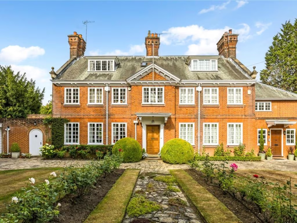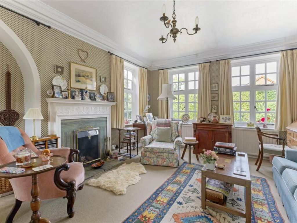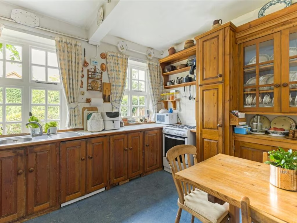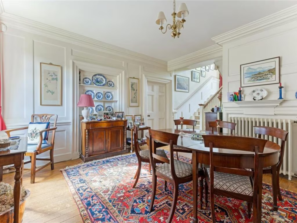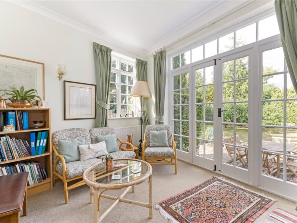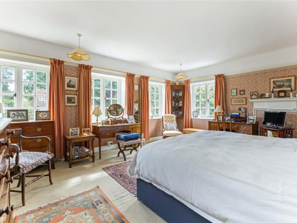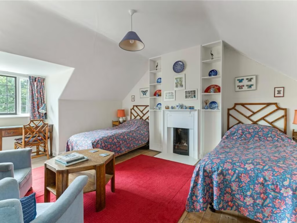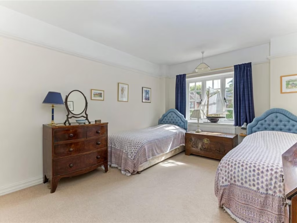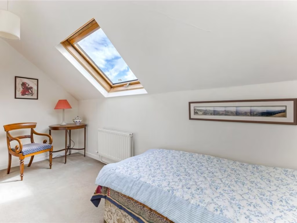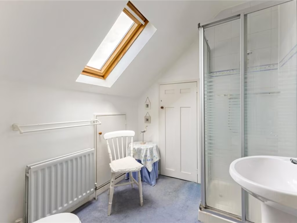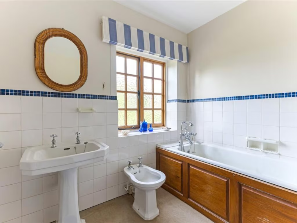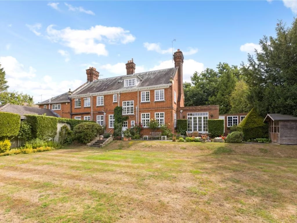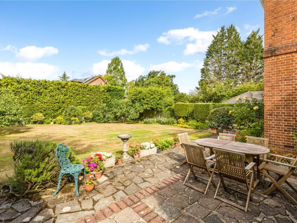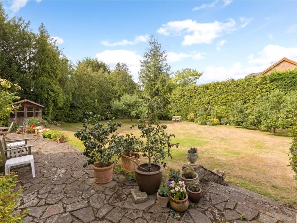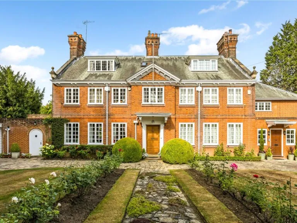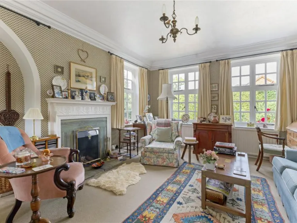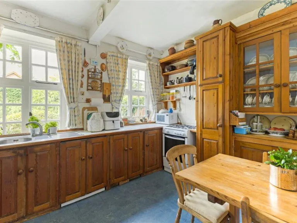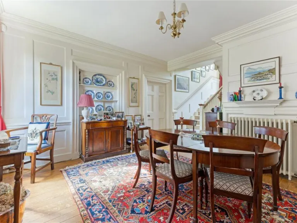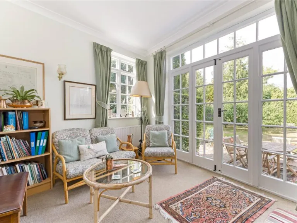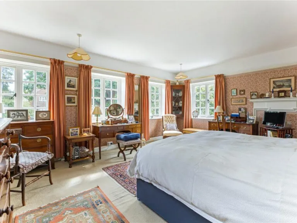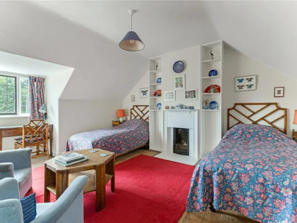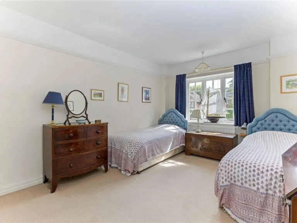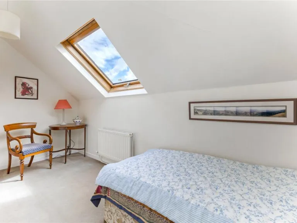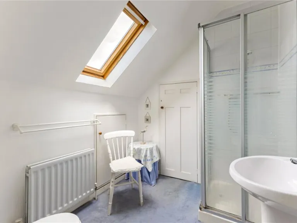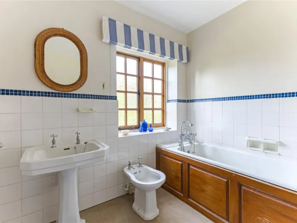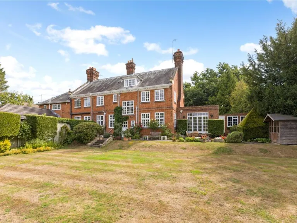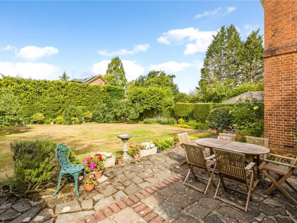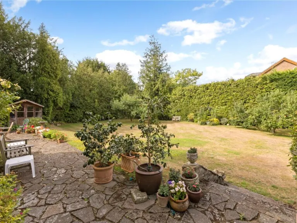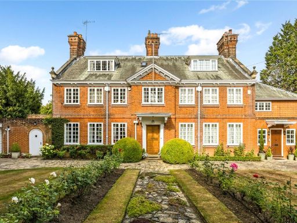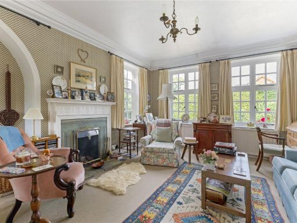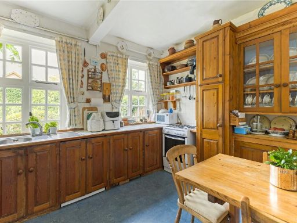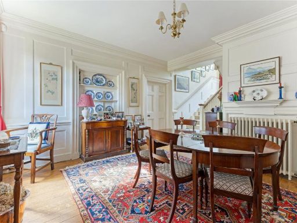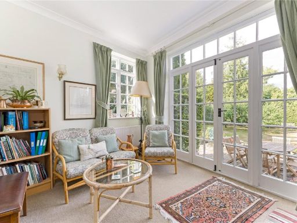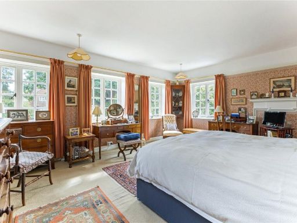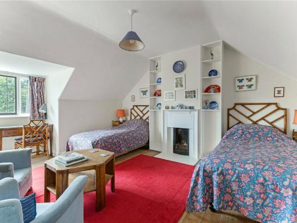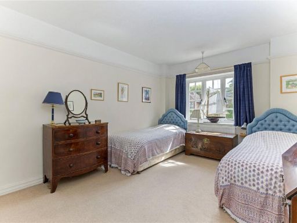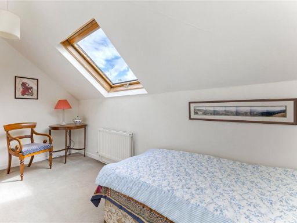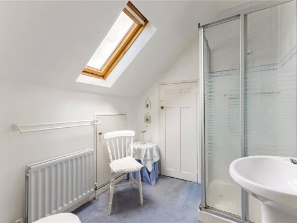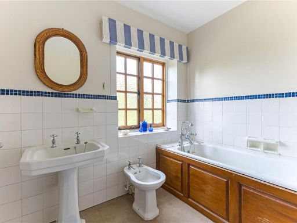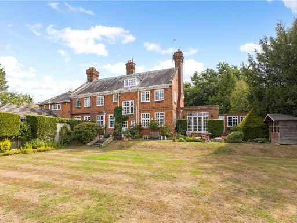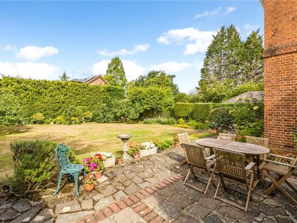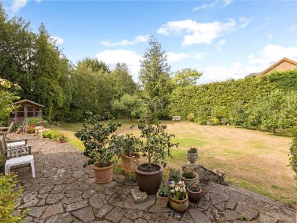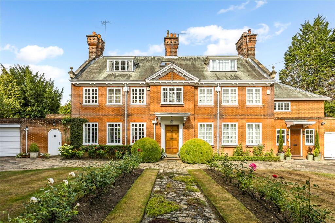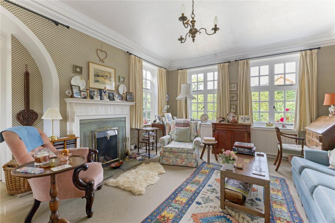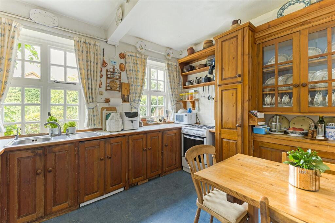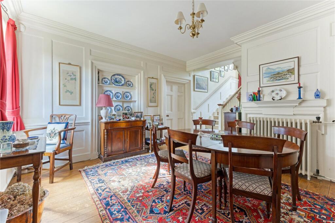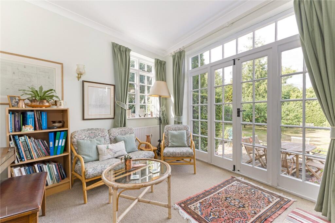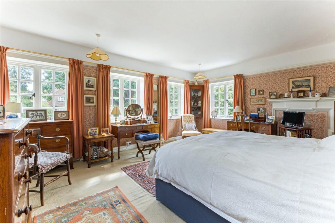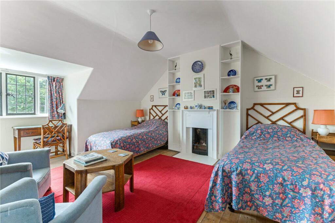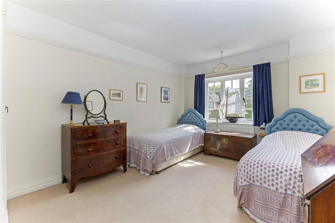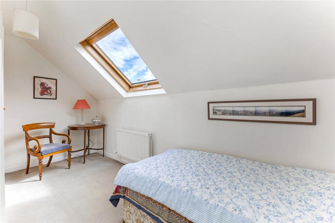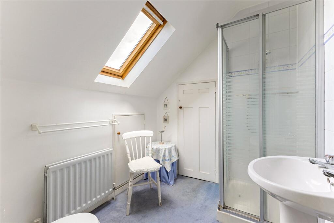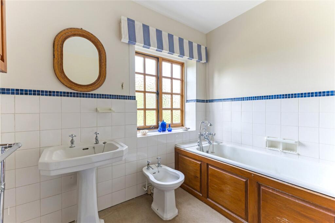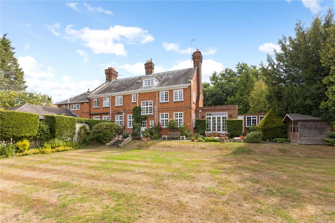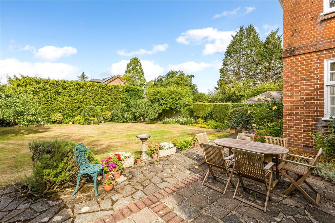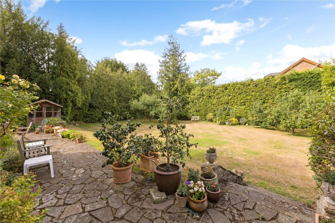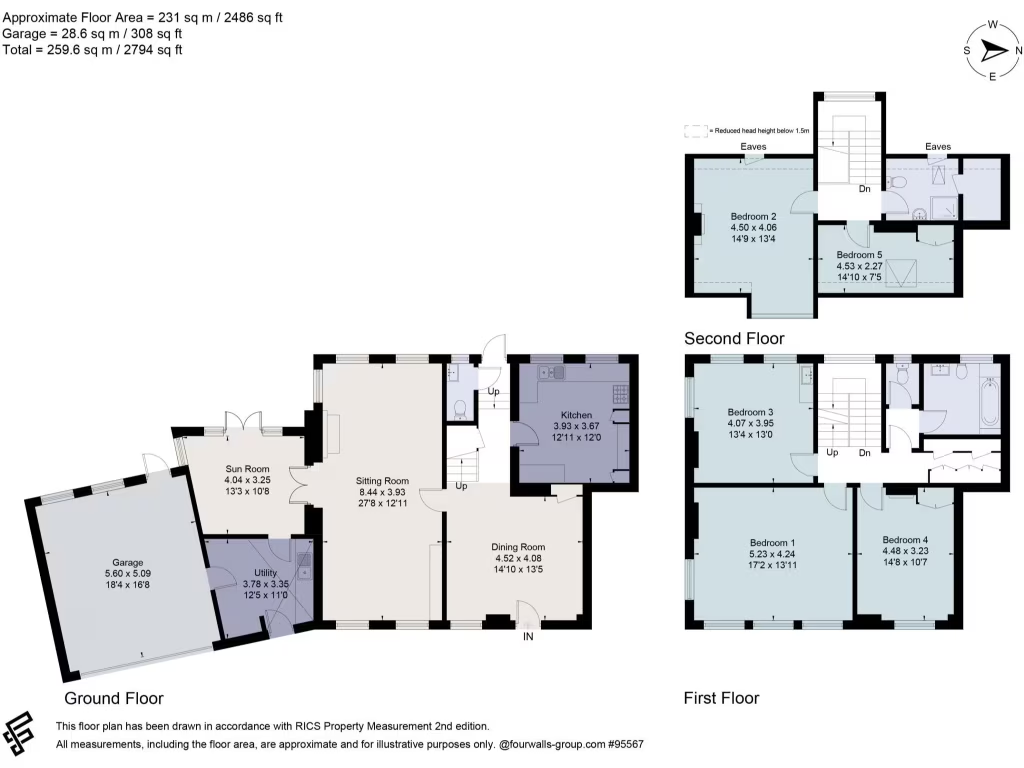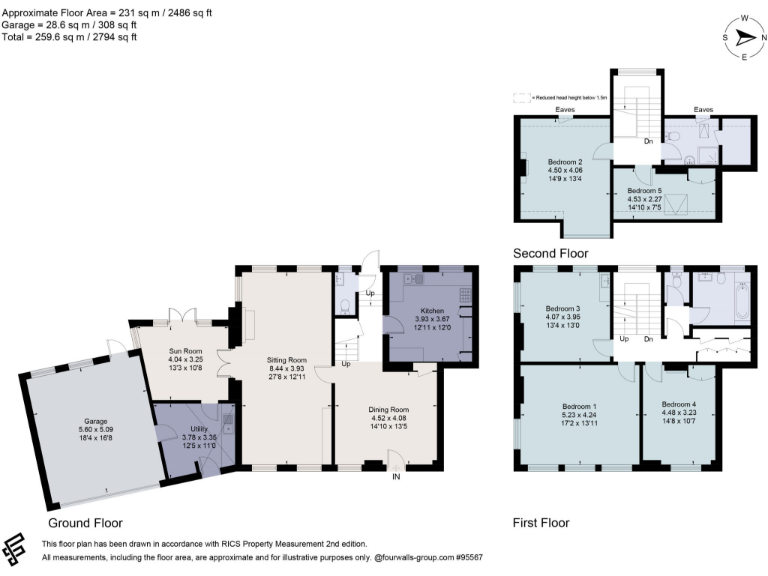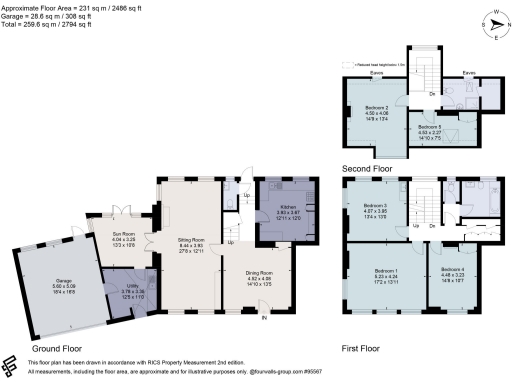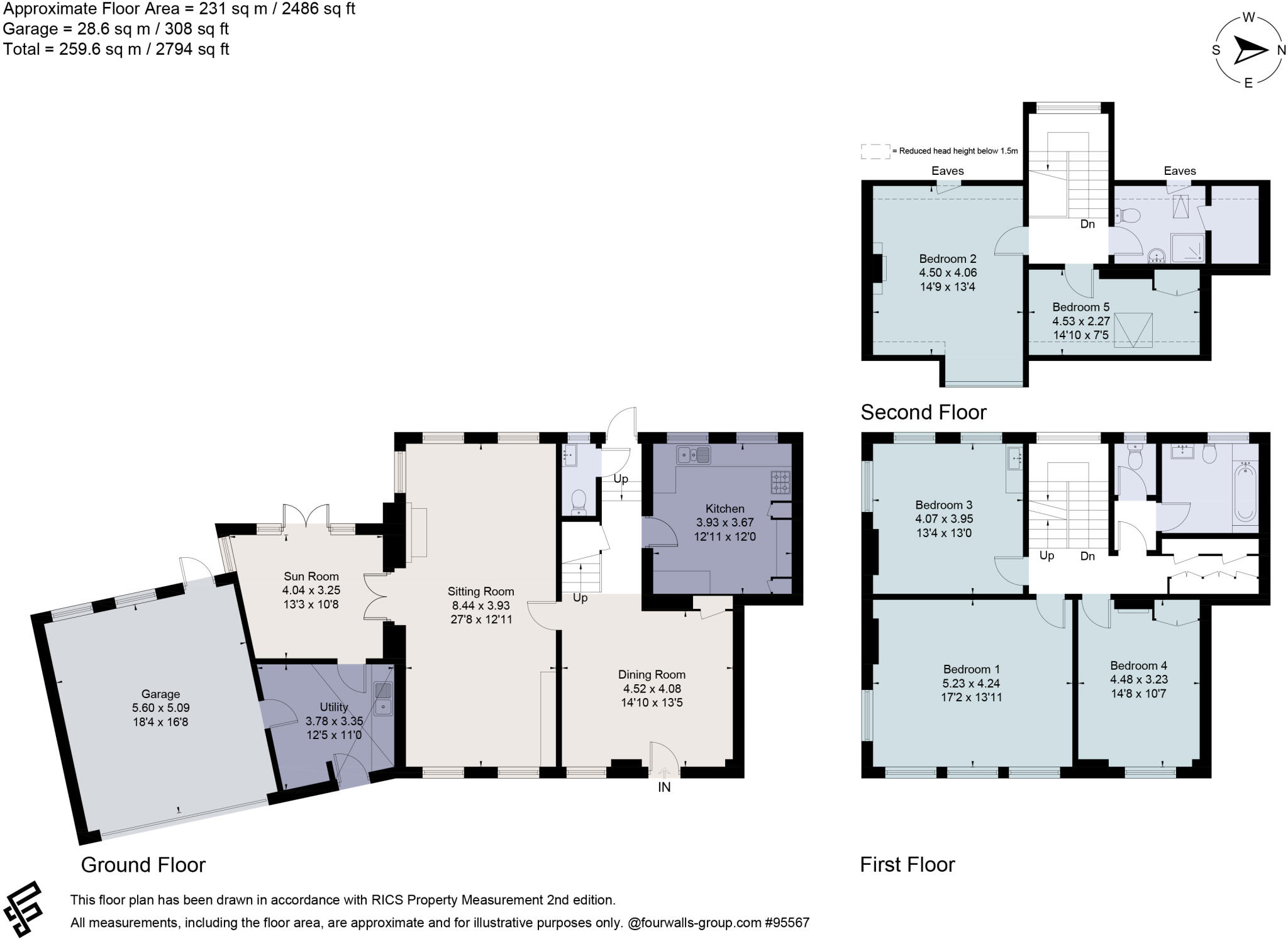Summary - Davenham Avenue, Northwood, Hertfordshire, HA6 HA6 3HW
5 bed 2 bath Semi-Detached
Characterful five-bed home on large plot, minutes from Northwood station and top schools.
- 5 bedrooms, 2 bathrooms across three floors (approx. 2,486 sq ft)
- Principal portion of original period property with Georgian Revival façade
- Large private gardens on a substantial 0.27-acre plot
- Off-street parking for several vehicles plus double garage
- Short walk to Northwood Metropolitan Line; fast rail into London
- EPC Rating D; energy improvements likely required
- Council tax described as quite expensive
- Double glazing present; install date unknown
Occupying the principal portion of an original period property, this substantial five-bedroom, two-bathroom home combines generous living space with mature gardens and excellent local schools — ideal for a growing family. Arranged over three floors and extending to about 2,486 sq ft, the house retains character features such as high ceilings, sash-style windows and a formal Georgian Revival façade while offering versatile reception rooms for formal and informal use.
Set back from the road on a large 0.27-acre plot, the property includes off-street parking for multiple vehicles and a double garage with internal access. The garden is mature and private, providing secure outdoor space for children and entertaining. Commuters will appreciate the short distance to Northwood Metropolitan Line station with fast links into central London and convenient road connections to the M40 and surrounding towns.
Practical points to note: the property is freehold, benefits from double glazing (install date unknown), and has mains gas central heating via boiler and radiators. The EPC is rated D and council tax is described as quite expensive — so buyers should allow for energy improvements and higher running costs. With two bathrooms for five bedrooms, there is scope to reconfigure or add facilities subject to planning to better suit a larger household.
This home will suit families who value period character, excellent local schooling and generous outside space, and who are comfortable investing in targeted modernisation to improve energy efficiency and increase resale value.
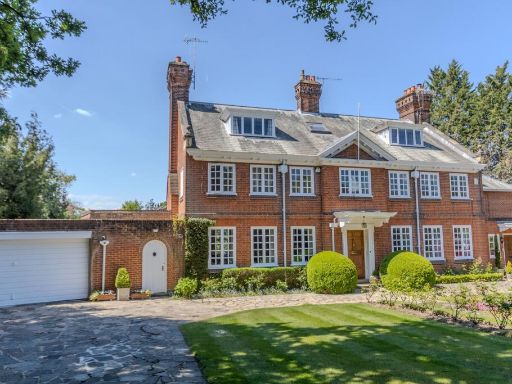 5 bedroom semi-detached house for sale in Davenham Avenue, Northwood, HA6 — £1,375,000 • 5 bed • 2 bath • 2800 ft²
5 bedroom semi-detached house for sale in Davenham Avenue, Northwood, HA6 — £1,375,000 • 5 bed • 2 bath • 2800 ft²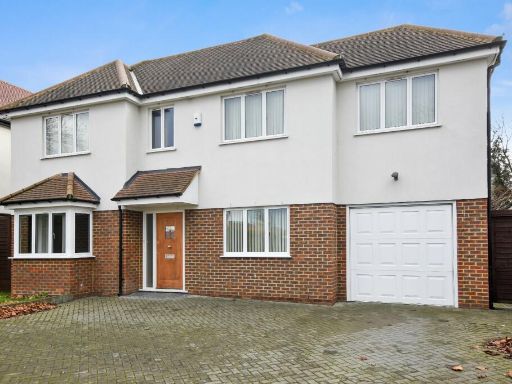 5 bedroom detached house for sale in Watford, Hertfordshire, WD19 — £1,350,000 • 5 bed • 4 bath • 3009 ft²
5 bedroom detached house for sale in Watford, Hertfordshire, WD19 — £1,350,000 • 5 bed • 4 bath • 3009 ft²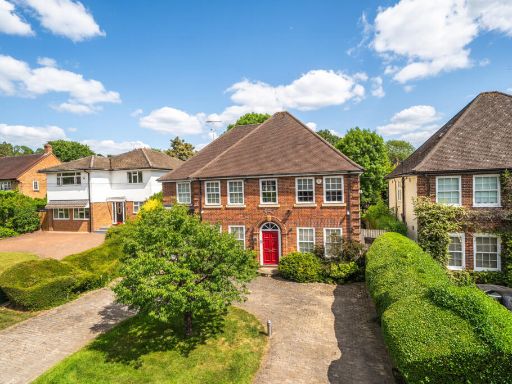 5 bedroom detached house for sale in Gatehill Road, Northwood, Middlesex, HA6 — £2,200,000 • 5 bed • 4 bath • 3125 ft²
5 bedroom detached house for sale in Gatehill Road, Northwood, Middlesex, HA6 — £2,200,000 • 5 bed • 4 bath • 3125 ft²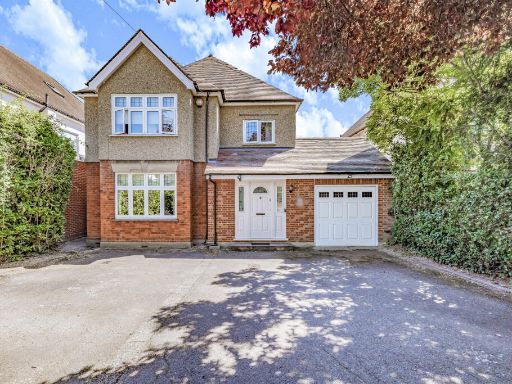 5 bedroom detached house for sale in Kewferry Road, Northwood, Middlesex, HA6 — £1,500,000 • 5 bed • 2 bath • 2548 ft²
5 bedroom detached house for sale in Kewferry Road, Northwood, Middlesex, HA6 — £1,500,000 • 5 bed • 2 bath • 2548 ft²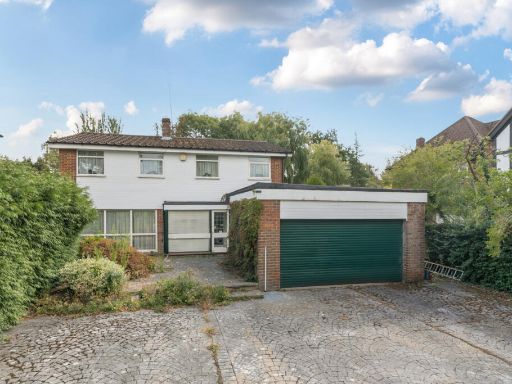 4 bedroom detached house for sale in Davenham Avenue, Northwood, Hertfordshire, HA6 — £1,250,000 • 4 bed • 3 bath • 2160 ft²
4 bedroom detached house for sale in Davenham Avenue, Northwood, Hertfordshire, HA6 — £1,250,000 • 4 bed • 3 bath • 2160 ft²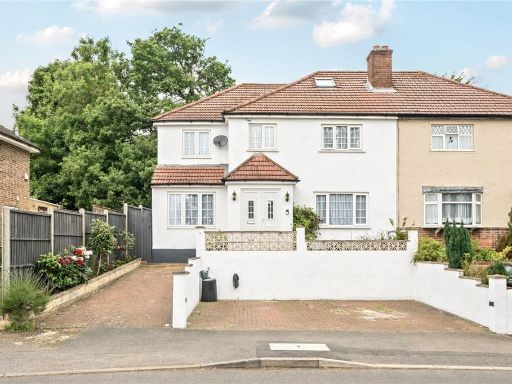 5 bedroom semi-detached house for sale in Norwich Road, Northwood, Middlesex, HA6 — £799,950 • 5 bed • 3 bath • 2532 ft²
5 bedroom semi-detached house for sale in Norwich Road, Northwood, Middlesex, HA6 — £799,950 • 5 bed • 3 bath • 2532 ft²