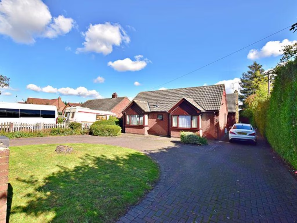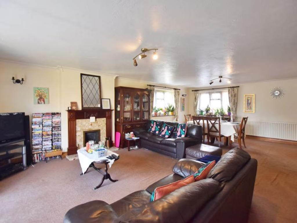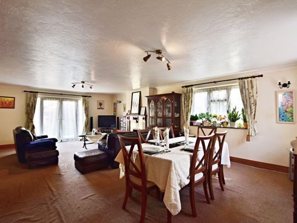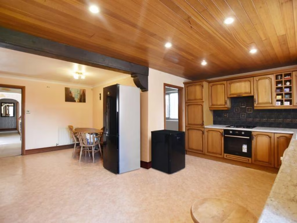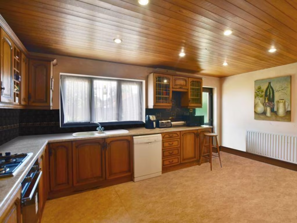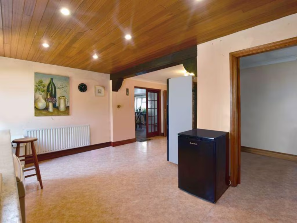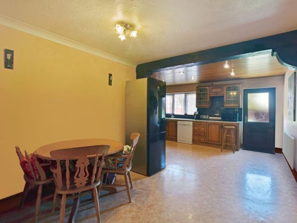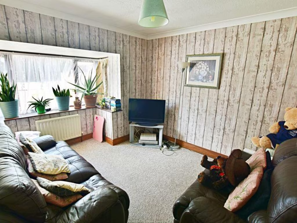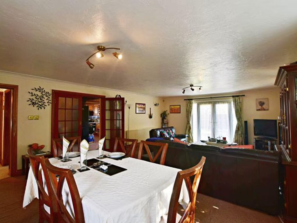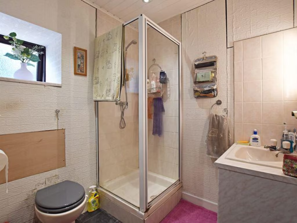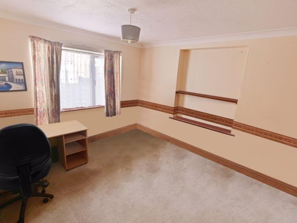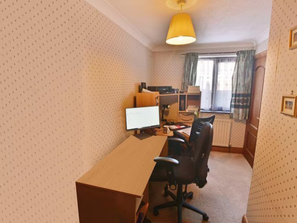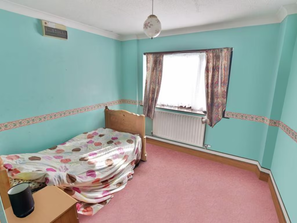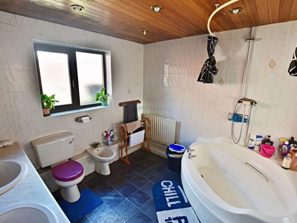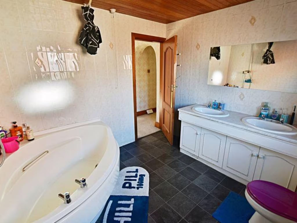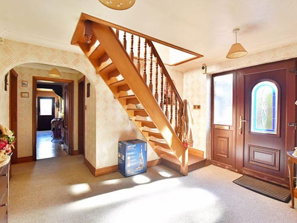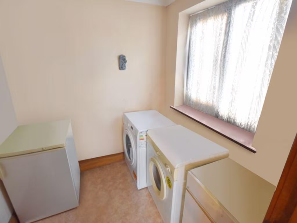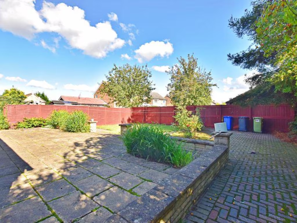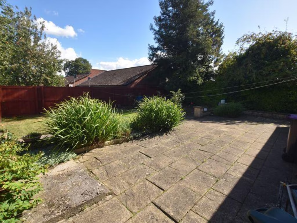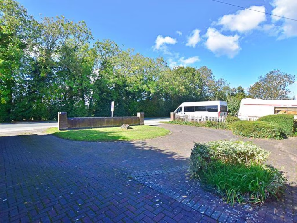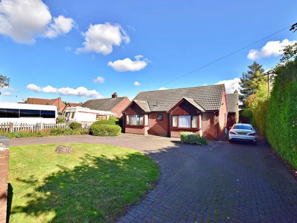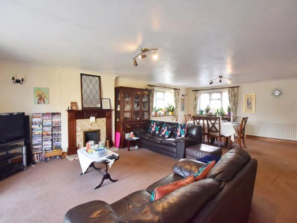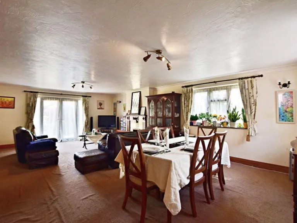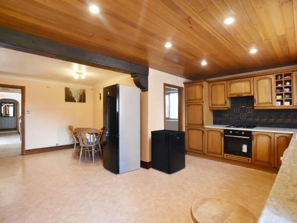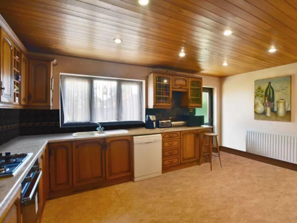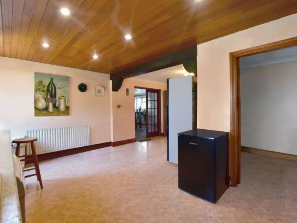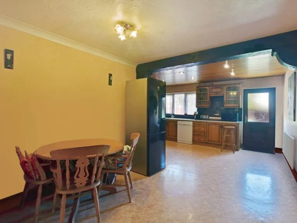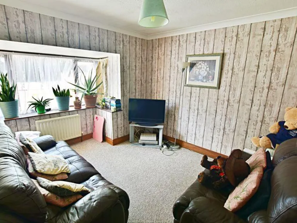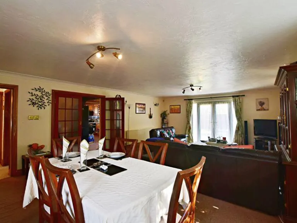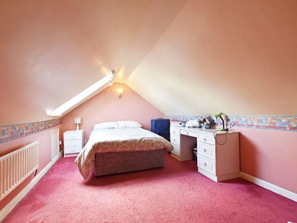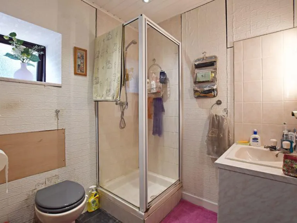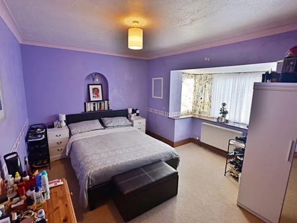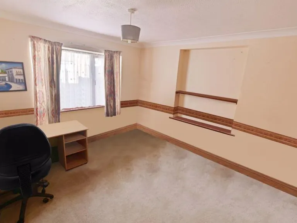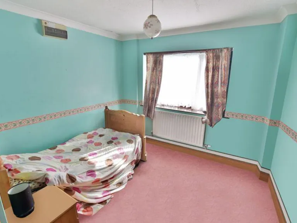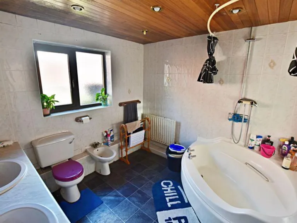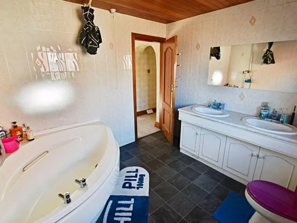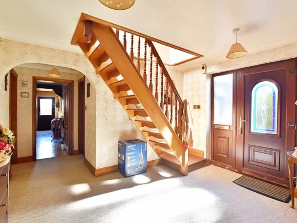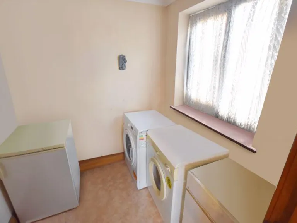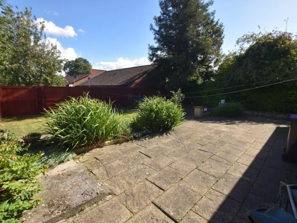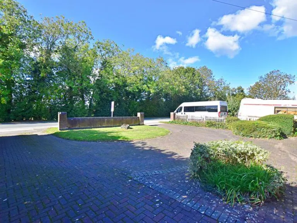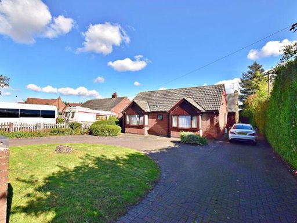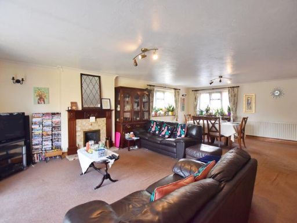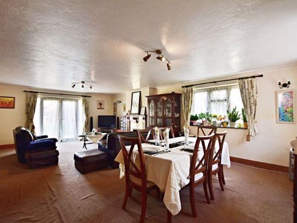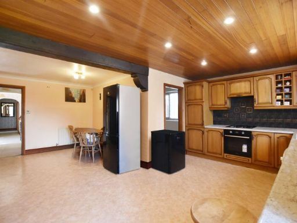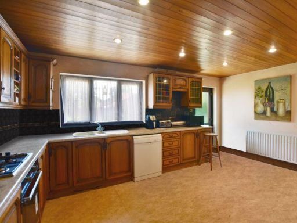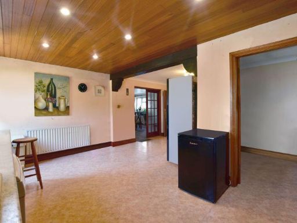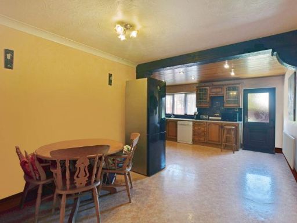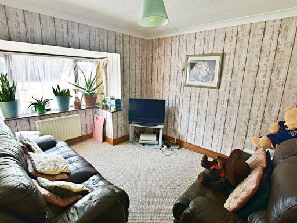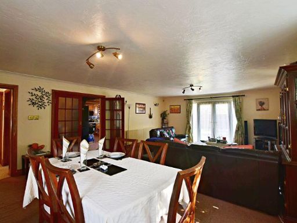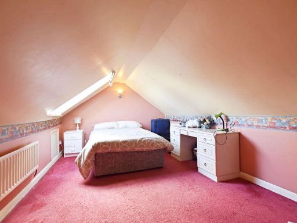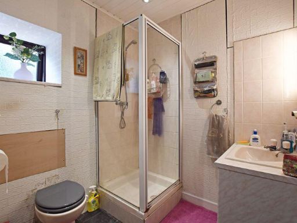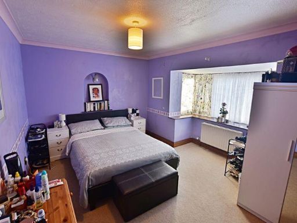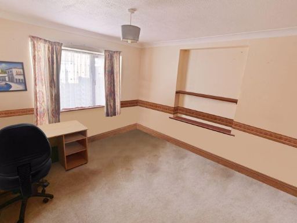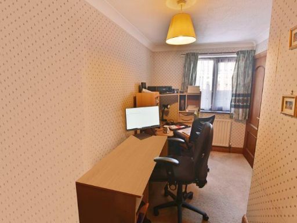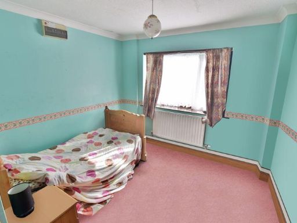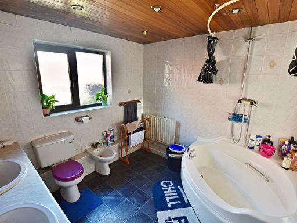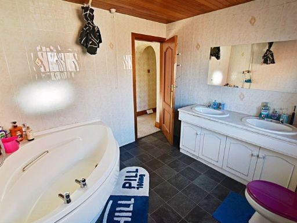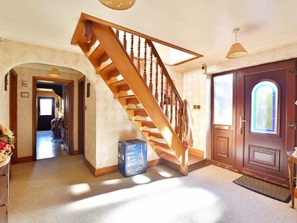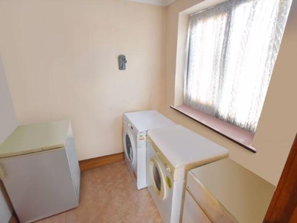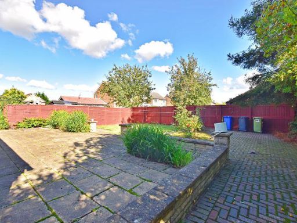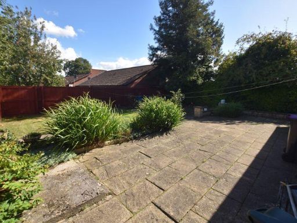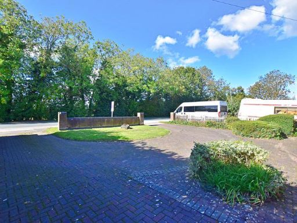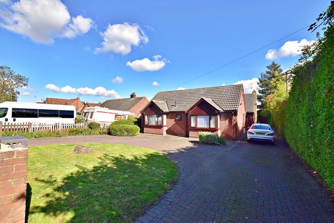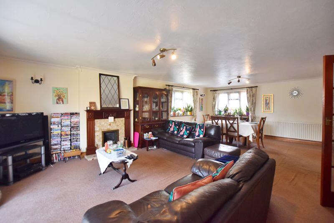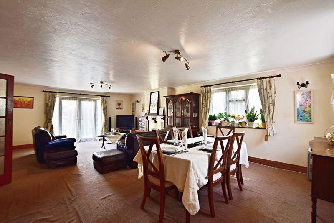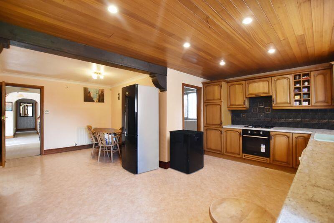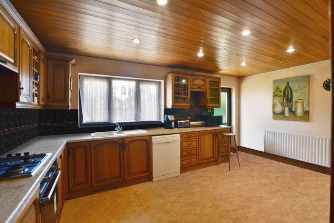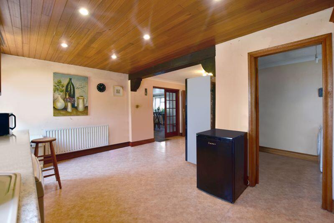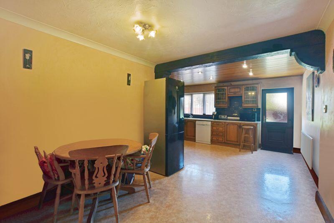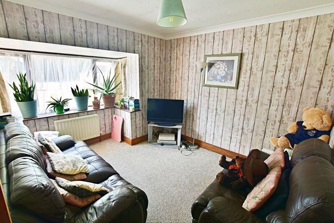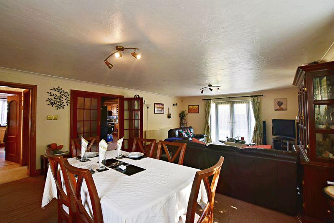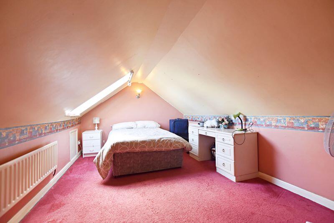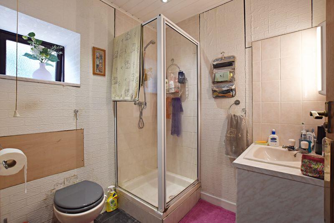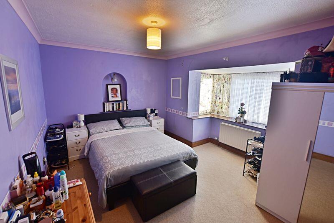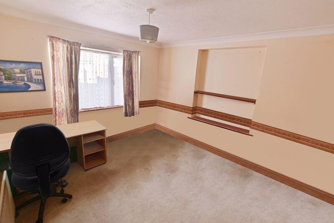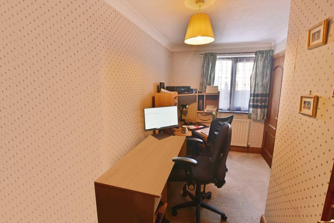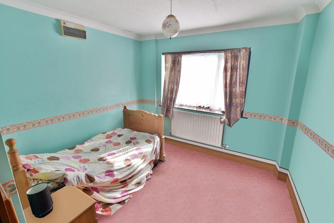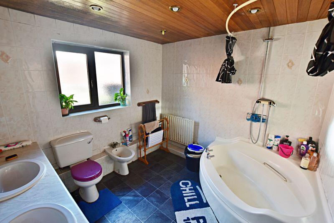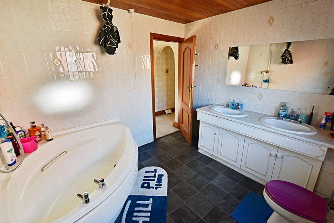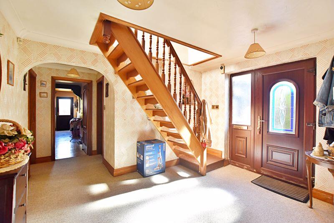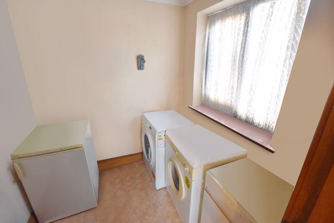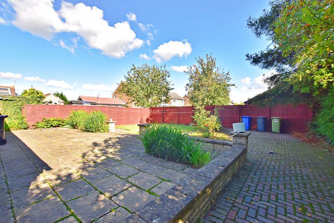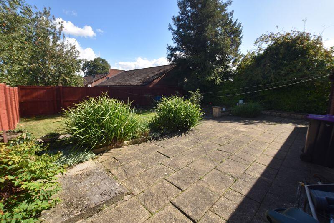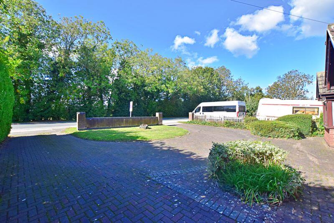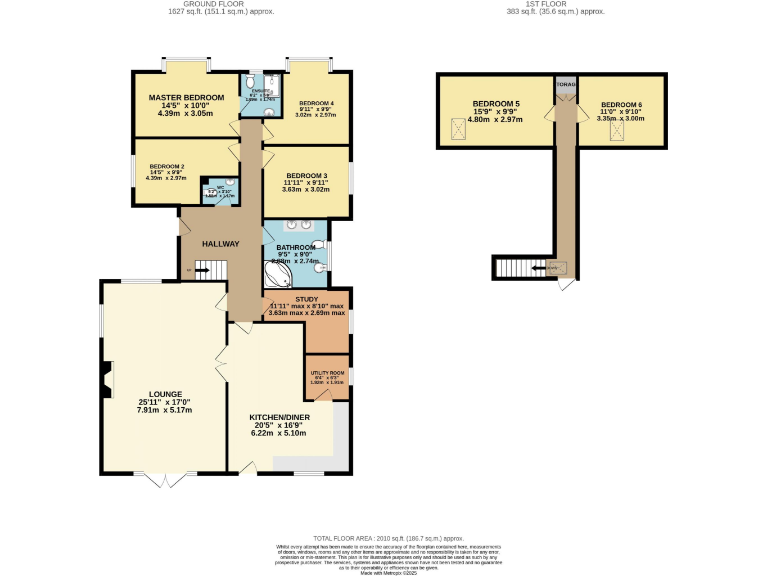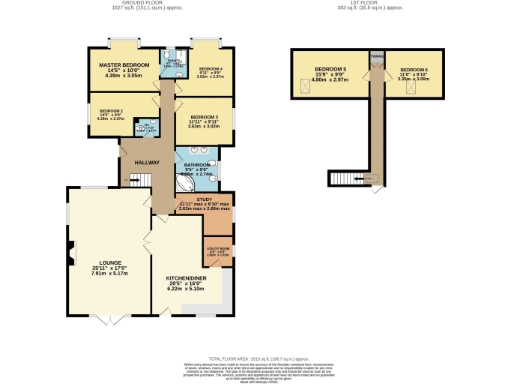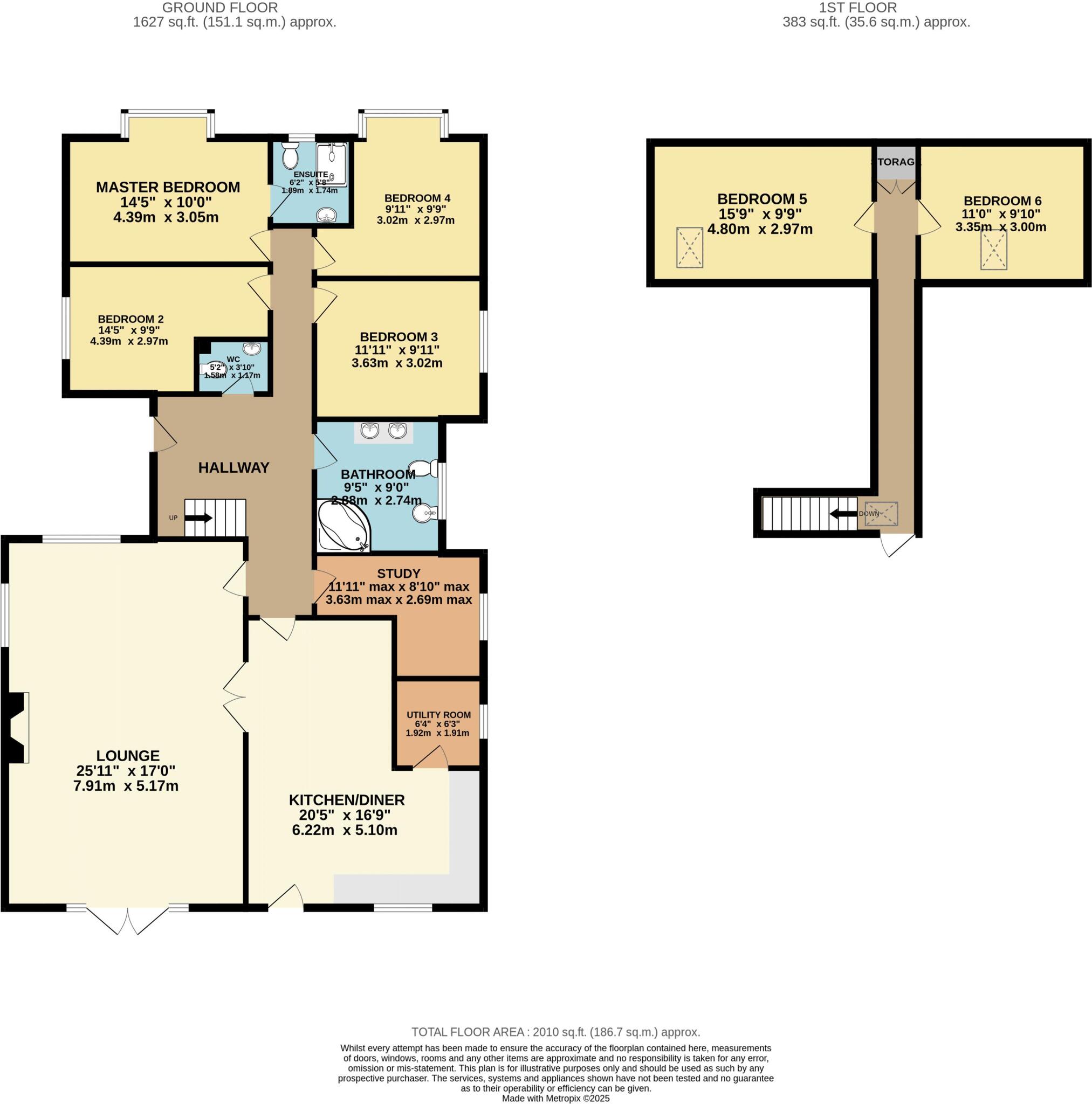Summary - 54 CROFT LANE CHERRY WILLINGHAM LINCOLN LN3 4JW
6 bed 2 bath Detached Bungalow
Large low‑maintenance plot and generous rooms ideal for growing families.
6 bedrooms across two floors, approximately 2,000 sq ft
Large 25'11" lounge — generous principal reception space
Large, low‑maintenance rear garden mostly block‑paved
Forecourt in‑and‑out driveway; extensive off‑street parking and garage
Village location; 10 minute drive to Lincoln and local amenities
Two bathrooms only for six bedrooms — potential need for extra facilities
Property dates to late 1970s/early 1980s; some cosmetic updating likely
Double glazing installed pre‑2002; council tax Band E (above average)
This substantial detached dormer bungalow sits in a non‑estate position of Cherry Willingham, offering generous family accommodation across approximately 2,000 sq ft. The ground floor provides flexible living with a 25'11" lounge, kitchen‑diner, utility and study, while two further first‑floor bedrooms and large eaves storage increase sleeping capacity. The plot is large but low‑maintenance, with a wide block‑paved rear and an in‑and‑out forecourt for multiple cars.
The village location is a strength: local shops, a doctor’s surgery, library and good primary and secondary schooling are within easy reach, and Lincoln city centre is about a 10‑minute drive. The layout and floor area suit a large family, multigenerational living, or a buyer wanting space for home working and hobbies.
Practical considerations are clear and factual. The house dates from the late 1970s/early 1980s and shows period fittings and 1970s styling in places, so cosmetic updating is likely. Double glazing was installed before 2002 and the property is on mains gas with radiator heating. There are two bathrooms for six bedrooms, which may necessitate adaptation for some families.
The home is freehold with council tax at band E. Overall this is a roomy village property with immediate practical benefits — large reception space, ample parking and a low‑maintenance garden — that will reward buyers prepared to modernise interiors to their taste.
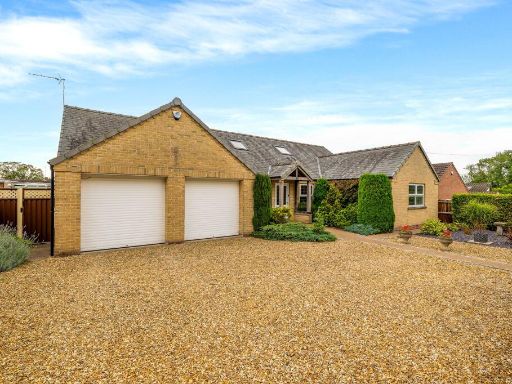 5 bedroom detached bungalow for sale in Waterford Lane, Cherry Willingham, LN3 — £525,000 • 5 bed • 3 bath • 2842 ft²
5 bedroom detached bungalow for sale in Waterford Lane, Cherry Willingham, LN3 — £525,000 • 5 bed • 3 bath • 2842 ft²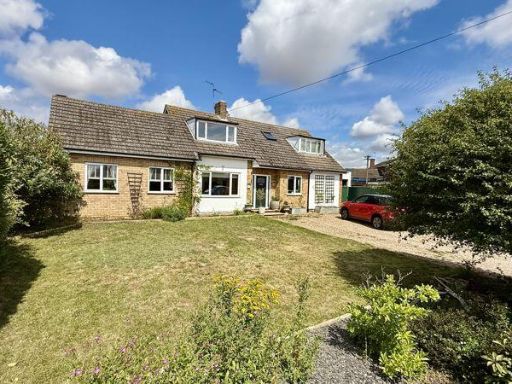 5 bedroom detached house for sale in Laburnum Drive, Cherry Willingham, Lincoln, LN3 — £400,000 • 5 bed • 2 bath • 1666 ft²
5 bedroom detached house for sale in Laburnum Drive, Cherry Willingham, Lincoln, LN3 — £400,000 • 5 bed • 2 bath • 1666 ft²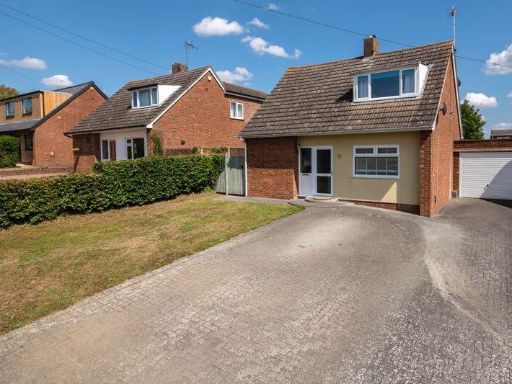 3 bedroom bungalow for sale in 51 Laburnum Drive, Cherry Willingham, Lincoln, LN3 — £248,000 • 3 bed • 2 bath • 1072 ft²
3 bedroom bungalow for sale in 51 Laburnum Drive, Cherry Willingham, Lincoln, LN3 — £248,000 • 3 bed • 2 bath • 1072 ft²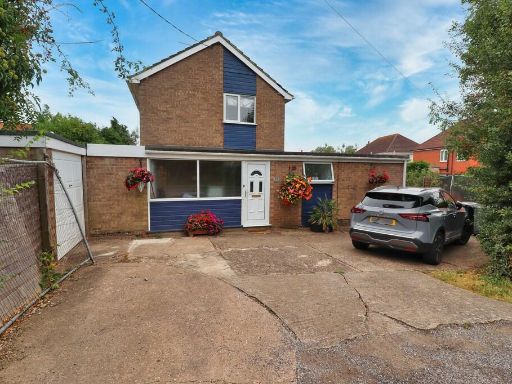 3 bedroom detached house for sale in Waterford Lane, Cherry Willingham, Lincoln, LN3 — £250,000 • 3 bed • 2 bath • 1191 ft²
3 bedroom detached house for sale in Waterford Lane, Cherry Willingham, Lincoln, LN3 — £250,000 • 3 bed • 2 bath • 1191 ft²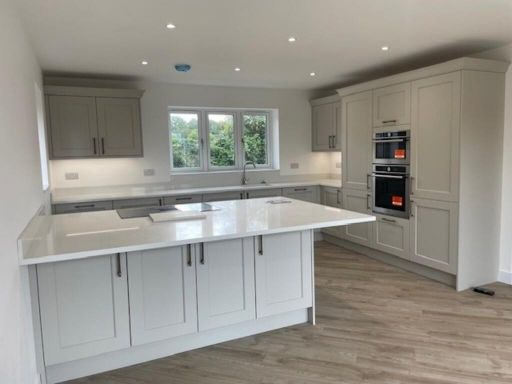 4 bedroom detached bungalow for sale in Waterford lane, Cherry Willingham, LN3 — £450,000 • 4 bed • 2 bath • 1864 ft²
4 bedroom detached bungalow for sale in Waterford lane, Cherry Willingham, LN3 — £450,000 • 4 bed • 2 bath • 1864 ft²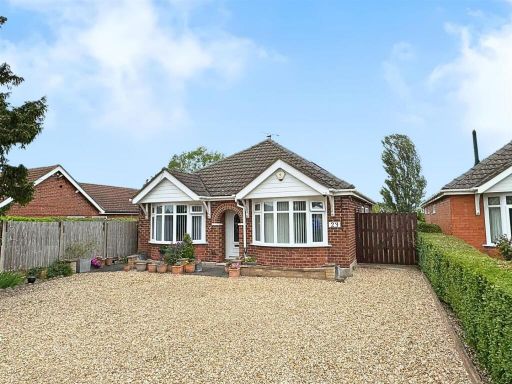 4 bedroom detached bungalow for sale in Hawthorn Road, Cherry Willingham, Lincoln, LN3 — £395,000 • 4 bed • 2 bath • 1737 ft²
4 bedroom detached bungalow for sale in Hawthorn Road, Cherry Willingham, Lincoln, LN3 — £395,000 • 4 bed • 2 bath • 1737 ft²