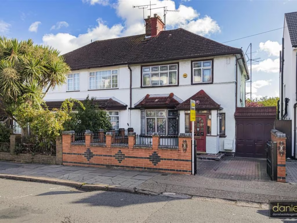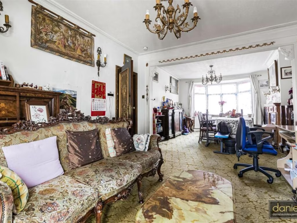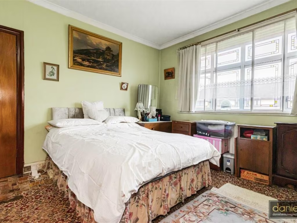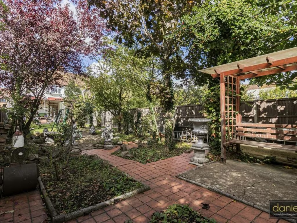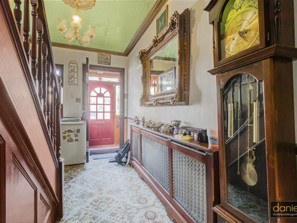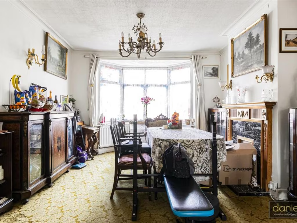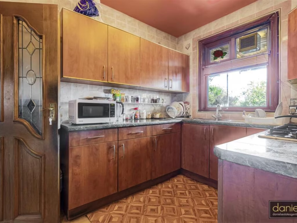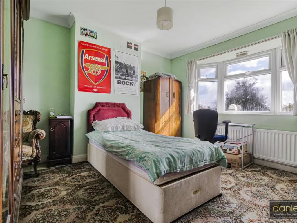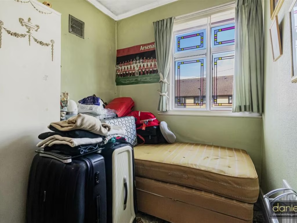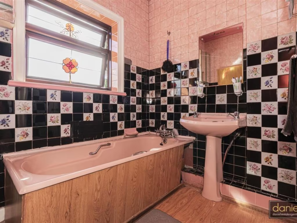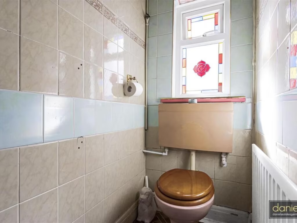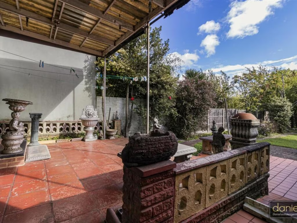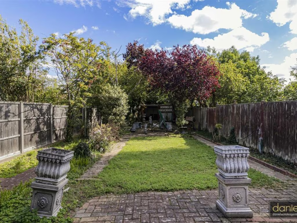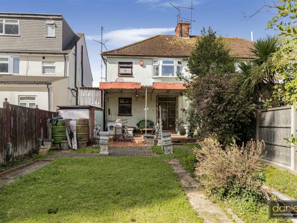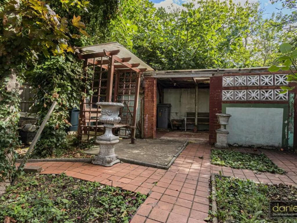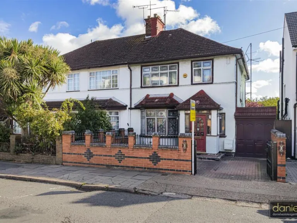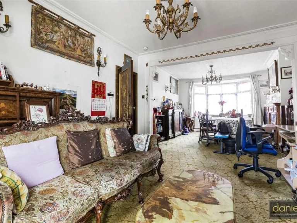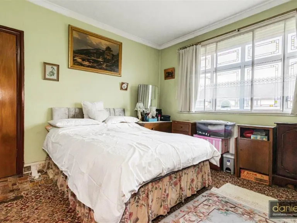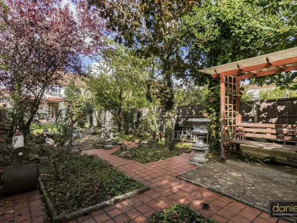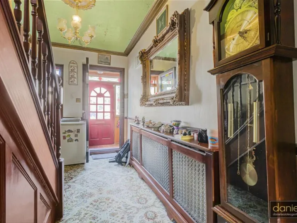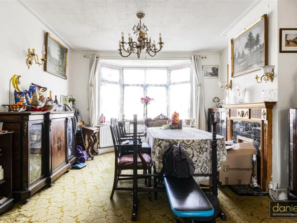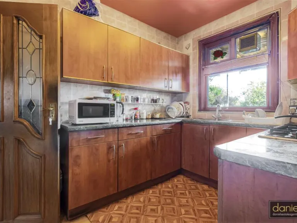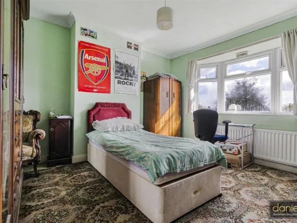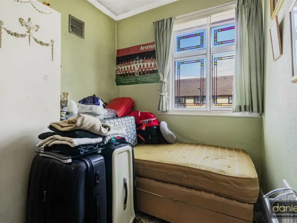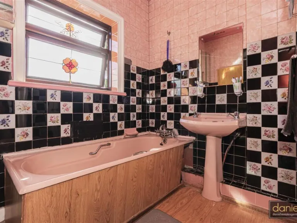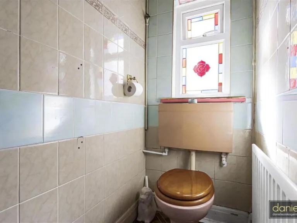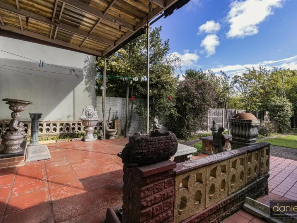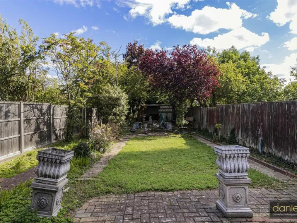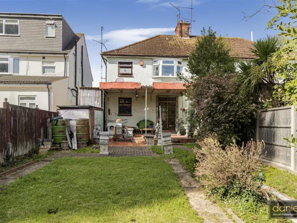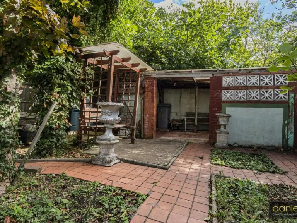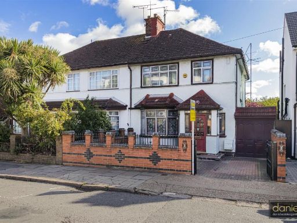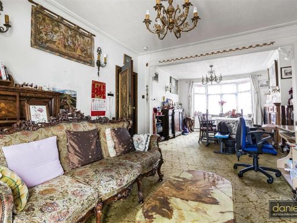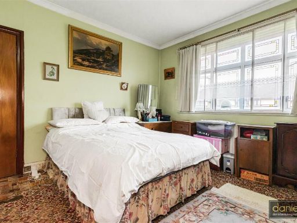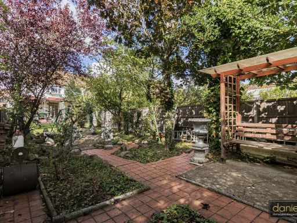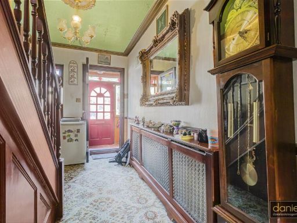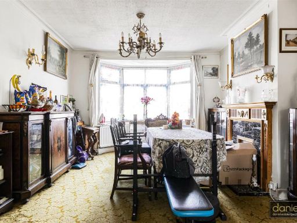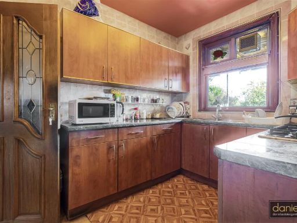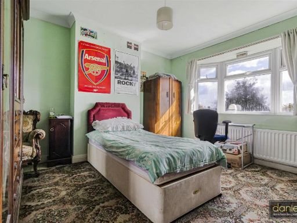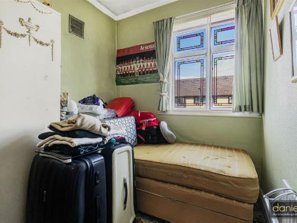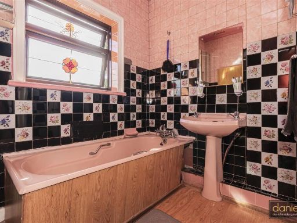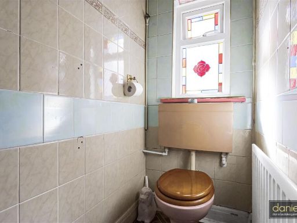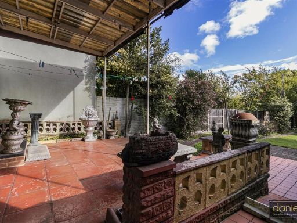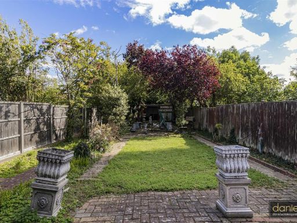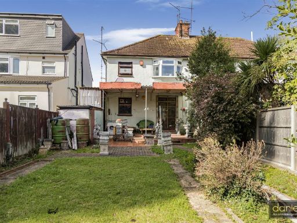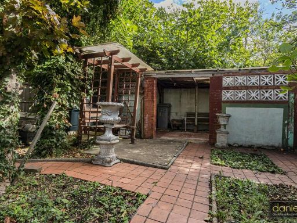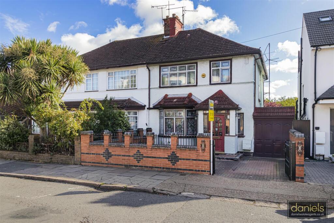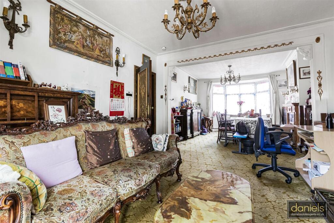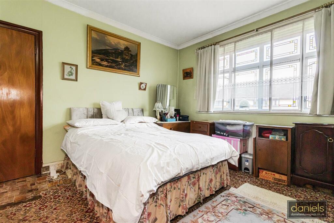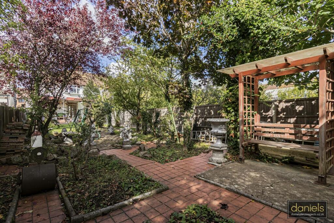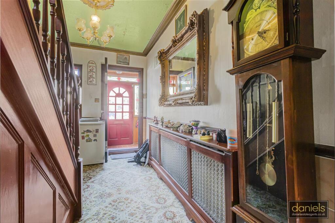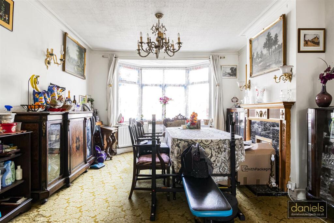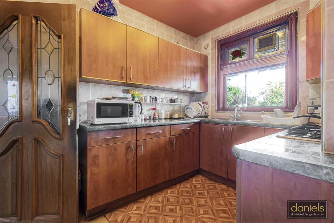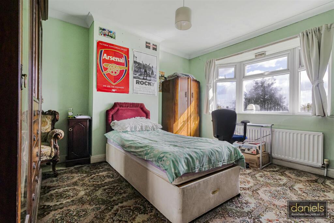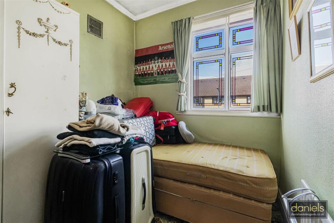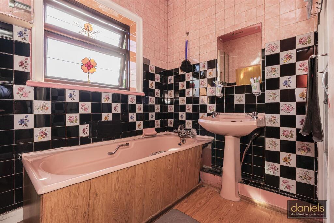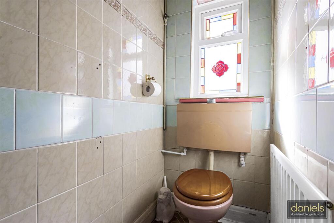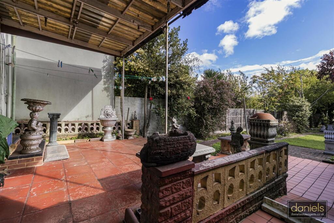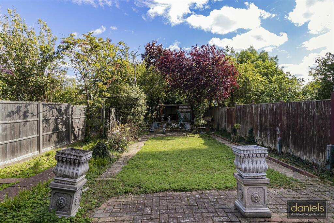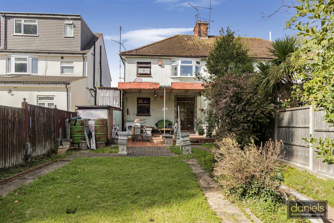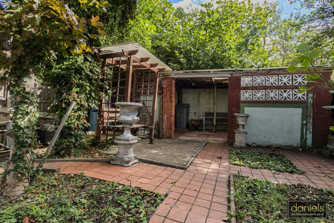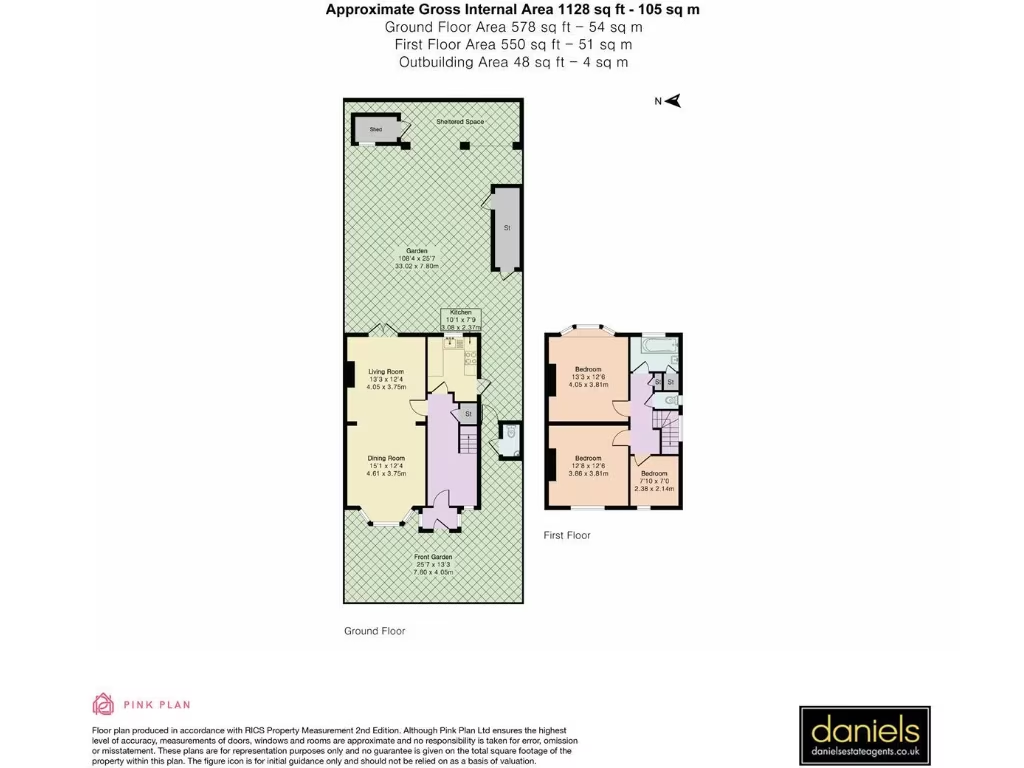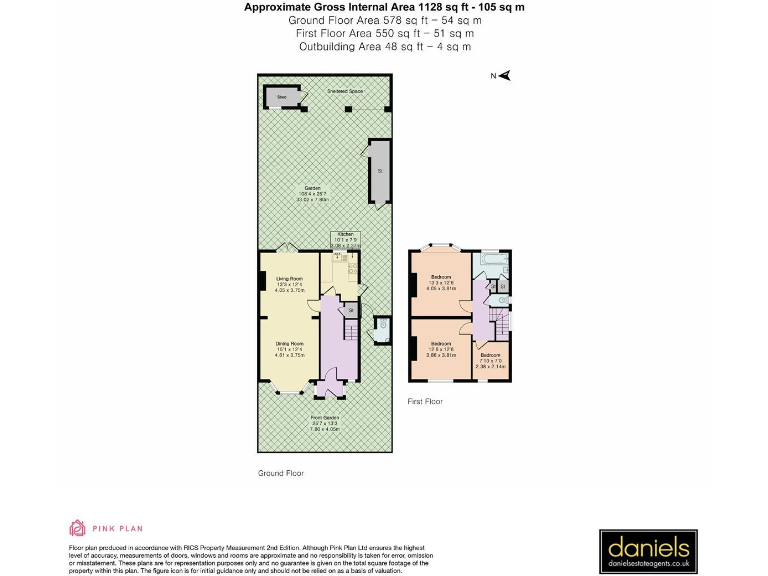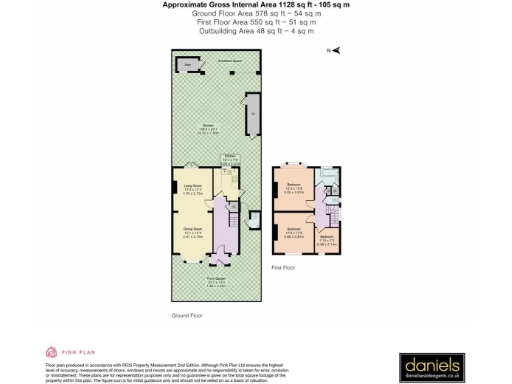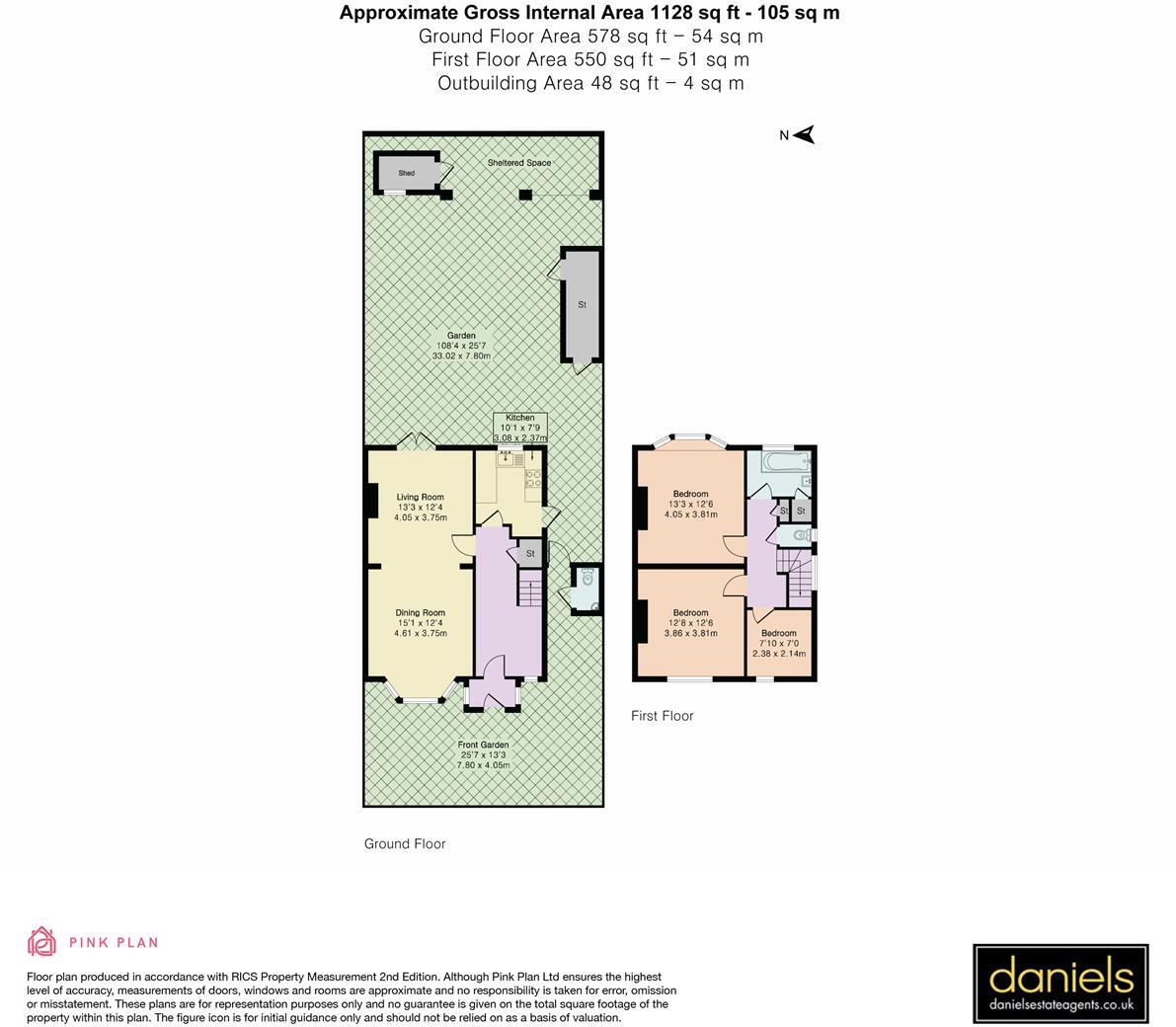Summary - Sudbury Avenue, Wembley HA0 3AW
3 bed 1 bath Semi-Detached
Period family home with garage, big garden and strong extension potential near North Wembley station..
- Three bedrooms, through lounge, fitted kitchen and downstairs WC
- Approx 1,128 sq ft (105 sq m) living space, freehold
- Garage via private driveway plus off-street parking
- Expansive rear garden and side space for potential extension
- Period features intact but interior requires modernization
- Solid brick walls assumed uninsulated; likely energy improvements needed
- Single family bathroom only; one WC downstairs
- Area has average crime and higher deprivation indices
A roomy three-bedroom semi-detached family home on Sudbury Avenue, offered freehold with a single garage and private driveway. The property extends to about 1,128 sq ft and sits on a decent plot with an expansive rear garden and useful side space — excellent scope for a rear, side or loft extension subject to planning.
Internally the layout includes a through lounge, fitted kitchen, downstairs WC and a single family bathroom. Period features such as bay windows, high ceilings and ornate woodwork remain, but much of the decor is dated and would benefit from modernization to realise full value. The house has double glazing and gas central heating via boiler and radiators.
Location is a genuine selling point: moments from North Wembley (Bakerloo Line) with good bus links to Harrow and Wembley Central, plus several highly rated schools nearby (including East Lane Primary and Wembley High Technology College). Broadband and mobile signals are strong, making the house suitable for modern family life or a renovation-led investor.
Notable drawbacks are the single bathroom, assumed uninsulated solid brick walls (likely requiring insulation upgrades), and a neighbourhood classified with higher deprivation and average crime levels. Any extension or loft conversion will need planning consent, and internal updating is needed to avoid ongoing maintenance and energy-cost issues.
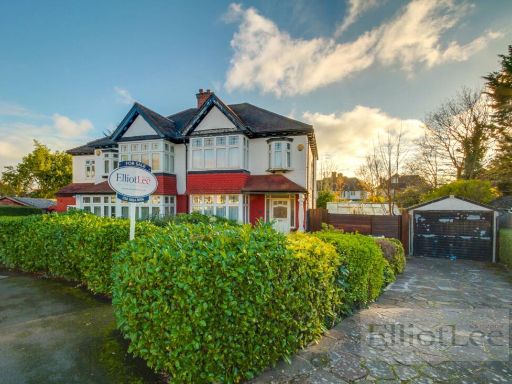 3 bedroom semi-detached house for sale in Pasture Close, Wembley, HA0 — £775,000 • 3 bed • 1 bath • 1238 ft²
3 bedroom semi-detached house for sale in Pasture Close, Wembley, HA0 — £775,000 • 3 bed • 1 bath • 1238 ft²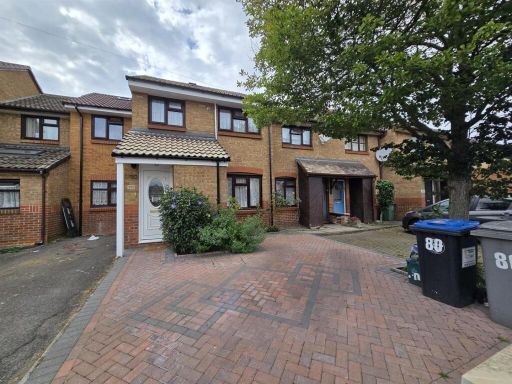 5 bedroom end of terrace house for sale in Sudbury Avenue, WEMBLEY, HA0 — £725,000 • 5 bed • 3 bath • 1310 ft²
5 bedroom end of terrace house for sale in Sudbury Avenue, WEMBLEY, HA0 — £725,000 • 5 bed • 3 bath • 1310 ft²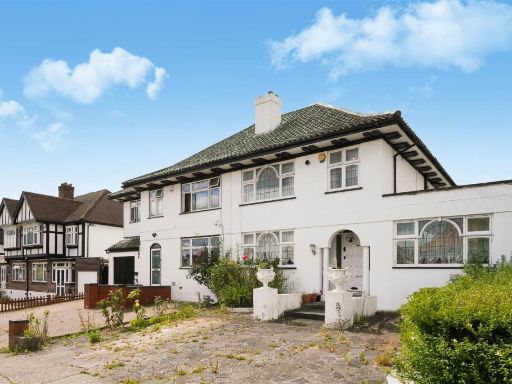 5 bedroom semi-detached house for sale in Paxford Road, Wembley, HA0 — £800,000 • 5 bed • 2 bath • 1818 ft²
5 bedroom semi-detached house for sale in Paxford Road, Wembley, HA0 — £800,000 • 5 bed • 2 bath • 1818 ft²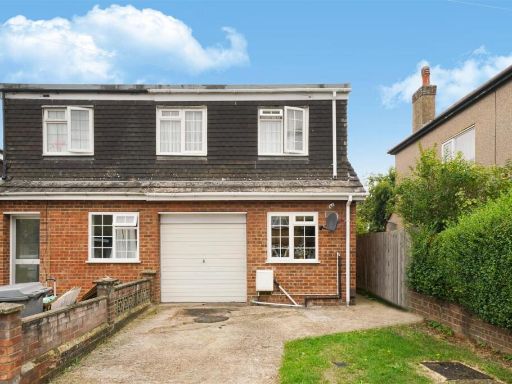 2 bedroom semi-detached house for sale in Charterhouse Avenue, Wembley, HA0 — £525,000 • 2 bed • 1 bath • 893 ft²
2 bedroom semi-detached house for sale in Charterhouse Avenue, Wembley, HA0 — £525,000 • 2 bed • 1 bath • 893 ft²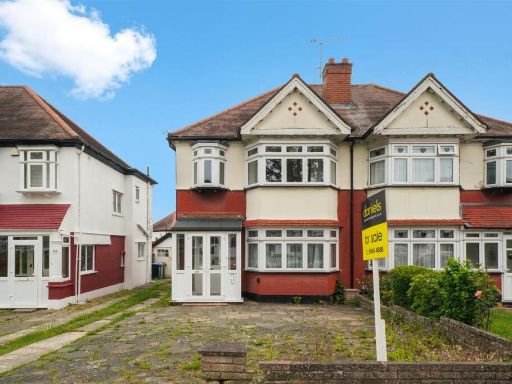 3 bedroom semi-detached house for sale in Abbotts Drive, Wembley, HA0 — £575,000 • 3 bed • 1 bath • 1007 ft²
3 bedroom semi-detached house for sale in Abbotts Drive, Wembley, HA0 — £575,000 • 3 bed • 1 bath • 1007 ft²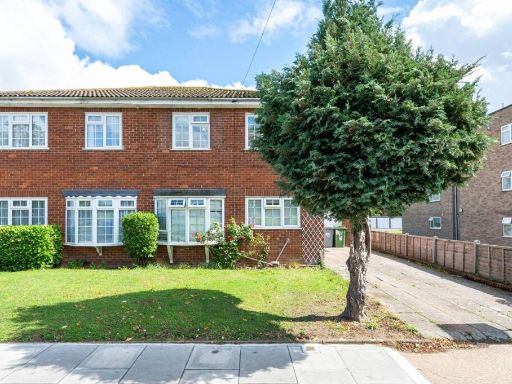 3 bedroom semi-detached house for sale in Sudbury Avenue, North Wembley, Wembley, HA0 — £650,000 • 3 bed • 2 bath • 985 ft²
3 bedroom semi-detached house for sale in Sudbury Avenue, North Wembley, Wembley, HA0 — £650,000 • 3 bed • 2 bath • 985 ft²