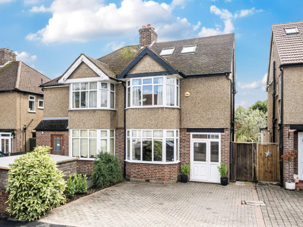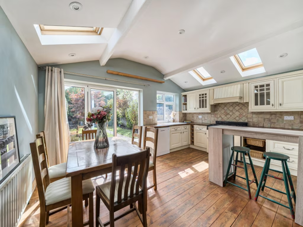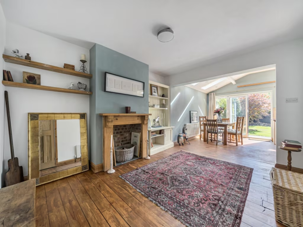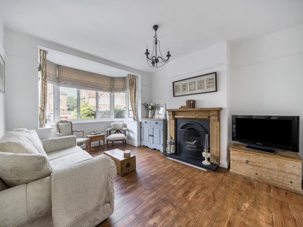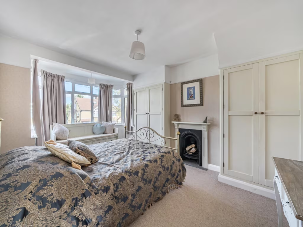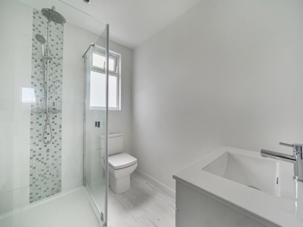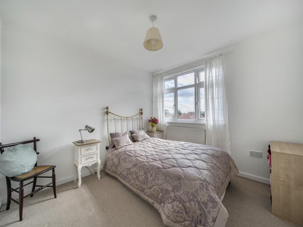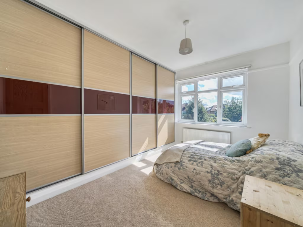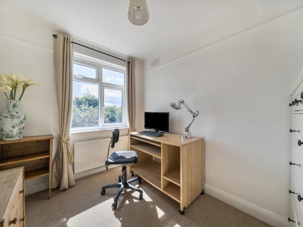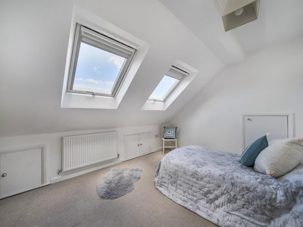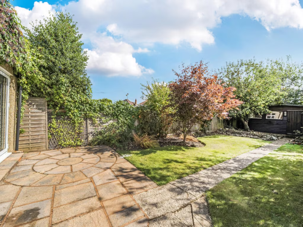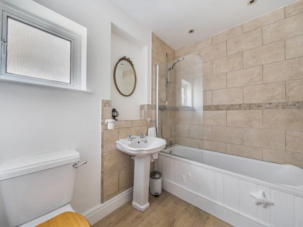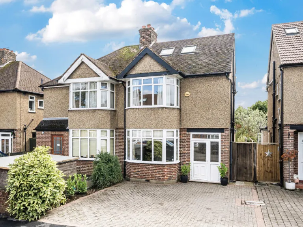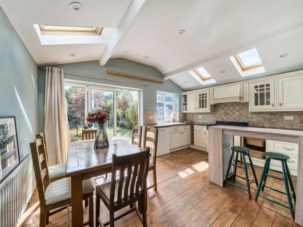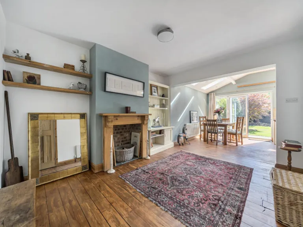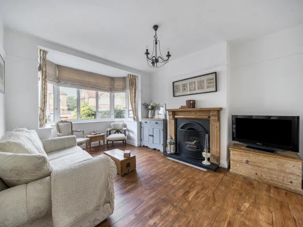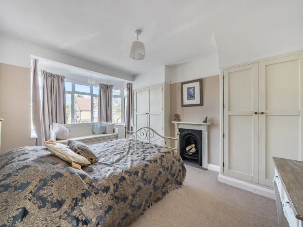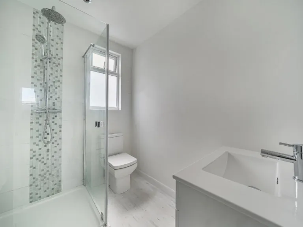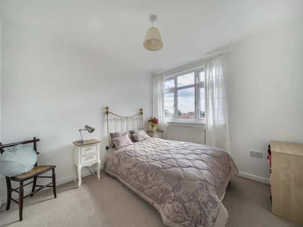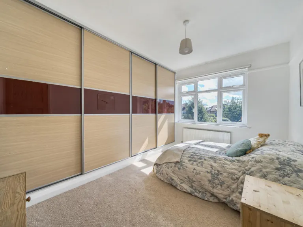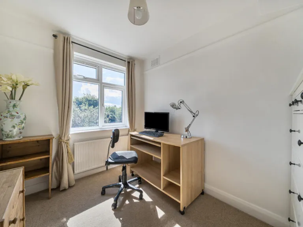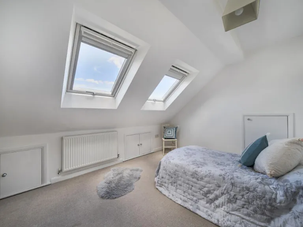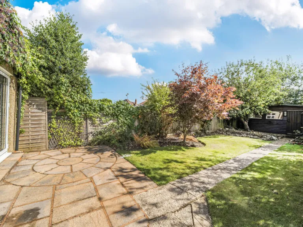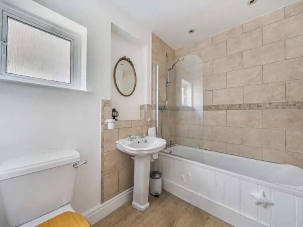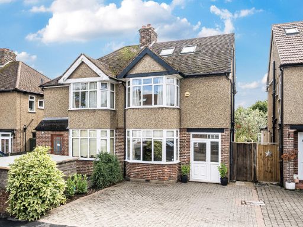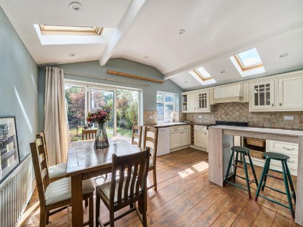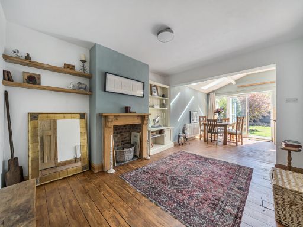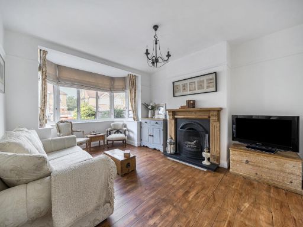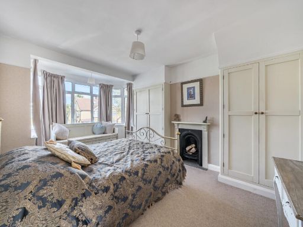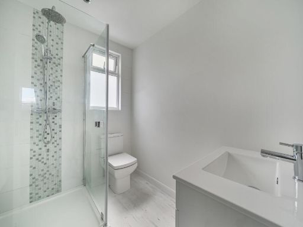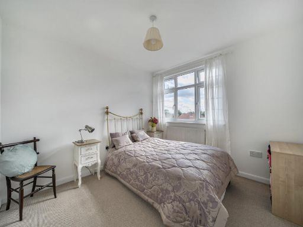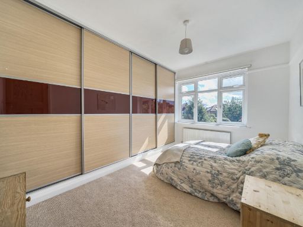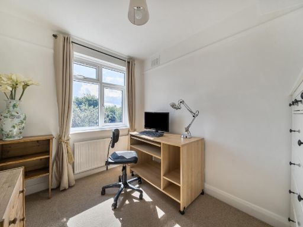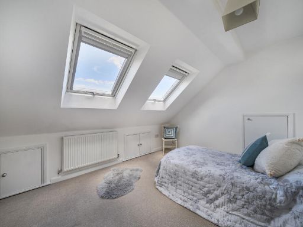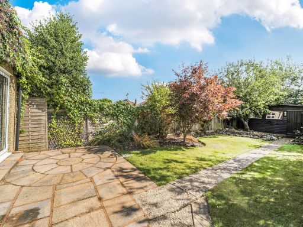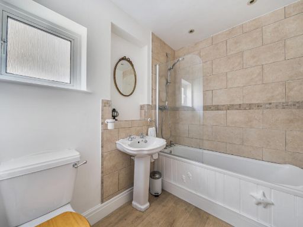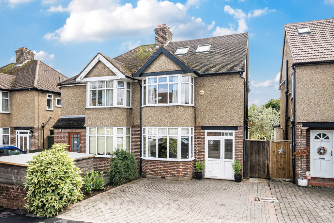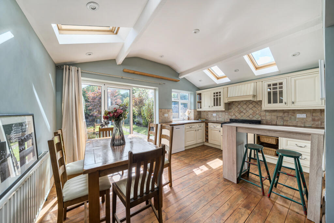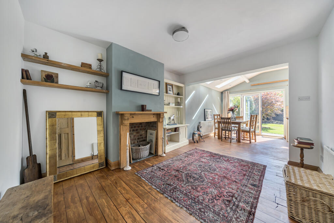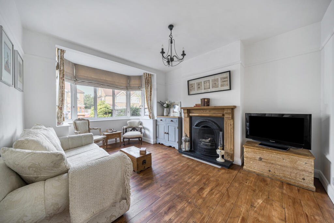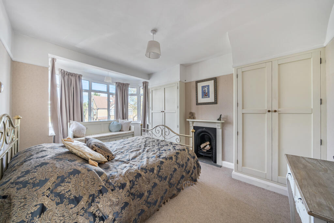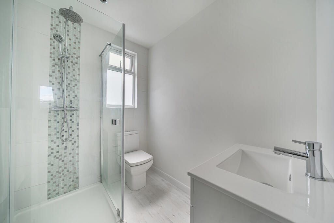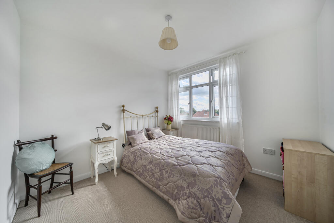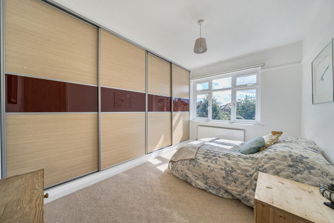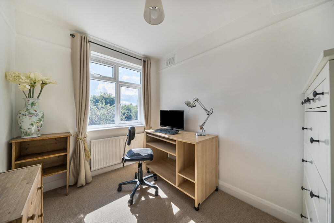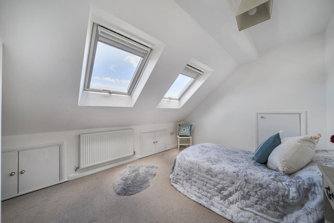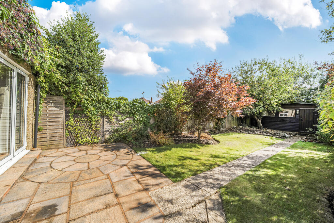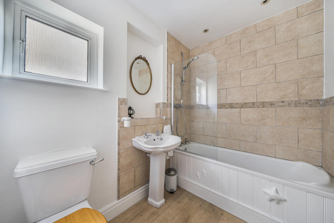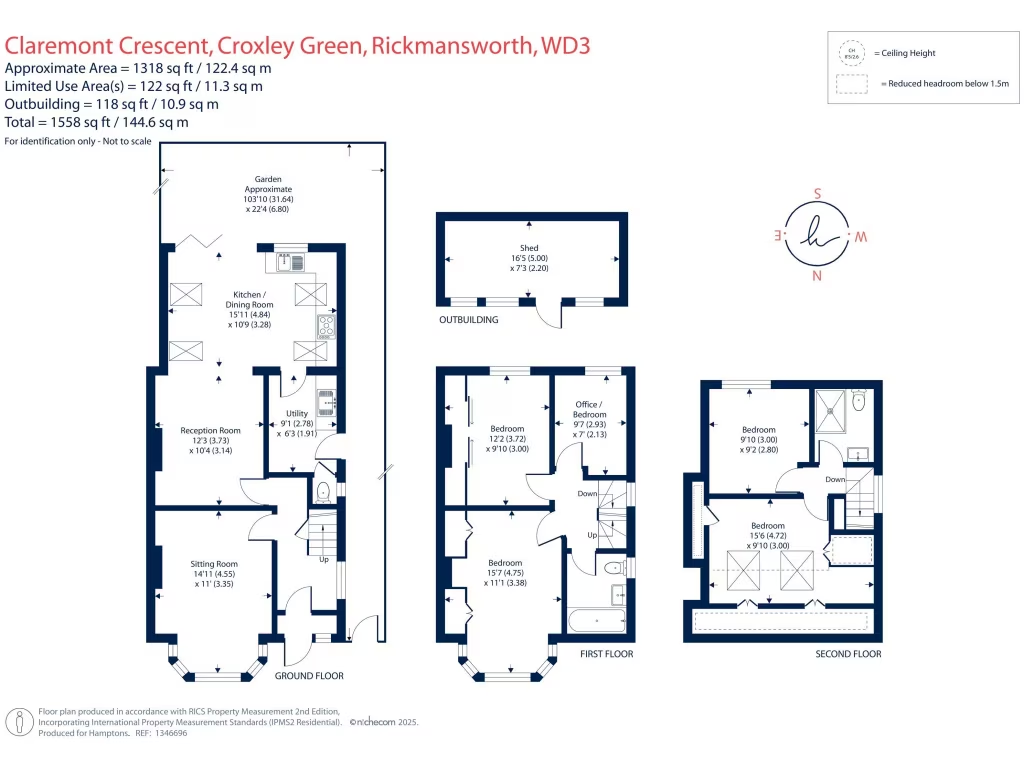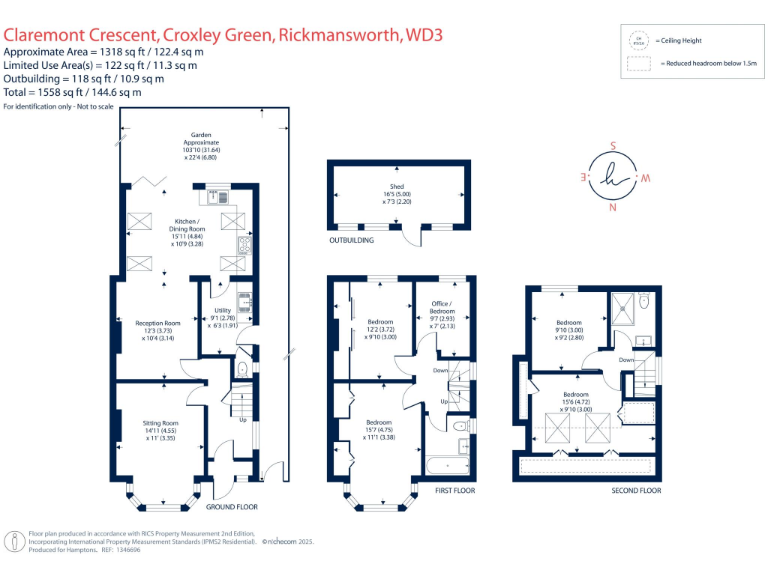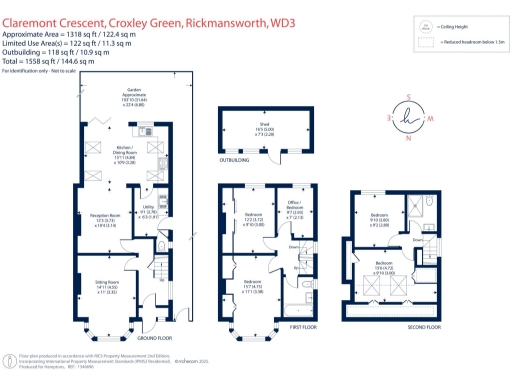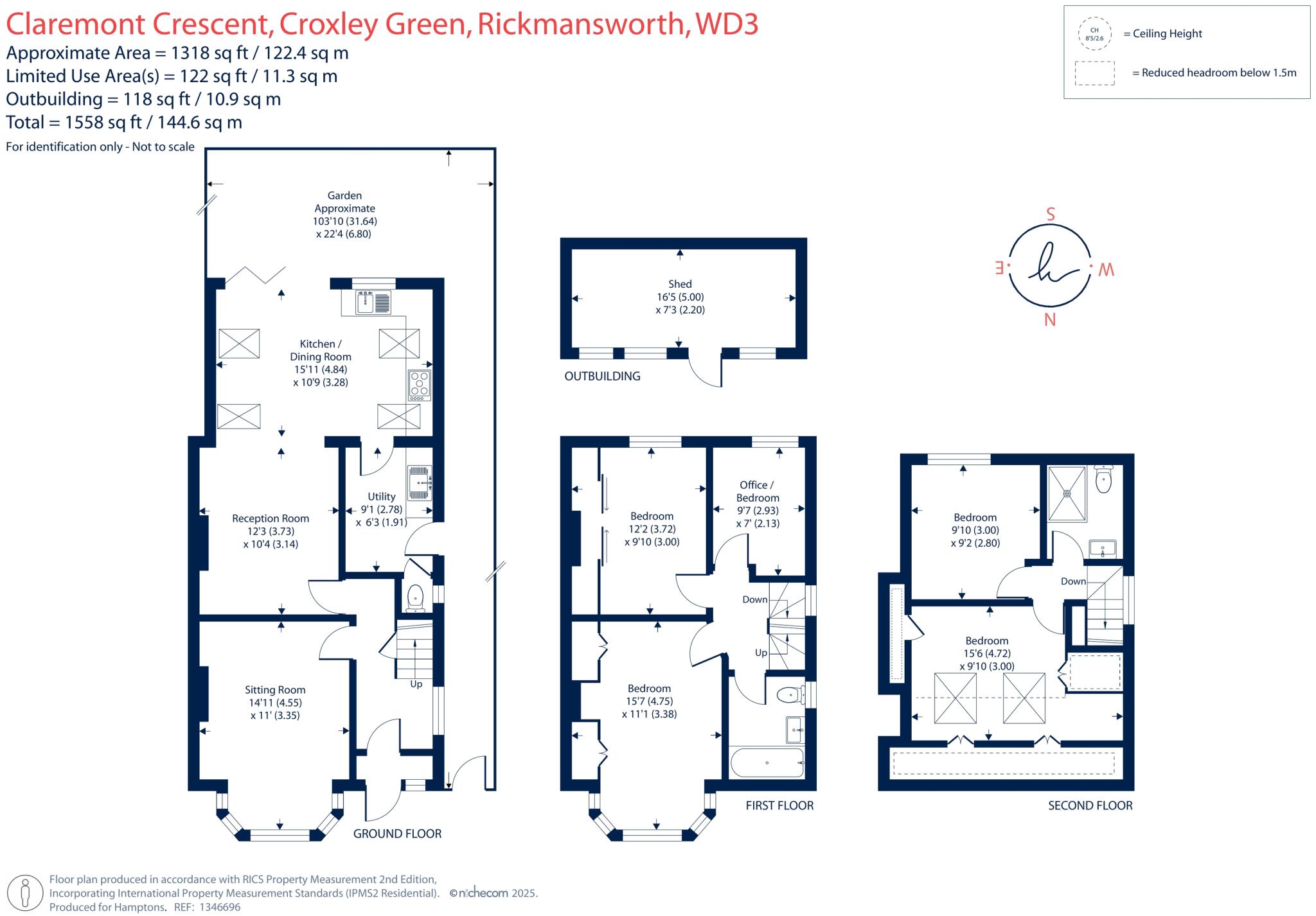Summary - 15 CLAREMONT CRESCENT CROXLEY GREEN RICKMANSWORTH WD3 3QP
5 bed 2 bath Semi-Detached
Extended 5-bed family house near Croxley station with garden and off-street parking.
5 bedroom extended semi-detached home across three floors
Bright country-style kitchen with island and dining area
Front sitting room with bay window and open fireplace
Utility room, guest cloakroom and off-street parking for two cars
Loft conversion offers two double bedrooms and shower room
Decent rear garden with paved terrace and large outbuilding
Solid brick walls assumed uninsulated; consider insulation works
Council tax band high — budget accordingly
This extended 1930s semi-detached house provides flexible 4–5 bedroom family accommodation across three floors, arranged around generous living areas and a modern country-style kitchen. Wooden flooring runs through the ground floor and a bay-front sitting room with open fireplace adds period character, while a large family room opens to a bright kitchen/dining area with island and garden access — ideal for family life and entertaining.
Practical features include a utility room, guest cloakroom, two bathrooms (one on the first floor, one on the second), and a useful loft conversion giving two further double bedrooms. Off-street parking for two cars and gated side access lead to a well-kept rear garden with paved terrace and a sizeable outbuilding — useful as storage, workshop or home-office space.
The location is a major selling point for families: Croxley station (Metropolitan Line) is about 0.4 miles away for direct services to central London, and a wide choice of highly rated primary and secondary schools are close by, including an Outstanding secondary. Local shops, leisure facilities and the M25 (J18) are all within easy reach.
Notable practical points: the property is solid-brick as built and assumed to lack wall insulation, and the double-glazing install date is unknown — both worth checking for energy-efficiency improvements. Council tax is described as expensive. Overall this is a spacious, characterful family home with scope to update thermal performance and personalise interior finishes to modern standards.
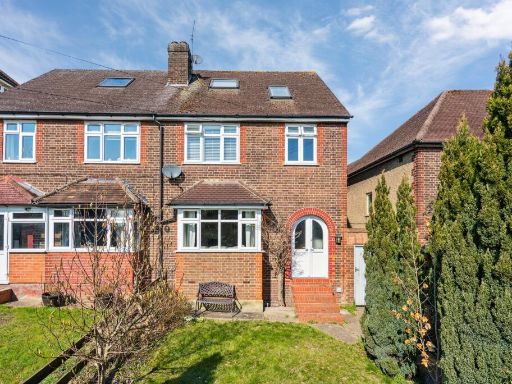 4 bedroom semi-detached house for sale in Watford Road, Croxley Green, Rickmansworth, WD3 — £719,950 • 4 bed • 1 bath • 1820 ft²
4 bedroom semi-detached house for sale in Watford Road, Croxley Green, Rickmansworth, WD3 — £719,950 • 4 bed • 1 bath • 1820 ft²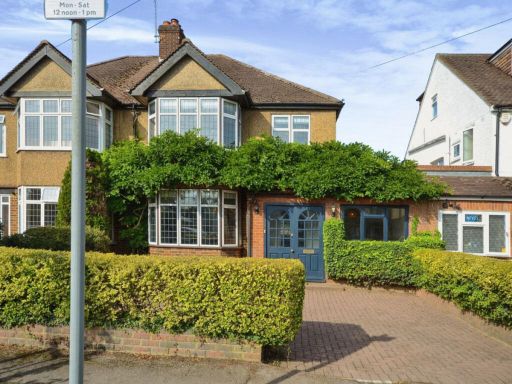 4 bedroom semi-detached house for sale in Winton Drive, Croxley Green, WD3 — £800,000 • 4 bed • 2 bath • 1541 ft²
4 bedroom semi-detached house for sale in Winton Drive, Croxley Green, WD3 — £800,000 • 4 bed • 2 bath • 1541 ft²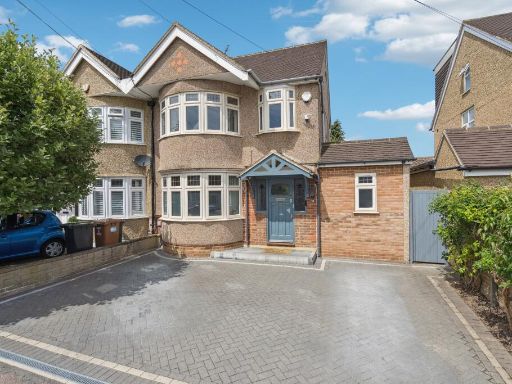 3 bedroom semi-detached house for sale in Sherborne Way, Croxley Green, Rickmansworth, WD3 — £895,000 • 3 bed • 2 bath • 1685 ft²
3 bedroom semi-detached house for sale in Sherborne Way, Croxley Green, Rickmansworth, WD3 — £895,000 • 3 bed • 2 bath • 1685 ft²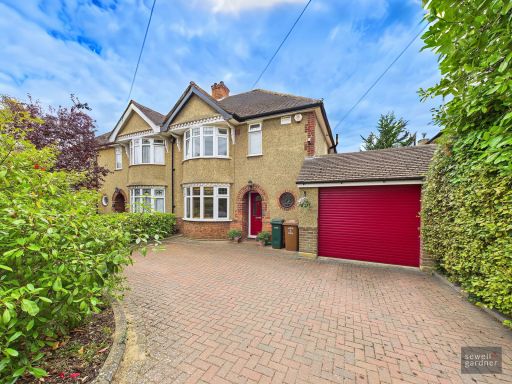 3 bedroom semi-detached house for sale in Baldwins Lane, Croxley Green, Rickmansworth, WD3 3LL, WD3 — £800,000 • 3 bed • 2 bath • 1117 ft²
3 bedroom semi-detached house for sale in Baldwins Lane, Croxley Green, Rickmansworth, WD3 3LL, WD3 — £800,000 • 3 bed • 2 bath • 1117 ft²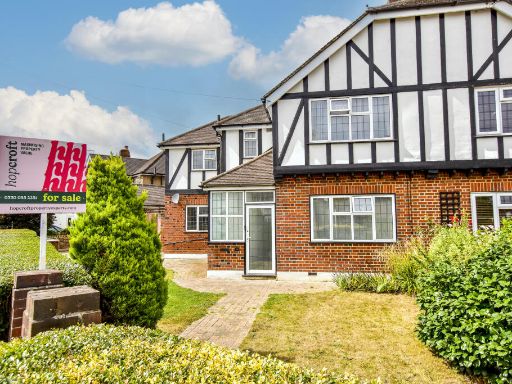 3 bedroom semi-detached house for sale in Winton Drive, Croxley Green, WD3 — £800,000 • 3 bed • 1 bath • 1238 ft²
3 bedroom semi-detached house for sale in Winton Drive, Croxley Green, WD3 — £800,000 • 3 bed • 1 bath • 1238 ft²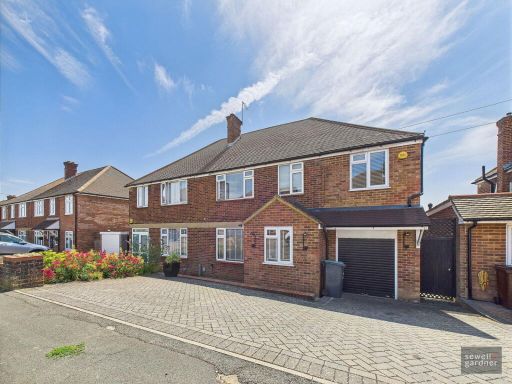 5 bedroom semi-detached house for sale in Sycamore Road, Croxley Green, Rickmansworth, WD3 3TD, WD3 — £799,950 • 5 bed • 2 bath • 1417 ft²
5 bedroom semi-detached house for sale in Sycamore Road, Croxley Green, Rickmansworth, WD3 3TD, WD3 — £799,950 • 5 bed • 2 bath • 1417 ft²