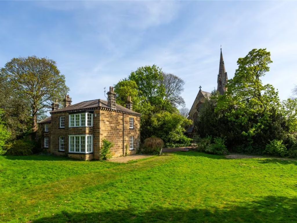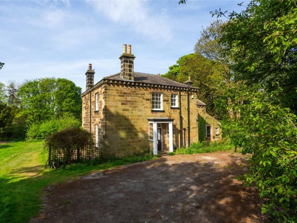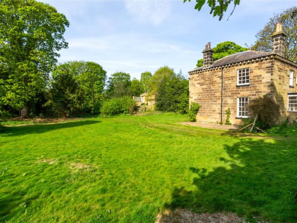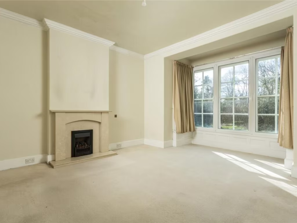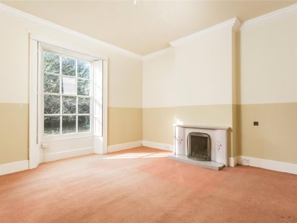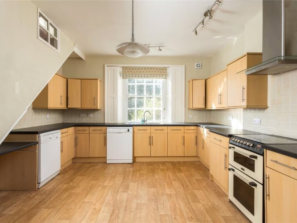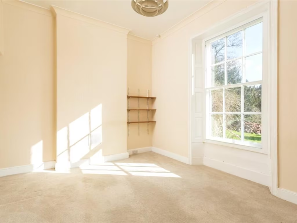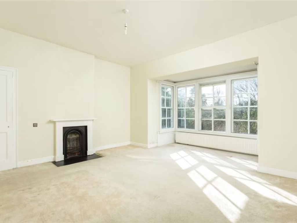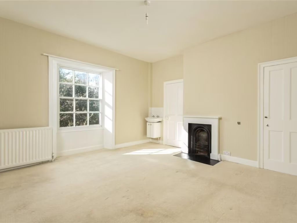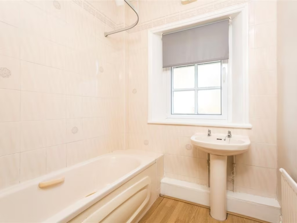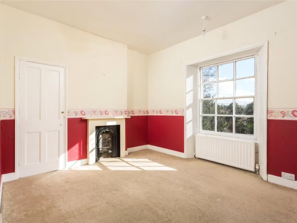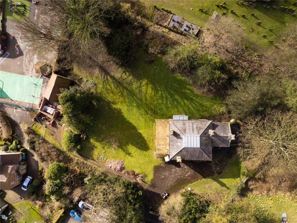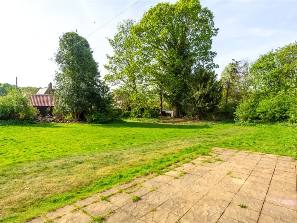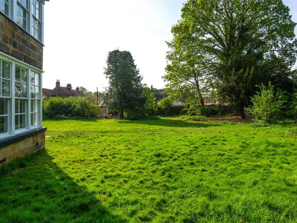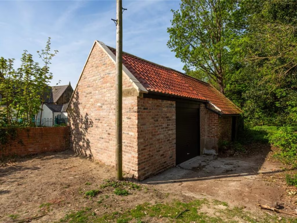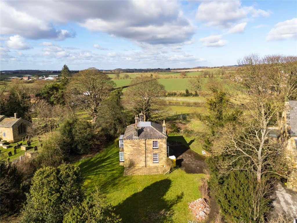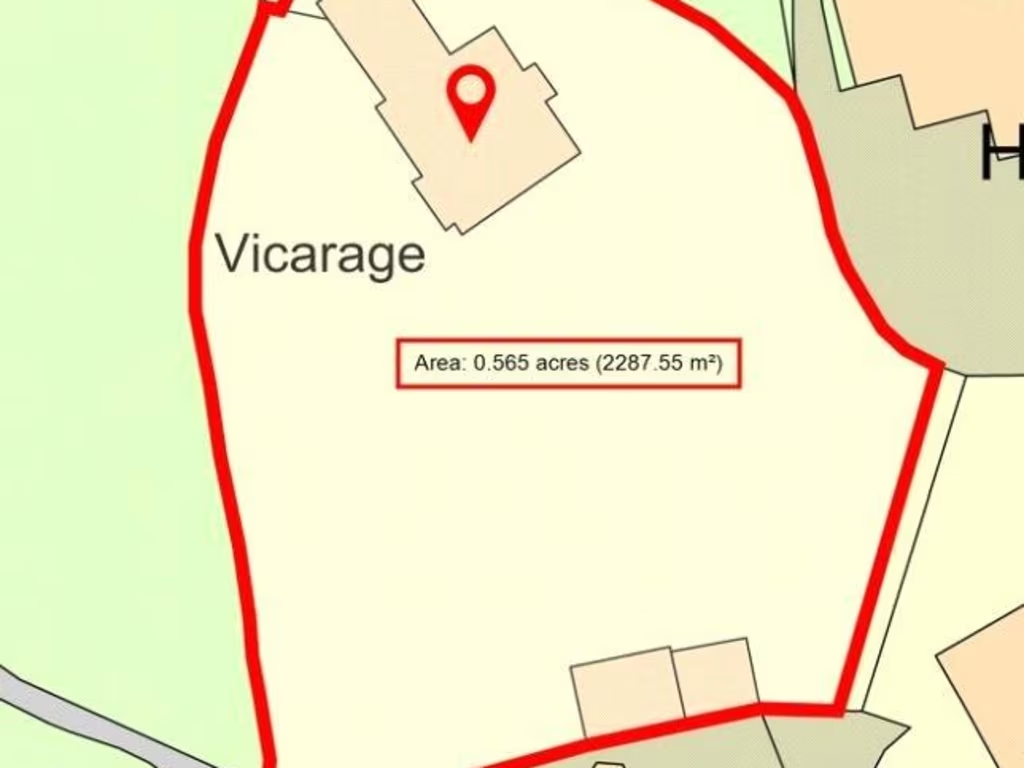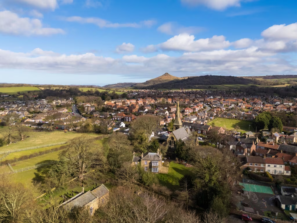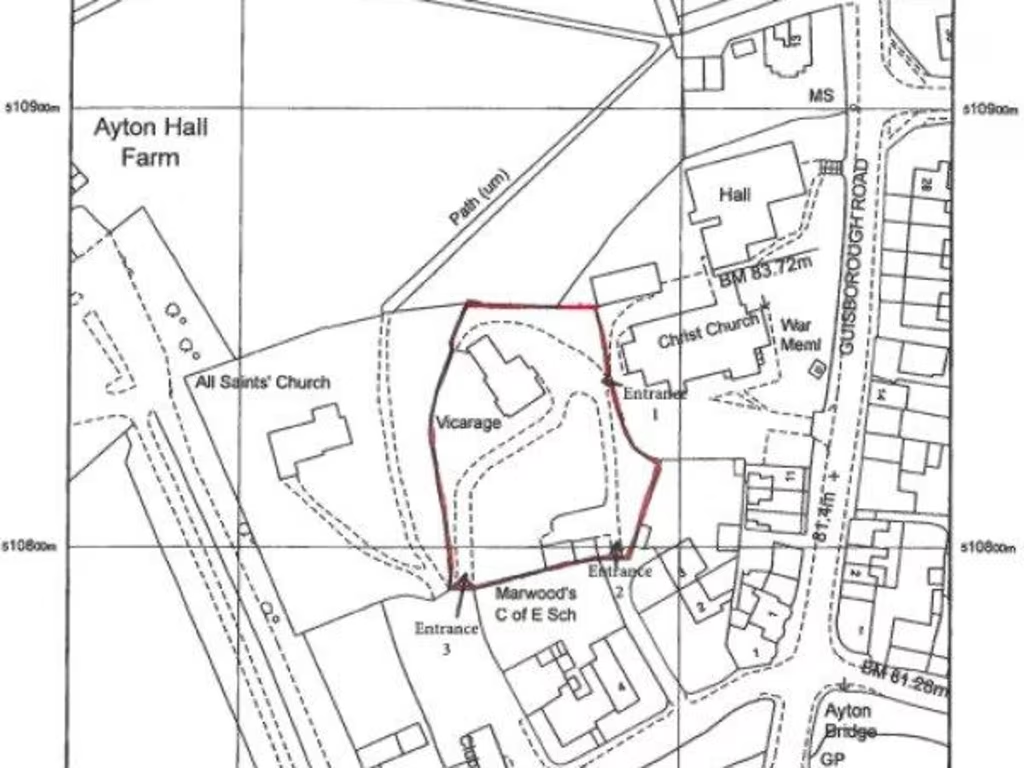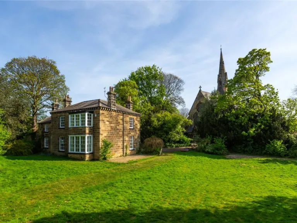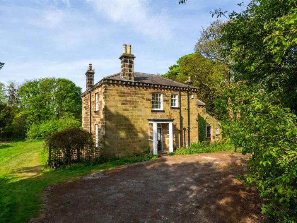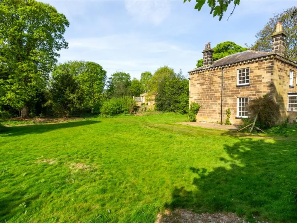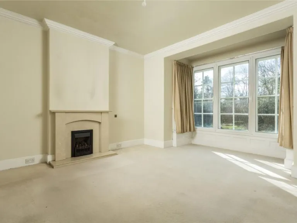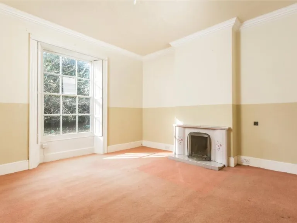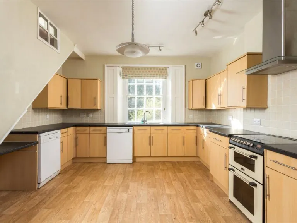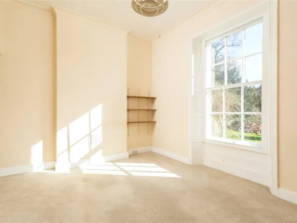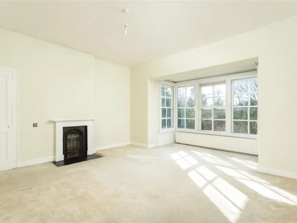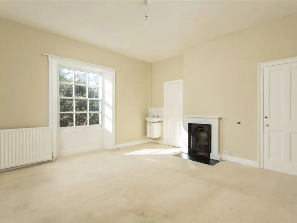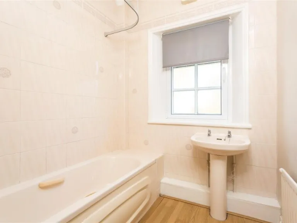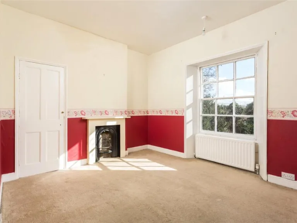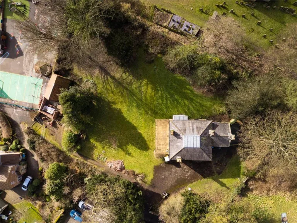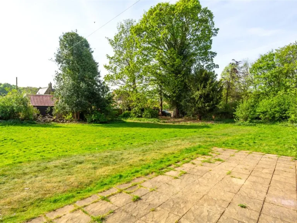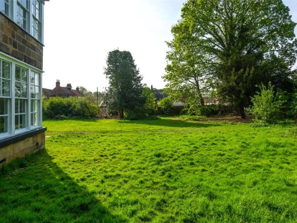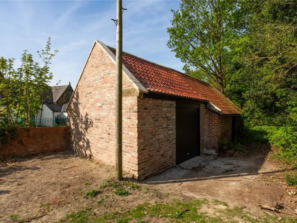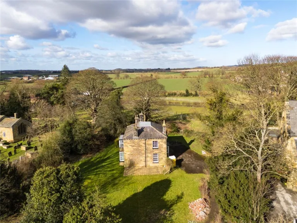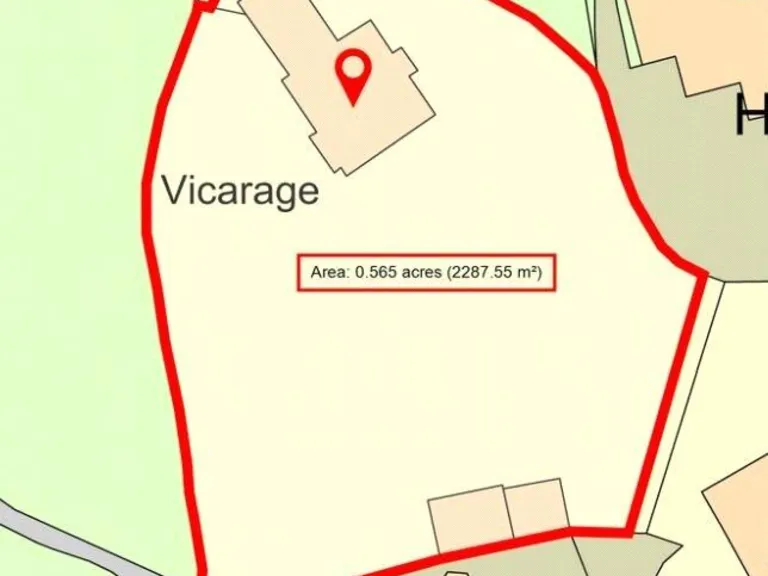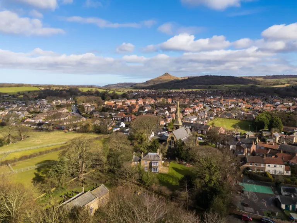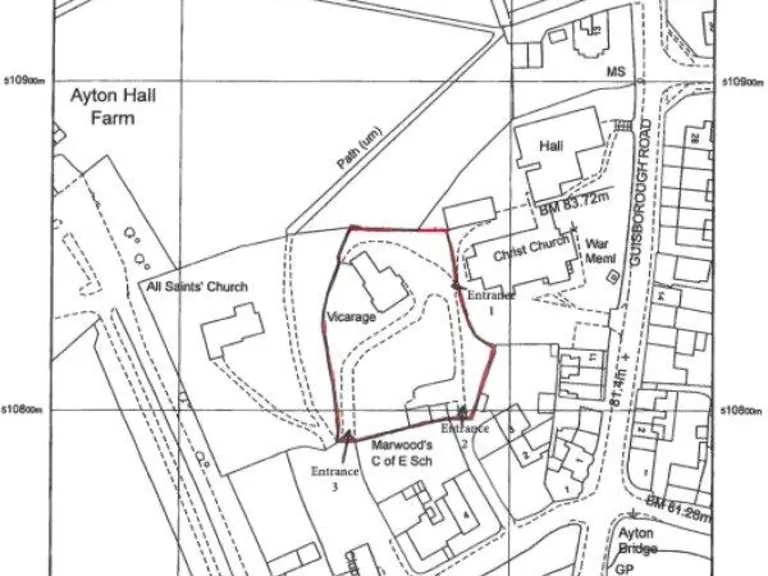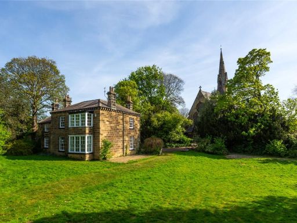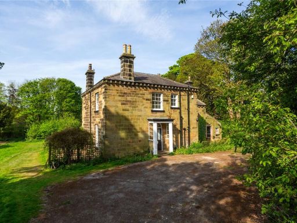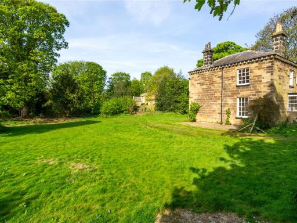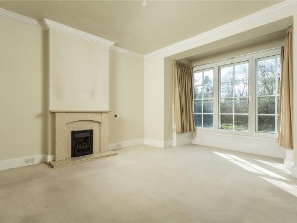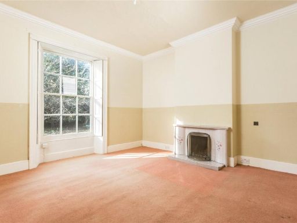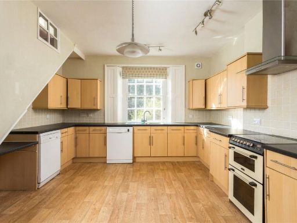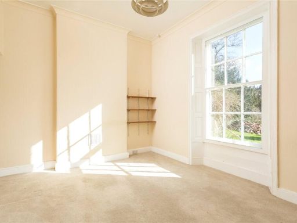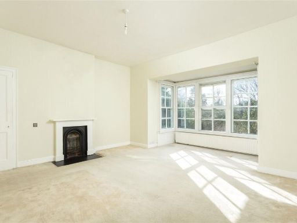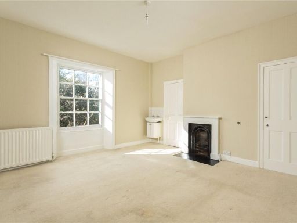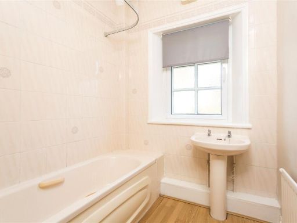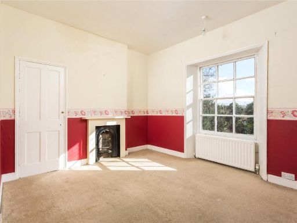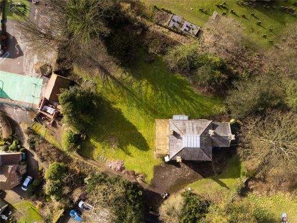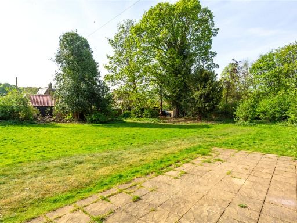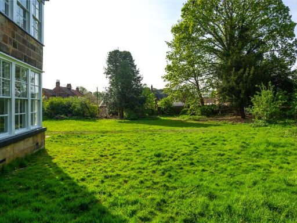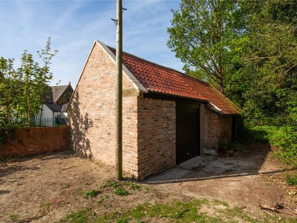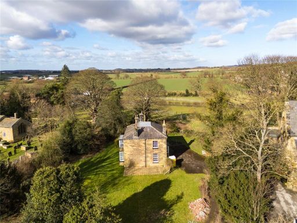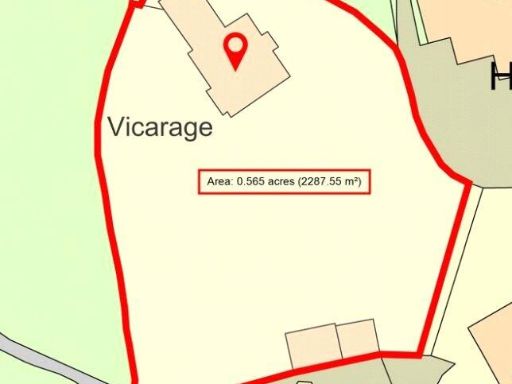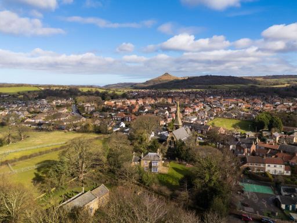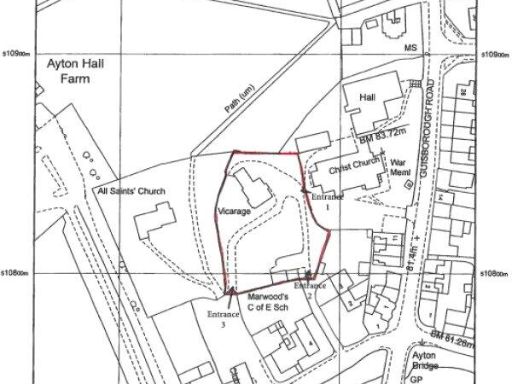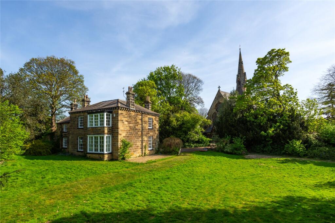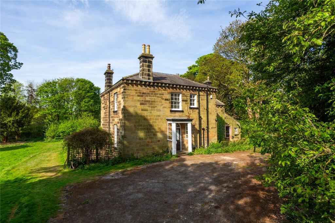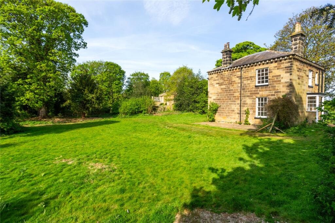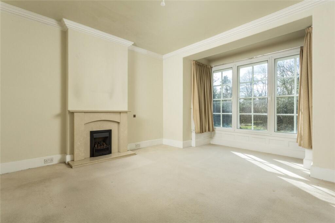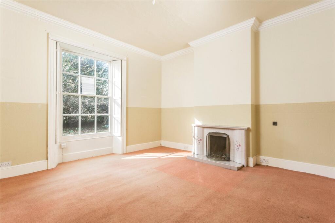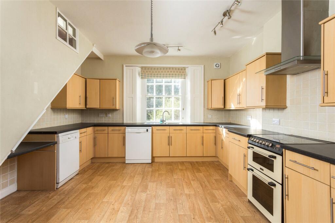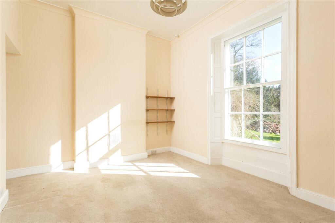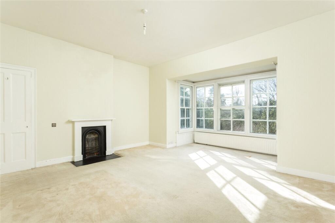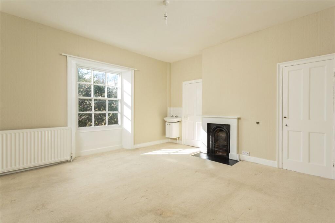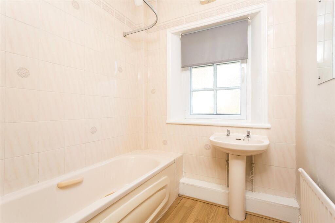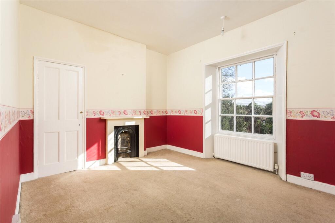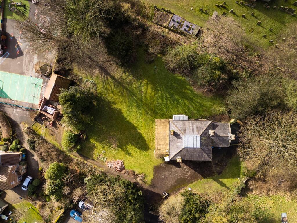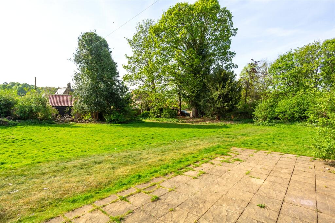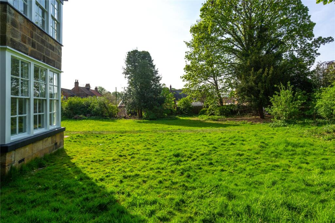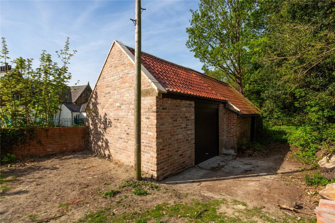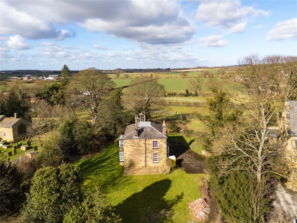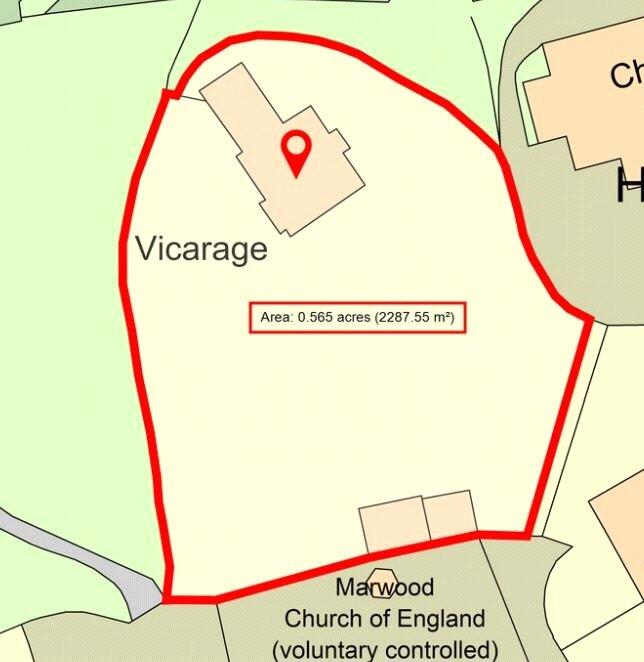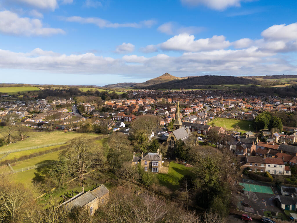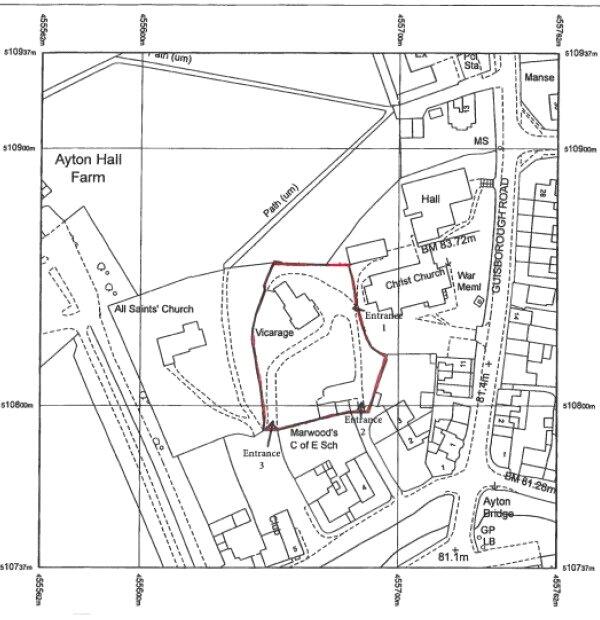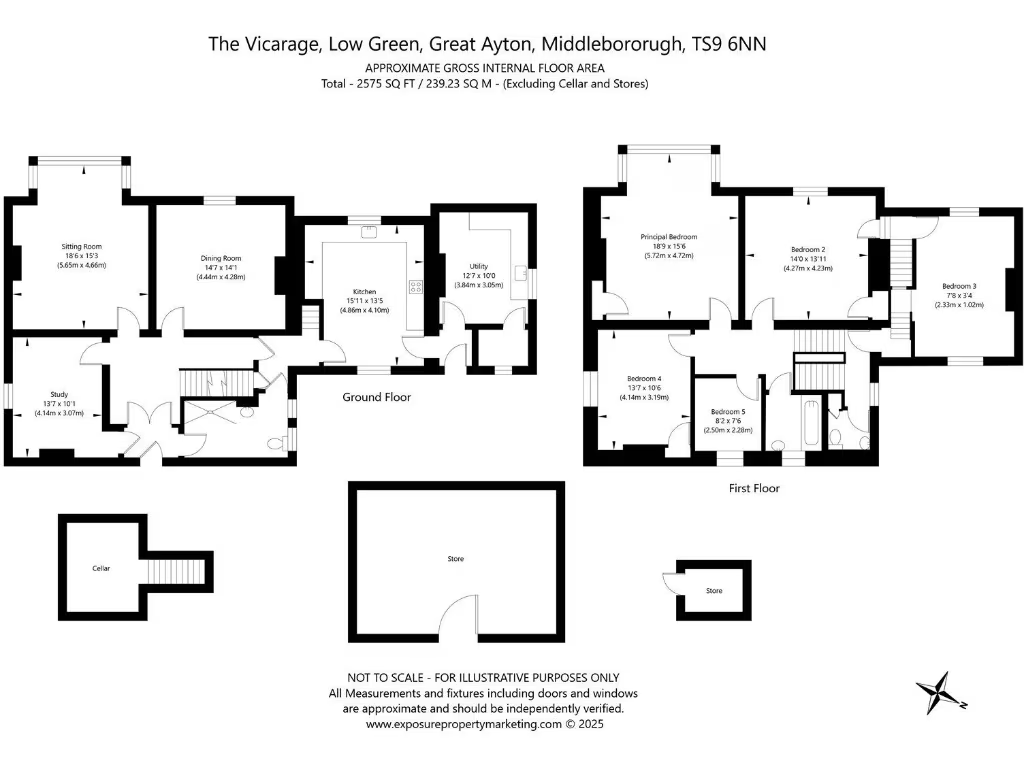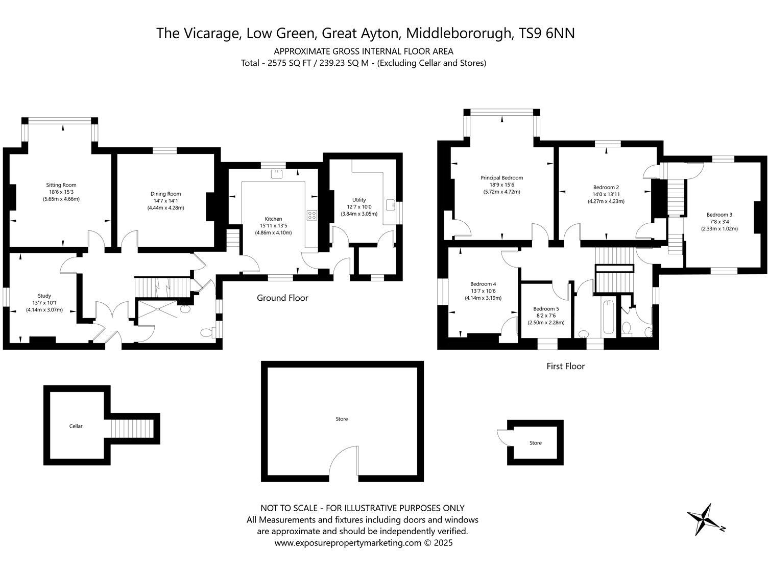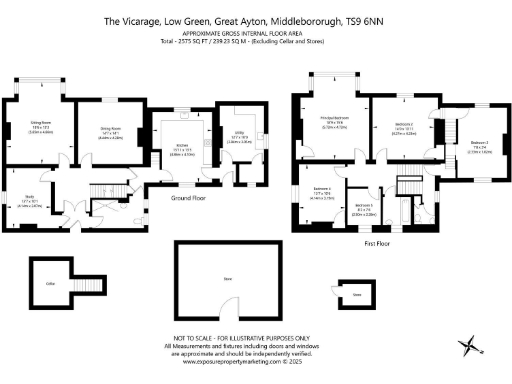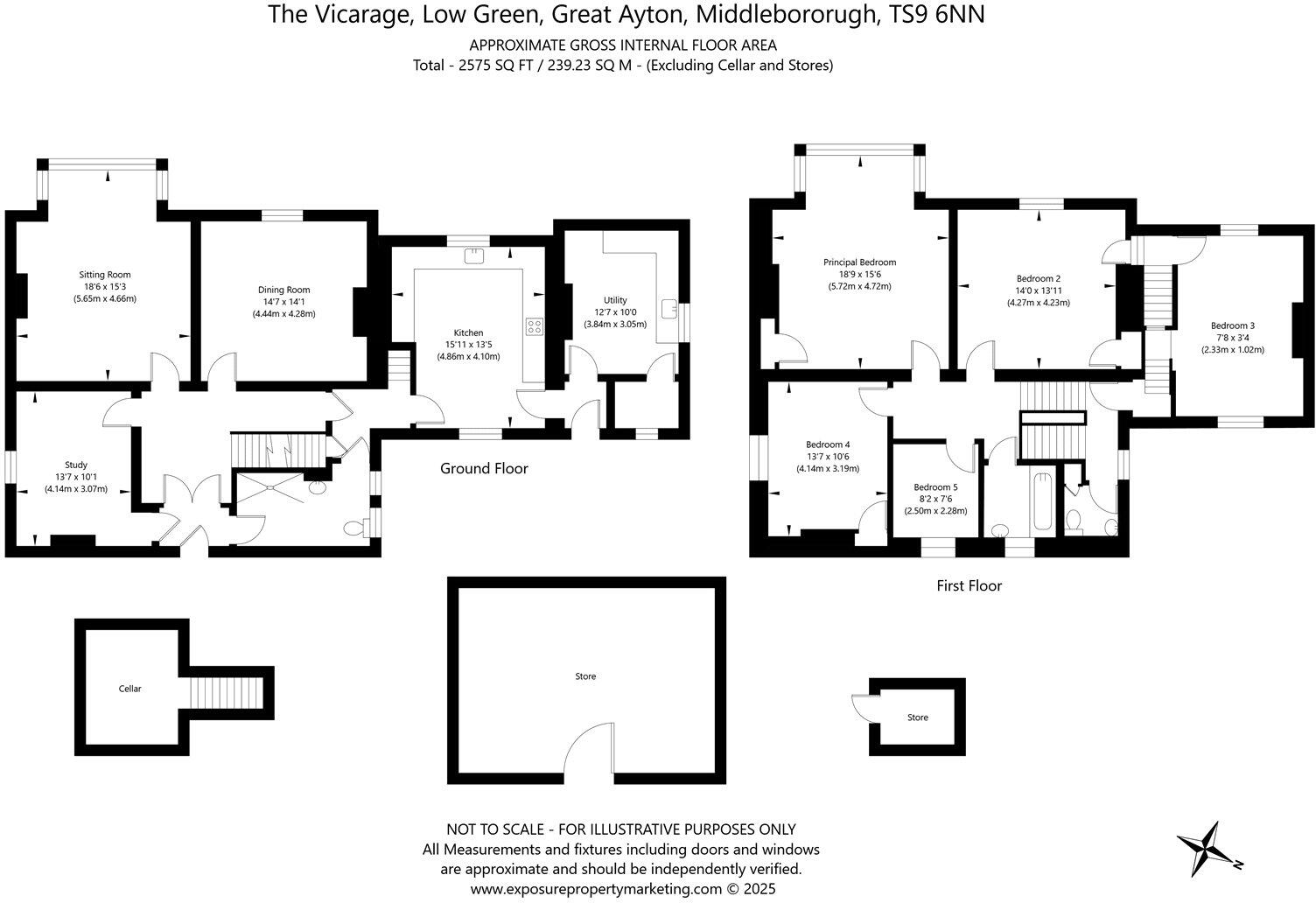Summary - The Vicarage, Low Green, Great Ayton TS9 6NN
5 bed 2 bath Detached
Spacious five-bedroom period house with extensive gardens and rural outlook.
- Mid-C19th detached former vicarage, 2,575 sq ft
- Five double bedrooms with countryside views
- Generous mature garden, approx 0.57 acres
- Separate garage, rebuilt store and additional outbuildings
- Secondary glazing; solid stone walls likely uninsulated
- EPC rating E; energy-efficiency upgrade recommended
- Title includes ecclesiastical covenants to note
- Medium flood risk and council tax is quite expensive
A handsome mid-C19th former vicarage, set back from the street and flanked by two historic churches, this substantial detached house offers well-balanced accommodation across 2,575 sq ft. The layout includes three reception rooms with high ceilings and period fireplaces, a kitchen with adjoining utility, and five double bedrooms on the first floor, all enjoying rural views across the generous, mature garden. The property is offered with no onward chain.
The plot extends to about 0.57 acres and includes a separate brick-built garage and adjoining store, plus additional outbuildings. Its private setting, mature hedging, stone boundary wall and open rear outlook provide a peaceful, village-edge feel while still being within commuting distance of Middlesbrough, Darlington and Northallerton.
Practical considerations: the house has secondary glazing, gas central heating via a boiler and radiators, and solid stone walls likely without full insulation. The Energy Performance Certificate is rated E. The title contains standard ecclesiastical covenants and there is an approved application for a public footpath and boundary works affecting part of the lawn. Flooding risk is assessed as medium and council tax is described as quite expensive.
This property will suit buyers seeking a character-filled family home with scope for sensitive updating and improvement. The large plot and outbuildings offer potential to adapt living arrangements or create ancillary accommodation, subject to consents. Buyers should factor in energy-efficiency upgrades and the implications of the covenant and footpath consent when considering future works.
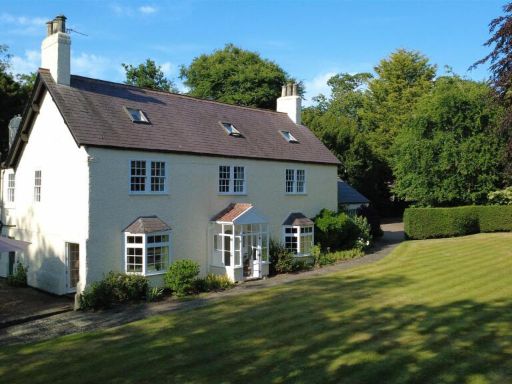 5 bedroom house for sale in The Old Vicarage, Ainderby Steeple, Northallerton, DL7 — £1,100,000 • 5 bed • 3 bath • 3930 ft²
5 bedroom house for sale in The Old Vicarage, Ainderby Steeple, Northallerton, DL7 — £1,100,000 • 5 bed • 3 bath • 3930 ft²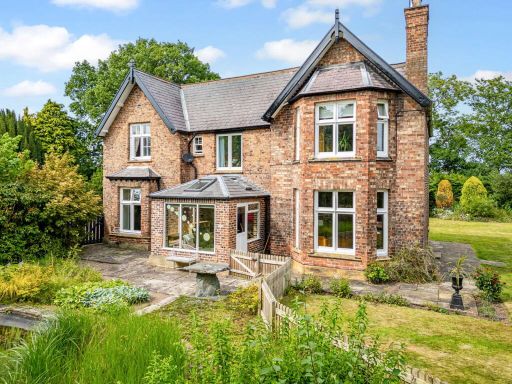 5 bedroom detached house for sale in The Old Vicarage, 35 Northallerton Road, Brompton, Northallerton, DL6 — £895,000 • 5 bed • 2 bath • 2874 ft²
5 bedroom detached house for sale in The Old Vicarage, 35 Northallerton Road, Brompton, Northallerton, DL6 — £895,000 • 5 bed • 2 bath • 2874 ft²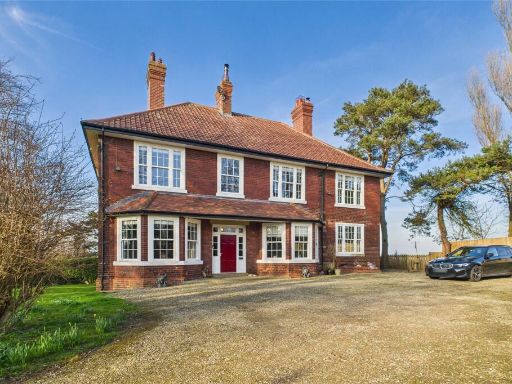 5 bedroom detached house for sale in The Old Parsonage, Church Drive, TS12 — £699,000 • 5 bed • 3 bath • 4513 ft²
5 bedroom detached house for sale in The Old Parsonage, Church Drive, TS12 — £699,000 • 5 bed • 3 bath • 4513 ft²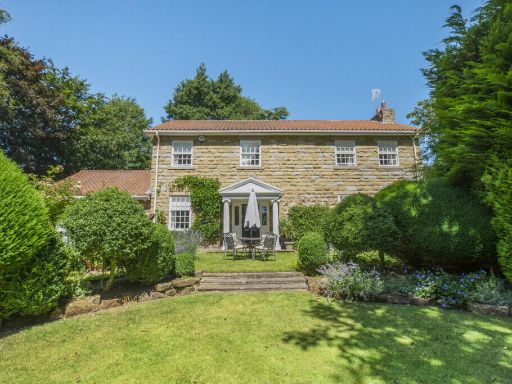 4 bedroom detached house for sale in Low Green, Great Ayton, North Yorkshire, TS9 — £1,100,000 • 4 bed • 2 bath • 1991 ft²
4 bedroom detached house for sale in Low Green, Great Ayton, North Yorkshire, TS9 — £1,100,000 • 4 bed • 2 bath • 1991 ft²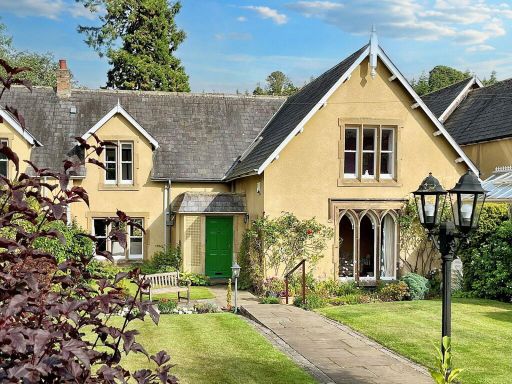 5 bedroom character property for sale in Low Cross House, Hutton Village, TS14 — £540,000 • 5 bed • 3 bath • 2354 ft²
5 bedroom character property for sale in Low Cross House, Hutton Village, TS14 — £540,000 • 5 bed • 3 bath • 2354 ft²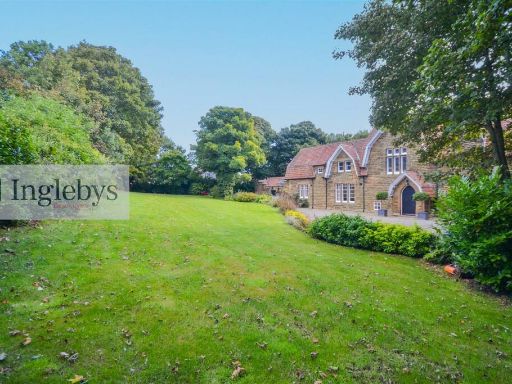 5 bedroom detached house for sale in The Old Parsonage, Saltburn Road, Brotton, TS12 — £775,000 • 5 bed • 7 bath • 4554 ft²
5 bedroom detached house for sale in The Old Parsonage, Saltburn Road, Brotton, TS12 — £775,000 • 5 bed • 7 bath • 4554 ft²