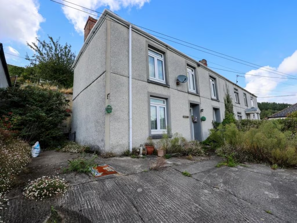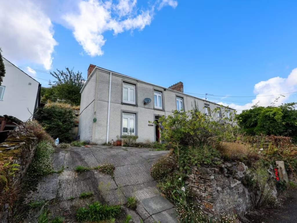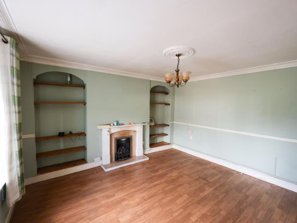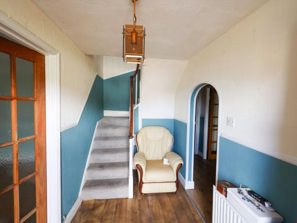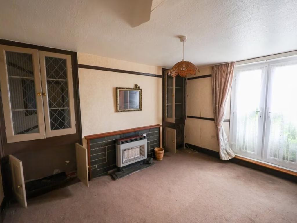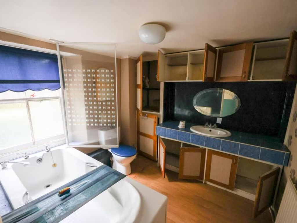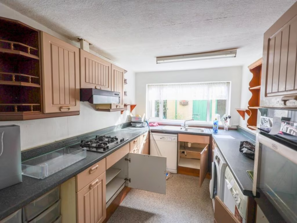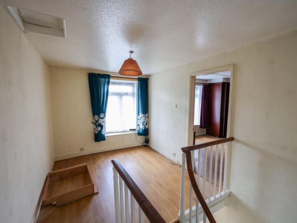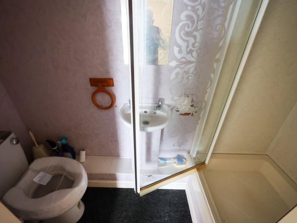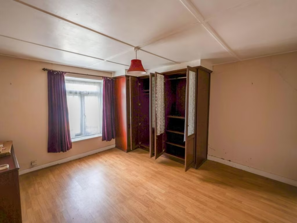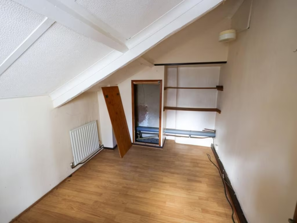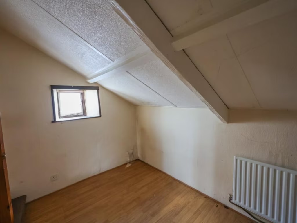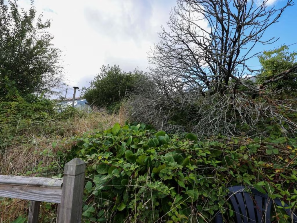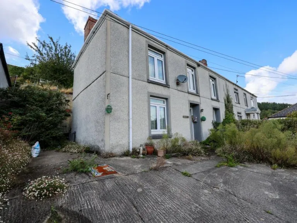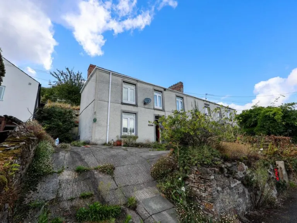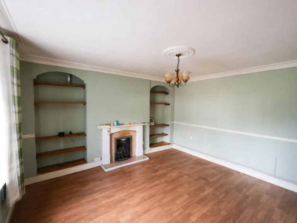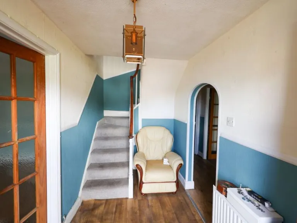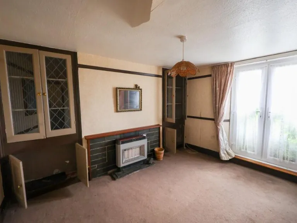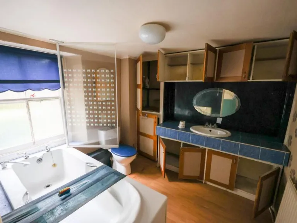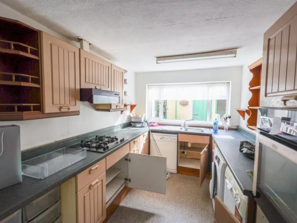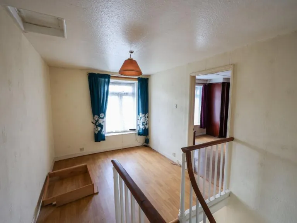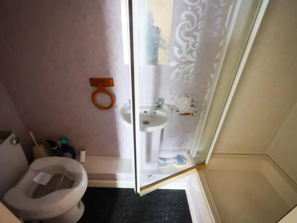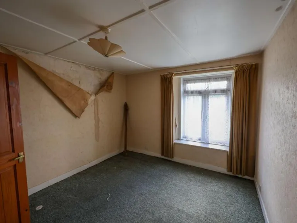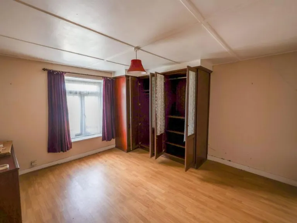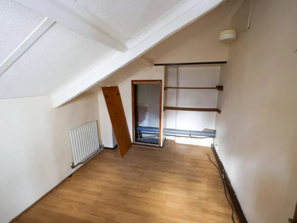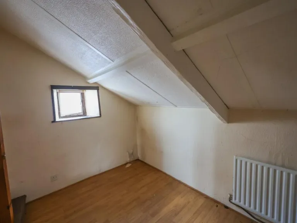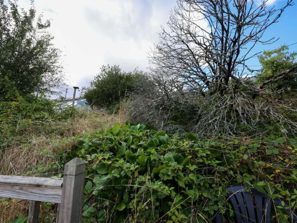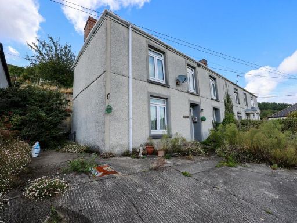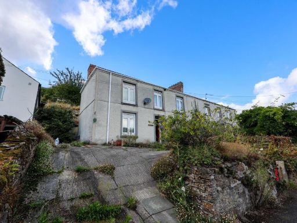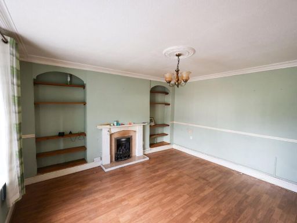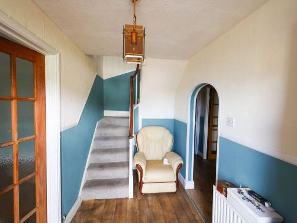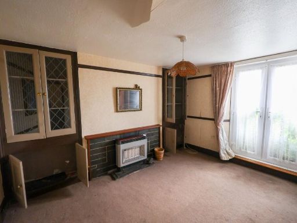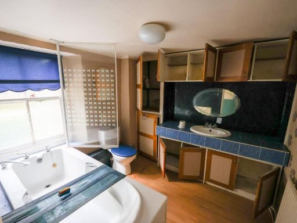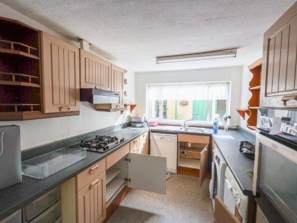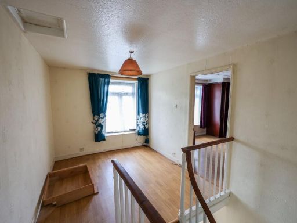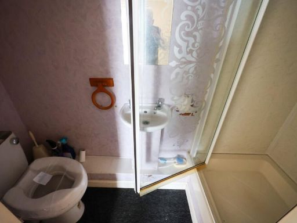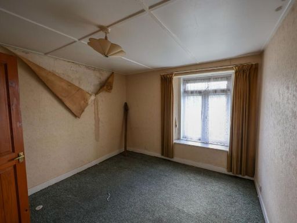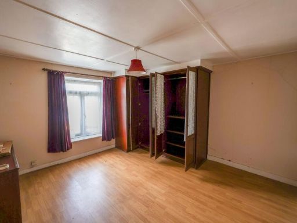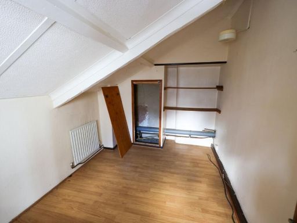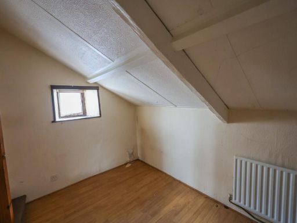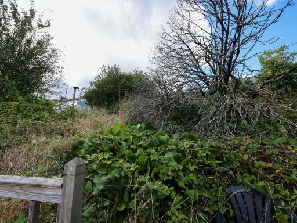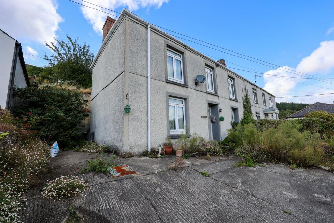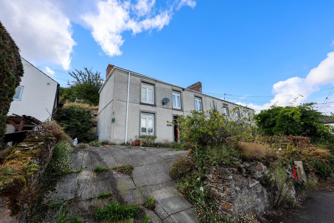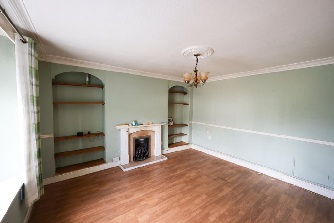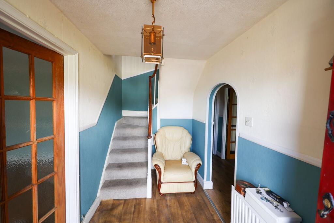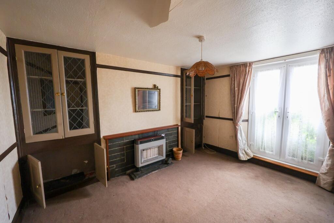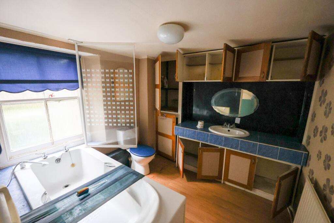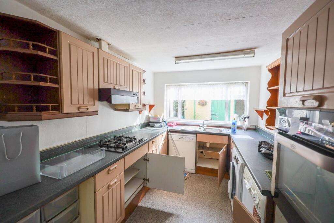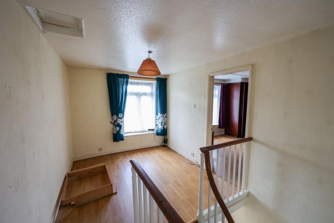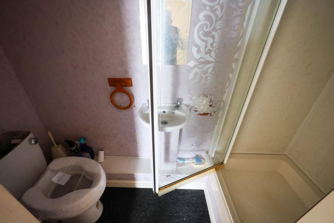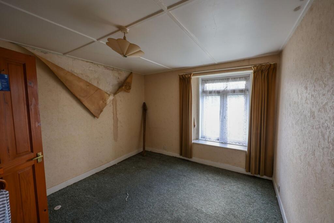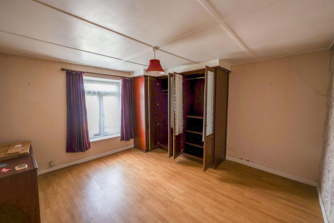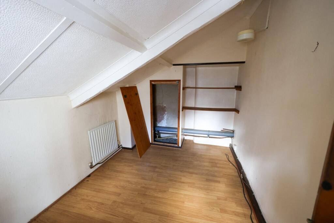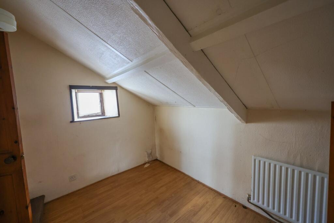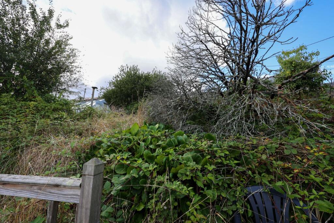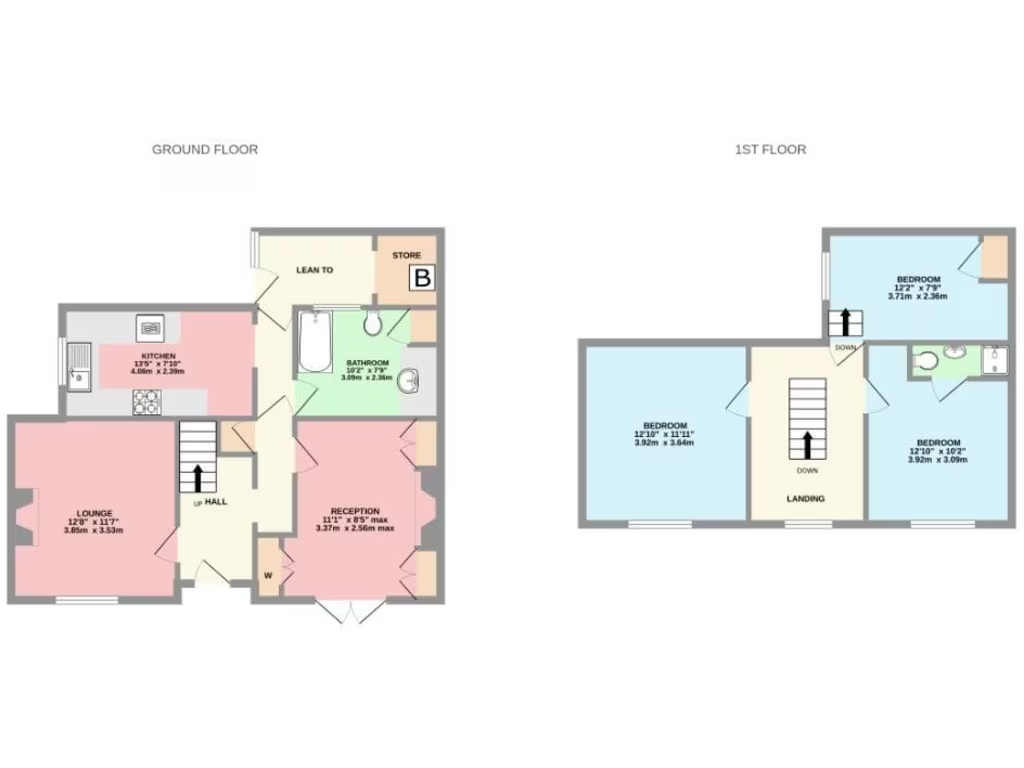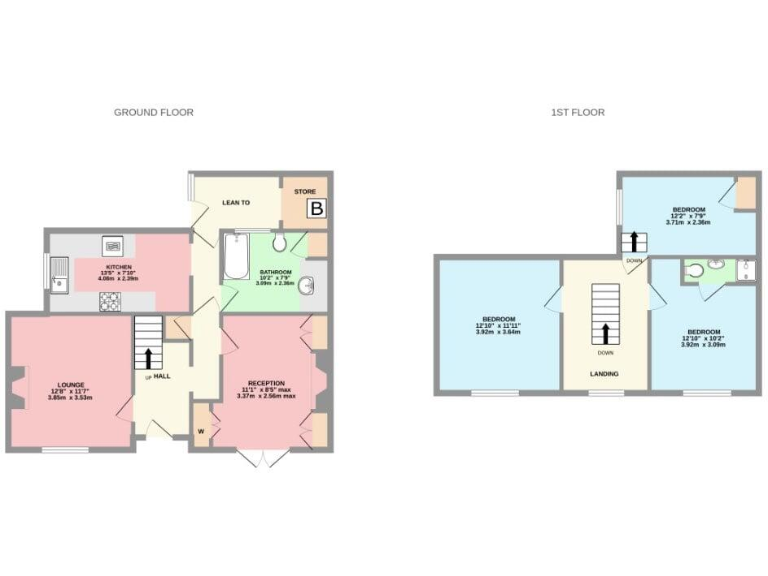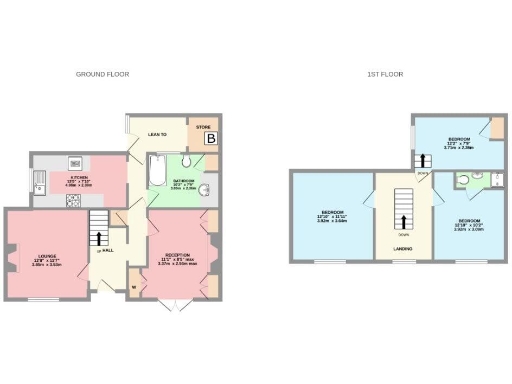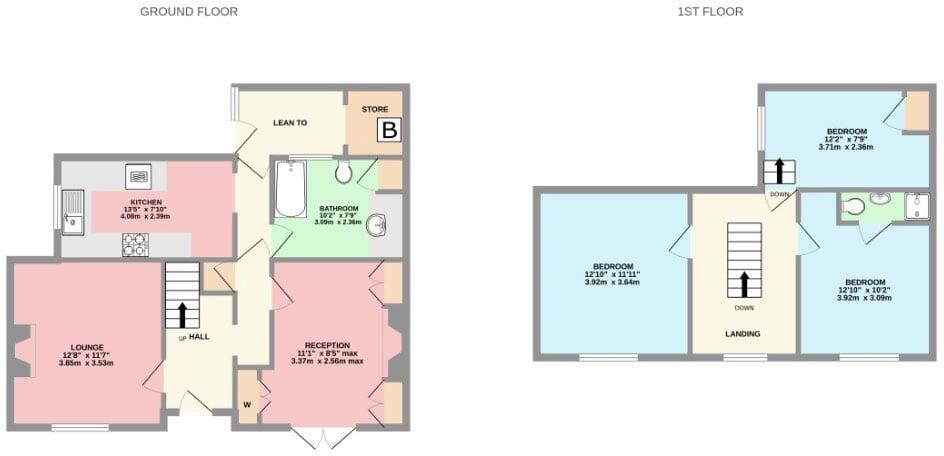Summary - Bridge Street, St Blazey, Par, PL24 PL24 2NS
3 bed 1 bath Semi-Detached
Three-bedroom semi in St Blazey with large garden and strong renovation potential..
Three bedrooms across two floors, approx. 799 sq ft
Generous mature side/rear garden, potential for extension (subject to planning)
Off-street concrete driveway and front forecourt parking
Mains gas heating and post-2002 double glazing in place
Requires full modernisation throughout; cosmetic and systems work needed
Non-standard construction (clay lump/cob) may limit mainstream mortgages
High flood risk for the property and immediate area
Excellent mobile signal; village amenities and schools nearby
This double-fronted, three-bedroom semi in St Blazey is a clear value-add opportunity for buyers prepared to renovate. The house sits on a larger-than-average village plot with a generous mature garden and concrete driveway, offering scope for extension or reconfiguration subject to planning.
The property requires full modernisation throughout: fixtures, finishes and services will need updating to bring the interior to modern standards. Importantly, parts of the construction appear to use non-standard materials (local clay lump/cob techniques) which are likely to restrict mainstream mortgage options and will require specialist consideration during refurbishment.
Practical positives include mains gas central heating, double glazing installed post-2002, off-street parking and excellent mobile signal. The location places shops, a post office, bus stops and primary/secondary schools within easy reach, making the site appealing to short-term landlords, developers or buy-to-let investors seeking a project in a convenient village setting.
Buyers should note a high flooding risk for the site and the need for renovation work; these factors reduce immediate move-in readiness but also lower the purchase price and increase upside for purchasers who can manage the risks and refurbishment costs.
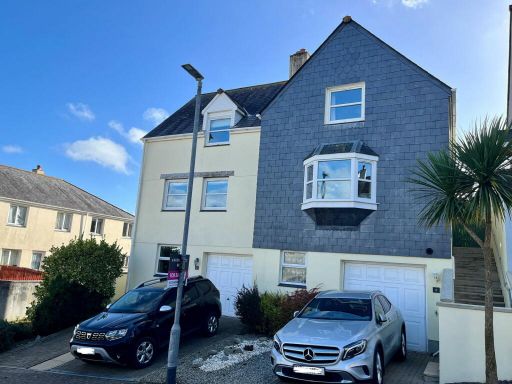 3 bedroom semi-detached house for sale in Churchfield Place, St Blazey, PL24 — £275,000 • 3 bed • 2 bath • 1089 ft²
3 bedroom semi-detached house for sale in Churchfield Place, St Blazey, PL24 — £275,000 • 3 bed • 2 bath • 1089 ft²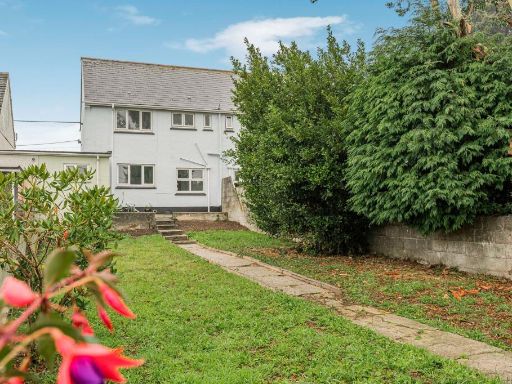 3 bedroom semi-detached house for sale in Bobs Road, St. Blazey, PL24 — £250,000 • 3 bed • 1 bath • 904 ft²
3 bedroom semi-detached house for sale in Bobs Road, St. Blazey, PL24 — £250,000 • 3 bed • 1 bath • 904 ft²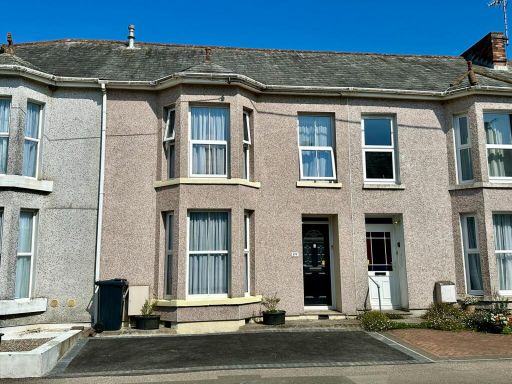 3 bedroom terraced house for sale in Station Road, St Blazey, PL24 — £238,000 • 3 bed • 1 bath • 1121 ft²
3 bedroom terraced house for sale in Station Road, St Blazey, PL24 — £238,000 • 3 bed • 1 bath • 1121 ft²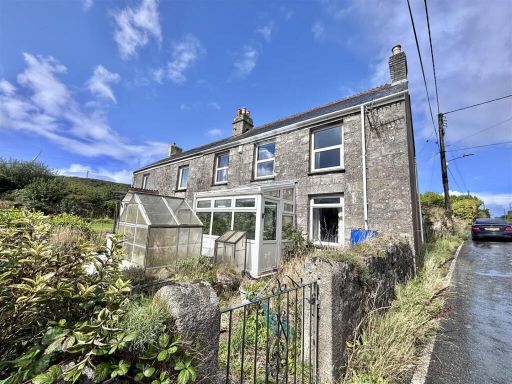 3 bedroom semi-detached house for sale in Roche Road, Stenalees, PL26 — £140,000 • 3 bed • 1 bath • 1120 ft²
3 bedroom semi-detached house for sale in Roche Road, Stenalees, PL26 — £140,000 • 3 bed • 1 bath • 1120 ft²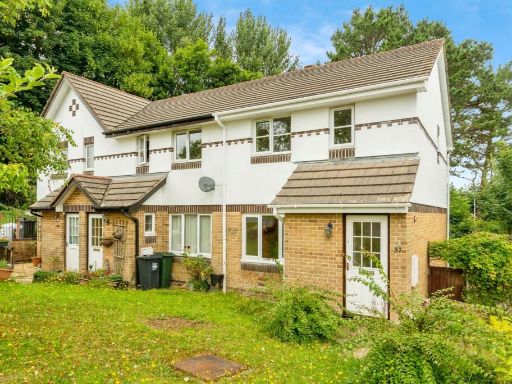 3 bedroom end of terrace house for sale in Chyandor Close, St. Blazey, Par, Cornwall, PL24 — £230,000 • 3 bed • 1 bath • 786 ft²
3 bedroom end of terrace house for sale in Chyandor Close, St. Blazey, Par, Cornwall, PL24 — £230,000 • 3 bed • 1 bath • 786 ft²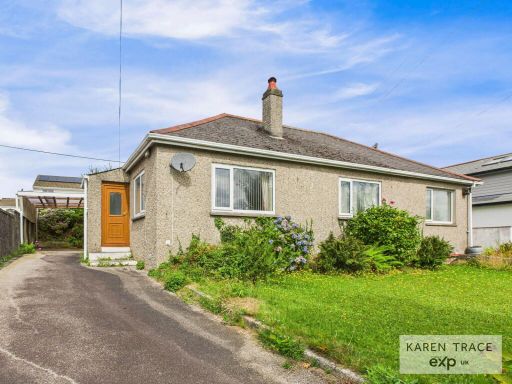 4 bedroom detached bungalow for sale in Mount Terrace, St Blazey, PL24 — £280,000 • 4 bed • 1 bath • 1018 ft²
4 bedroom detached bungalow for sale in Mount Terrace, St Blazey, PL24 — £280,000 • 4 bed • 1 bath • 1018 ft²