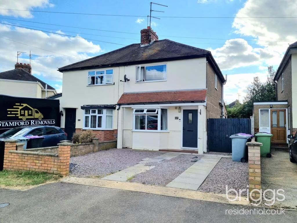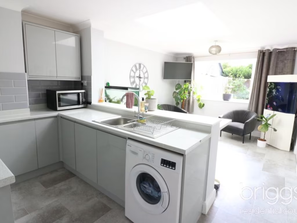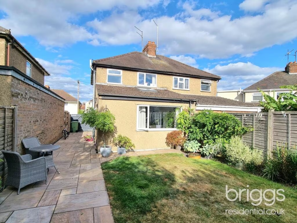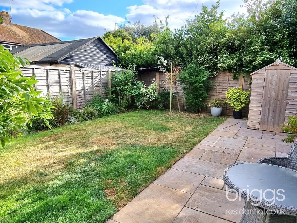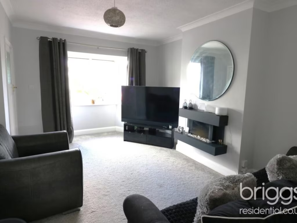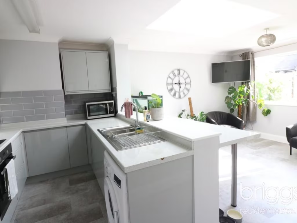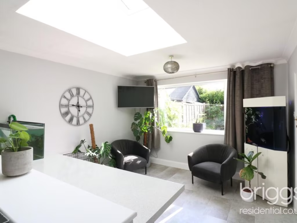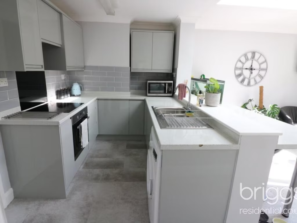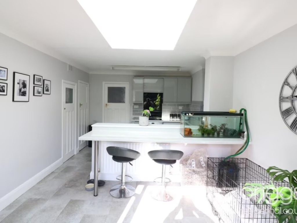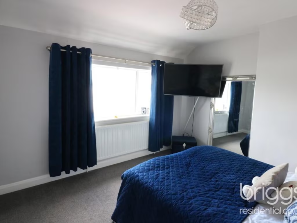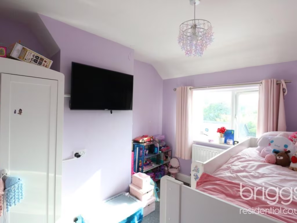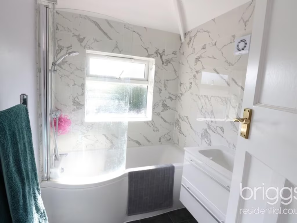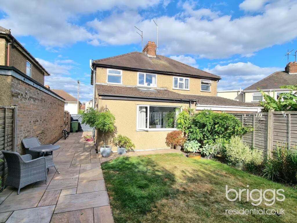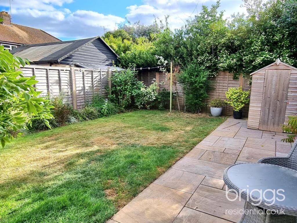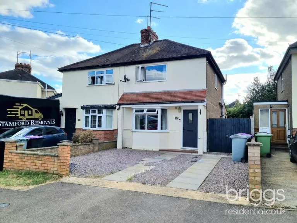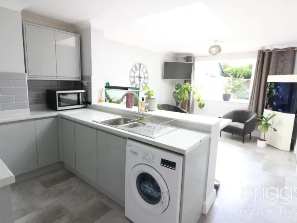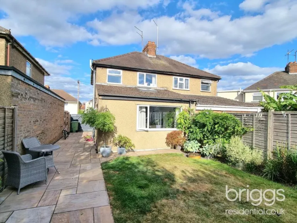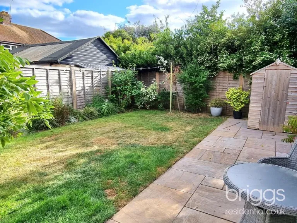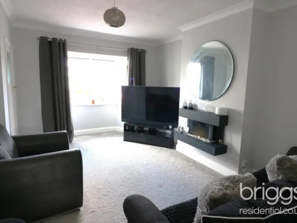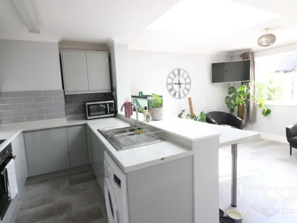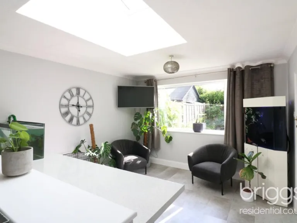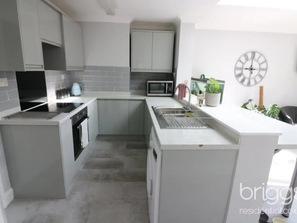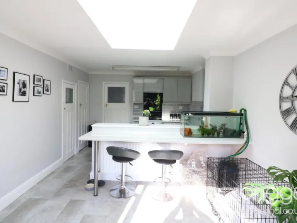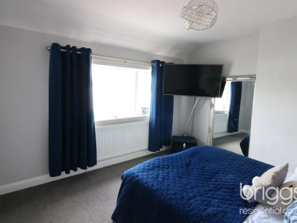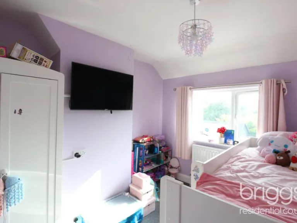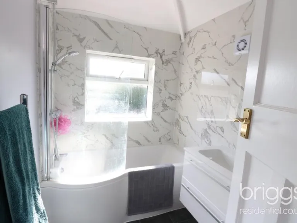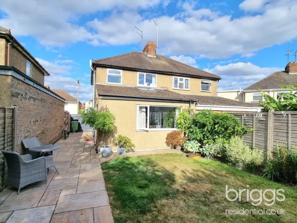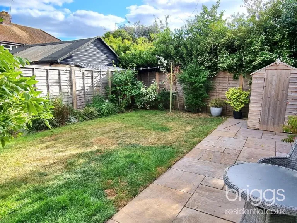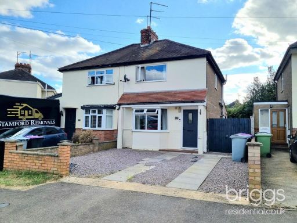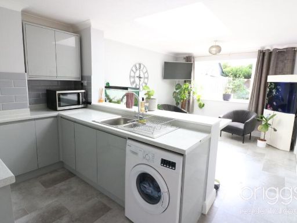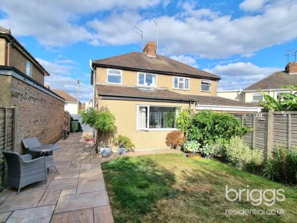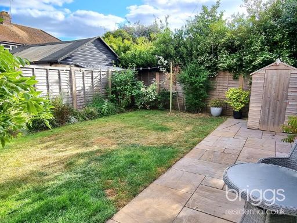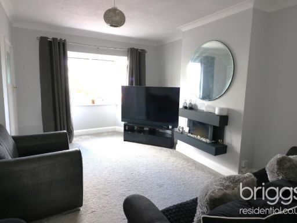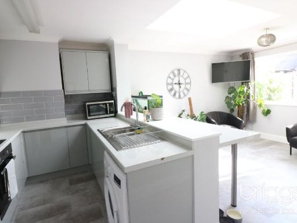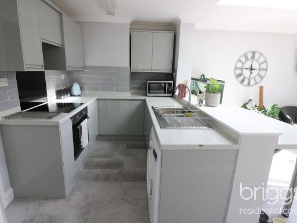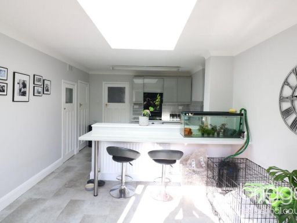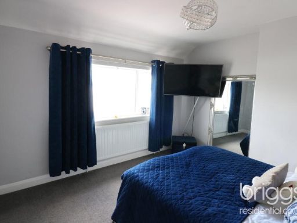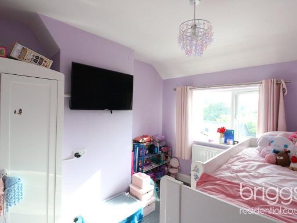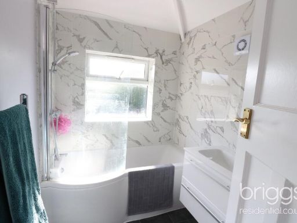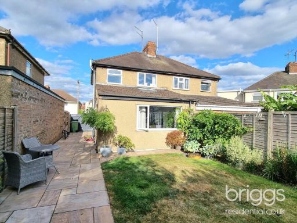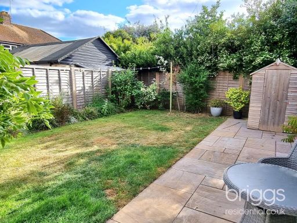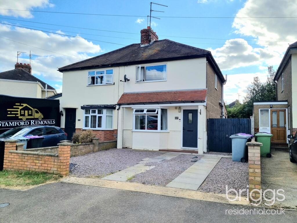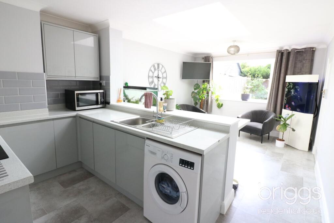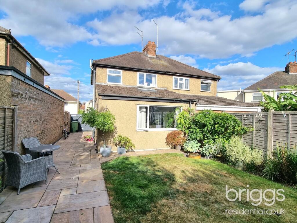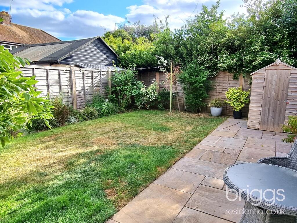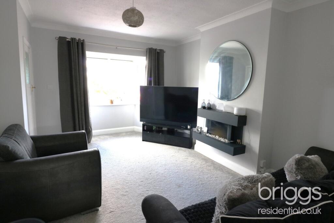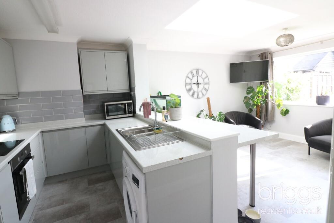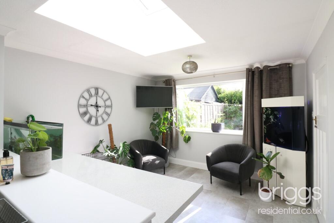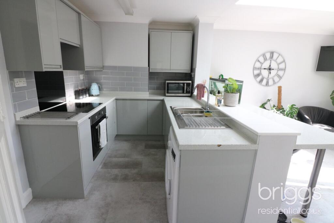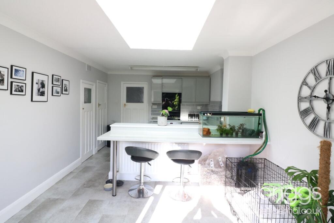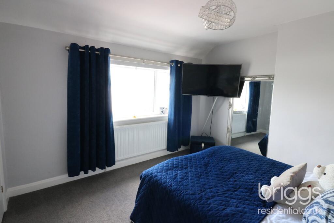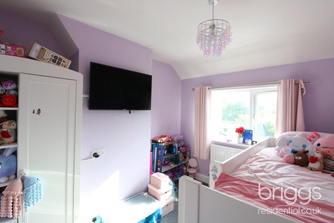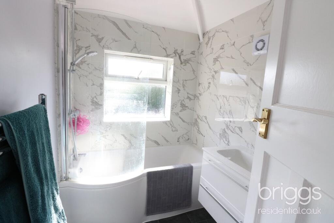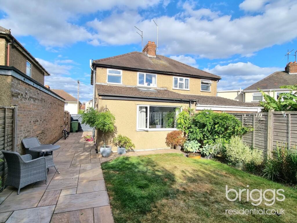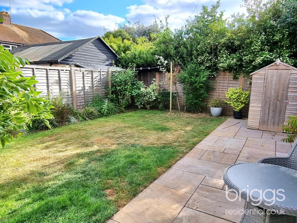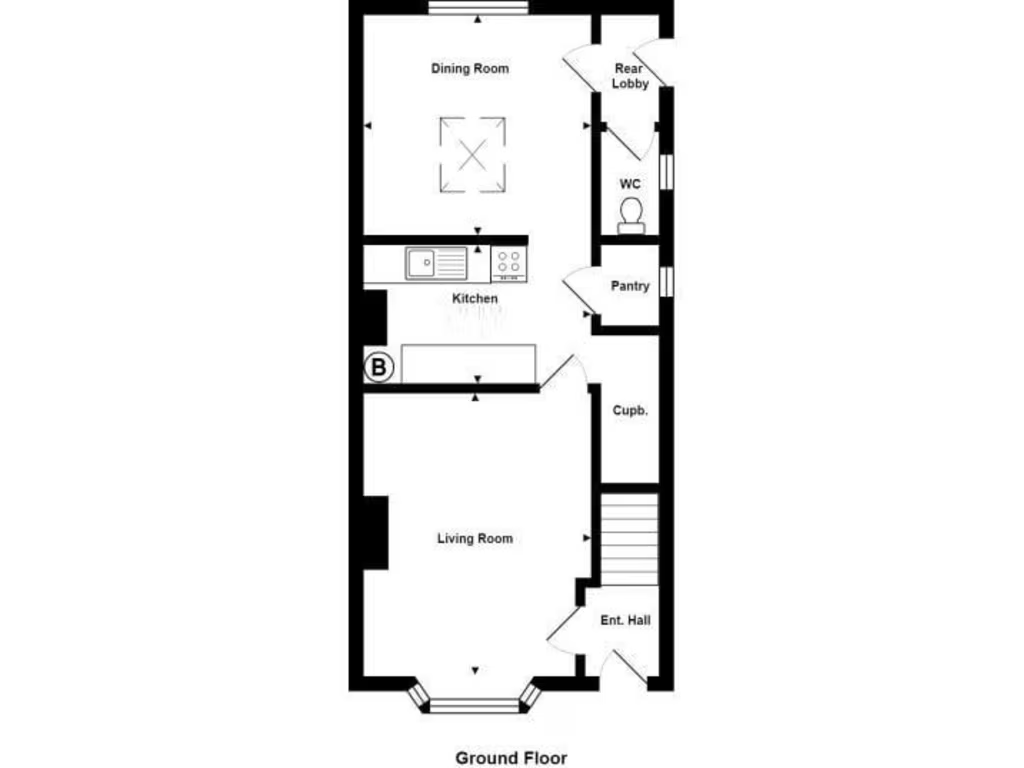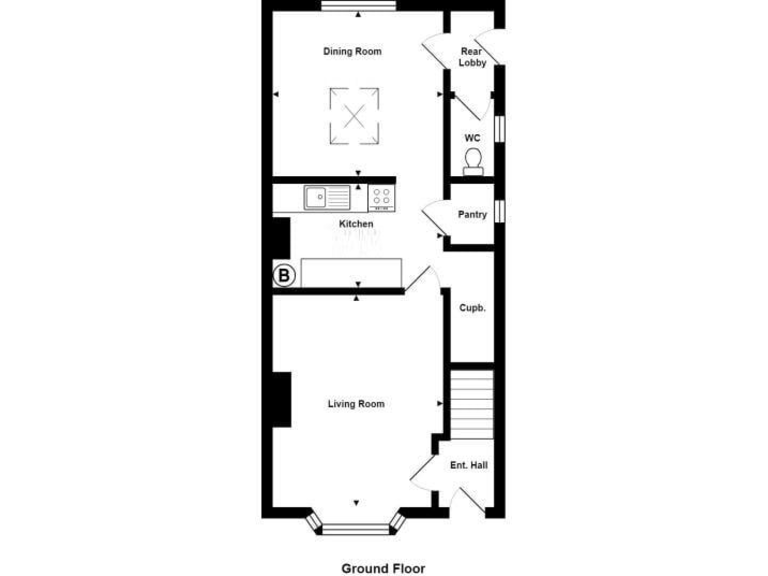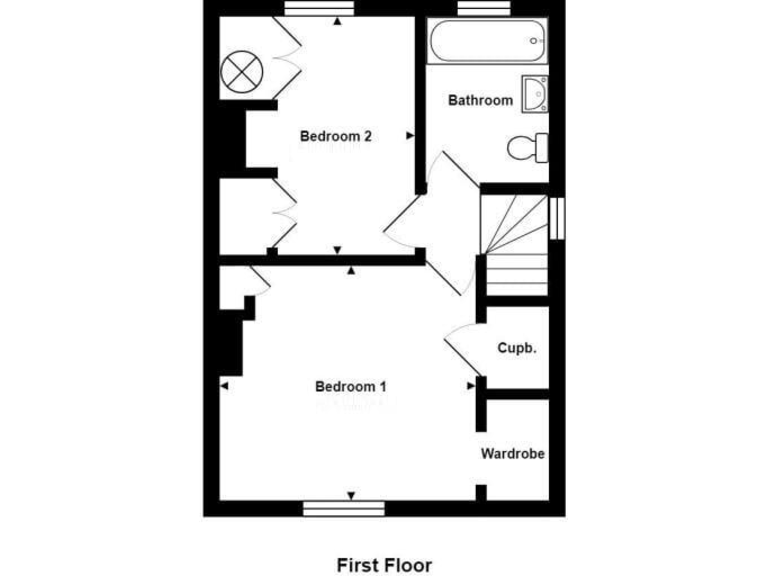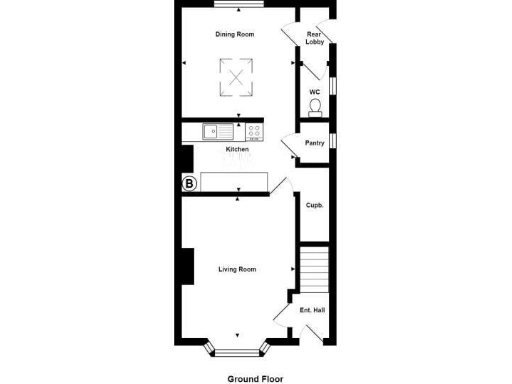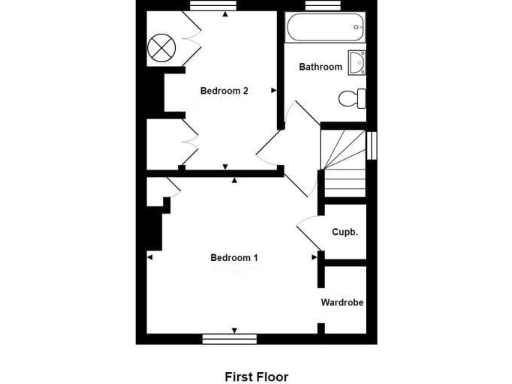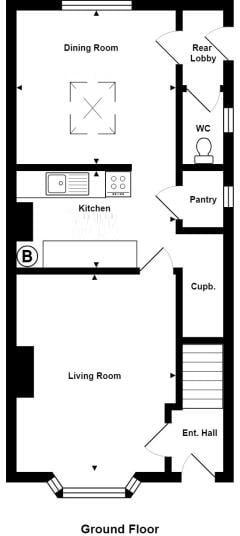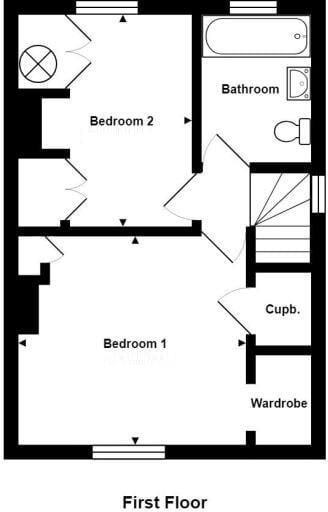Summary - 37, Drift Avenue PE9 1UY
2 bed 1 bath Semi-Detached
Bright 2-bed semi with a 19' kitchen/diner, private garden and driveway..
End-of-cul-de-sac location with low local crime
Spacious 19' x 10' kitchen/dining with lantern window
Two double bedrooms and a front lounge with bay window
Private, fully enclosed rear garden — small, low-maintenance plot
Driveway plus gated side parking for extra off-street spaces
Double glazing (post-2002) and gas central heating throughout
Solid brick walls (1930s) — likely require insulation upgrade
Single family bathroom; best for couples or small families
Set at the end of a quiet cul-de-sac, this two-bedroom semi-detached home combines period character with a recently updated kitchen and practical family layout. The 19' x 10' kitchen/dining room, complete with a lantern window, delivers a bright sociable space overlooking the private rear garden. A front lounge with a walk-in bay window provides a comfortable living room, and the property benefits from gas central heating and double glazing installed post-2002.
The house occupies a small plot with a fully enclosed rear garden that is low-maintenance rather than large—suitable for outdoor dining and safe children's play but not for extensive landscaping. Off-street parking on the driveway plus gated side parking adds convenience in this generally very affluent, low-crime area. Local amenities, good primary and secondary schools, fast broadband and excellent mobile signal make this a practical pick for working professionals and small families.
Constructed between 1930–1949 with solid brick walls, the home is in good decorative order but may benefit from insulation upgrades to the original walls for improved energy efficiency. There is one family bathroom and two double bedrooms upstairs, so the layout is most suitable for couples or a small family. Tenure is freehold and council tax is low, simplifying ongoing costs. Overall this is a well-presented, ready-to-live-in property with modest renovation potential if buyers want to increase thermal performance or reconfigure internal space.
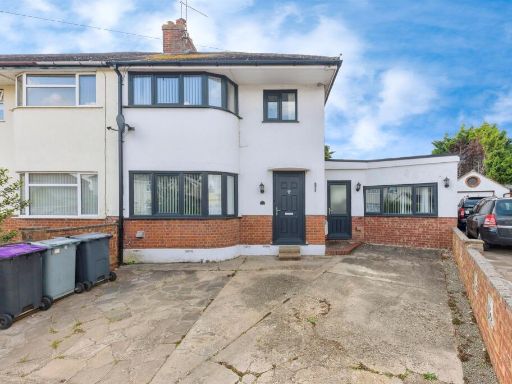 4 bedroom semi-detached house for sale in Drift Avenue, Stamford, PE9 — £350,000 • 4 bed • 2 bath • 1098 ft²
4 bedroom semi-detached house for sale in Drift Avenue, Stamford, PE9 — £350,000 • 4 bed • 2 bath • 1098 ft²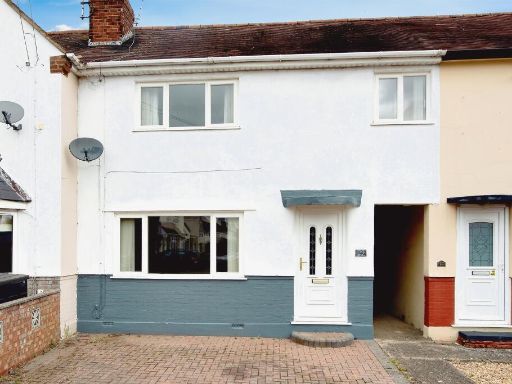 3 bedroom terraced house for sale in Drift Avenue, Stamford, PE9 — £234,000 • 3 bed • 1 bath • 722 ft²
3 bedroom terraced house for sale in Drift Avenue, Stamford, PE9 — £234,000 • 3 bed • 1 bath • 722 ft²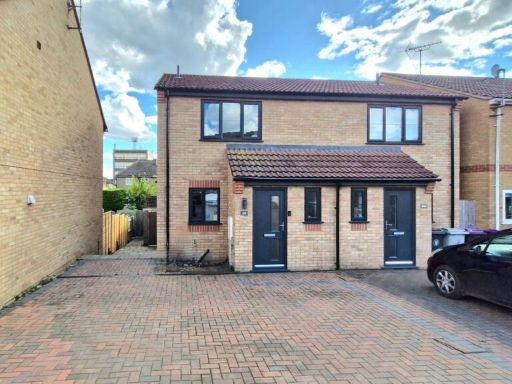 2 bedroom semi-detached house for sale in Drift Avenue, STAMFORD, STAMFORD, PE9 — £250,000 • 2 bed • 1 bath • 732 ft²
2 bedroom semi-detached house for sale in Drift Avenue, STAMFORD, STAMFORD, PE9 — £250,000 • 2 bed • 1 bath • 732 ft²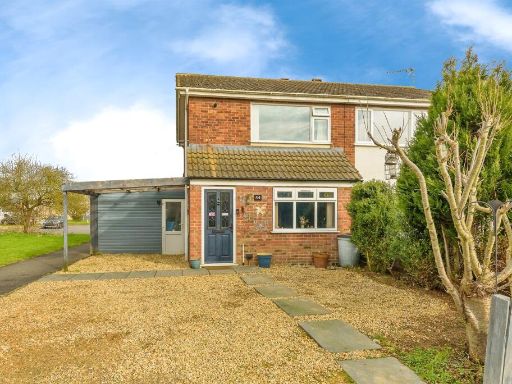 2 bedroom semi-detached house for sale in Caithness Road, Stamford, PE9 — £230,000 • 2 bed • 1 bath • 581 ft²
2 bedroom semi-detached house for sale in Caithness Road, Stamford, PE9 — £230,000 • 2 bed • 1 bath • 581 ft²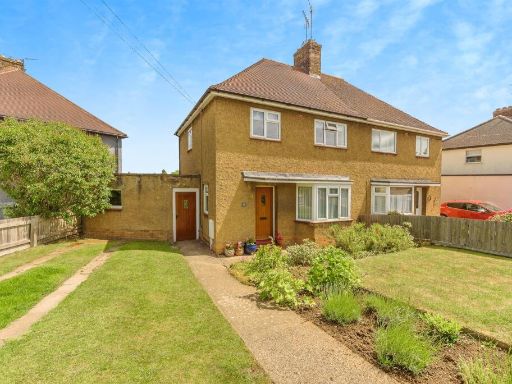 3 bedroom semi-detached house for sale in Drift Gardens, Stamford, PE9 — £300,000 • 3 bed • 1 bath • 684 ft²
3 bedroom semi-detached house for sale in Drift Gardens, Stamford, PE9 — £300,000 • 3 bed • 1 bath • 684 ft²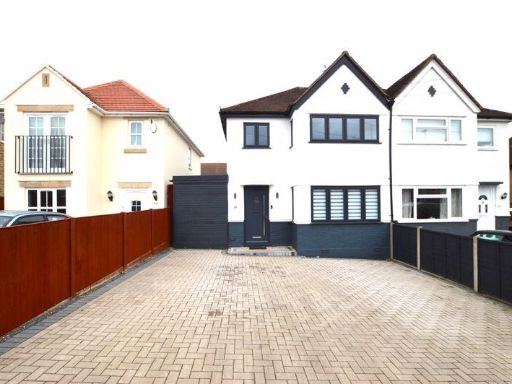 3 bedroom detached house for sale in Substantial Family Home - Drift Road, PE9 — £300,000 • 3 bed • 2 bath • 975 ft²
3 bedroom detached house for sale in Substantial Family Home - Drift Road, PE9 — £300,000 • 3 bed • 2 bath • 975 ft²