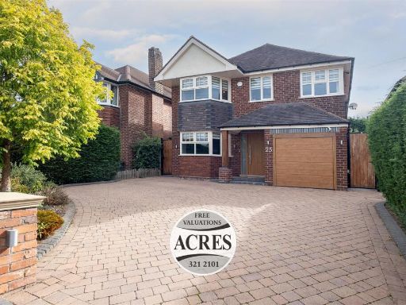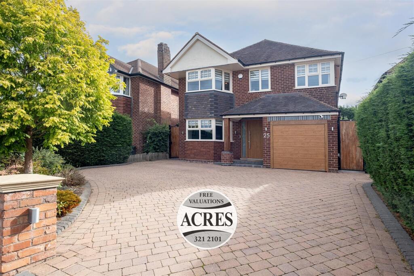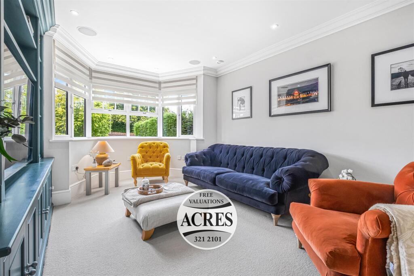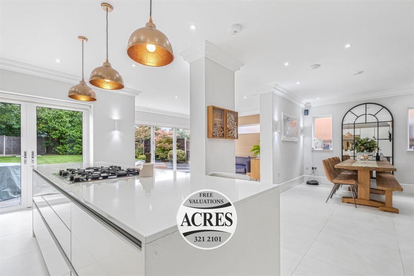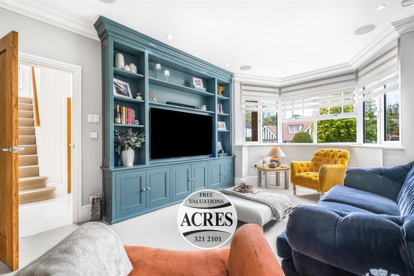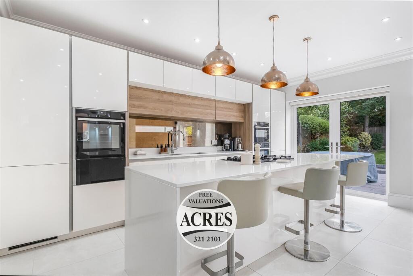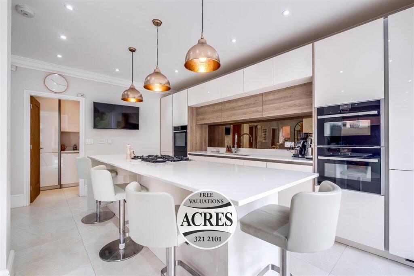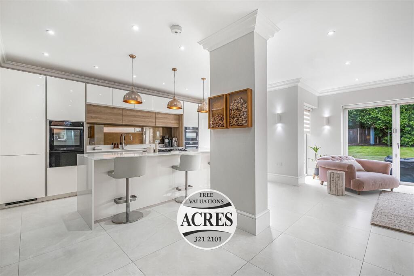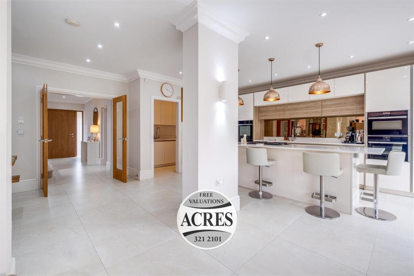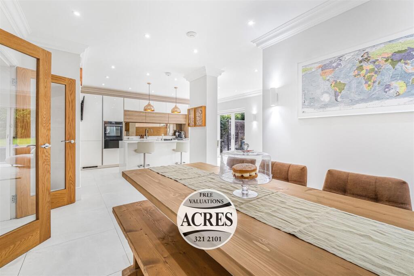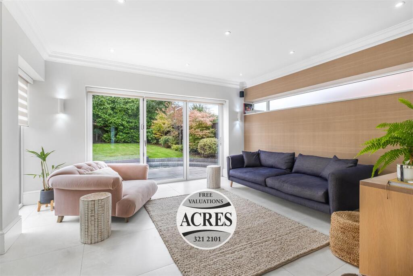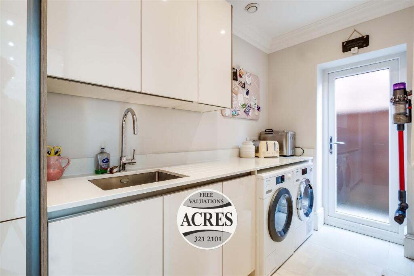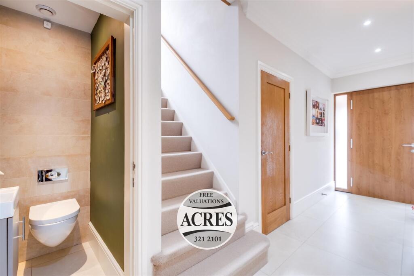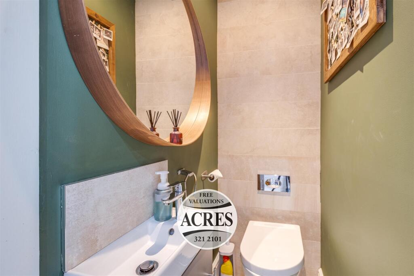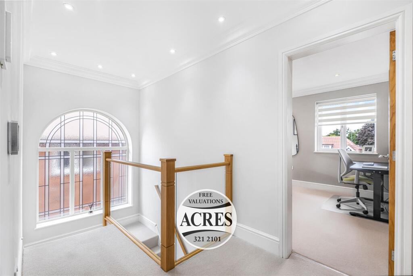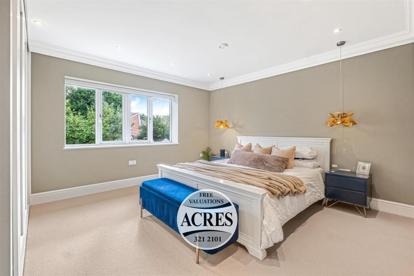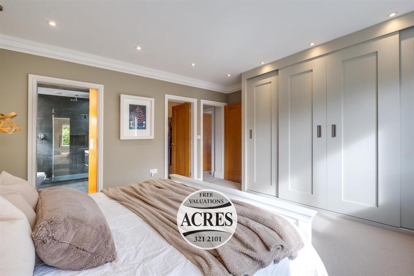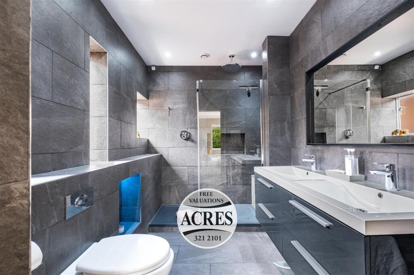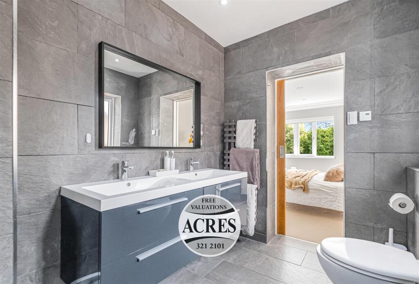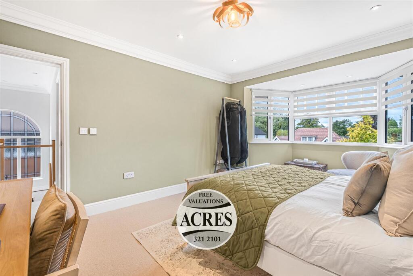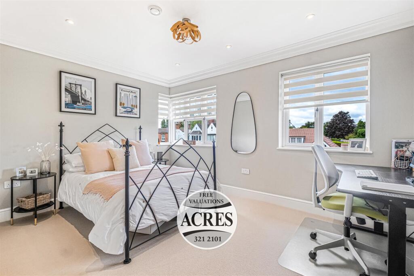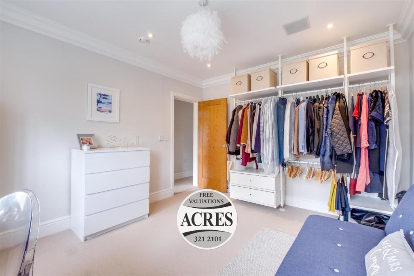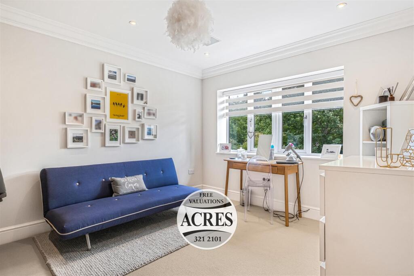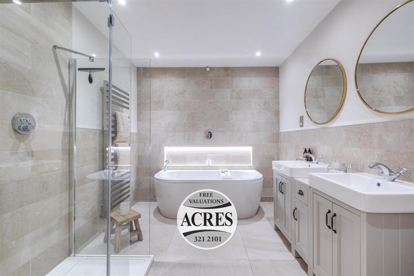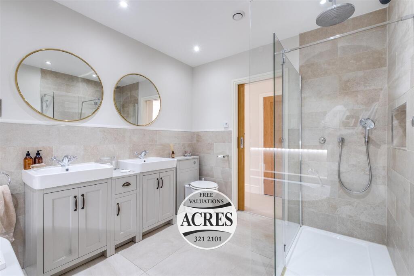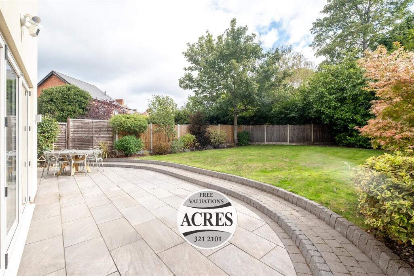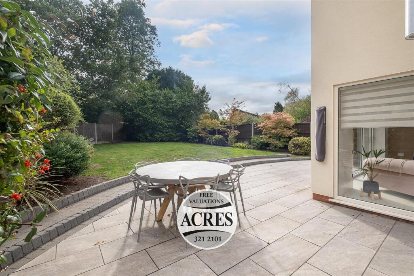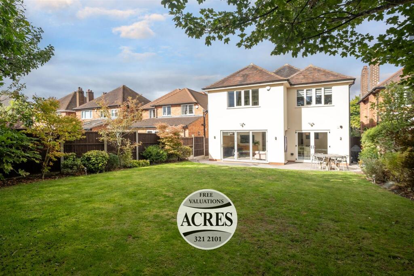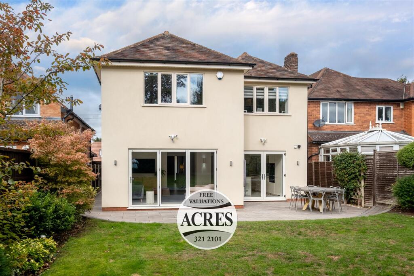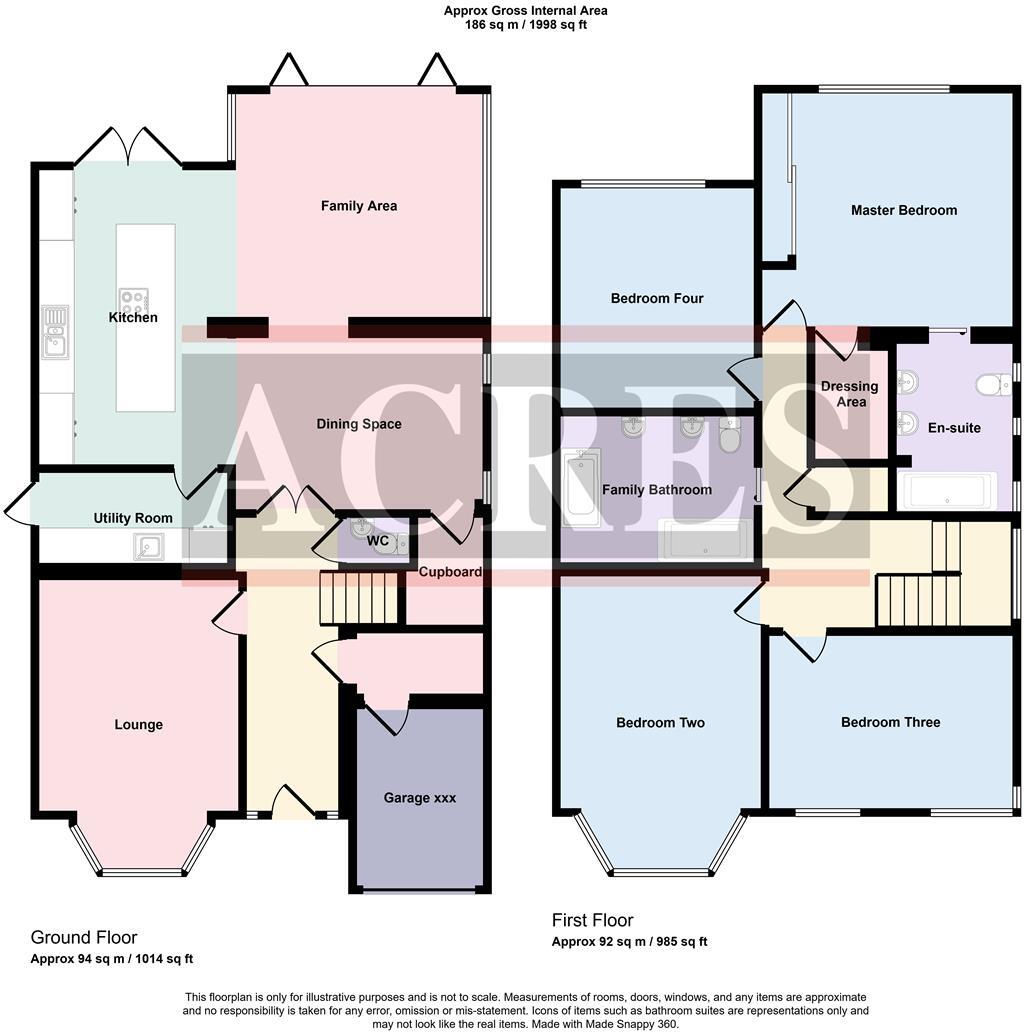Summary - 25 EASTERN ROAD SUTTON COLDFIELD B73 5PA
4 bed 2 bath Detached
Large contemporary living with gardens and excellent local schools.
Four double bedrooms including principal suite with walk-in dressing and en-suite
Showpiece open-plan kitchen/family room with quartz worktops and bi-fold doors
Polypipe underfloor heating in principal areas and tiled ground floor
Block-paved driveway for multiple vehicles plus single integral garage
Landscaped rear garden with patio, lawn and full privacy screening
Built 1930–1949; exterior solid brick — external wall insulation not assumed
Council Tax Band E (above-average local charge) — factor in running costs
EPC rating C; no flood risk and fast broadband/mobile coverage
This spacious four-bedroom detached house on Eastern Road is arranged over two floors and designed for contemporary family living. The heart of the home is a large open-plan kitchen, dining and family room with quartz worktops, high-spec Neff appliances and bi-folding doors that link the interior to a landscaped rear garden—ideal for everyday family use and entertaining. A separate lounge with a media wall provides a quieter living space, while a practical utility and boot room add family-friendly functionality.
The principal bedroom is a genuine suite with a walk-in dressing area and substantial en-suite; three further double bedrooms and a stylish family bathroom complete the first floor. Polypipe underfloor heating features throughout much of the ground floor and principal spaces, giving a modern, comfortable finish. Outside, a block-paved driveway accommodates multiple vehicles and an integral garage provides extra storage or secure parking.
Location and local facilities support family life: good primary and secondary schools nearby, fast broadband and excellent mobile signal, plus convenient rail and high-street access. EPC rating C and no identified flood risk are practical positives for long-term running and insurance.
Notable practical points: the house is a 1930s–1940s solid-brick build and external walls are assumed to have no added cavity insulation; buyers should consider this and obtain a survey to confirm thermal performance and any improvement costs. Council Tax is Band E which reflects the property’s size and local charge levels. The garage is single and not oversized; for multiple-car households the driveway provides the primary parking. Internal viewing is recommended to assess finish and any modernisation or extension potential (subject to planning).
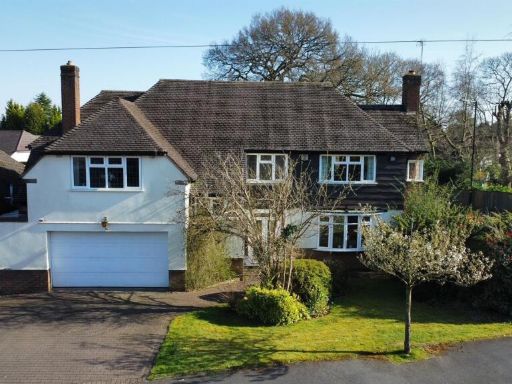 4 bedroom detached house for sale in Le More, Four Oaks, Sutton Coldfield, B74 — £850,000 • 4 bed • 1 bath
4 bedroom detached house for sale in Le More, Four Oaks, Sutton Coldfield, B74 — £850,000 • 4 bed • 1 bath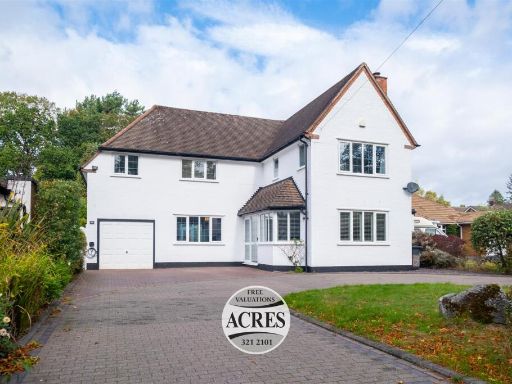 4 bedroom detached house for sale in Tamworth Road, Sutton Coldfield, B75 — £825,000 • 4 bed • 2 bath • 2076 ft²
4 bedroom detached house for sale in Tamworth Road, Sutton Coldfield, B75 — £825,000 • 4 bed • 2 bath • 2076 ft²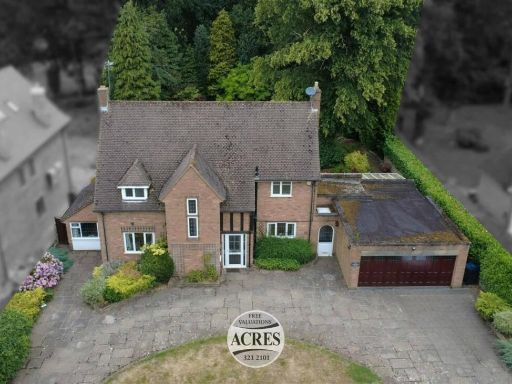 5 bedroom detached house for sale in Tamworth Road, Sutton Coldfield, B75 — £1,100,000 • 5 bed • 2 bath • 2934 ft²
5 bedroom detached house for sale in Tamworth Road, Sutton Coldfield, B75 — £1,100,000 • 5 bed • 2 bath • 2934 ft²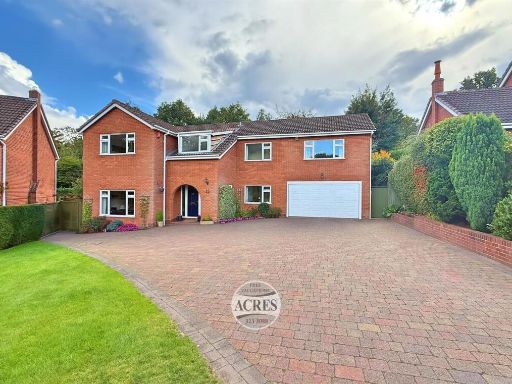 6 bedroom detached house for sale in Anderton Close, Four Oaks, B74 — £1,300,000 • 6 bed • 3 bath
6 bedroom detached house for sale in Anderton Close, Four Oaks, B74 — £1,300,000 • 6 bed • 3 bath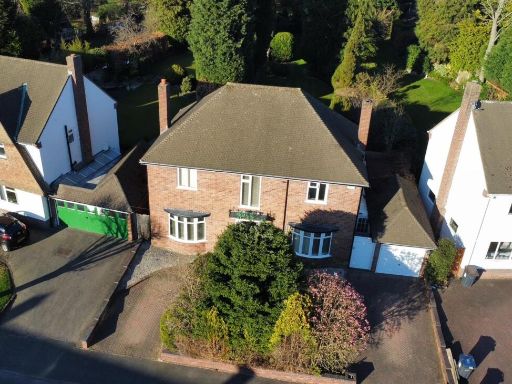 4 bedroom detached house for sale in Dower Road, Four Oaks, Sutton Coldfield, B75 — £800,000 • 4 bed • 1 bath • 1701 ft²
4 bedroom detached house for sale in Dower Road, Four Oaks, Sutton Coldfield, B75 — £800,000 • 4 bed • 1 bath • 1701 ft²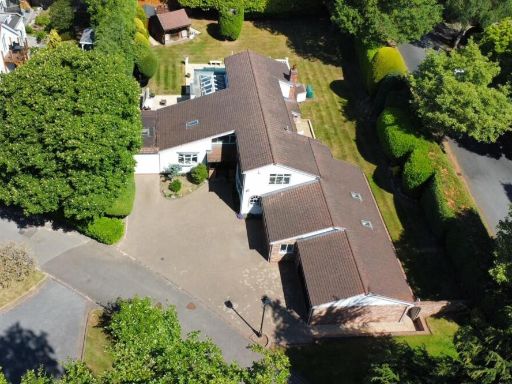 5 bedroom detached house for sale in Kenilworth Close, Four Oaks Park, Sutton Coldfield, B74 — £1,200,000 • 5 bed • 4 bath
5 bedroom detached house for sale in Kenilworth Close, Four Oaks Park, Sutton Coldfield, B74 — £1,200,000 • 5 bed • 4 bath























































