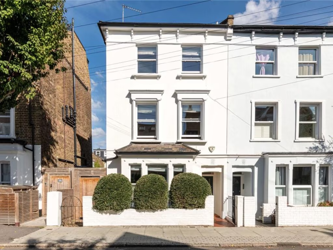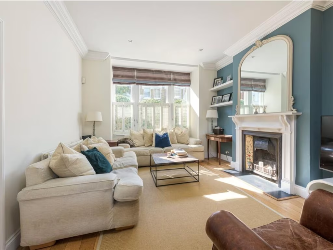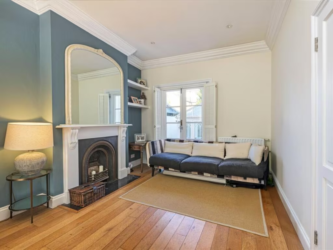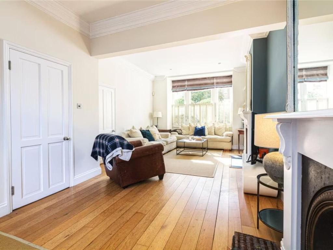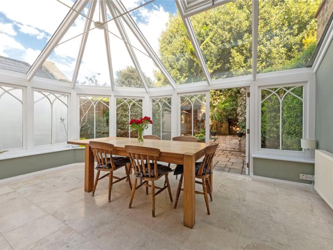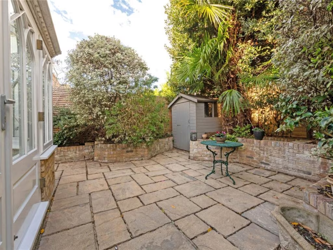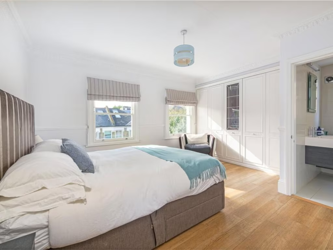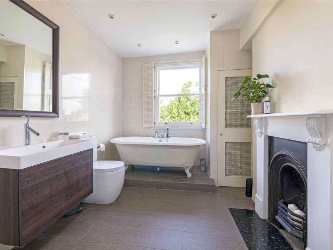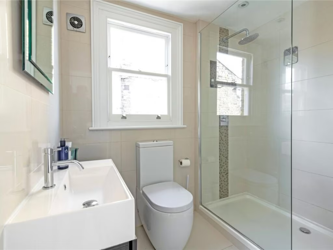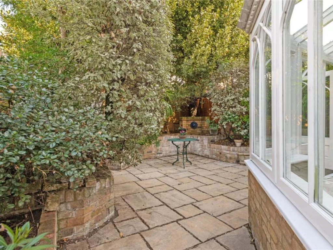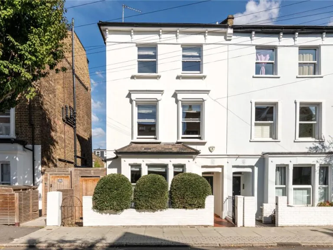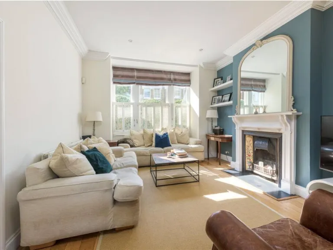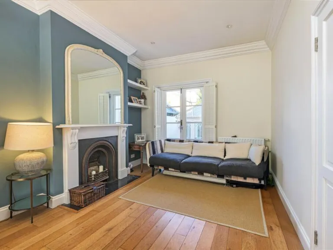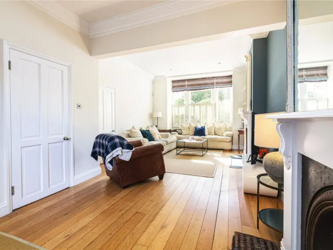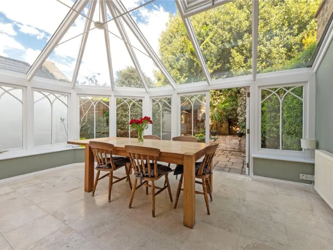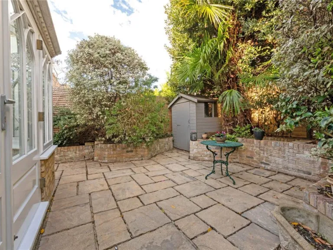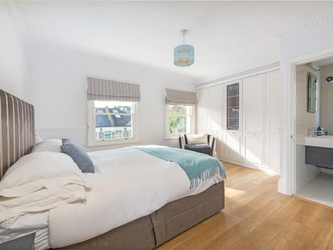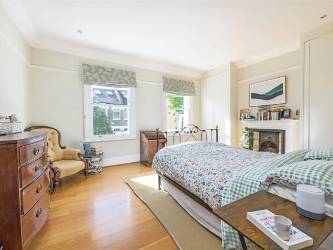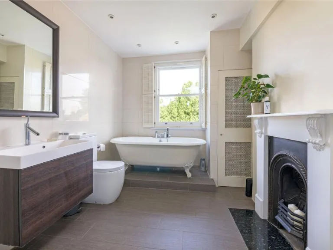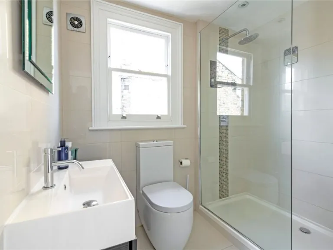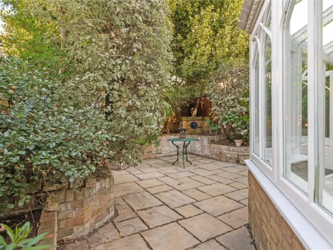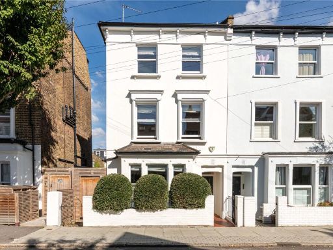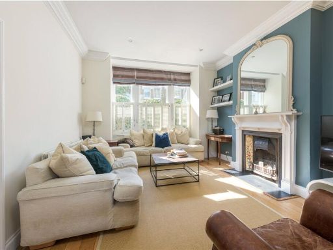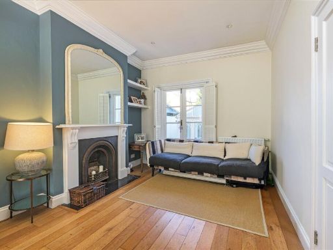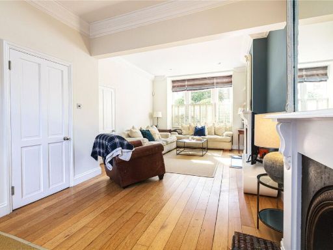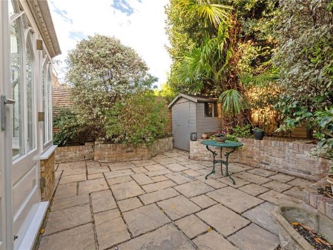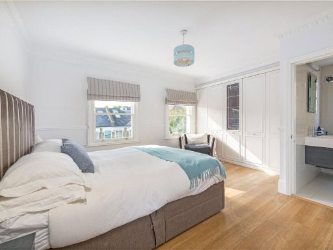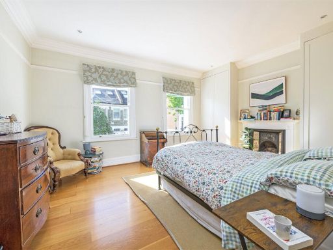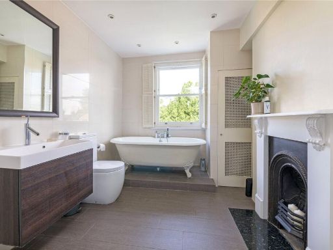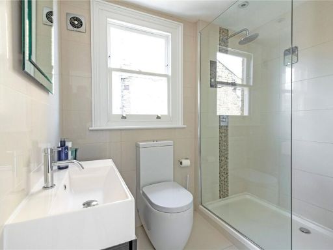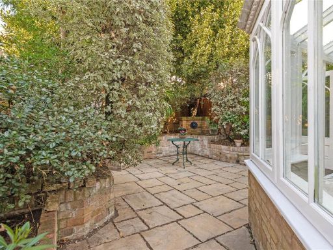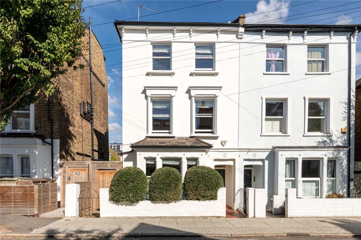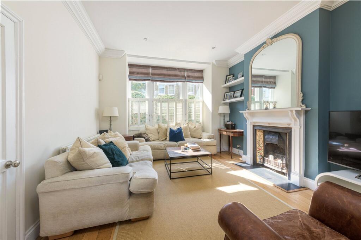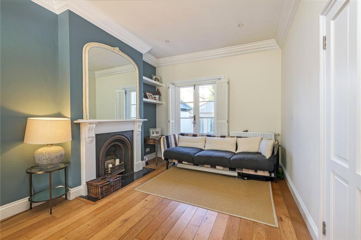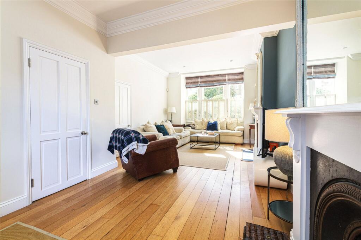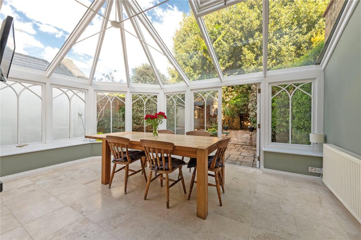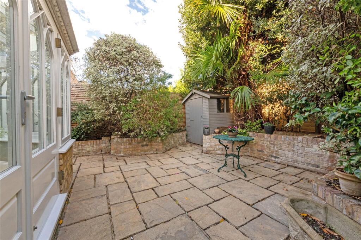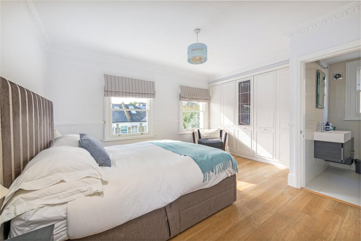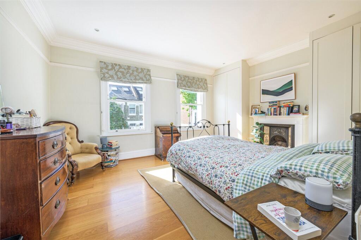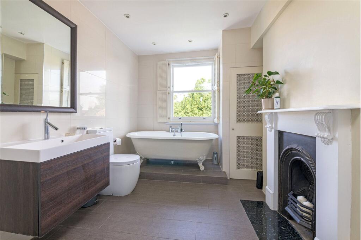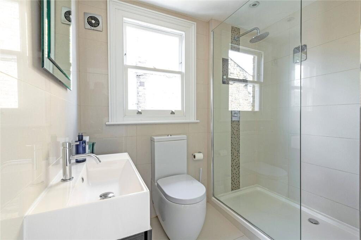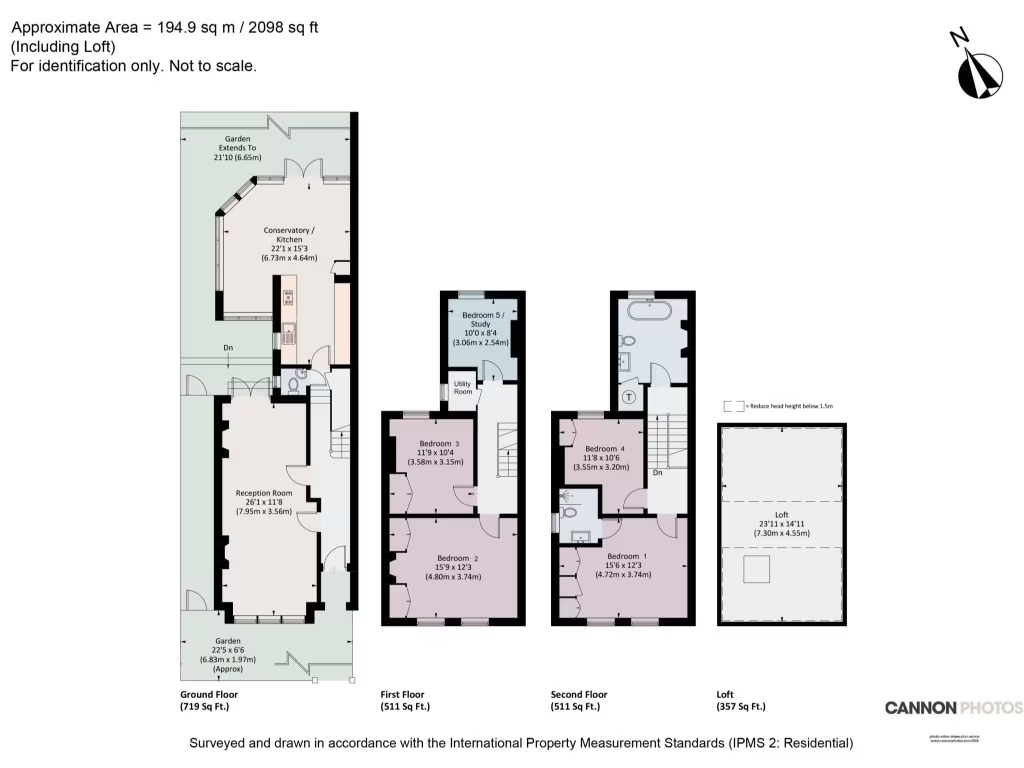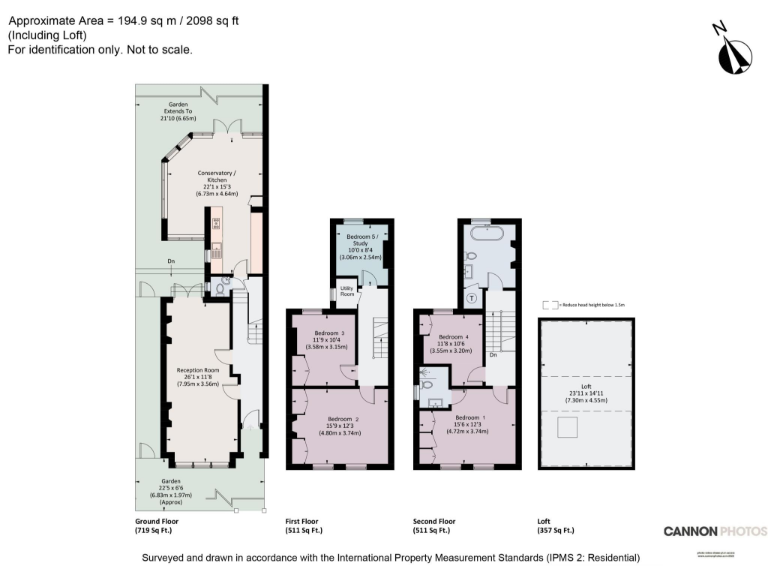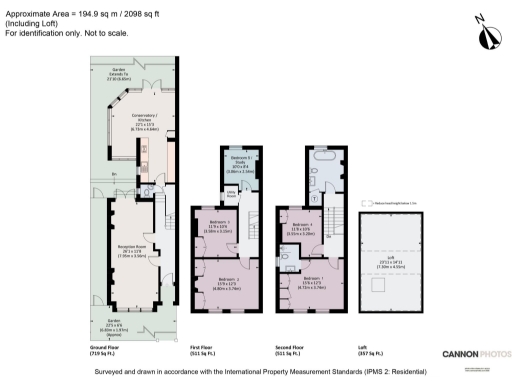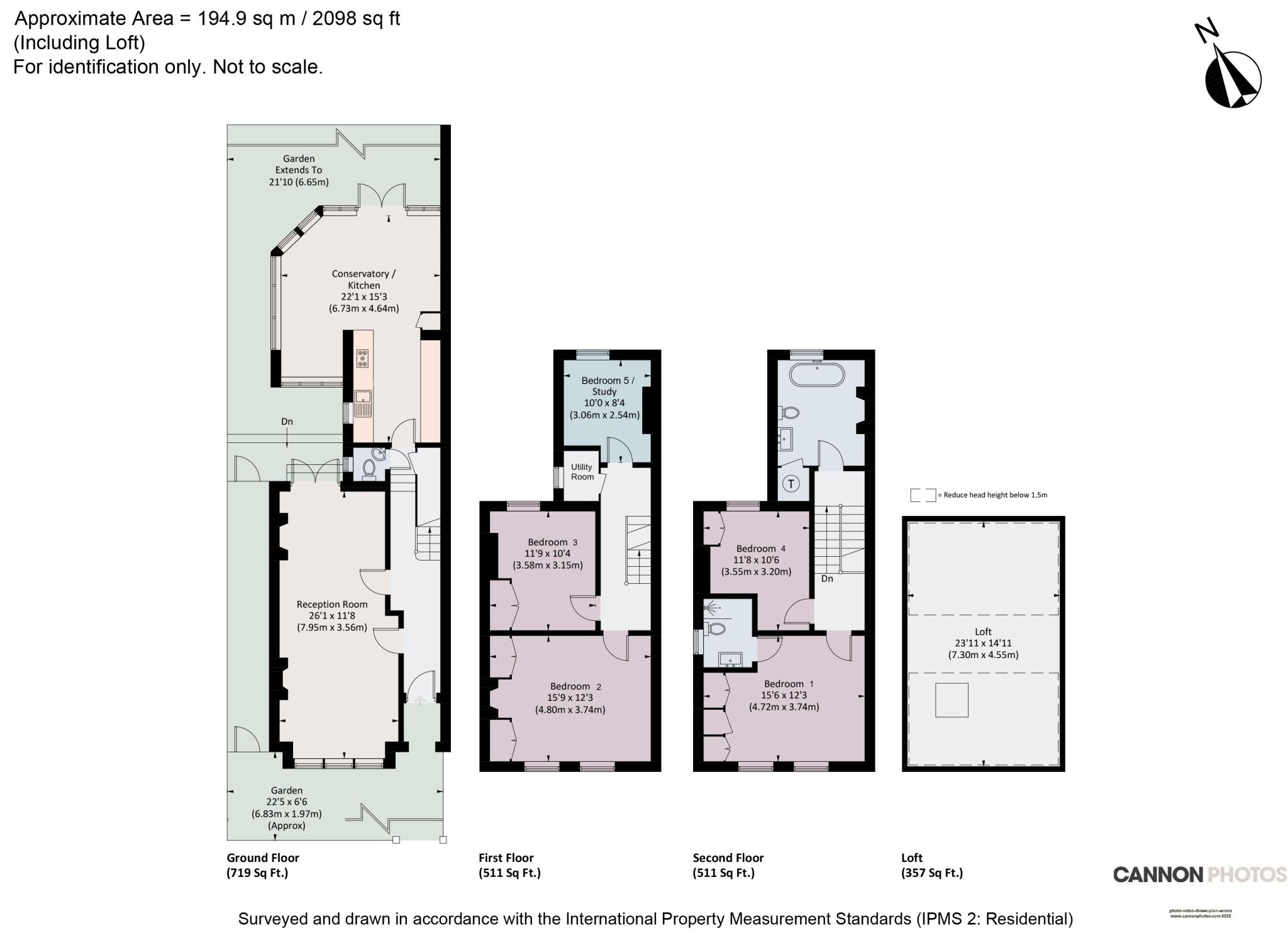Summary - 19 HALDON ROAD LONDON SW18 1QD
5 bed 2 bath Terraced
Light-filled, flexible space moments from Putney's schools and transport links.
- Handsome Victorian semi-detached townhouse, c.2,098 sq ft
- Five bedrooms including principal bedroom suite with en suite
- Large double reception rooms with high ceilings and original fireplaces
- Bespoke Shaker kitchen opening to a bright conservatory
- Pretty front and rear gardens; small plot with raised beds
- Freehold, built before 1900; spacious loft storage
- EPC E; solid brick walls assumed without insulation
- Double glazing installed before 2002; council tax quite expensive
A handsome Victorian semi-detached townhouse arranged over three floors, this 2,098 sq ft home is geared to family life. High ceilings, original fireplaces and large sash windows give the principal reception rooms real period character, while a bespoke Shaker-style kitchen and a large conservatory create comfortable everyday living and entertaining space. The principal bedroom suite plus four further bedrooms and a spacious loft provide flexible accommodation for growing families.
The property sits behind a well-maintained front garden with a pretty rear garden and raised beds, offering outdoor space despite the small plot. Transport links are strong: East Putney Underground is about 0.5 miles and Putney mainline around 0.8 miles, making commutes to central London straightforward. Local schools are excellent, including several top-rated primary and secondary options close by.
Buyers should note a few practical issues: the EPC rating is E and the house has solid brick walls assumed to lack cavity insulation, so thermal upgrades would improve comfort and running costs. The double glazing was installed before 2002 and may be less efficient than modern units. Council tax is described as quite expensive. These are manageable for a buyer planning sympathetic improvements and who values period charm in a prime Putney location.
Overall, this is a well-presented Victorian family home that blends original features with modern living spaces. It will suit families seeking space and character near top schools and strong transport links, and those willing to invest modestly in energy improvements for long-term benefit.
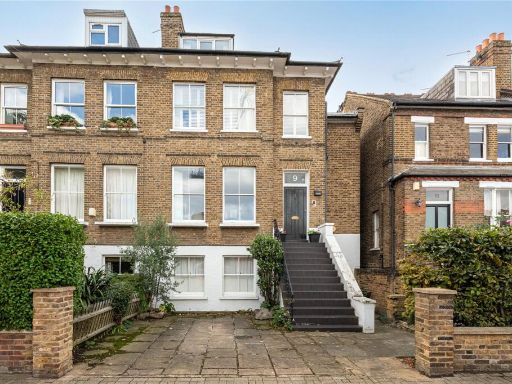 5 bedroom semi-detached house for sale in Clarendon Drive, Putney, London, SW15 — £2,250,000 • 5 bed • 3 bath • 2447 ft²
5 bedroom semi-detached house for sale in Clarendon Drive, Putney, London, SW15 — £2,250,000 • 5 bed • 3 bath • 2447 ft²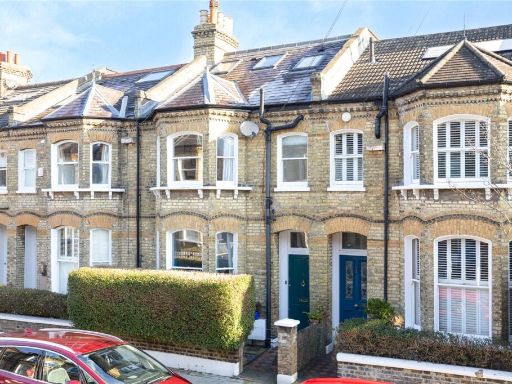 4 bedroom terraced house for sale in Haldon Road, London, SW18 — £1,330,000 • 4 bed • 2 bath • 1615 ft²
4 bedroom terraced house for sale in Haldon Road, London, SW18 — £1,330,000 • 4 bed • 2 bath • 1615 ft²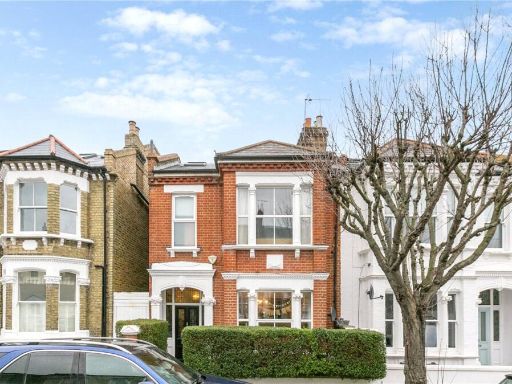 5 bedroom semi-detached house for sale in Haldon Road, London, SW18 — £1,400,000 • 5 bed • 3 bath • 2288 ft²
5 bedroom semi-detached house for sale in Haldon Road, London, SW18 — £1,400,000 • 5 bed • 3 bath • 2288 ft²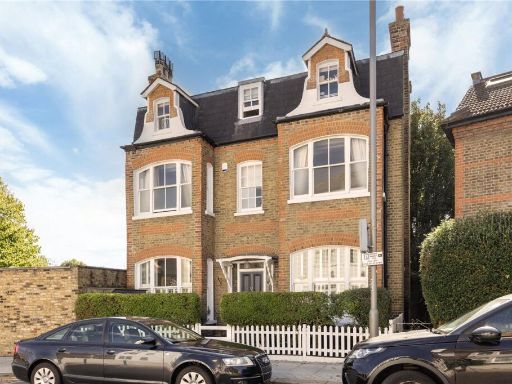 4 bedroom detached house for sale in Oakhill Road, London, SW15 — £1,395,000 • 4 bed • 2 bath • 1625 ft²
4 bedroom detached house for sale in Oakhill Road, London, SW15 — £1,395,000 • 4 bed • 2 bath • 1625 ft²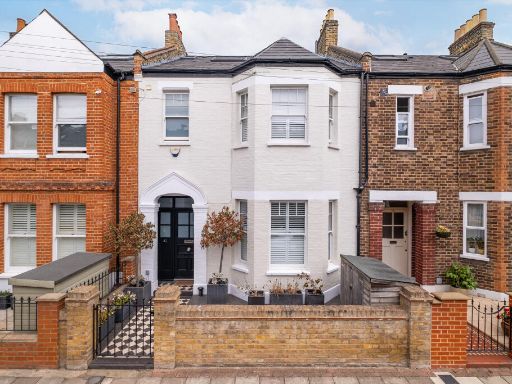 4 bedroom house for sale in Mexfield Road, London, SW15 — £1,650,000 • 4 bed • 3 bath • 2379 ft²
4 bedroom house for sale in Mexfield Road, London, SW15 — £1,650,000 • 4 bed • 3 bath • 2379 ft²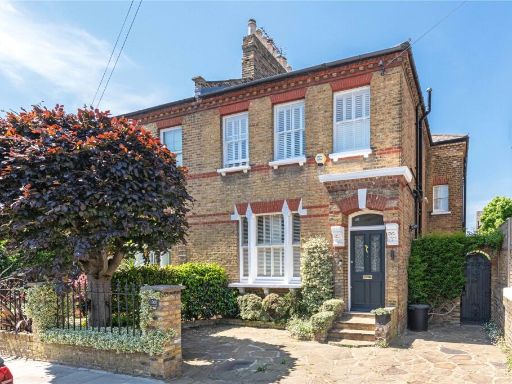 4 bedroom semi-detached house for sale in Redgrave Road, Putney, London, SW15 — £2,325,000 • 4 bed • 3 bath • 1990 ft²
4 bedroom semi-detached house for sale in Redgrave Road, Putney, London, SW15 — £2,325,000 • 4 bed • 3 bath • 1990 ft²