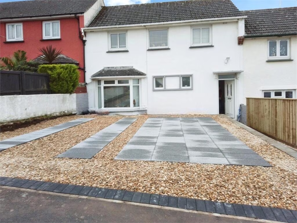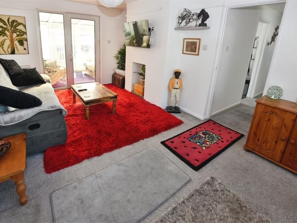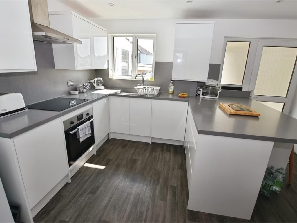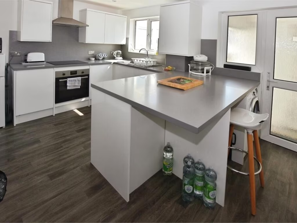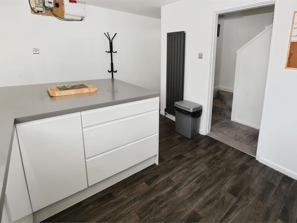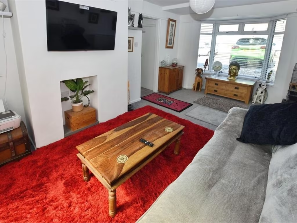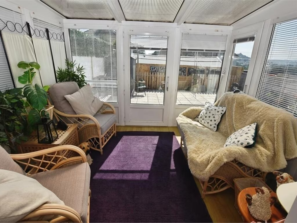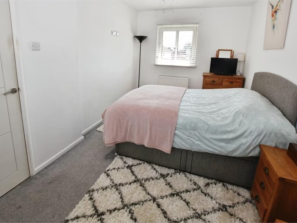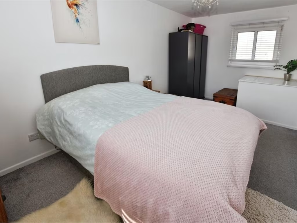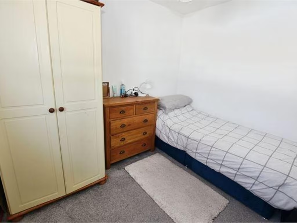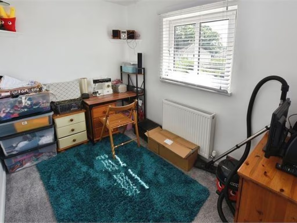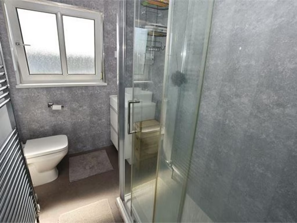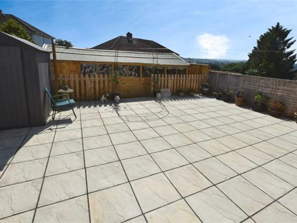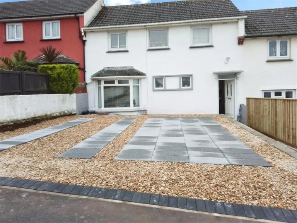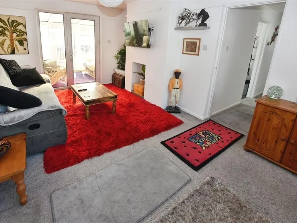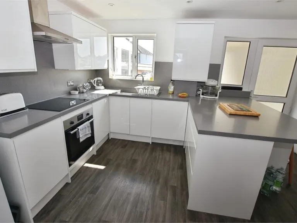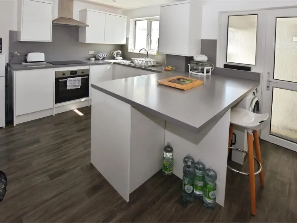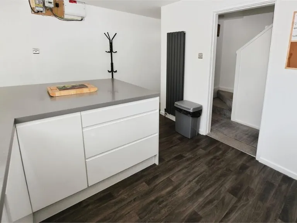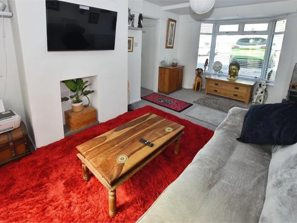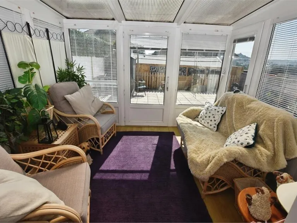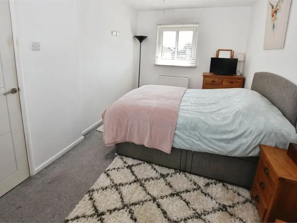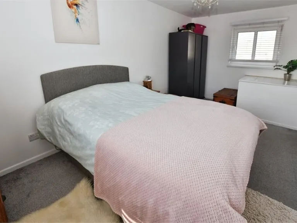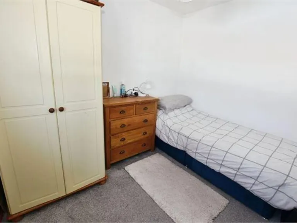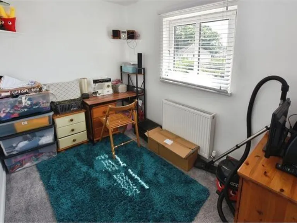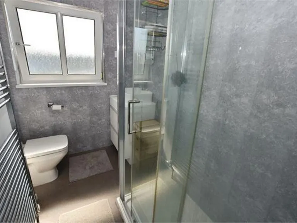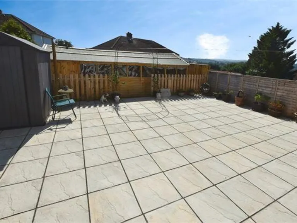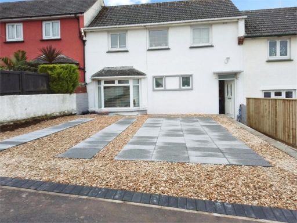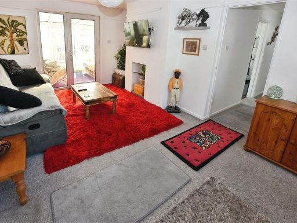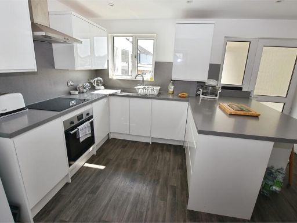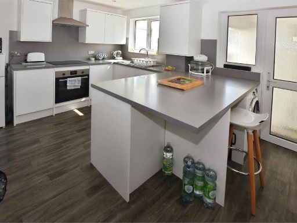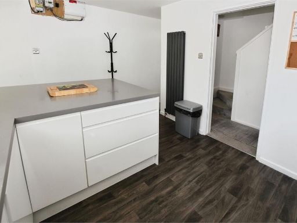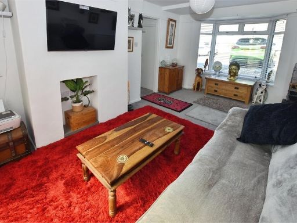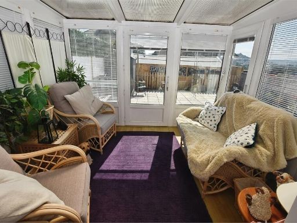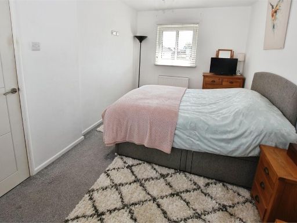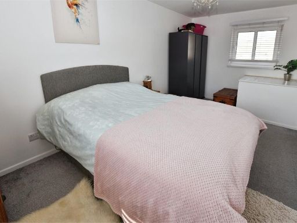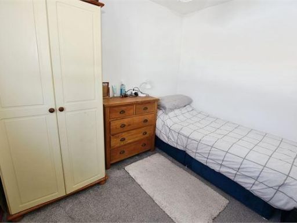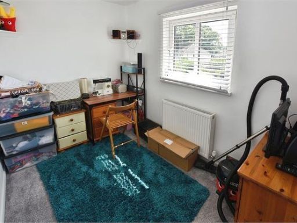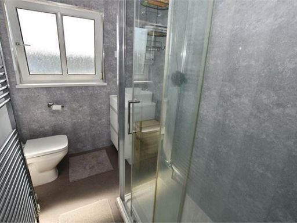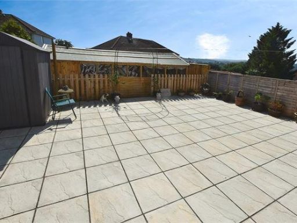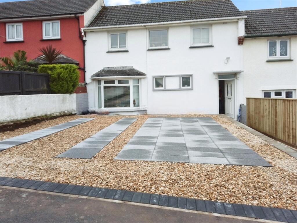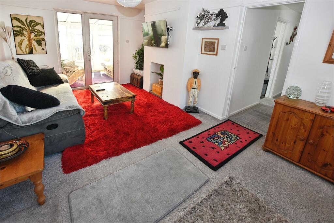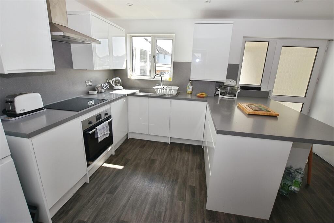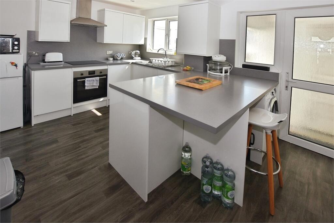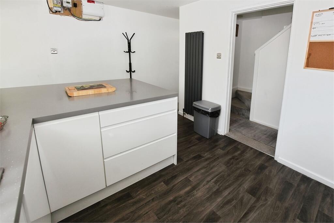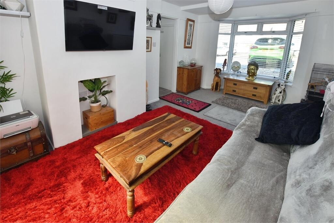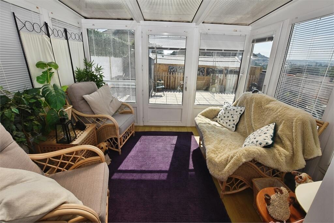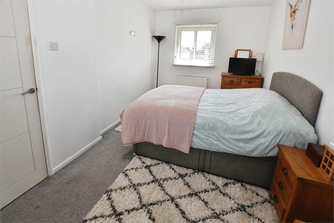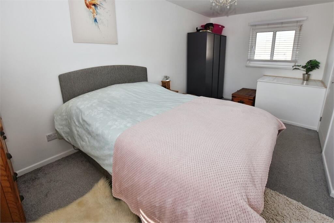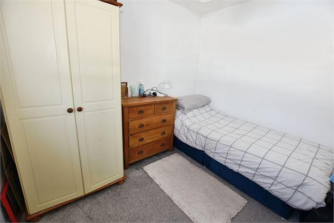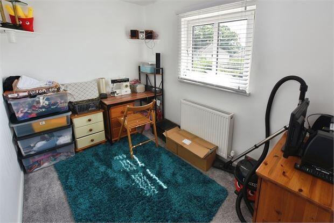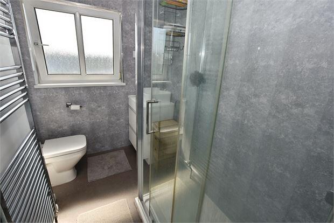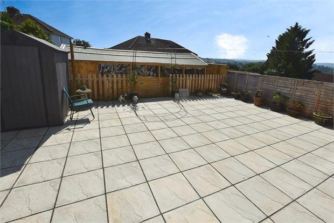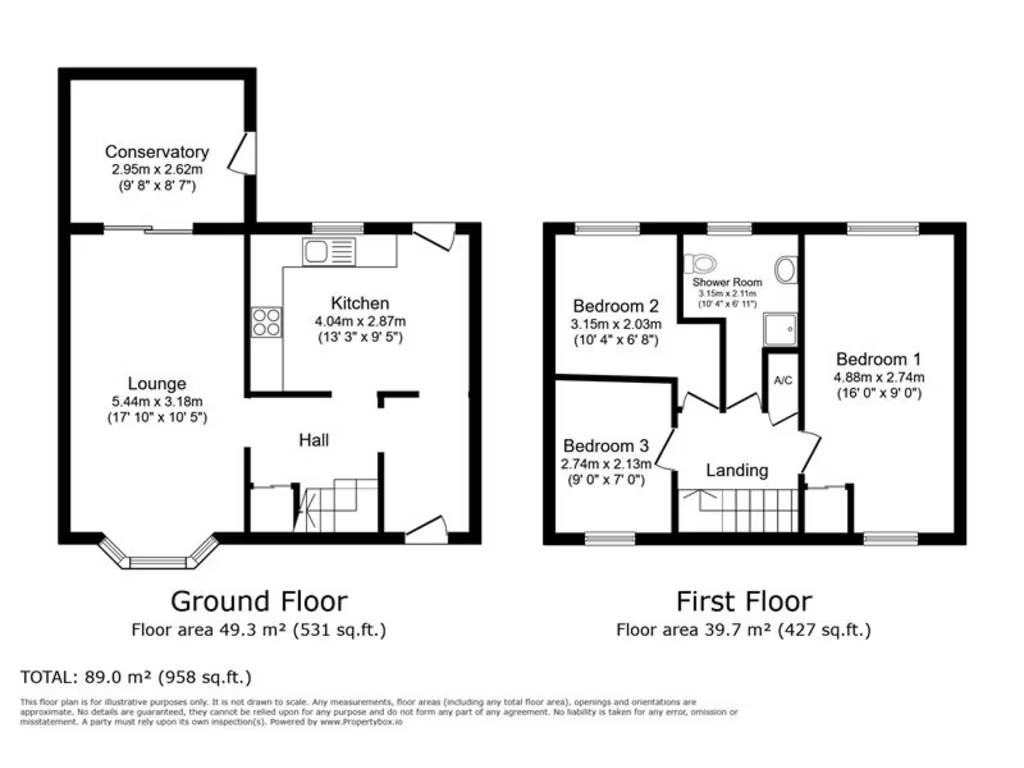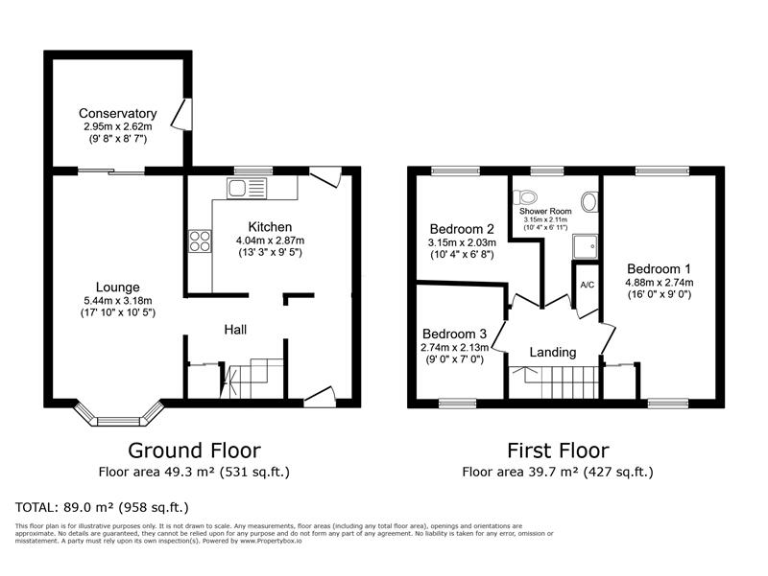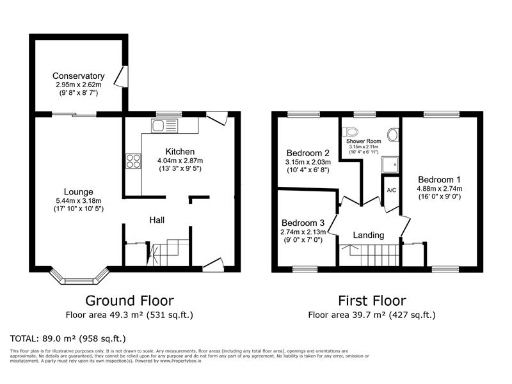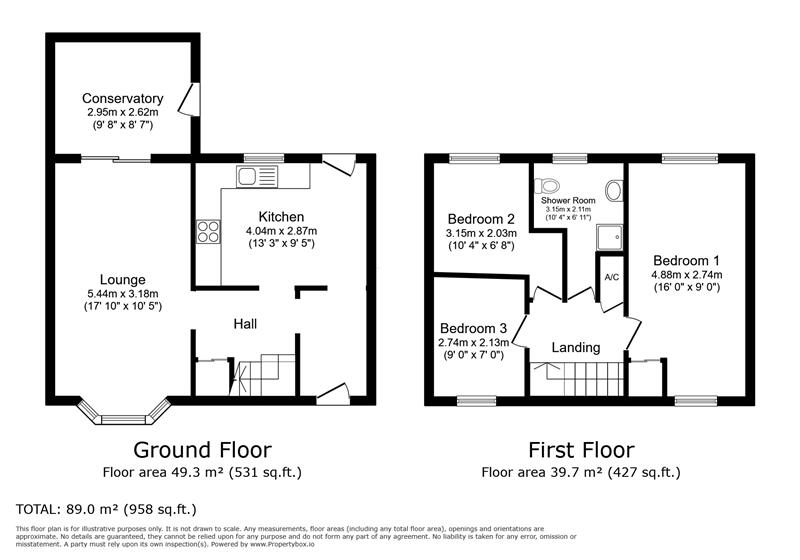Summary - 32, Margaret Gardens TQ12 4DG
3 bed 1 bath Terraced
Three-bedroom mid-terrace with conservatory, parking and sunny rear garden — handy for schools and trains.
Three bedrooms with good-sized lounge and conservatory (views to Dartmoor)
A well-presented mid-terrace family home arranged over two floors, offering three bedrooms, a spacious lounge and a light conservatory with open views towards Dartmoor. The improved kitchen includes an induction hob, electric oven and integrated dishwasher plus a breakfast bar — practical for family breakfasts and evening prep. Off-street parking with a dropped kerb and small front and rear gardens (rear enjoys long evening sun) add everyday convenience. A useful workshop/shed provides outdoor storage or a hobby space.
The house benefits from gas central heating and uPVC double glazing, and is offered freehold. It sits within walking distance of two primary schools, local shops, a doctors surgery and regular bus services; Newton Abbot train station is about a mile away for commuting. Nearby green space and riverside walks, plus a local park with play equipment and a skatepark, make the location family-friendly.
Notable practical points: the property was built 1950–66 and has cavity walls assumed to be uninsulated, and the double glazing was installed before 2002 — so heating costs may be higher than a modern, well-insulated home. There is a single shower room only. The plot is small and the overall property is average-sized at around 958 sq ft, so buyers seeking larger gardens or more internal space should note these limits.
This home will suit a family or first-time buyer wanting a ready-to-live-in house with scope to improve energy efficiency and add modest value through insulation or interior updates. Its convenient town location and practical layout make it a sensible, affordable choice for everyday family life.
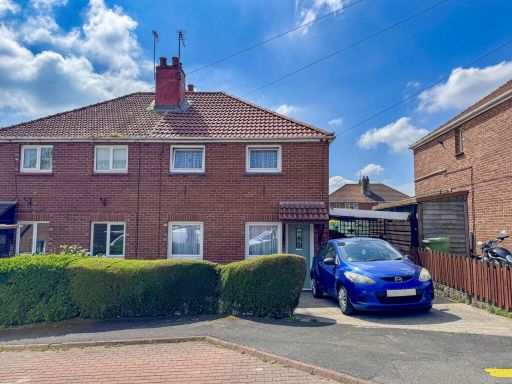 3 bedroom semi-detached house for sale in Bushell Road, Newton Abbot, TQ12 1SP, TQ12 — £250,000 • 3 bed • 1 bath • 608 ft²
3 bedroom semi-detached house for sale in Bushell Road, Newton Abbot, TQ12 1SP, TQ12 — £250,000 • 3 bed • 1 bath • 608 ft²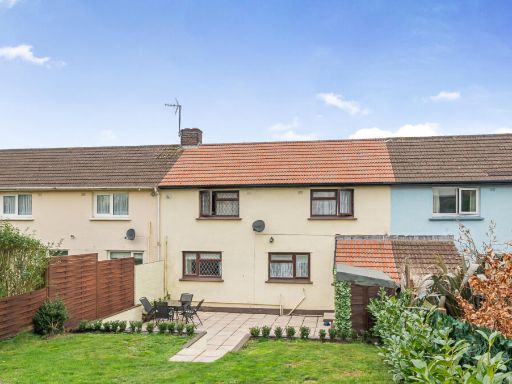 3 bedroom terraced house for sale in Queensway, Newton Abbot, Devon, TQ12 — £210,000 • 3 bed • 1 bath • 878 ft²
3 bedroom terraced house for sale in Queensway, Newton Abbot, Devon, TQ12 — £210,000 • 3 bed • 1 bath • 878 ft²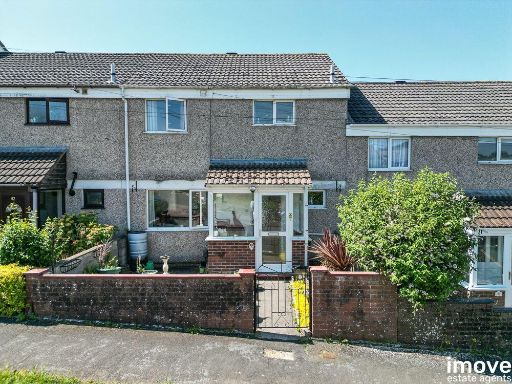 3 bedroom terraced house for sale in Drake Road, Newton Abbot, TQ12 — £215,000 • 3 bed • 1 bath • 719 ft²
3 bedroom terraced house for sale in Drake Road, Newton Abbot, TQ12 — £215,000 • 3 bed • 1 bath • 719 ft²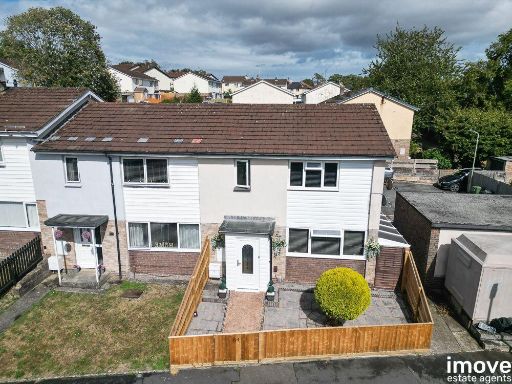 3 bedroom end of terrace house for sale in Manor Road, Newton Abbot, TQ12 — £290,000 • 3 bed • 1 bath • 832 ft²
3 bedroom end of terrace house for sale in Manor Road, Newton Abbot, TQ12 — £290,000 • 3 bed • 1 bath • 832 ft²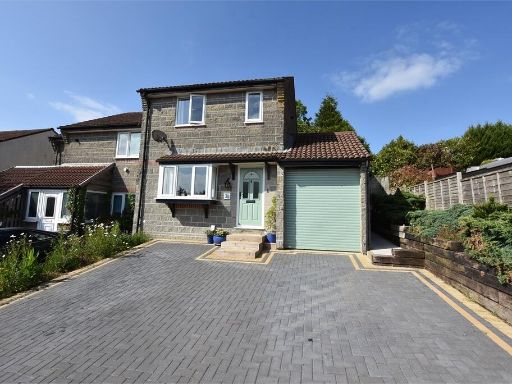 3 bedroom semi-detached house for sale in Chestnut Drive, Milber, NEWTON ABBOT, Devon. , TQ12 — £290,000 • 3 bed • 1 bath • 932 ft²
3 bedroom semi-detached house for sale in Chestnut Drive, Milber, NEWTON ABBOT, Devon. , TQ12 — £290,000 • 3 bed • 1 bath • 932 ft²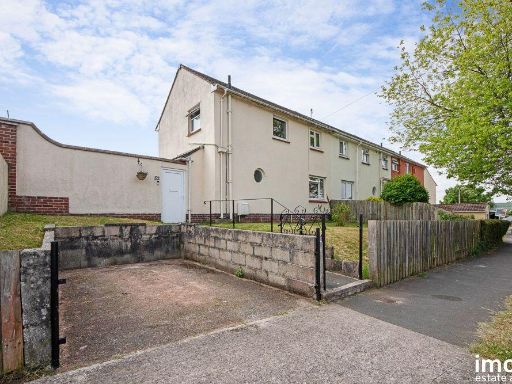 3 bedroom end of terrace house for sale in Queensway, Newton Abbot, TQ12 — £240,000 • 3 bed • 1 bath • 622 ft²
3 bedroom end of terrace house for sale in Queensway, Newton Abbot, TQ12 — £240,000 • 3 bed • 1 bath • 622 ft²