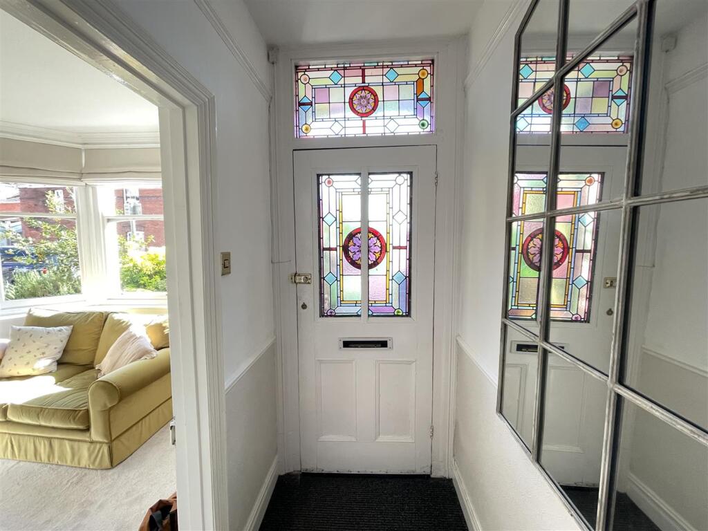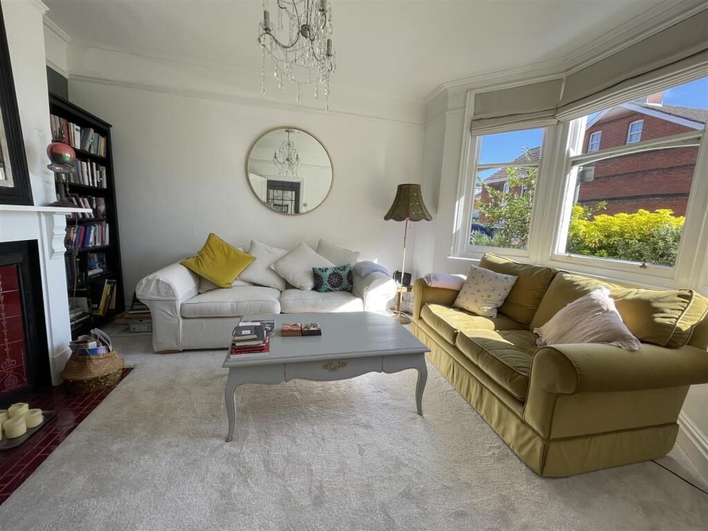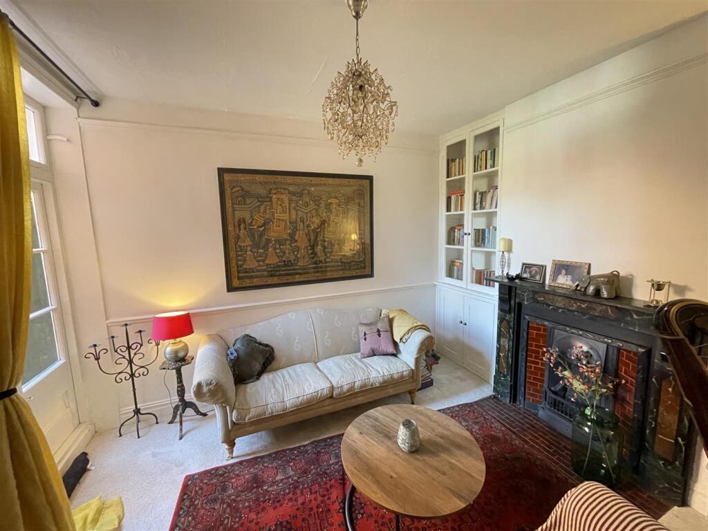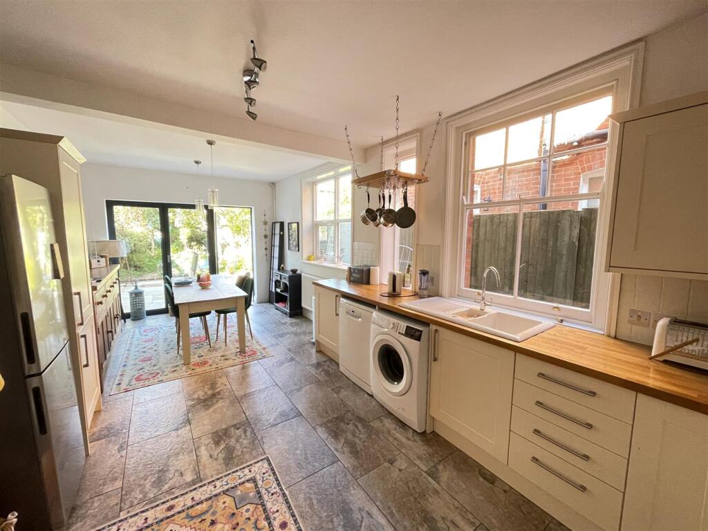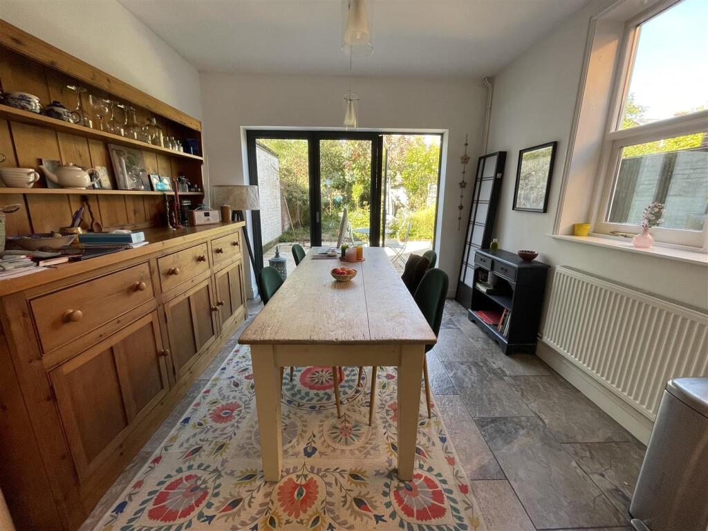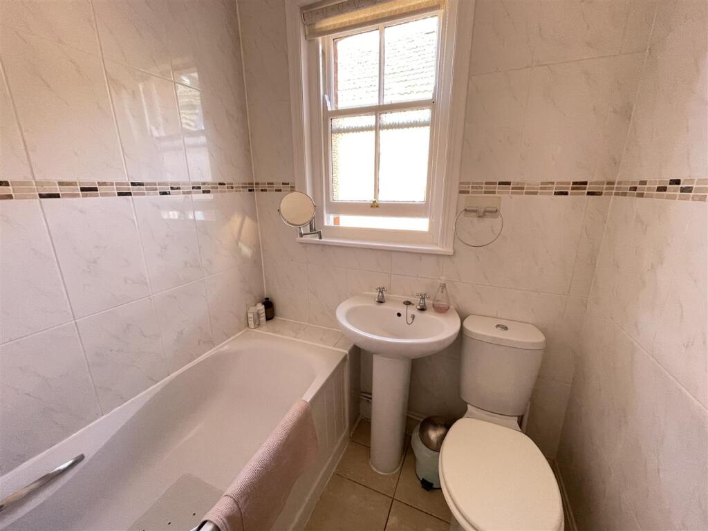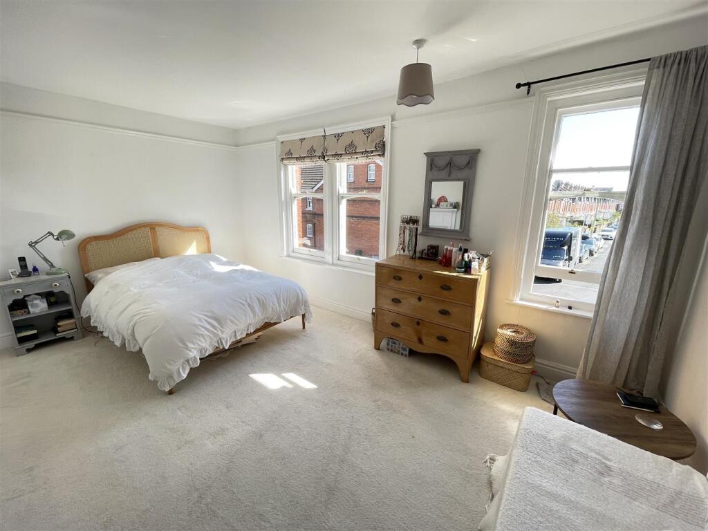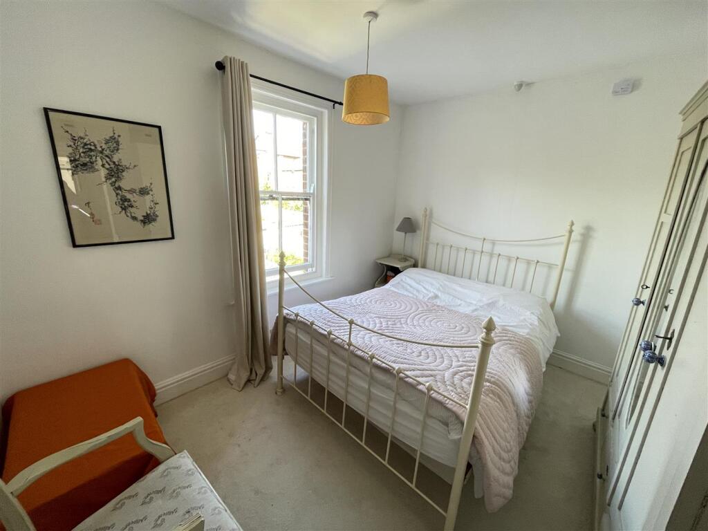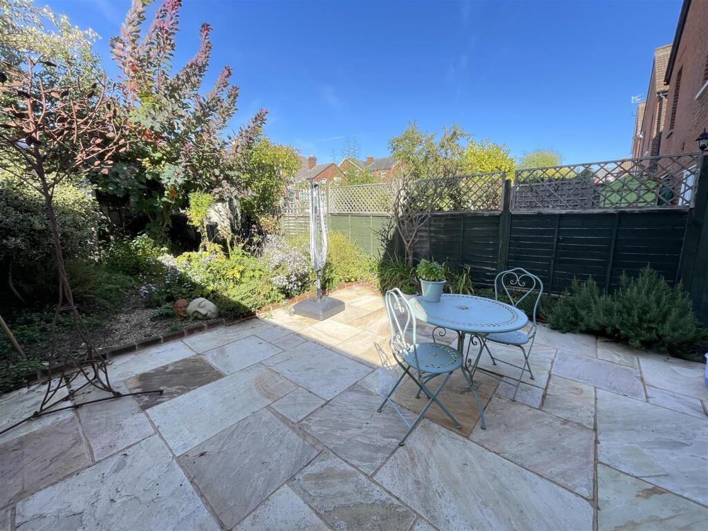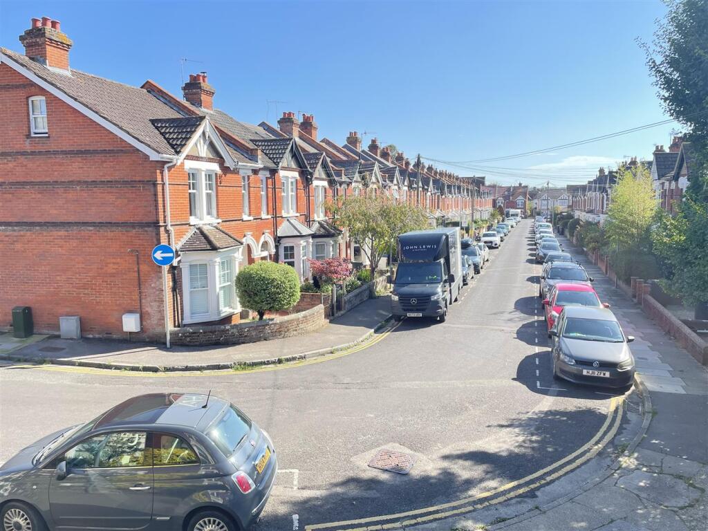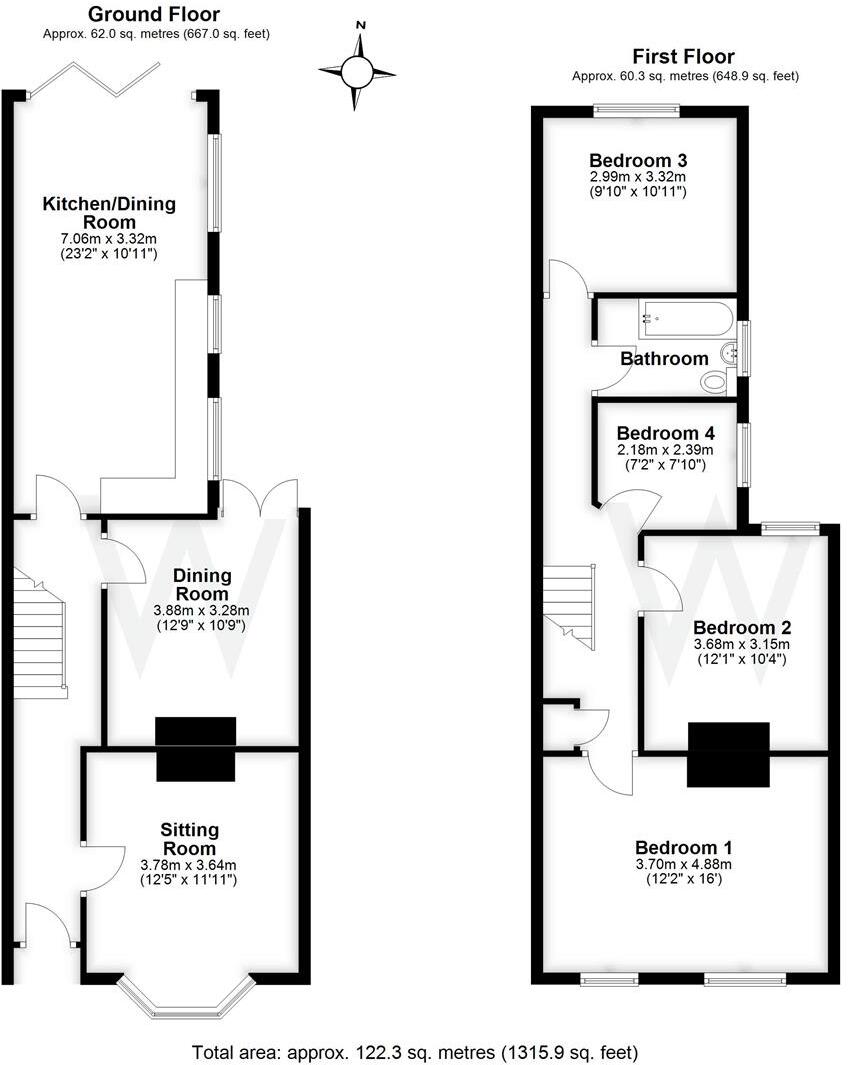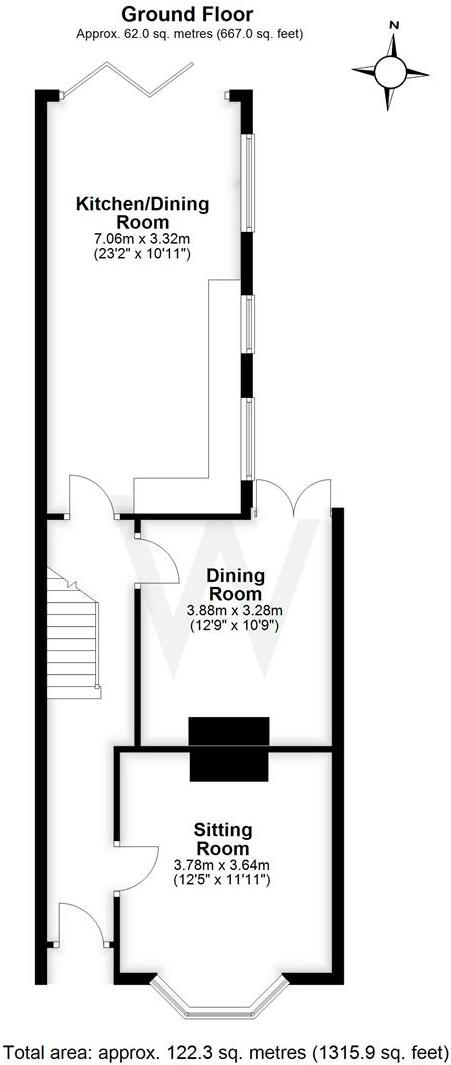Approximately 1,316 sq ft over two storeys, four bedrooms
This four-bedroom Victorian end-of-terrace sits inside Salisbury’s ring road, a short walk from the city centre, station and Waitrose. The house retains strong period character — high ceilings, sash windows, moulded archway, cast-iron fireplaces and ornate coving — and offers generous, flexible living across about 1,316 sq ft. The long kitchen/dining room with tri-fold doors creates a bright entertaining space that opens onto a low-maintenance rear garden.
The layout suits a family or city commuter needing space for home working and storage: sitting room with bay window, separate dining room with built-in dresser, and four bedrooms upstairs. The property benefits from gas central heating, double glazing (install date unknown) and freehold tenure. Local schools include two grammar schools within catchment and a range of independent and state options close by.
Buyers should note practical drawbacks: there is a single family bathroom serving four bedrooms, the plot and front garden are small, and the rear garden requires some repair/attention. On-street parking is typical for the road. Overall, the house is well presented but will suit those who value period detail and location over extensive outdoor space.
This home will appeal to families seeking convenient city living with character, or buyers who want a ready-to-live-in period house with modest scope for garden improvement or internal modernisation.













































