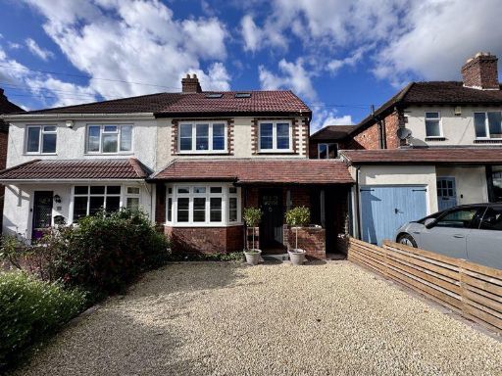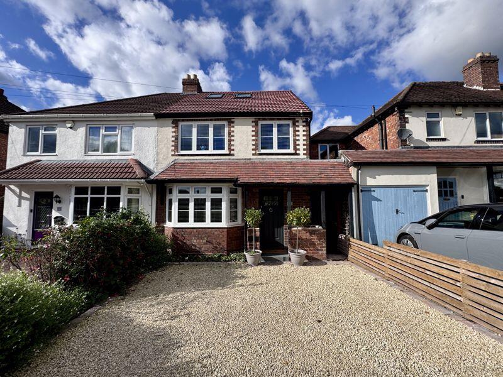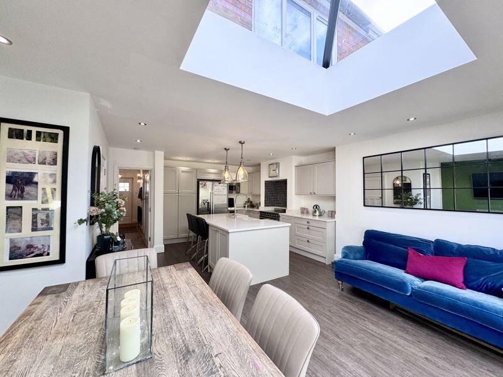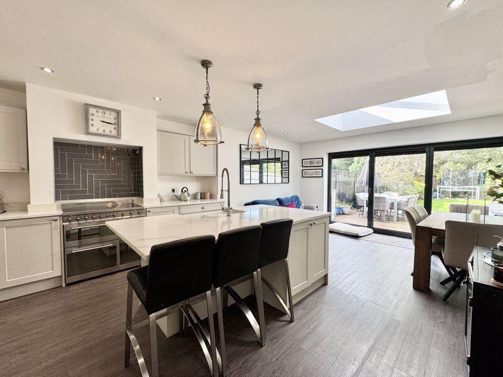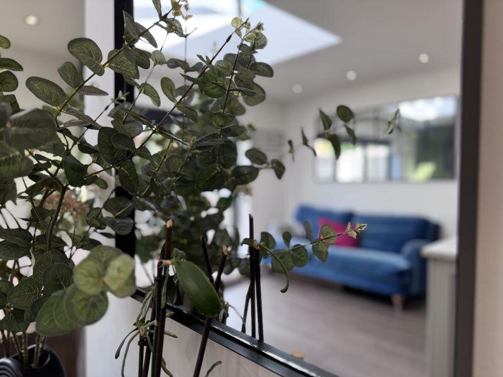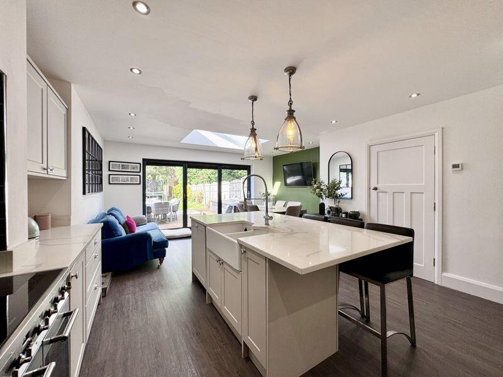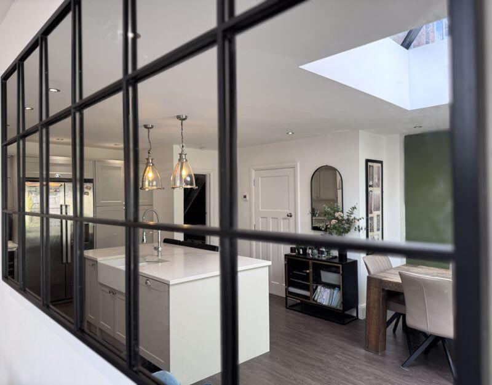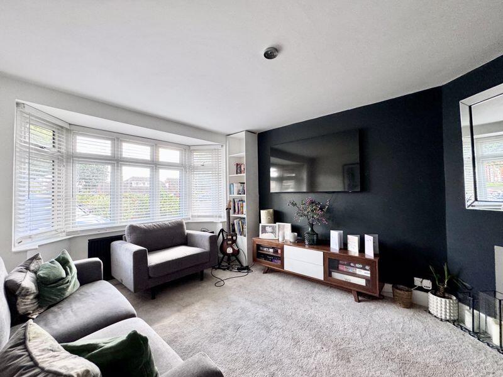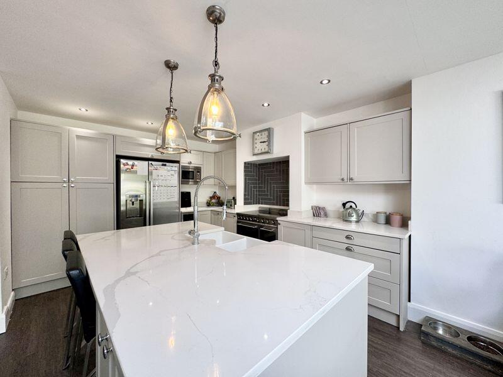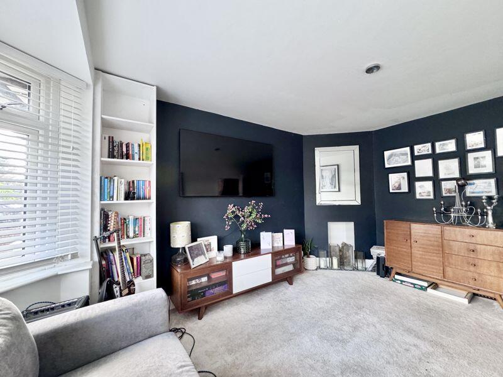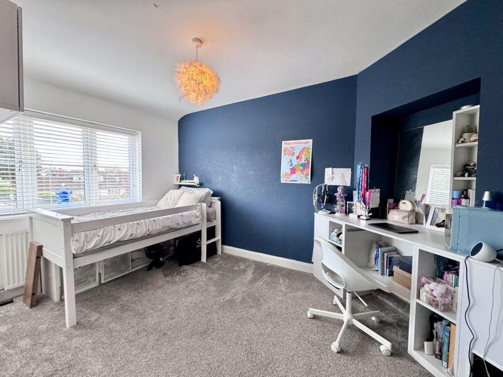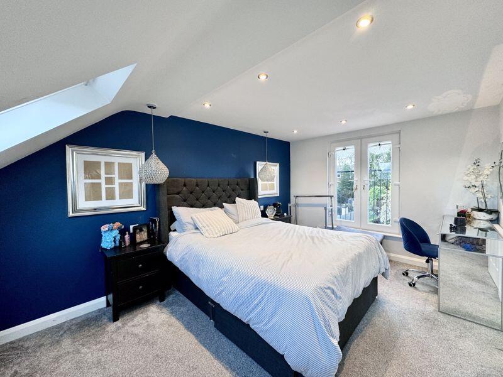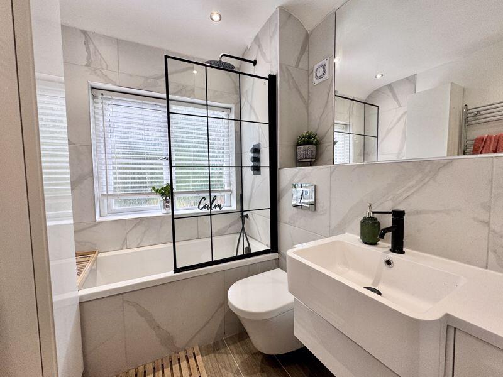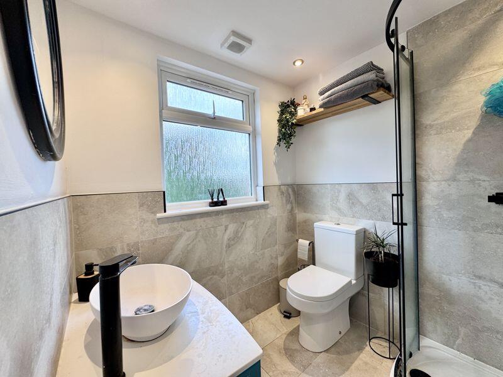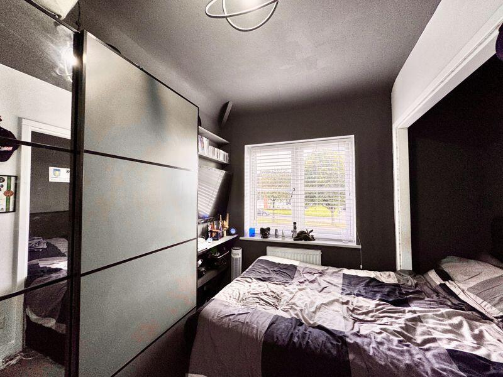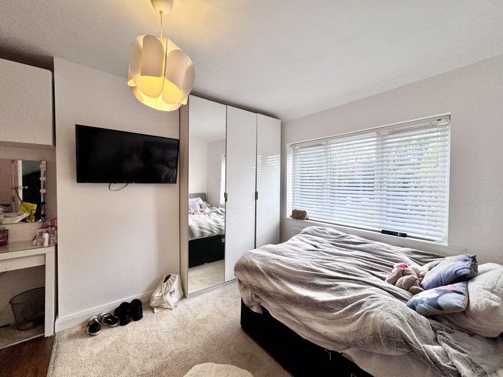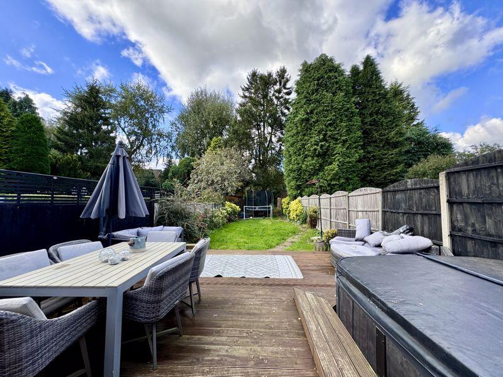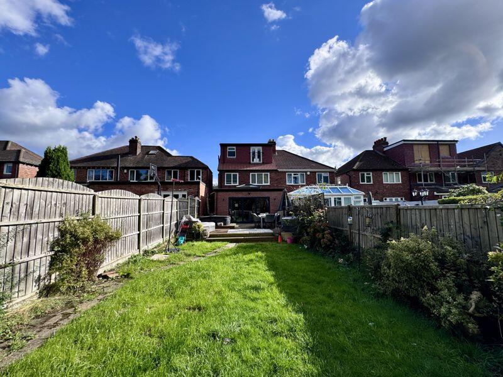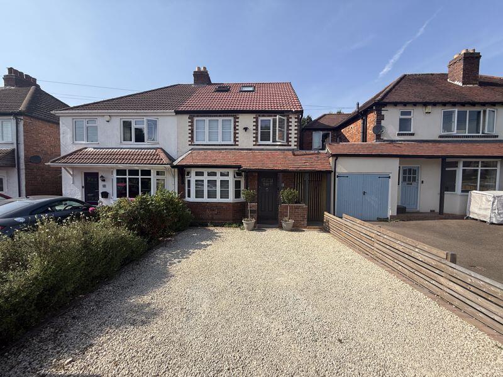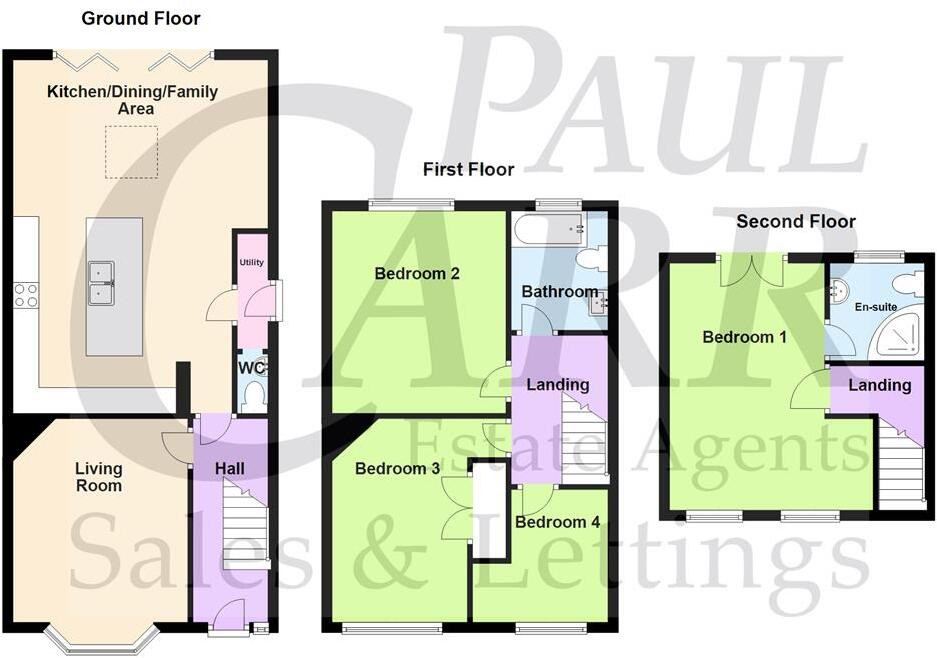Summary - 71 SLADE ROAD SUTTON COLDFIELD B75 5PB
4 bed 2 bath Semi-Detached
Stylish three-storey house with open-plan living and large patio garden.
Four bedrooms across three floors, principal bedroom with ensuite
Extended open-plan kitchen/dining/family room with underfloor heating
Bifold doors open to large patio and substantial rear garden space
Garage plus driveway parking for two vehicles
Solid 1930s brick construction; external wall insulation unlikely
Total internal area ~958 sq ft — relatively compact for four beds
Double glazing install date unknown; consider window/insulation checks
Located in affluent Four Oaks with top-rated schools and good transport
This spacious three-storey semi-detached house is arranged for family life, with four bedrooms and flexible living across three floors. The ground floor centers on a large, open-plan kitchen, dining and family area with underfloor heating and bifold doors that open onto a generous patio — ideal for children and entertaining. A bay-fronted living room provides a quieter sitting space at the front of the house.
The first floor has three well-proportioned bedrooms and a modern family bathroom; the entire second floor is given over to a principal bedroom with ensuite, offering privacy for parents. The property includes a garage and driveway parking for convenience. Local schools are highly rated and Four Oaks station and regular buses make commuting straightforward.
Notable practical points are stated up front: the house is a 1930s solid-brick build and external walls are assumed uninsulated, double glazing install date is unknown and may need checking, and the overall internal area is modest at about 958 sq ft for four bedrooms. These factors mean buyers should consider potential thermal improvements or upgrading insulation and glazing. Council tax is described as affordable and there is no flood risk.
Overall, the home blends period charm with contemporary finishes and outdoor space in a sought-after, very affluent neighbourhood. It will suit families wanting strong local schools, easy transport links and a modern, open-plan ground floor — buyers should budget for targeted improvement works to maximise long-term comfort and efficiency.
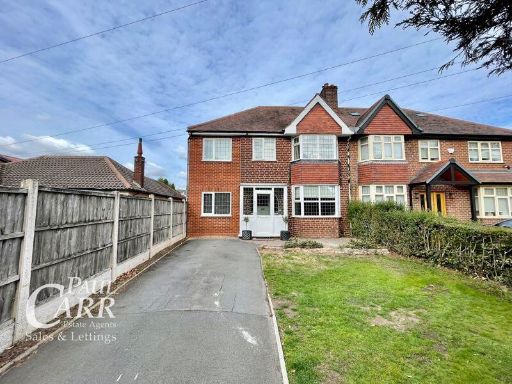 4 bedroom semi-detached house for sale in Slade Road, Four Oaks, Sutton Coldfield, B75 5PD , B75 — £550,000 • 4 bed • 2 bath
4 bedroom semi-detached house for sale in Slade Road, Four Oaks, Sutton Coldfield, B75 5PD , B75 — £550,000 • 4 bed • 2 bath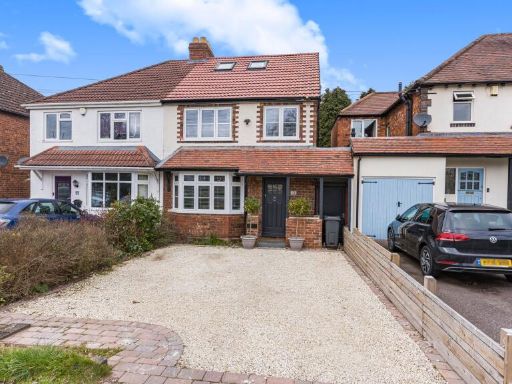 4 bedroom semi-detached house for sale in Slade Road, Four Oaks, B75 — £465,000 • 4 bed • 2 bath • 1314 ft²
4 bedroom semi-detached house for sale in Slade Road, Four Oaks, B75 — £465,000 • 4 bed • 2 bath • 1314 ft²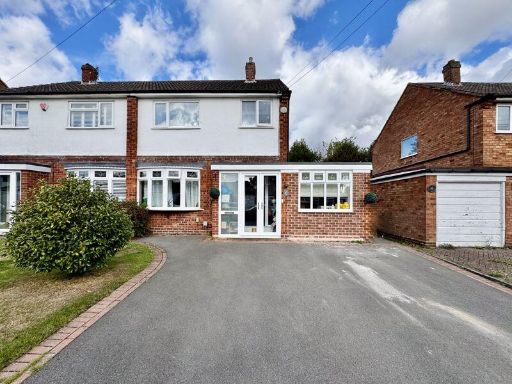 3 bedroom semi-detached house for sale in Coburn Drive, Four Oaks, Sutton Coldfield, B75 5NT , B75 — £390,000 • 3 bed • 2 bath
3 bedroom semi-detached house for sale in Coburn Drive, Four Oaks, Sutton Coldfield, B75 5NT , B75 — £390,000 • 3 bed • 2 bath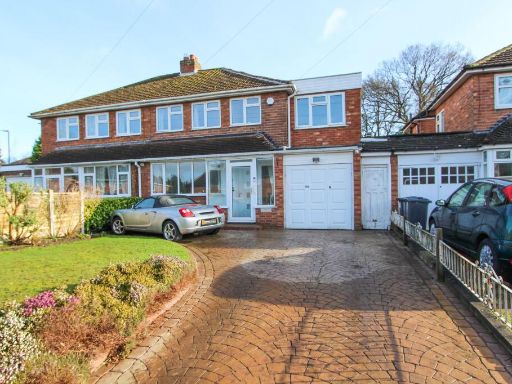 4 bedroom semi-detached house for sale in Grange Lane, Four Oaks, B75 — £410,000 • 4 bed • 1 bath • 1306 ft²
4 bedroom semi-detached house for sale in Grange Lane, Four Oaks, B75 — £410,000 • 4 bed • 1 bath • 1306 ft²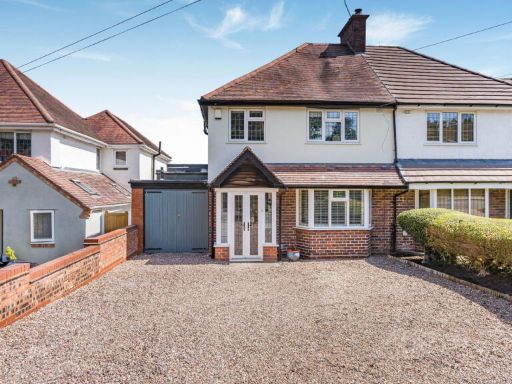 3 bedroom semi-detached house for sale in Clarence Road, Sutton Coldfield, B74 4LA, B74 — £475,000 • 3 bed • 1 bath • 1328 ft²
3 bedroom semi-detached house for sale in Clarence Road, Sutton Coldfield, B74 4LA, B74 — £475,000 • 3 bed • 1 bath • 1328 ft²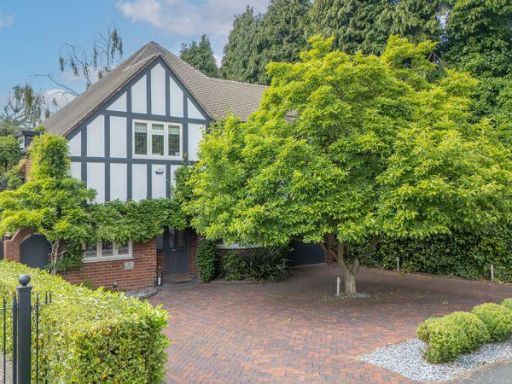 5 bedroom detached house for sale in Park View Road, Four Oaks, Sutton Coldfield, B74 4PP, B74 — £980,000 • 5 bed • 2 bath • 2298 ft²
5 bedroom detached house for sale in Park View Road, Four Oaks, Sutton Coldfield, B74 4PP, B74 — £980,000 • 5 bed • 2 bath • 2298 ft²



































