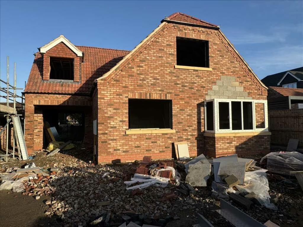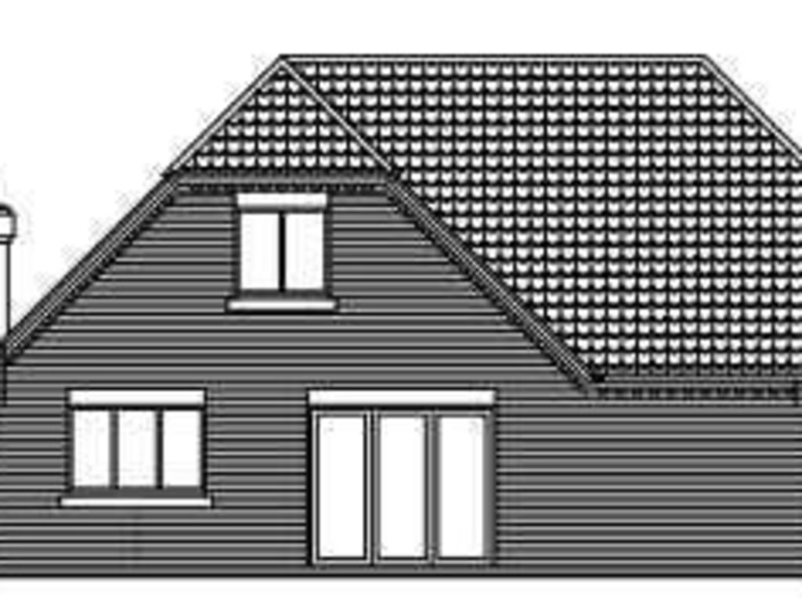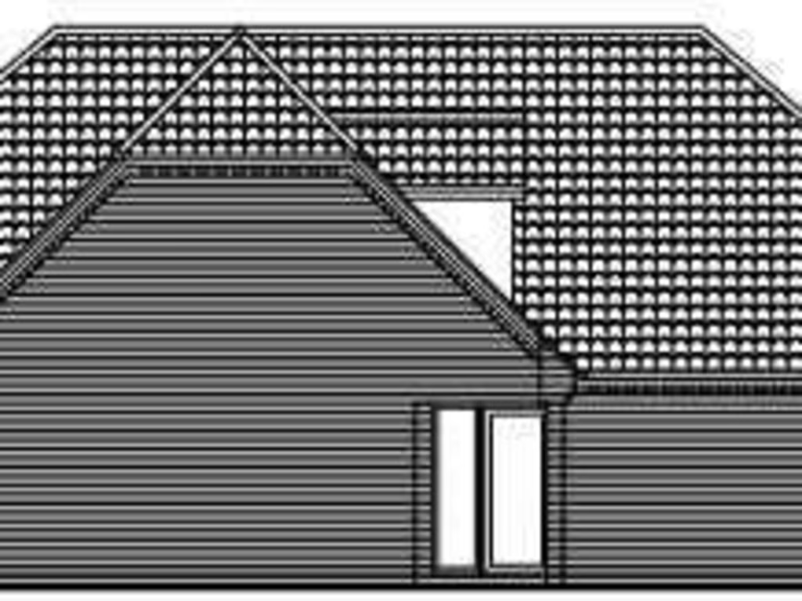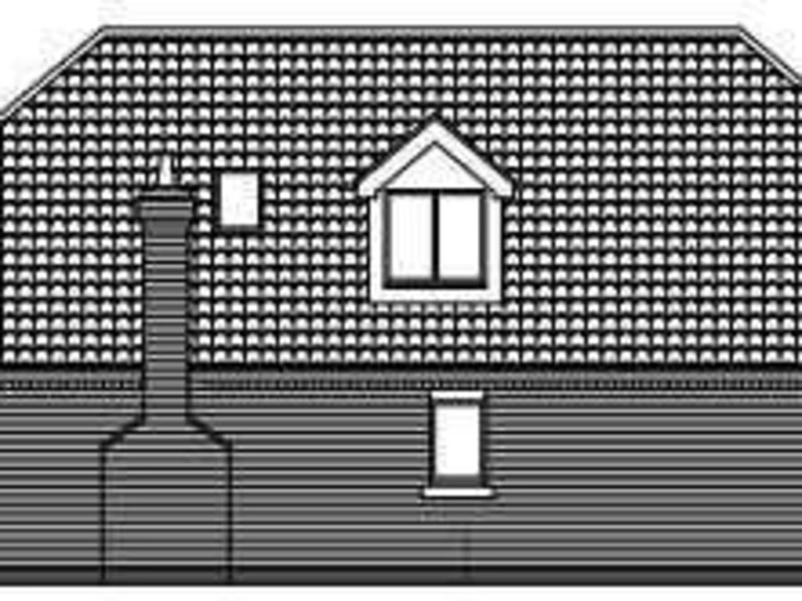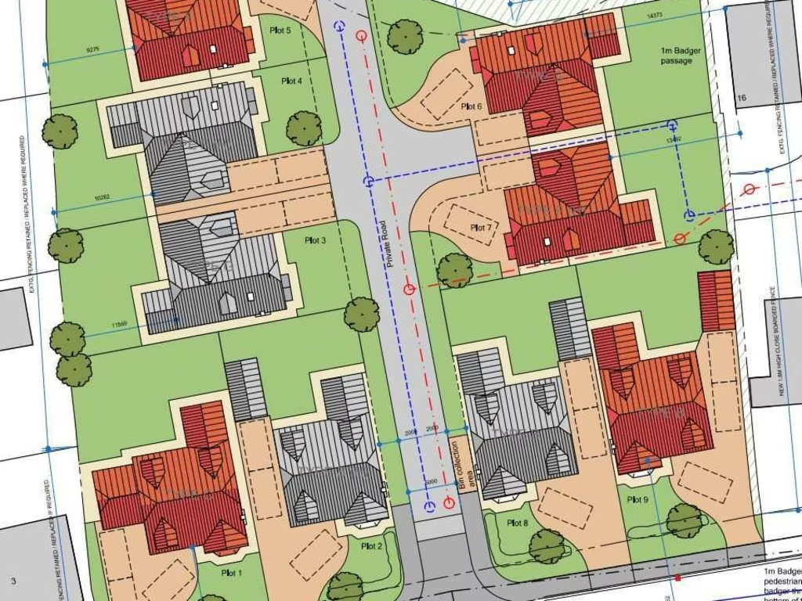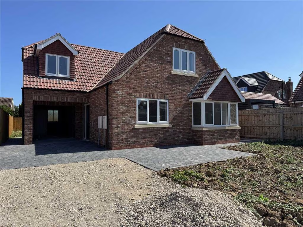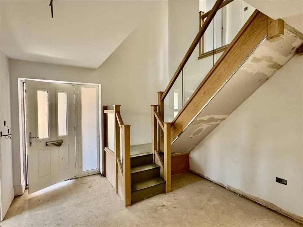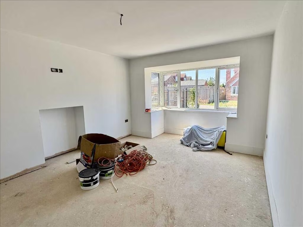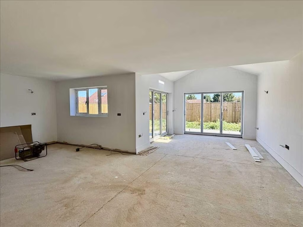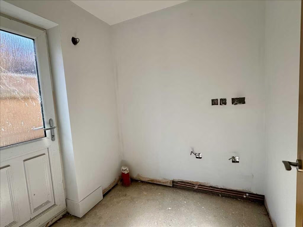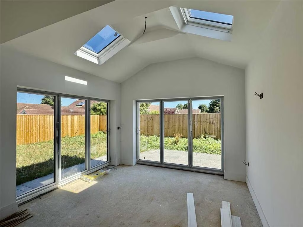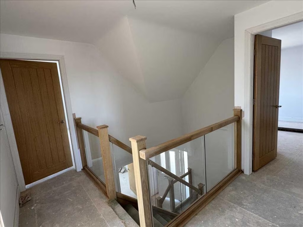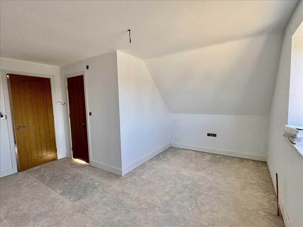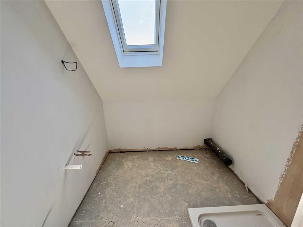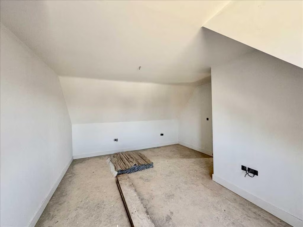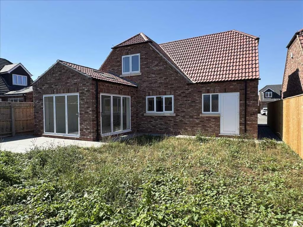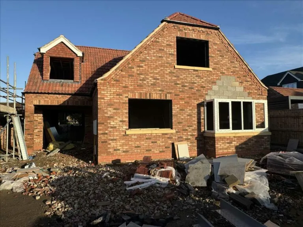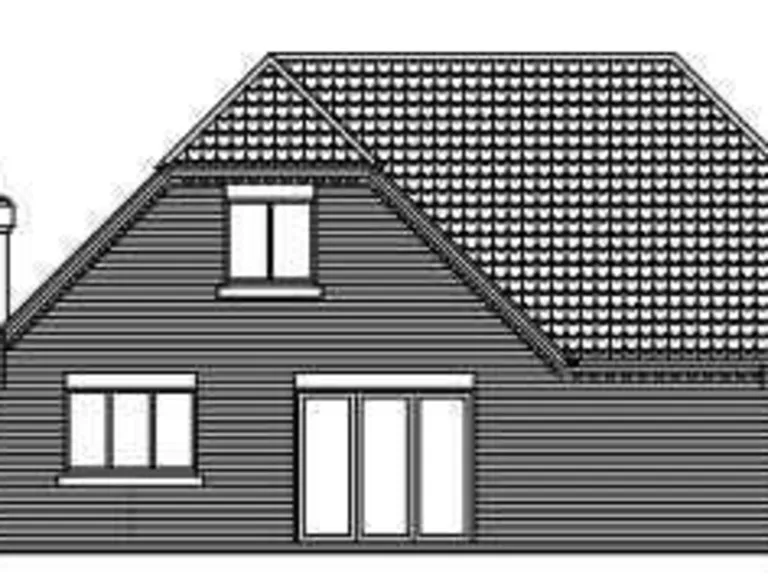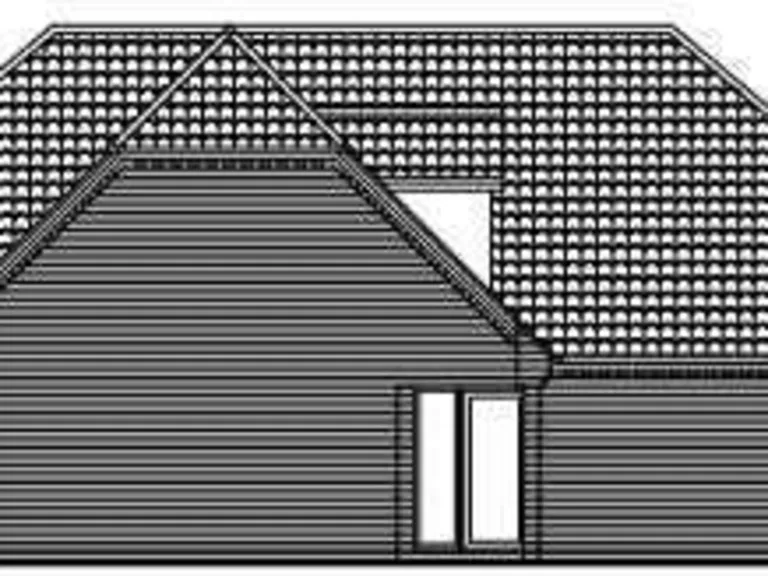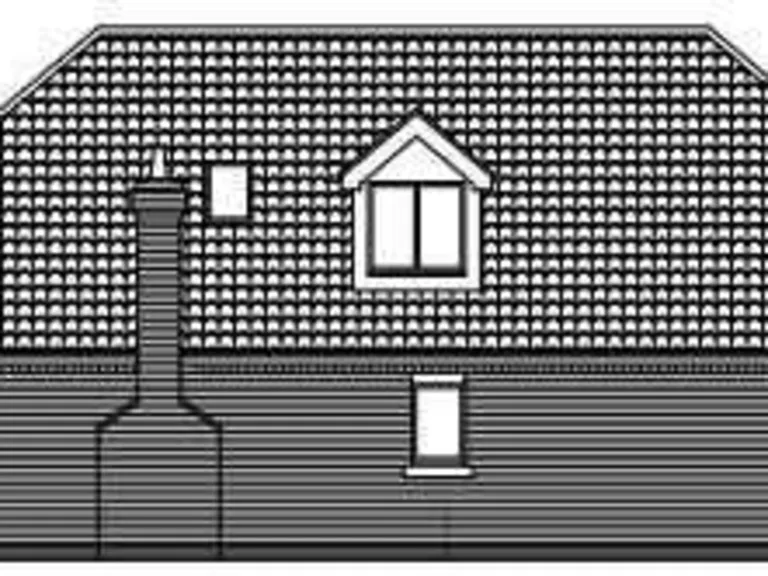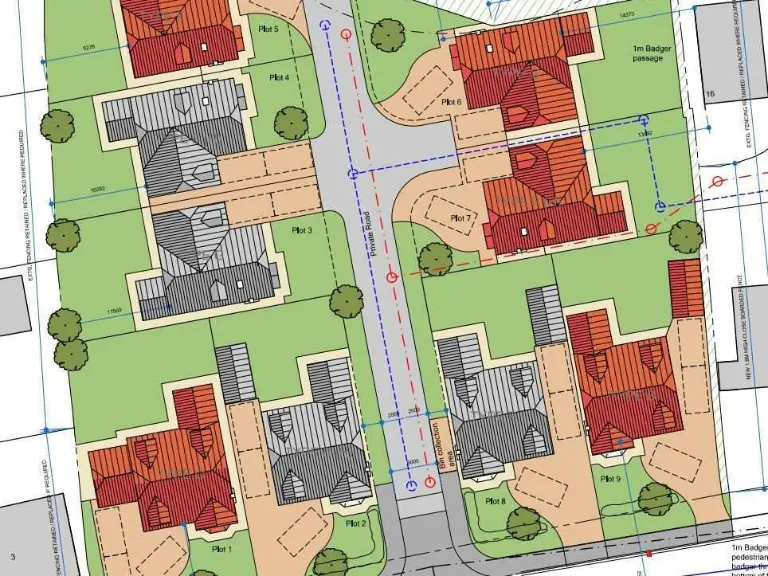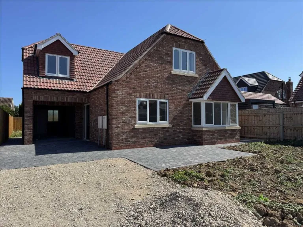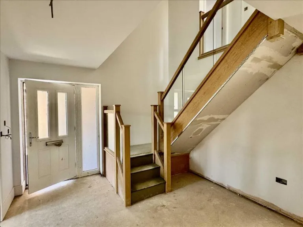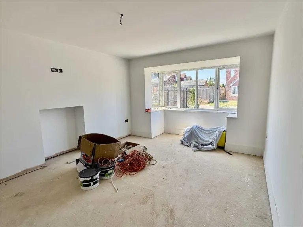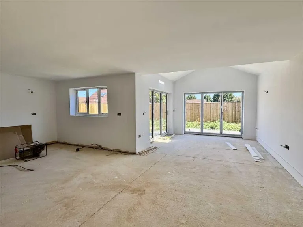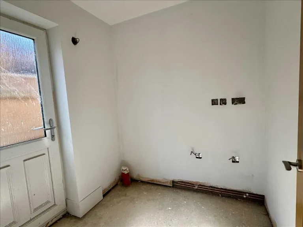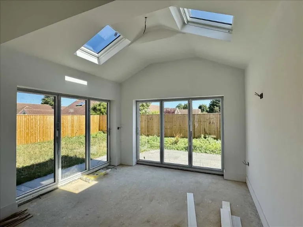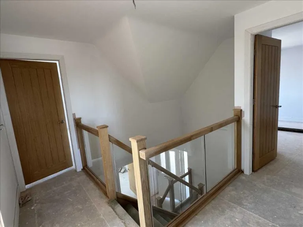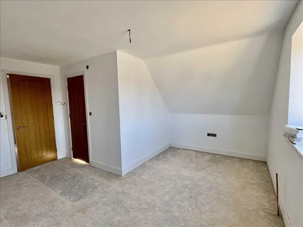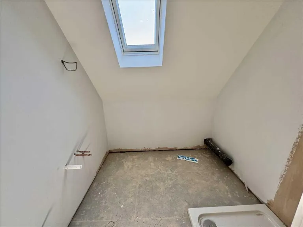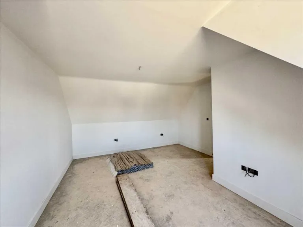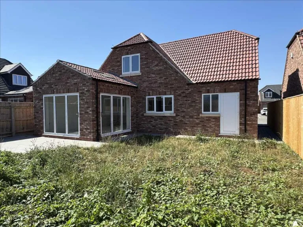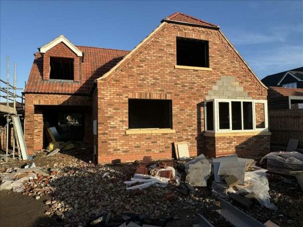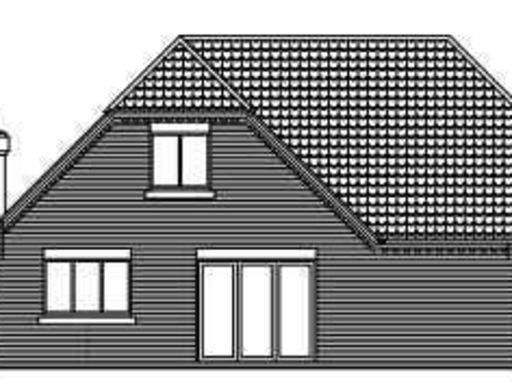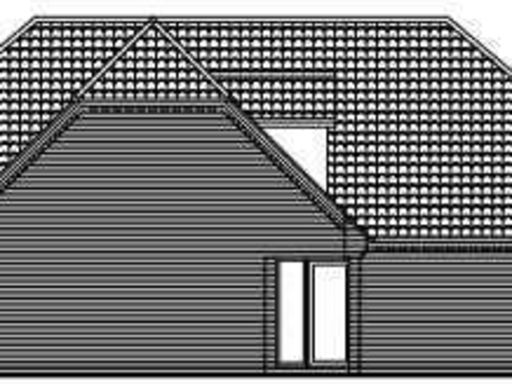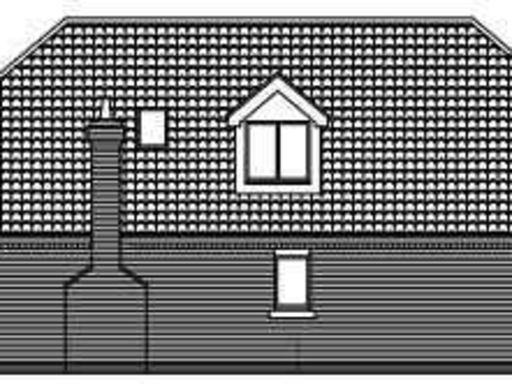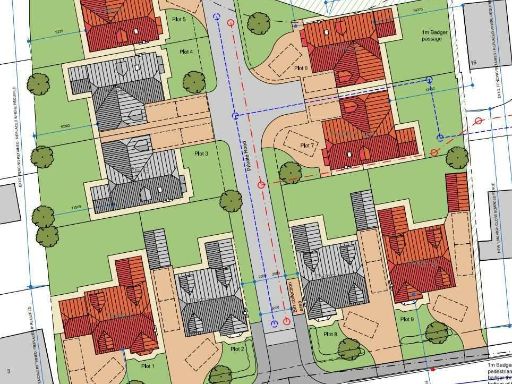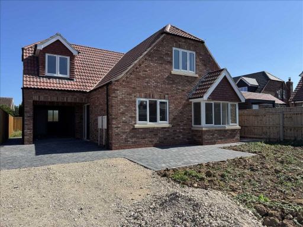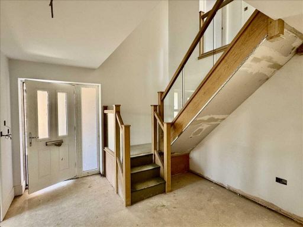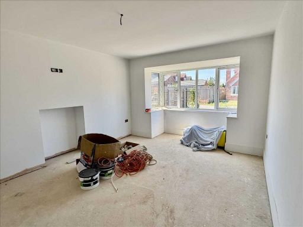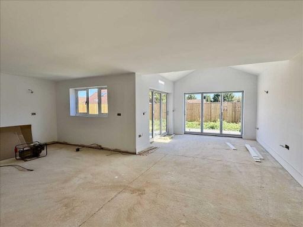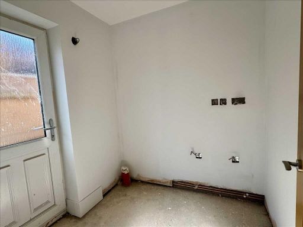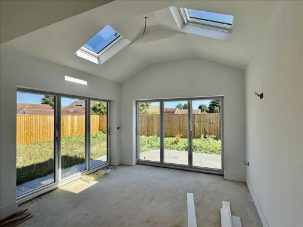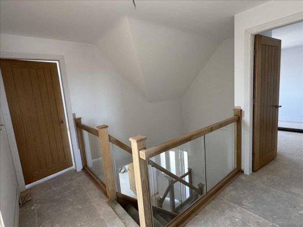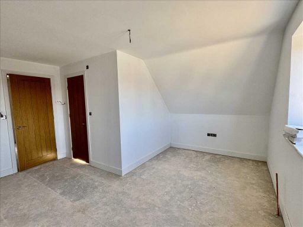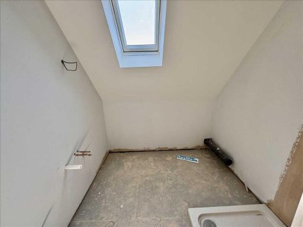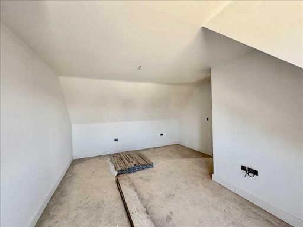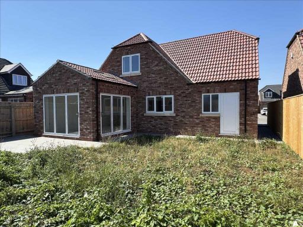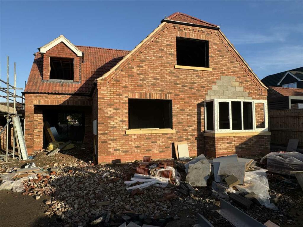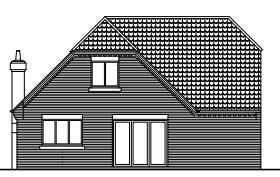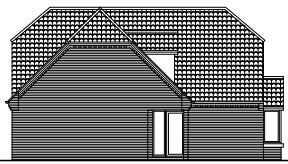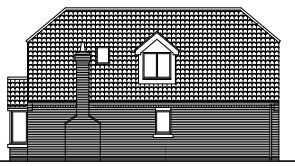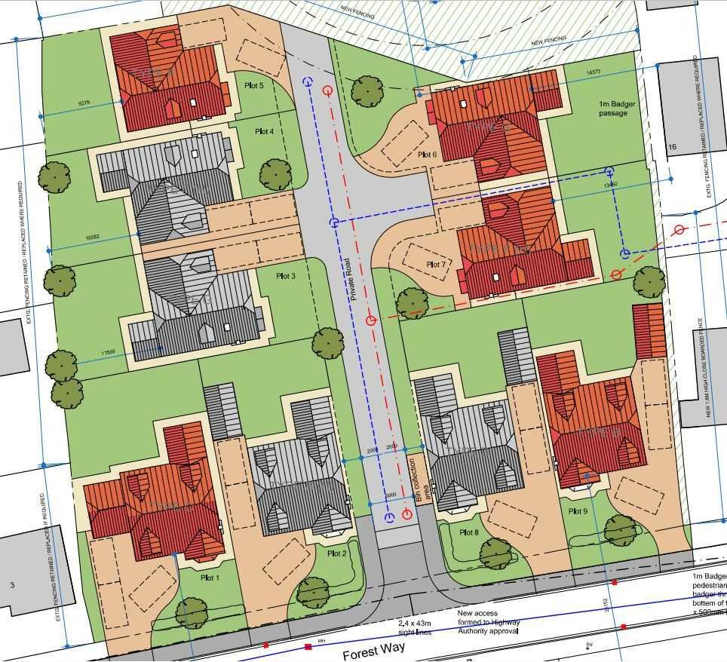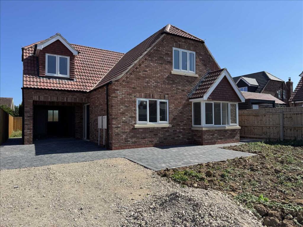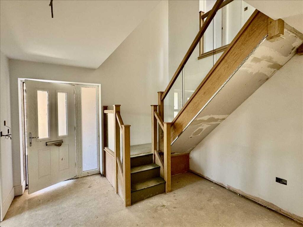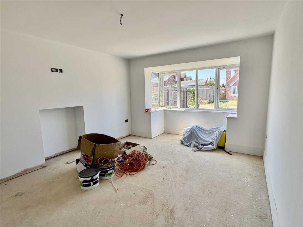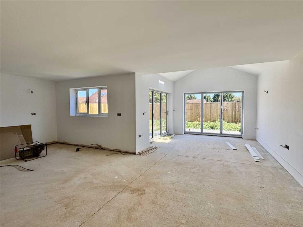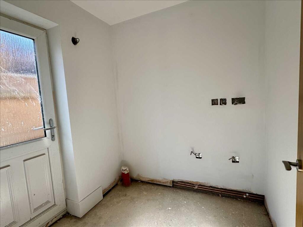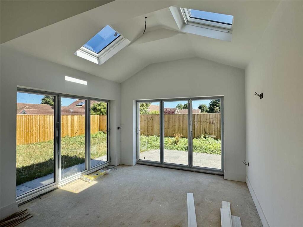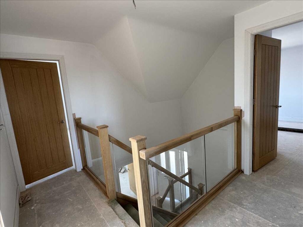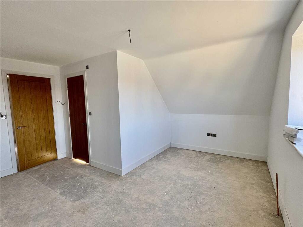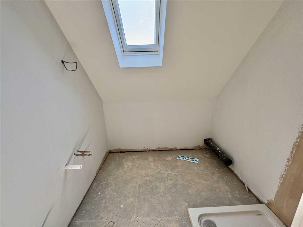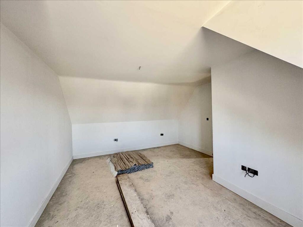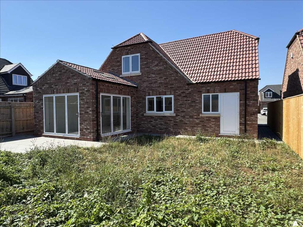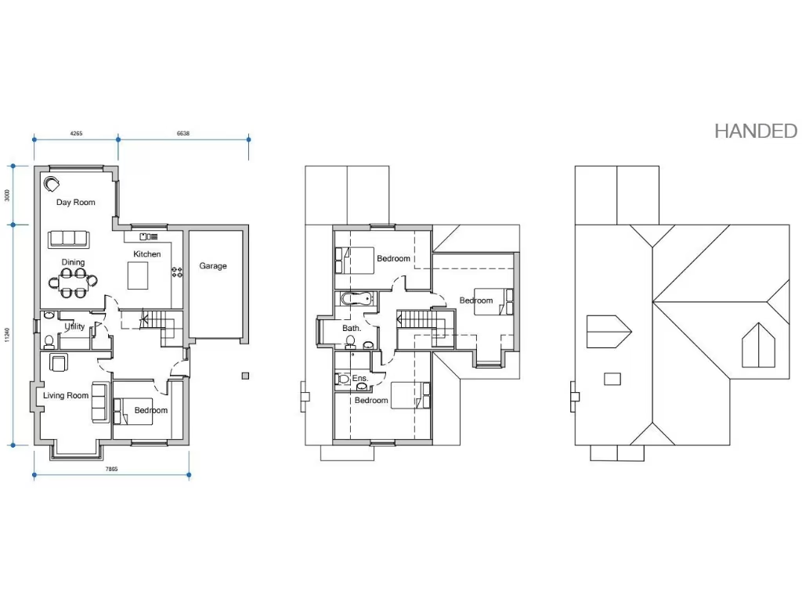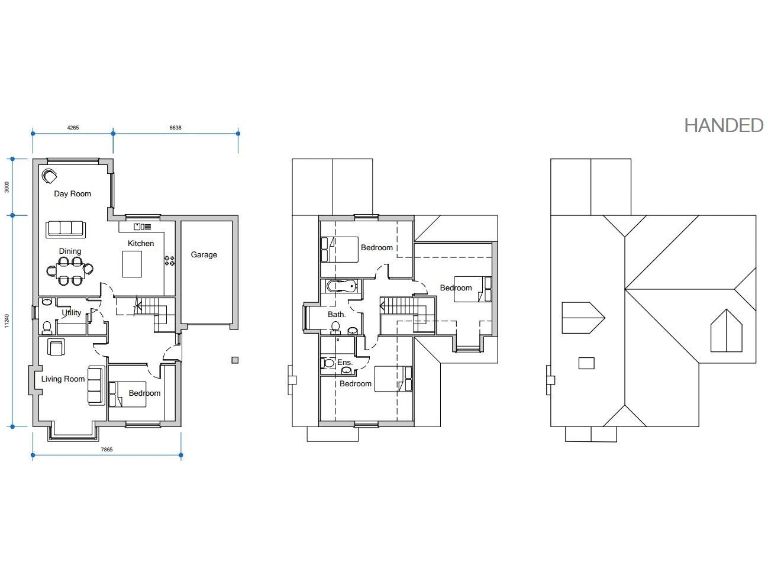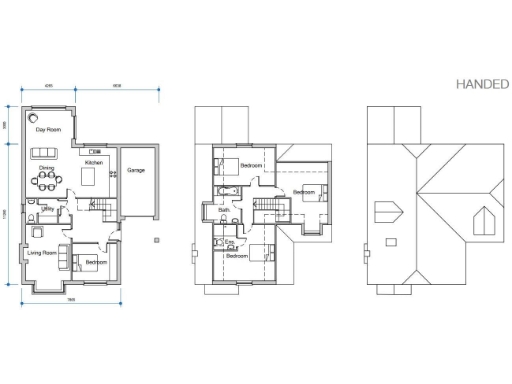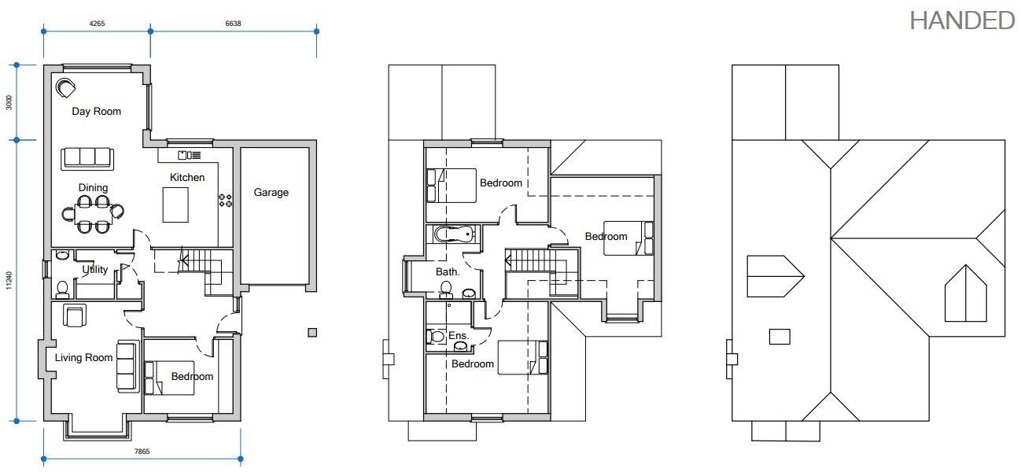Summary - 7 FOREST WAY HUMBERSTON GRIMSBY DN36 4HQ
4 bed 2 bath Detached
Reserve now to personalise high-spec finishes and secure generous family space.
- Brand new detached home in a five‑house development
- Large open-plan living kitchen with £15,000 allowance
- Sun lounge with vaulted ceiling and bifold doors
- Attached single garage with electric roller door
- Freehold with 10‑year architect-backed warranty
- Broadband speeds reported as very slow locally
- Local crime levels are above average — consider security
- East-facing rear garden, block‑paved driveway and patio
A rare opportunity to reserve a brand new, detached family home on a select five‑plot development in Humberston. No.7 is nearing completion and offers adaptable living for modern family life: a large open-plan living kitchen with generous allowance to specify your kitchen, a vaulted sun lounge with bifold doors, and a separate lounge and study/fourth bedroom. The layout emphasises light and flow, with an oak-and-glass galleried landing and generous bedroom sizes including a principal ensuite.
The purchase includes substantial finish allowances (£15,000 kitchen, tiling and fireplace allowances) and will be sold freehold with a 10‑year architect-backed warranty on completion. Ground-floor underfloor heating, double glazing and a security alarm are fitted, and the property benefits from a block‑paved driveway, attached single garage with electric roller door, and a large east-facing rear garden laid to lawn with a porcelain patio.
Important practical points: the house is currently under construction so buyers can still choose kitchen and bathroom finishes, but early reservation is needed to influence selections. Broadband speeds in the area are reported as very slow, and local crime levels are above average — factors to weigh for working-from-home needs and security considerations. Planning details are available under DM/0159/22/FUL and the developer will provide an architect’s survey and warranty on completion.
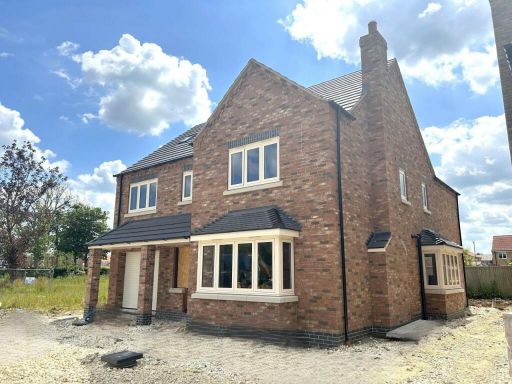 6 bedroom detached house for sale in Plot 5 Bradbury Gardens, Humberston, DN36 — £585,000 • 6 bed • 3 bath • 1454 ft²
6 bedroom detached house for sale in Plot 5 Bradbury Gardens, Humberston, DN36 — £585,000 • 6 bed • 3 bath • 1454 ft²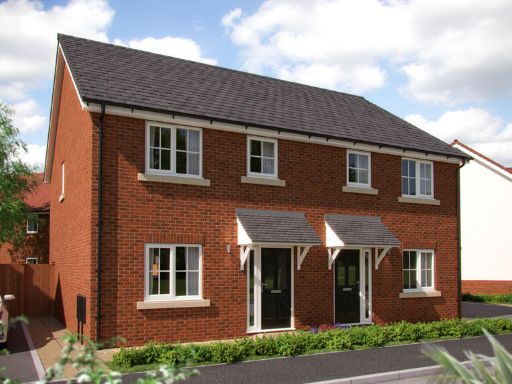 3 bedroom semi-detached house for sale in Blackthorne Avenue,
Humberston,
DN36 4ZB, DN36 — £265,000 • 3 bed • 1 bath • 671 ft²
3 bedroom semi-detached house for sale in Blackthorne Avenue,
Humberston,
DN36 4ZB, DN36 — £265,000 • 3 bed • 1 bath • 671 ft²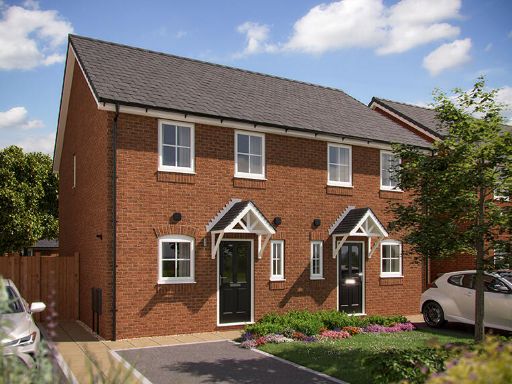 2 bedroom semi-detached house for sale in Blackthorne Avenue,
Humberston,
DN36 4ZB, DN36 — £185,000 • 2 bed • 1 bath • 619 ft²
2 bedroom semi-detached house for sale in Blackthorne Avenue,
Humberston,
DN36 4ZB, DN36 — £185,000 • 2 bed • 1 bath • 619 ft²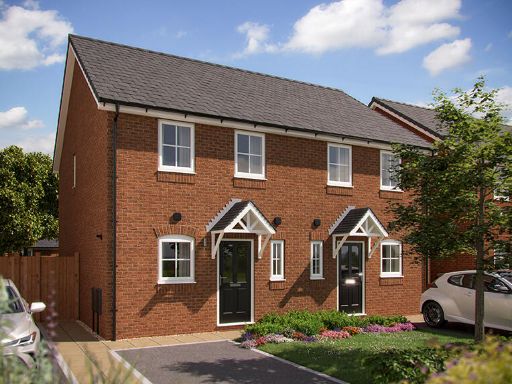 2 bedroom semi-detached house for sale in Blackthorne Avenue,
Humberston,
DN36 4ZB, DN36 — £185,000 • 2 bed • 1 bath • 619 ft²
2 bedroom semi-detached house for sale in Blackthorne Avenue,
Humberston,
DN36 4ZB, DN36 — £185,000 • 2 bed • 1 bath • 619 ft²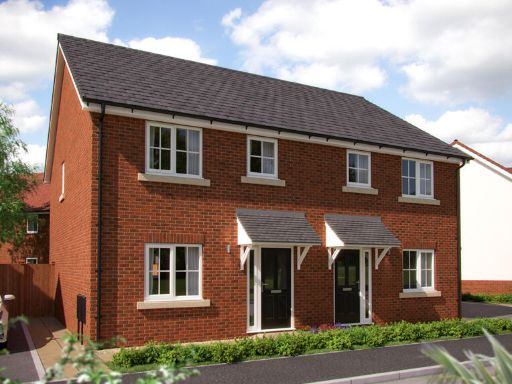 3 bedroom semi-detached house for sale in Blackthorne Avenue,
Humberston,
DN36 4ZB, DN36 — £265,000 • 3 bed • 1 bath • 671 ft²
3 bedroom semi-detached house for sale in Blackthorne Avenue,
Humberston,
DN36 4ZB, DN36 — £265,000 • 3 bed • 1 bath • 671 ft²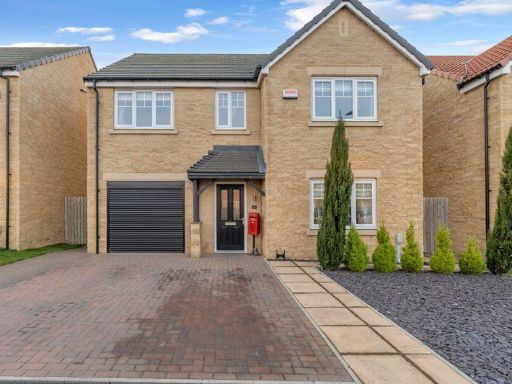 5 bedroom detached house for sale in Clubhouse Way, Humberston, DN36 — £335,000 • 5 bed • 2 bath • 1453 ft²
5 bedroom detached house for sale in Clubhouse Way, Humberston, DN36 — £335,000 • 5 bed • 2 bath • 1453 ft²