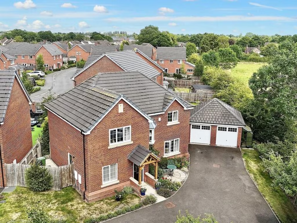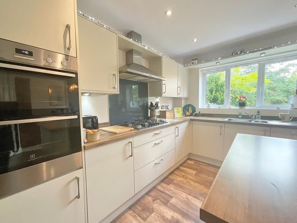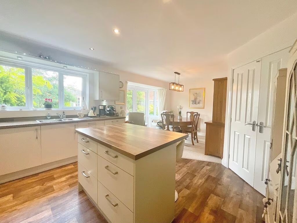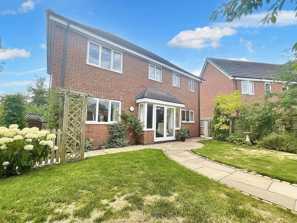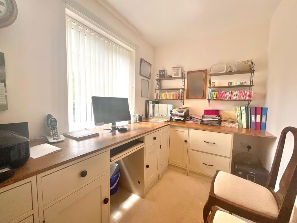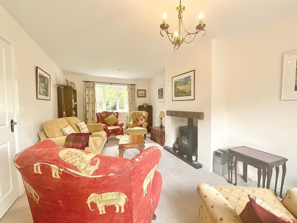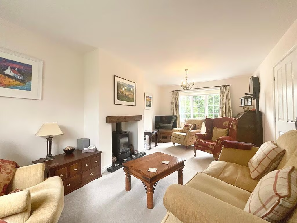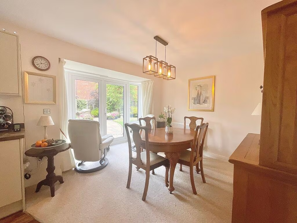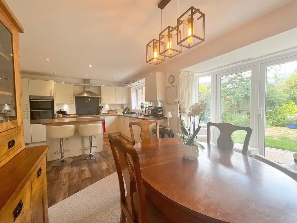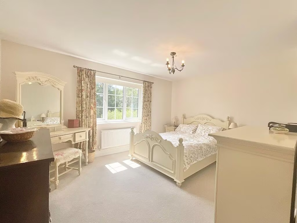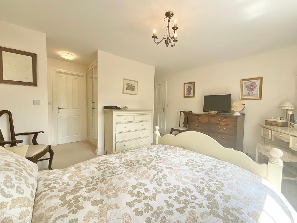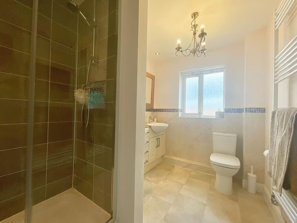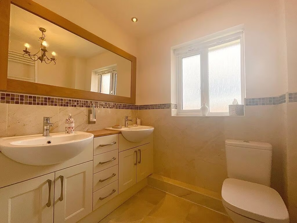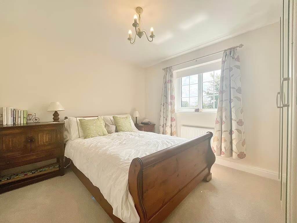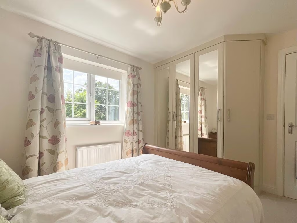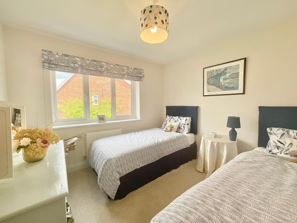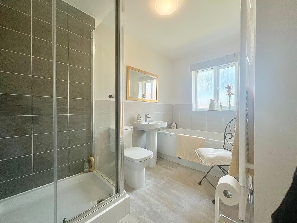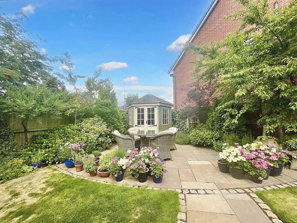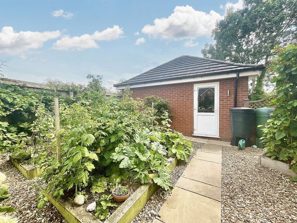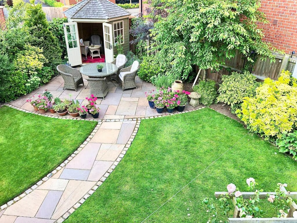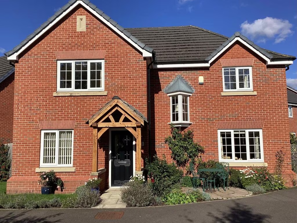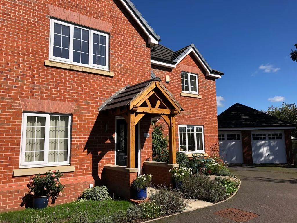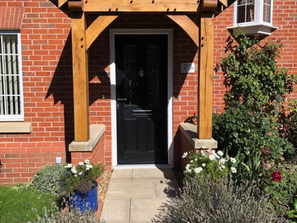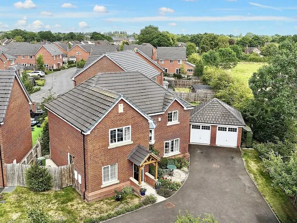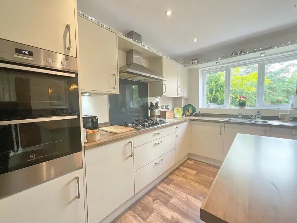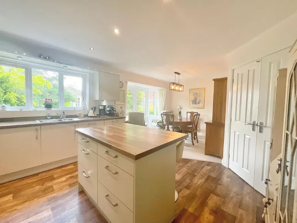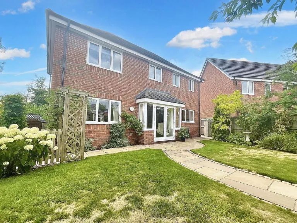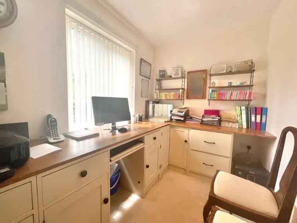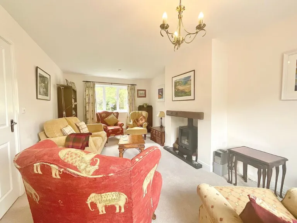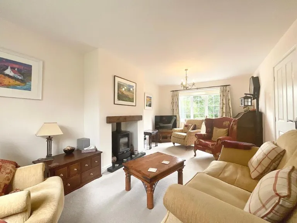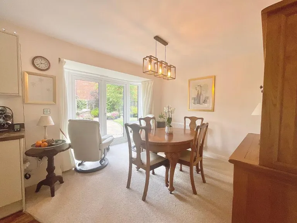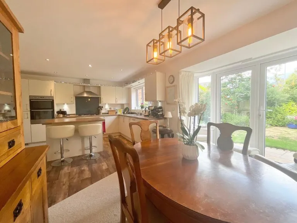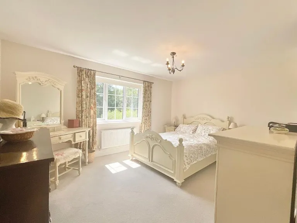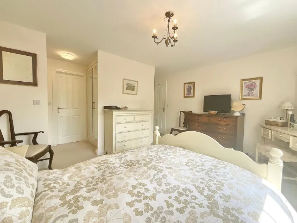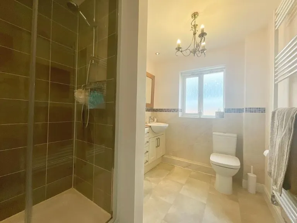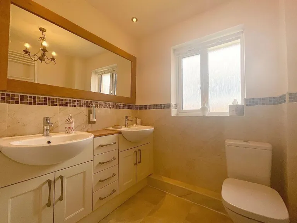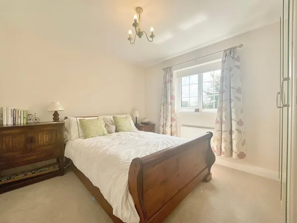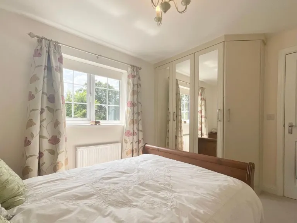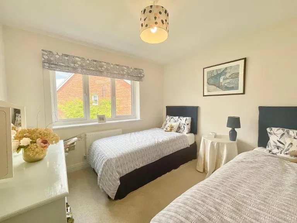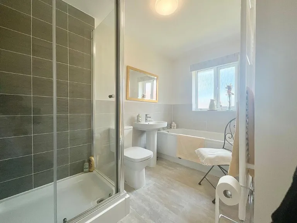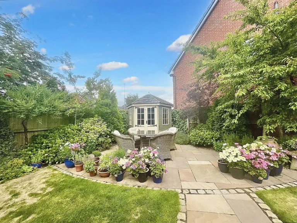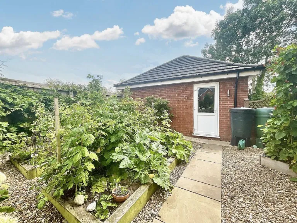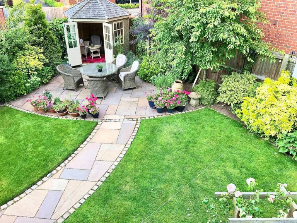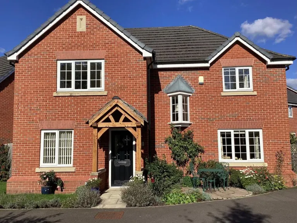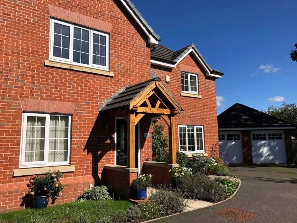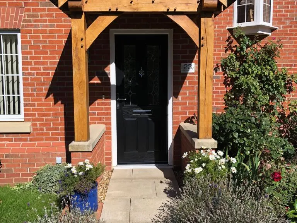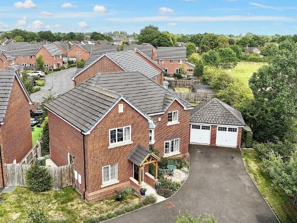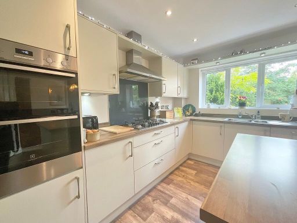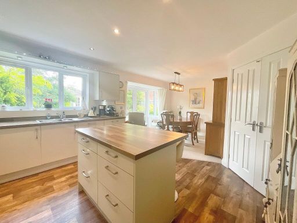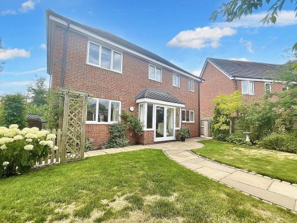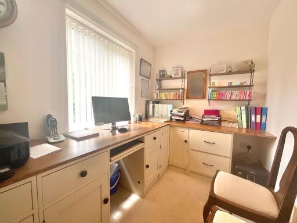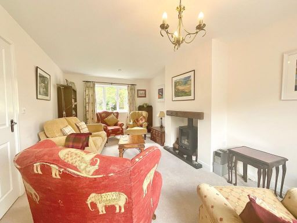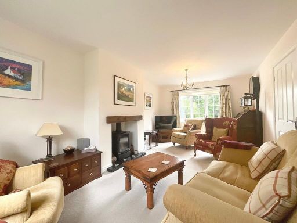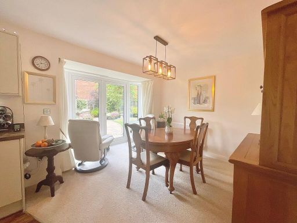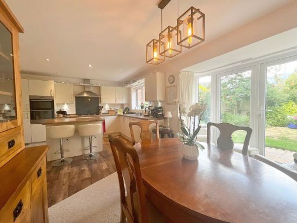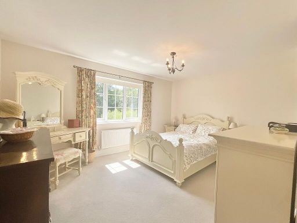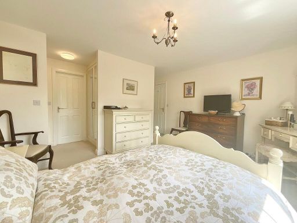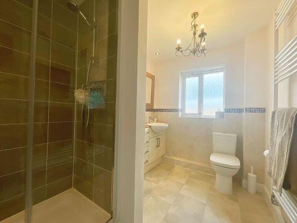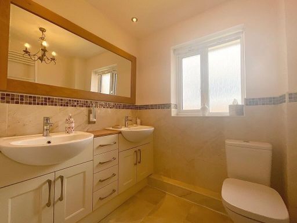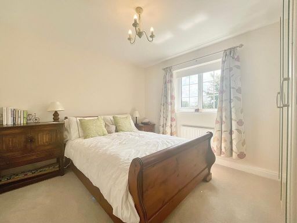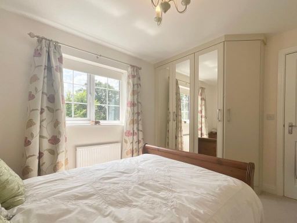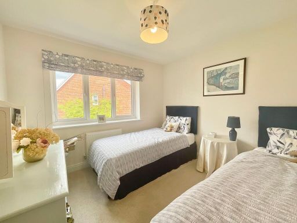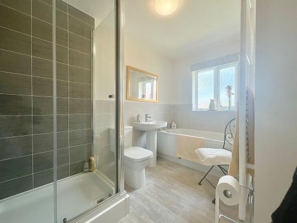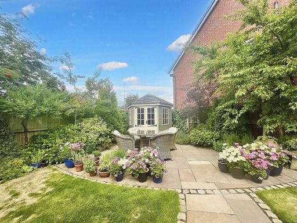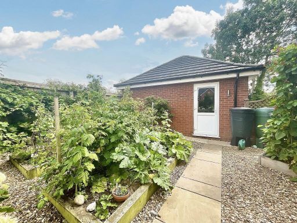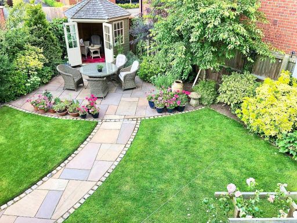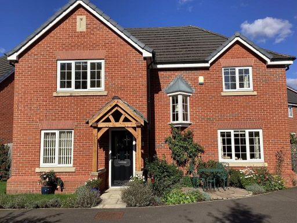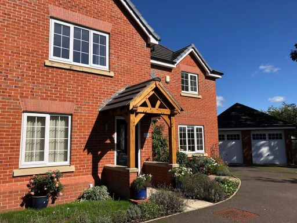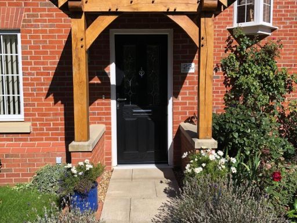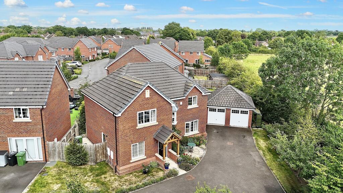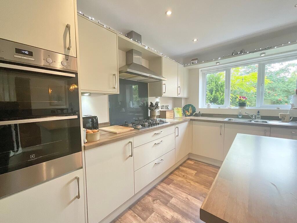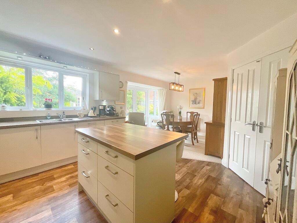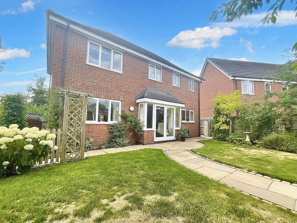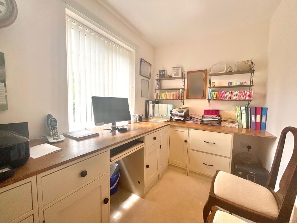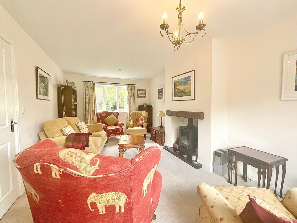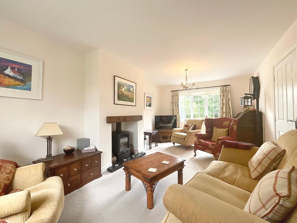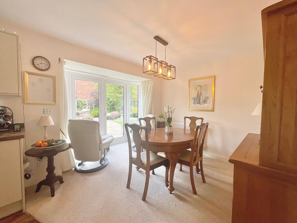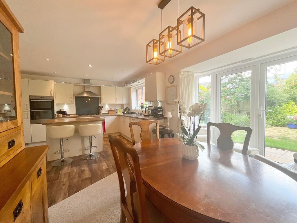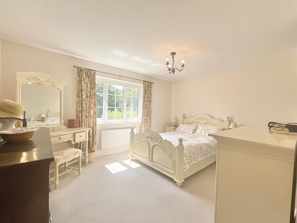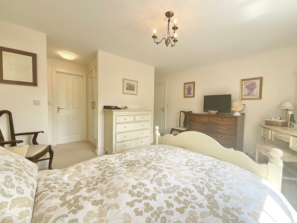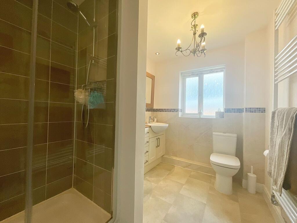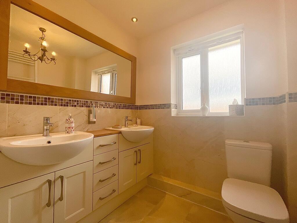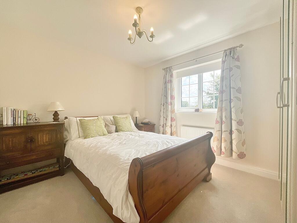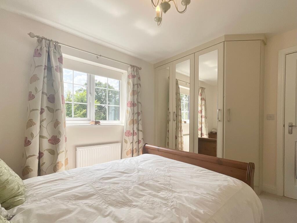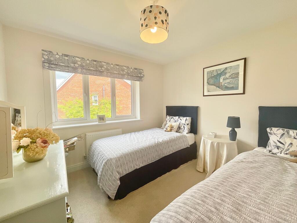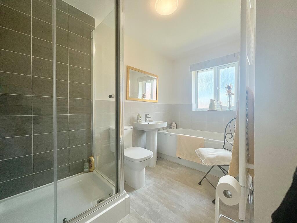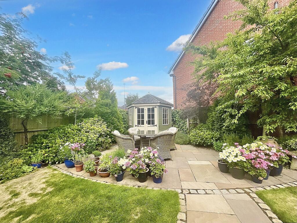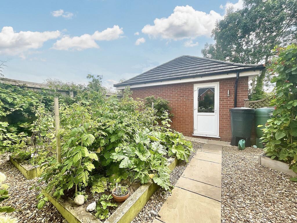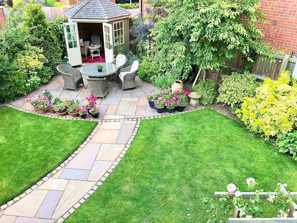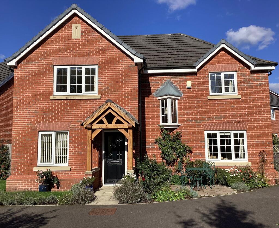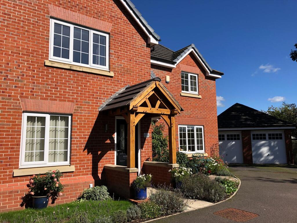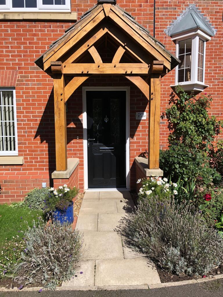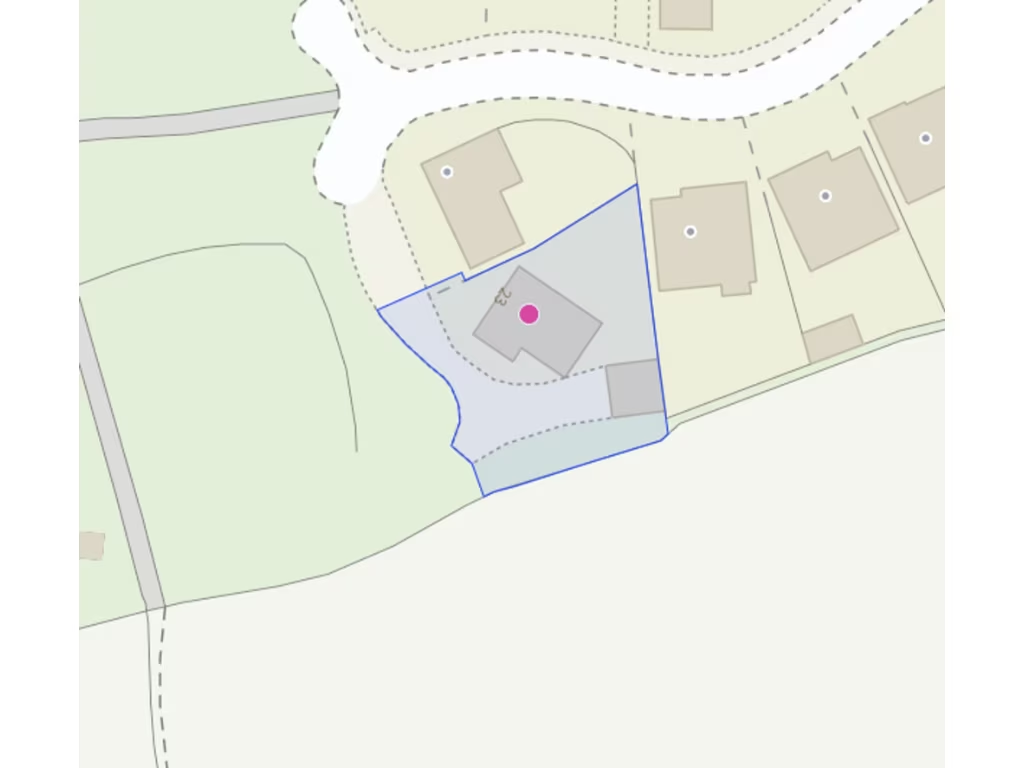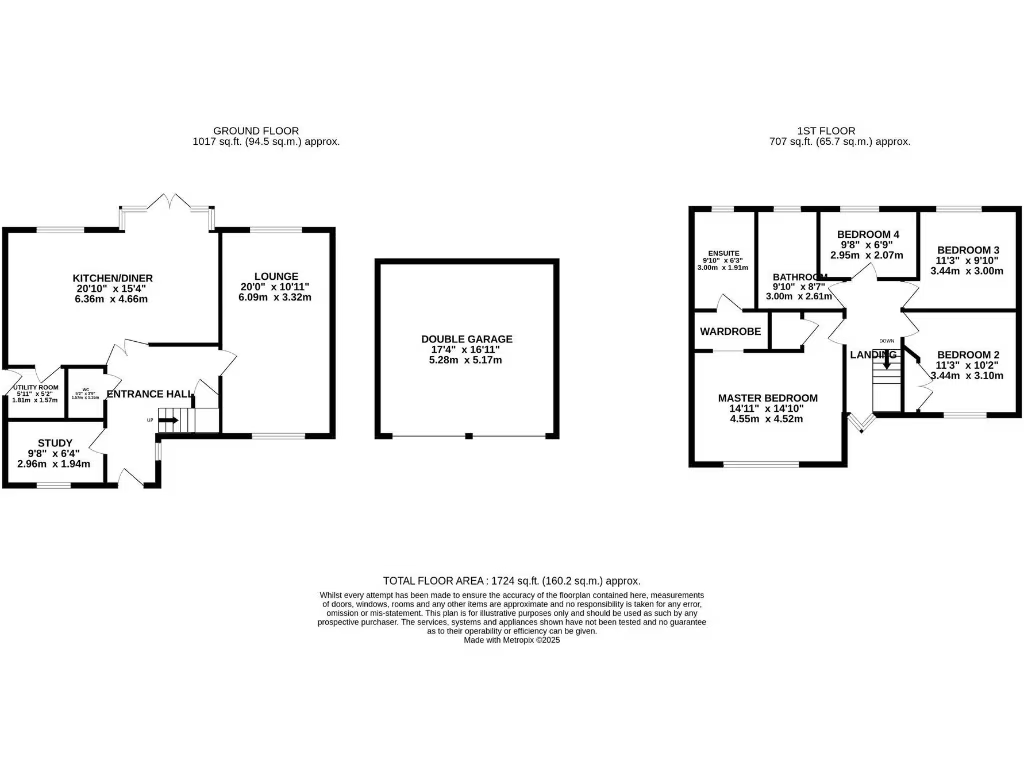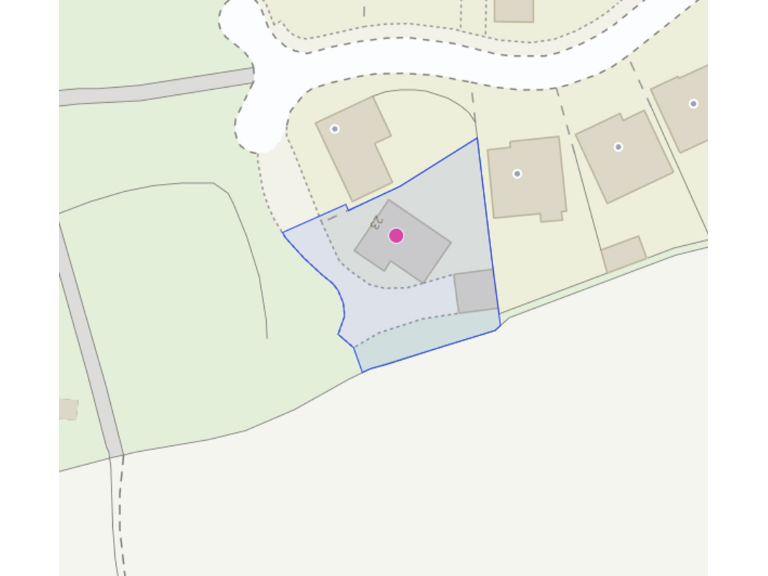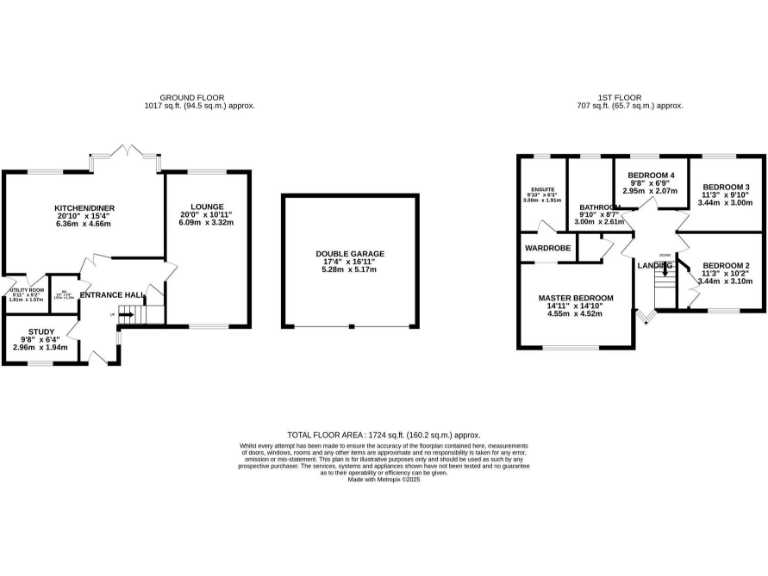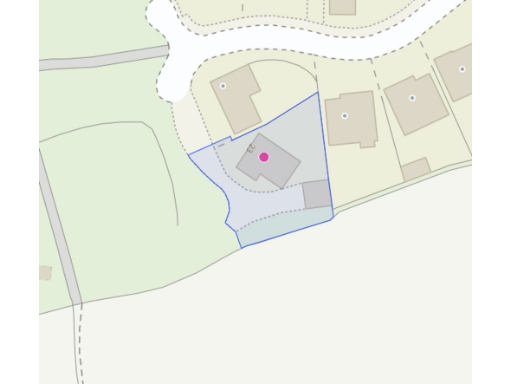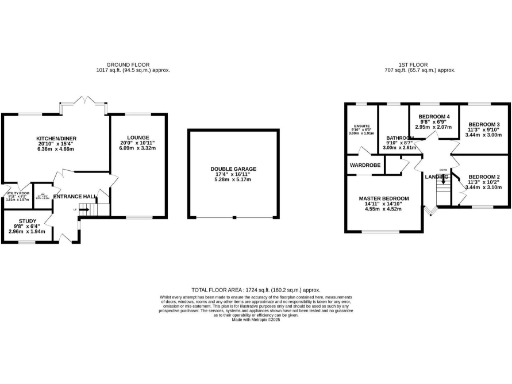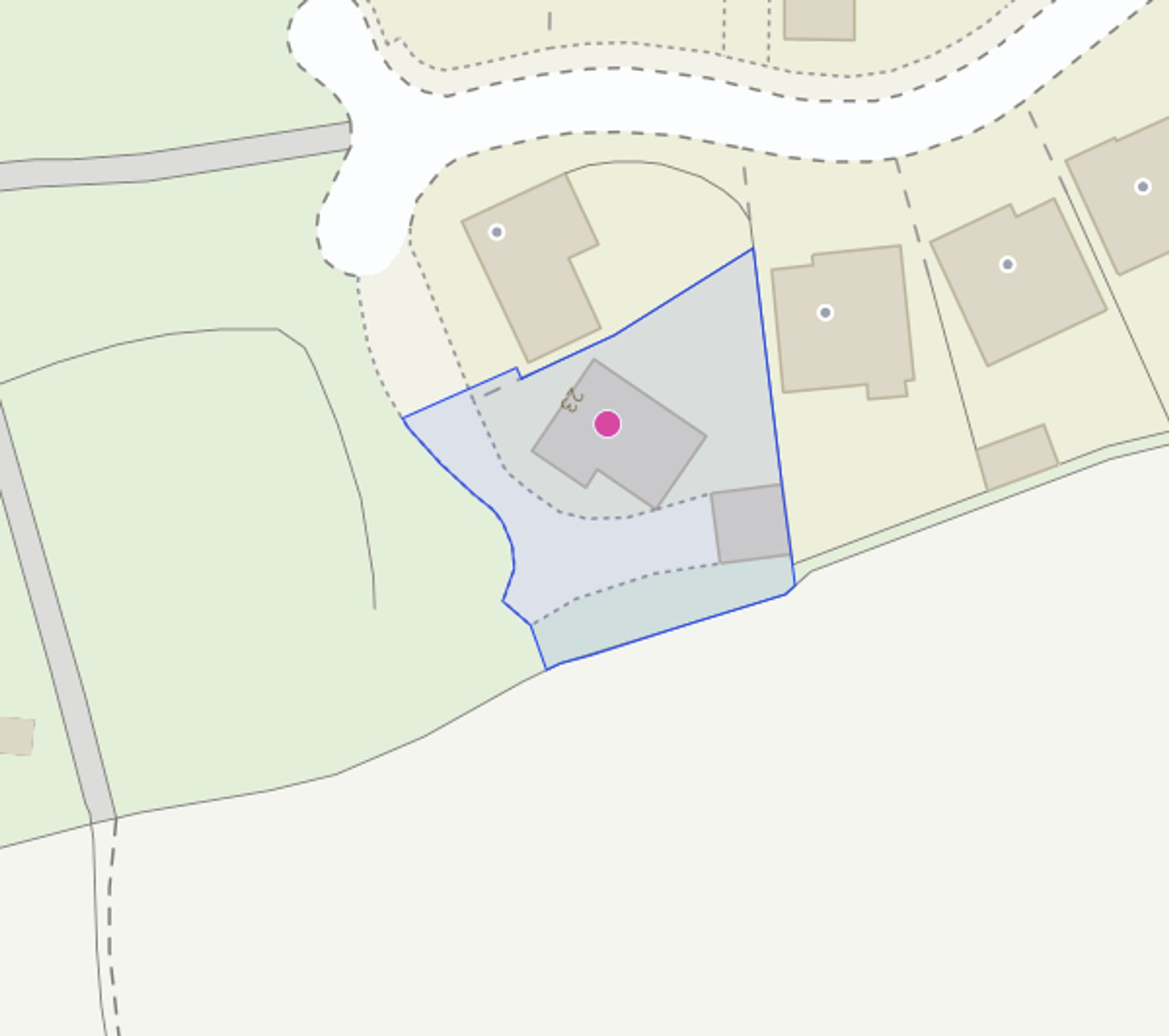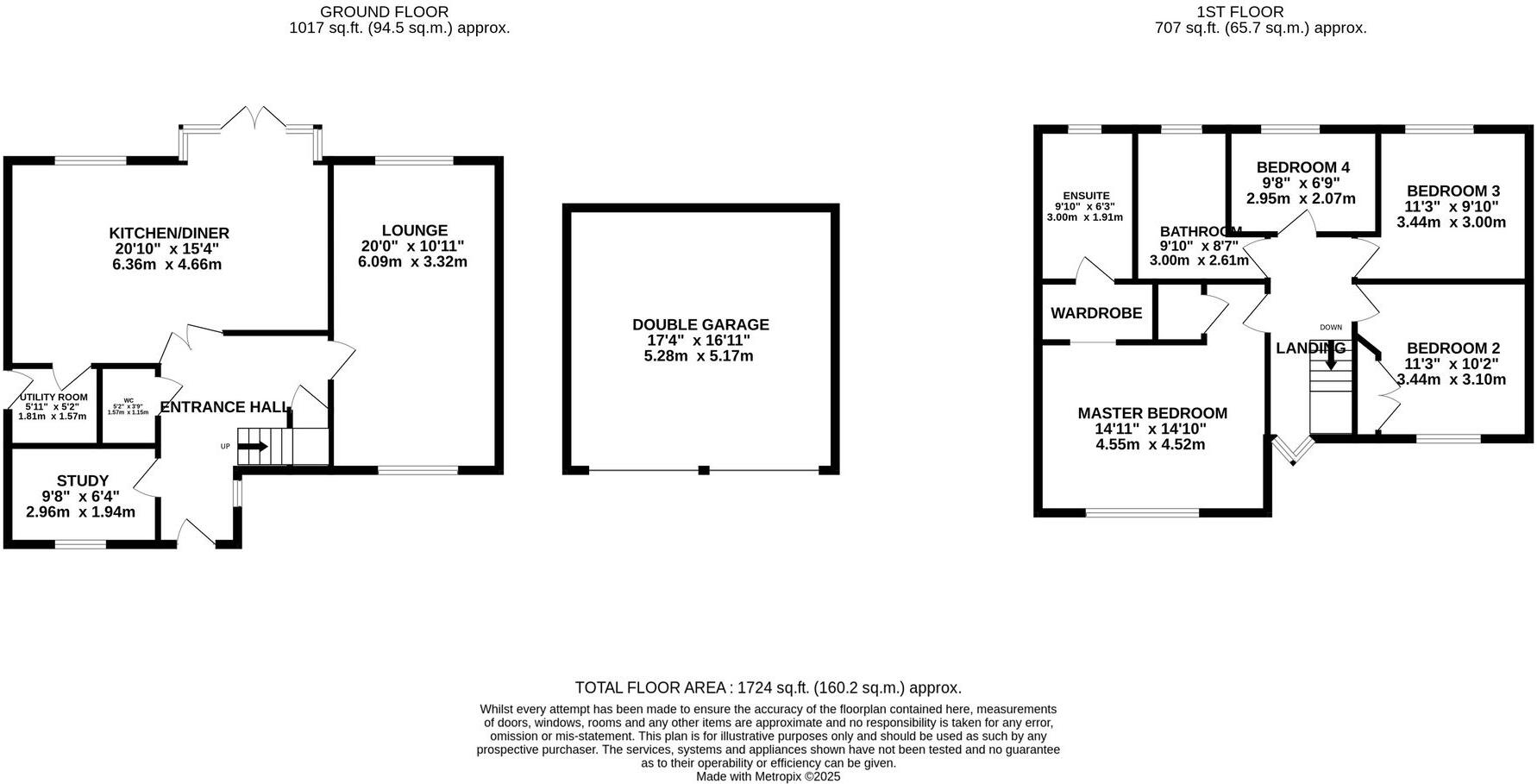Summary - Halfpenny Close, Nantwich, CW5 CW5 7ST
4 bed 2 bath Detached
Modern four-bedroom detached home with garden, double garage and excellent local schools..
- Four-bedroom detached family home with study and utility
- Open-plan kitchen/diner with island and French doors
- Bright dual-aspect lounge with gas log-effect burner
- Master bedroom with en-suite and two built-in wardrobes
- Large rear garden, summerhouse, raised beds, double garage
- EPC B, freehold, mains gas central heating, fast broadband
- Above-average council tax; average overall internal size
- Close to several good and outstanding local schools
This four-bedroom detached house on Halfpenny Close offers a well-balanced family layout across an average-sized 1,724 sq ft footprint. Bright, dual-aspect living spaces centre on a lounge with a realistic gas log-effect burner and an impressive open-plan kitchen/diner with island and French doors opening to the sizeable rear garden. A dedicated study and utility room add practical everyday flexibility.
The generous master bedroom includes two built-in wardrobes and an en-suite with walk-in shower and double vanity. Three further bedrooms provide space for children, guests or a home office, while the family bathroom features both a bath and separate walk-in shower. A double garage and driveway parking sit alongside raised beds and a summerhouse in the well-maintained garden.
Located in sought-after Nantwich, the property is close to several well-regarded primary and secondary schools and a public footpath leading to open fields — an appealing combination for families who want town amenities with easy countryside access. Practical details include fast broadband, average mobile signal, EPC rating B, mains gas central heating and freehold tenure.
Notable costs and considerations are the above-average council tax band and the home’s ‘average’ overall size if you need very large rooms. The property is presented in good modern condition, but buyers should confirm specifics such as heating service history and any future maintenance plans during surveys.
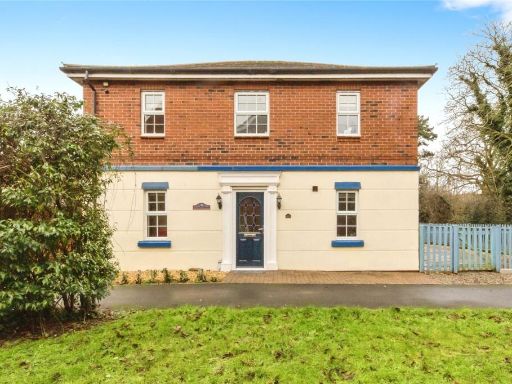 4 bedroom detached house for sale in Chadwicke Close, Stapeley, Nantwich, Cheshire, CW5 — £345,000 • 4 bed • 3 bath • 1677 ft²
4 bedroom detached house for sale in Chadwicke Close, Stapeley, Nantwich, Cheshire, CW5 — £345,000 • 4 bed • 3 bath • 1677 ft²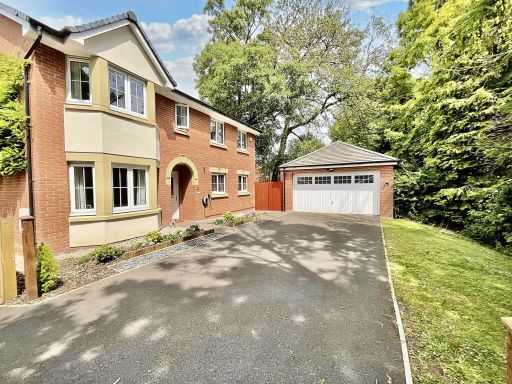 4 bedroom detached house for sale in Sandland Grove, Nantwich, CW5 — £575,000 • 4 bed • 3 bath • 1518 ft²
4 bedroom detached house for sale in Sandland Grove, Nantwich, CW5 — £575,000 • 4 bed • 3 bath • 1518 ft²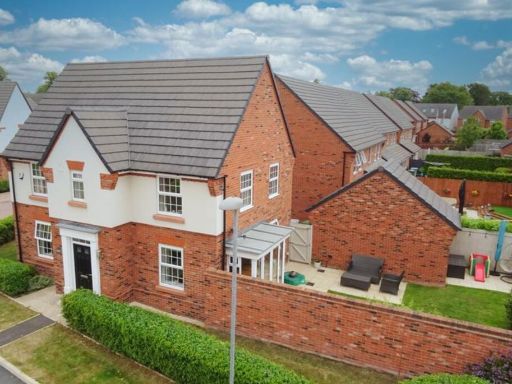 4 bedroom detached house for sale in Bay Lily Road, Stapeley, CW5 — £400,000 • 4 bed • 2 bath • 1259 ft²
4 bedroom detached house for sale in Bay Lily Road, Stapeley, CW5 — £400,000 • 4 bed • 2 bath • 1259 ft²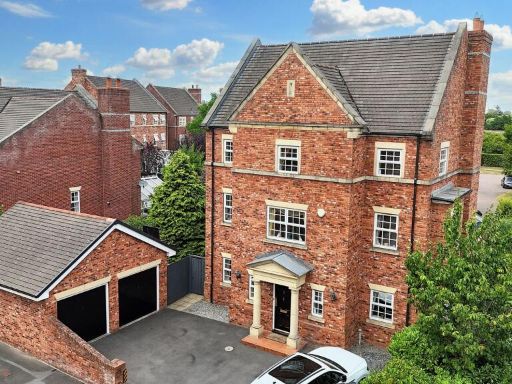 5 bedroom detached house for sale in Pollard Drive, Nantwich, CW5 — £775,000 • 5 bed • 3 bath • 2454 ft²
5 bedroom detached house for sale in Pollard Drive, Nantwich, CW5 — £775,000 • 5 bed • 3 bath • 2454 ft²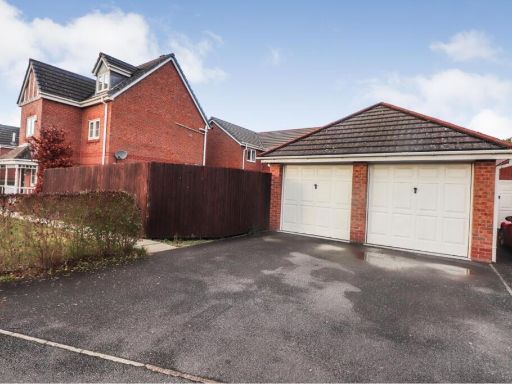 5 bedroom detached house for sale in Mottram Drive, Nantwich, CW5 — £420,000 • 5 bed • 1 bath • 1590 ft²
5 bedroom detached house for sale in Mottram Drive, Nantwich, CW5 — £420,000 • 5 bed • 1 bath • 1590 ft²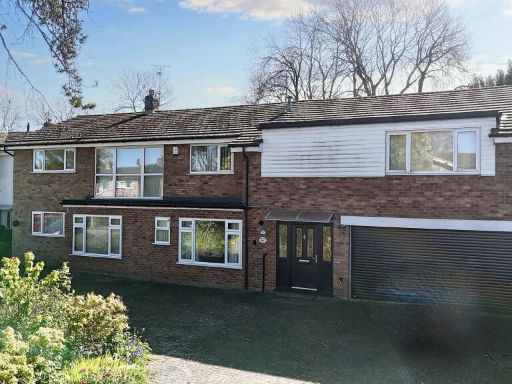 5 bedroom detached house for sale in Rookery Drive, Nantwich, CW5 — £625,000 • 5 bed • 3 bath • 2417 ft²
5 bedroom detached house for sale in Rookery Drive, Nantwich, CW5 — £625,000 • 5 bed • 3 bath • 2417 ft²