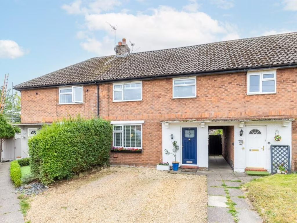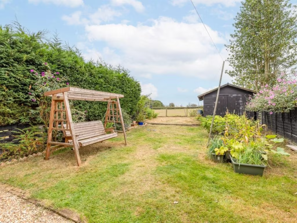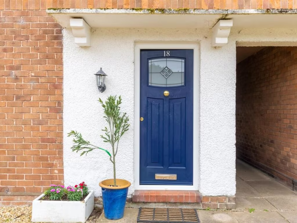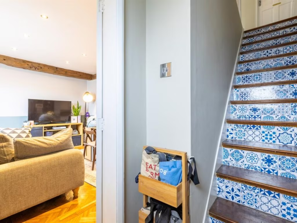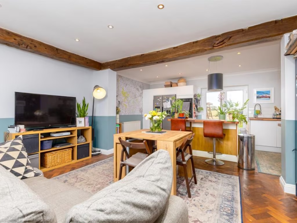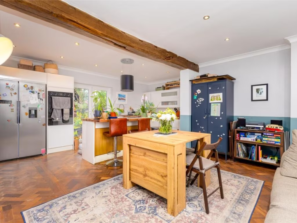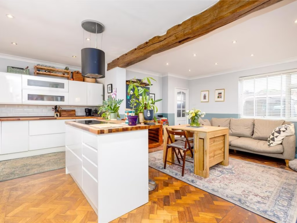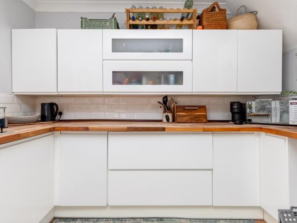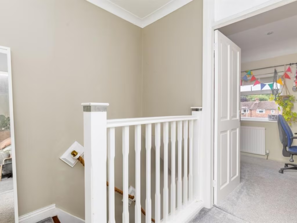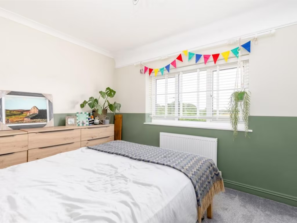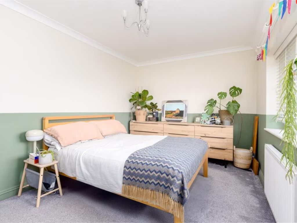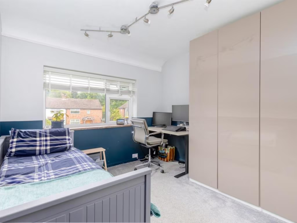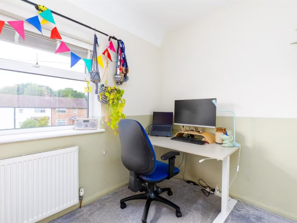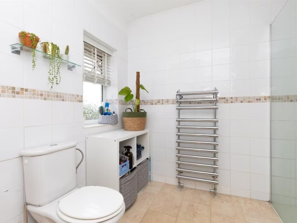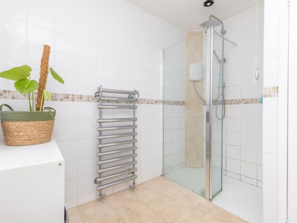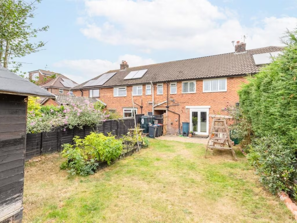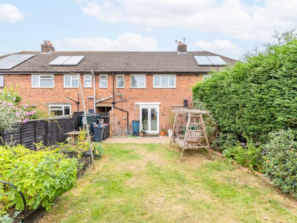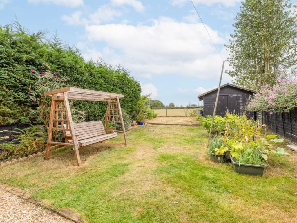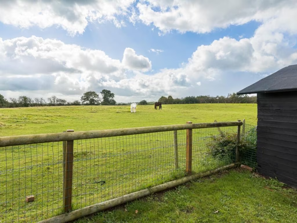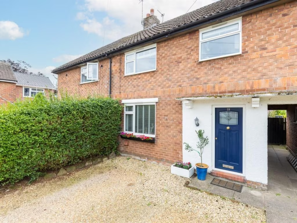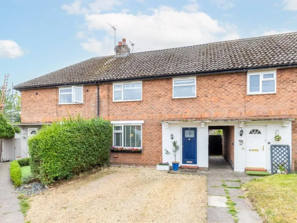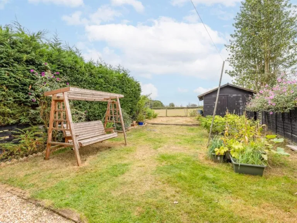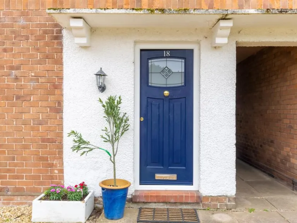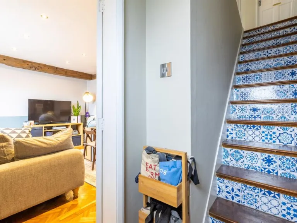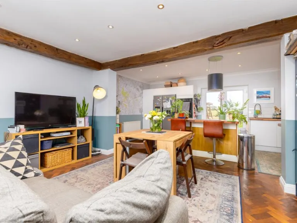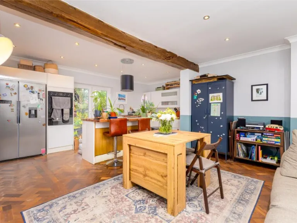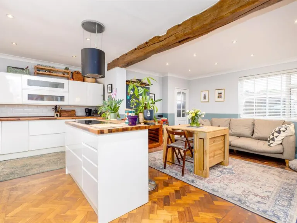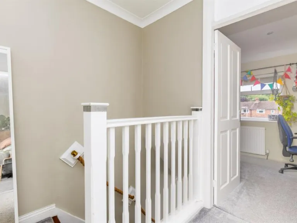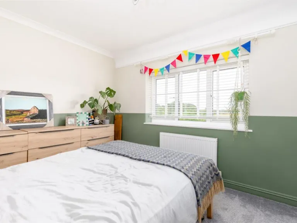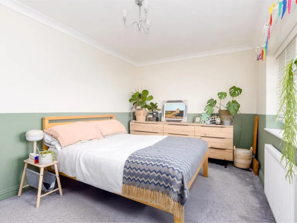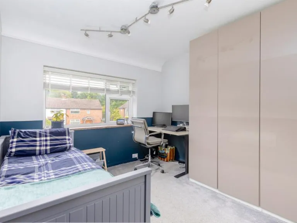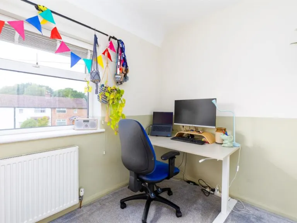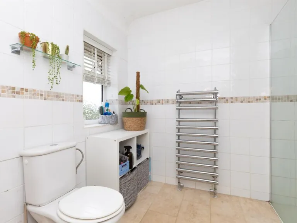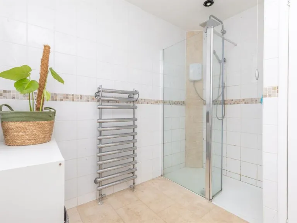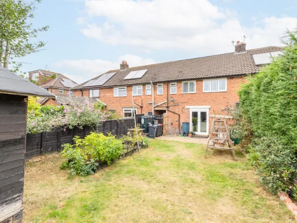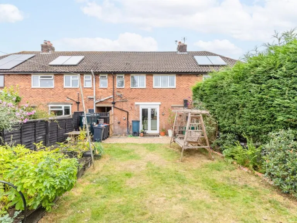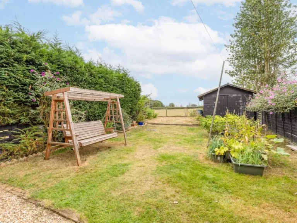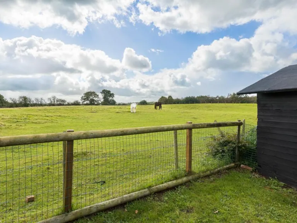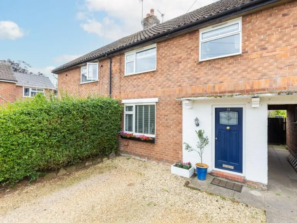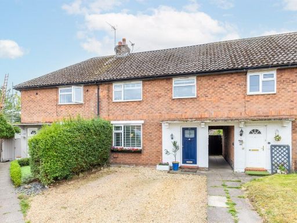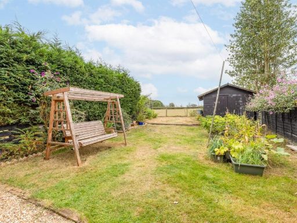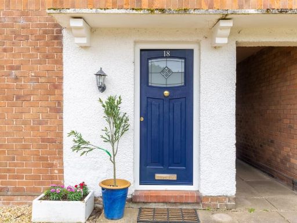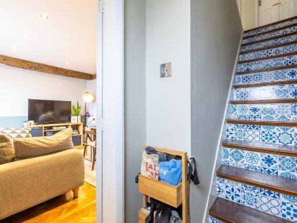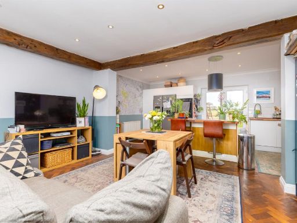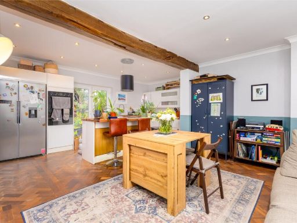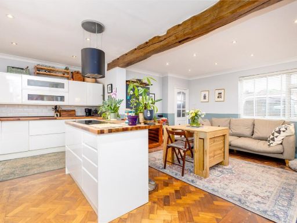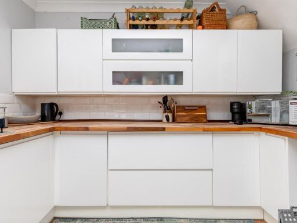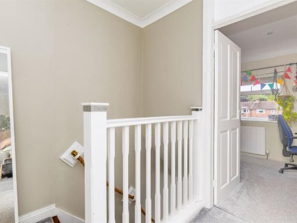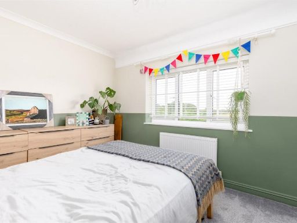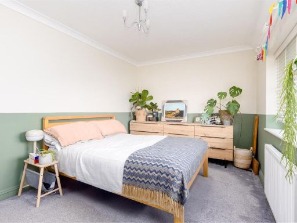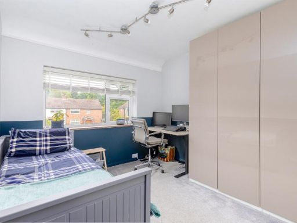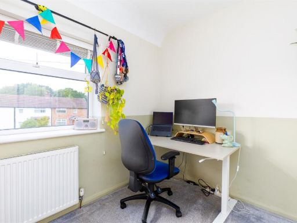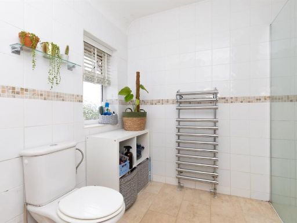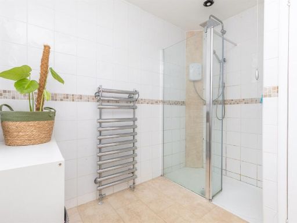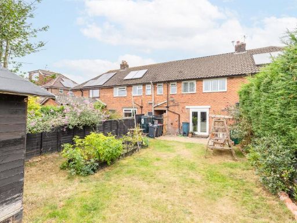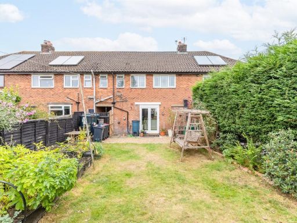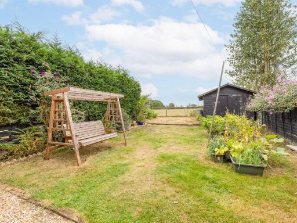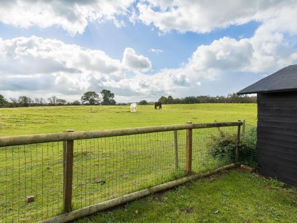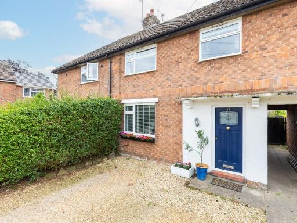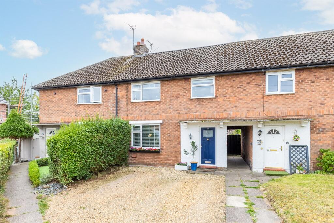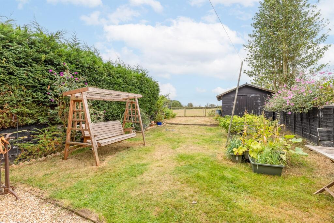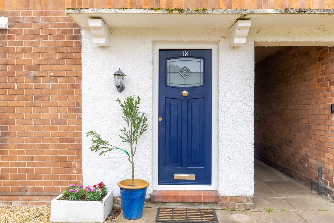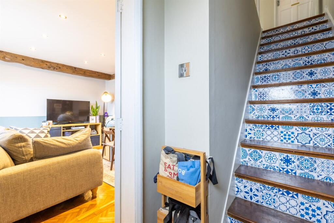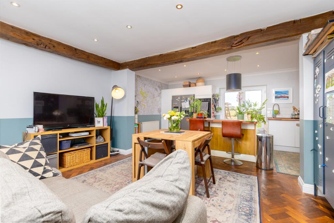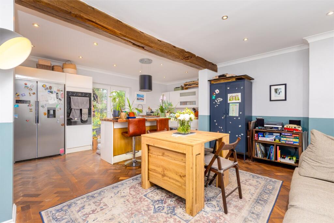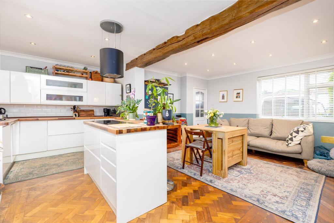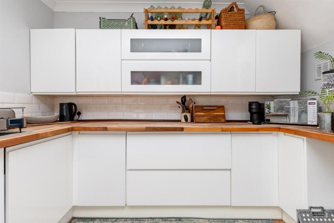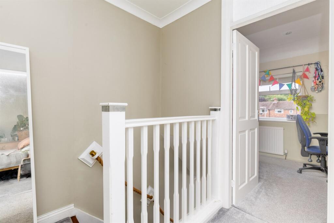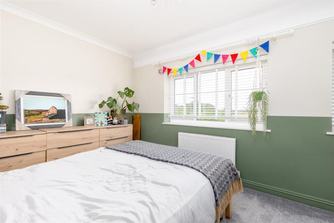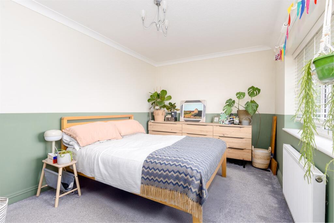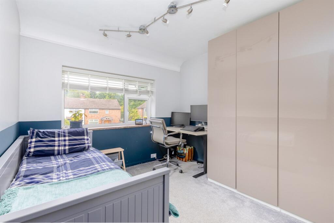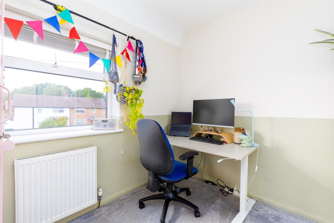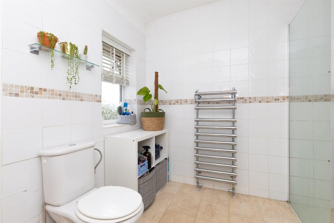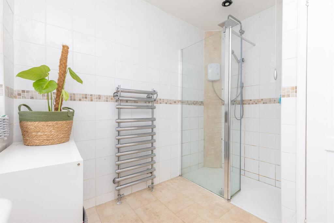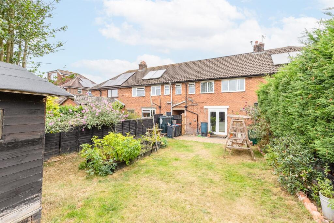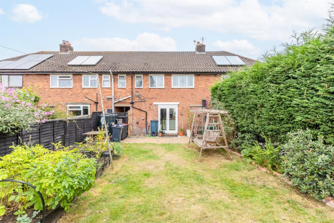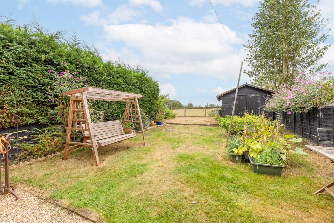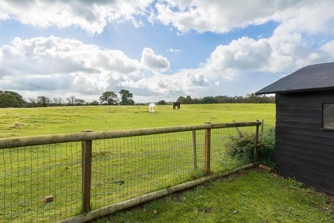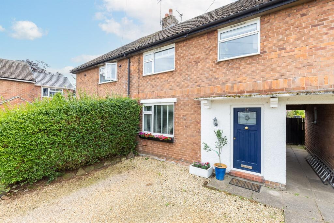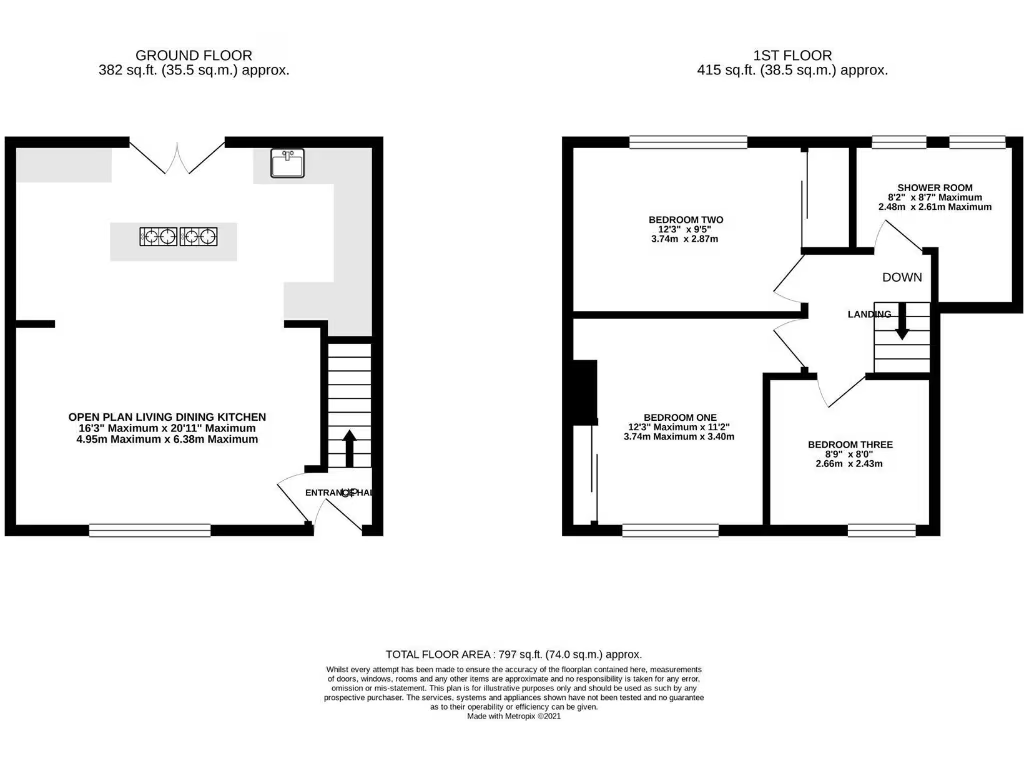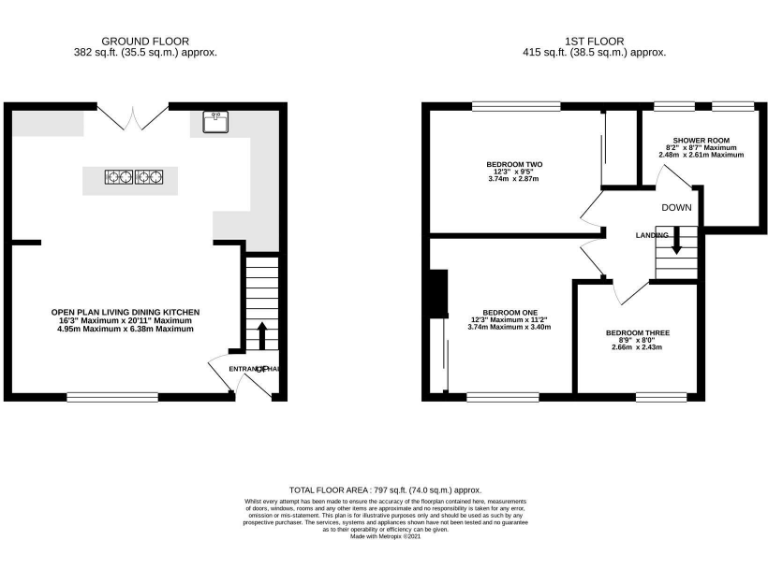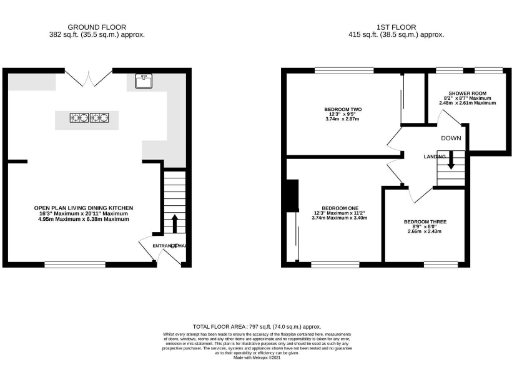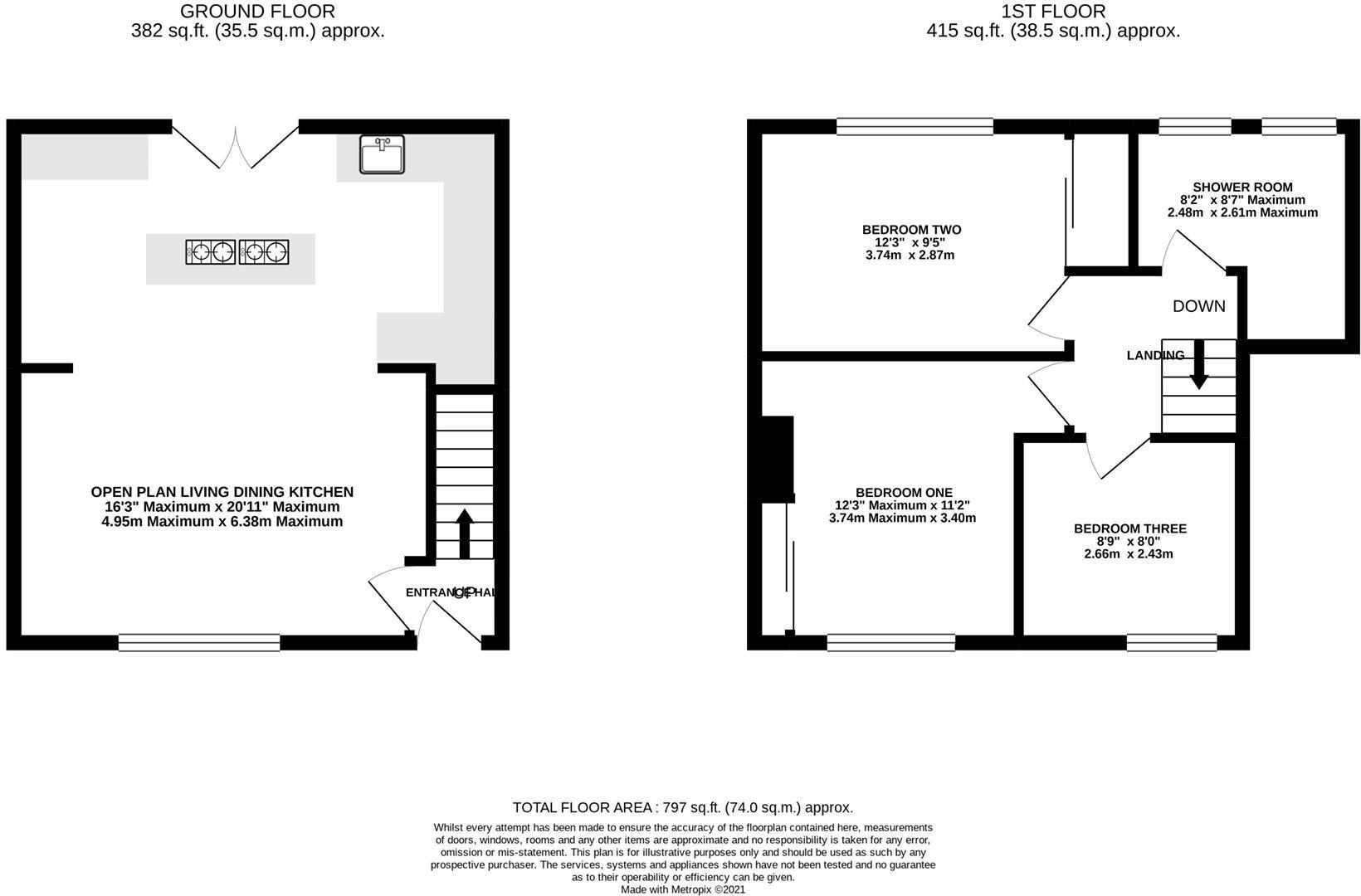Summary - 18 MERE CRESCENT OAKMERE NORTHWICH CW8 2HQ
3 bed 1 bath Terraced
Renovated three‑bed home with a large garden backing onto fields.
South‑facing mature garden with open field views to the rear
Open‑plan ground floor with modern kitchen and breakfast bar
Driveway parking for two cars; large rear plot
New boiler and updated electric consumer unit recently installed
Three bedrooms: two doubles plus single/home office
Modest internal size ~797 sq ft; room count limited to four
Oil‑fired heating; no mains gas connection
Local broadband speeds reported as slow
This newly renovated mid‑century terrace offers practical three‑bedroom living in a peaceful Cheshire village. The ground floor is open‑plan with a modern kitchen and breakfast bar, parquet flooring and double doors that open onto the south‑facing garden with uninterrupted field views — ideal for families who value outdoor space and countryside access.
Two comfortable double bedrooms and a single (or home office) sit upstairs, served by a contemporary shower room with a generous walk‑in shower. The owners have replaced the boiler and consumer unit, so the heating and electrics are reported in good working order; the property is freehold and has affordable council tax.
Outside, a gravel driveway accommodates two cars and a large mature rear garden borders grazing fields for a strong sense of rural privacy. The location suits commuters too, with Delamere rail links and nearby A‑roads offering straightforward access to Chester, Manchester and surrounding centres. Delamere Forest and many countryside walks are on the doorstep.
Notable practical points: the home is modest in overall size (about 797 sq ft), heating runs on oil rather than mains gas, broadband speeds are slow locally, and the double glazing dates from before 2002. These factors are worth considering alongside the recent upgrades and excellent village setting.
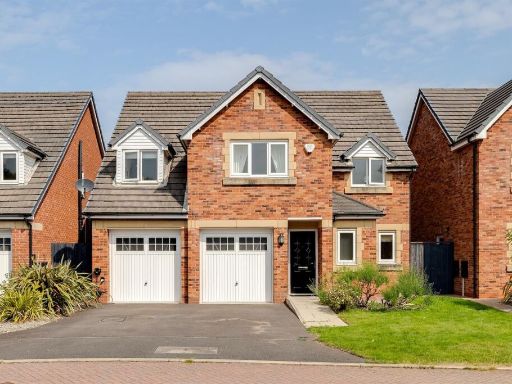 5 bedroom detached house for sale in Impressive five bedroom house in Shakerley Close Oakmere, CW8 — £510,000 • 5 bed • 3 bath • 1867 ft²
5 bedroom detached house for sale in Impressive five bedroom house in Shakerley Close Oakmere, CW8 — £510,000 • 5 bed • 3 bath • 1867 ft²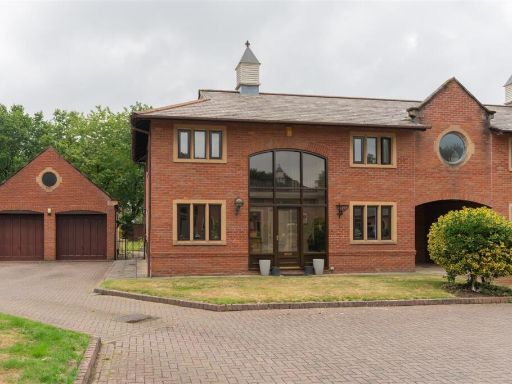 4 bedroom link detached house for sale in The Courtyard Chester Road, Oakmere, Northwich, CW8 — £600,000 • 4 bed • 2 bath • 1894 ft²
4 bedroom link detached house for sale in The Courtyard Chester Road, Oakmere, Northwich, CW8 — £600,000 • 4 bed • 2 bath • 1894 ft²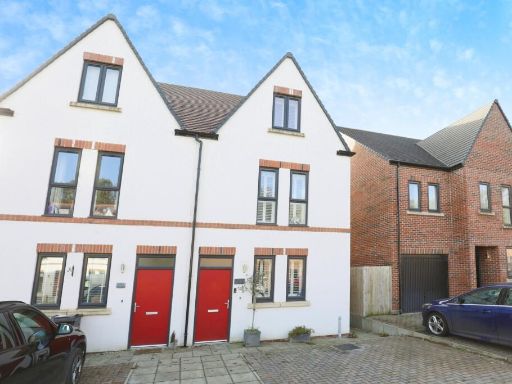 3 bedroom semi-detached house for sale in Mara Drive, Oakmere, Northwich, CW8 — £359,999 • 3 bed • 2 bath • 1191 ft²
3 bedroom semi-detached house for sale in Mara Drive, Oakmere, Northwich, CW8 — £359,999 • 3 bed • 2 bath • 1191 ft²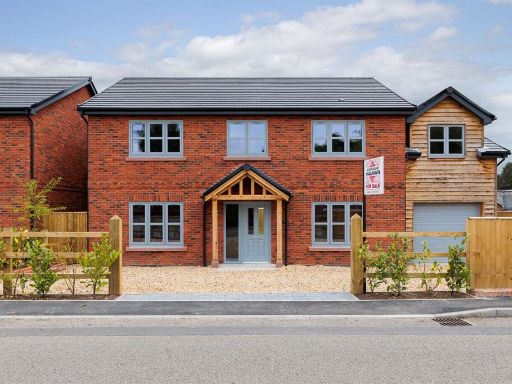 4 bedroom detached house for sale in New build house of outstanding quality close to Delamere Forest, CW8 — £800,000 • 4 bed • 4 bath • 2626 ft²
4 bedroom detached house for sale in New build house of outstanding quality close to Delamere Forest, CW8 — £800,000 • 4 bed • 4 bath • 2626 ft²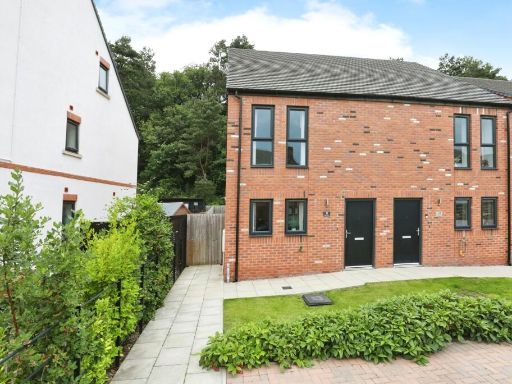 2 bedroom semi-detached house for sale in Mara Drive, Oakmere, Northwich, Cheshire, CW8 — £299,950 • 2 bed • 1 bath • 822 ft²
2 bedroom semi-detached house for sale in Mara Drive, Oakmere, Northwich, Cheshire, CW8 — £299,950 • 2 bed • 1 bath • 822 ft²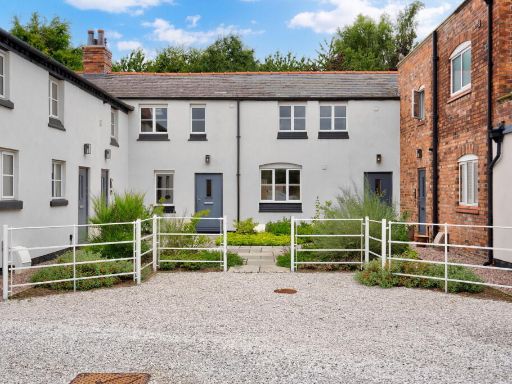 2 bedroom terraced house for sale in Sandy Brow Close, Delamere, Northwhich, Cheshire, CW6 9YW, CW6 — £350,000 • 2 bed • 1 bath • 1197 ft²
2 bedroom terraced house for sale in Sandy Brow Close, Delamere, Northwhich, Cheshire, CW6 9YW, CW6 — £350,000 • 2 bed • 1 bath • 1197 ft²