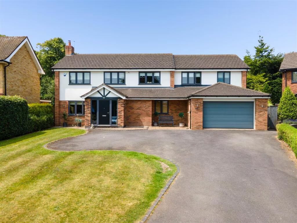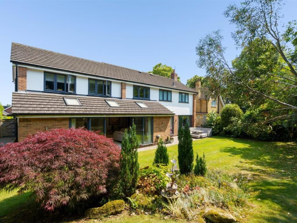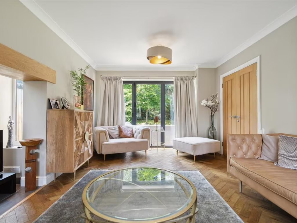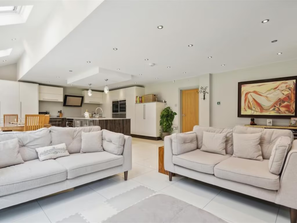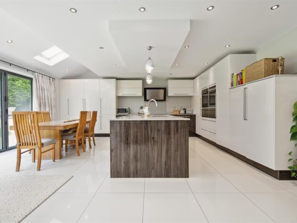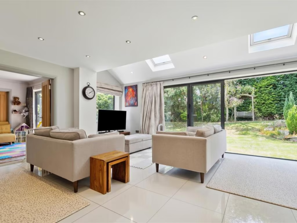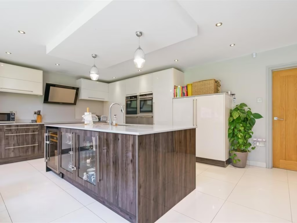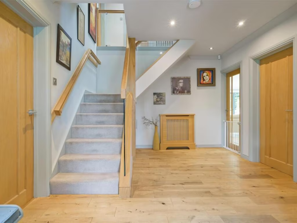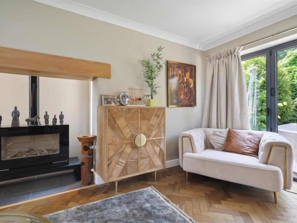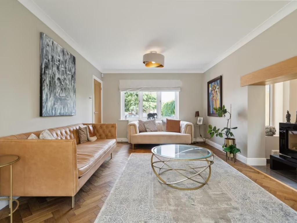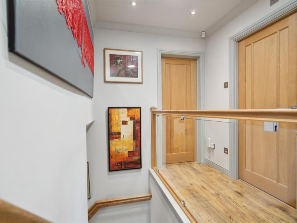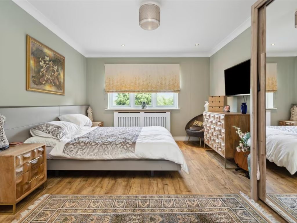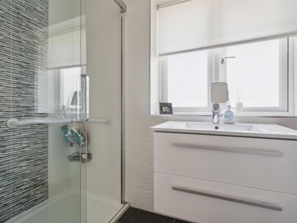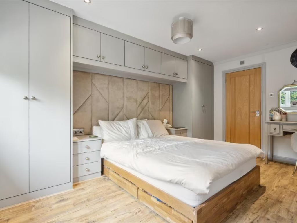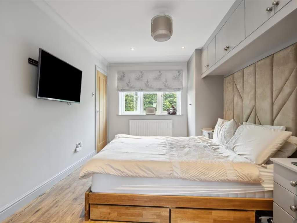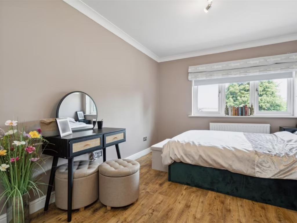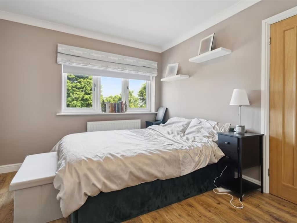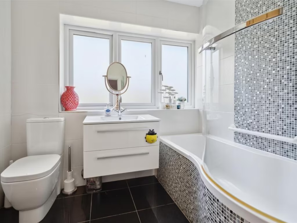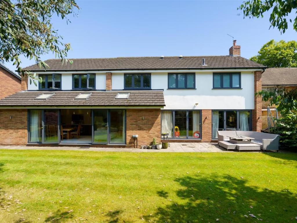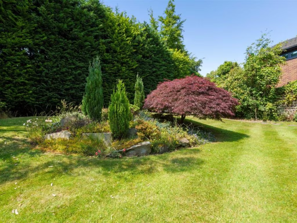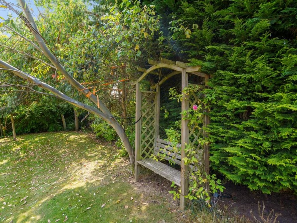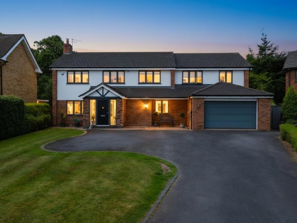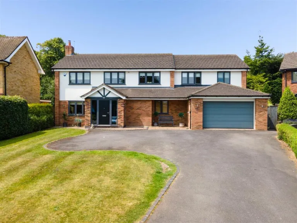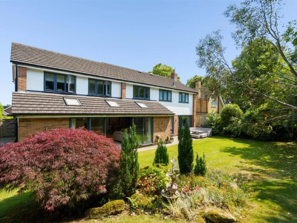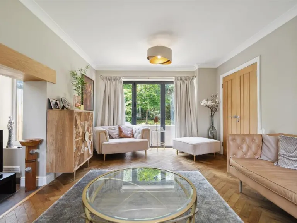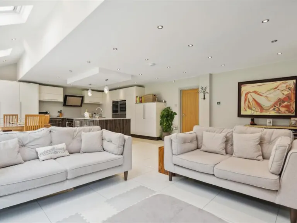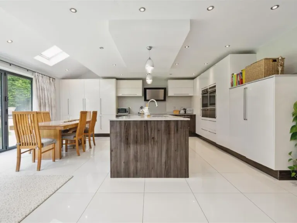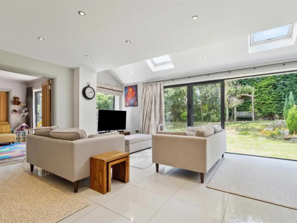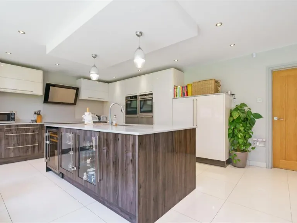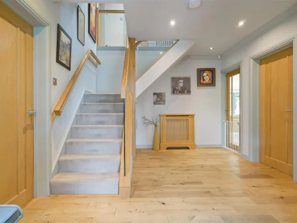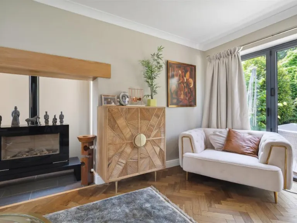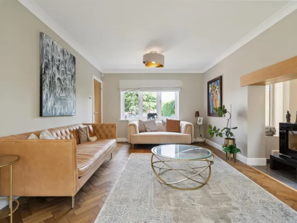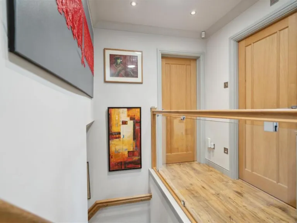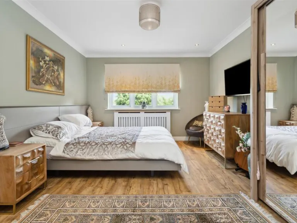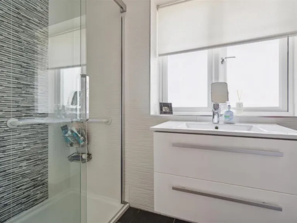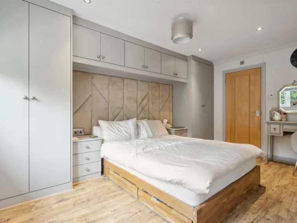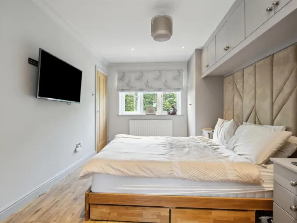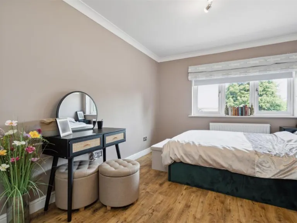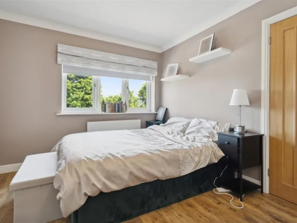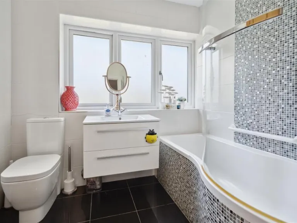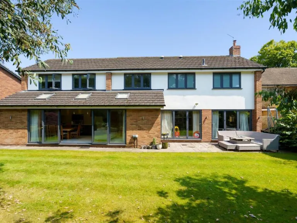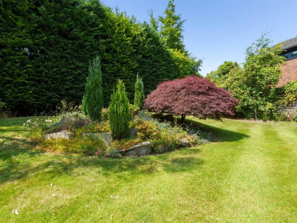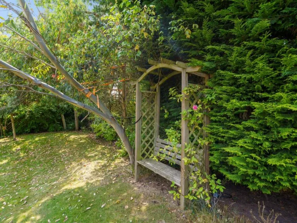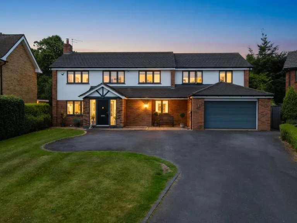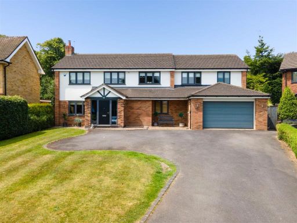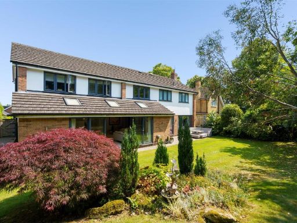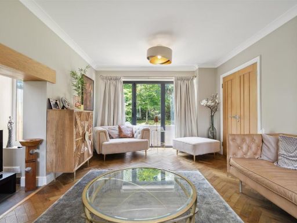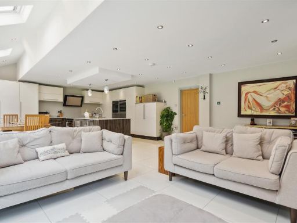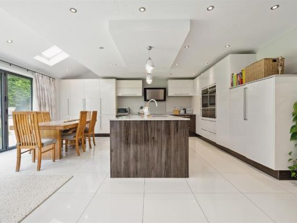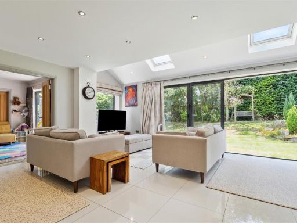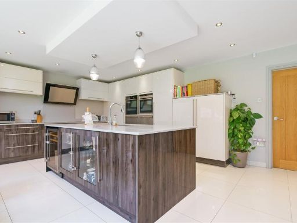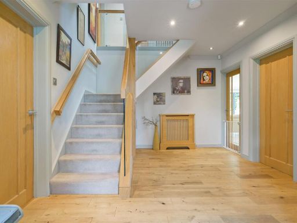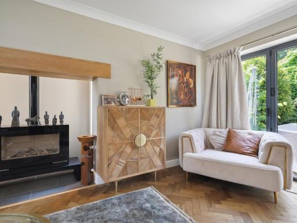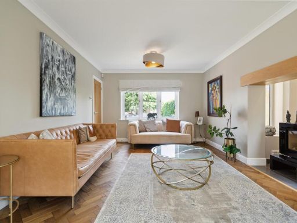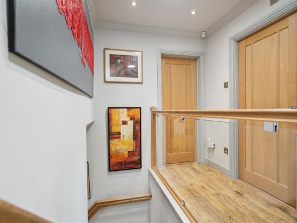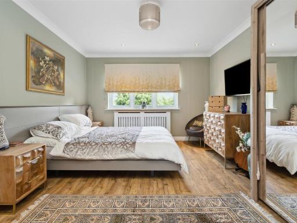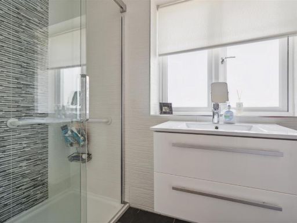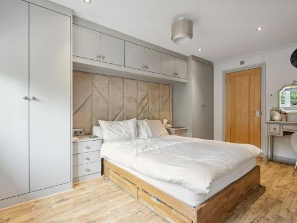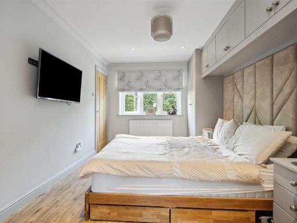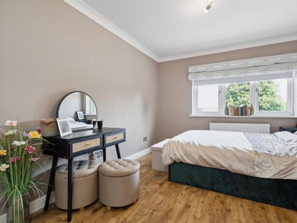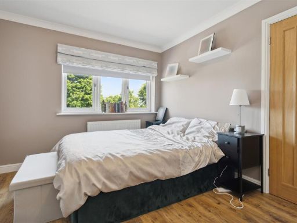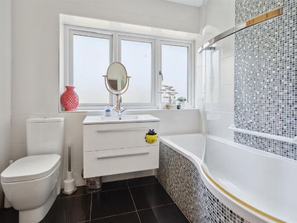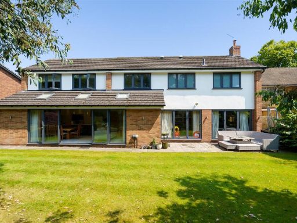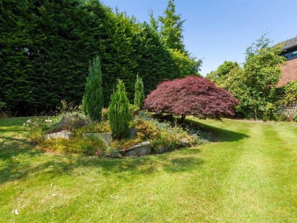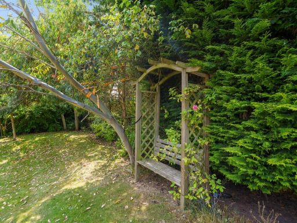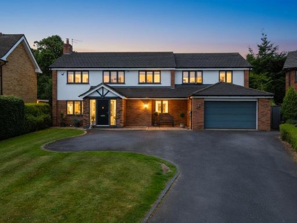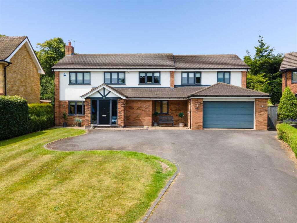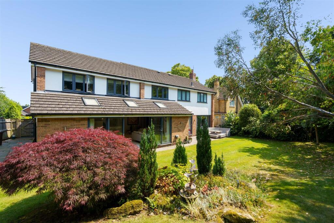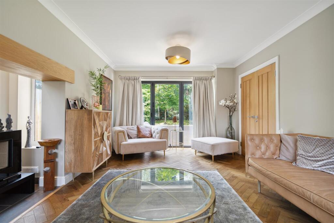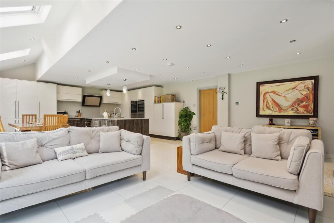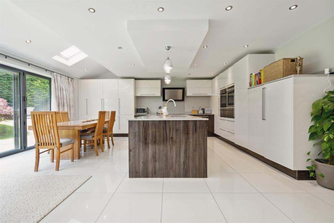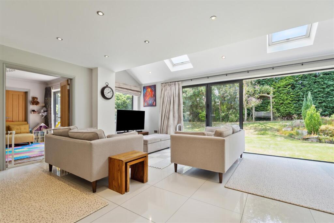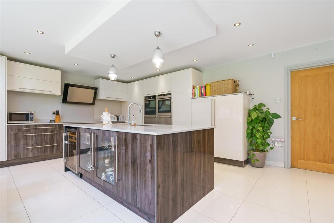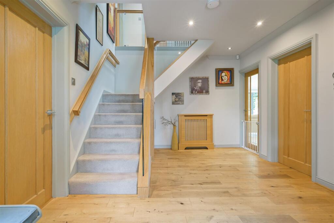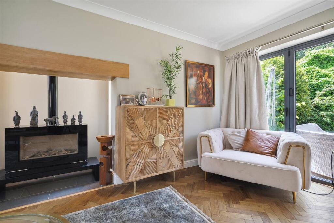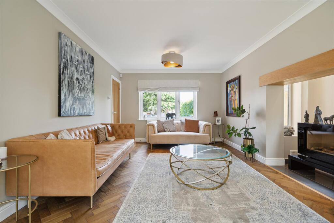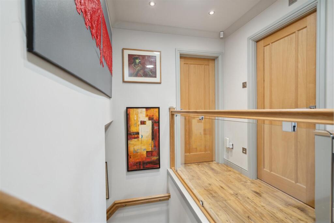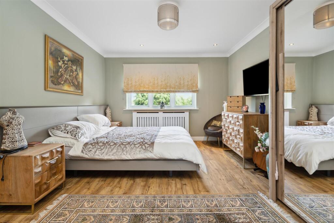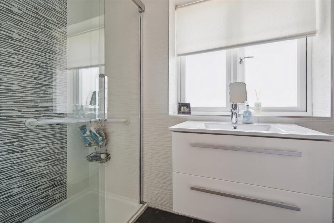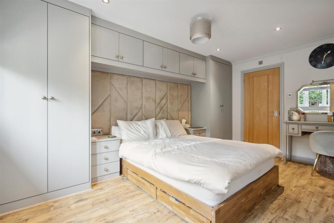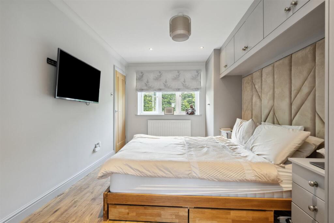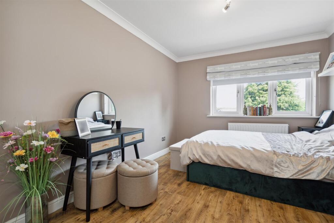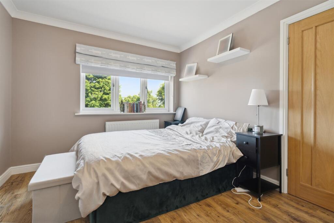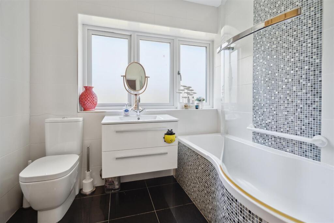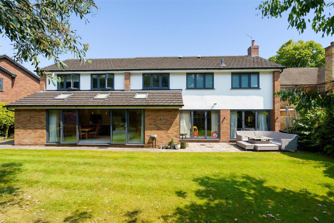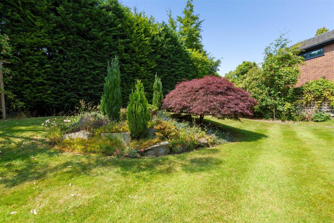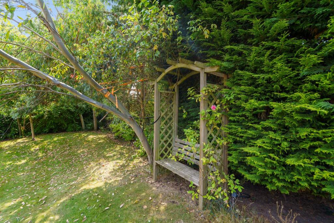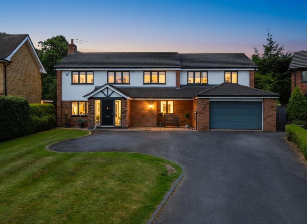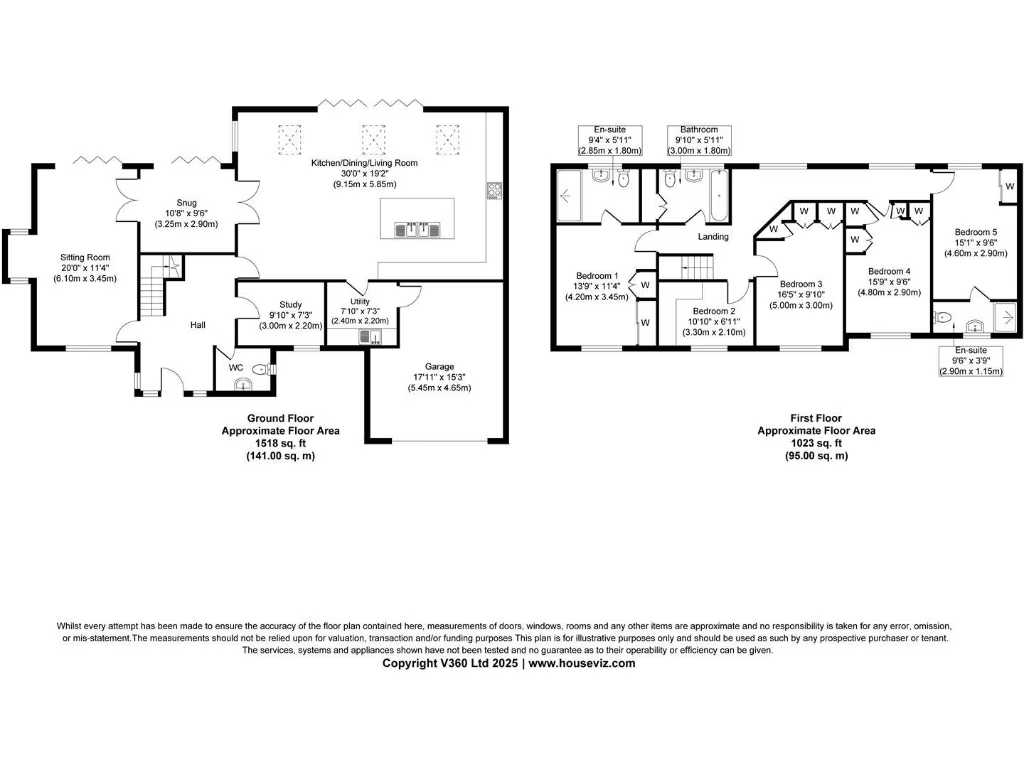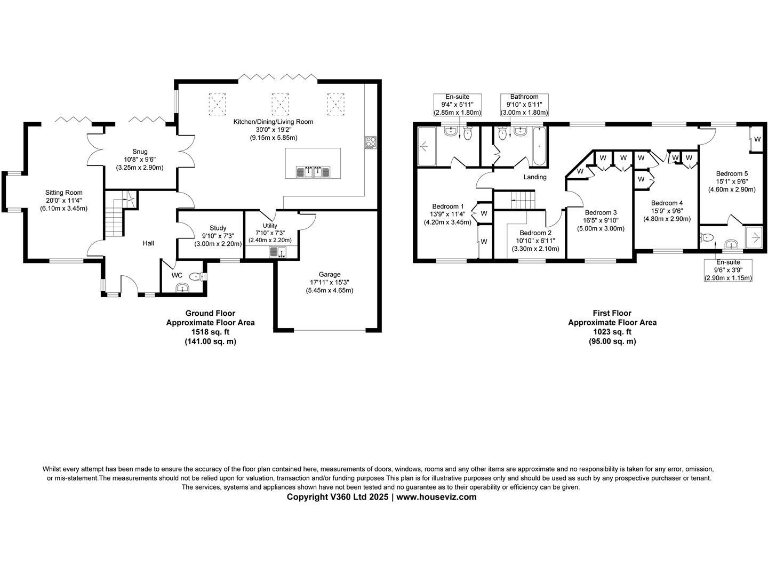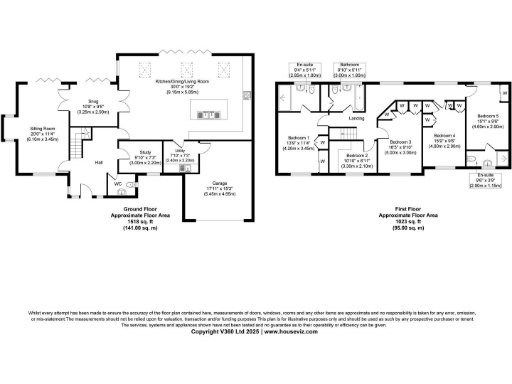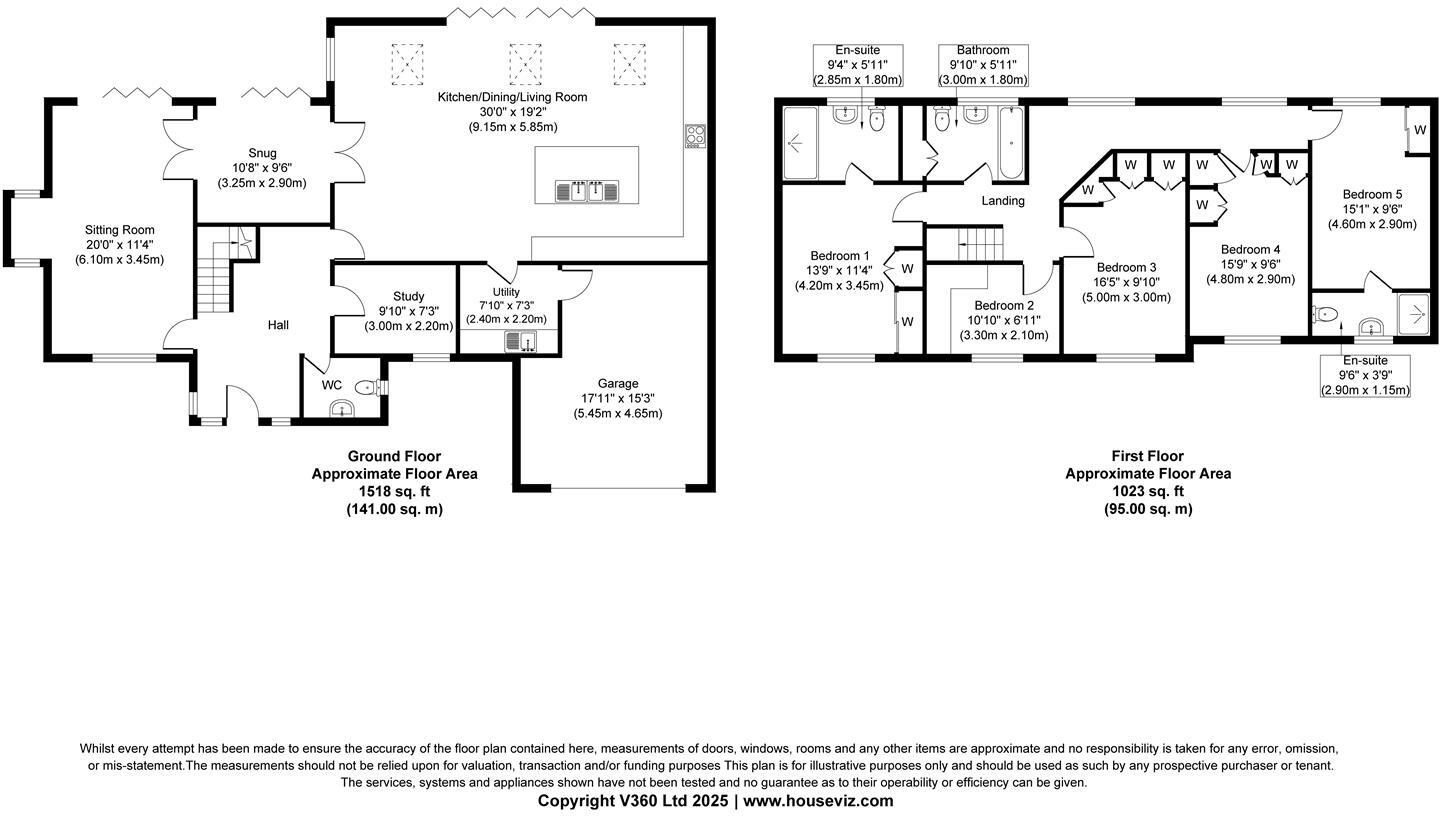Summary - 20 OAKLEY WOOD DRIVE SOLIHULL B91 2PH
5 bed 3 bath Detached
Five bedrooms, two en-suites and landscaped garden close to top schools and links.
• Extended five-bedroom detached house with approx. 2,239 sqft
• Large open-plan kitchen/dining/living space with integrated appliances
• Bright through lounge with bi-fold doors opening to patio and garden
• Two bedrooms with contemporary en-suites; three bedrooms have wardrobes
• Front-facing office, separate utility and internal garage access
• Private landscaped rear garden with patio and large lawned areas
• Wide driveway providing multiple off-street parking spaces
• Built 1967–1975; verify planning/building regulations for any alterations
• Council Tax Band G — relatively high ongoing costs
This extended five-bedroom detached house on a quiet cul-de-sac offers a practical, modern layout tailored to family life. Bright, dual-aspect living spaces with bi-fold doors create a seamless indoor–outdoor flow, while the large open-plan kitchen/dining/living area provides a flexible hub for daily life and entertaining. Two bedrooms benefit from en-suite facilities and three bedrooms have fitted wardrobes, helping with everyday organisation.
Functional extras include a front-facing office for home working, a separate utility with internal garage access and a wide driveway that accommodates several cars. The private rear garden is attractively landscaped with patio and lawned areas, suited to children’s play and outdoor dining. Broadband and mobile reception are strong, and the location is within easy reach of Solihull schools, Touchwood Centre and commuter links to Birmingham.
The house was built in the late 1960s–1970s and has double glazing installed post‑2002; buyers should note its era of construction and verify any past alterations. Planning permission and building regulation compliance for previous extensions should be confirmed before purchase. Council Tax Band G means council costs will be higher than average.
Overall, this property suits families seeking space, convenient local amenities and good transport connections in a very affluent area. There is scope to personalise interiors further, while the strong plot and layout deliver long-term day-to-day practicality.
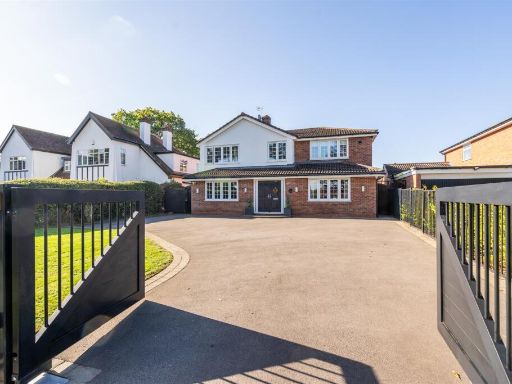 5 bedroom detached house for sale in Dingle Lane, Solihull, B91 — £1,100,000 • 5 bed • 4 bath • 2249 ft²
5 bedroom detached house for sale in Dingle Lane, Solihull, B91 — £1,100,000 • 5 bed • 4 bath • 2249 ft²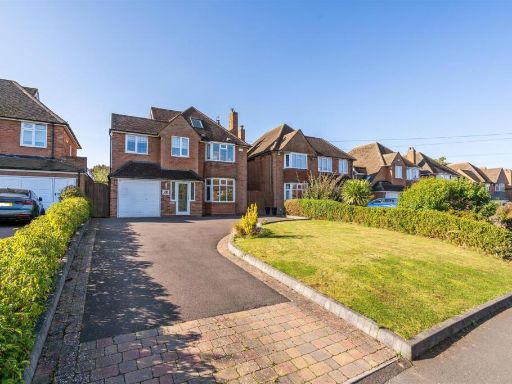 5 bedroom detached house for sale in Buryfield Road, Solihull, B91 — £750,000 • 5 bed • 3 bath • 2105 ft²
5 bedroom detached house for sale in Buryfield Road, Solihull, B91 — £750,000 • 5 bed • 3 bath • 2105 ft²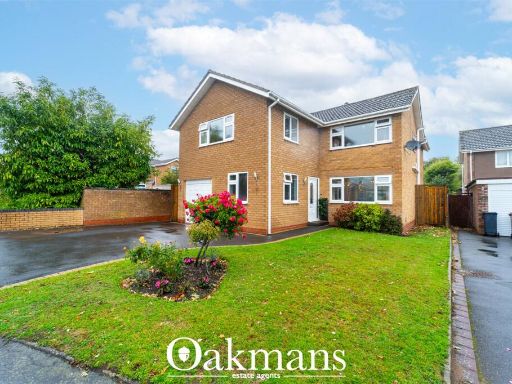 5 bedroom detached house for sale in Baxterley Green, Solihull, West Midlands, B91 — £750,000 • 5 bed • 3 bath • 1819 ft²
5 bedroom detached house for sale in Baxterley Green, Solihull, West Midlands, B91 — £750,000 • 5 bed • 3 bath • 1819 ft²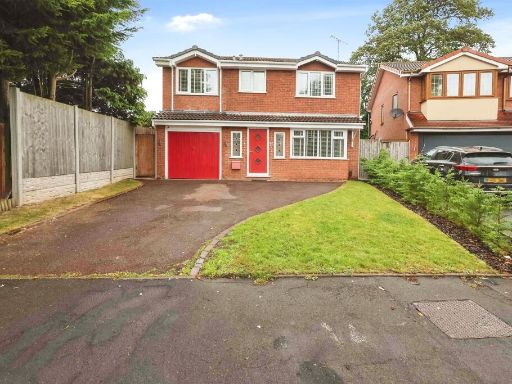 5 bedroom detached house for sale in Finwood Close, SOLIHULL, B92 — £585,000 • 5 bed • 4 bath • 1324 ft²
5 bedroom detached house for sale in Finwood Close, SOLIHULL, B92 — £585,000 • 5 bed • 4 bath • 1324 ft²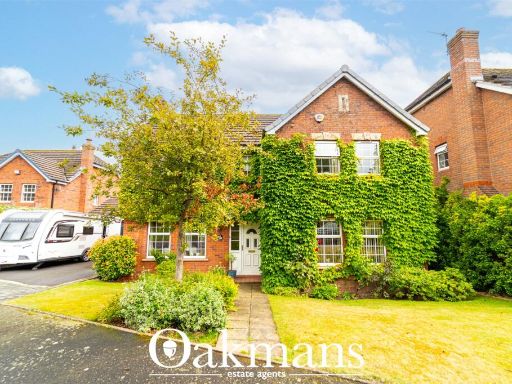 4 bedroom detached house for sale in Doveridge Close, Solihull, West Midlands, B91 — £775,000 • 4 bed • 2 bath • 1464 ft²
4 bedroom detached house for sale in Doveridge Close, Solihull, West Midlands, B91 — £775,000 • 4 bed • 2 bath • 1464 ft²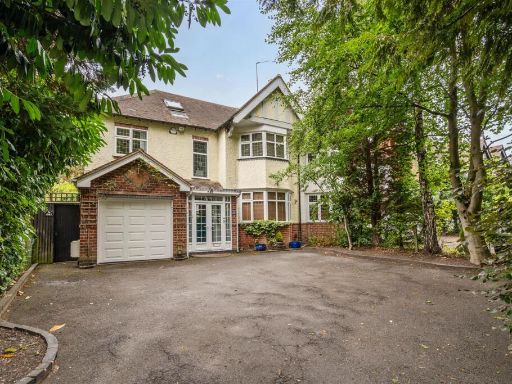 5 bedroom semi-detached house for sale in Streetsbrook Road, Solihull, B91 — £700,000 • 5 bed • 3 bath • 2407 ft²
5 bedroom semi-detached house for sale in Streetsbrook Road, Solihull, B91 — £700,000 • 5 bed • 3 bath • 2407 ft²