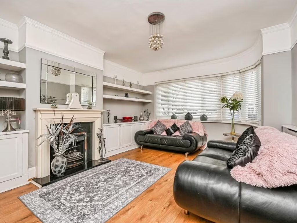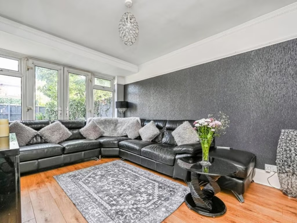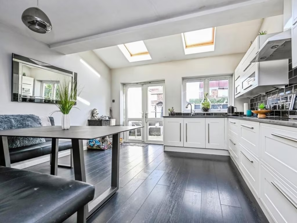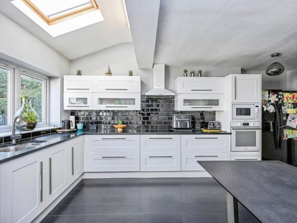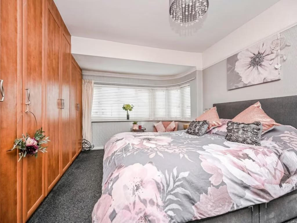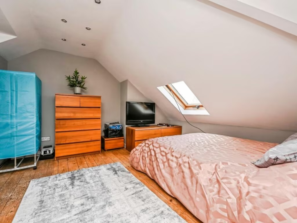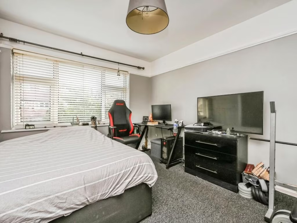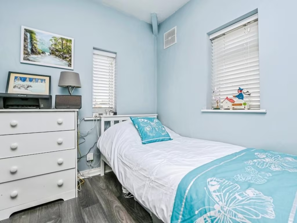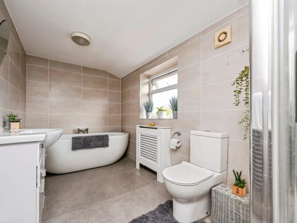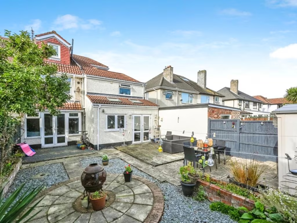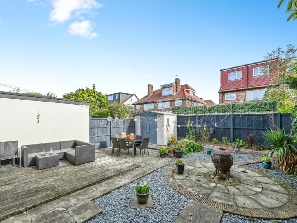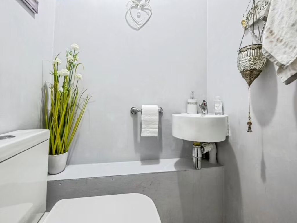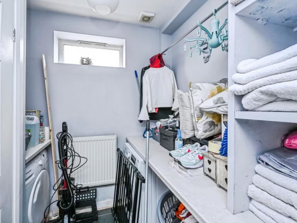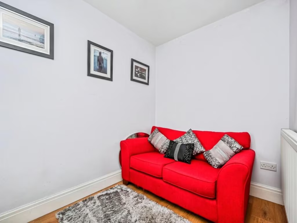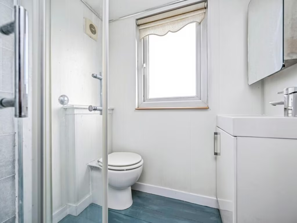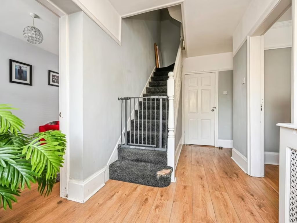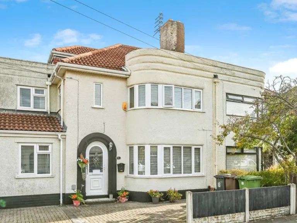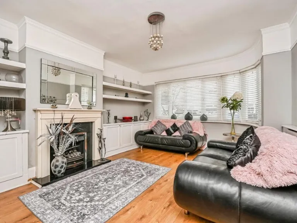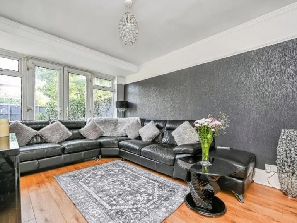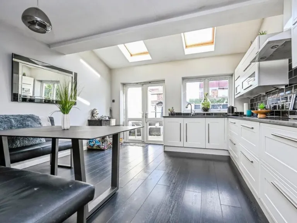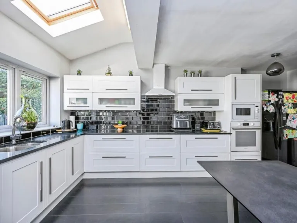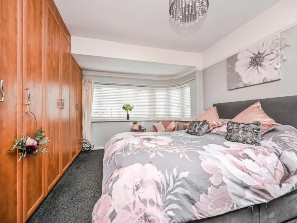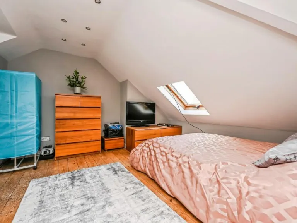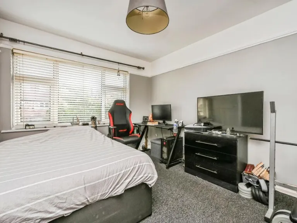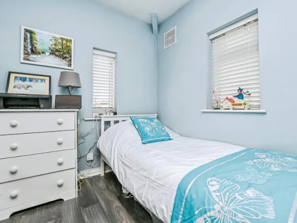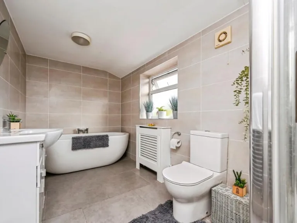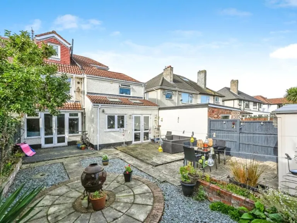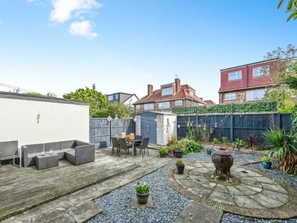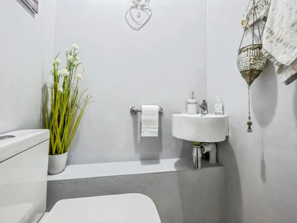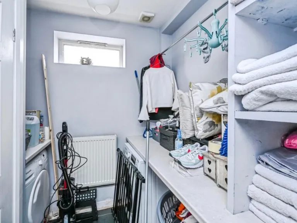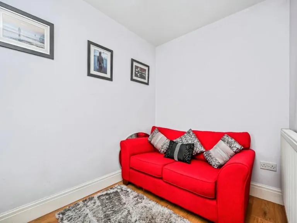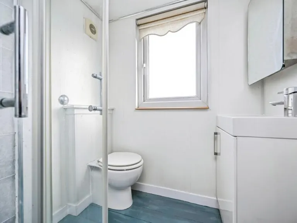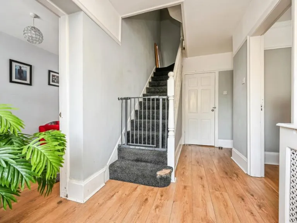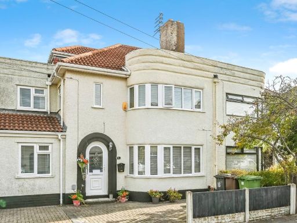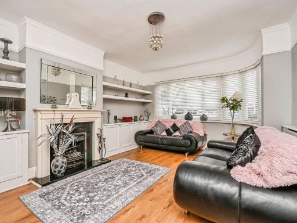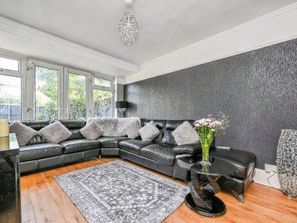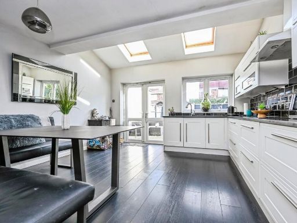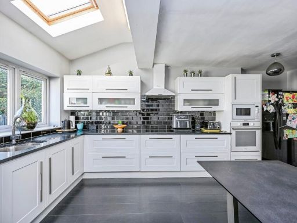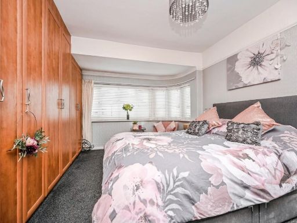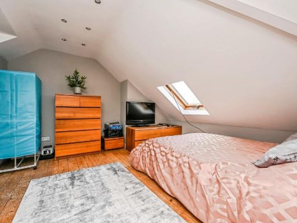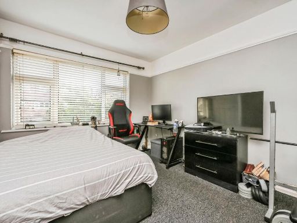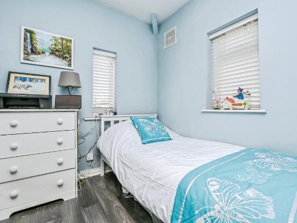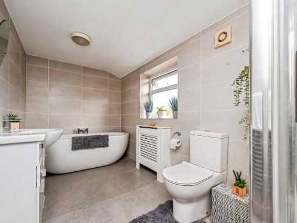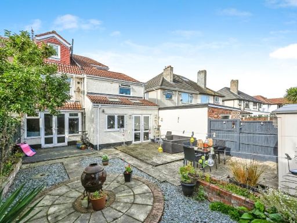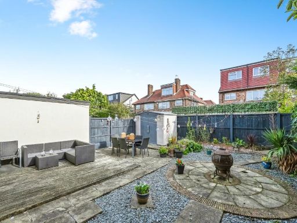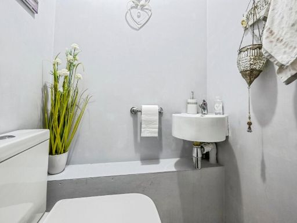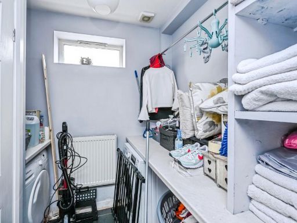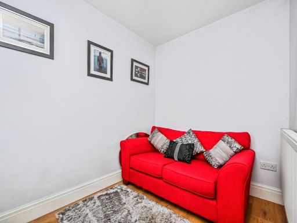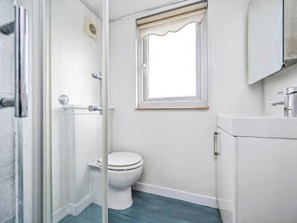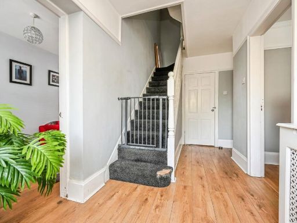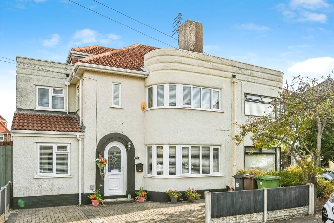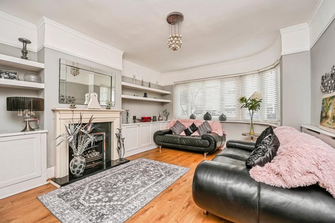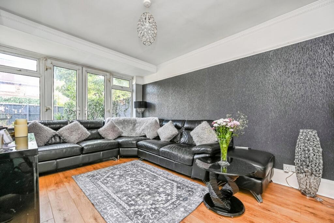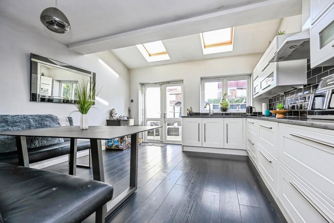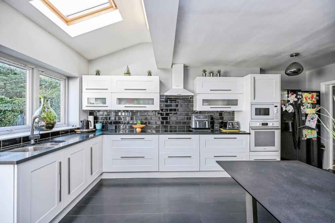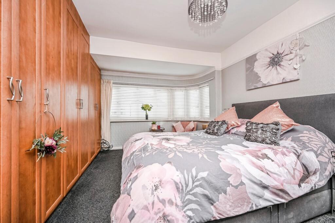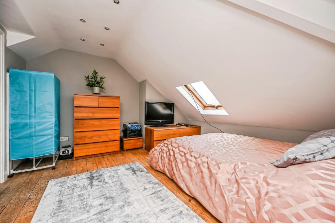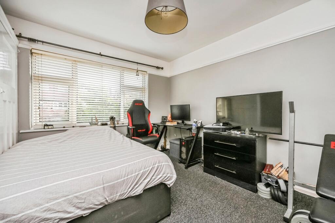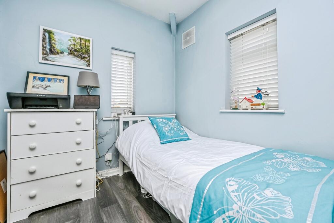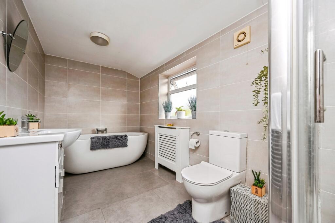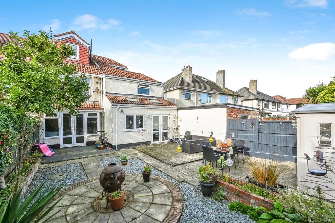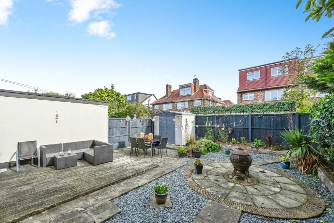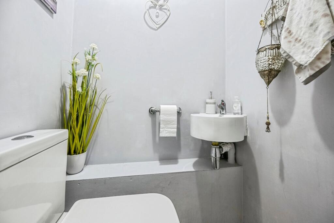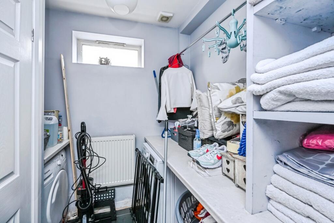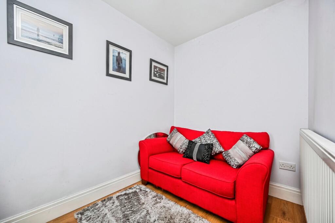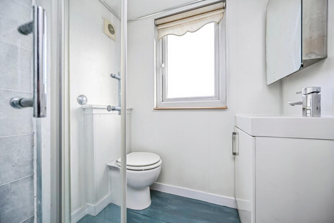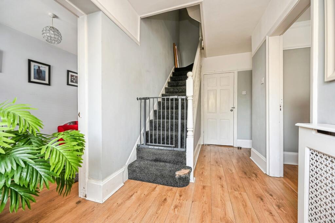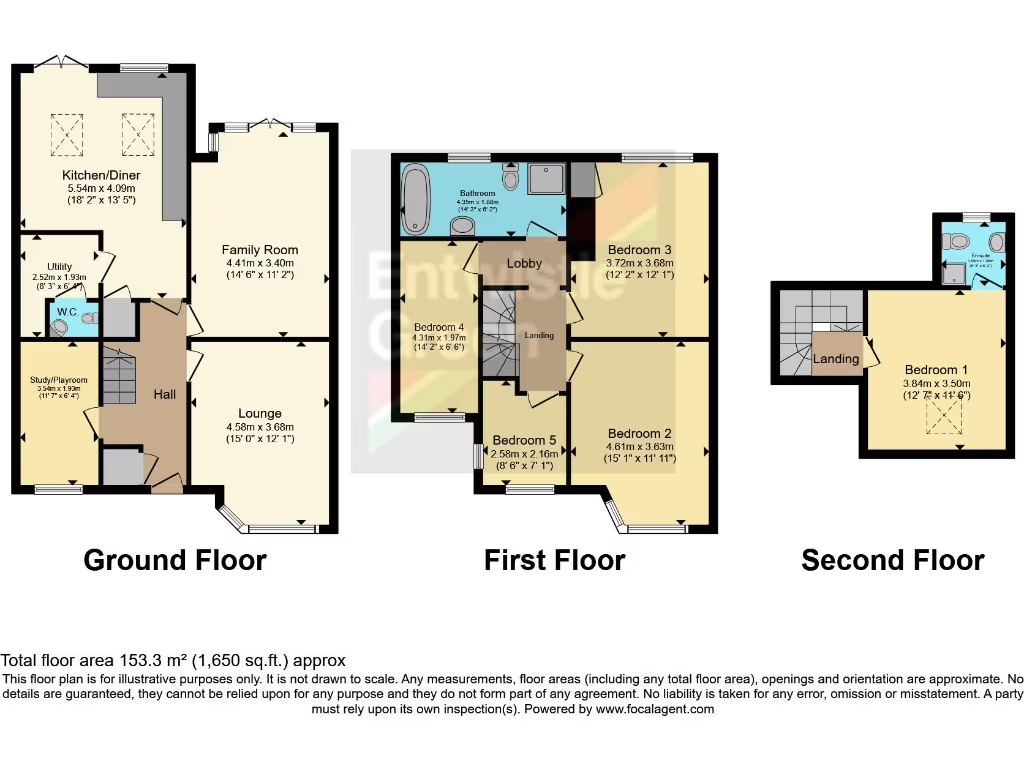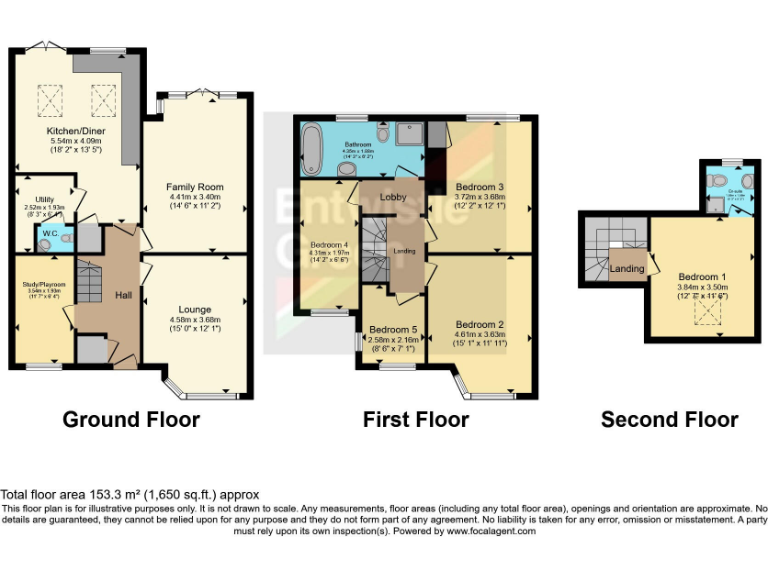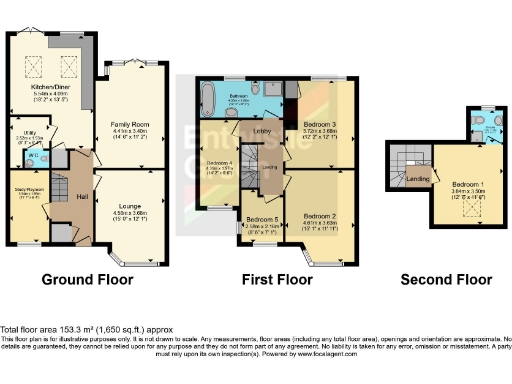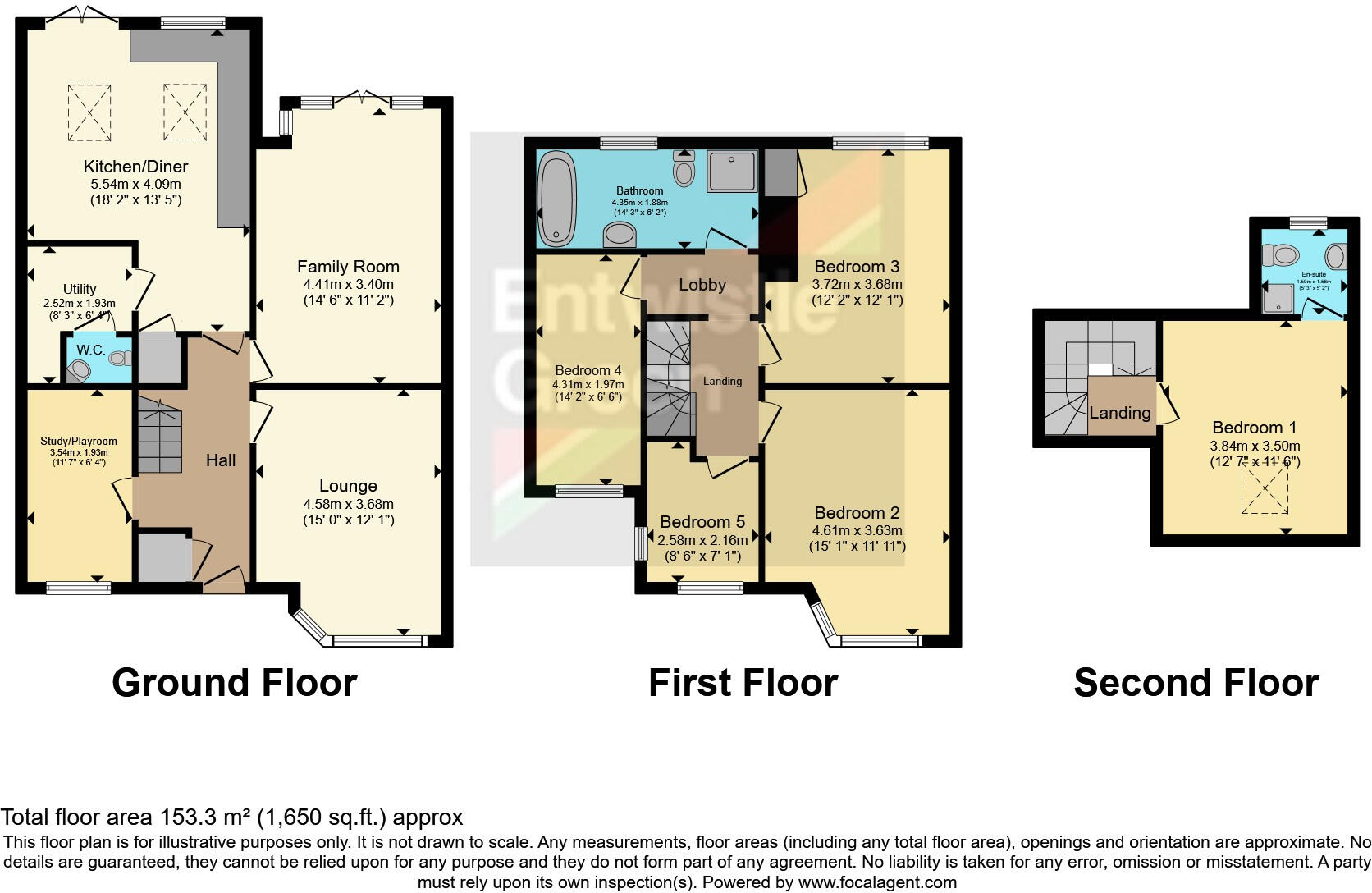Summary - 16 TUDOR ROAD CROSBY LIVERPOOL L23 3DH
5 bed 2 bath Semi-Detached
Period character and generous living in the heart of Crosby for growing families.
- Five bedrooms across three floors, including top-floor master with en-suite
- Open-plan kitchen/diner plus utility room and ground-floor WC
- Two reception rooms and separate study/playroom
- Two modern bathrooms; double glazing fitted after 2002
- Off-street parking and low-maintenance rear garden with decking
- Small plot size; limited garden area for expansion
- Solid brick walls assumed uninsulated — potential insulation costs
- Council tax moderate; local state secondary rated Inadequate
A handsome 1930s semi with Art Deco curved facade and bay windows, this five-bedroom home suits growing families wanting space close to Crosby village. The layout spreads across three floors: two reception rooms plus a study on the ground floor, an open-plan kitchen/diner with utility and WC, four bedrooms and family bathroom on the first floor, and a generous top-floor master with en-suite.
The property feels bright and contemporary in parts, with two modern bathrooms, double glazing installed since 2002 and good natural light from bay windows. Practical features include off-street parking to the front and a low-maintenance rear garden with decking and slate — easy to care for and suitable for summer entertaining.
Be aware of a few material points: the house sits on a relatively small plot and the solid brick walls are assumed uninsulated, which may affect heating efficiency and future upgrade costs. Council tax is moderate; the neighbourhood is comfortable overall with average crime and good local schools nearby, though one nearby state secondary has an Inadequate Ofsted rating.
This home will appeal to families seeking generous internal space, period character and proximity to independent schools and local amenities. Buyers seeking a fully turn-key, highly energy-efficient home should budget for insulation and possible modernisation works where desired.
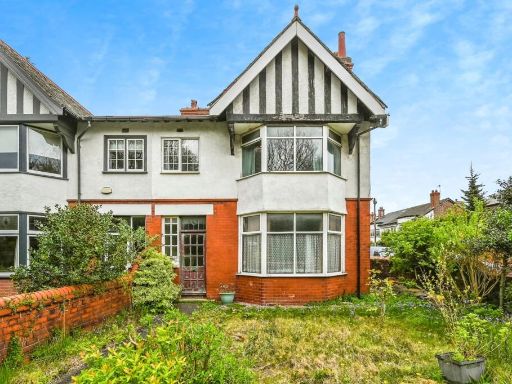 4 bedroom semi-detached house for sale in Regent Road, LIVERPOOL, Merseyside, L23 — £390,000 • 4 bed • 2 bath • 1480 ft²
4 bedroom semi-detached house for sale in Regent Road, LIVERPOOL, Merseyside, L23 — £390,000 • 4 bed • 2 bath • 1480 ft²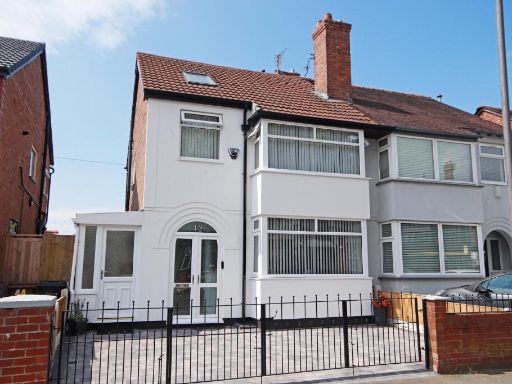 4 bedroom semi-detached house for sale in Endbutt Lane, Liverpool, Merseyside, L23 — £360,000 • 4 bed • 2 bath • 1445 ft²
4 bedroom semi-detached house for sale in Endbutt Lane, Liverpool, Merseyside, L23 — £360,000 • 4 bed • 2 bath • 1445 ft²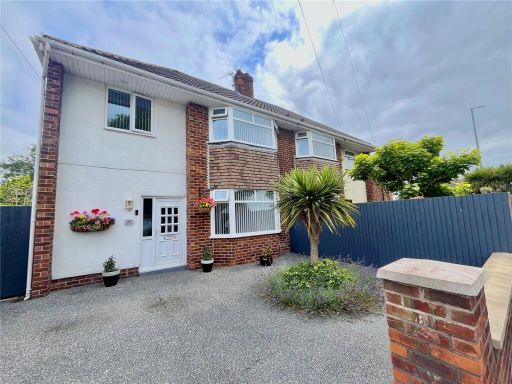 3 bedroom semi-detached house for sale in Moorland Avenue, Crosby, Liverpool, L23 — £315,000 • 3 bed • 1 bath • 1185 ft²
3 bedroom semi-detached house for sale in Moorland Avenue, Crosby, Liverpool, L23 — £315,000 • 3 bed • 1 bath • 1185 ft²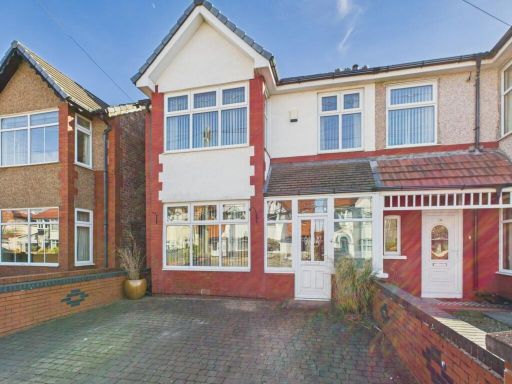 5 bedroom semi-detached house for sale in Manor Avenue, Crosby, Liverpool, L23 — £450,000 • 5 bed • 4 bath • 1527 ft²
5 bedroom semi-detached house for sale in Manor Avenue, Crosby, Liverpool, L23 — £450,000 • 5 bed • 4 bath • 1527 ft²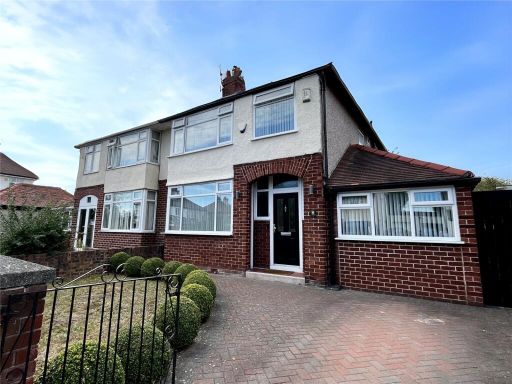 3 bedroom semi-detached house for sale in Bellair Avenue, Crosby, L23 — £360,000 • 3 bed • 1 bath • 1282 ft²
3 bedroom semi-detached house for sale in Bellair Avenue, Crosby, L23 — £360,000 • 3 bed • 1 bath • 1282 ft²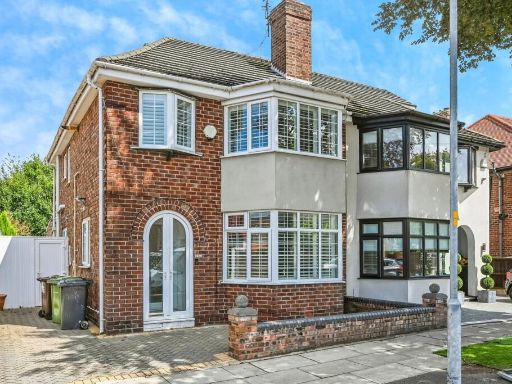 3 bedroom house for sale in Moor Drive, Crosby, Merseyside, L23 — £380,000 • 3 bed • 1 bath • 1231 ft²
3 bedroom house for sale in Moor Drive, Crosby, Merseyside, L23 — £380,000 • 3 bed • 1 bath • 1231 ft²
