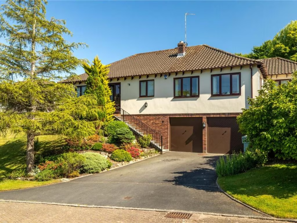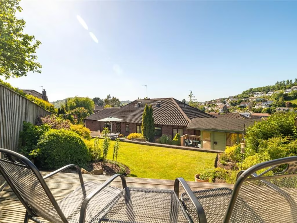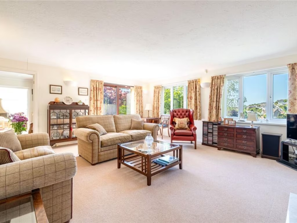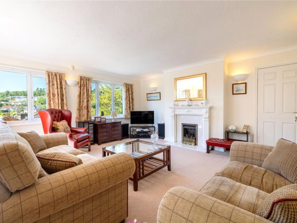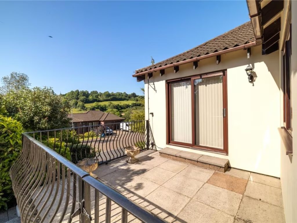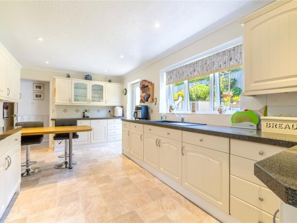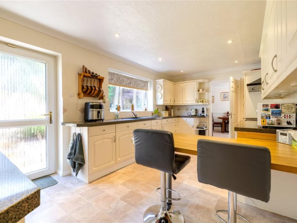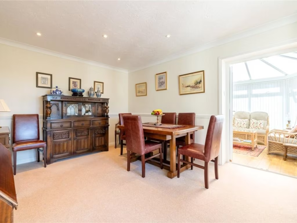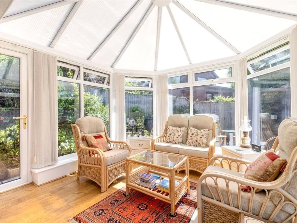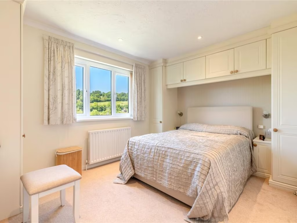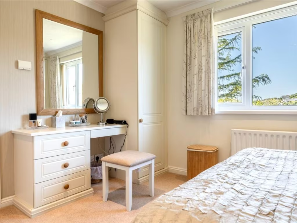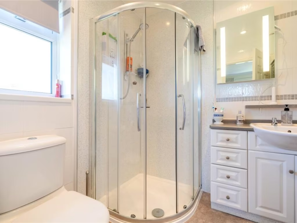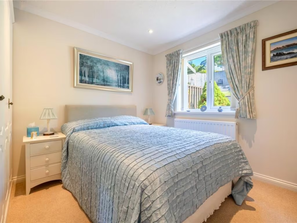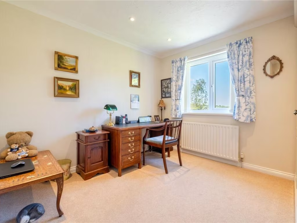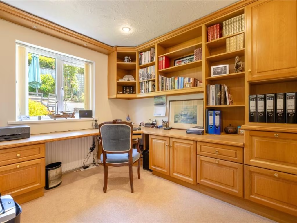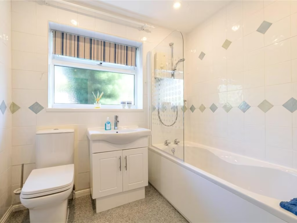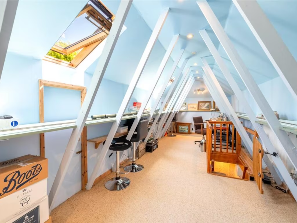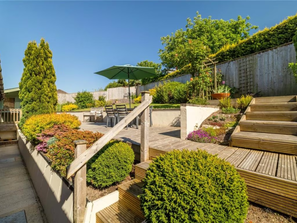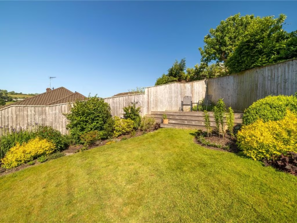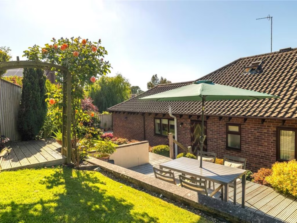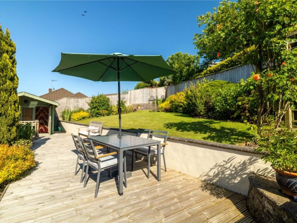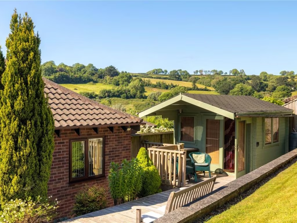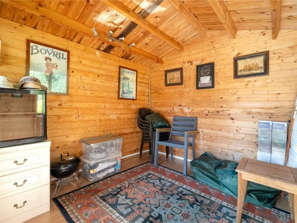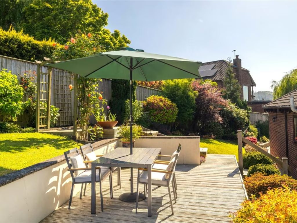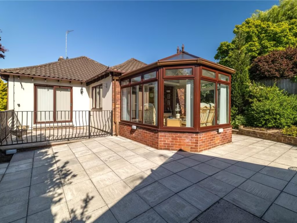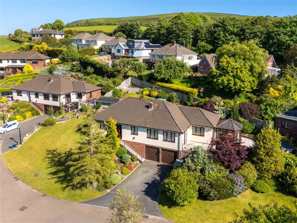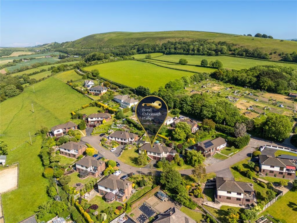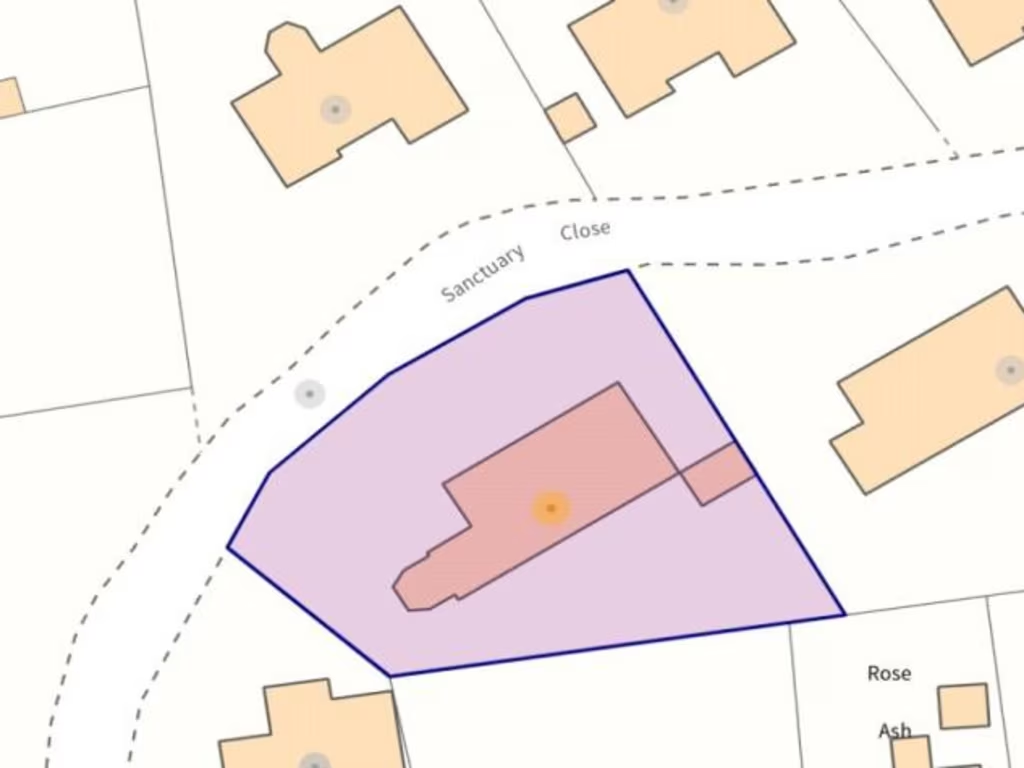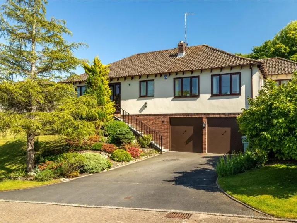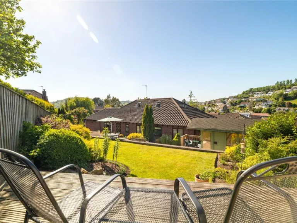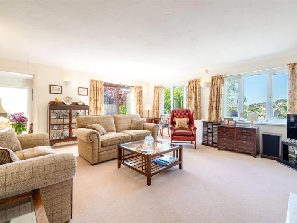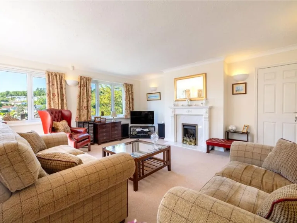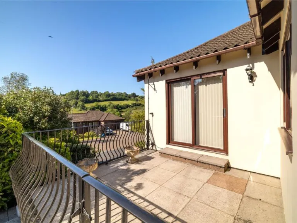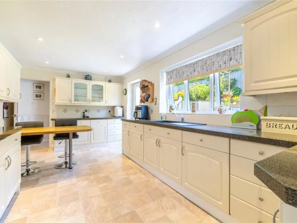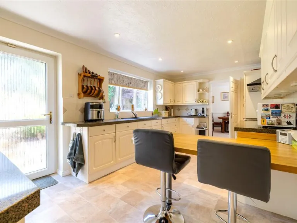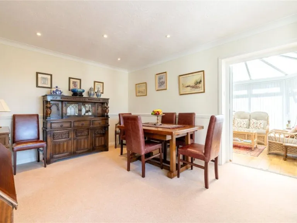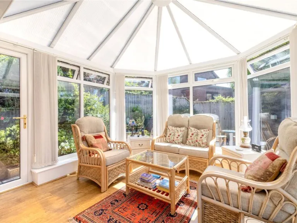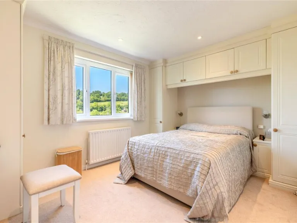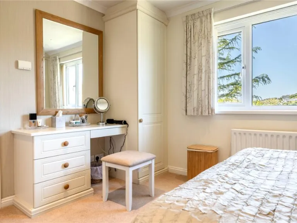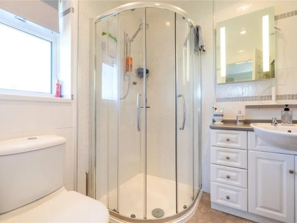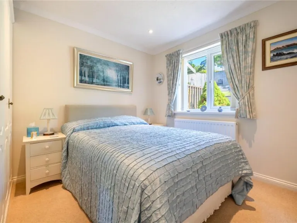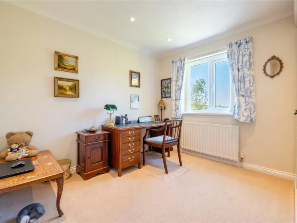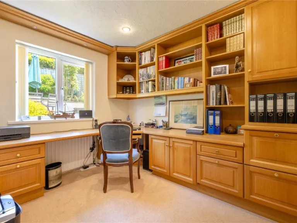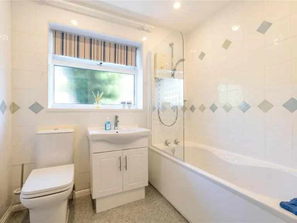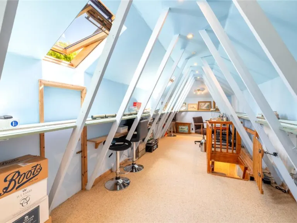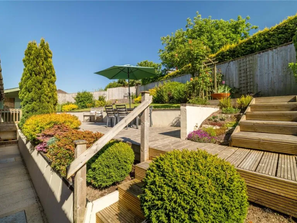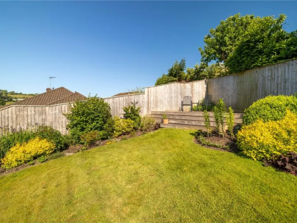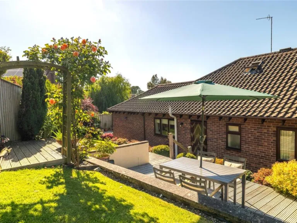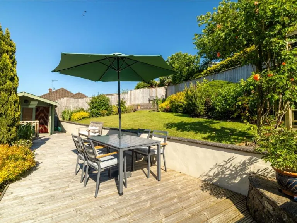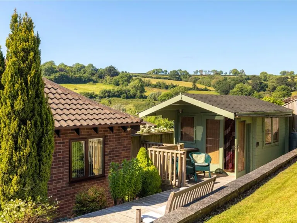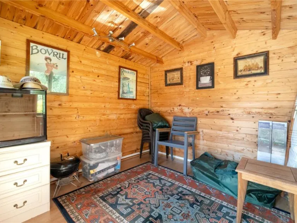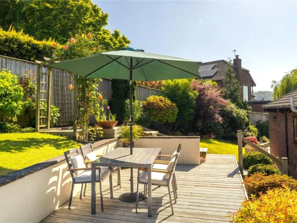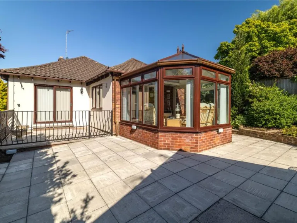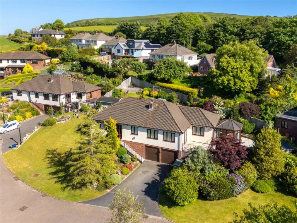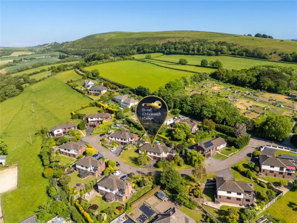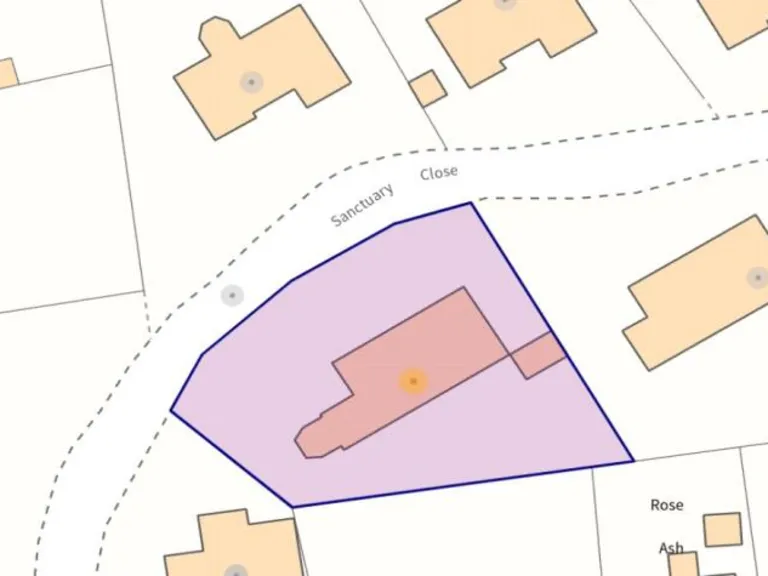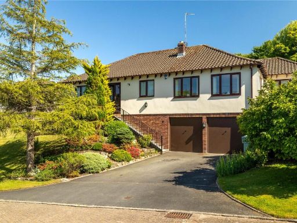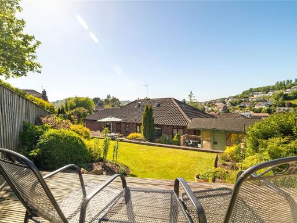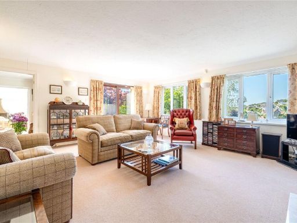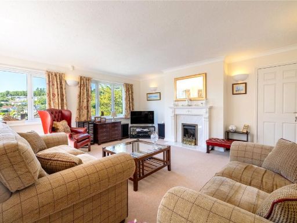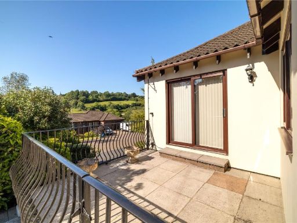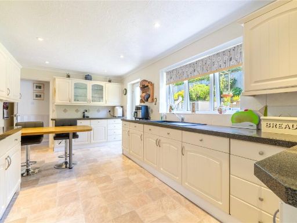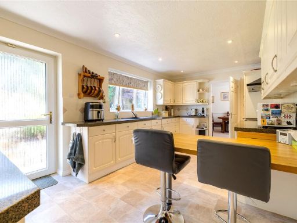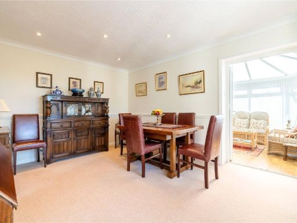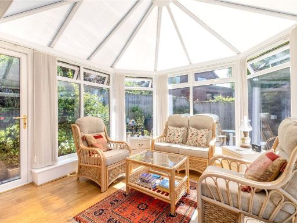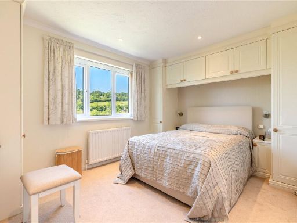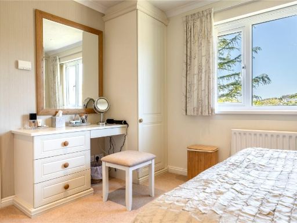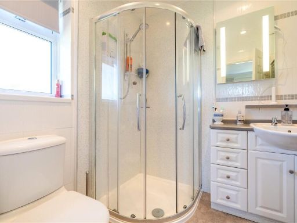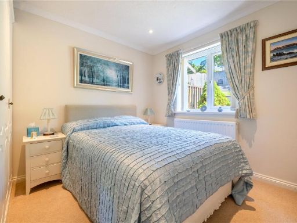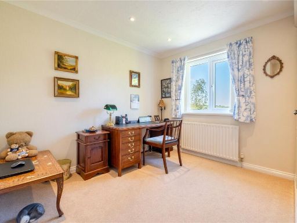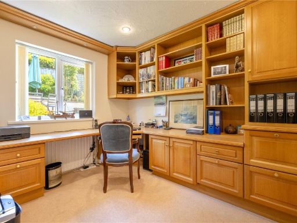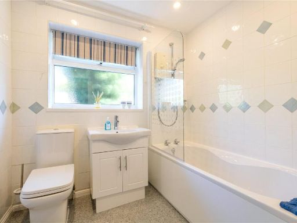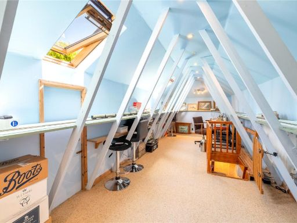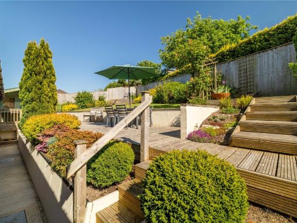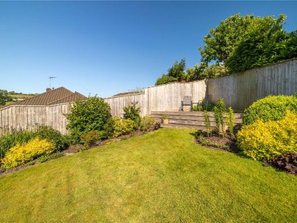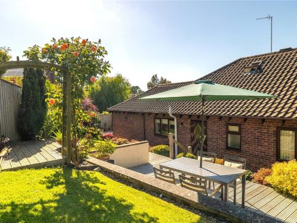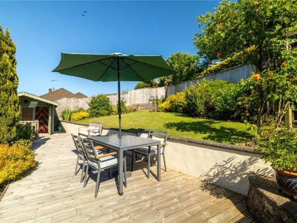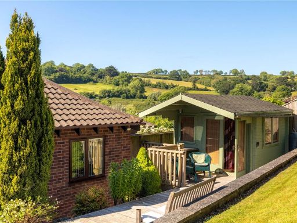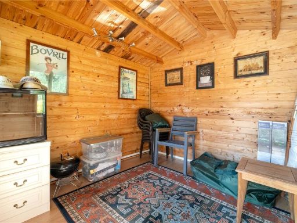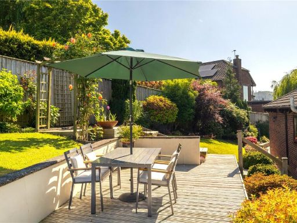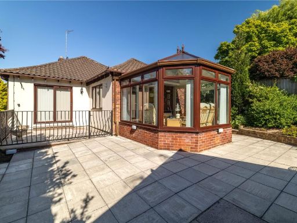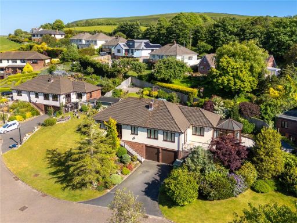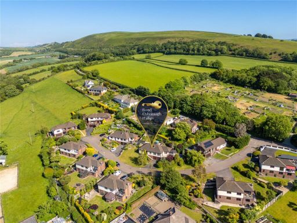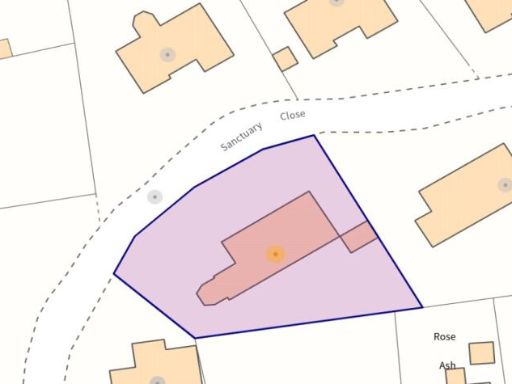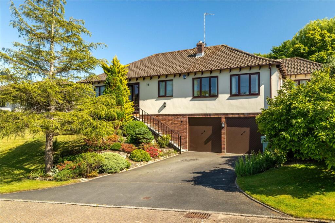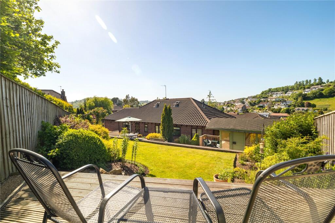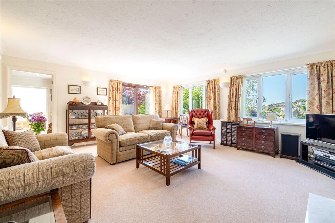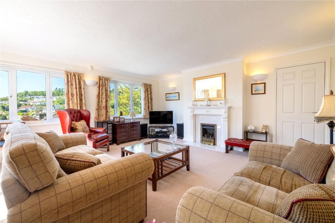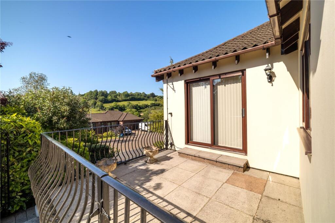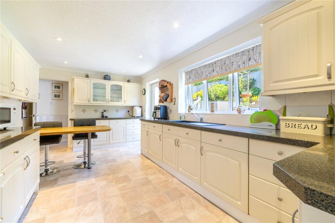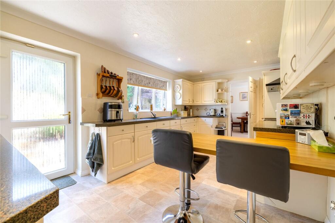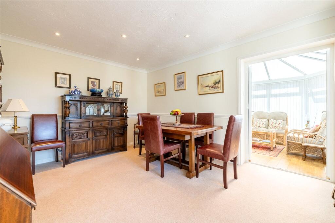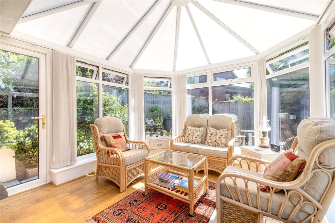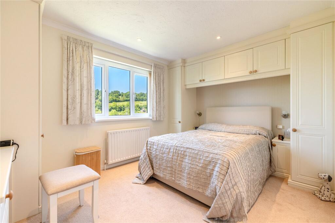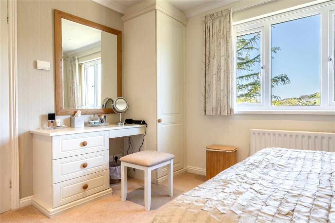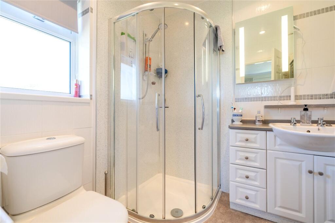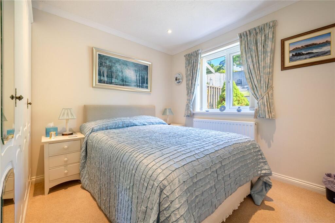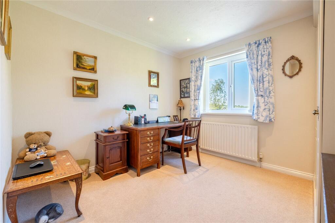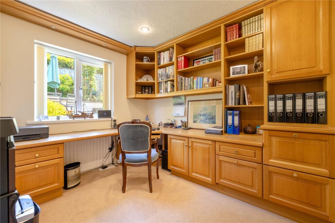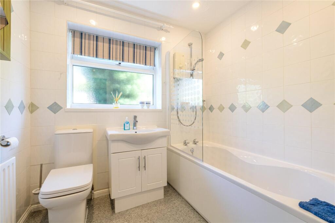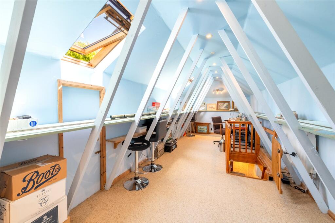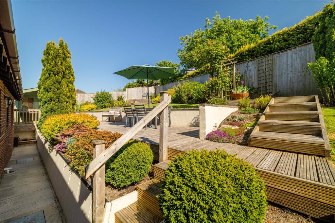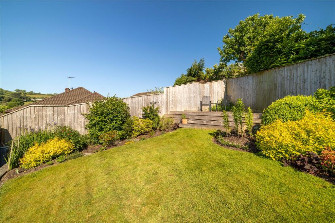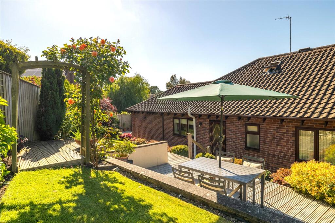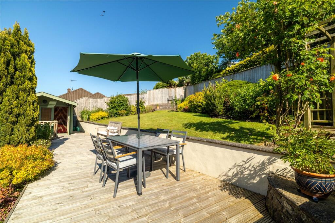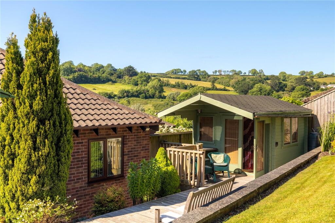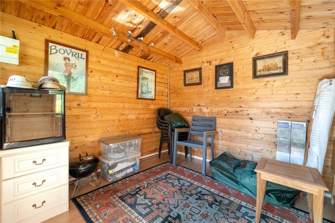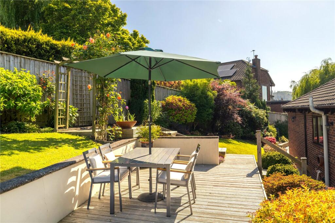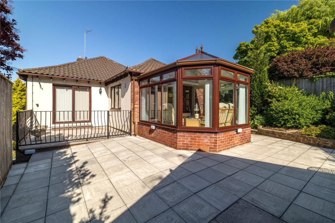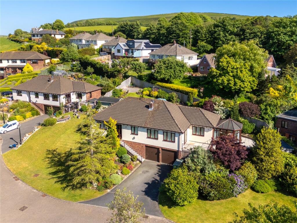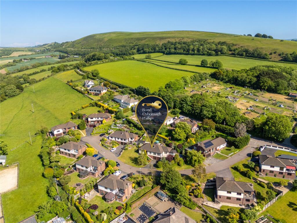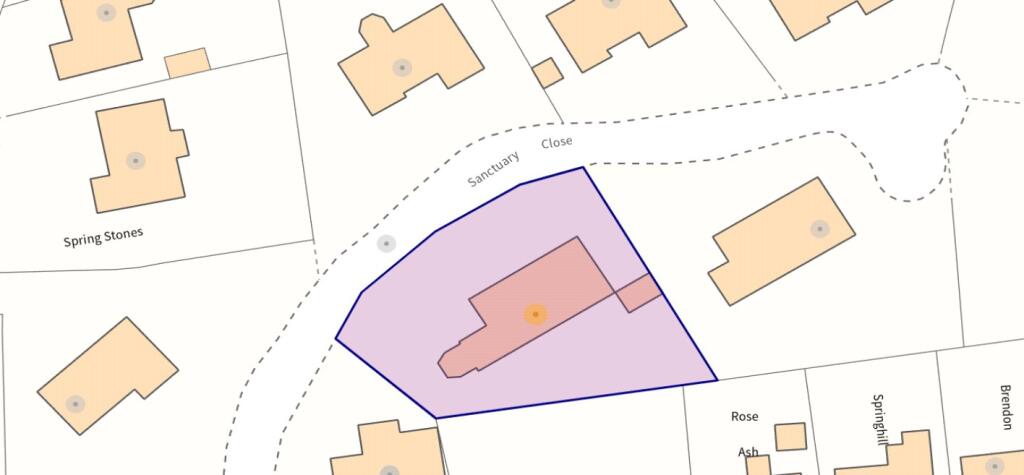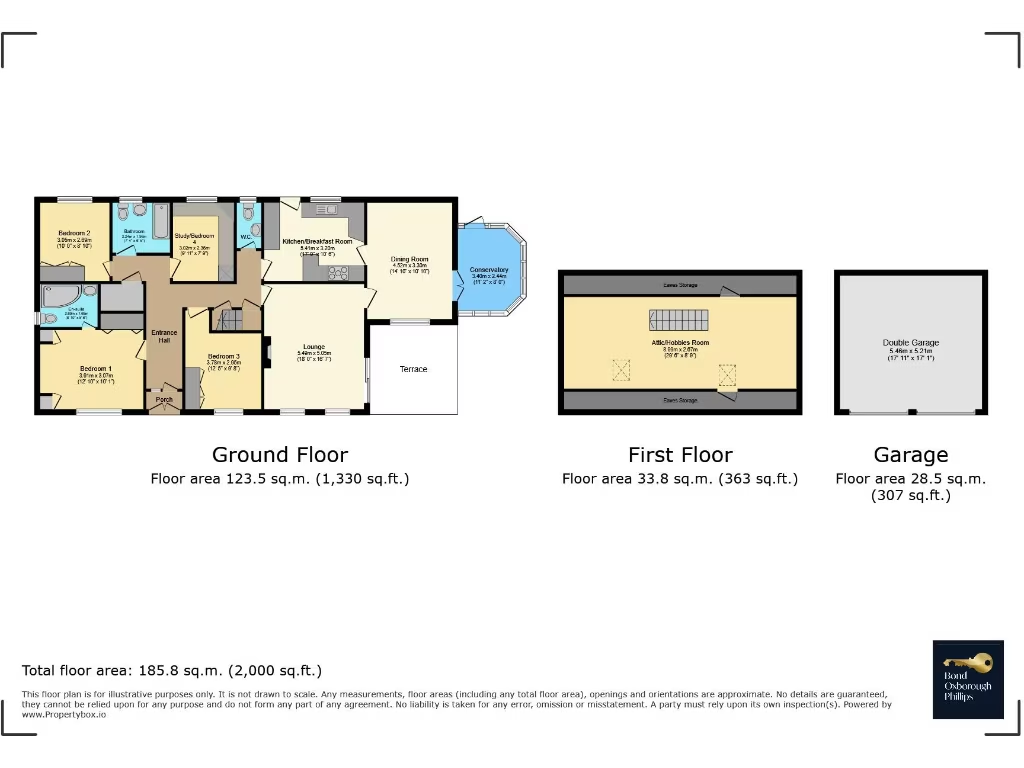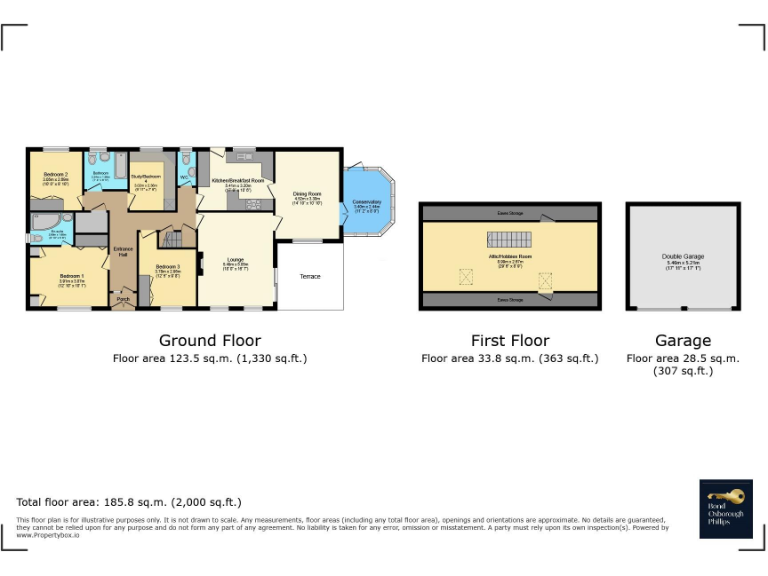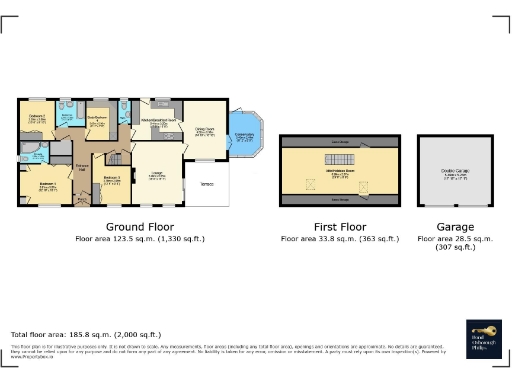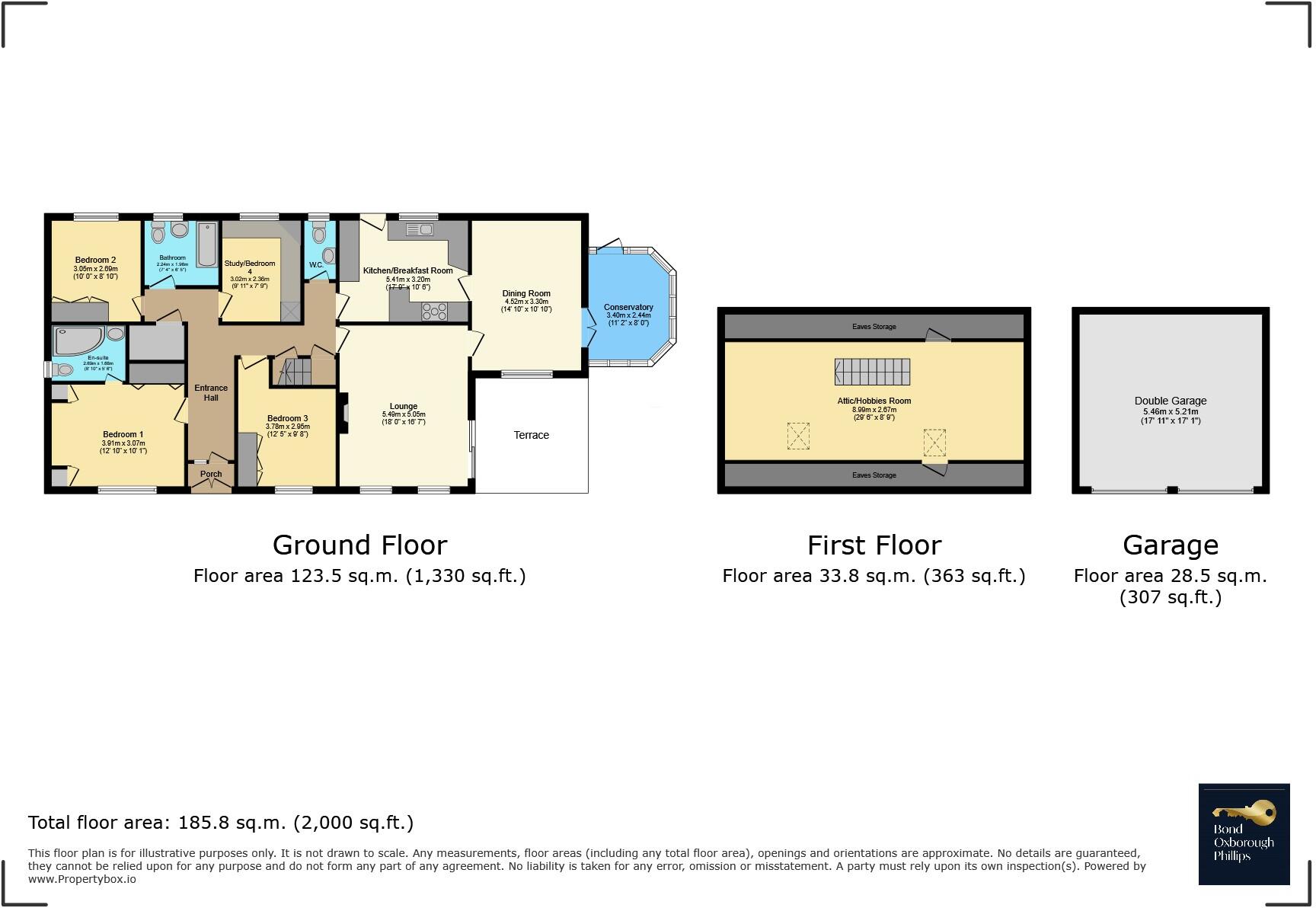Summary - 9 SANCTUARY CLOSE BISHOPS TAWTON BARNSTAPLE EX32 0BT
4 bed 2 bath Bungalow
Large plot, double garage and panoramic countryside views in a peaceful village cul-de-sac..
Double-aspect lounge with sliding doors to sun terrace and countryside views
Large, landscaped private rear garden with summerhouse and sheds
Double garage, wide double driveway and plenty of storage
Four bedrooms plus attic/hobbies room with Velux windows
Conservatory and dining room extend family living space
Mains gas heating, double glazing, fast broadband available
Council tax band above average — budget accordingly
Multi-story layout (attic accessed by stairs) may affect mobility
Set at the end of a quiet cul-de-sac, this detached four-bedroom bungalow sits on a substantial, well-landscaped plot with far-reaching views across Bishops Tawton and the North Devon countryside. The large lounge with double-aspect windows and sliding doors opens to a sun-soaked terrace, while a conservatory and separate dining room extend living space for family life and entertaining. The kitchen/breakfast room is bright and practical and connects directly to the garden. A main bedroom benefits from fitted wardrobes and an en-suite; three further bedrooms include a useful study and a light-filled attic/hobbies room with Velux windows.
Outside is a standout feature: wide double driveway, double garage with power and storage, tiered lawns, patio and decking, plus a powered summerhouse and dry storage sheds. Practical extras include outdoor water and power, fast broadband and mains gas heating via boiler and radiators. The home is freehold and ready to occupy from day one, appealing to buyers seeking a roomy, flexible property in a peaceful village location with good access to Barnstaple and nearby beaches.
Notable points to consider: council tax is above average, and the house has a multi-level layout (attic room accessed by internal stairs), which may be less convenient for those needing single-level living throughout. Mobile signal is average and crime levels are average for the area. Constructed in the early 1990s with double glazing added post-2002 and assumed cavity wall insulation, the property appears well maintained but buyers should verify specific building/warranty details and any running costs prior to purchase.
This home will suit families or downsizers wanting generous indoor and outdoor space in a village setting, with versatile rooms for home working, hobbies or guests. The combination of private gardens, garage and charming views gives both daily comfort and long-term appeal.
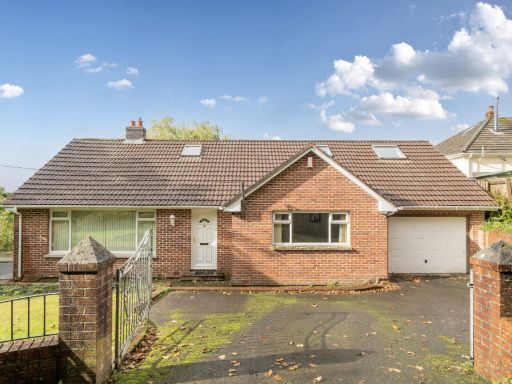 3 bedroom bungalow for sale in Sentry Lane, Bishops Tawton, Barnstaple, Devon, EX32 — £400,000 • 3 bed • 2 bath • 1553 ft²
3 bedroom bungalow for sale in Sentry Lane, Bishops Tawton, Barnstaple, Devon, EX32 — £400,000 • 3 bed • 2 bath • 1553 ft²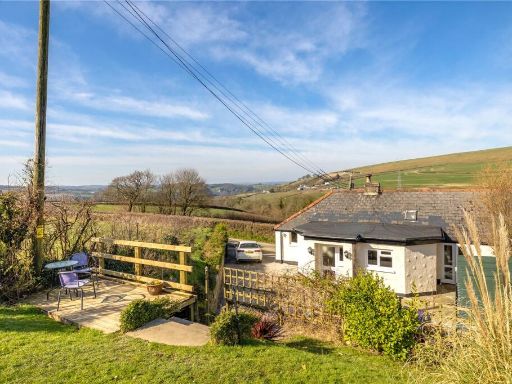 2 bedroom bungalow for sale in Bishops Tawton, Barnstaple, Devon, EX32 — £300,000 • 2 bed • 1 bath • 864 ft²
2 bedroom bungalow for sale in Bishops Tawton, Barnstaple, Devon, EX32 — £300,000 • 2 bed • 1 bath • 864 ft²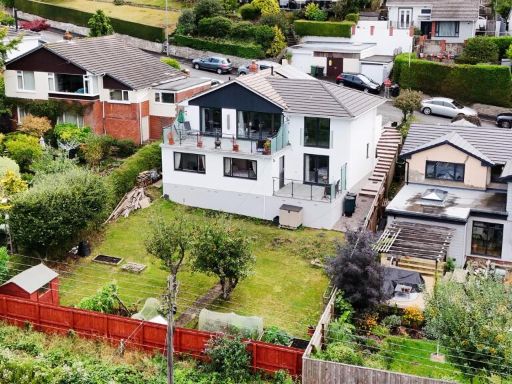 4 bedroom detached house for sale in Mount Pleasant, Bishops Tawton, Barnstaple, EX32 — £550,000 • 4 bed • 3 bath • 1697 ft²
4 bedroom detached house for sale in Mount Pleasant, Bishops Tawton, Barnstaple, EX32 — £550,000 • 4 bed • 3 bath • 1697 ft²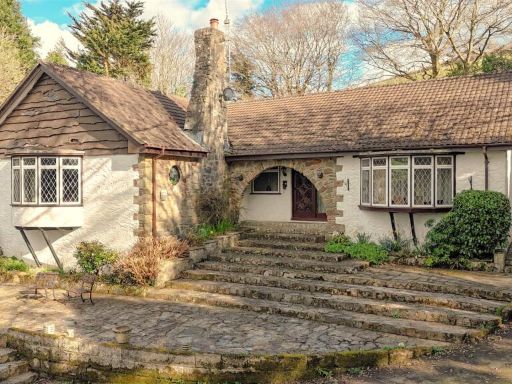 3 bedroom bungalow for sale in Shirwell Road, Barnstaple, EX31 — £639,000 • 3 bed • 1 bath • 1700 ft²
3 bedroom bungalow for sale in Shirwell Road, Barnstaple, EX31 — £639,000 • 3 bed • 1 bath • 1700 ft²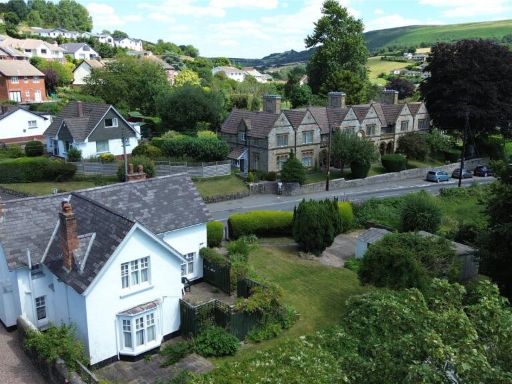 4 bedroom detached house for sale in Bishops Tawton, Barnstaple, Devon, EX32 — £415,000 • 4 bed • 1 bath • 2400 ft²
4 bedroom detached house for sale in Bishops Tawton, Barnstaple, Devon, EX32 — £415,000 • 4 bed • 1 bath • 2400 ft²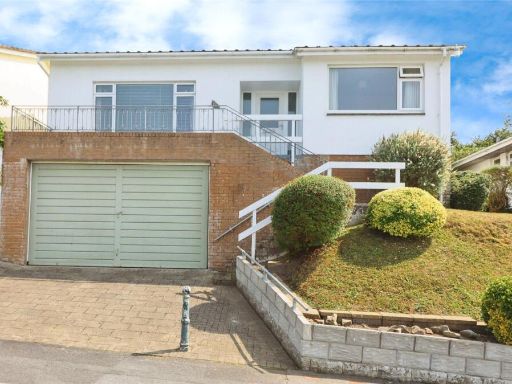 3 bedroom bungalow for sale in Mount Pleasant, Bishops Tawton, Barnstaple, Devon, EX32 — £350,000 • 3 bed • 1 bath • 900 ft²
3 bedroom bungalow for sale in Mount Pleasant, Bishops Tawton, Barnstaple, Devon, EX32 — £350,000 • 3 bed • 1 bath • 900 ft²