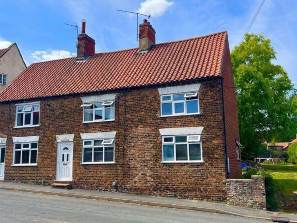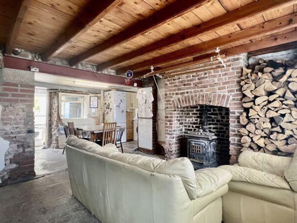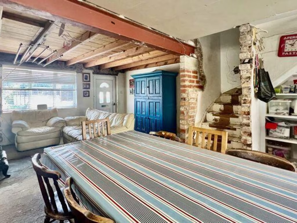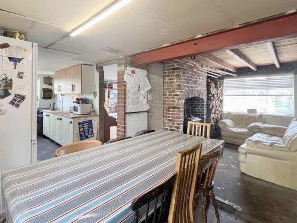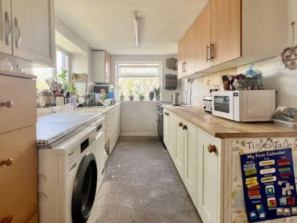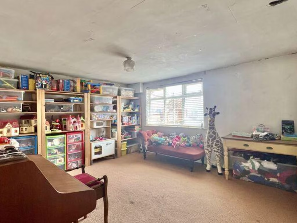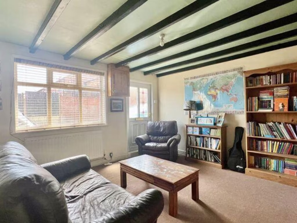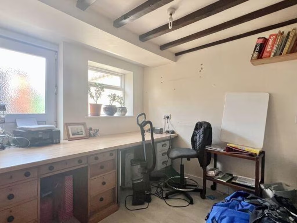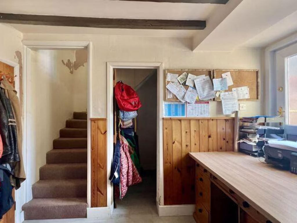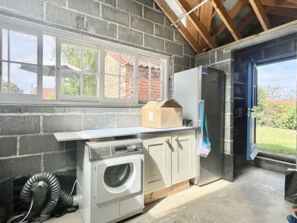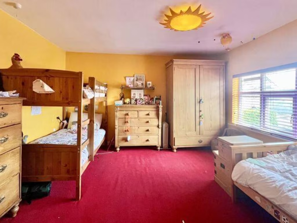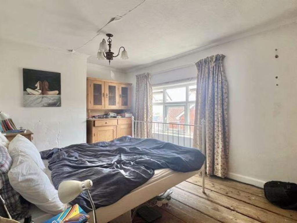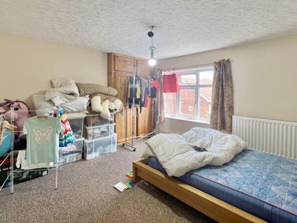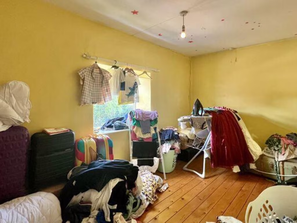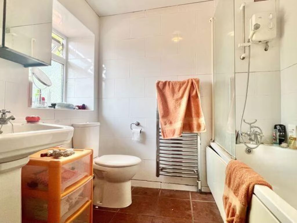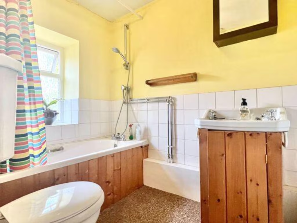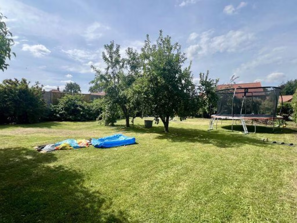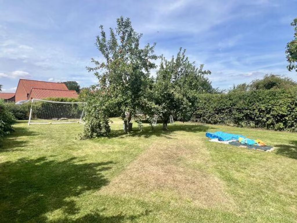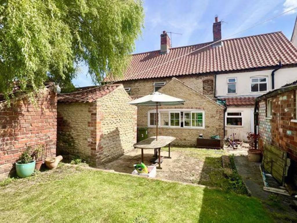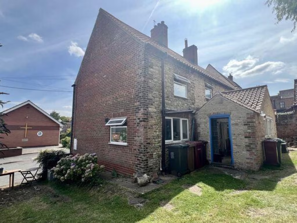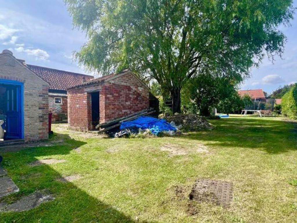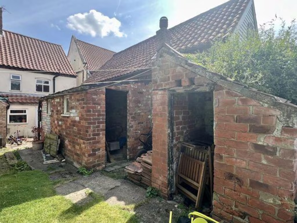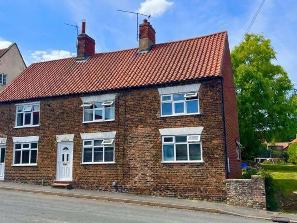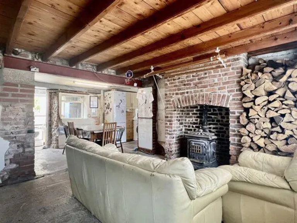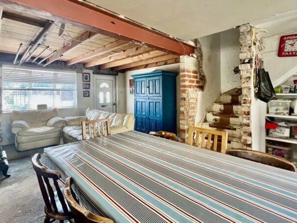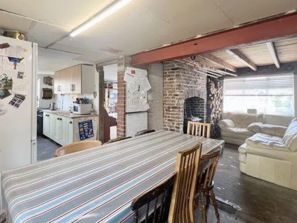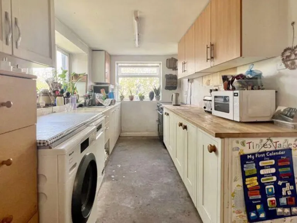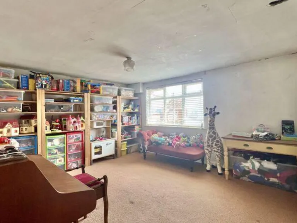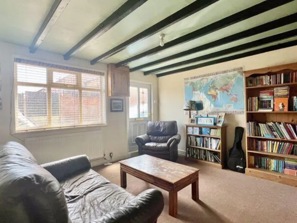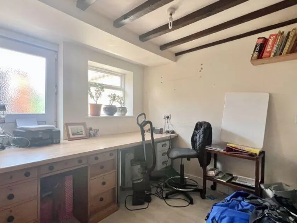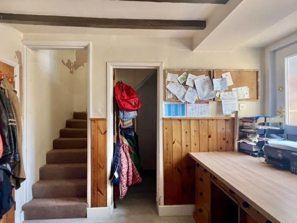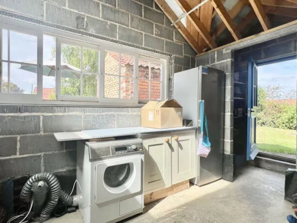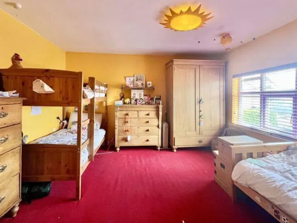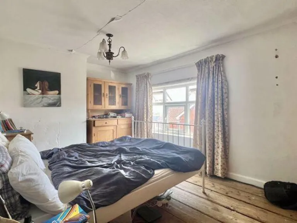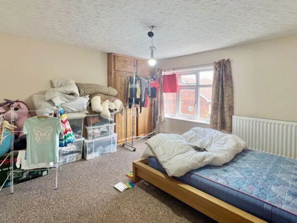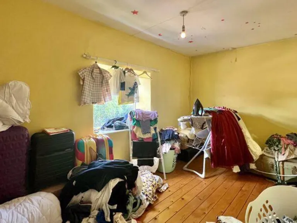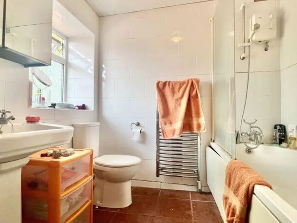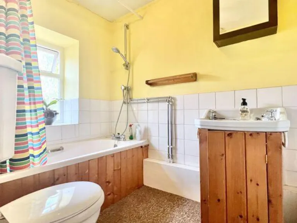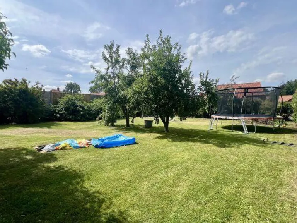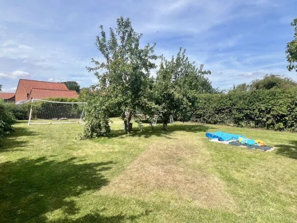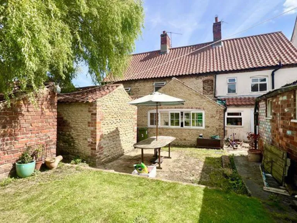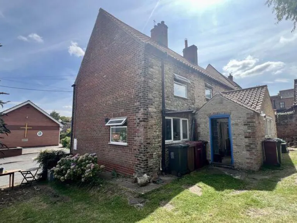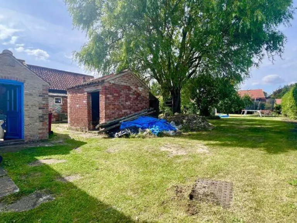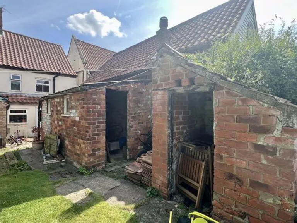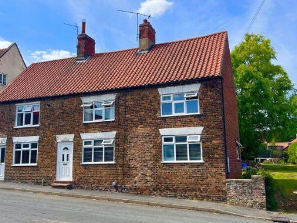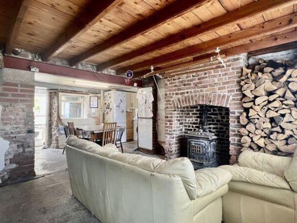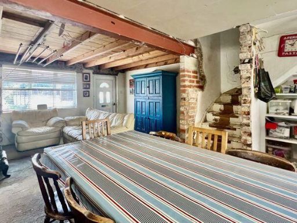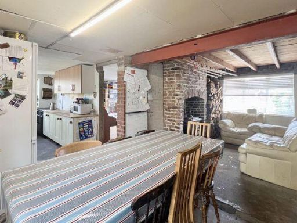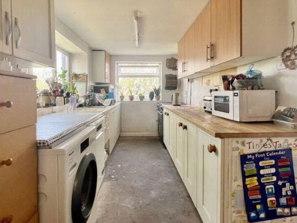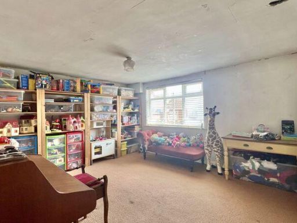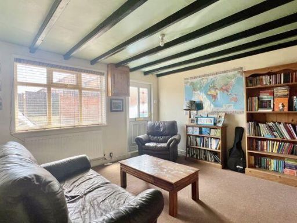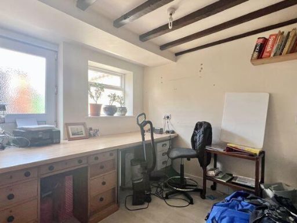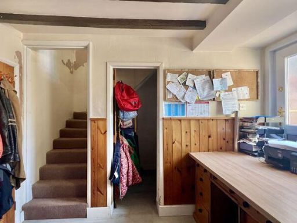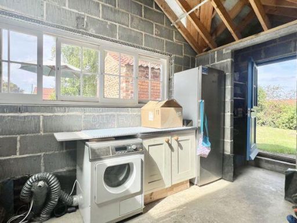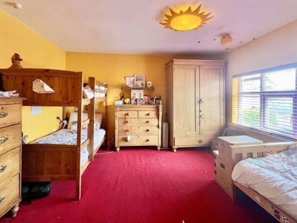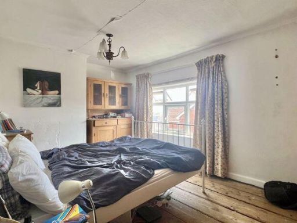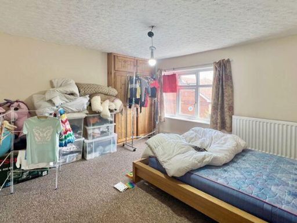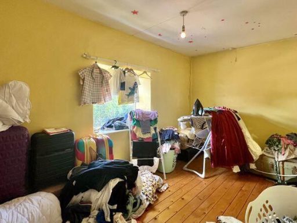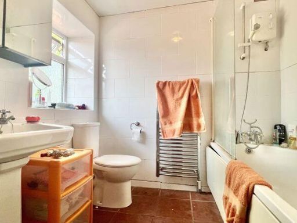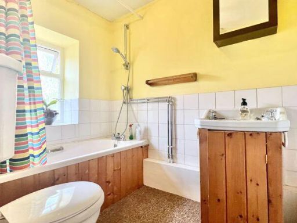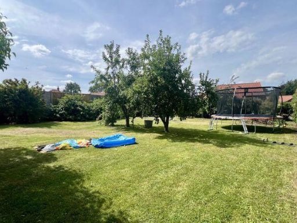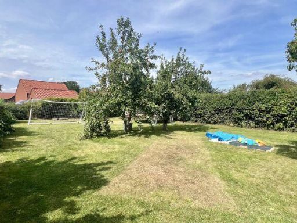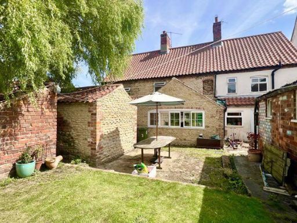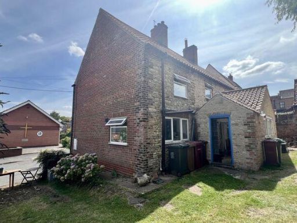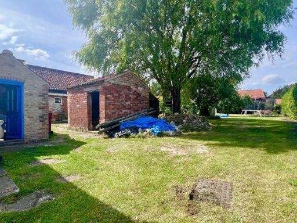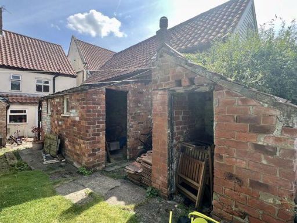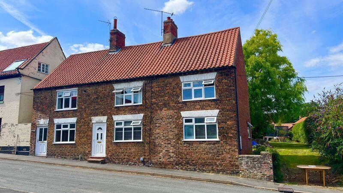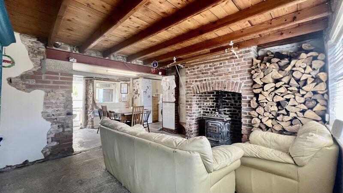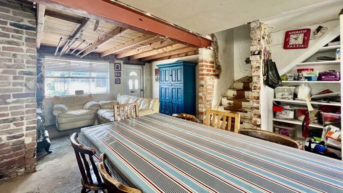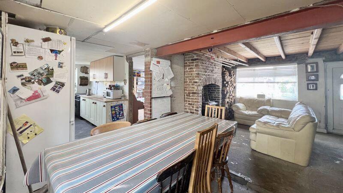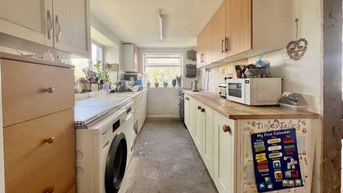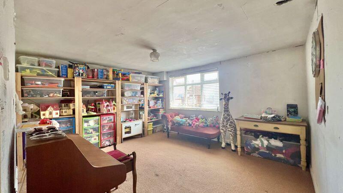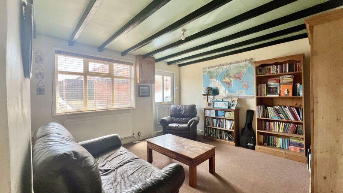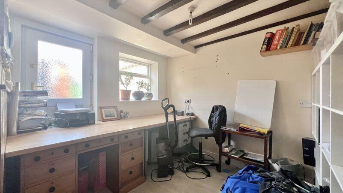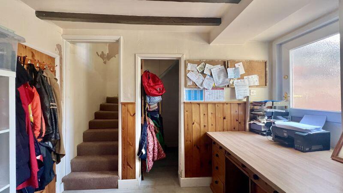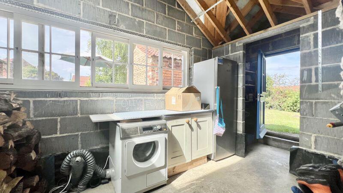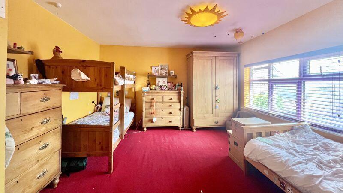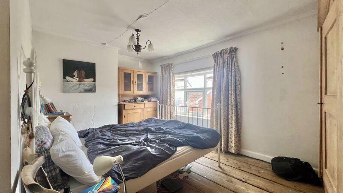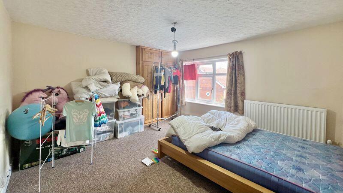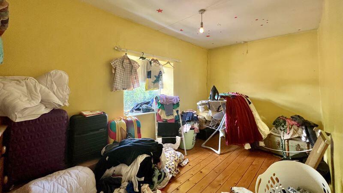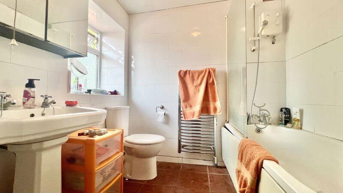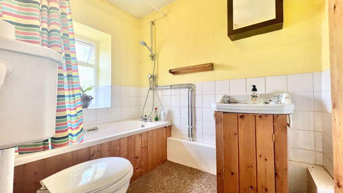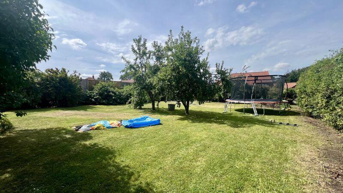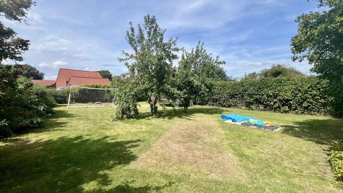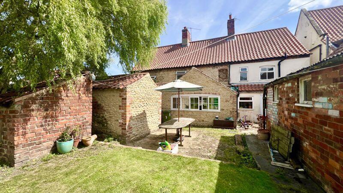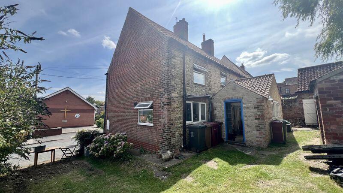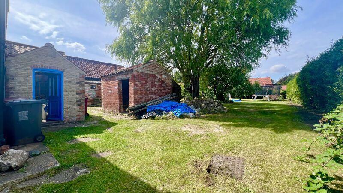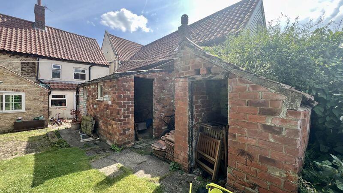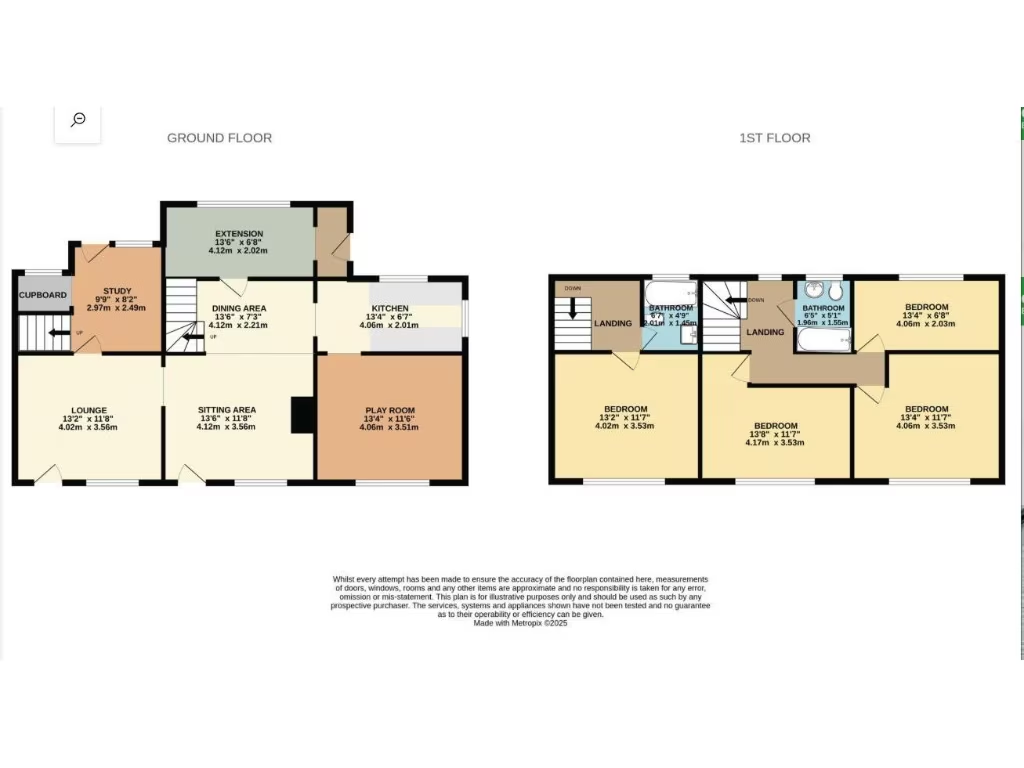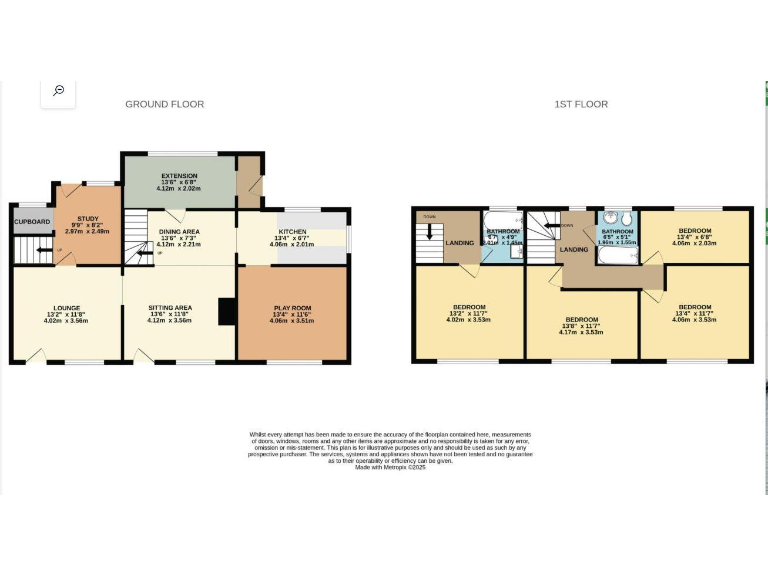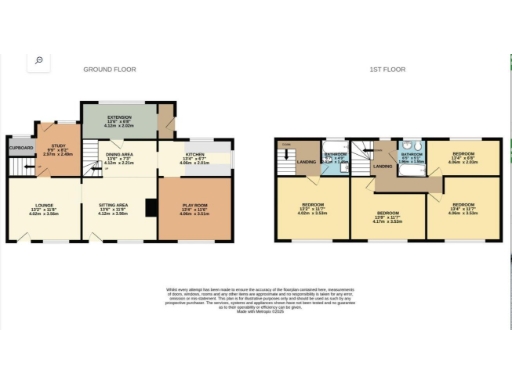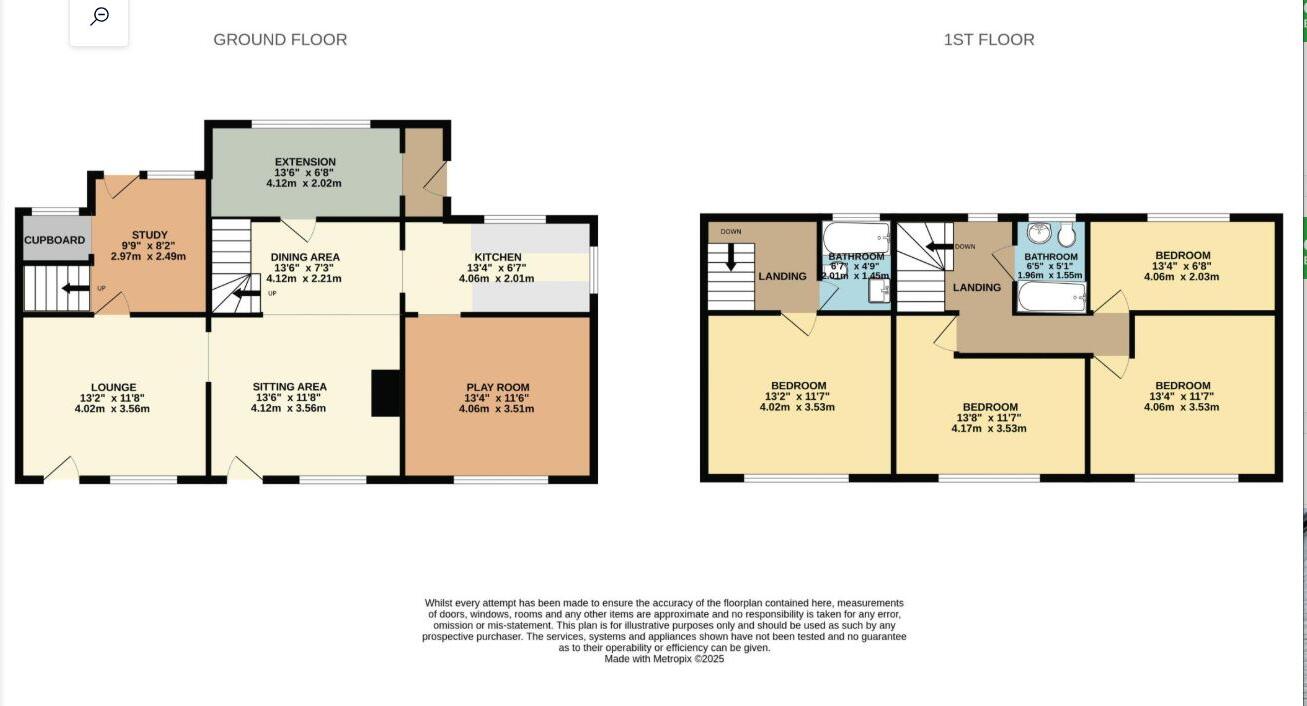Summary - 5 LOW BURGAGE WINTERINGHAM SCUNTHORPE DN15 9PF
4 bed 2 bath Detached
Spacious plot with planning permission for significant loft extension.
Four bedrooms with potential to extend into two loft bedrooms and bathroom
Set in the sought-after village of Winteringham, this spacious four-bedroom detached house sits on a large plot with extensive rear gardens and multiple outbuildings. The property offers substantial scope for renovation and enhancement, with existing planning permission to convert the loft into two further bedrooms and a bathroom, including three dormer windows to front and back.
Internally the layout includes three reception rooms, a study, kitchen/diner and two bathrooms across the first floor. The house requires renovation throughout, making it well suited to an owner-occupier who wants to create a bespoke family home or an investor/developer seeking a project with clear uplift potential. Heating is oil-fired via boiler and radiators; double glazing was installed in or after 2002.
Practical positives include off-street parking, freehold tenure and fast broadband. Nearby amenities and outstanding/local good primary and secondary schools add family appeal. Note the property will be sold at auction via secure online bidding and is offered with a high flood risk — remedial or insurance considerations will be necessary.
An internal inspection is recommended for anyone considering the property’s potential. The plot size, planning permission and village location combine to make this a rare renovation opportunity in an affluent, low-crime rural community.
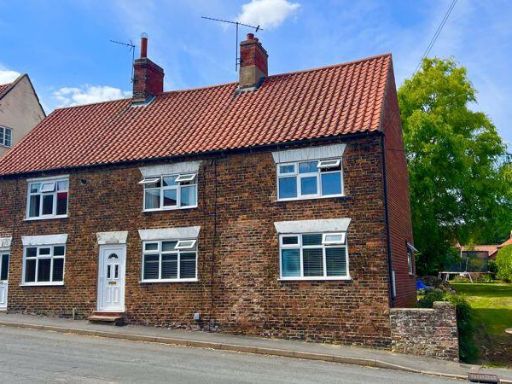 4 bedroom detached house for sale in Low Burgage, Winteringham, DN15 — £225,000 • 4 bed • 2 bath • 1263 ft²
4 bedroom detached house for sale in Low Burgage, Winteringham, DN15 — £225,000 • 4 bed • 2 bath • 1263 ft²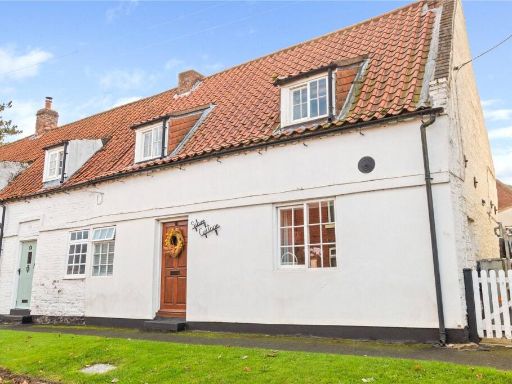 2 bedroom semi-detached house for sale in Silver Street, Winteringham, Scunthorpe, North Lincs, DN15 — £155,000 • 2 bed • 1 bath • 867 ft²
2 bedroom semi-detached house for sale in Silver Street, Winteringham, Scunthorpe, North Lincs, DN15 — £155,000 • 2 bed • 1 bath • 867 ft²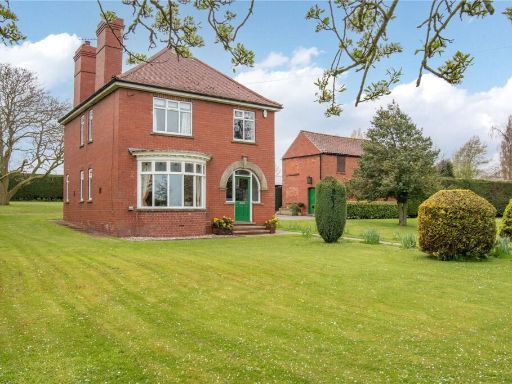 3 bedroom detached house for sale in Silver Street, Winteringham, North Lincolnshire, DN15 — £525,000 • 3 bed • 1 bath • 1213 ft²
3 bedroom detached house for sale in Silver Street, Winteringham, North Lincolnshire, DN15 — £525,000 • 3 bed • 1 bath • 1213 ft²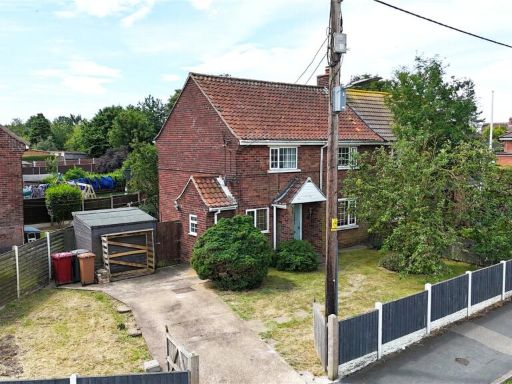 3 bedroom semi-detached house for sale in School Road, Winteringham, Scunthorpe, Lincolnshire, DN15 — £160,000 • 3 bed • 1 bath • 968 ft²
3 bedroom semi-detached house for sale in School Road, Winteringham, Scunthorpe, Lincolnshire, DN15 — £160,000 • 3 bed • 1 bath • 968 ft²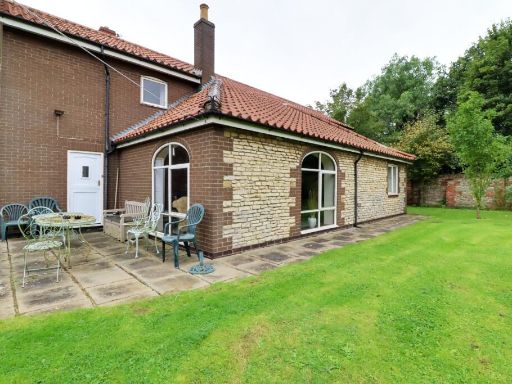 4 bedroom detached house for sale in Silver Street, Winteringham, North Lincolnshire, DN15 — £399,000 • 4 bed • 2 bath • 2121 ft²
4 bedroom detached house for sale in Silver Street, Winteringham, North Lincolnshire, DN15 — £399,000 • 4 bed • 2 bath • 2121 ft²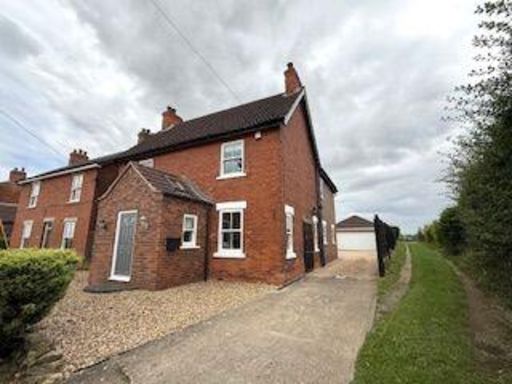 4 bedroom detached house for sale in Hill Crest, West Halton Lane, Alkborough, Scunthorpe, DN15 — £485,000 • 4 bed • 2 bath • 1507 ft²
4 bedroom detached house for sale in Hill Crest, West Halton Lane, Alkborough, Scunthorpe, DN15 — £485,000 • 4 bed • 2 bath • 1507 ft²