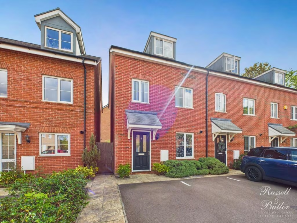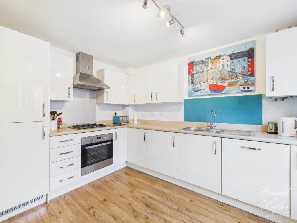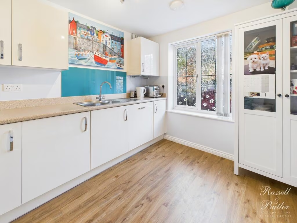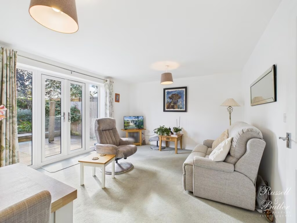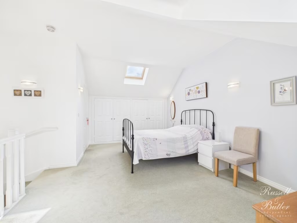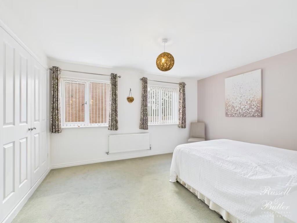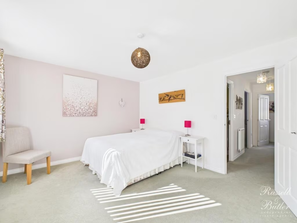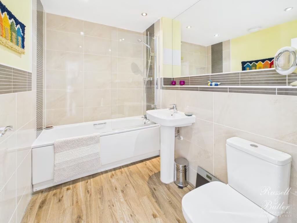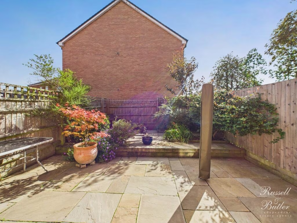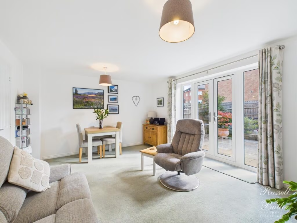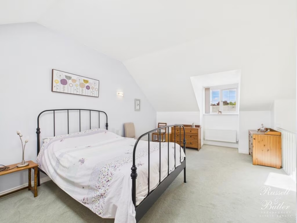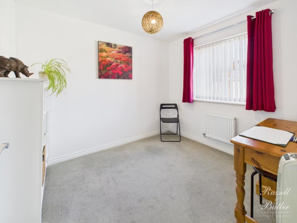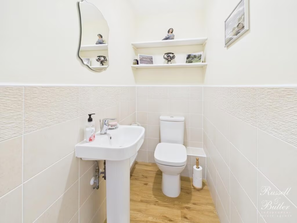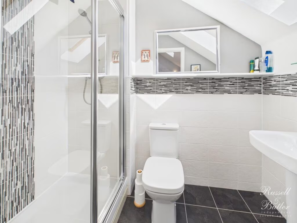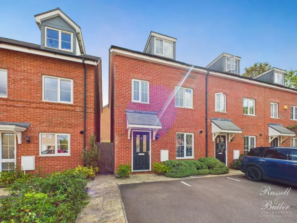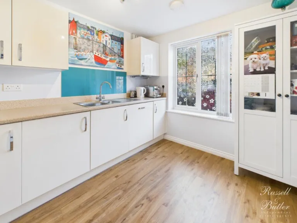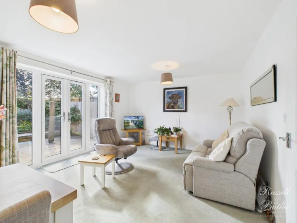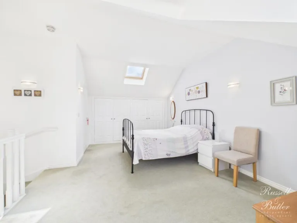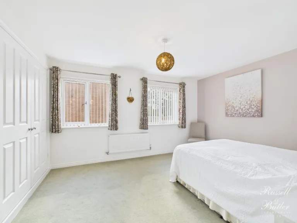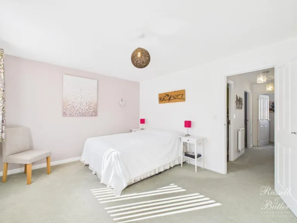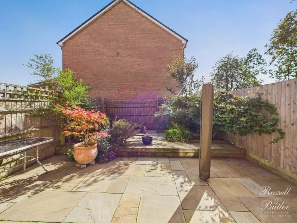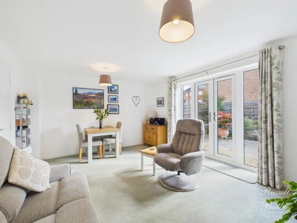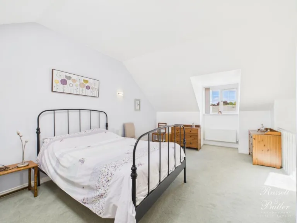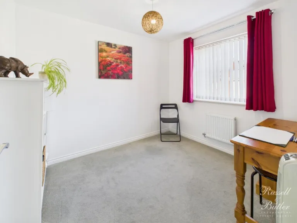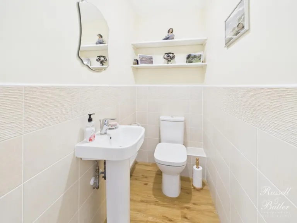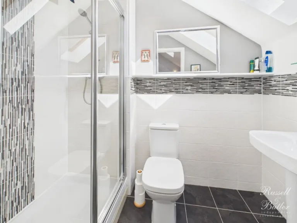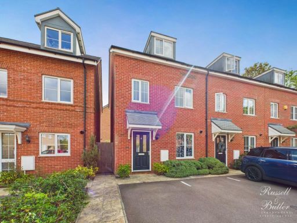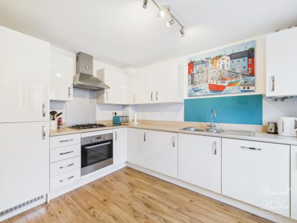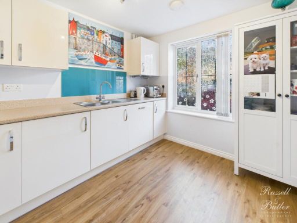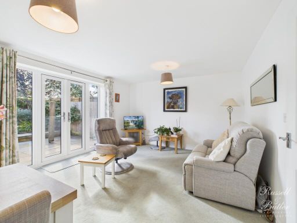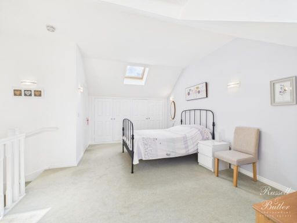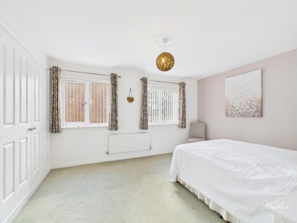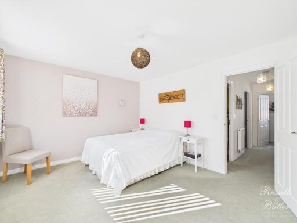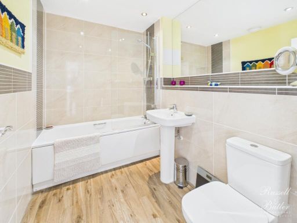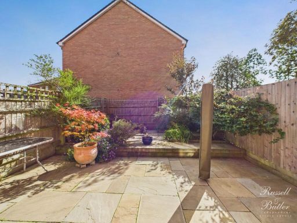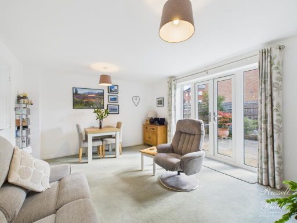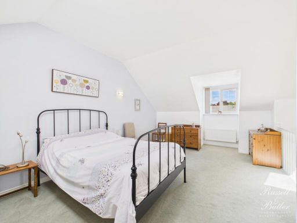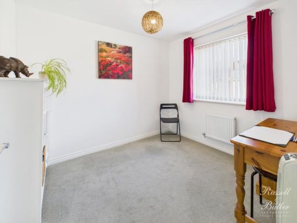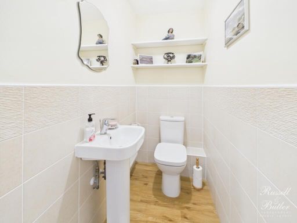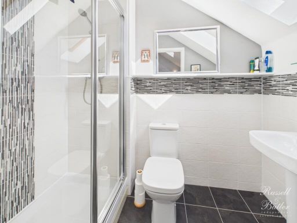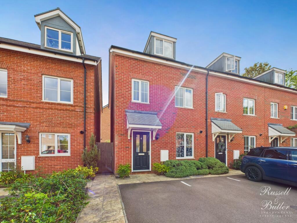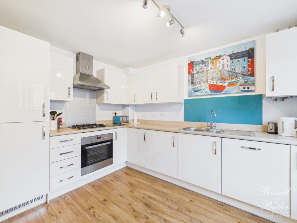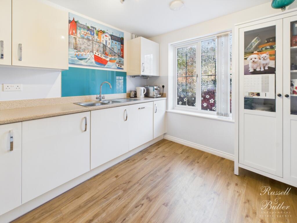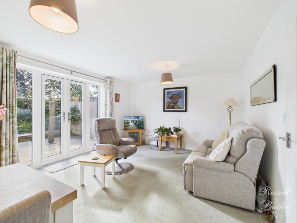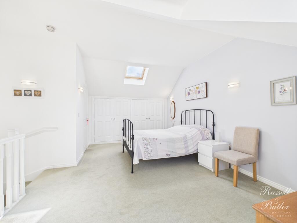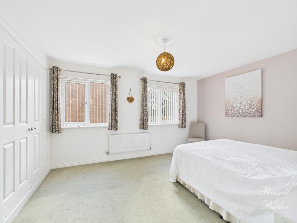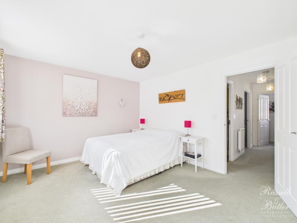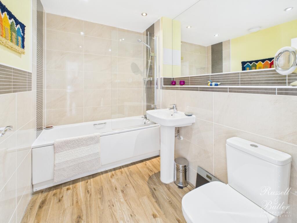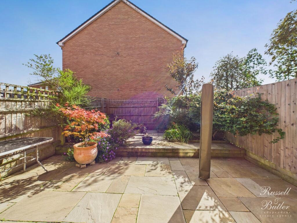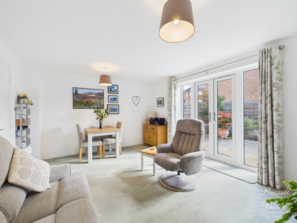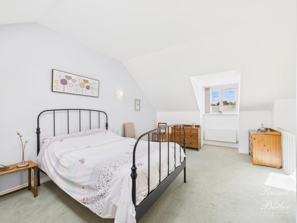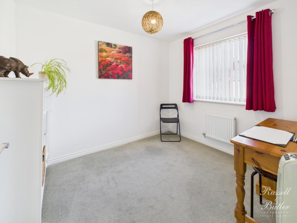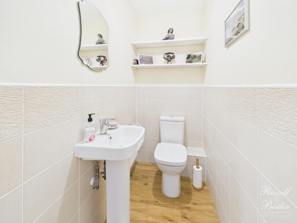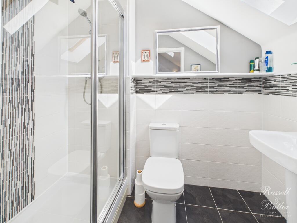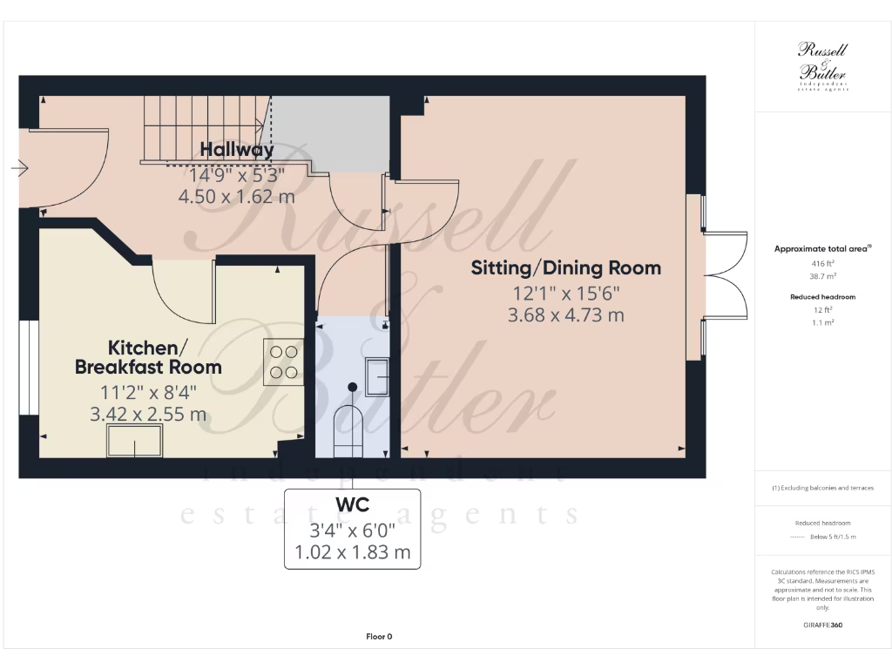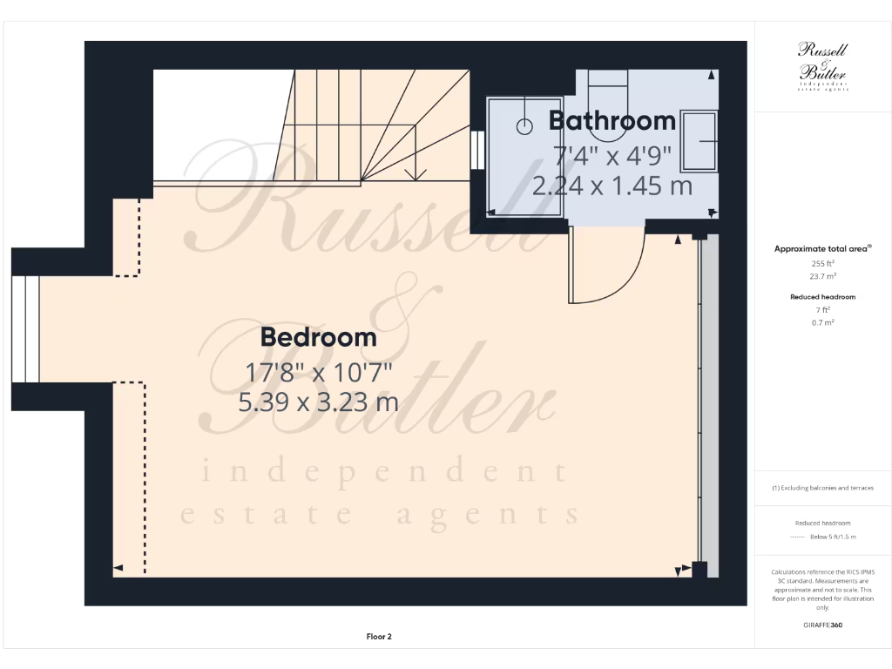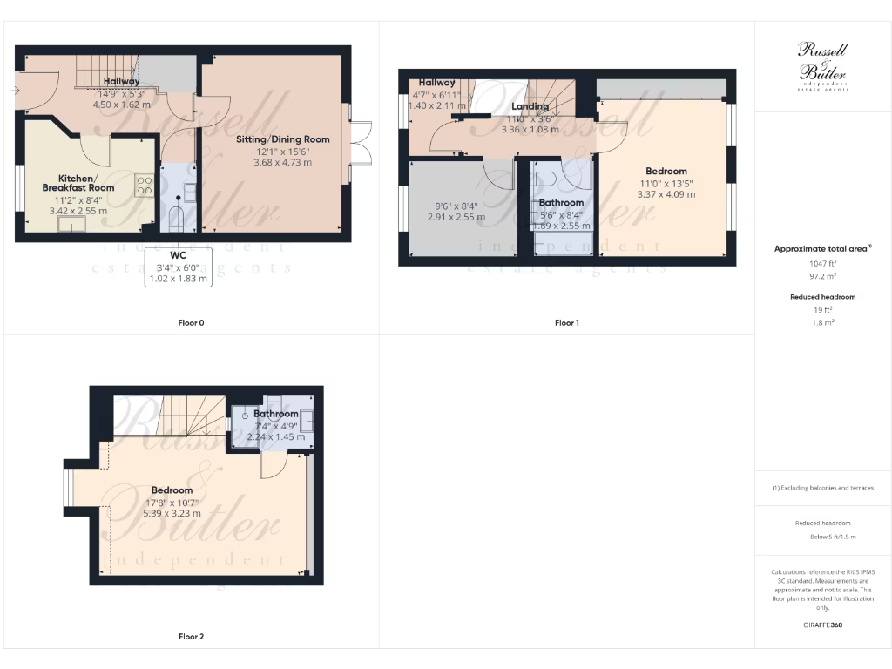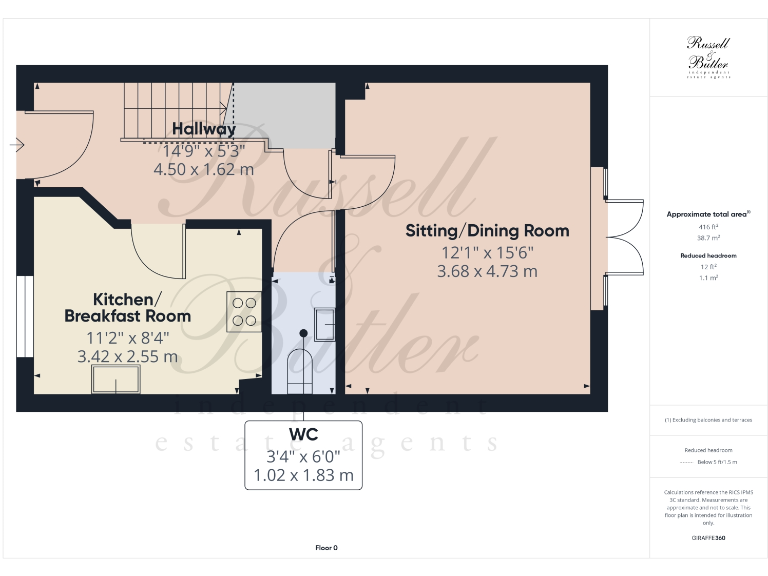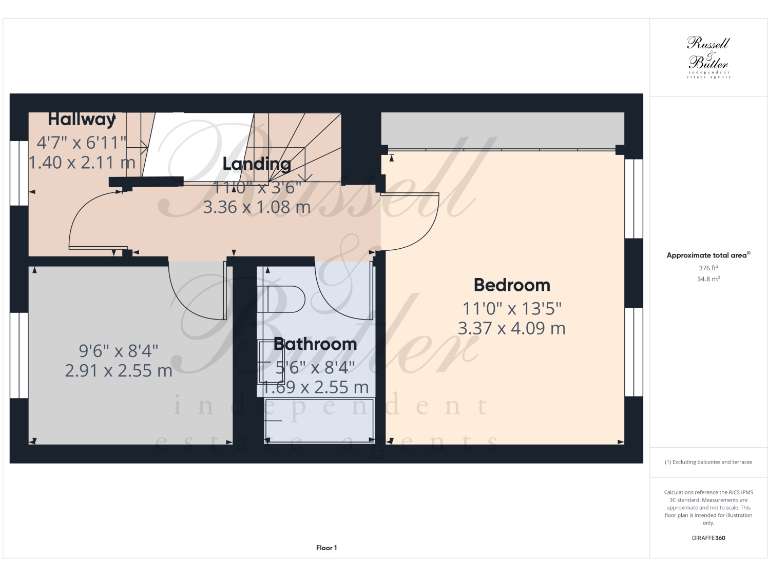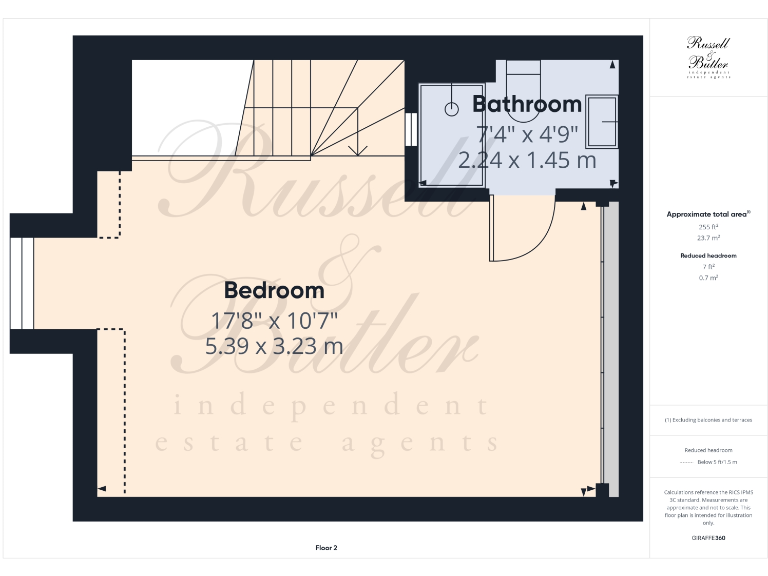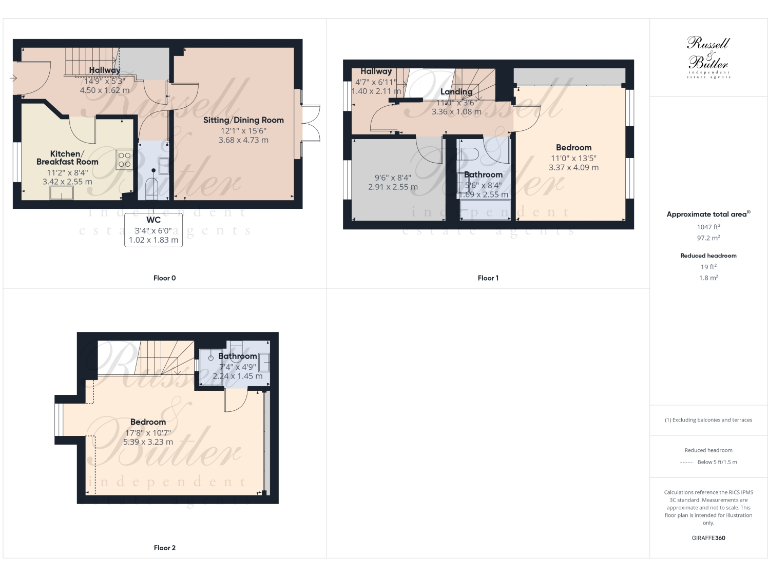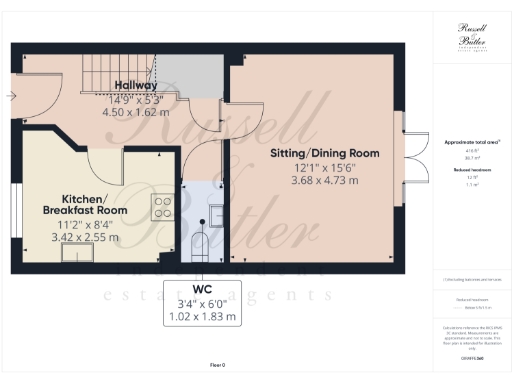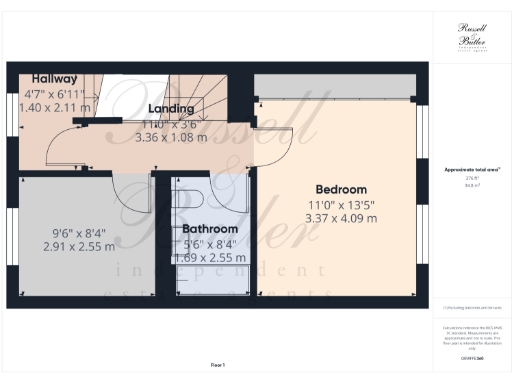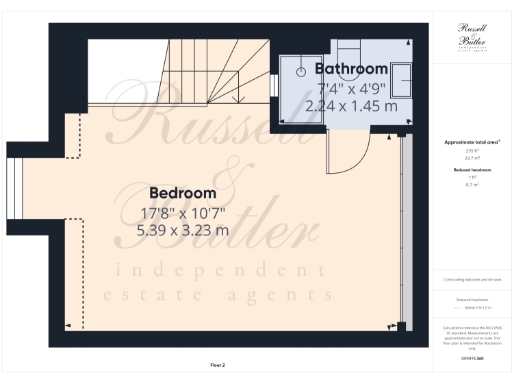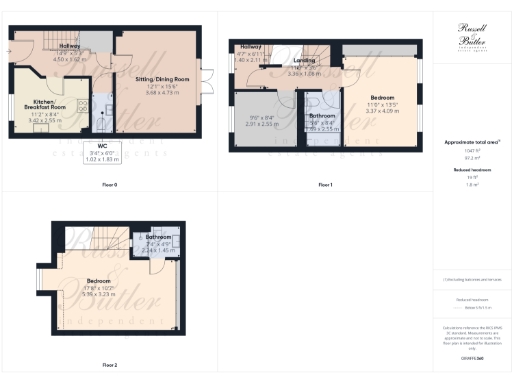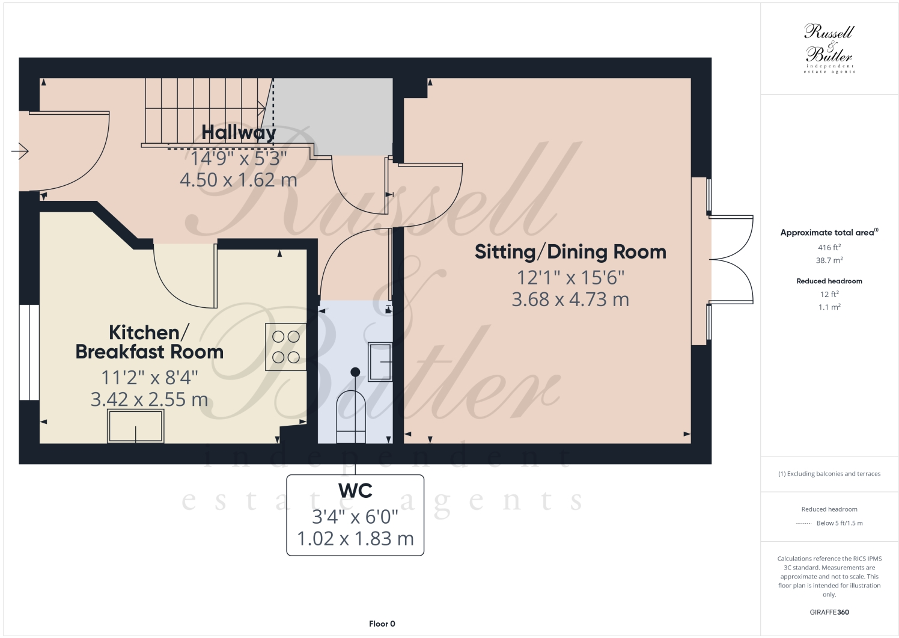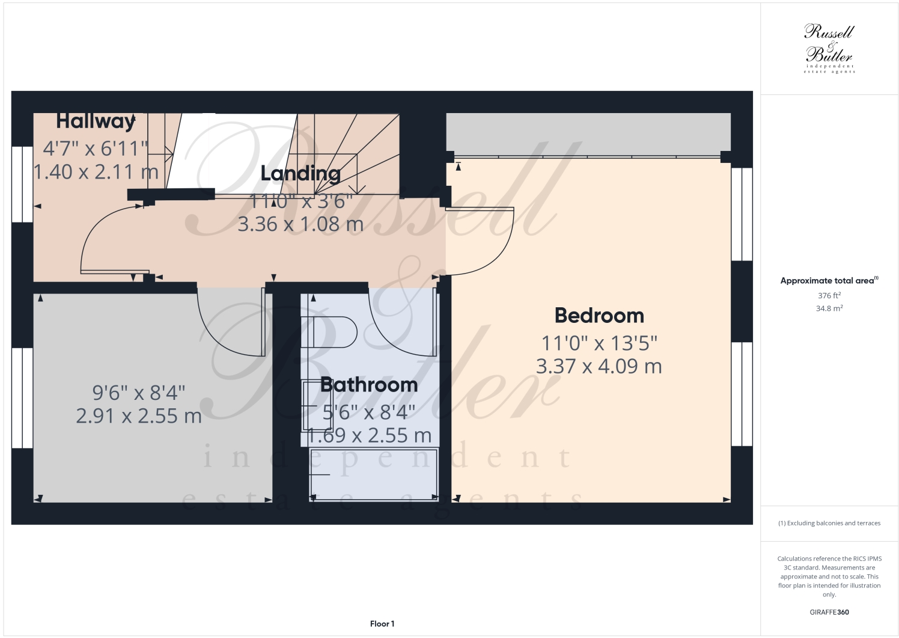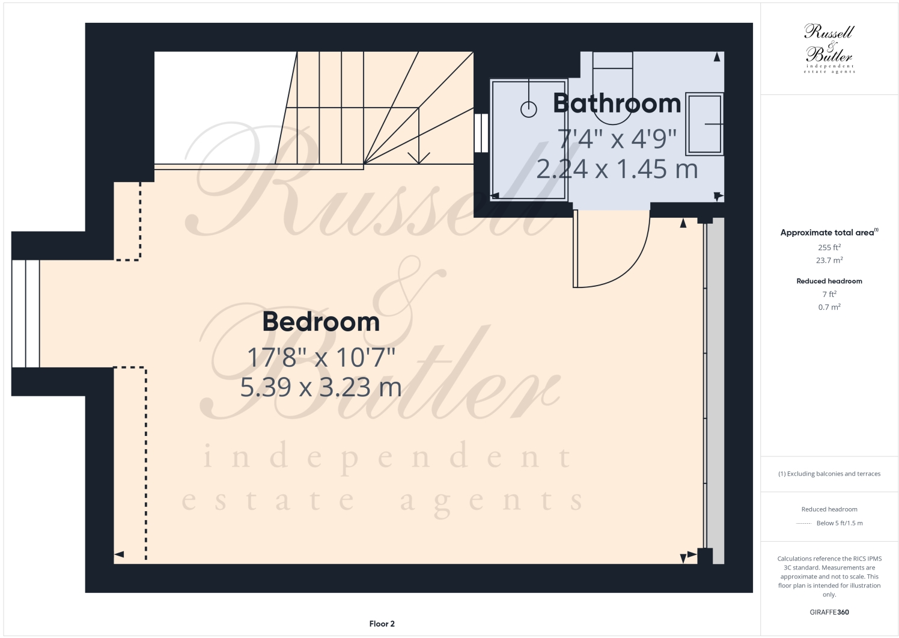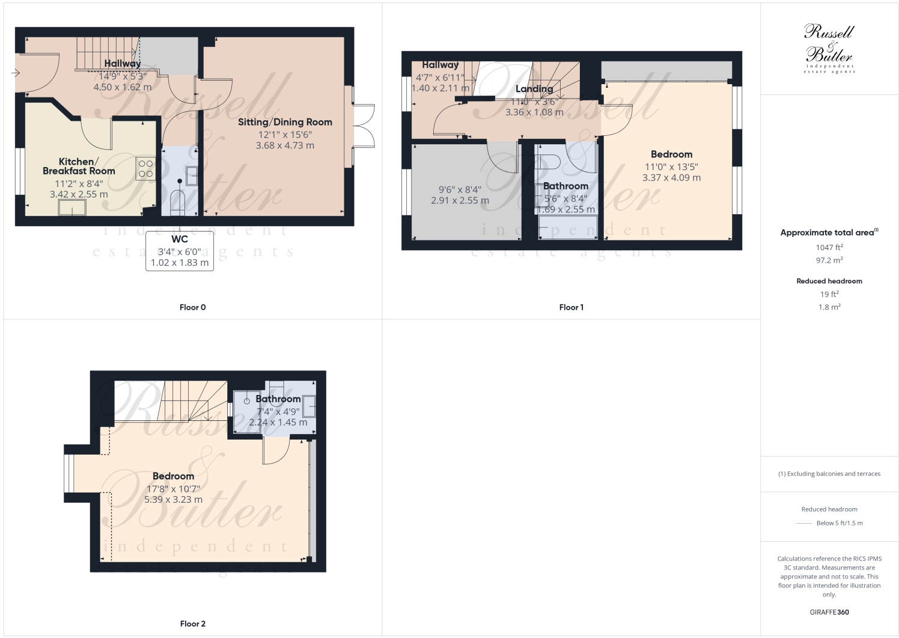Summary - Treble Close, Buckingham, MK18 1WW MK18 1WW
3 bed 2 bath End of Terrace
Ready-made family home with parking and efficient running costs.
Three double bedrooms including top-floor master with en-suite
Three-storey end-of-terrace townhouse, freehold, 1,047 sq ft
Fitted kitchen with integrated appliances and under-cupboard lighting
Double-width off-street parking directly to the front
Low-maintenance landscaped rear garden, accessed via side gate
Energy Rating B and mains gas central heating with radiators
Small plot and modest footprint — limited outdoor space
Local area crime higher than average; check security and insurance
A modern three-storey end-of-terrace townhouse offering practical family living across 1,047 sq ft. Well-presented throughout, it features a fitted kitchen with integrated appliances, a master with en-suite, and a low-maintenance rear garden — ready to move into.
Practical benefits include double-width off-street parking, mains gas central heating with radiators, UPVC double glazing and an Energy Rating B for efficient running costs. The property is freehold and arranged with living space on the ground floor, two double bedrooms and a family bathroom on the first floor, and a top-floor master suite with en-suite.
Location suits families: several highly rated primary and secondary schools are close by and the house sits in a quiet cul-de-sac. Note the plot is modest with a small garden and compact footprint typical of town housing. Local crime levels are higher than average — buyers should assess personal security and insurance implications.
This home is a practical, low-maintenance choice for households seeking modern, mid-market accommodation with on-plot parking and good energy performance. It will particularly appeal to buyers wanting a ready-made family home in a convenient town setting, with potential to personalise interior finishes over time.
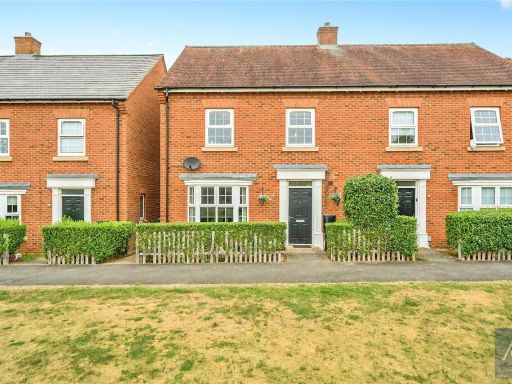 3 bedroom semi-detached house for sale in Teeswater, Buckingham, Buckinghamshire, MK18 — £355,000 • 3 bed • 2 bath • 915 ft²
3 bedroom semi-detached house for sale in Teeswater, Buckingham, Buckinghamshire, MK18 — £355,000 • 3 bed • 2 bath • 915 ft²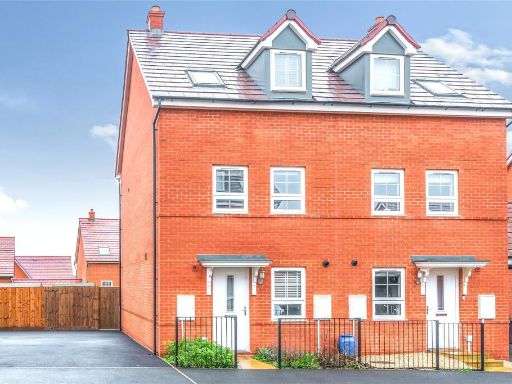 3 bedroom semi-detached house for sale in Buccas Lane, Buckingham, Buckinghamshire, MK18 — £390,000 • 3 bed • 2 bath • 1131 ft²
3 bedroom semi-detached house for sale in Buccas Lane, Buckingham, Buckinghamshire, MK18 — £390,000 • 3 bed • 2 bath • 1131 ft²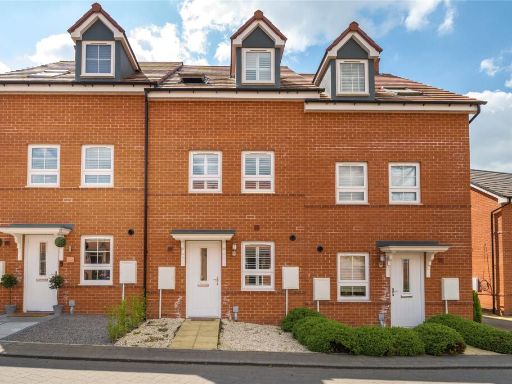 3 bedroom house for sale in Frideswide Street, Buckingham, Buckinghamshire, MK18 — £350,000 • 3 bed • 2 bath • 1298 ft²
3 bedroom house for sale in Frideswide Street, Buckingham, Buckinghamshire, MK18 — £350,000 • 3 bed • 2 bath • 1298 ft²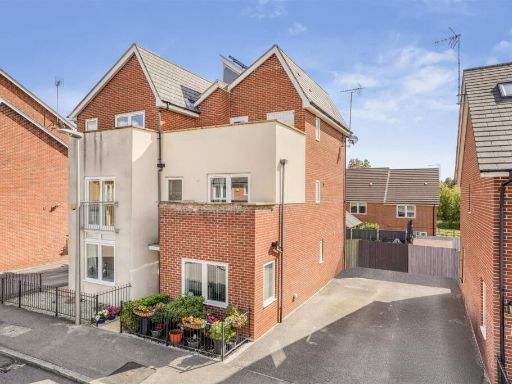 3 bedroom semi-detached house for sale in Sinatra Drive, Oxley Park, Milton Keynes, MK4 — £375,000 • 3 bed • 2 bath • 1357 ft²
3 bedroom semi-detached house for sale in Sinatra Drive, Oxley Park, Milton Keynes, MK4 — £375,000 • 3 bed • 2 bath • 1357 ft²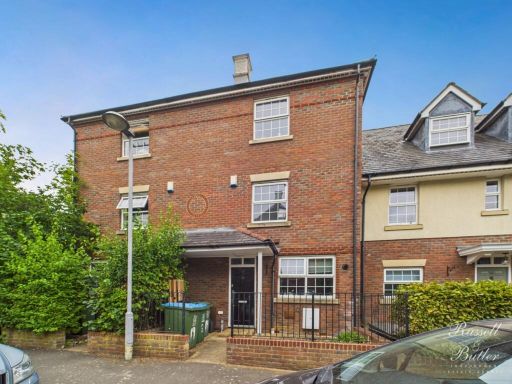 4 bedroom town house for sale in Bernardines Way, Buckingham, Buckinghamshire, MK18 — £489,995 • 4 bed • 3 bath • 1549 ft²
4 bedroom town house for sale in Bernardines Way, Buckingham, Buckinghamshire, MK18 — £489,995 • 4 bed • 3 bath • 1549 ft²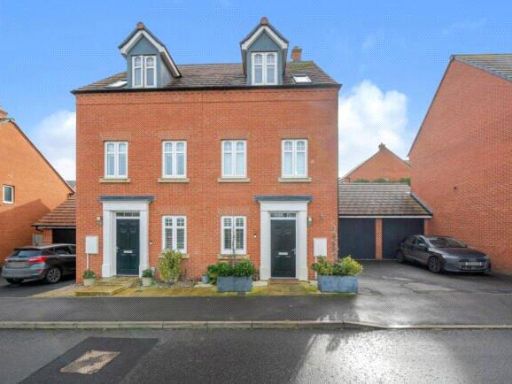 3 bedroom semi-detached house for sale in Penda Road, Buckingham, Buckinghamshire, MK18 — £410,000 • 3 bed • 1 bath • 1195 ft²
3 bedroom semi-detached house for sale in Penda Road, Buckingham, Buckinghamshire, MK18 — £410,000 • 3 bed • 1 bath • 1195 ft²