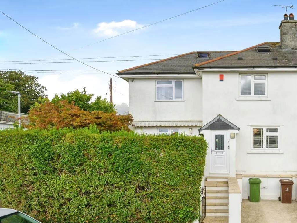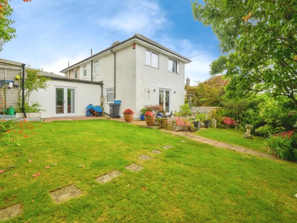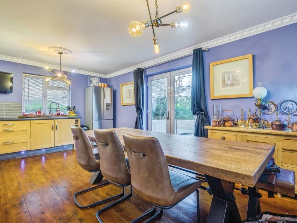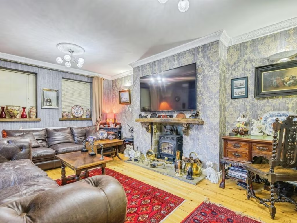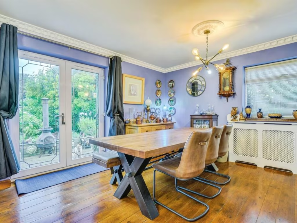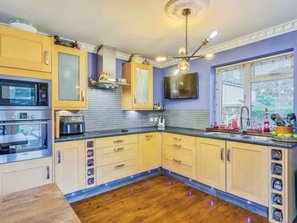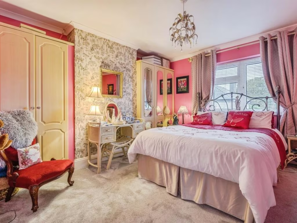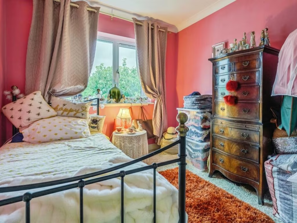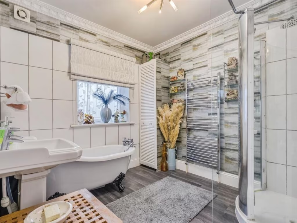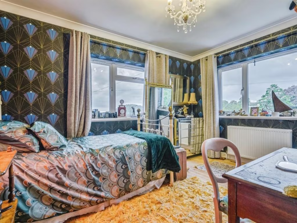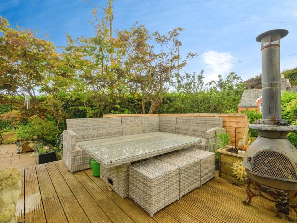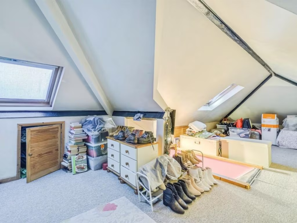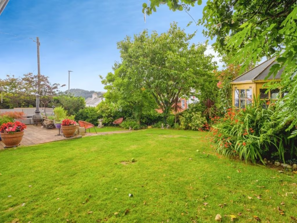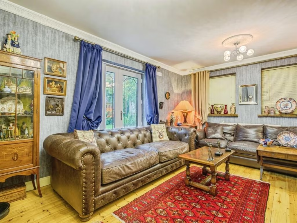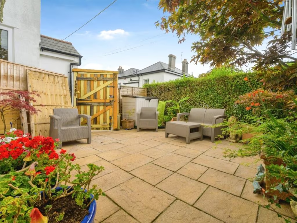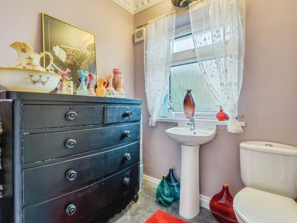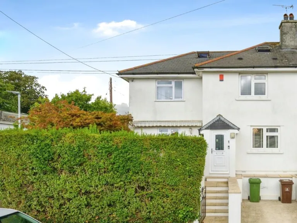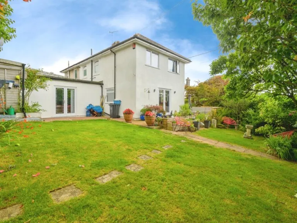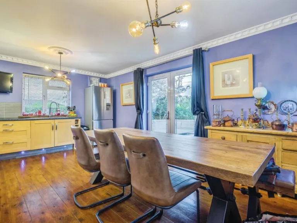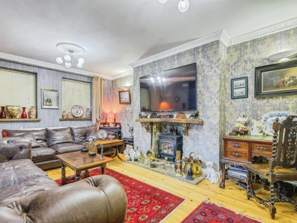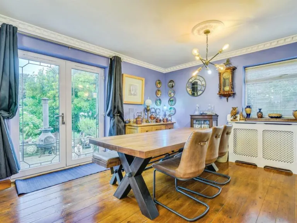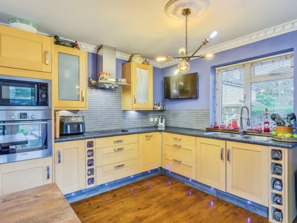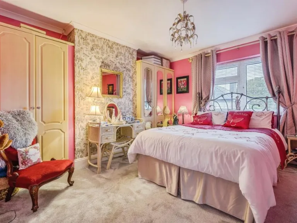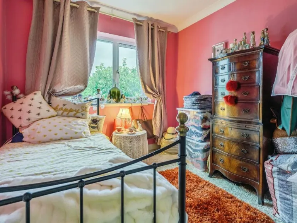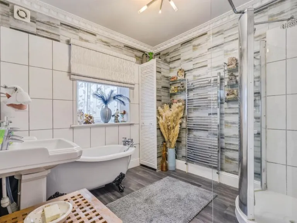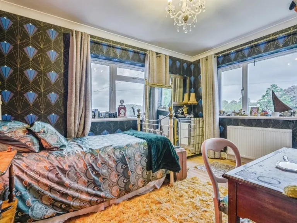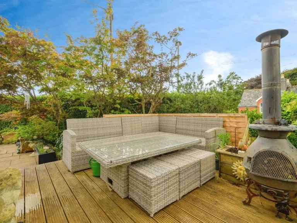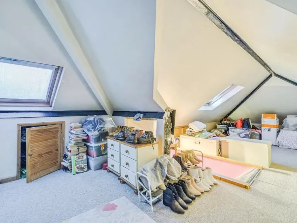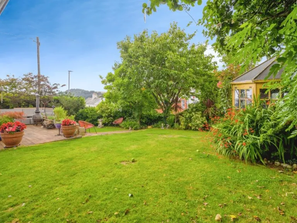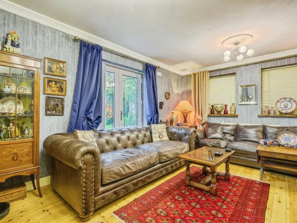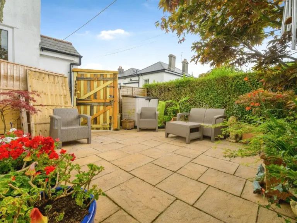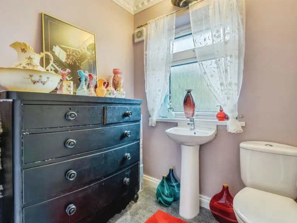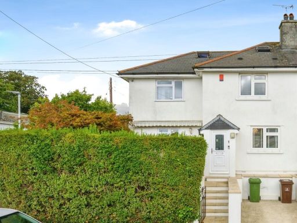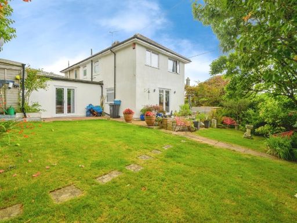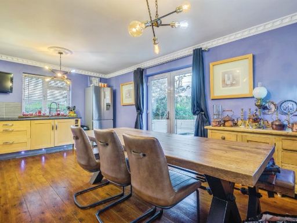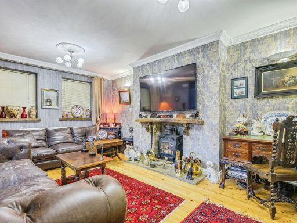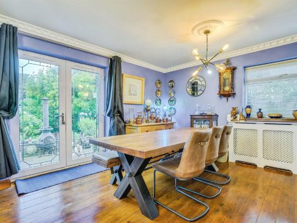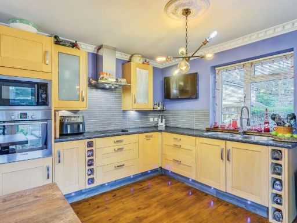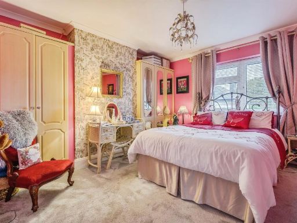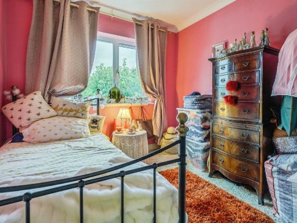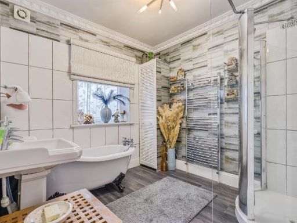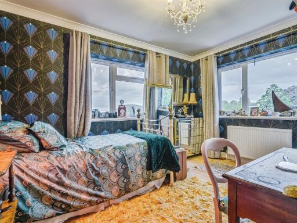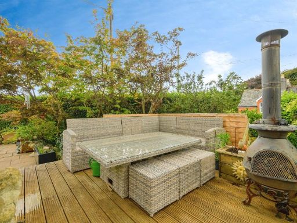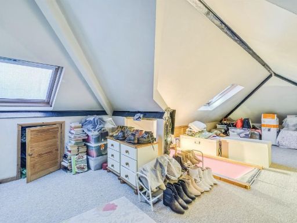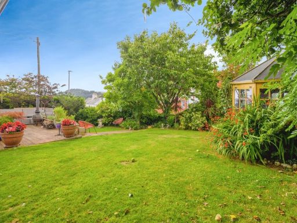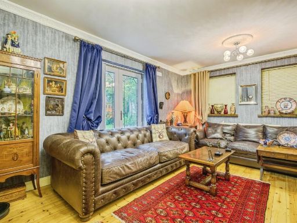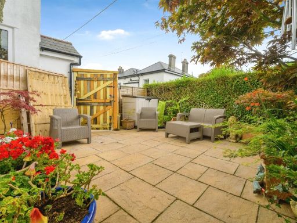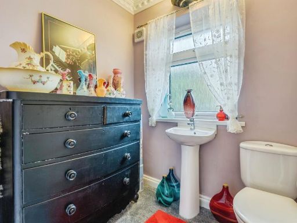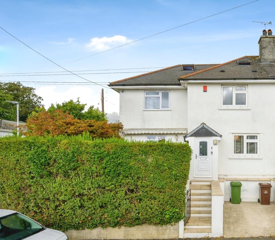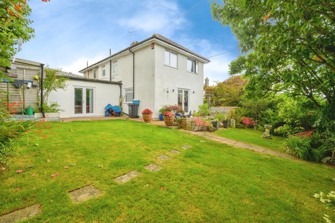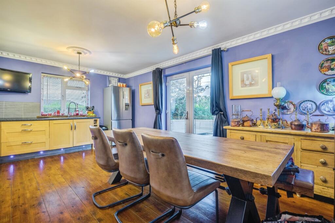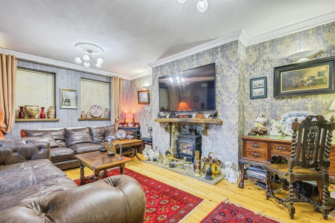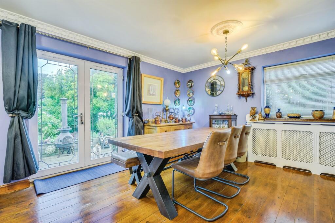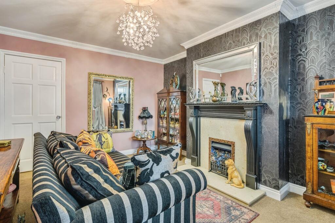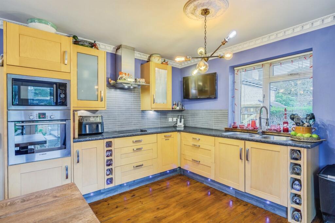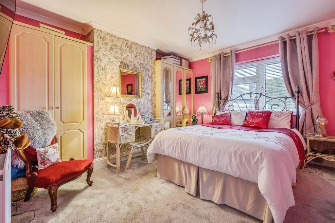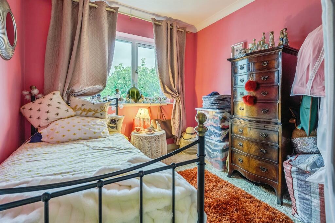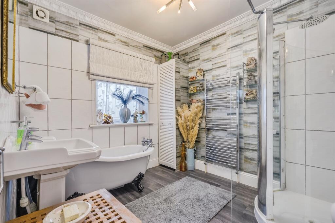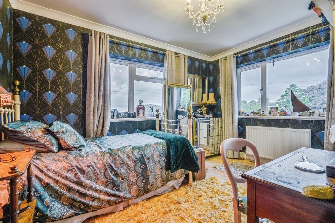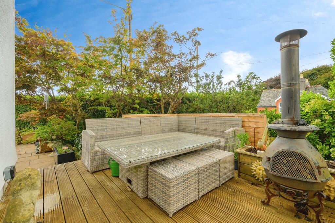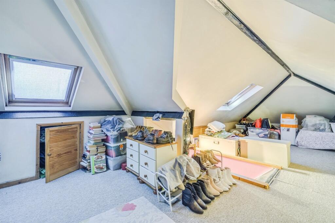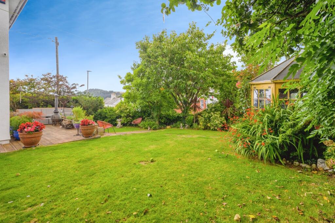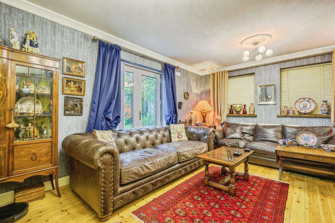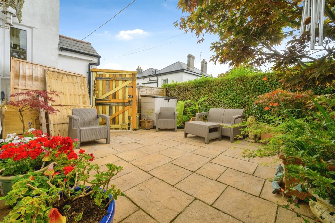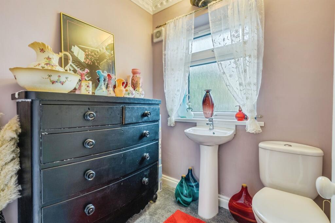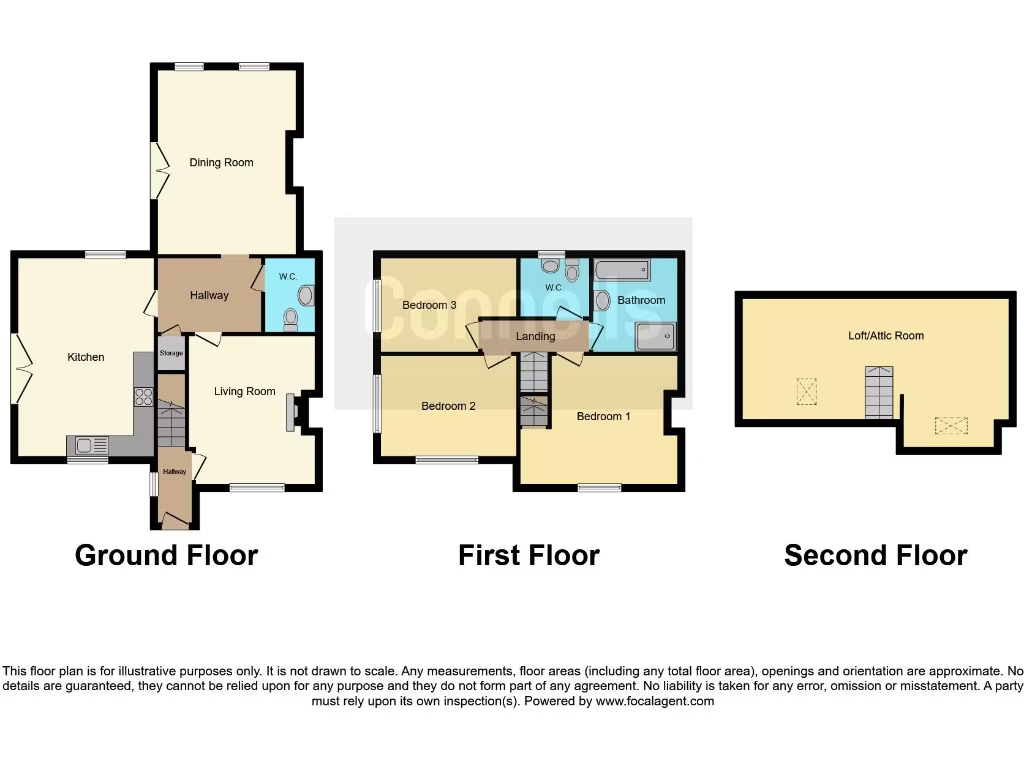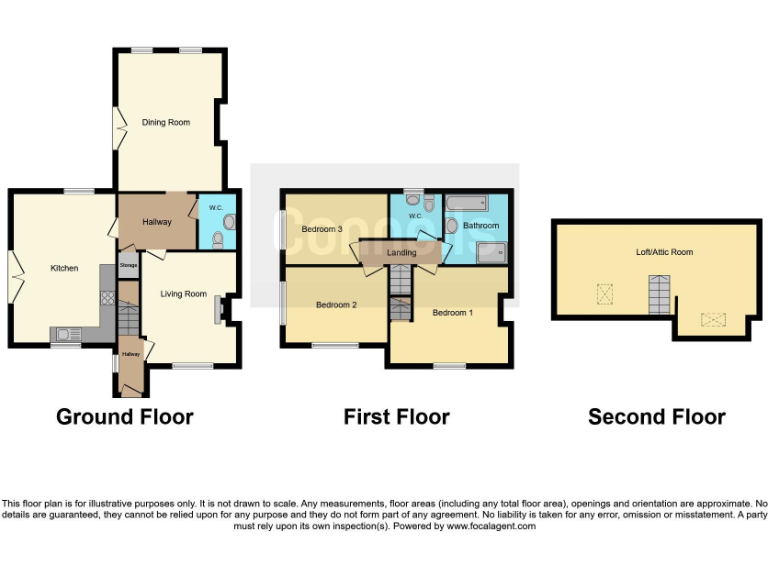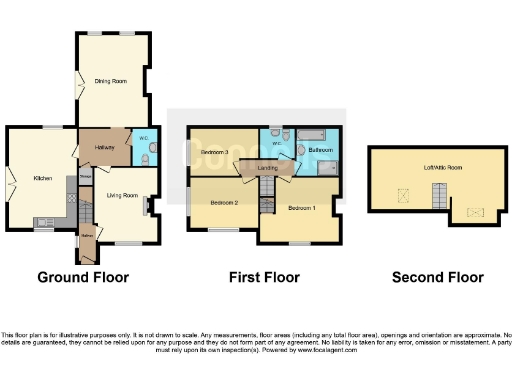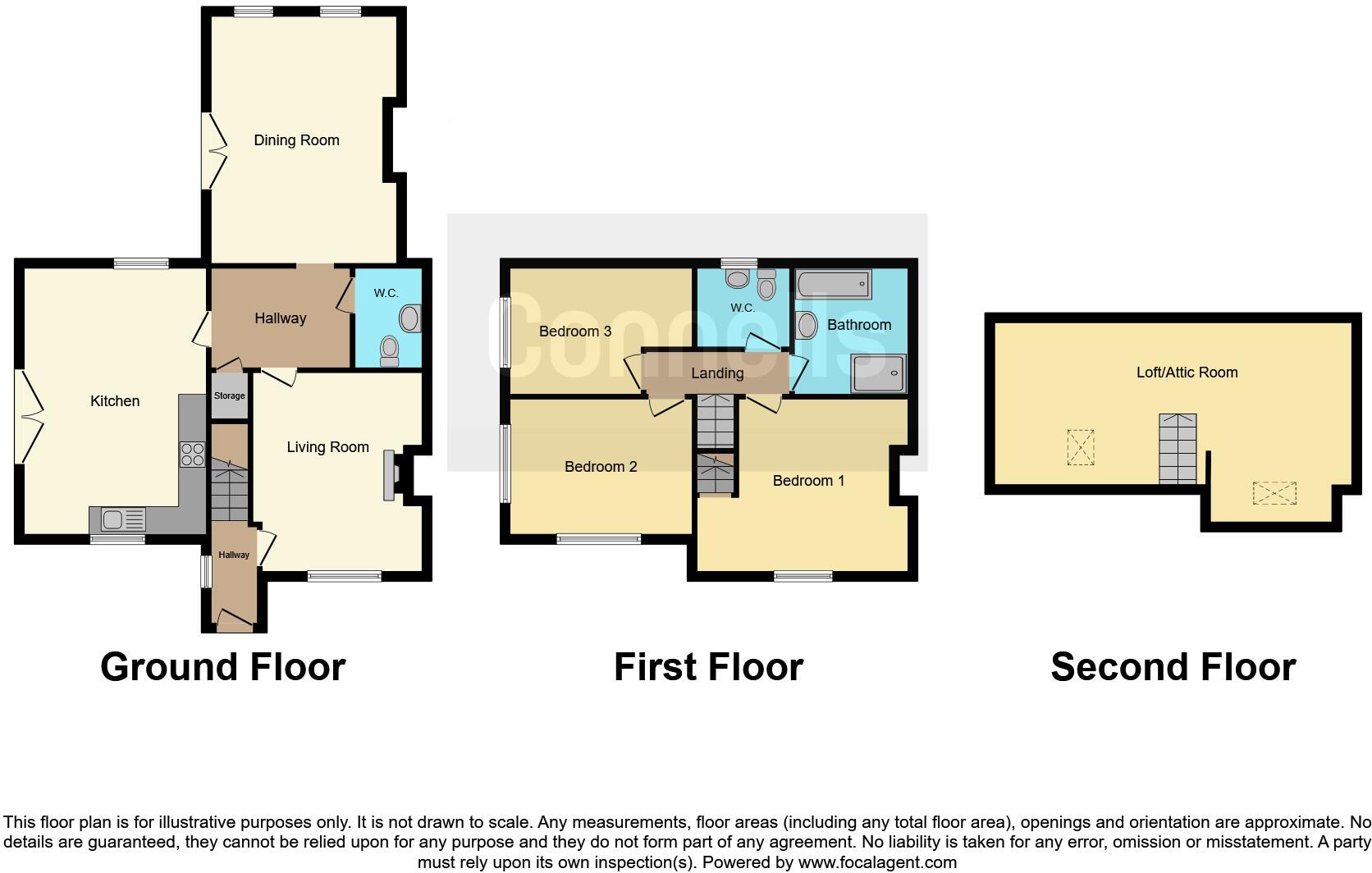Summary - 1, Harwood Avenue, Tamerton Foliot PL5 4NU
3 bed 2 bath Semi-Detached
Spacious three-bedroom home with mature garden and open-plan kitchen, ideal for family life and improvement..
- Extended three-bedroom semi-detached house, c.1,324 sq ft
- Large open-plan kitchen with French doors to garden
- Private, mature rear garden with multiple seating areas
- Loft room with conversion potential (subject to permissions)
- Off-street parking for one vehicle
- Built 1930s–1940s with cavity walls assumed uninsulated
- Double glazing present, install date unknown
- Located in a deprived area despite low local crime
This extended three-bedroom semi-detached house in Tamerton Foliot offers generous family living across approximately 1,324 sq ft. The property’s heart is a large open-plan kitchen and separate reception/dining room, both with French doors that frame and lead to a private, mature rear garden — a quiet, sun-trapped space for children and entertaining. A driveway provides convenient off-street parking for one vehicle.
Upstairs are three good-sized bedrooms, a well-appointed family bathroom, and a large loft room with two Velux windows and eaves storage — strong potential for conversion subject to planning and building regulations. The home benefits from double glazing (install date unknown) and gas central heating via boiler and radiators, and council tax is noted as very cheap.
Practical considerations: the house dates from the 1930s–1940s and was built with cavity walls that are assumed to have no insulation, so buyers should budget for potential energy efficiency improvements. The exterior shows mid-20th-century styling and may need updating. The immediate area is described as deprived, though local crime is low and several well-rated primary and secondary schools sit nearby.
Overall this is a spacious, well-laid-out family home on a sizeable plot with clear scope to add value through insulation upgrades, external refresh, and a loft conversion. It will suit buyers seeking a generous family garden and flexible living spaces, and those prepared to invest in energy and cosmetic improvements.
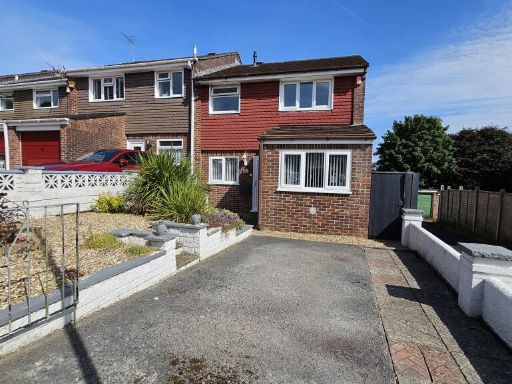 4 bedroom semi-detached house for sale in Mary Dean Avenue, Plymouth, PL5 — £275,000 • 4 bed • 1 bath • 993 ft²
4 bedroom semi-detached house for sale in Mary Dean Avenue, Plymouth, PL5 — £275,000 • 4 bed • 1 bath • 993 ft²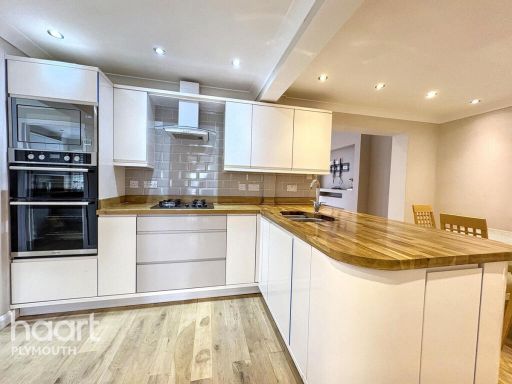 4 bedroom semi-detached house for sale in Downham Gardens, Plymouth, PL5 — £400,000 • 4 bed • 2 bath
4 bedroom semi-detached house for sale in Downham Gardens, Plymouth, PL5 — £400,000 • 4 bed • 2 bath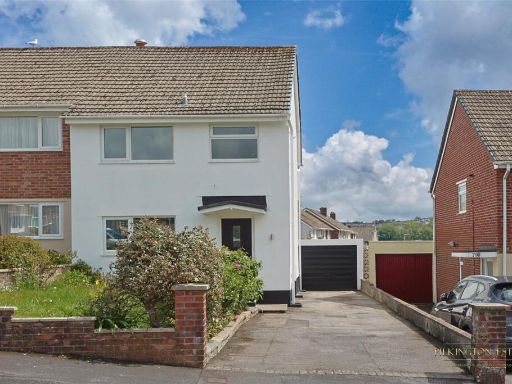 3 bedroom semi-detached house for sale in Ashleigh Close, Tamerton Foliot, Plymouth, Devon, PL5 — £290,000 • 3 bed • 1 bath • 879 ft²
3 bedroom semi-detached house for sale in Ashleigh Close, Tamerton Foliot, Plymouth, Devon, PL5 — £290,000 • 3 bed • 1 bath • 879 ft²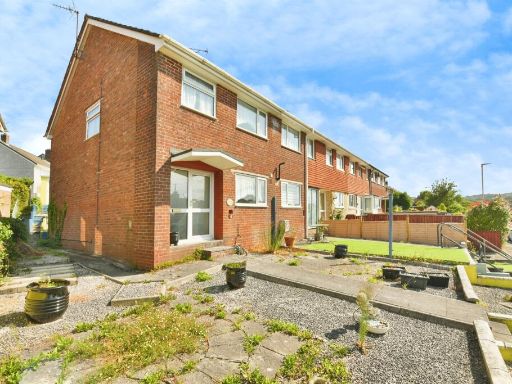 3 bedroom end of terrace house for sale in Downham Gardens, Tamerton Foliot, Plymouth, PL5 — £220,000 • 3 bed • 1 bath • 630 ft²
3 bedroom end of terrace house for sale in Downham Gardens, Tamerton Foliot, Plymouth, PL5 — £220,000 • 3 bed • 1 bath • 630 ft²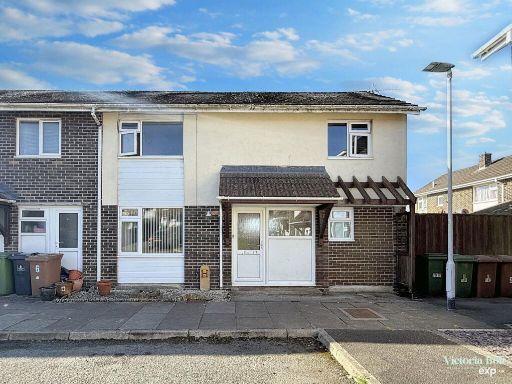 3 bedroom end of terrace house for sale in Fraser Place, Plymouth, PL5 — £200,000 • 3 bed • 2 bath • 1063 ft²
3 bedroom end of terrace house for sale in Fraser Place, Plymouth, PL5 — £200,000 • 3 bed • 2 bath • 1063 ft²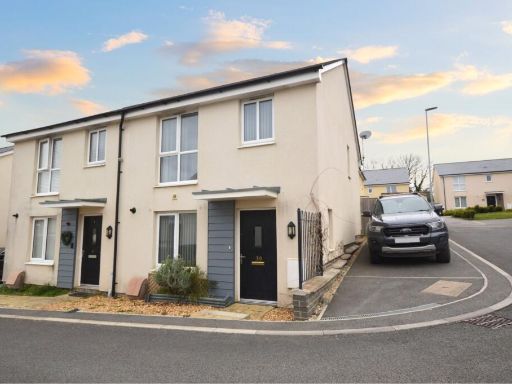 3 bedroom semi-detached house for sale in Saddlers Way, Tamerton Foliot, Plymouth, Devon, PL5 — £270,000 • 3 bed • 1 bath • 880 ft²
3 bedroom semi-detached house for sale in Saddlers Way, Tamerton Foliot, Plymouth, Devon, PL5 — £270,000 • 3 bed • 1 bath • 880 ft²