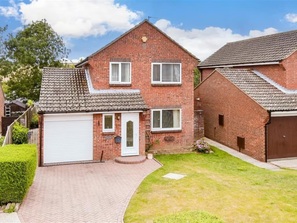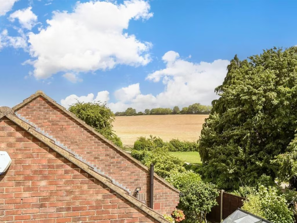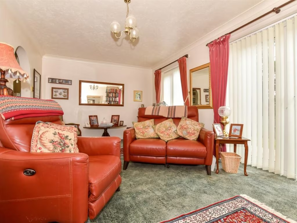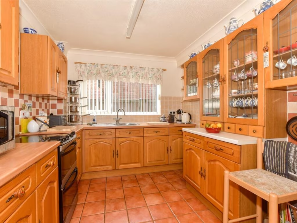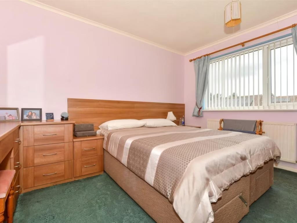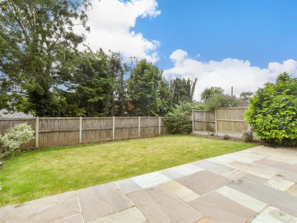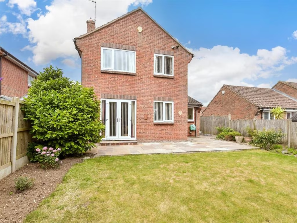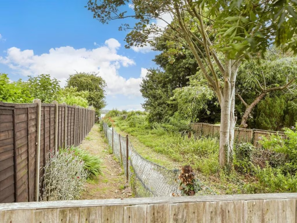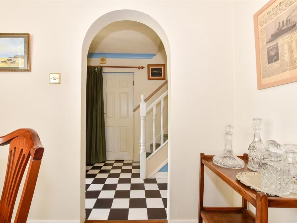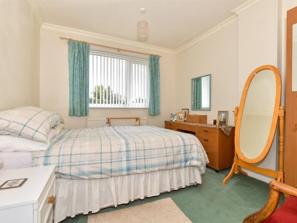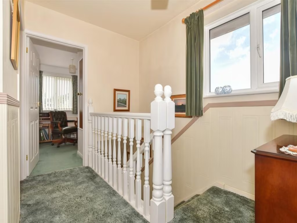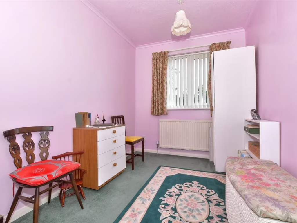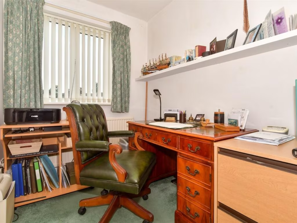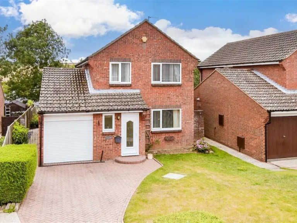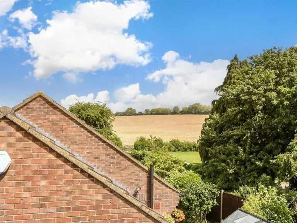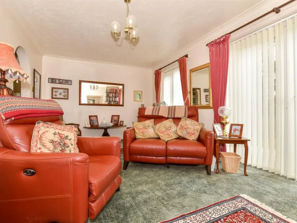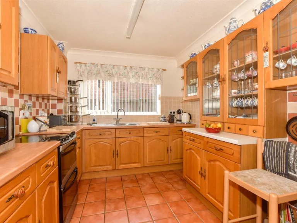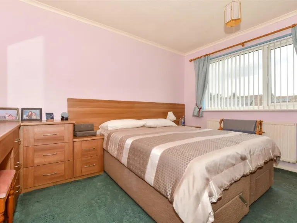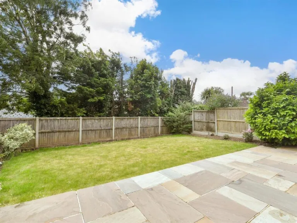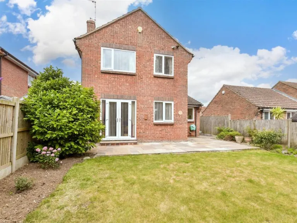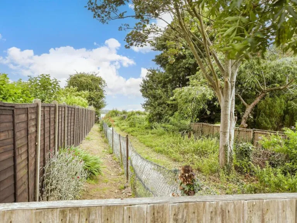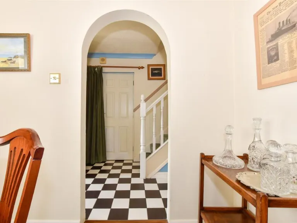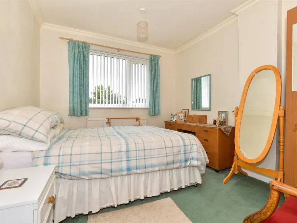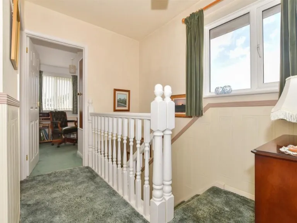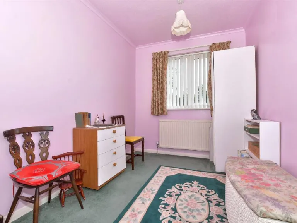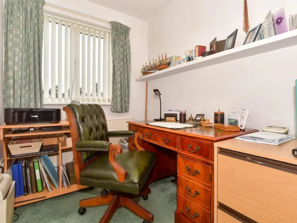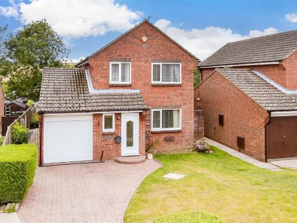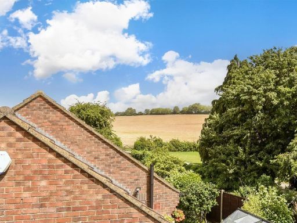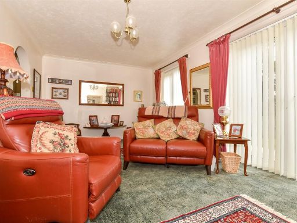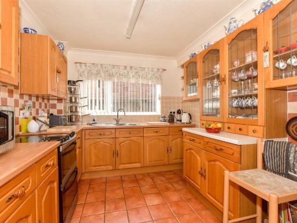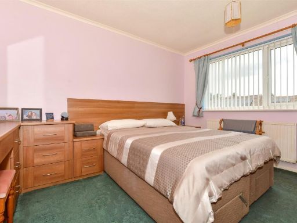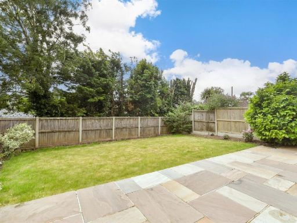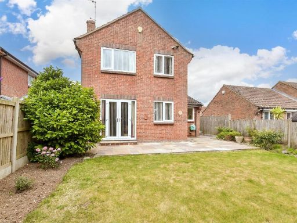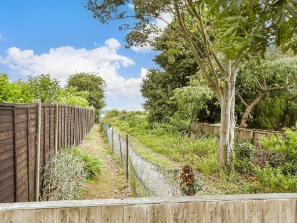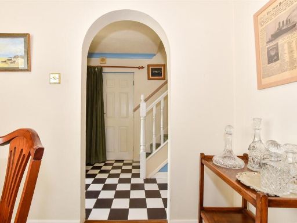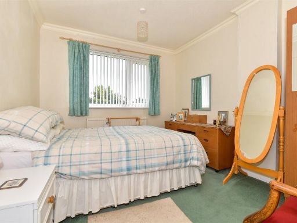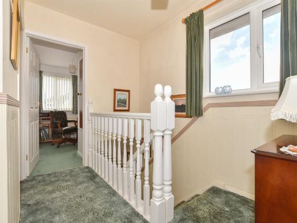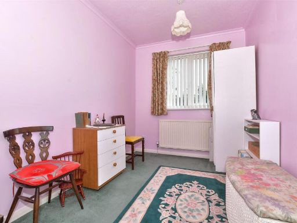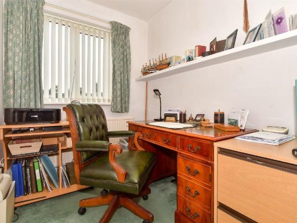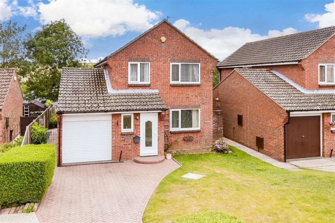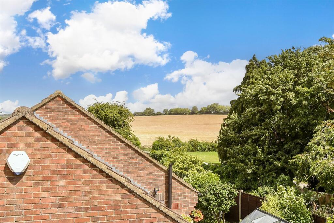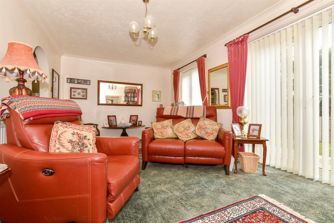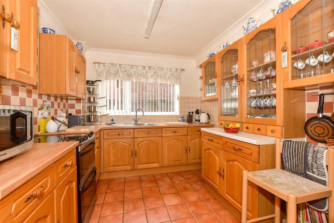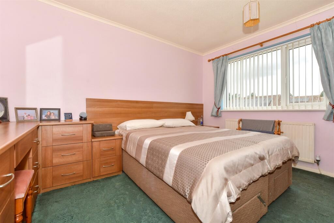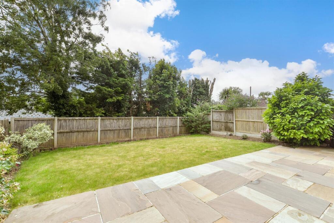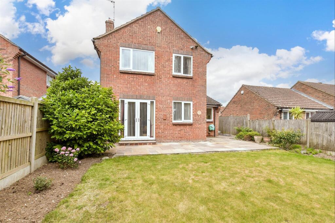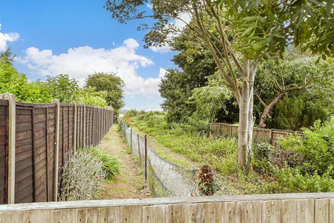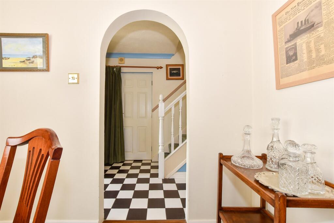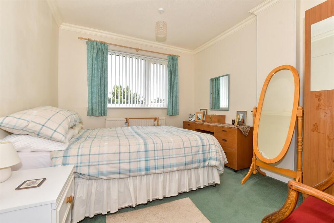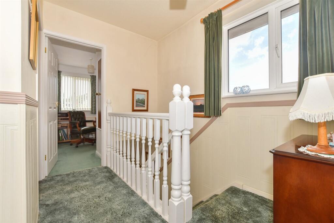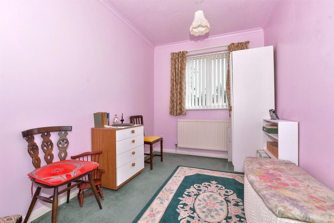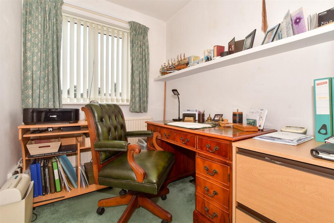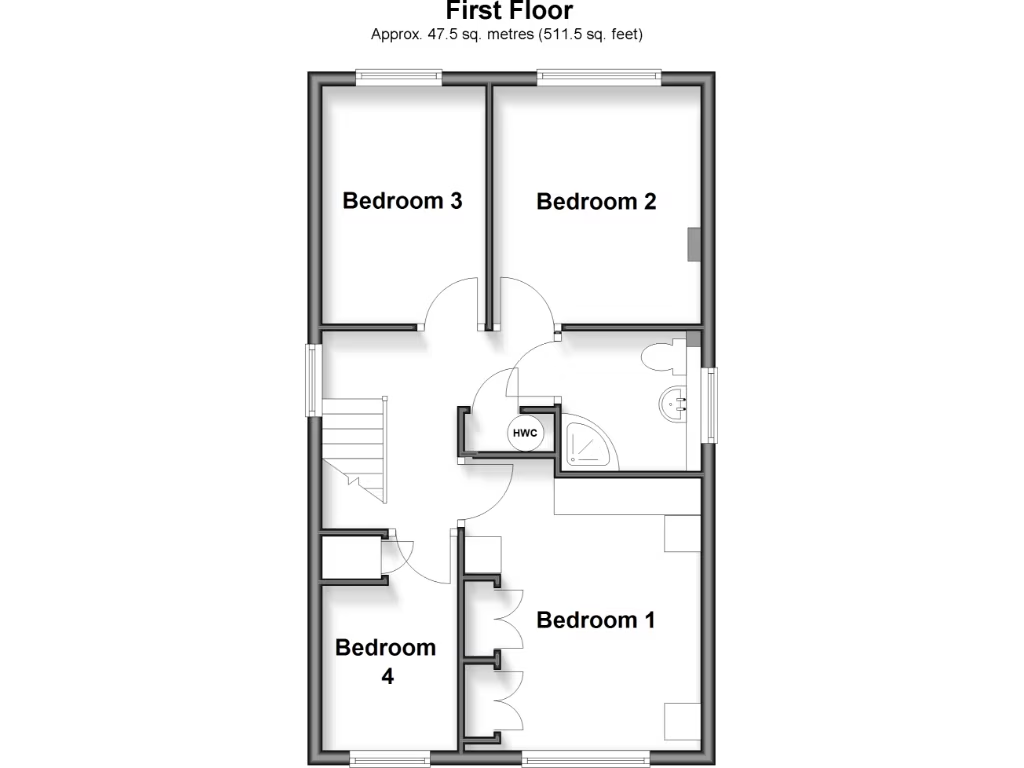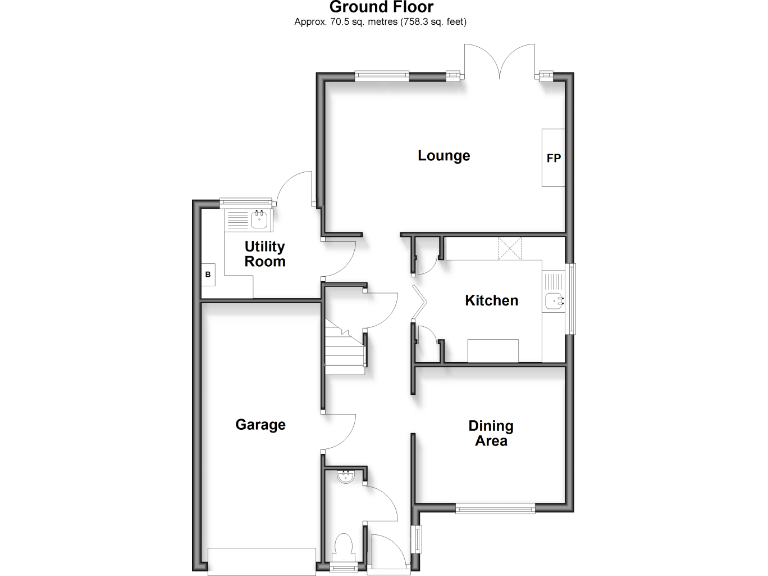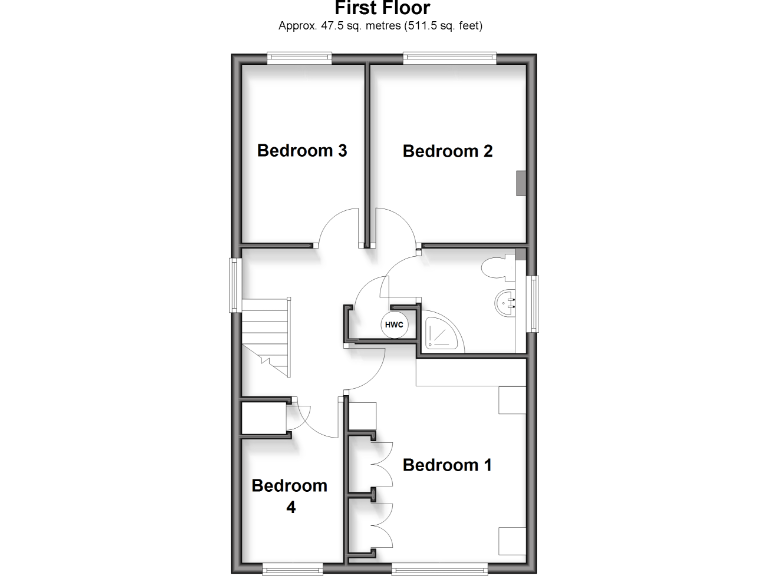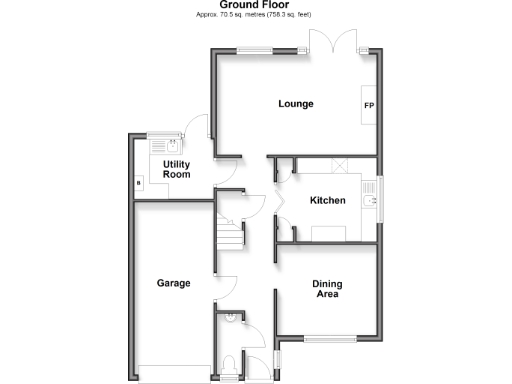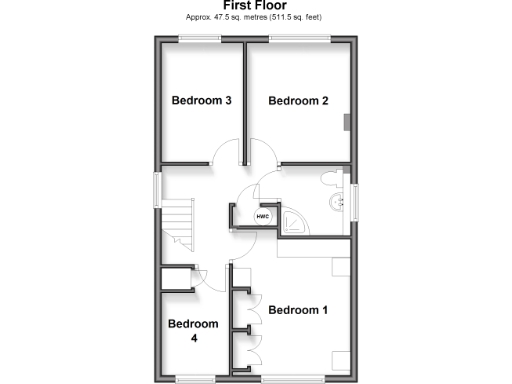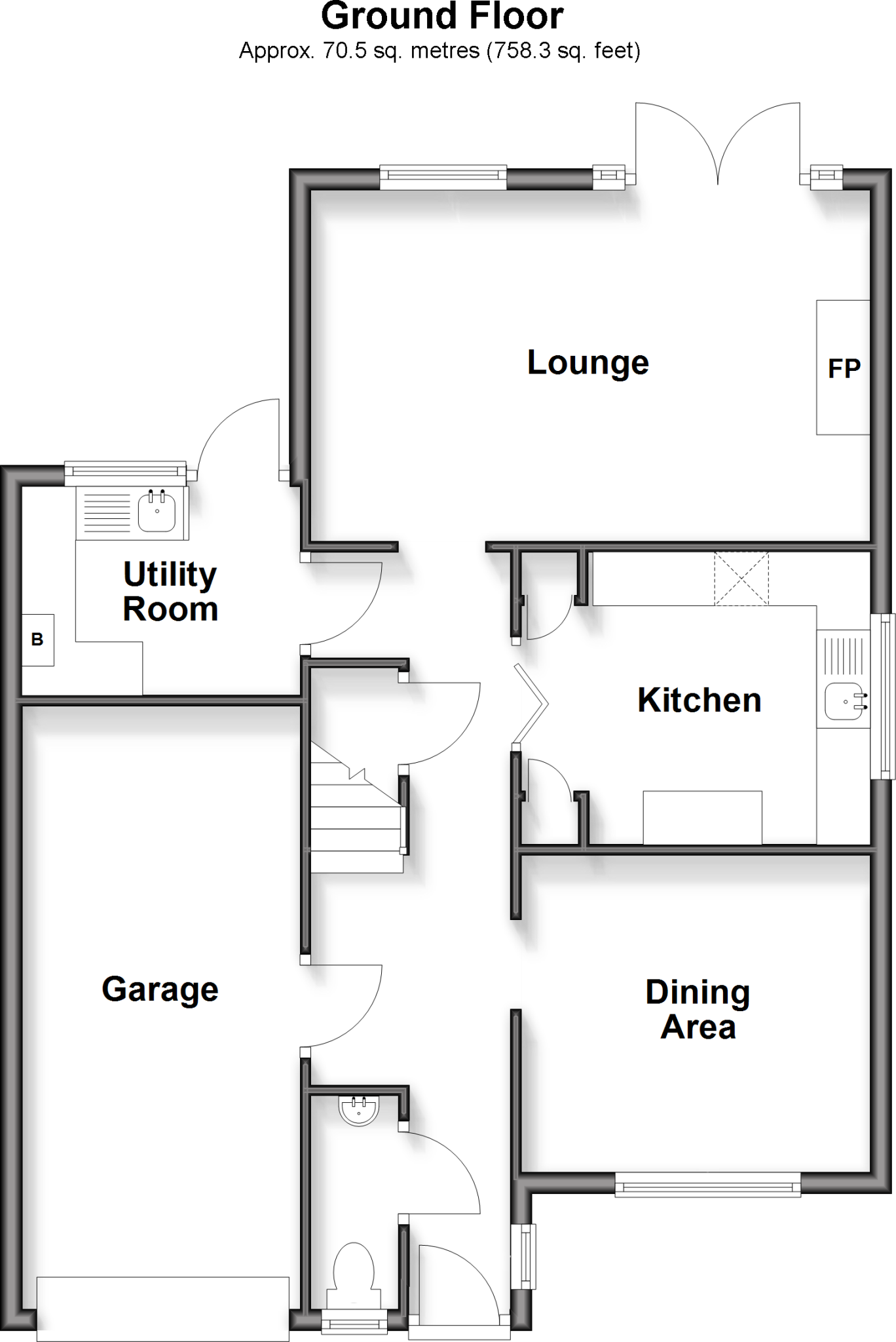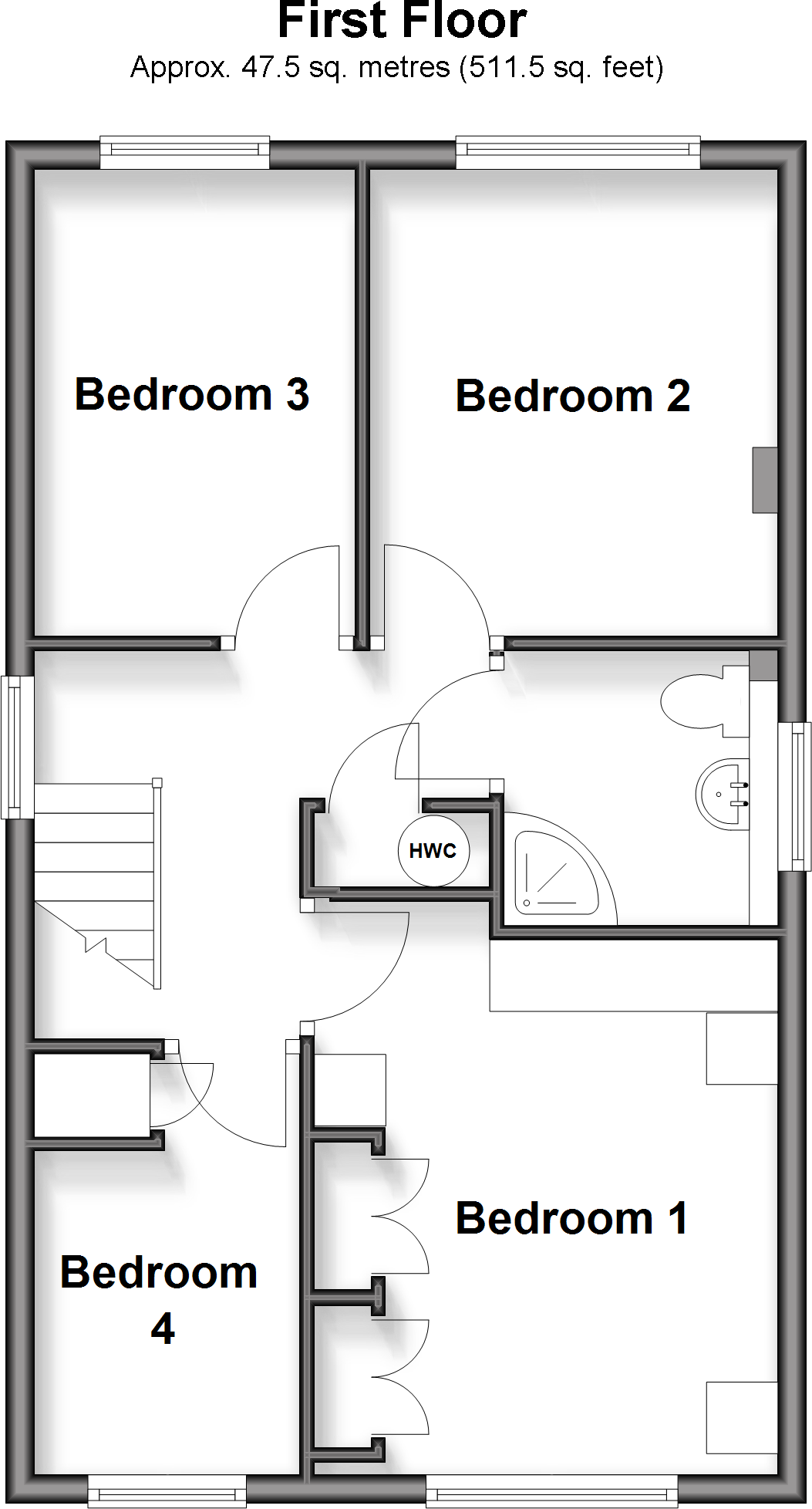Summary - 23 Green Acres, Eythorne CT15 4LX
4 bed 1 bath Detached
Detached four-bed with garage, garden and countryside views in village location.
Four bedrooms in traditional detached layout
Tucked at the end of a quiet cul-de-sac in Eythorne, this four-bedroom detached family home pairs countryside views with everyday practicality. The sitting room and dining area open into a rear garden that wraps around the property, creating a private outdoor space for children and weekend entertaining. A garage plus driveway for up to three cars is a strong plus for family parking and storage.
Internally the house is comfortable and well-maintained with modern double glazing, gas central heating and good broadband — practical for homeworking and schooling. The layout is traditional and straightforward, with a utility room and downstairs cloakroom adding useful flexibility for family life.
Buyers should note the property’s overall size is modest at about 1,034 sq ft and there is just one family bathroom, which may feel tight for larger households. The house was built in the late 1960s–1970s era and some areas could benefit from updating; the double glazing installation date is unknown. Council tax sits above average, reflecting the area’s affluent character.
Eythorne offers strong local schools (including an Outstanding primary), easy road links to Dover and Canterbury, and rail access nearby for commuters. For families seeking a peaceful village setting with parking, outdoor space and scope to modernise, this home represents a practical, well-located choice.
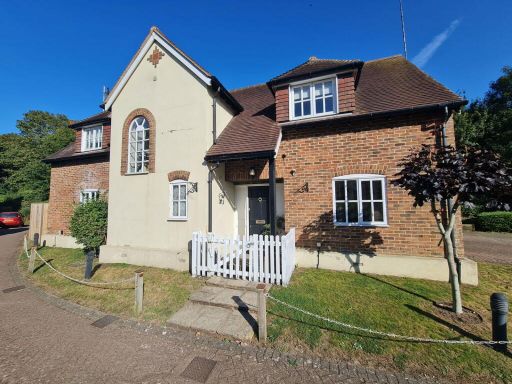 4 bedroom detached house for sale in Meadow Way, Shooters Hill, Eythorne, CT15 — £550,000 • 4 bed • 3 bath • 1952 ft²
4 bedroom detached house for sale in Meadow Way, Shooters Hill, Eythorne, CT15 — £550,000 • 4 bed • 3 bath • 1952 ft²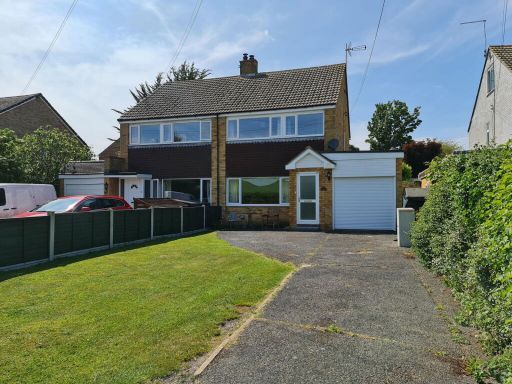 4 bedroom semi-detached house for sale in Monkton Court Lane, Eythorne, CT15 — £350,000 • 4 bed • 2 bath • 1326 ft²
4 bedroom semi-detached house for sale in Monkton Court Lane, Eythorne, CT15 — £350,000 • 4 bed • 2 bath • 1326 ft²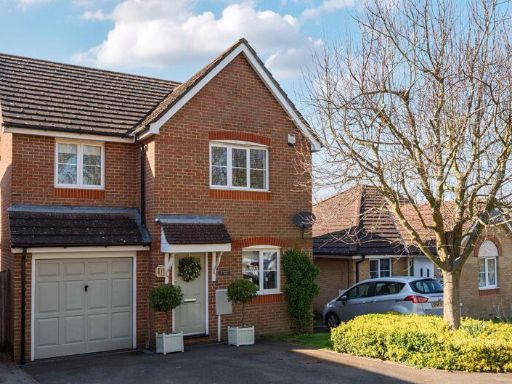 4 bedroom detached house for sale in Eythorne, CT15 — £399,000 • 4 bed • 2 bath • 1153 ft²
4 bedroom detached house for sale in Eythorne, CT15 — £399,000 • 4 bed • 2 bath • 1153 ft²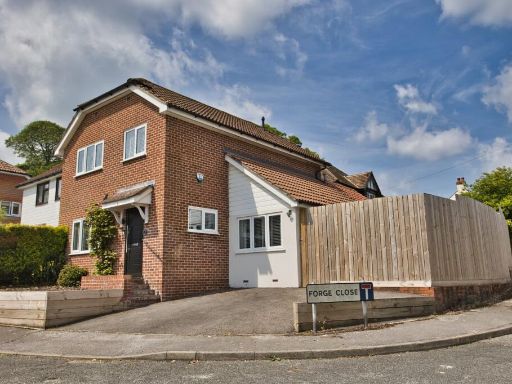 3 bedroom semi-detached house for sale in Forge Close, Eythorne, Dover, CT15 — £425,000 • 3 bed • 2 bath • 1246 ft²
3 bedroom semi-detached house for sale in Forge Close, Eythorne, Dover, CT15 — £425,000 • 3 bed • 2 bath • 1246 ft²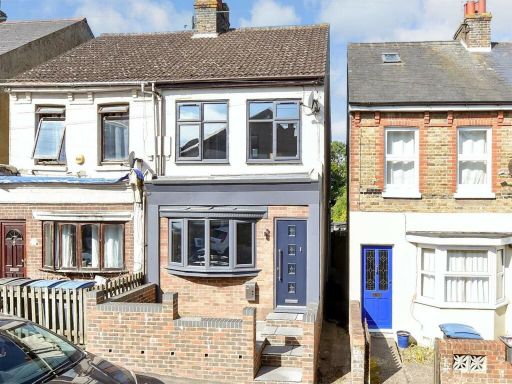 3 bedroom semi-detached house for sale in Chapel Hill, Eythorne, Dover, Kent, CT15 — £270,000 • 3 bed • 2 bath • 1055 ft²
3 bedroom semi-detached house for sale in Chapel Hill, Eythorne, Dover, Kent, CT15 — £270,000 • 3 bed • 2 bath • 1055 ft²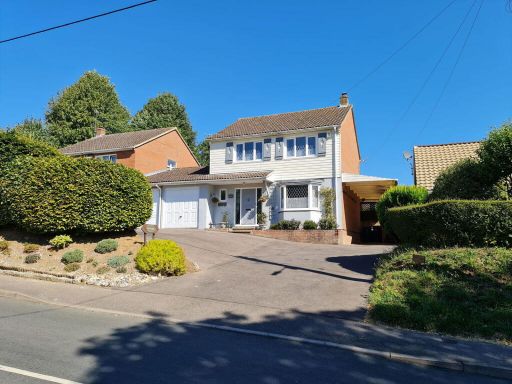 3 bedroom link detached house for sale in The Street, Eythorne, Kent, CT15 — £475,000 • 3 bed • 3 bath • 1653 ft²
3 bedroom link detached house for sale in The Street, Eythorne, Kent, CT15 — £475,000 • 3 bed • 3 bath • 1653 ft²