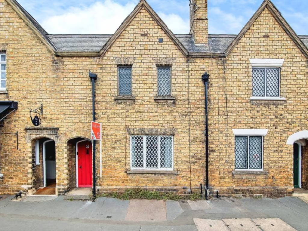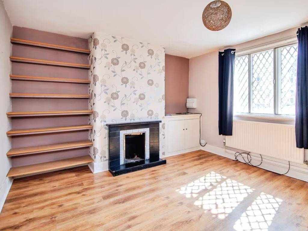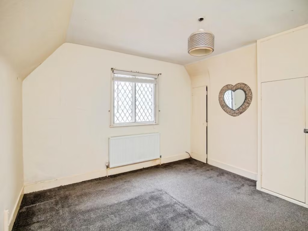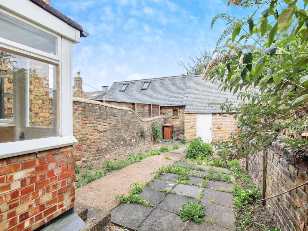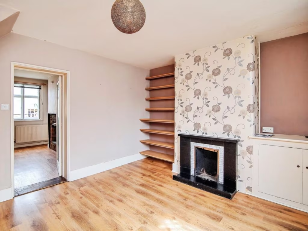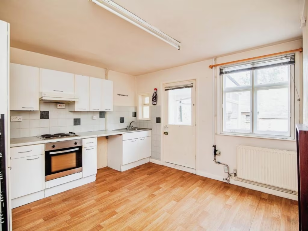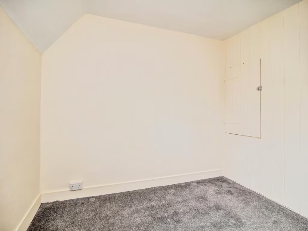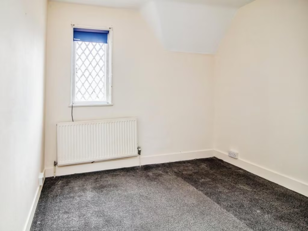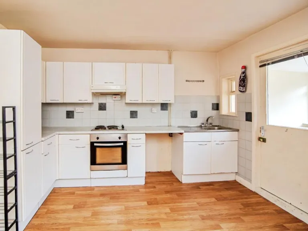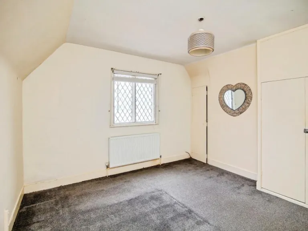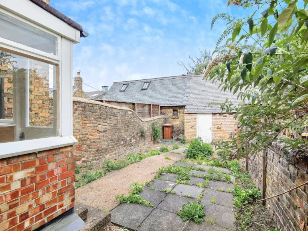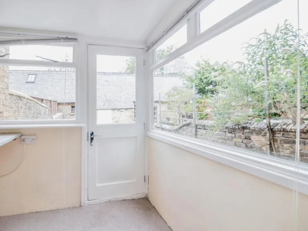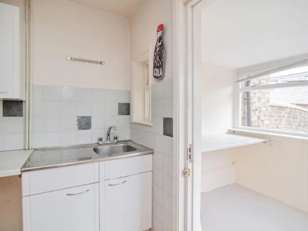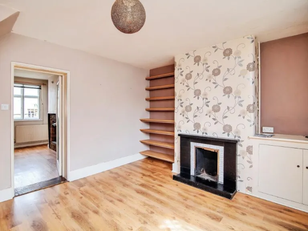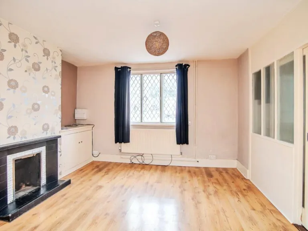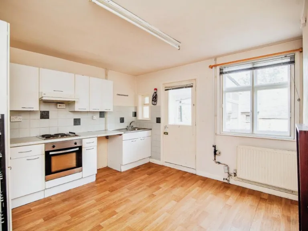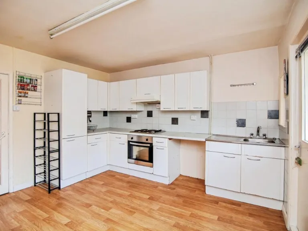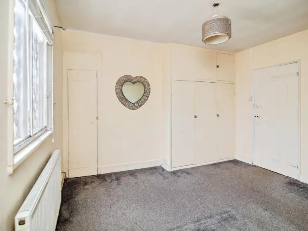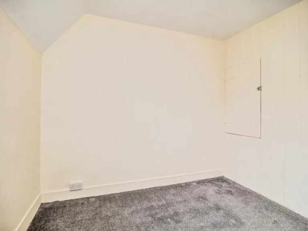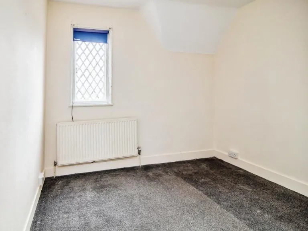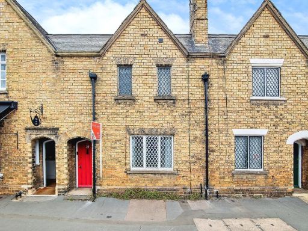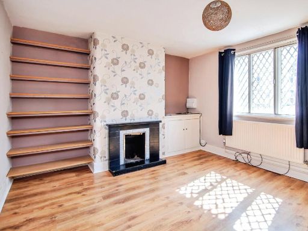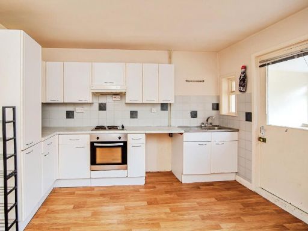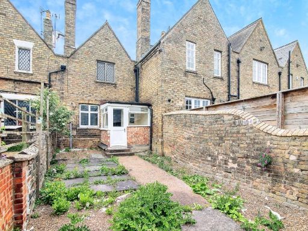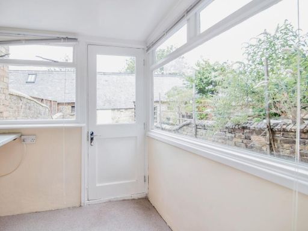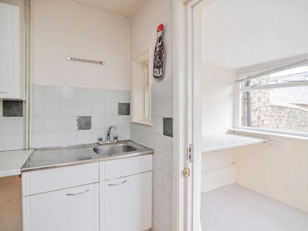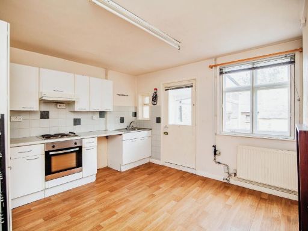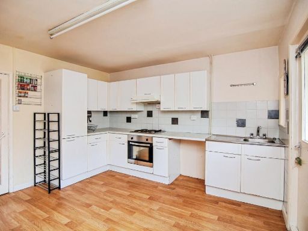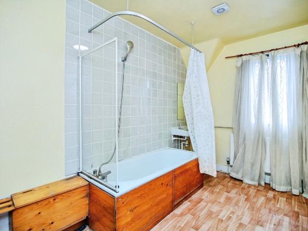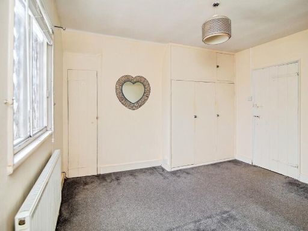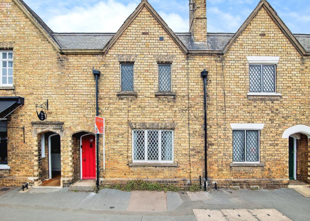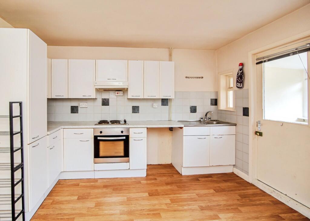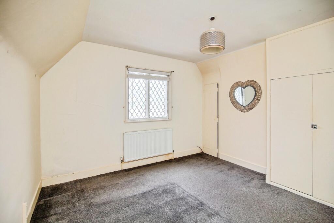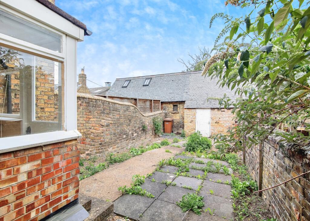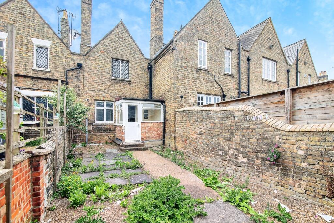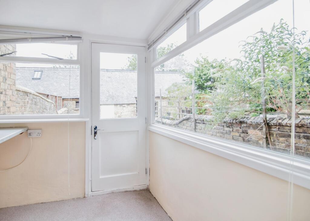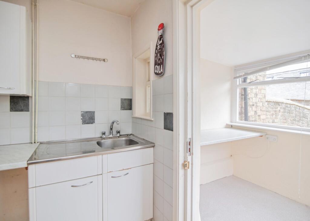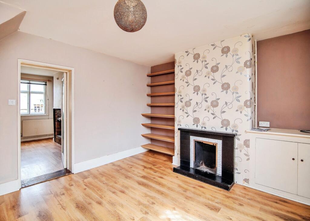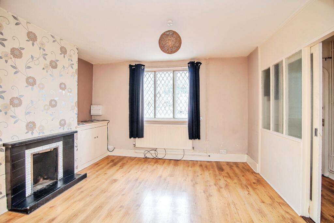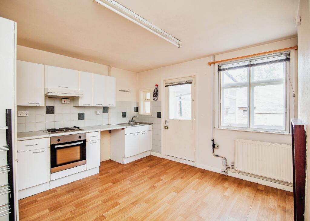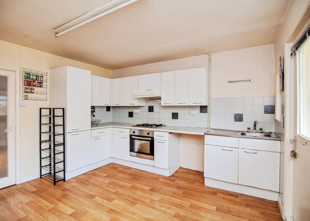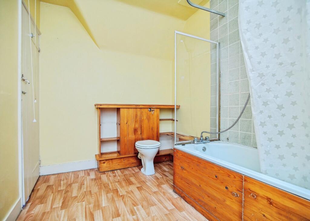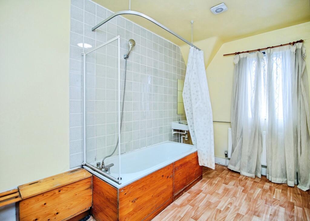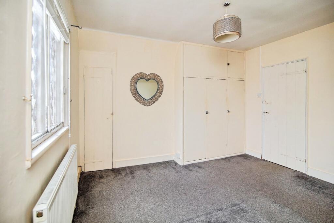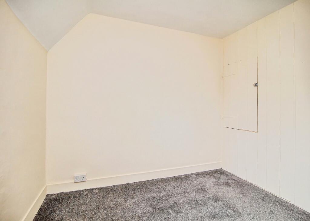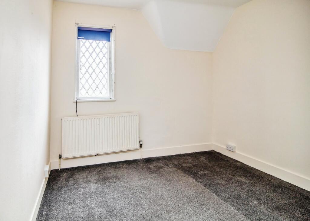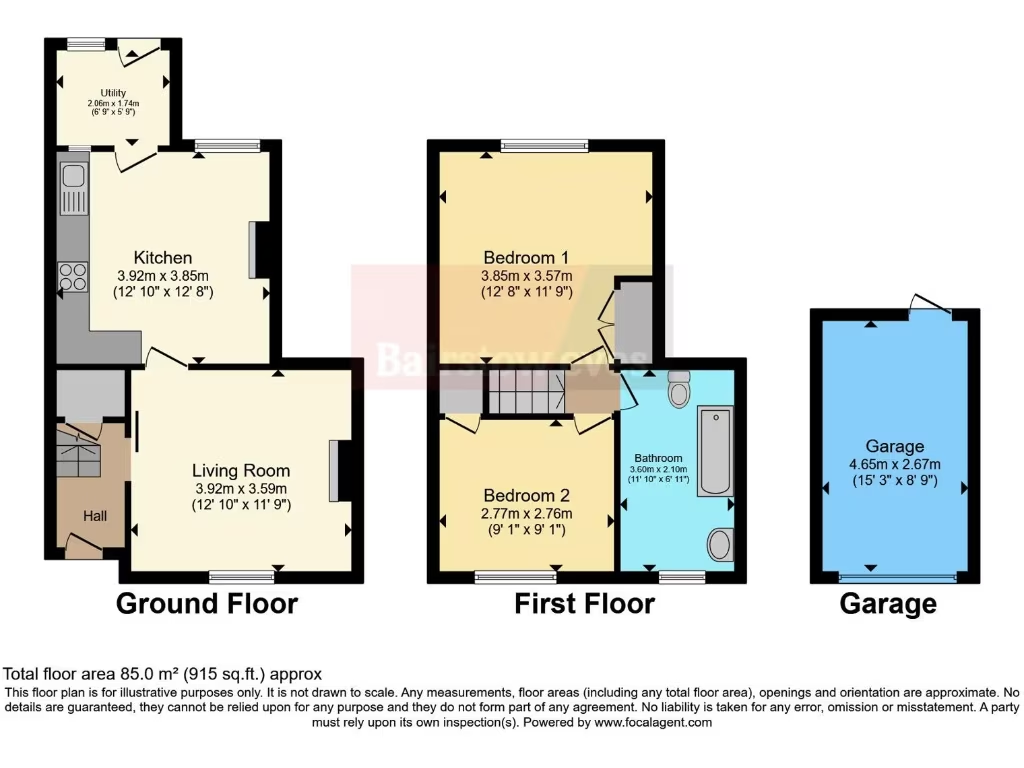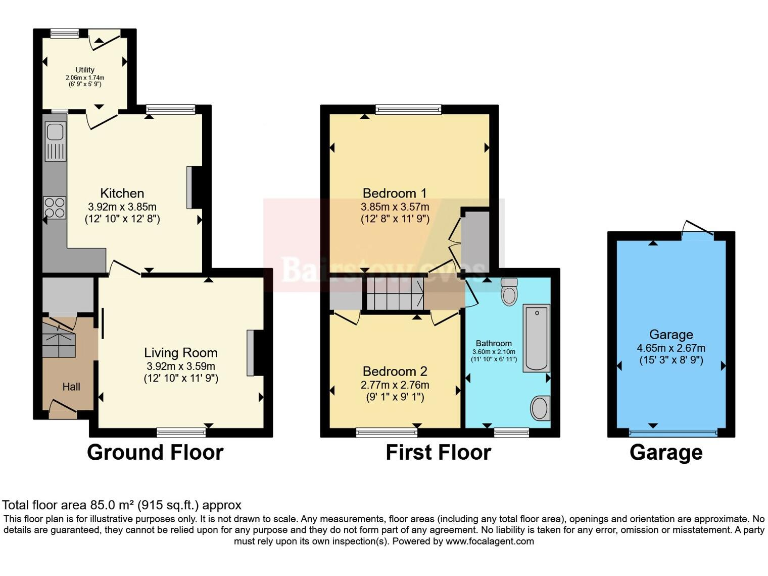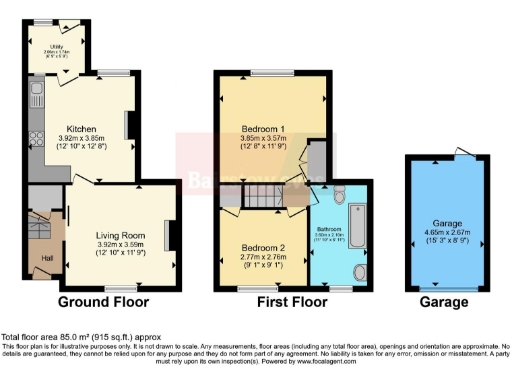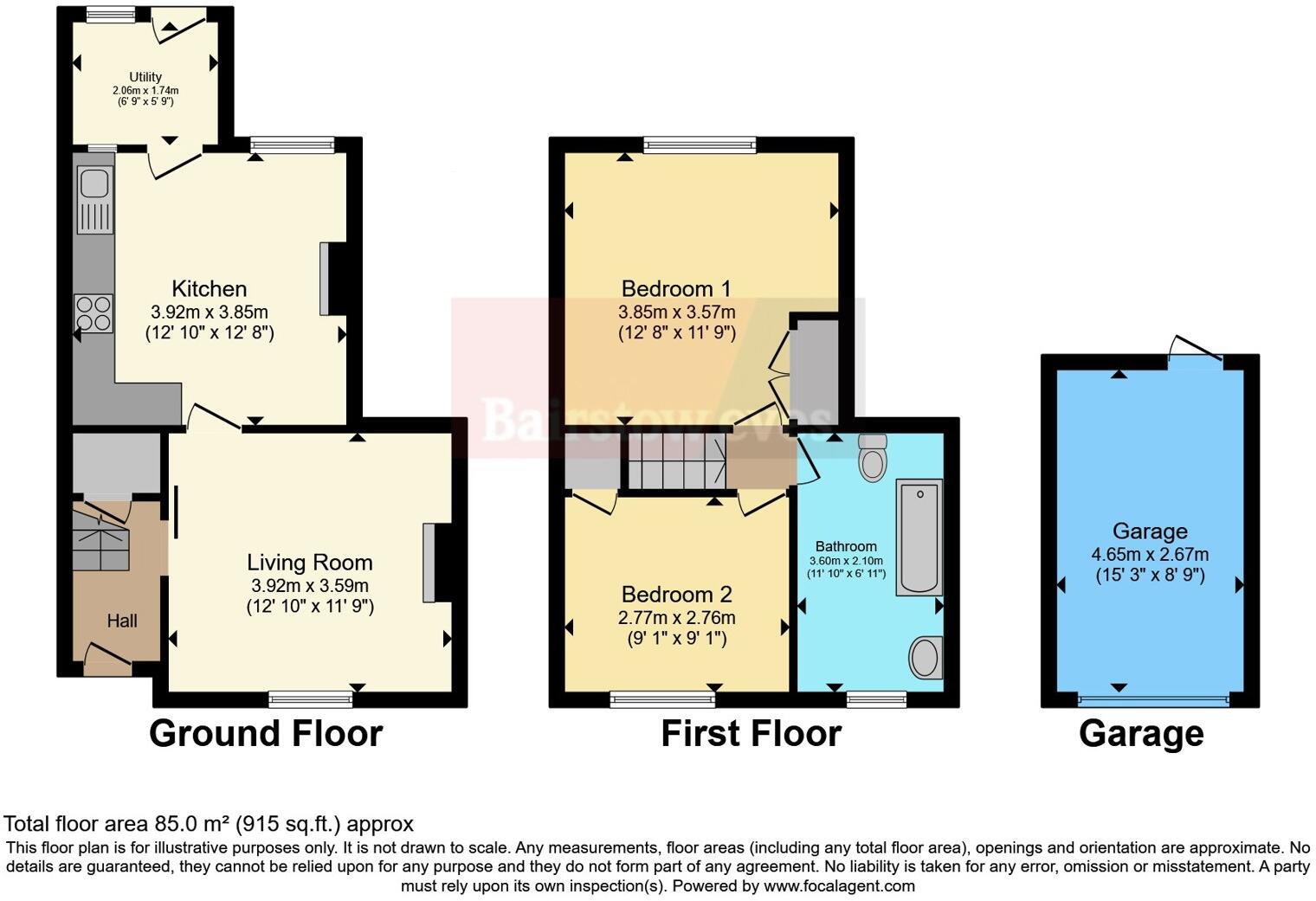Summary - 20 WISBECH ROAD THORNEY PETERBOROUGH PE6 0SB
2 bed 1 bath Terraced
Chain-free Victorian cottage with garage and refurbishment potential in historic Thorney..
- Chain free two-bedroom period cottage (Duke of Bedford)
- Large overall size; approx 915 sq ft
- Brick-built garage/workshop and one off-street parking space
- Low-maintenance patio garden; small plot, limited extension scope
- Secondary glazing; mains gas boiler and radiators
- Solid brick walls likely uninsulated — energy upgrades advised
- Blank canvas requiring cosmetic update and possible insulation works
- Located in conservation area with nearby amenities and good broadband
This mid-terrace Duke of Bedford cottage, built in 1875, sits in the heart of historic Thorney and is offered chain free. The house blends period character—yellow brick façade, traditional windows and internal features—with a practical, flexible layout across two floors. The living room opens to a kitchen/dining area and utility, while two double bedrooms and a family bathroom occupy the first floor.
Outside is a low-maintenance patio garden and a brick-built garage/workshop providing useful storage or hobby space, plus off-street parking for one car. The property is tucked inside a conservation area with easy access to village amenities including the local primary school, shops, pub and bus links — useful for first-time buyers seeking community and convenience.
The home is effectively a blank canvas: it benefits from secondary glazing and mains gas central heating, but the original solid brick walls are likely uninsulated and will need attention to improve energy performance. Buyers should expect cosmetic updating and possible thermal upgrades if they want to raise comfort and reduce running costs. The small plot and mid-terrace position limit extension potential.
Overall this is a character-filled starter home or small-family purchase offering scope to add value through careful refurbishment. Its chain-free status and village location make it straightforward to view and move into, while the garage/workshop is a notable extra for storage or a small home business.
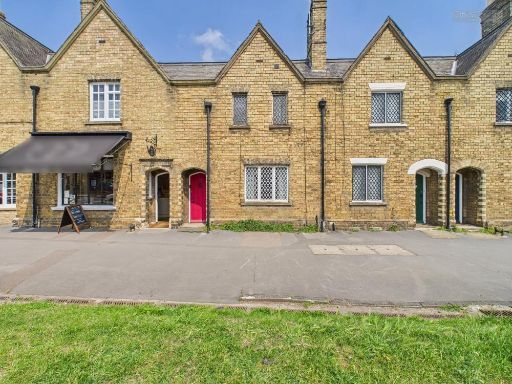 2 bedroom terraced house for sale in Wisbech Road, Thorney, Peterborough, PE6 — £215,000 • 2 bed • 1 bath • 715 ft²
2 bedroom terraced house for sale in Wisbech Road, Thorney, Peterborough, PE6 — £215,000 • 2 bed • 1 bath • 715 ft²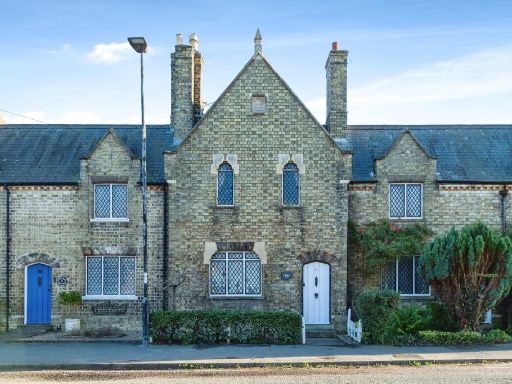 3 bedroom terraced house for sale in Wisbech Road, Thorney, Peterborough, PE6 — £280,000 • 3 bed • 1 bath • 847 ft²
3 bedroom terraced house for sale in Wisbech Road, Thorney, Peterborough, PE6 — £280,000 • 3 bed • 1 bath • 847 ft²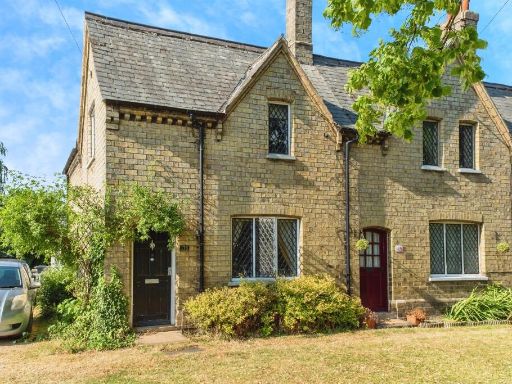 3 bedroom end of terrace house for sale in Wisbech Road, Thorney, Peterborough, PE6 — £250,000 • 3 bed • 1 bath • 1045 ft²
3 bedroom end of terrace house for sale in Wisbech Road, Thorney, Peterborough, PE6 — £250,000 • 3 bed • 1 bath • 1045 ft²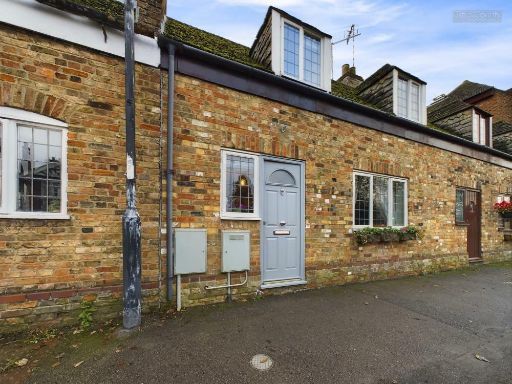 2 bedroom cottage for sale in Wisbech Road, Thorney, Peterborough, PE6 — £179,000 • 2 bed • 1 bath • 754 ft²
2 bedroom cottage for sale in Wisbech Road, Thorney, Peterborough, PE6 — £179,000 • 2 bed • 1 bath • 754 ft²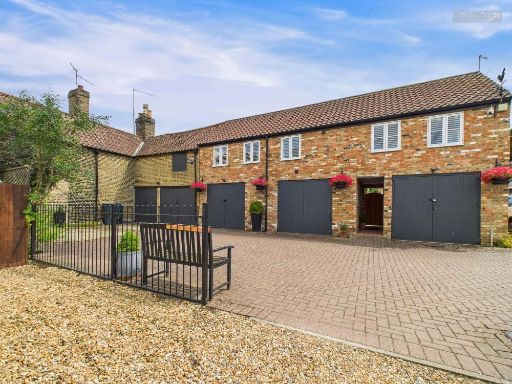 4 bedroom detached house for sale in Wisbech Road, Thorney, Peterborough, PE6 — £460,000 • 4 bed • 2 bath • 895 ft²
4 bedroom detached house for sale in Wisbech Road, Thorney, Peterborough, PE6 — £460,000 • 4 bed • 2 bath • 895 ft²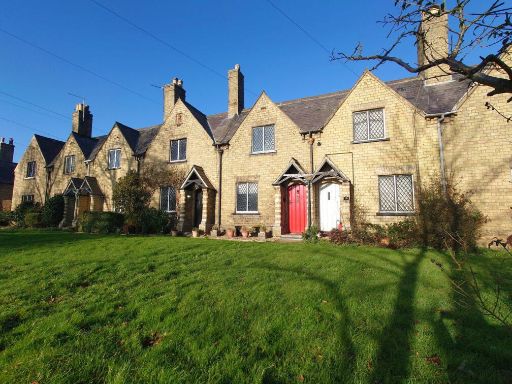 1 bedroom terraced house for sale in Wisbech Road, Thorney, Peterborough, PE6 0SE, PE6 — £165,000 • 1 bed • 1 bath • 599 ft²
1 bedroom terraced house for sale in Wisbech Road, Thorney, Peterborough, PE6 0SE, PE6 — £165,000 • 1 bed • 1 bath • 599 ft²