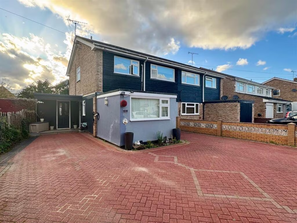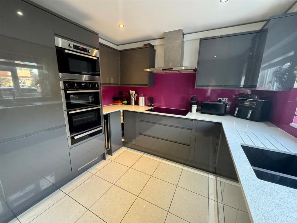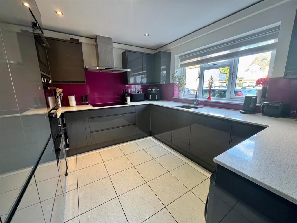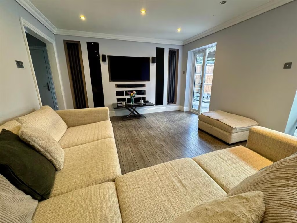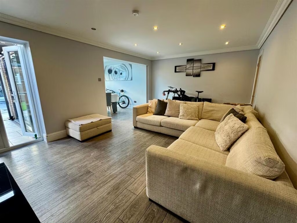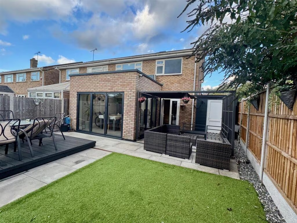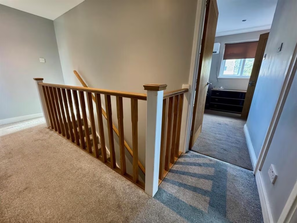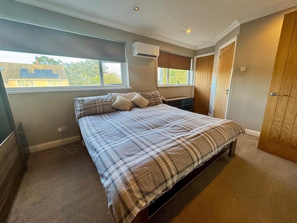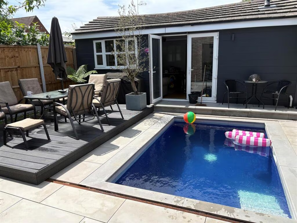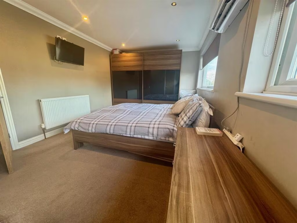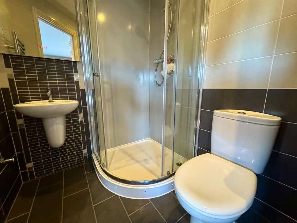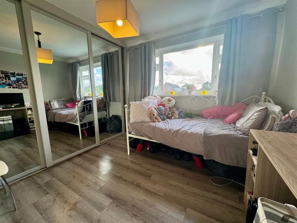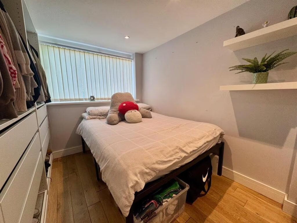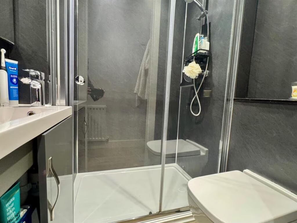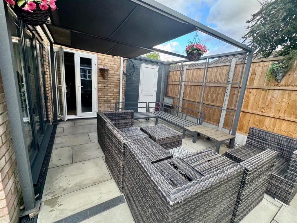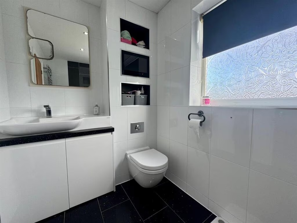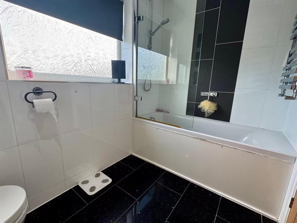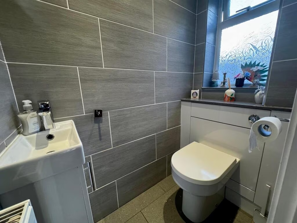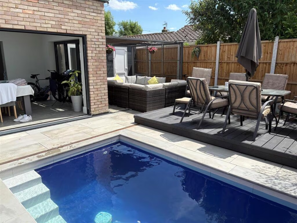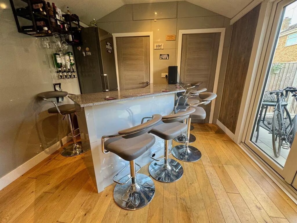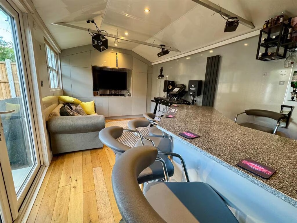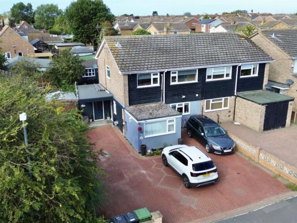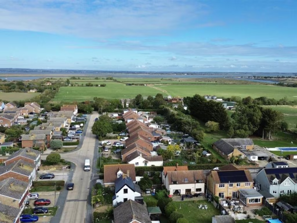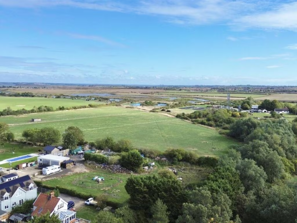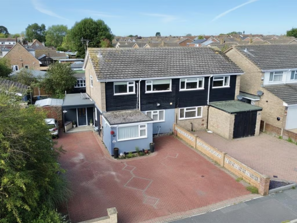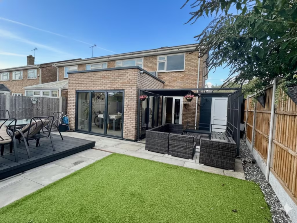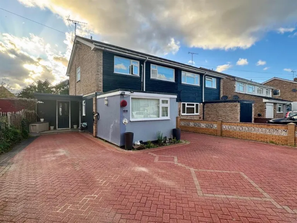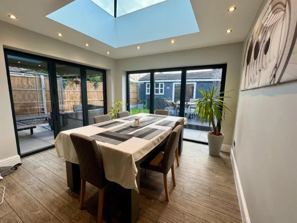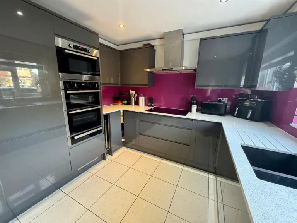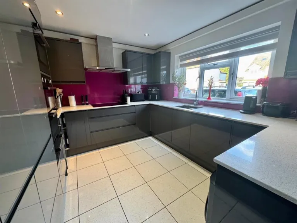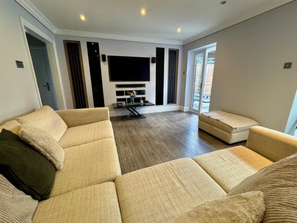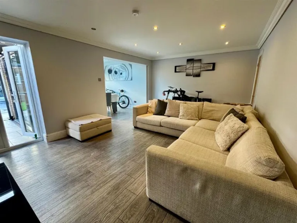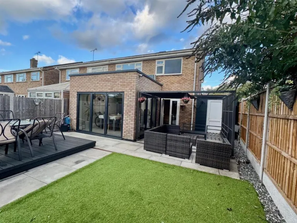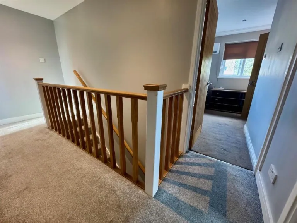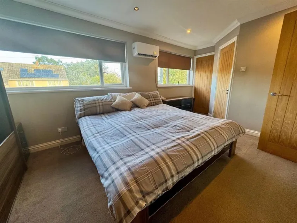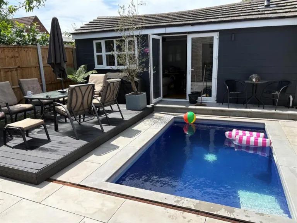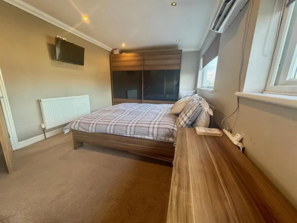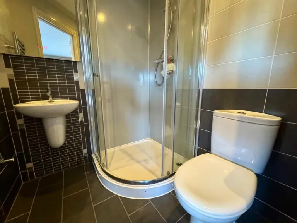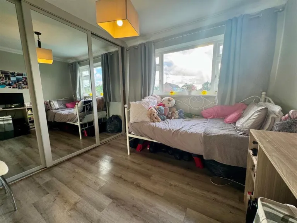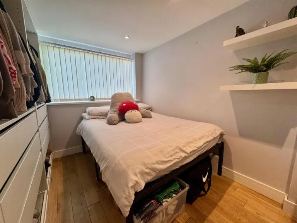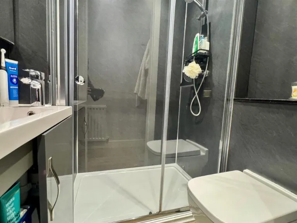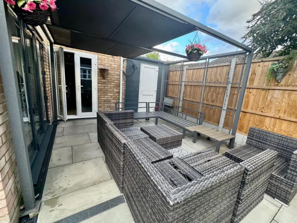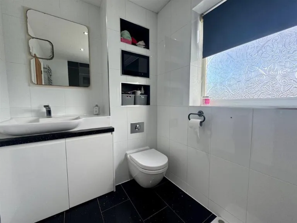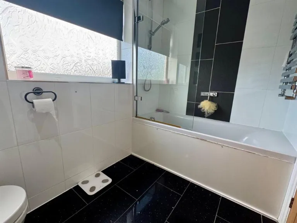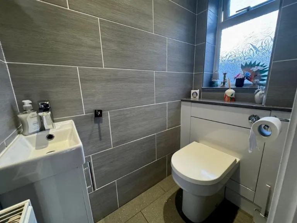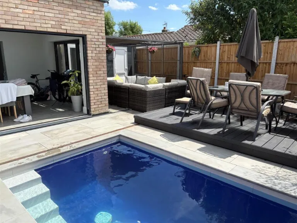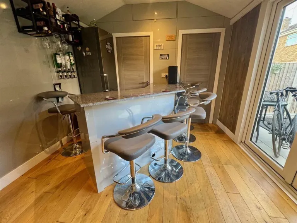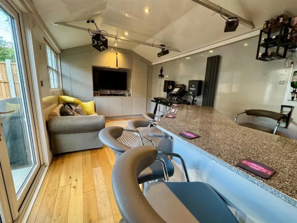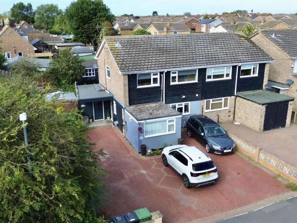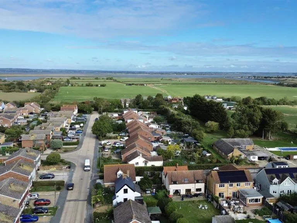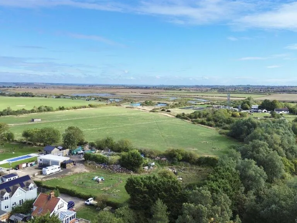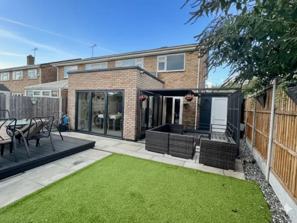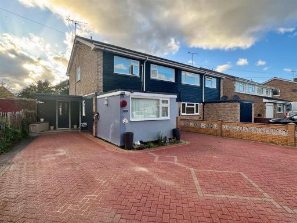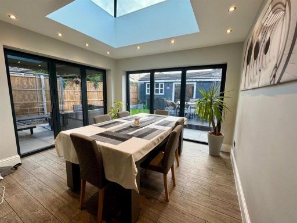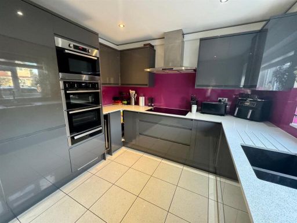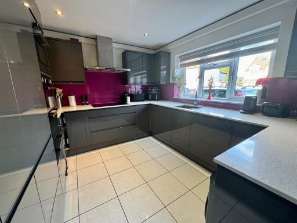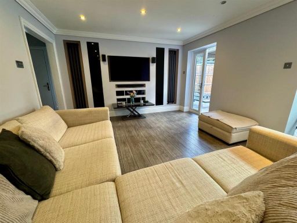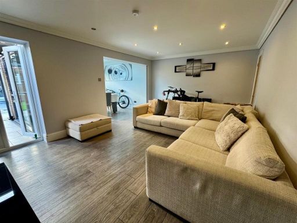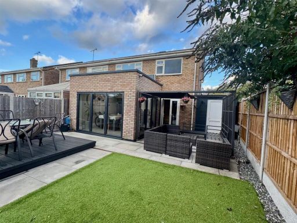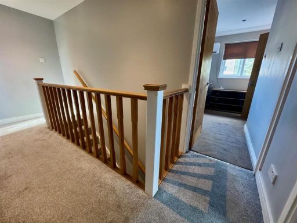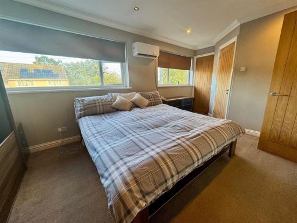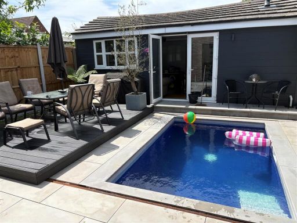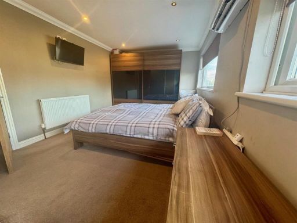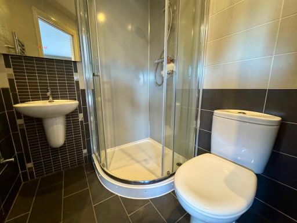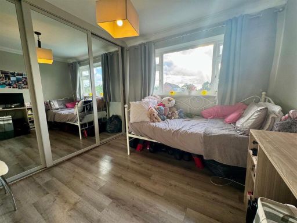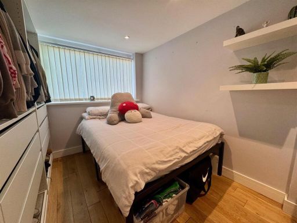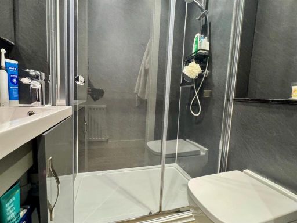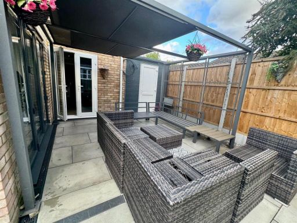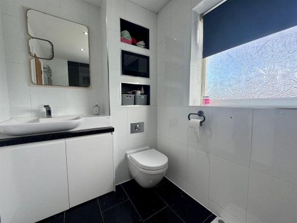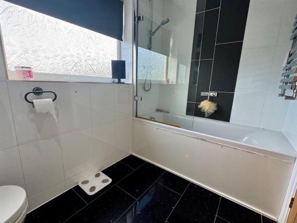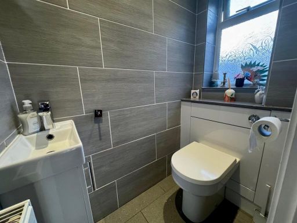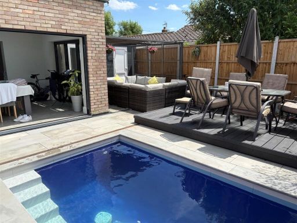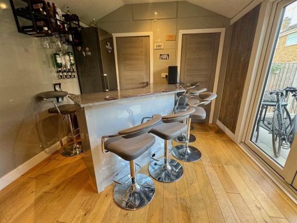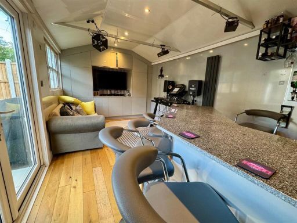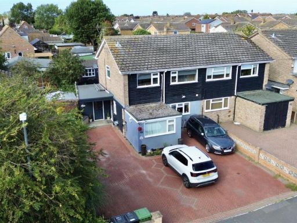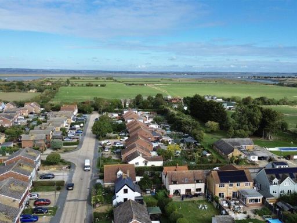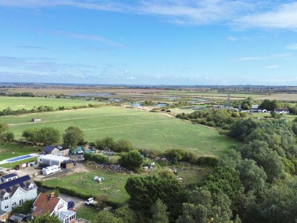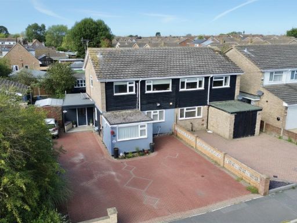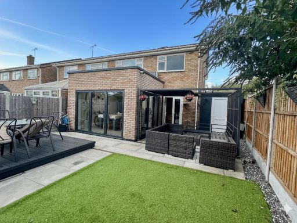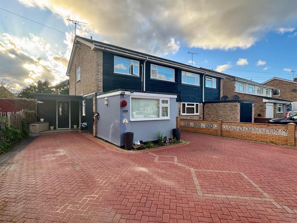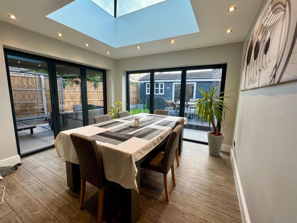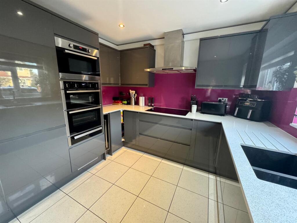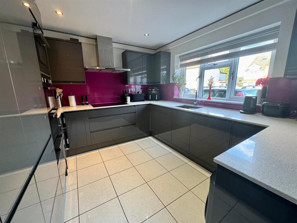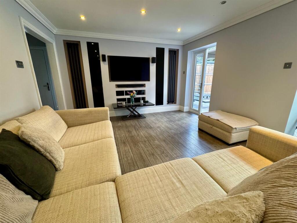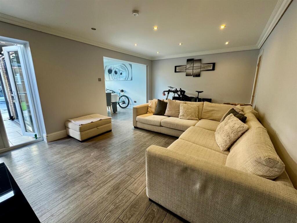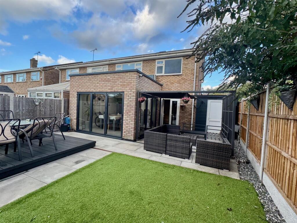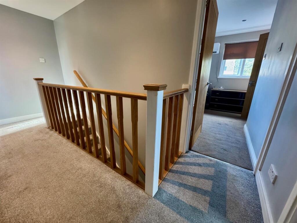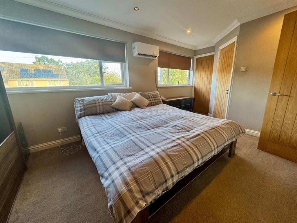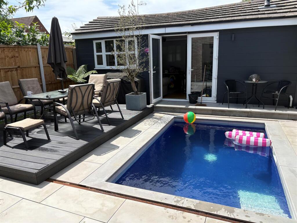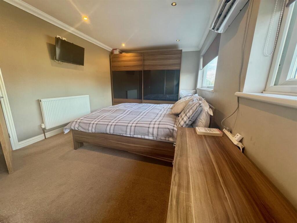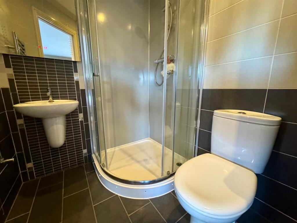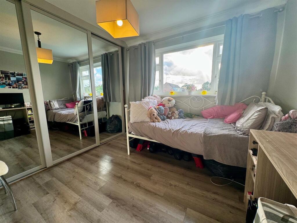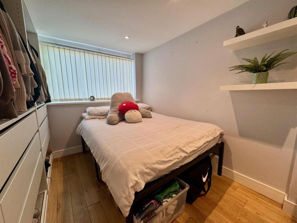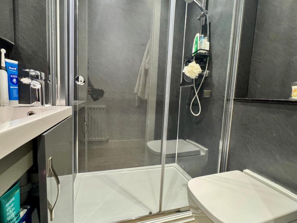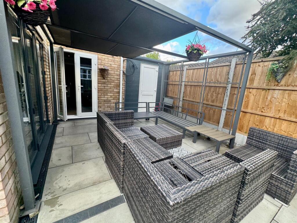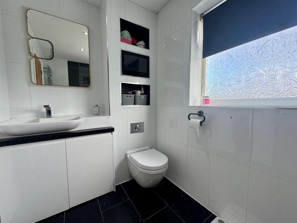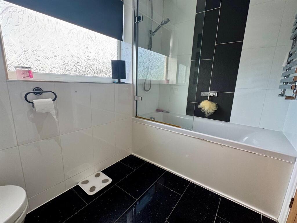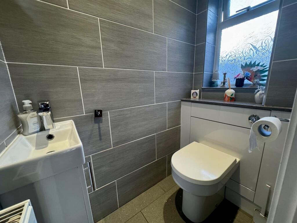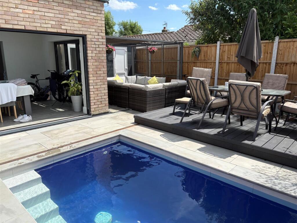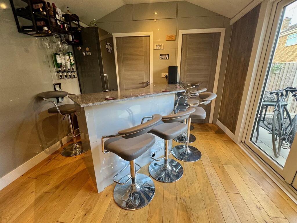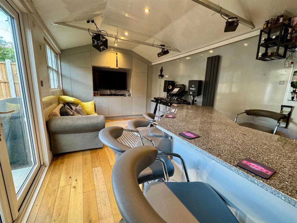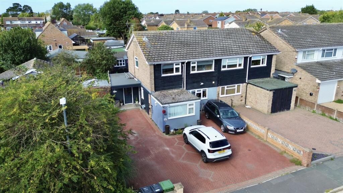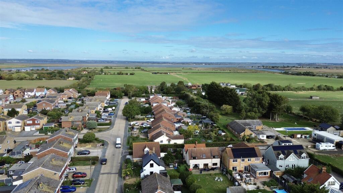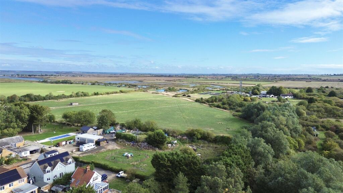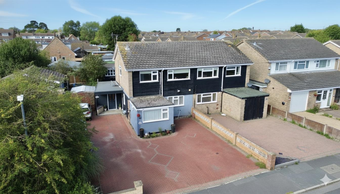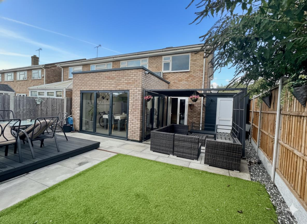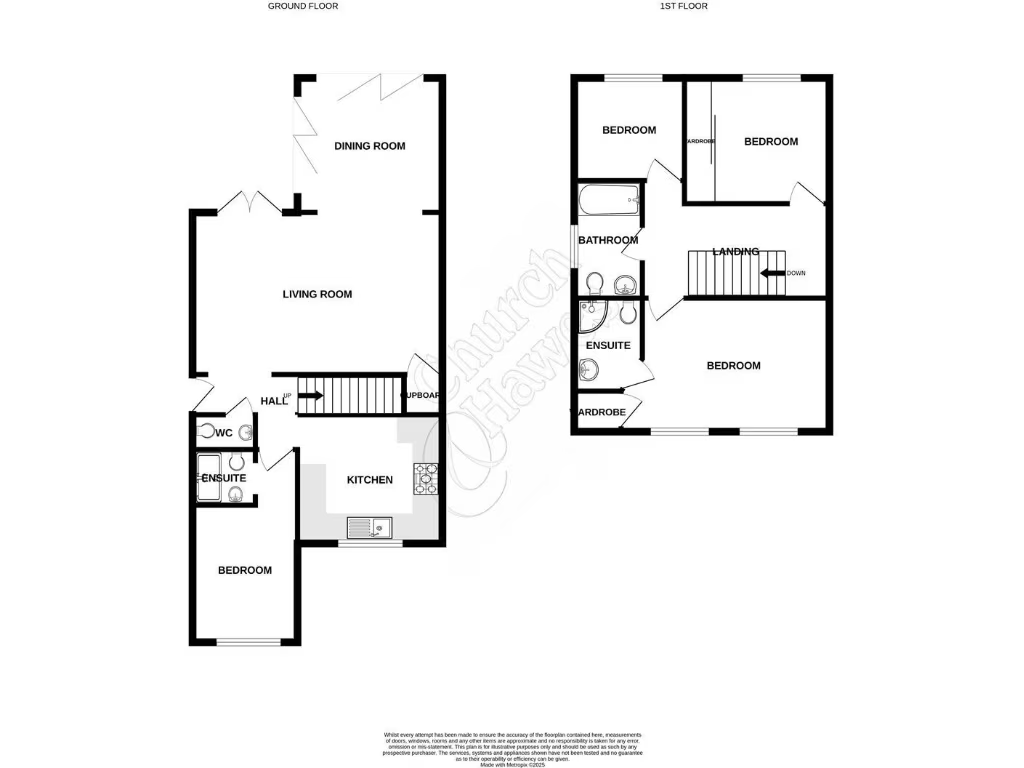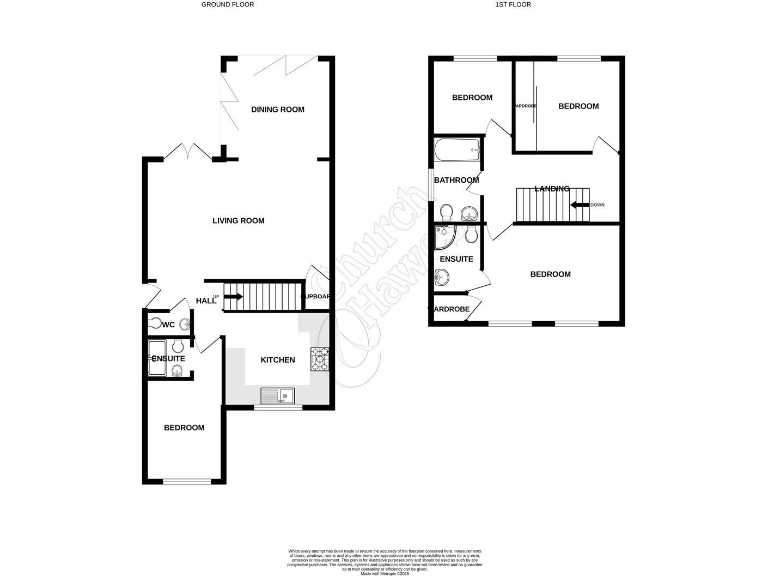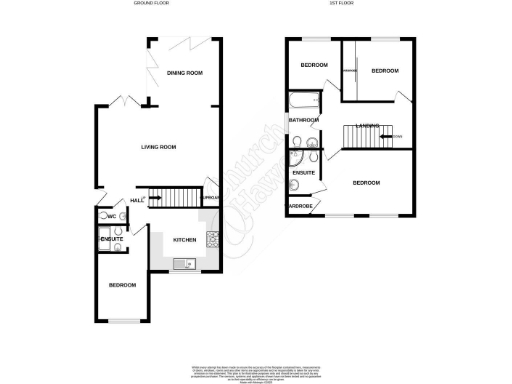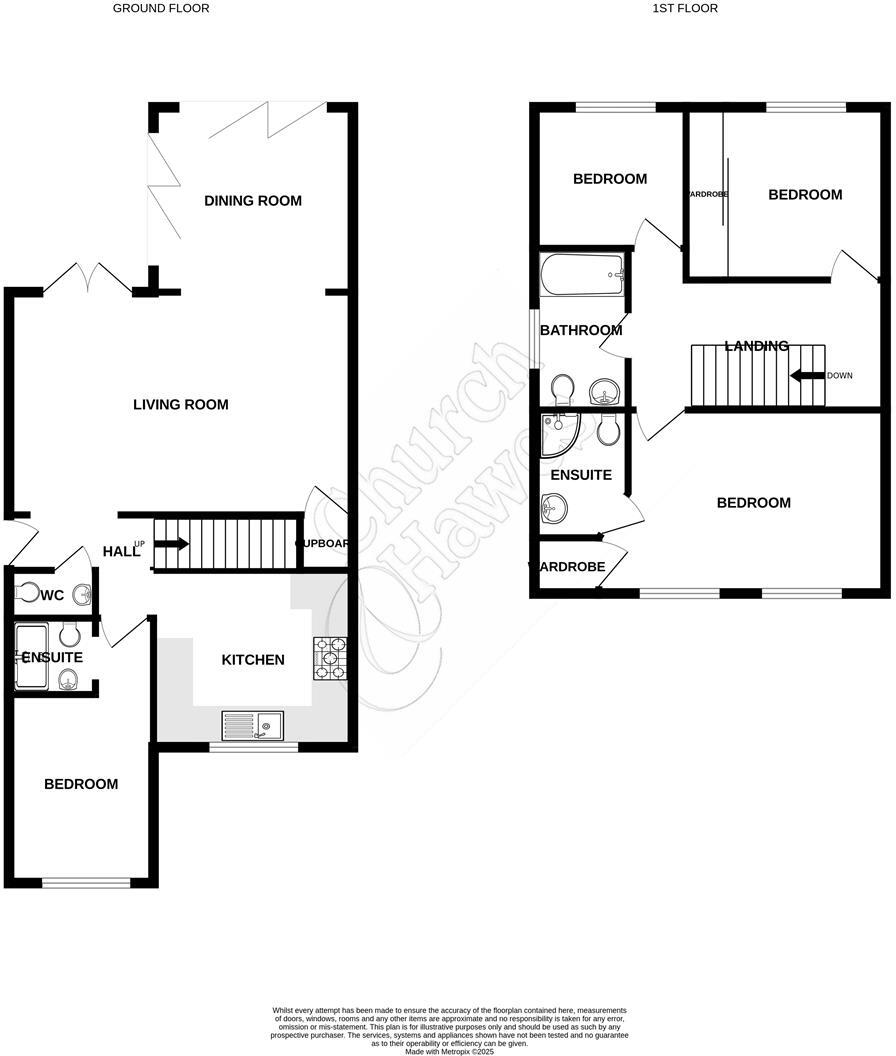Summary - 85 NIPSELLS CHASE MAYLAND CHELMSFORD CM3 6EH
4 bed 3 bath Semi-Detached
Versatile extended house with pool and large driveway near waterside walks.
- Stylish single‑storey extension with lantern roof and bi‑fold doors
- Refitted kitchen with integrated appliances and quartz worktops
- Ground‑floor bedroom with en‑suite (former garage conversion)
- Principal bedroom with en‑suite; three upstairs doubles
- Raised deck slides to reveal sunken swimming pool (maintenance needed)
- Large block‑paved driveway with electric car charging point
- Insulated outbuilding/bar; houses pool pump and offers flexible use
- Modest overall internal size (~967 sq ft); limited original garage/storage
Stylishly extended and finished for modern family life, this four-bedroom semi-detached home sits on a sought-after residential road in Mayland village. The ground floor offers flexible living with a bright lounge and open dining area framed by a lantern roof and bi-fold doors that deliver excellent indoor–outdoor flow. A refitted kitchen with integrated appliances and useful cloakroom completes the practical family hub.
The property includes a ground-floor bedroom with en‑suite—originally a garage conversion—ideal for guests or multi‑generational living. Upstairs are three double bedrooms, the principal with an en‑suite, plus a recently refitted family bathroom. Practical features include mains gas boiler and radiators, double glazing (install date unknown), a loft with access, and an electric vehicle charging point on the block‑paved driveway.
Outside is a low‑maintenance garden designed for entertaining: porcelain paving, artificial turf and a raised deck that slides to reveal a sunken swimming pool. A well‑insulated multipurpose outbuilding currently fitted as a bar houses the pool pump and offers scope as a home office, gym or games room. Large driveway parking for several vehicles completes the offer.
Important points: overall internal size is modest (circa 967 sq ft) for a four‑bed family home and the garage has been converted, reducing secure vehicle/storage space. The sunken pool is an attractive feature but brings ongoing maintenance and safety responsibilities; buyers should verify pool equipment condition and servicing. Built in the late 1960s–1970s and sold freehold, buyers may wish to confirm planning or building‑regulation compliance for the extension and garage conversion.
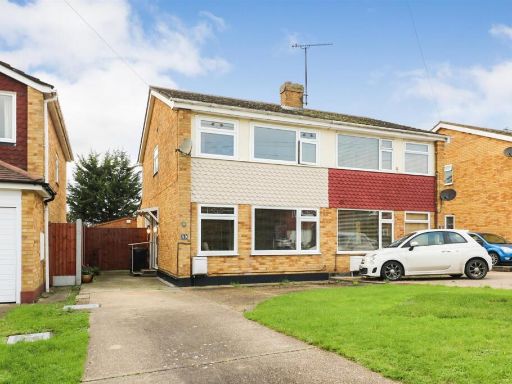 3 bedroom semi-detached house for sale in Bramley Way, Mayland, CM3 — £350,000 • 3 bed • 1 bath • 978 ft²
3 bedroom semi-detached house for sale in Bramley Way, Mayland, CM3 — £350,000 • 3 bed • 1 bath • 978 ft²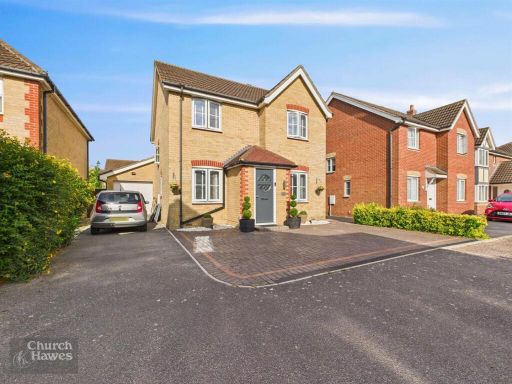 4 bedroom house for sale in Curlew Avenue, Mayland, CM3 — £440,000 • 4 bed • 2 bath • 1109 ft²
4 bedroom house for sale in Curlew Avenue, Mayland, CM3 — £440,000 • 4 bed • 2 bath • 1109 ft²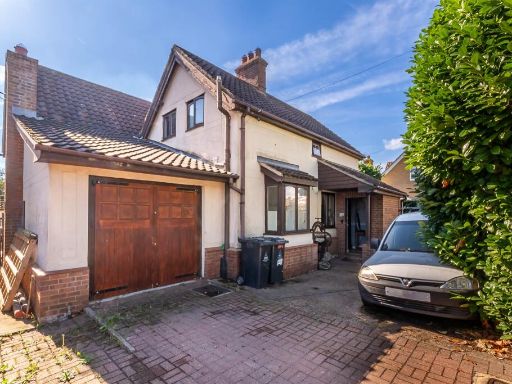 4 bedroom detached house for sale in Nipsells Chase, Mayland, Chelmsford, CM3 — £500,000 • 4 bed • 2 bath • 2000 ft²
4 bedroom detached house for sale in Nipsells Chase, Mayland, Chelmsford, CM3 — £500,000 • 4 bed • 2 bath • 2000 ft²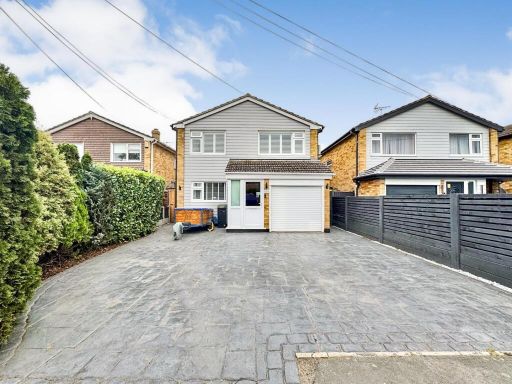 4 bedroom detached house for sale in Nipsells Chase, Mayland, Chelmsford, CM3 — £465,000 • 4 bed • 1 bath • 1789 ft²
4 bedroom detached house for sale in Nipsells Chase, Mayland, Chelmsford, CM3 — £465,000 • 4 bed • 1 bath • 1789 ft² 4 bedroom detached bungalow for sale in West Avenue, Mayland, CM3 — £685,000 • 4 bed • 2 bath • 1637 ft²
4 bedroom detached bungalow for sale in West Avenue, Mayland, CM3 — £685,000 • 4 bed • 2 bath • 1637 ft²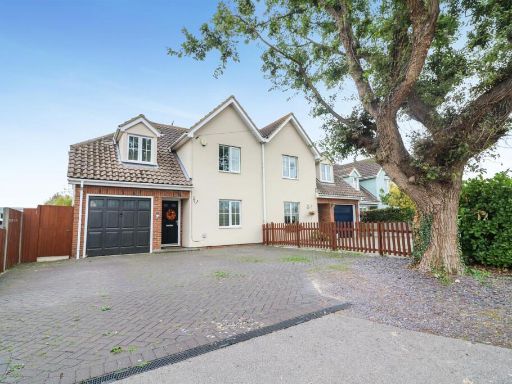 4 bedroom house for sale in West Avenue, Mayland, CM3 — £550,000 • 4 bed • 4 bath • 1254 ft²
4 bedroom house for sale in West Avenue, Mayland, CM3 — £550,000 • 4 bed • 4 bath • 1254 ft²