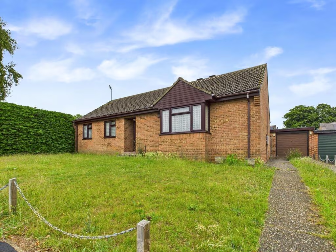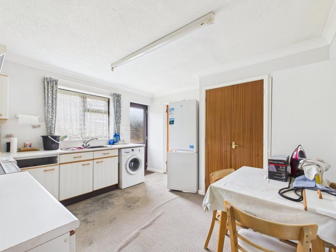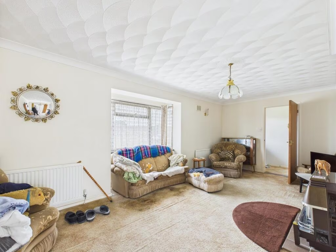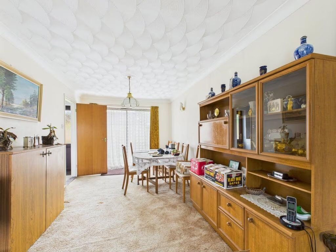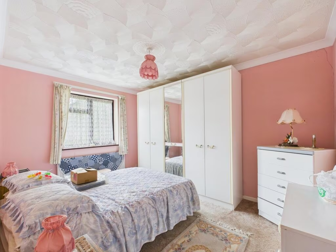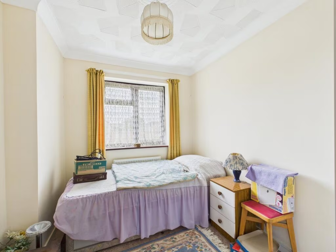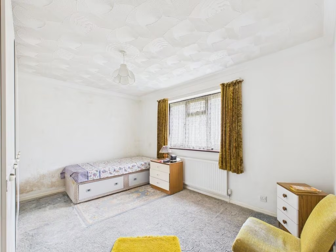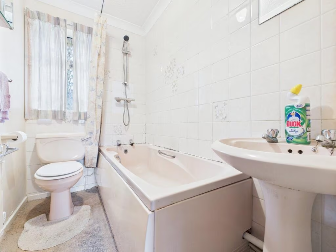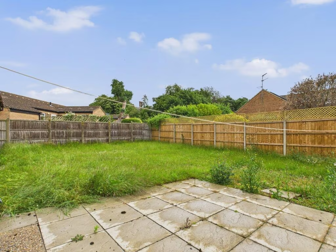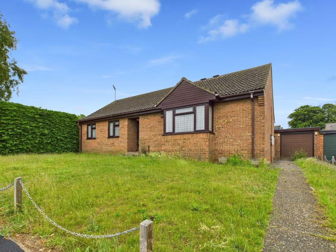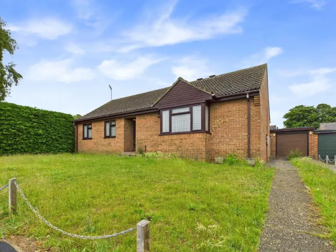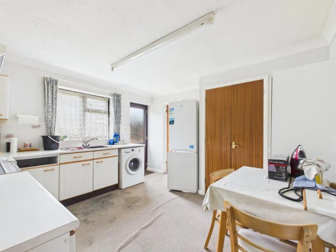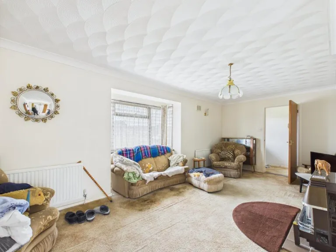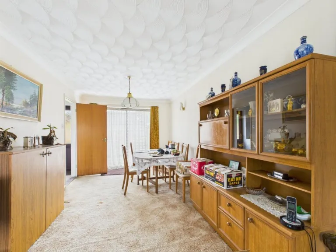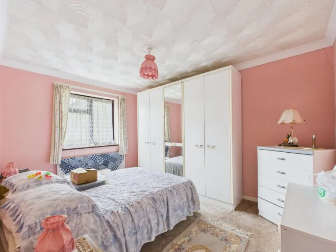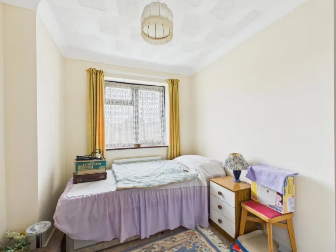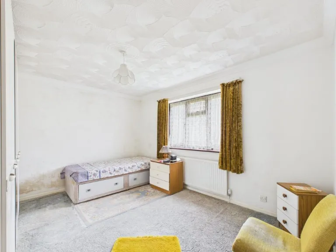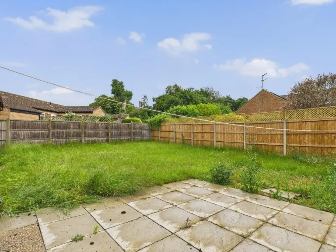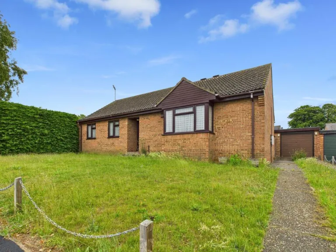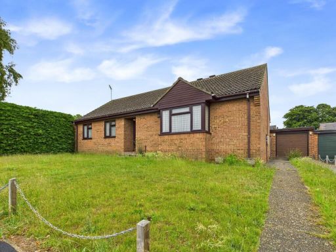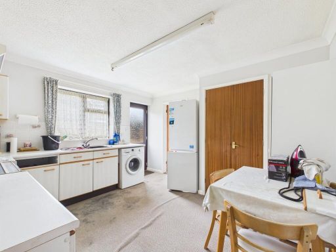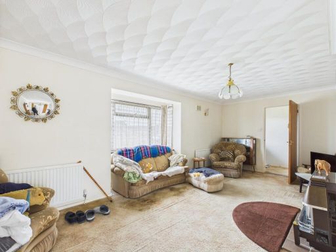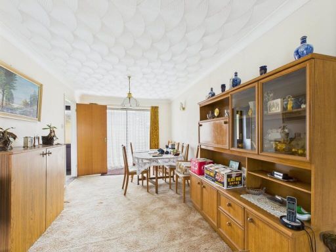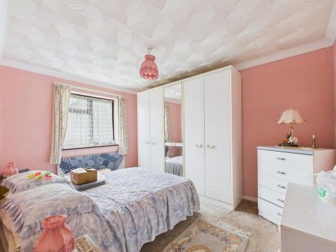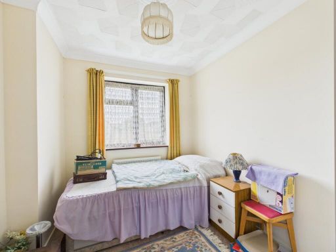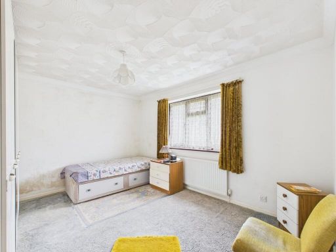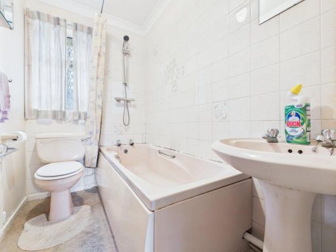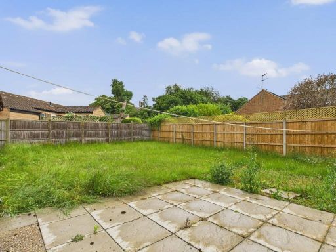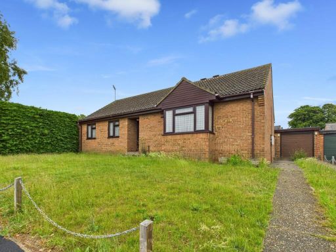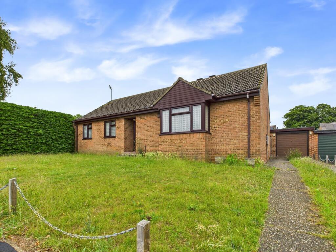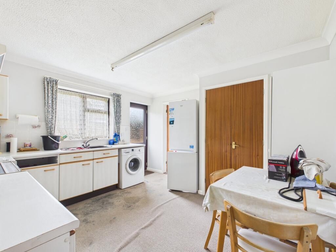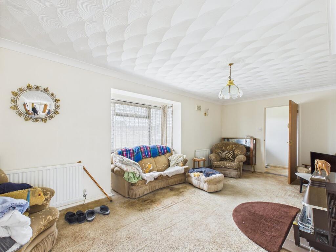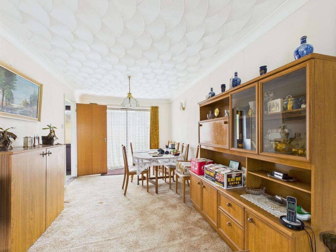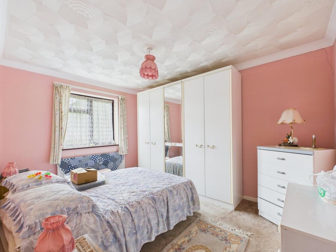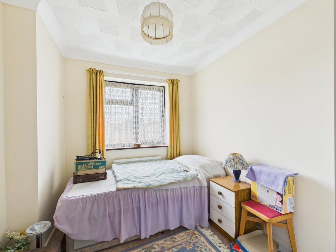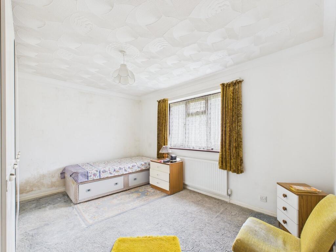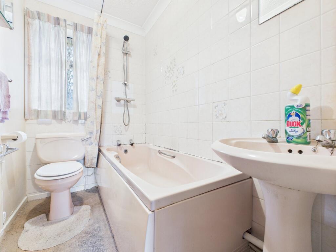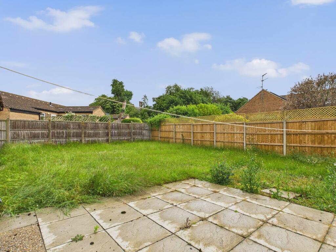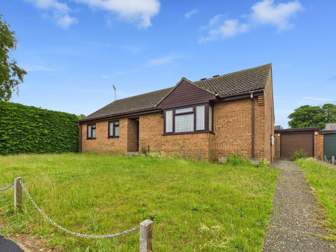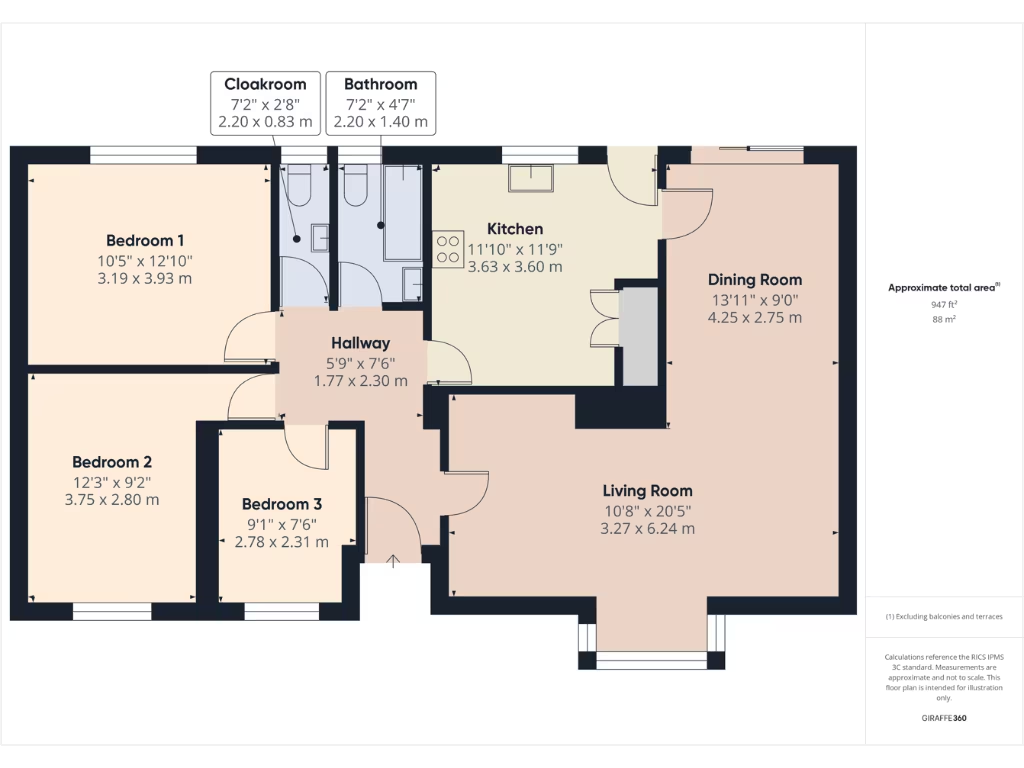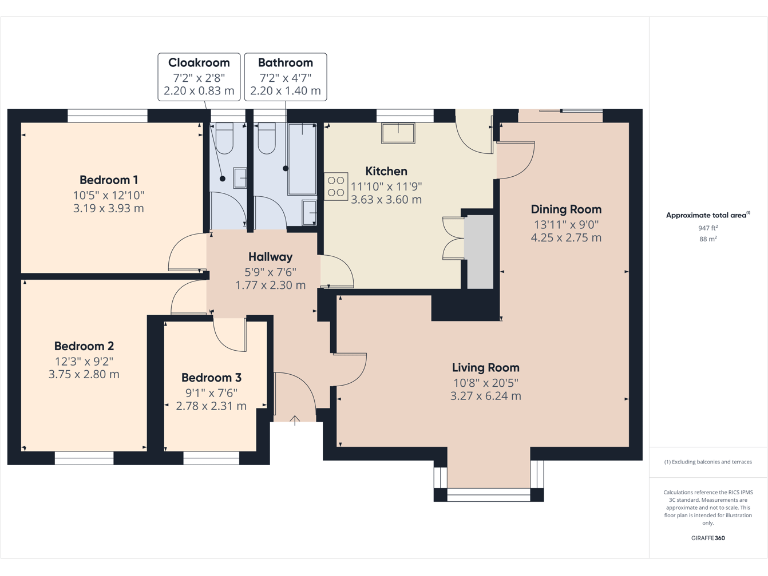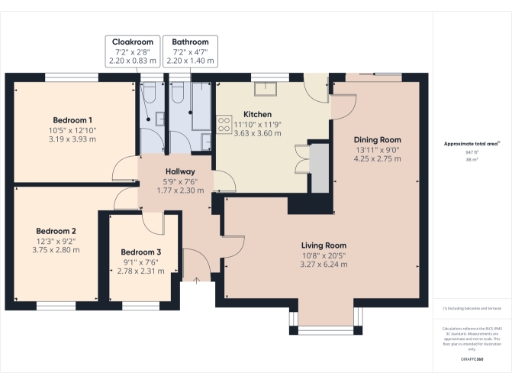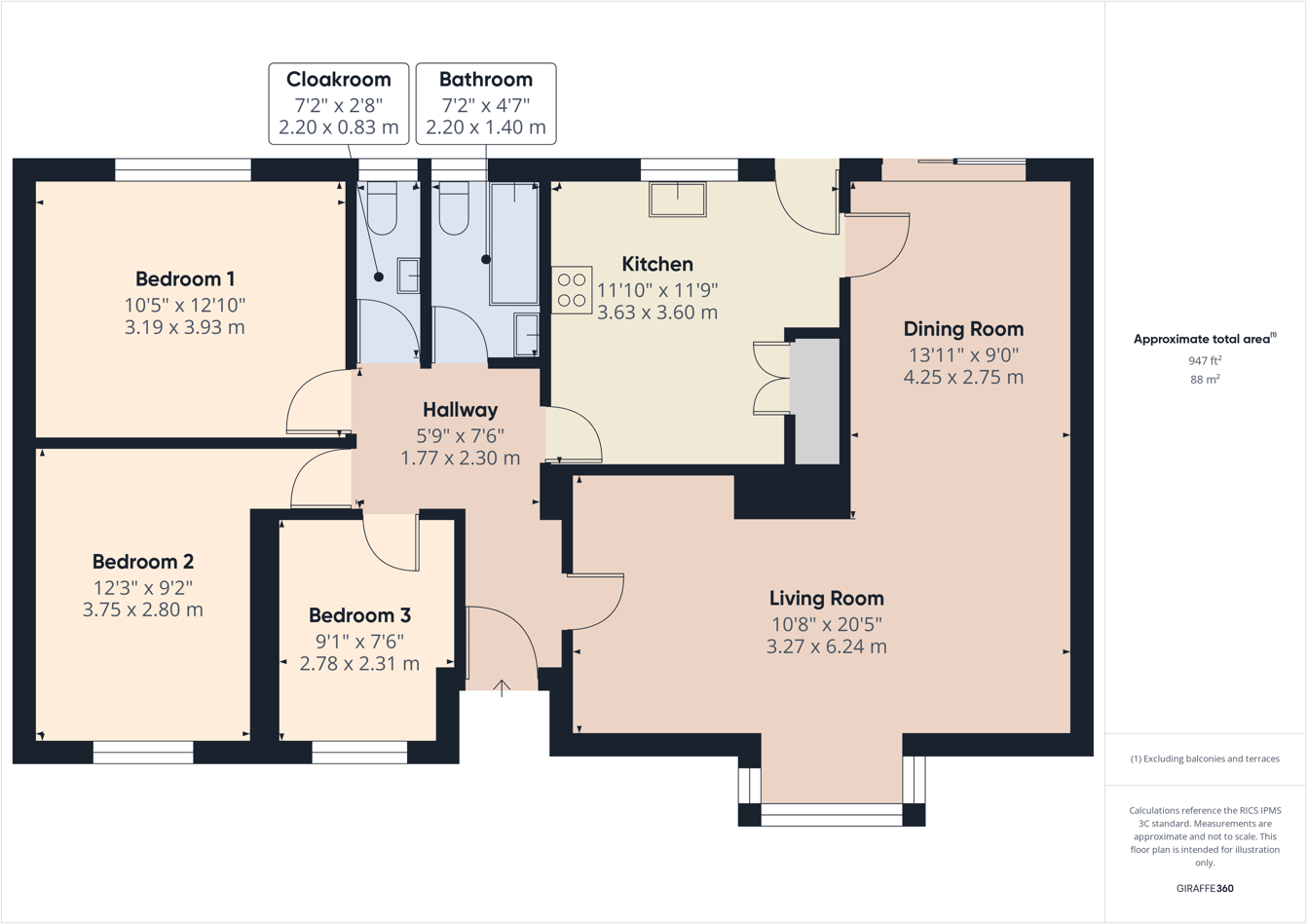Summary - 8, HAMILTON WAY, DOWNHAM MARKET PE38 9SR
3 bed 1 bath Detached Bungalow
Single-storey home on a large plot with excellent transport links.
Three bedrooms with L-shaped living/dining room and patio doors to garden
Large private rear garden with patio and generous front lawn
Garage and driveway providing secure off-street parking
UPVC double glazing and gas central heating throughout
Single bathroom plus separate cloakroom may limit busy households
Kitchen dated (1970s) and carpets present; requires modernisation
Built circa 1976–1982 with filled cavity walls; freehold tenure
Very low local crime and easy rail access to Cambridge and London
This three-bedroom detached bungalow occupies a generous plot in a quiet part of Downham Market, ideal for families or downsizers seeking single-storey living. The L-shaped living/dining room opens via patio doors to an enclosed rear garden, offering straightforward indoor-outdoor flow and a private lawn with patio. A garage and driveway provide convenient off-street parking.
Built in the late 1970s–early 1980s, the home benefits from cavity walls, later-installed UPVC double glazing and gas central heating via a boiler and radiators. The property is freehold, sits in a very low-crime area and is close to mainline rail services to Cambridge and London, plus local shops and good-rated primary and secondary schools.
Practical buyers should note the kitchen dates from the 1970s and will need modernisation to meet today’s standards; carpeting is present in parts and finishes are generally traditional. There is a single bathroom and a separate cloakroom, which may limit household routines for larger families. Overall, the bungalow offers solid bones and refurbishment potential for someone wanting a comfortable, single-level home on a large plot.
Viewing is recommended for those prioritising a peaceful, well-located bungalow with scope to update and add value. The combination of location, plot size and transport links gives clear potential after modest investment.
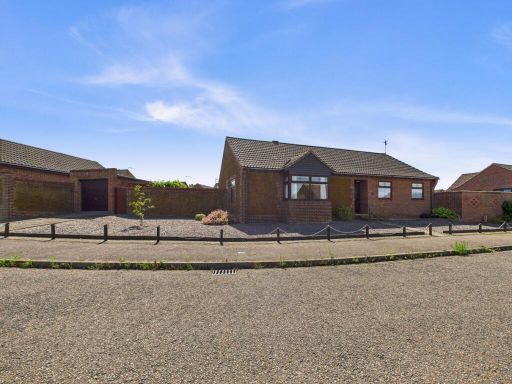 3 bedroom detached bungalow for sale in Kensington Road, Downham Market, PE38 — £345,000 • 3 bed • 2 bath • 1302 ft²
3 bedroom detached bungalow for sale in Kensington Road, Downham Market, PE38 — £345,000 • 3 bed • 2 bath • 1302 ft²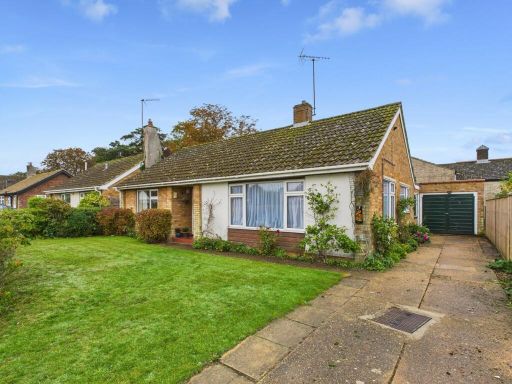 3 bedroom detached bungalow for sale in Ryston Close, Downham Market, PE38 — £310,000 • 3 bed • 1 bath • 958 ft²
3 bedroom detached bungalow for sale in Ryston Close, Downham Market, PE38 — £310,000 • 3 bed • 1 bath • 958 ft²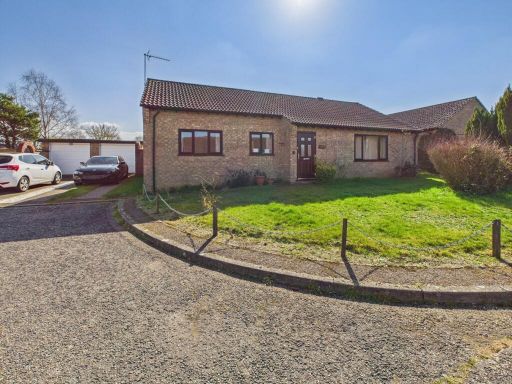 3 bedroom detached bungalow for sale in Kestrel Avenue, Downham Market, PE38 — £285,000 • 3 bed • 1 bath • 1090 ft²
3 bedroom detached bungalow for sale in Kestrel Avenue, Downham Market, PE38 — £285,000 • 3 bed • 1 bath • 1090 ft²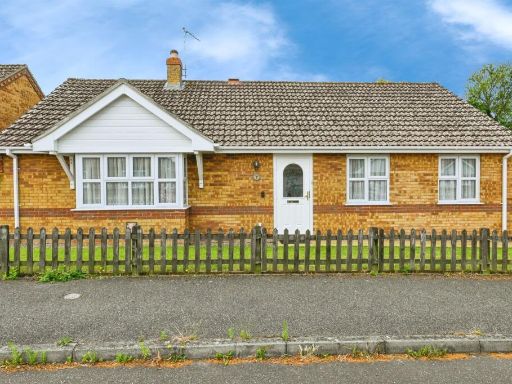 3 bedroom detached bungalow for sale in Larkspur Close, Downham Market, PE38 — £350,000 • 3 bed • 2 bath • 765 ft²
3 bedroom detached bungalow for sale in Larkspur Close, Downham Market, PE38 — £350,000 • 3 bed • 2 bath • 765 ft²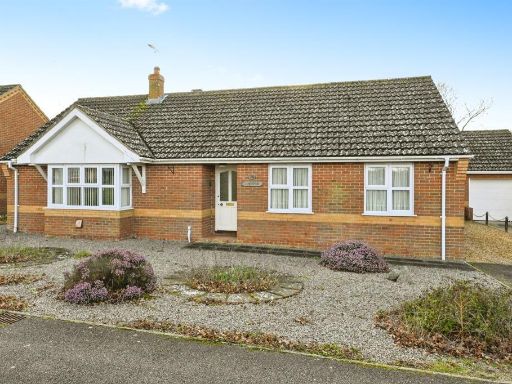 3 bedroom detached bungalow for sale in Greenwich Close, Downham Market, PE38 — £345,000 • 3 bed • 2 bath • 905 ft²
3 bedroom detached bungalow for sale in Greenwich Close, Downham Market, PE38 — £345,000 • 3 bed • 2 bath • 905 ft²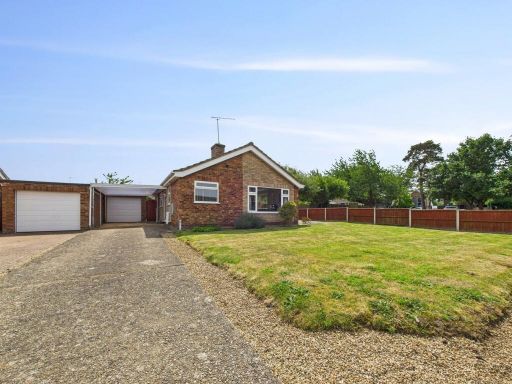 3 bedroom detached bungalow for sale in Cedar Close, Downham Market, PE38 — £285,000 • 3 bed • 1 bath • 600 ft²
3 bedroom detached bungalow for sale in Cedar Close, Downham Market, PE38 — £285,000 • 3 bed • 1 bath • 600 ft²