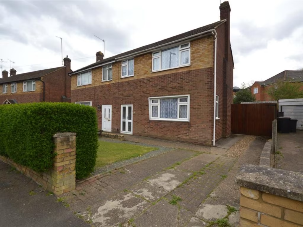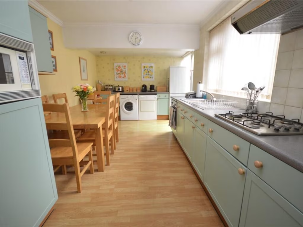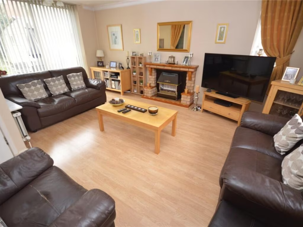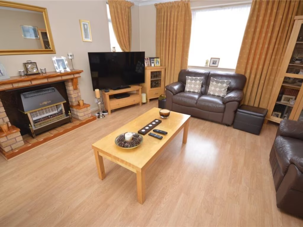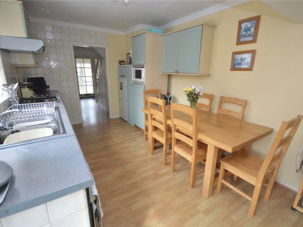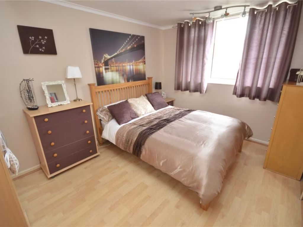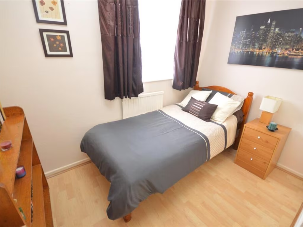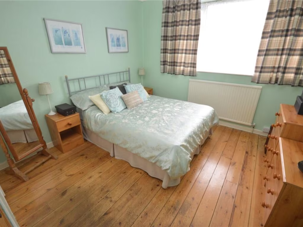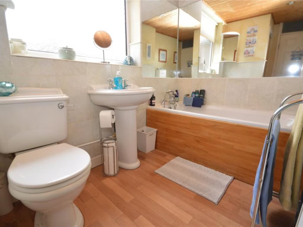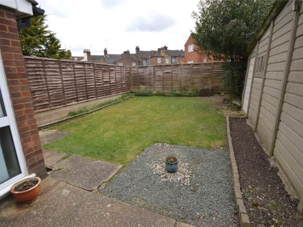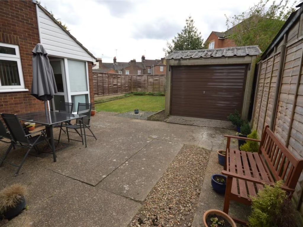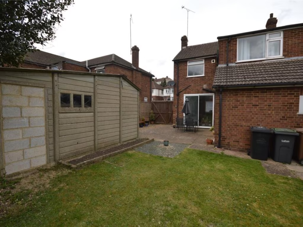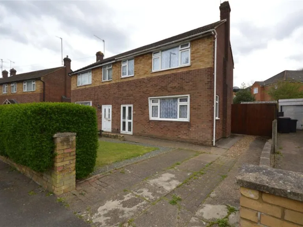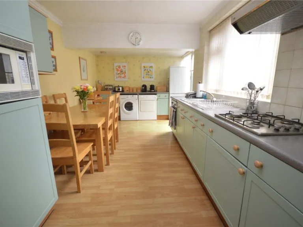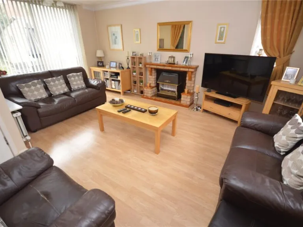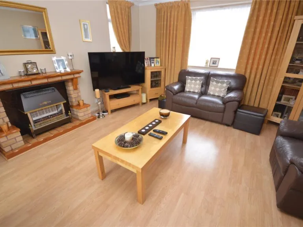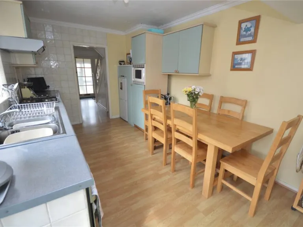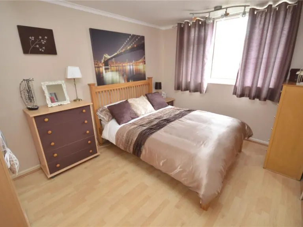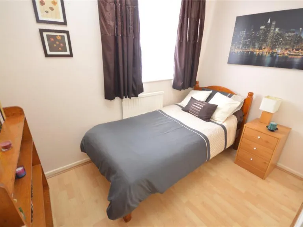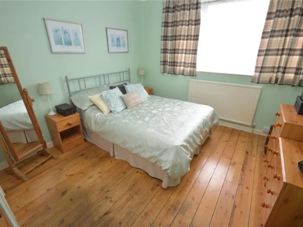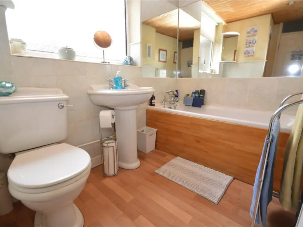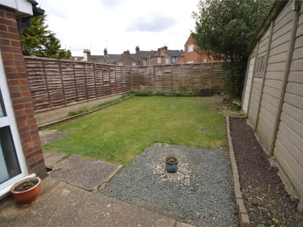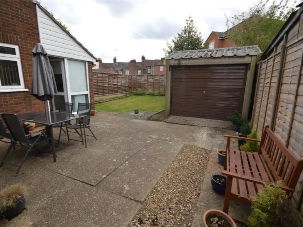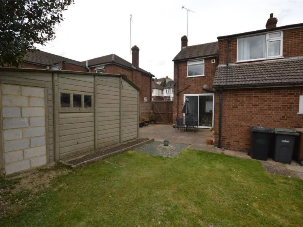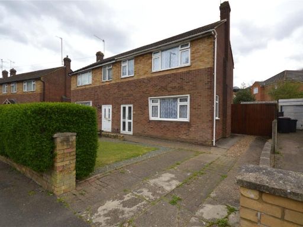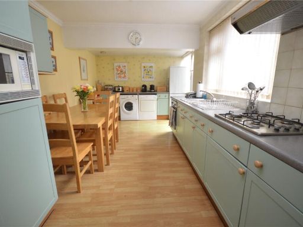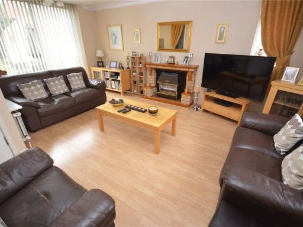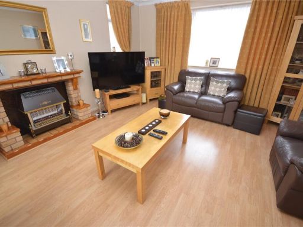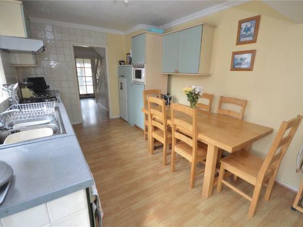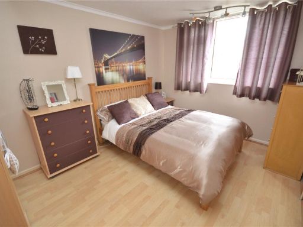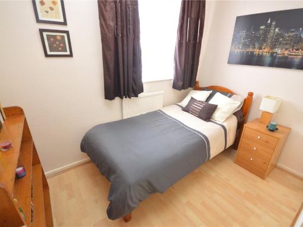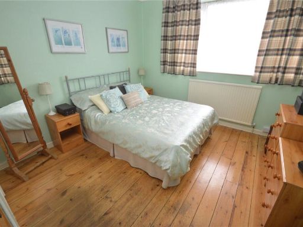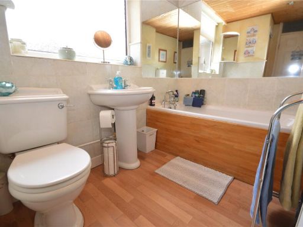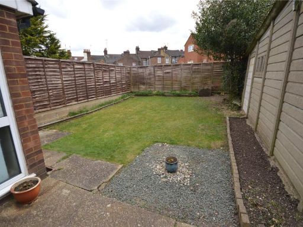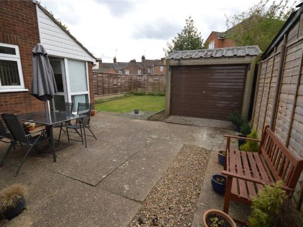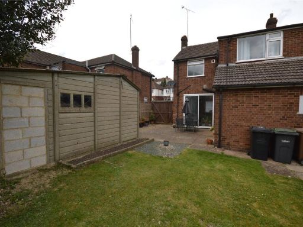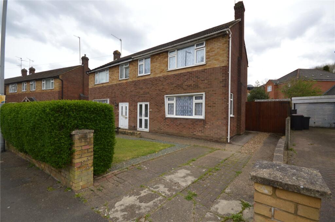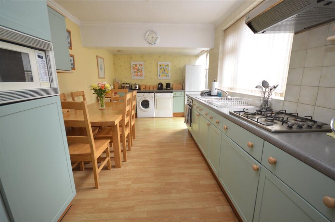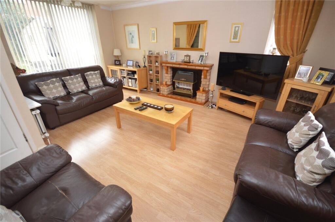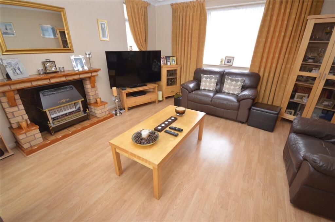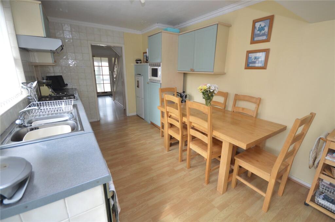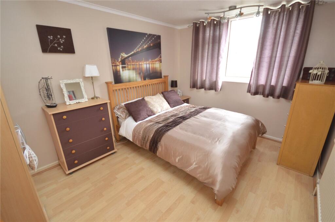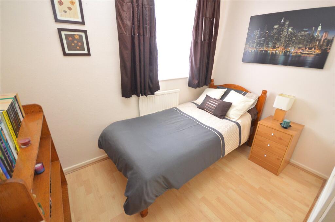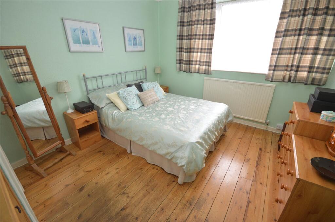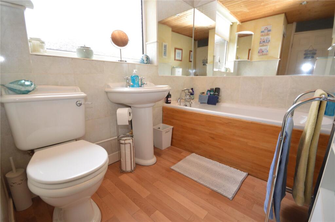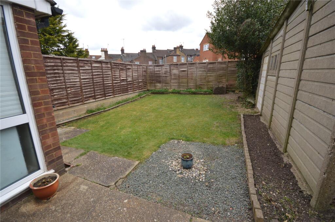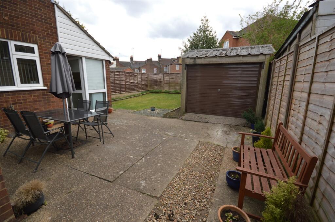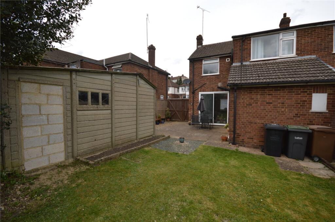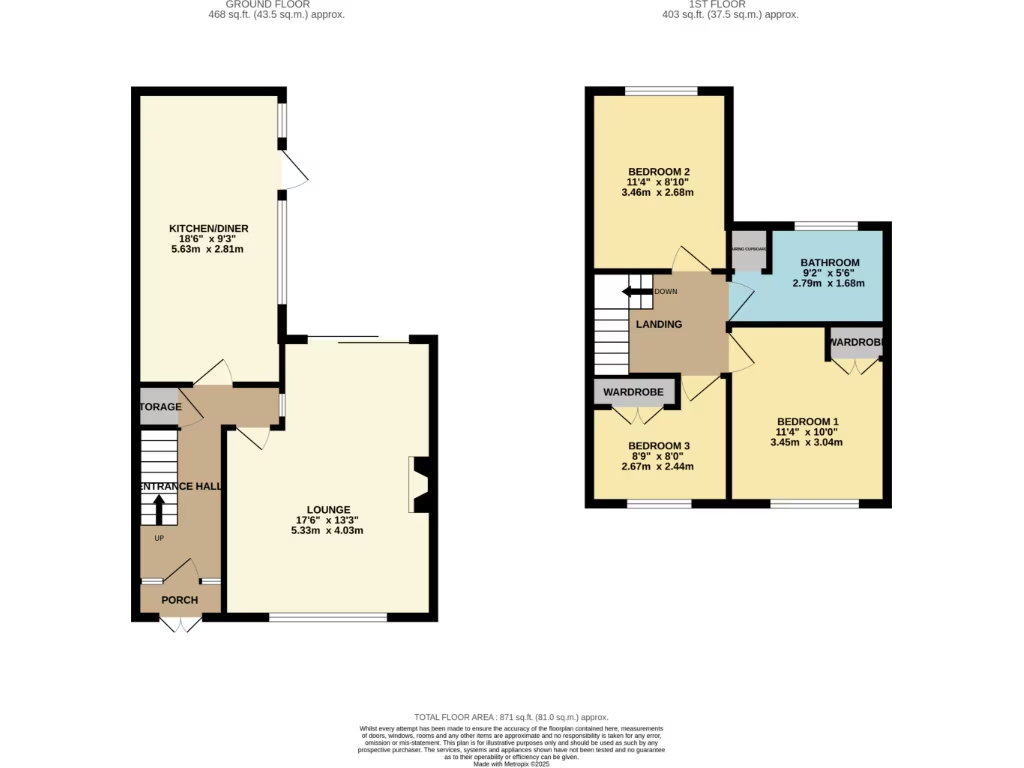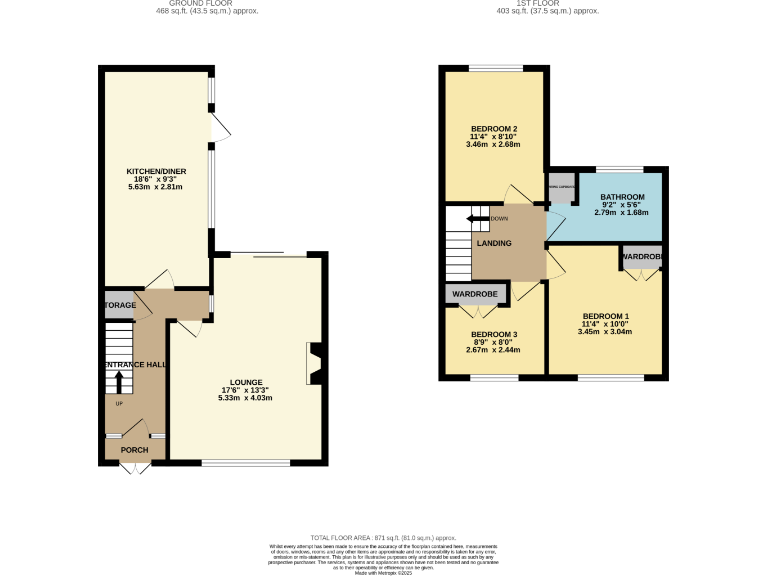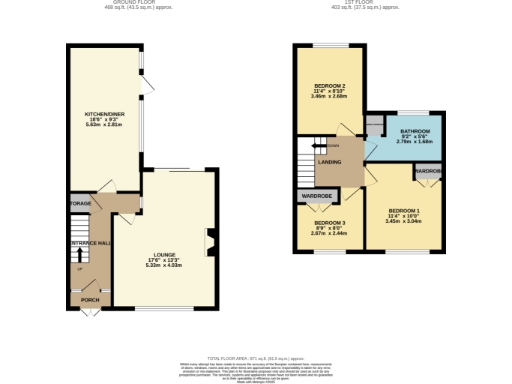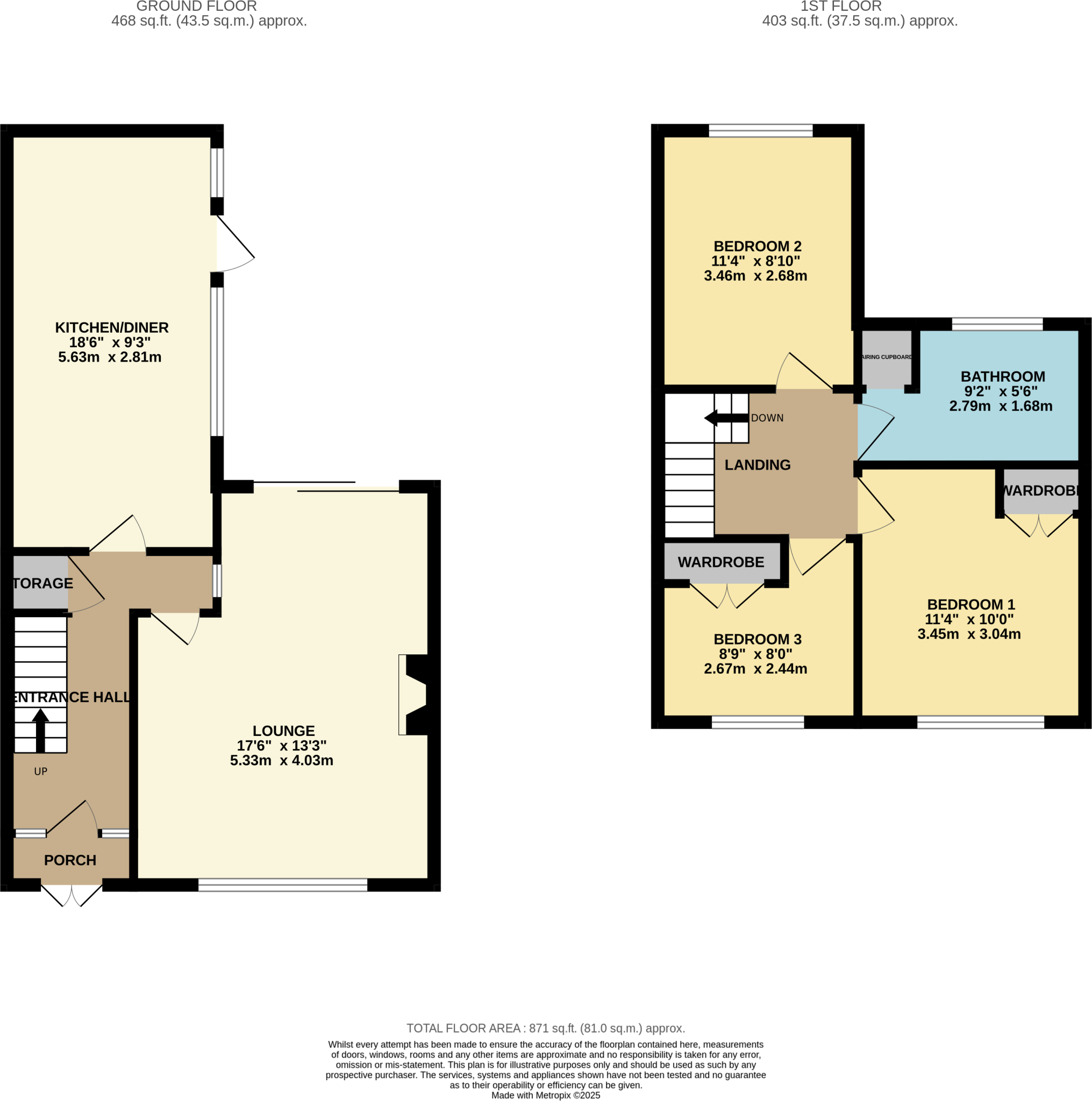Summary - 15 MEYRICK AVENUE LUTON LU1 5JN
3 bed 1 bath House
Decent plot, garage, and 18ft kitchen/diner — great scope to extend and modernise.
Three spacious bedrooms with built-in wardrobes in some rooms
Set on a decent plot in Farley Hill, this three-bedroom semi-detached house offers practical family living with good parking and outdoor space. The ground floor benefits from a long, light 18ft kitchen/diner and a comfortable lounge with a gas fireplace; upstairs are three well-proportioned bedrooms and a single three-piece bathroom. A driveway, gated side access and a single garage add useful storage and parking options.
The property dates from the late 1960s/early 1970s and retains some original/retro finishes, particularly in the kitchen, so there is clear scope to modernise and add value. The layout and plot give potential for extension (subject to planning permission), which will appeal to growing families or buyers seeking project potential.
Practical details: the home is freehold, double-glazed, centrally heated by a mains-gas boiler and sits in an accessible LU1 location close to town centre and transport links. EPC is D and there is a single bathroom for three bedrooms — both sensible considerations when budgeting for improvements.
Overall this is a straightforward family home in a mixed urban neighbourhood with good local schools and amenities nearby. Buyers looking for a ready-to-move-in turnkey finish may want to update the kitchen and consider energy or EPC improvements; investors or hands-on buyers will find clear opportunity to increase value.
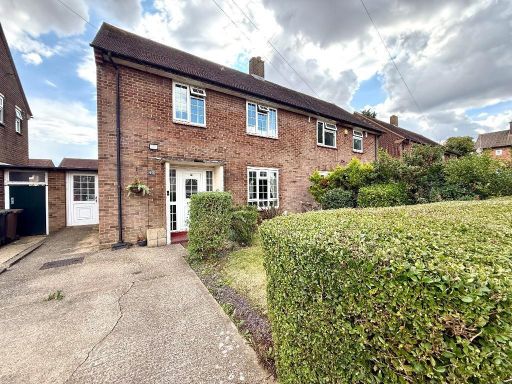 3 bedroom semi-detached house for sale in Bretts Mead, Farley Hill, Luton, Bedfordshire, LU1 5NQ, LU1 — £360,000 • 3 bed • 2 bath • 940 ft²
3 bedroom semi-detached house for sale in Bretts Mead, Farley Hill, Luton, Bedfordshire, LU1 5NQ, LU1 — £360,000 • 3 bed • 2 bath • 940 ft²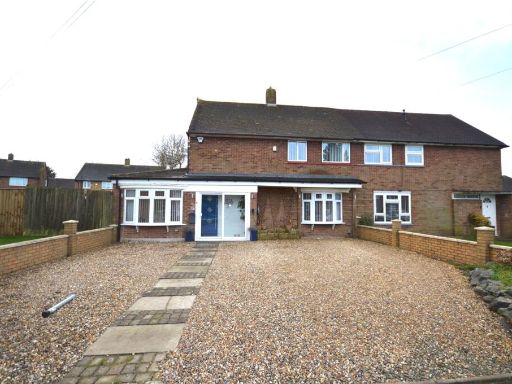 4 bedroom semi-detached house for sale in Redferns Close, Luton, Bedfordshire, LU1 — £465,000 • 4 bed • 2 bath • 1381 ft²
4 bedroom semi-detached house for sale in Redferns Close, Luton, Bedfordshire, LU1 — £465,000 • 4 bed • 2 bath • 1381 ft²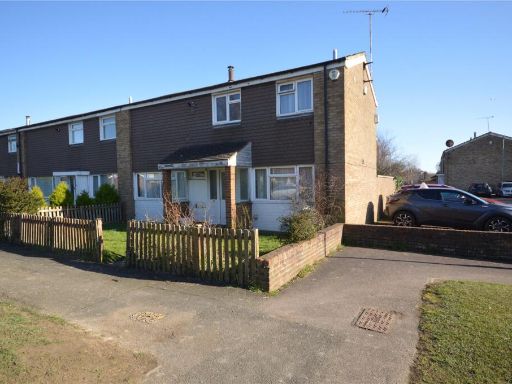 3 bedroom end of terrace house for sale in Sylam Close, Luton, Bedfordshire, LU3 — £295,000 • 3 bed • 1 bath • 1029 ft²
3 bedroom end of terrace house for sale in Sylam Close, Luton, Bedfordshire, LU3 — £295,000 • 3 bed • 1 bath • 1029 ft²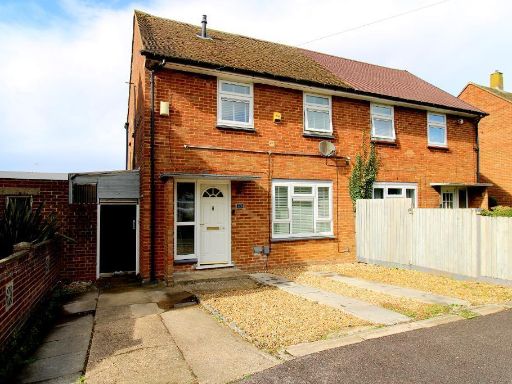 2 bedroom semi-detached house for sale in Farley Hill, Farley Hill, Luton, Bedfordshire, LU1 5NU, LU1 — £300,000 • 2 bed • 1 bath • 711 ft²
2 bedroom semi-detached house for sale in Farley Hill, Farley Hill, Luton, Bedfordshire, LU1 5NU, LU1 — £300,000 • 2 bed • 1 bath • 711 ft²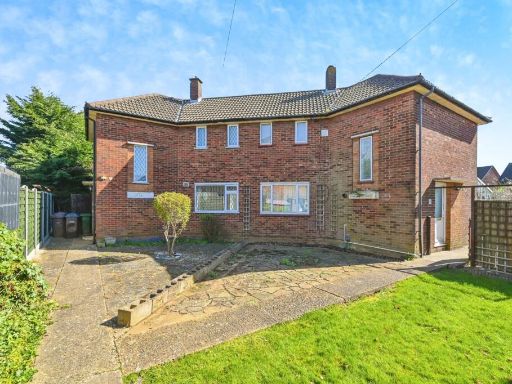 3 bedroom semi-detached house for sale in The Pyghtle, Luton, Bedfordshire, LU1 — £300,000 • 3 bed • 1 bath • 864 ft²
3 bedroom semi-detached house for sale in The Pyghtle, Luton, Bedfordshire, LU1 — £300,000 • 3 bed • 1 bath • 864 ft²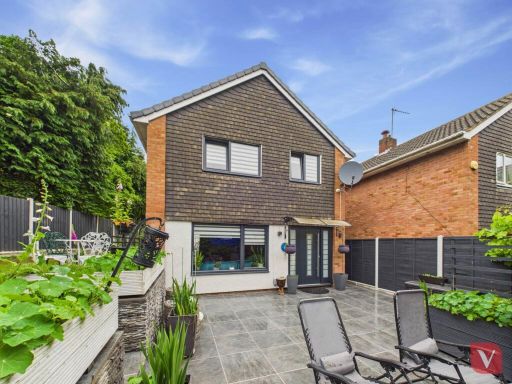 3 bedroom detached house for sale in Farley Hill, Luton, LU1 — £425,000 • 3 bed • 1 bath • 1055 ft²
3 bedroom detached house for sale in Farley Hill, Luton, LU1 — £425,000 • 3 bed • 1 bath • 1055 ft²