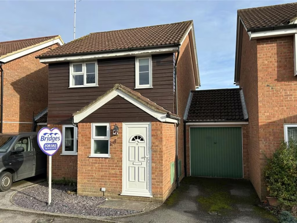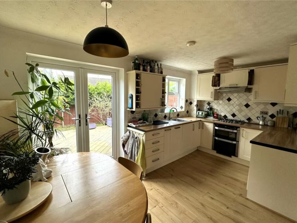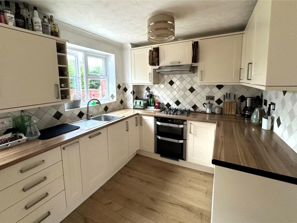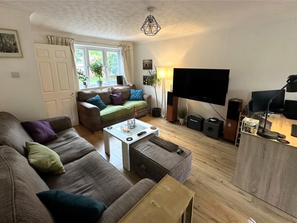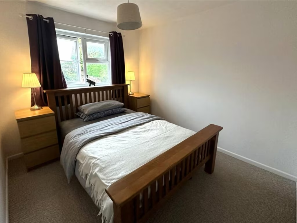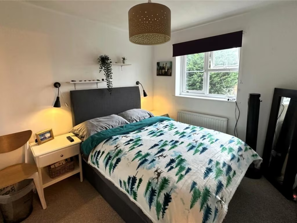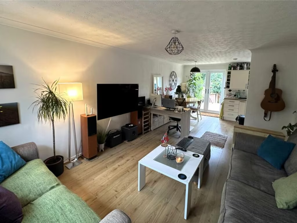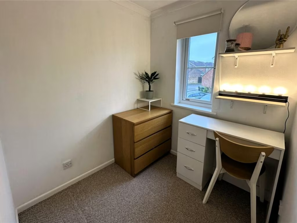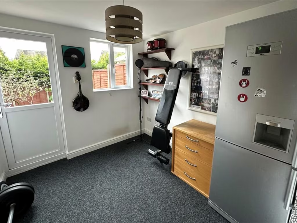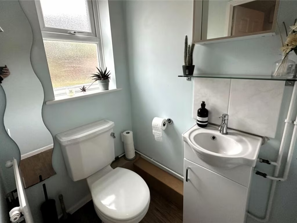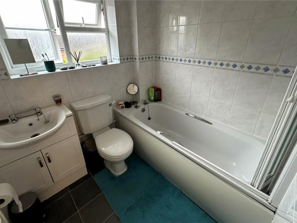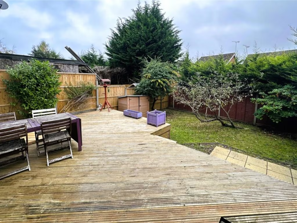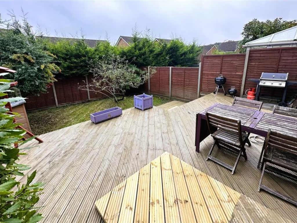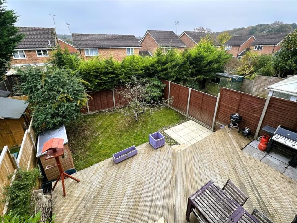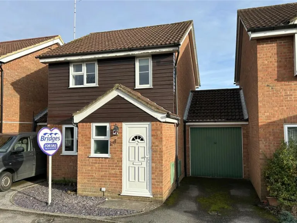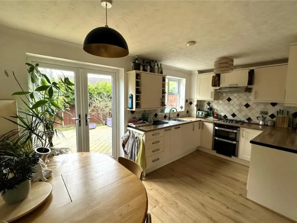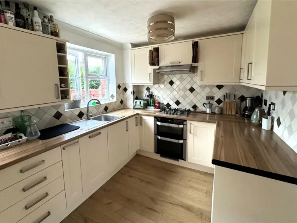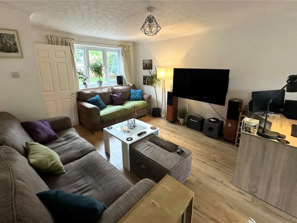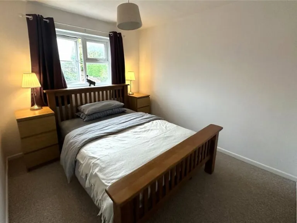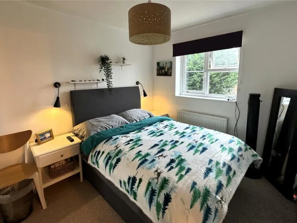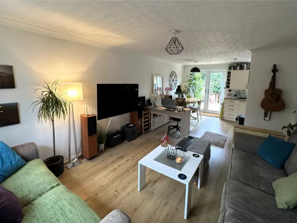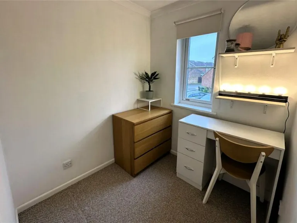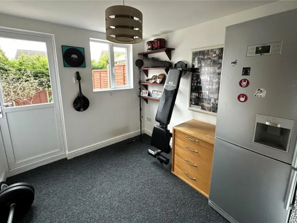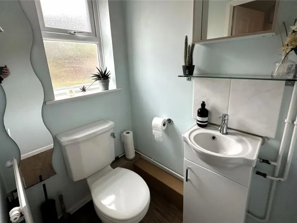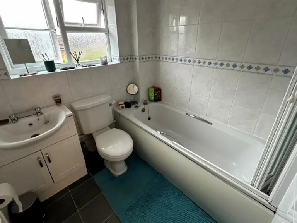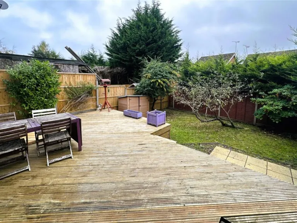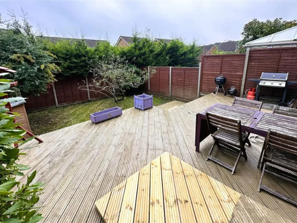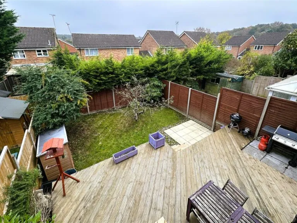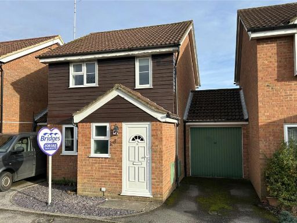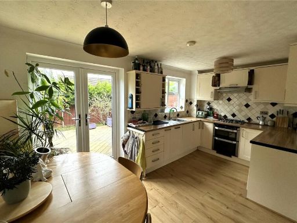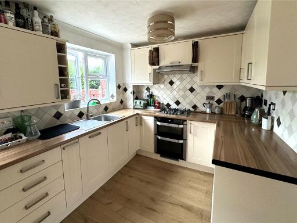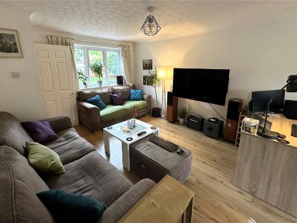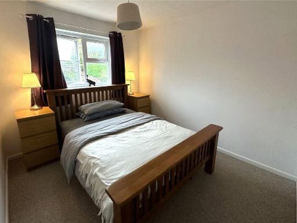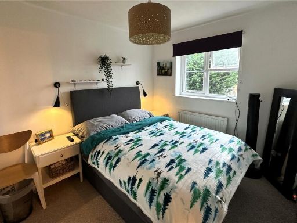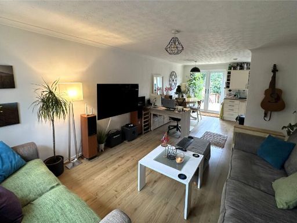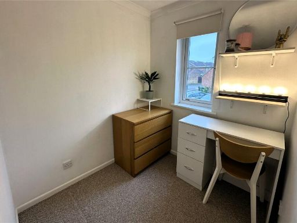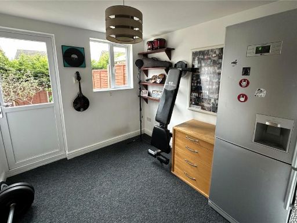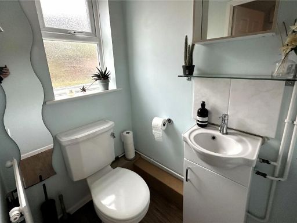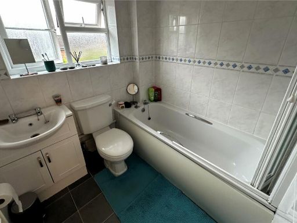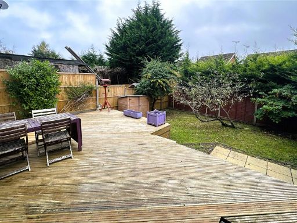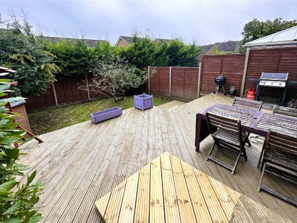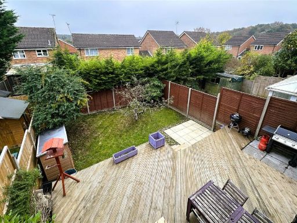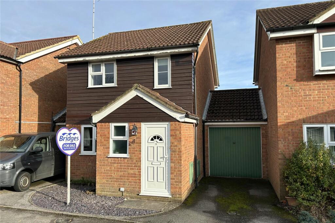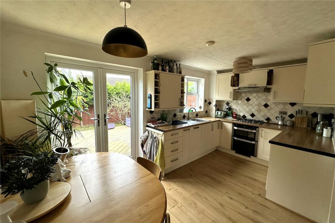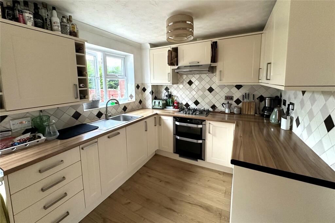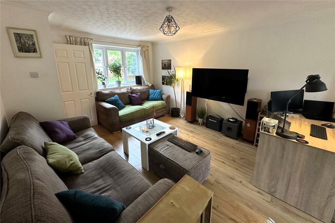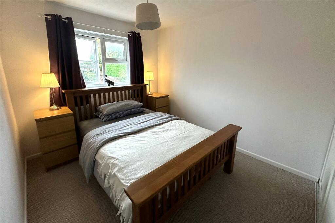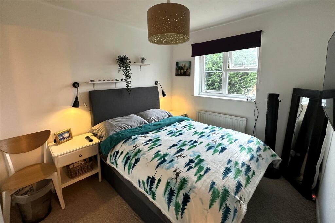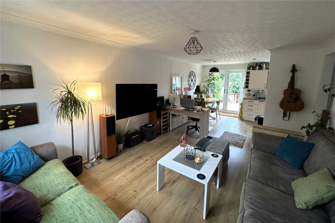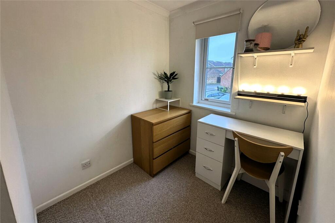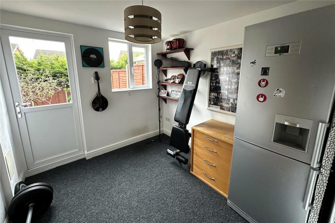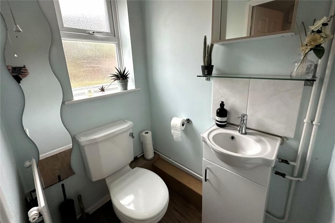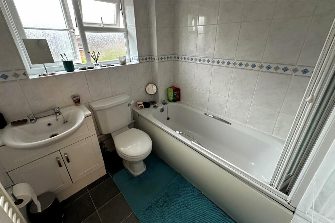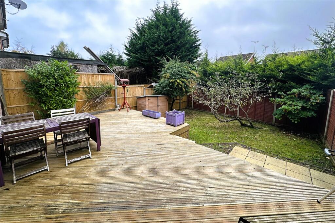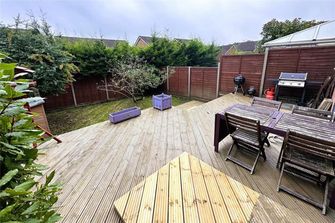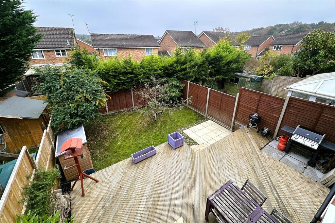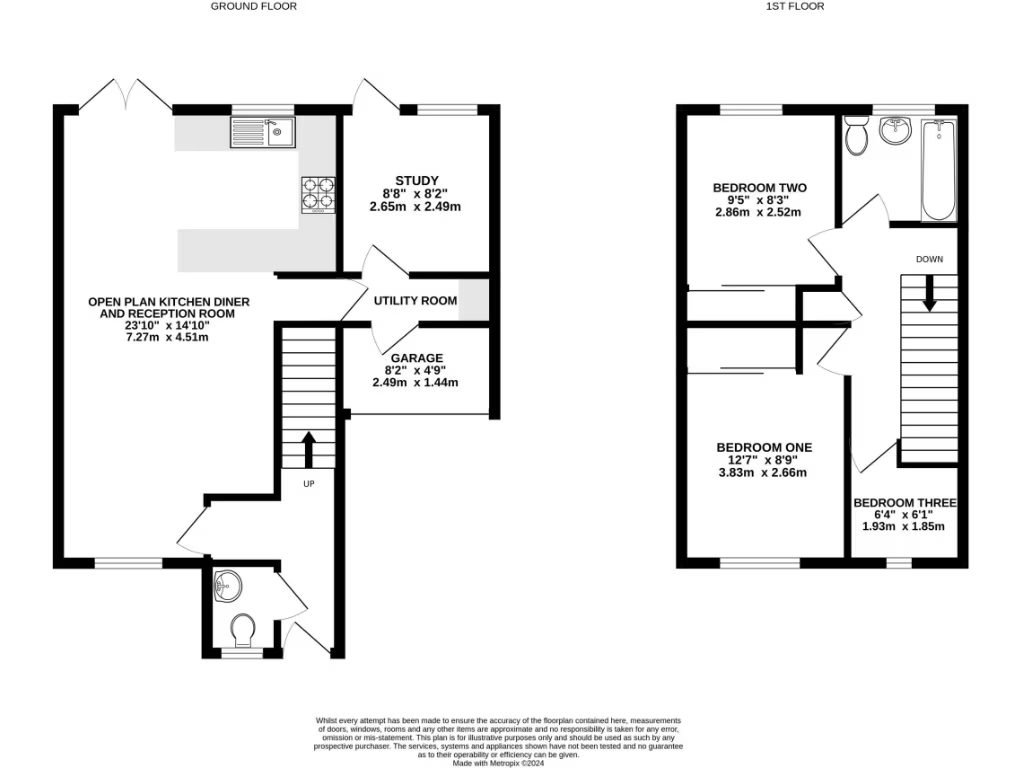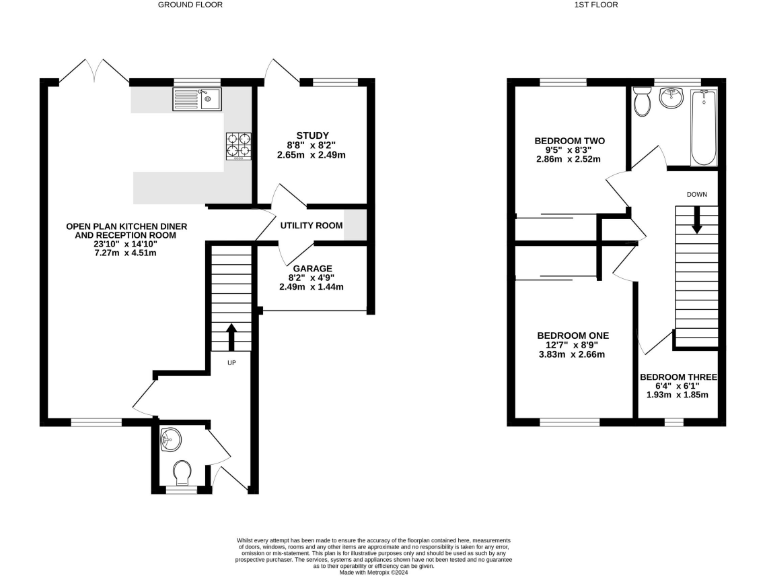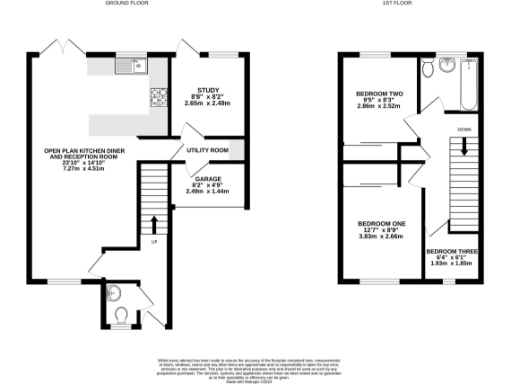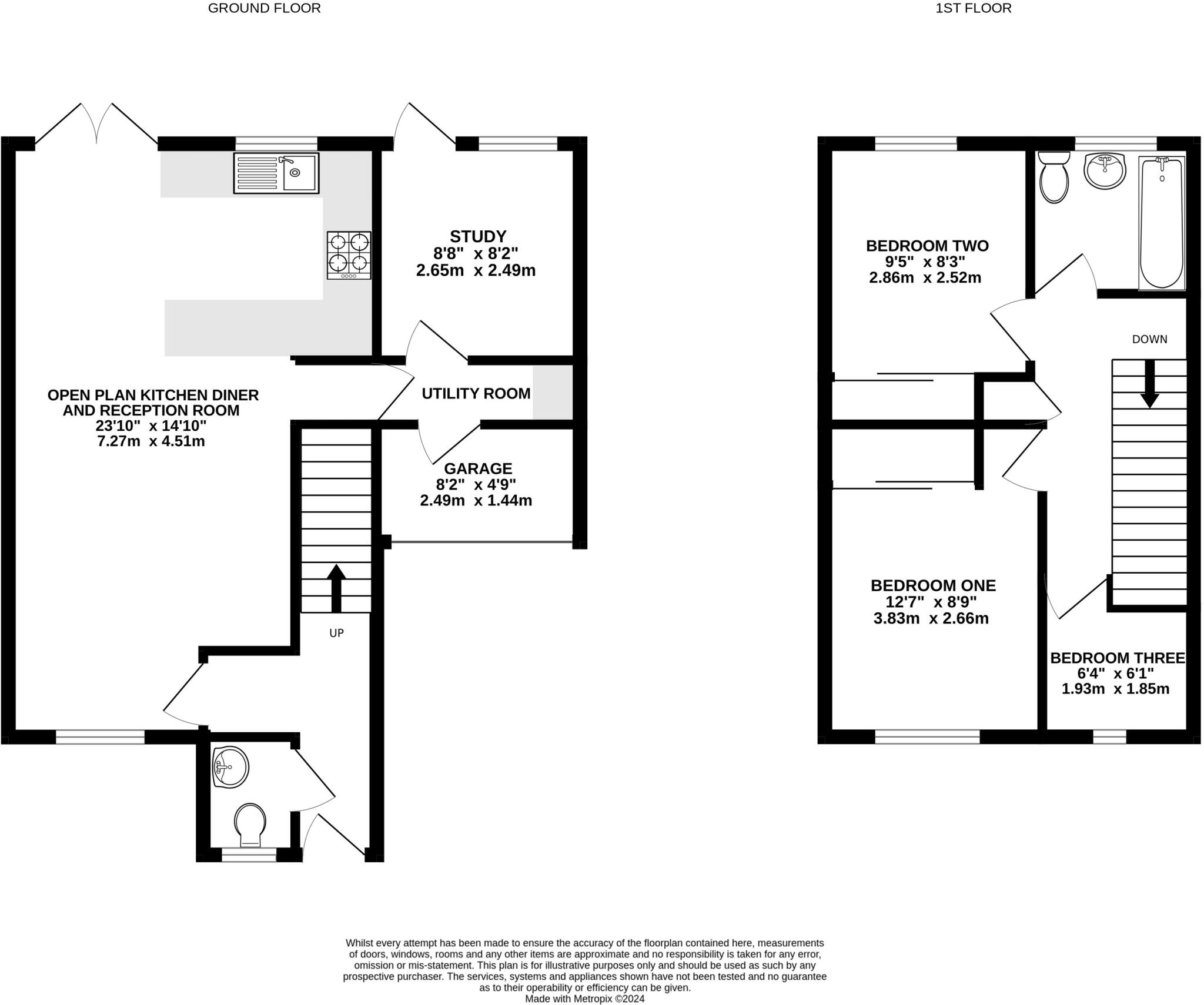Summary - 14 DUNBAR ROAD FRIMLEY CAMBERLEY GU16 9UZ
3 bed 2 bath Link Detached House
Smart three-bedroom family home with garage and driveway in sought-after Frimley.
Open-plan kitchen/diner/living room with direct access to decked garden
A well-presented three-bedroom link detached home in Frimley, recently improved and ready to occupy. The ground floor is arranged for modern family life with an open-plan kitchen/diner/living room that flows to a decked area, plus a separate study and utility/cloakroom for practical day-to-day use.
Upstairs are two double bedrooms and a good-sized single, served by a family bathroom. The property benefits from a single garage, driveway parking and a decent rear garden ideal for outdoor dining and play. The layout suits families needing flexible living space and a home office.
Practical considerations: the house is compact at about 692 sq ft, so room sizes are average. The EPC is D (67) and broadband speeds in the area are reported as slow — worth factoring in if you work from home heavily. Council Tax band D and freehold tenure add straightforward running costs and ownership security.
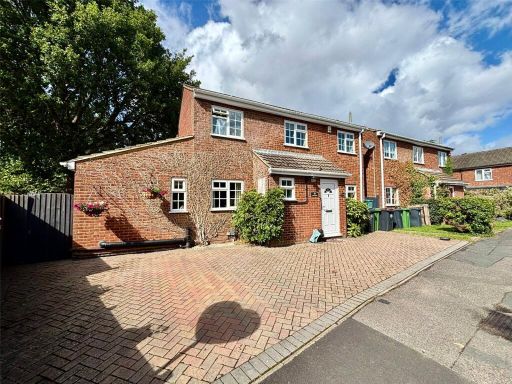 4 bedroom detached house for sale in Buckingham Way, Frimley, Camberley, Surrey, GU16 — £600,000 • 4 bed • 3 bath • 1089 ft²
4 bedroom detached house for sale in Buckingham Way, Frimley, Camberley, Surrey, GU16 — £600,000 • 4 bed • 3 bath • 1089 ft²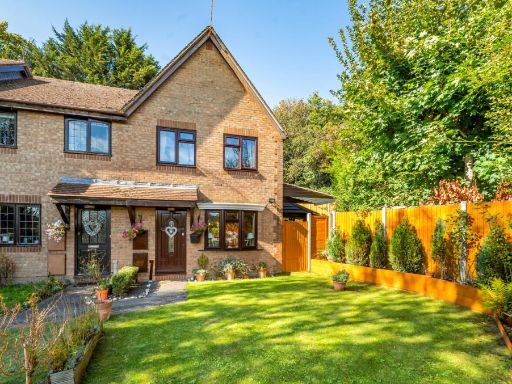 3 bedroom end of terrace house for sale in Essex Close, Frimley, Camberley, GU16 — £450,000 • 3 bed • 1 bath • 765 ft²
3 bedroom end of terrace house for sale in Essex Close, Frimley, Camberley, GU16 — £450,000 • 3 bed • 1 bath • 765 ft²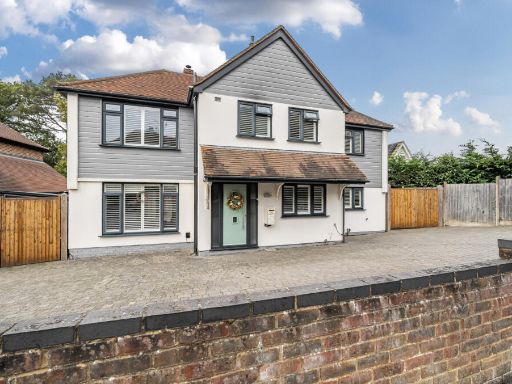 5 bedroom detached house for sale in Le Marchant Road, Frimley, Camberley, Surrey, GU16 — £800,000 • 5 bed • 2 bath • 1438 ft²
5 bedroom detached house for sale in Le Marchant Road, Frimley, Camberley, Surrey, GU16 — £800,000 • 5 bed • 2 bath • 1438 ft²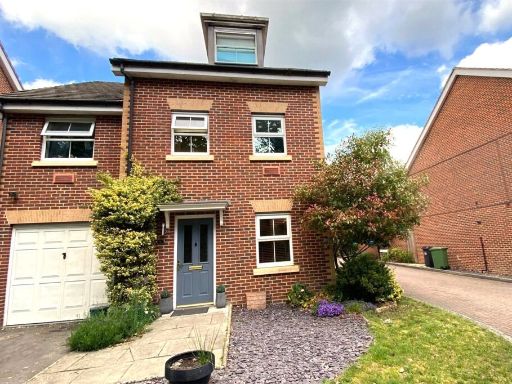 4 bedroom detached house for sale in Dene Close, Camberley, Surrey, GU15 — £600,000 • 4 bed • 3 bath • 1131 ft²
4 bedroom detached house for sale in Dene Close, Camberley, Surrey, GU15 — £600,000 • 4 bed • 3 bath • 1131 ft²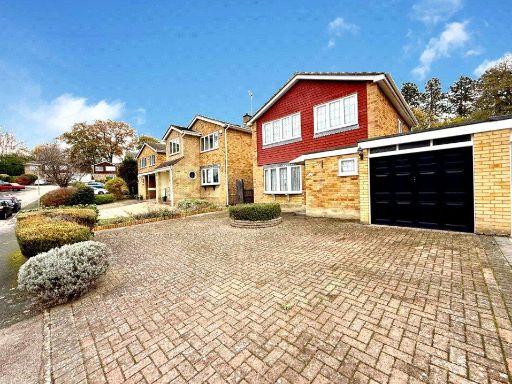 3 bedroom detached house for sale in Bayfield Avenue, Frimley, Camberley, Surrey, GU16 — £565,000 • 3 bed • 1 bath • 870 ft²
3 bedroom detached house for sale in Bayfield Avenue, Frimley, Camberley, Surrey, GU16 — £565,000 • 3 bed • 1 bath • 870 ft²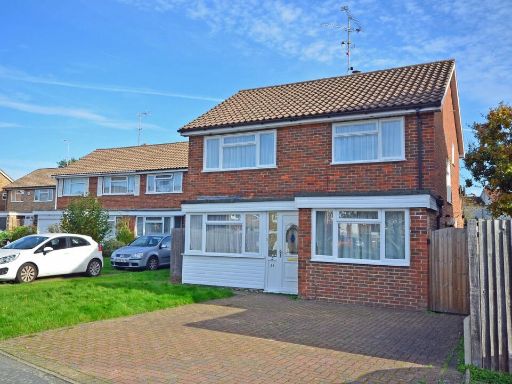 3 bedroom detached house for sale in Winston Close, Frimley Green, GU16 — £485,000 • 3 bed • 1 bath • 814 ft²
3 bedroom detached house for sale in Winston Close, Frimley Green, GU16 — £485,000 • 3 bed • 1 bath • 814 ft²