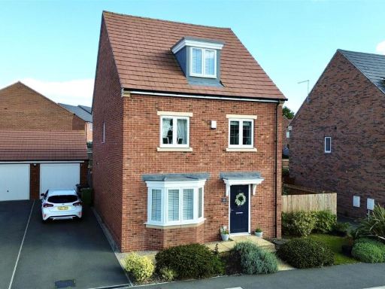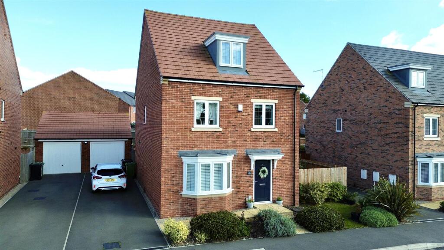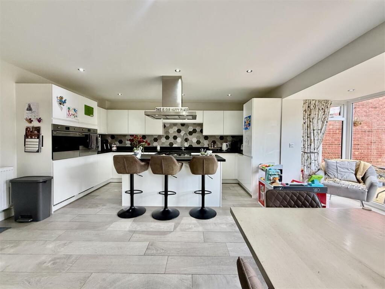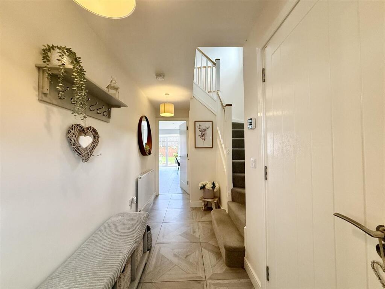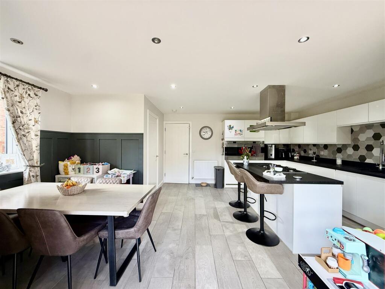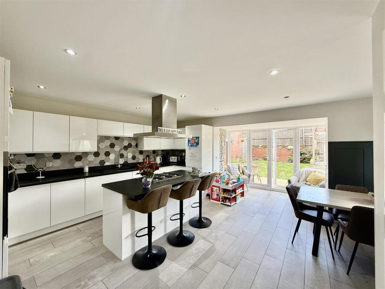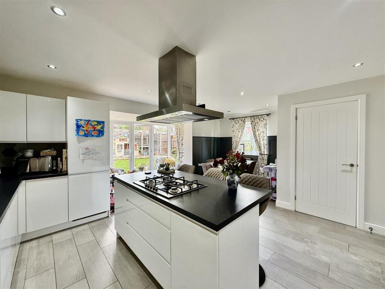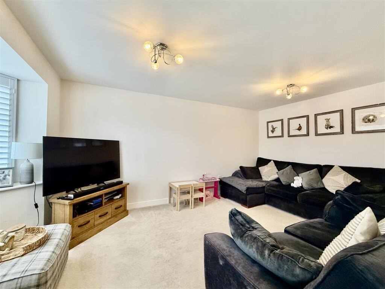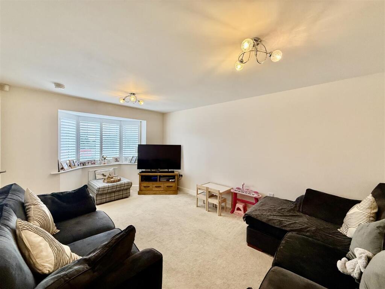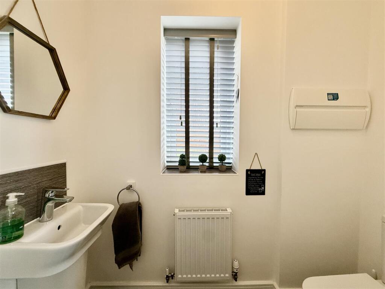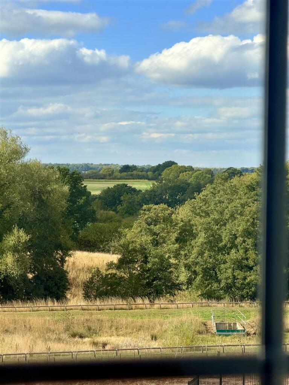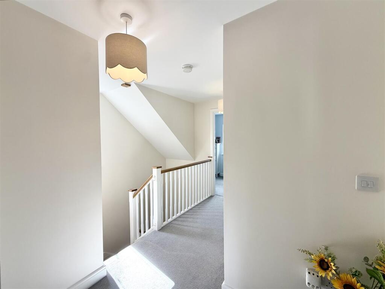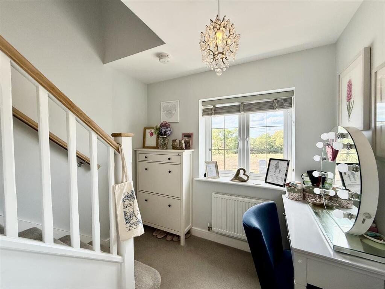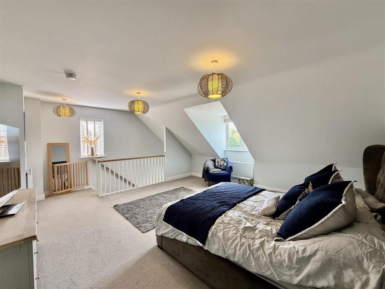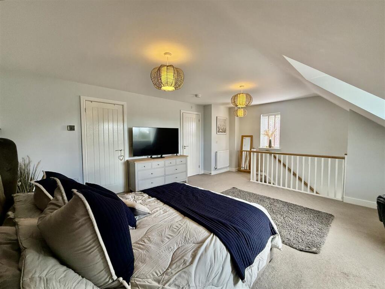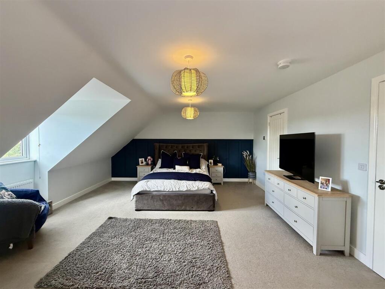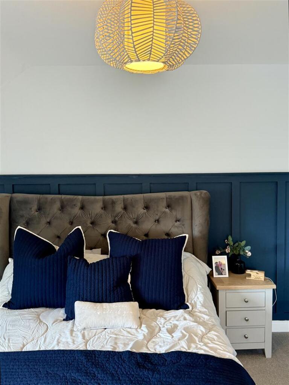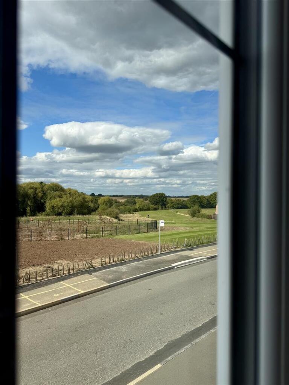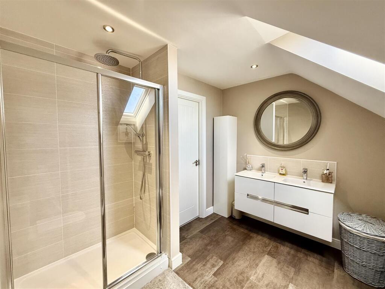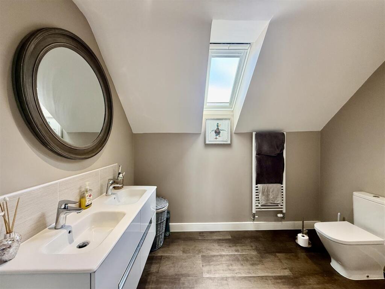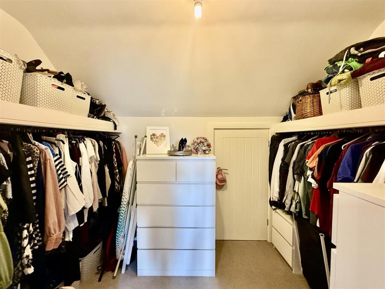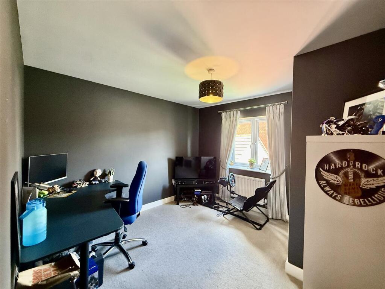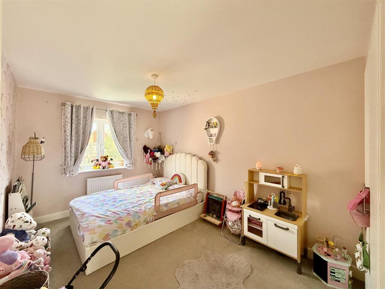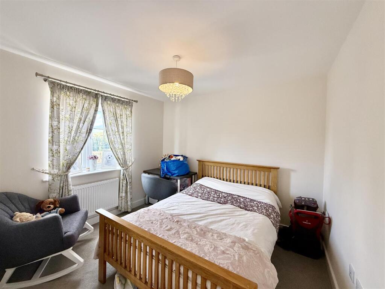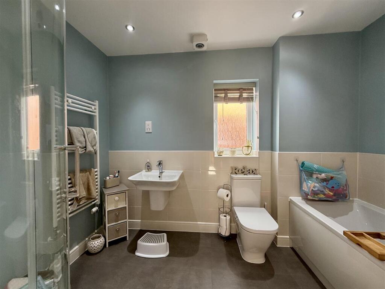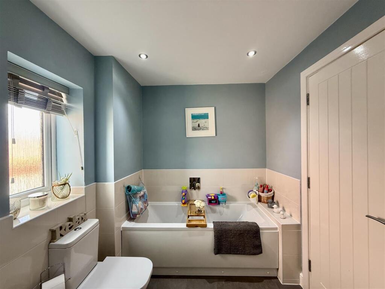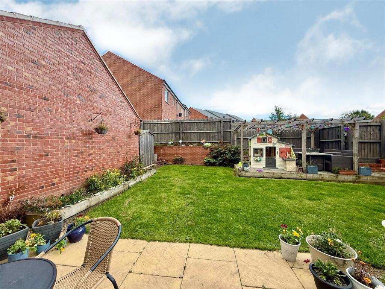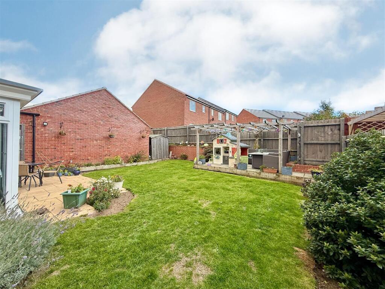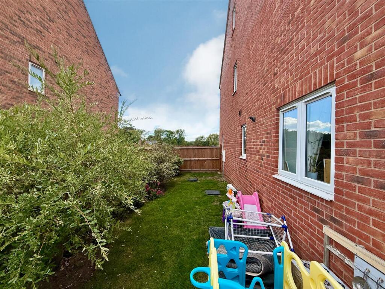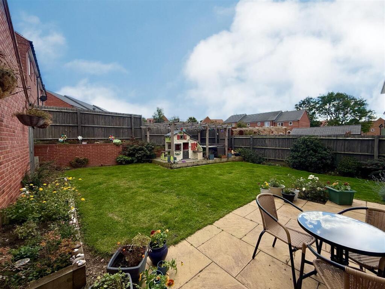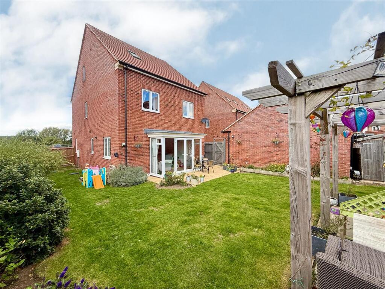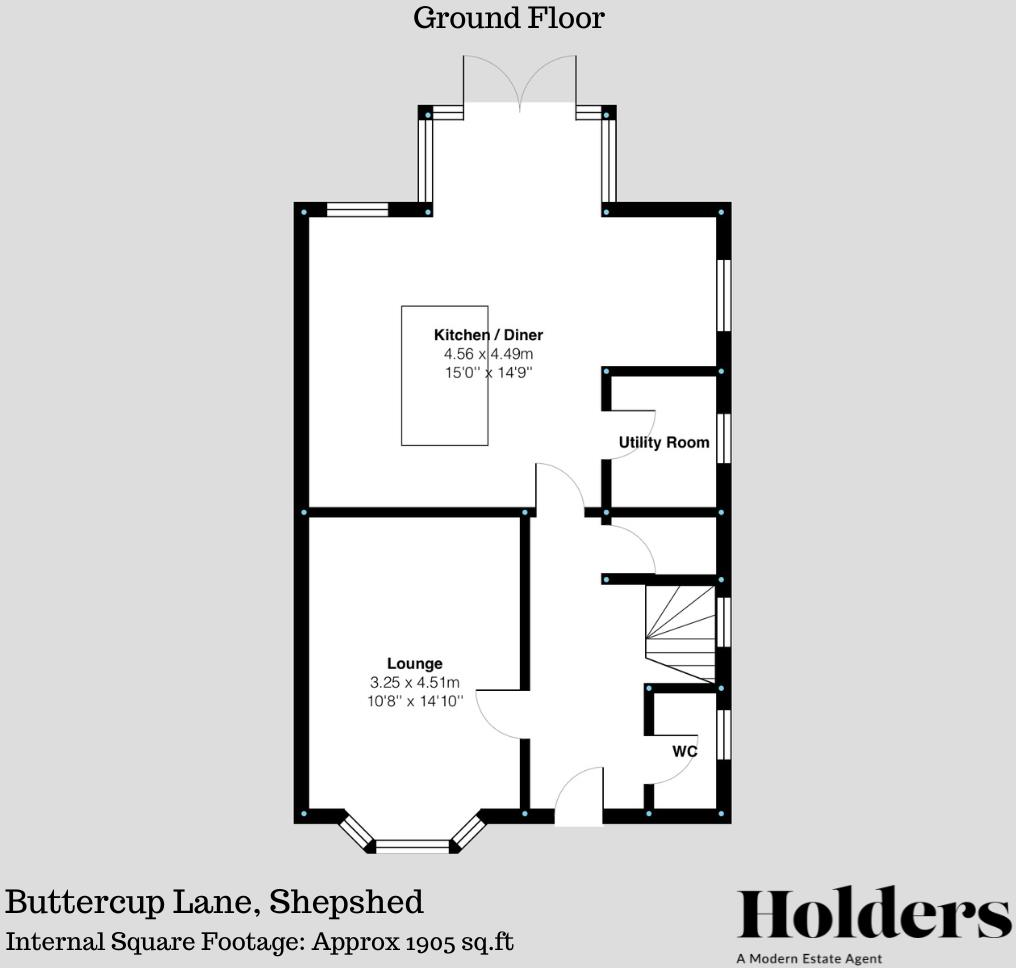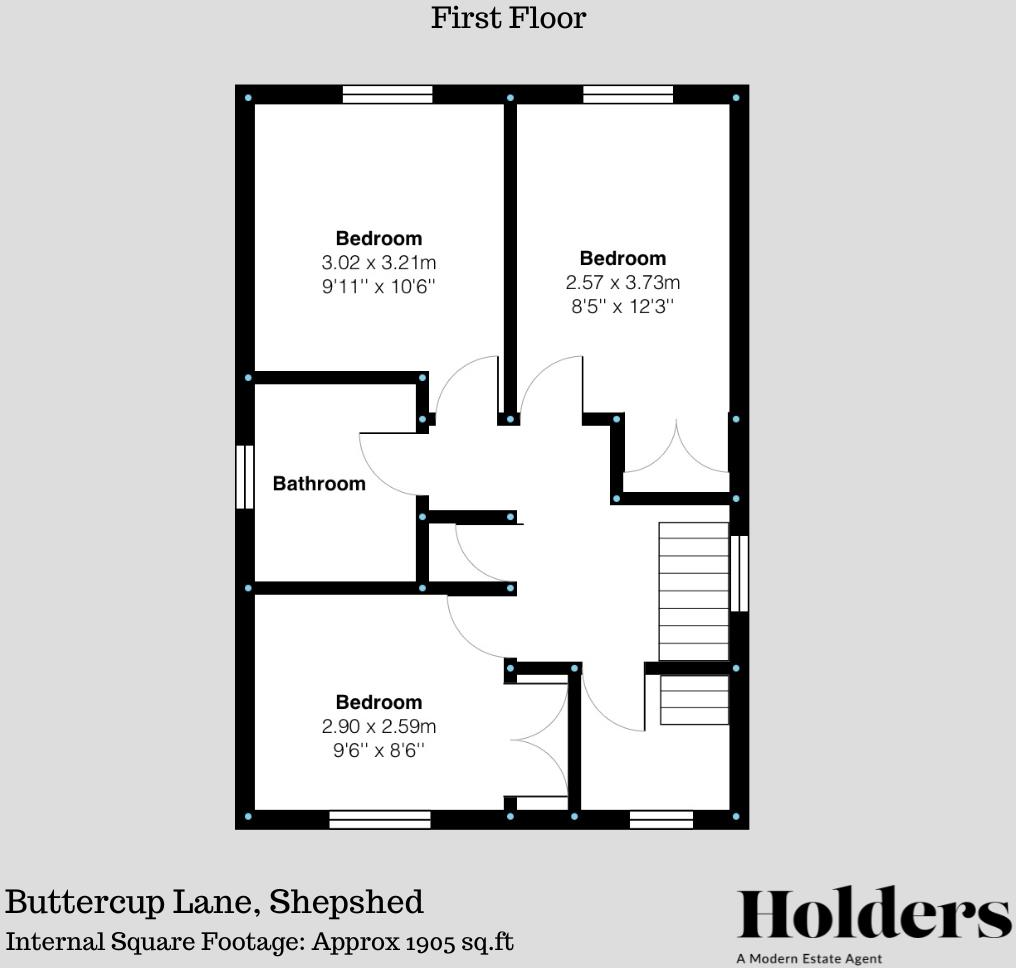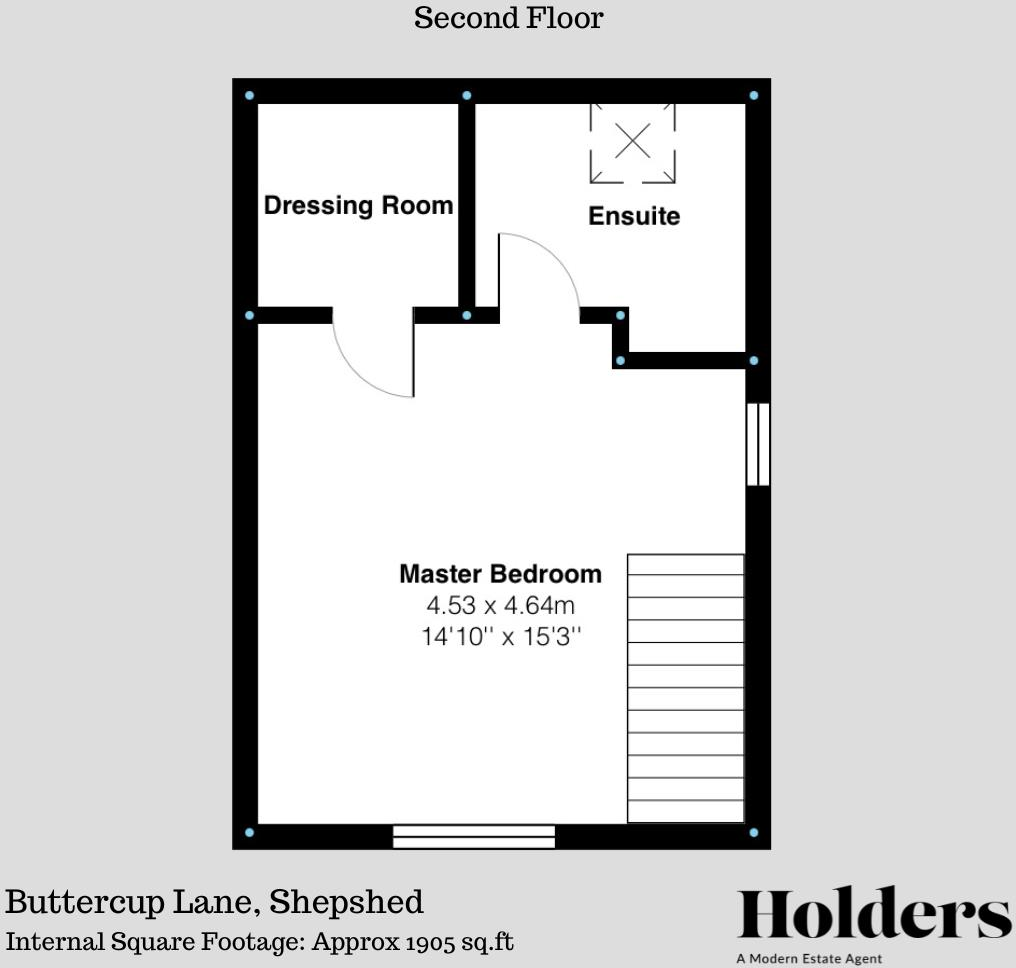Summary - 41, BUTTERCUP LANE LE12 9QA
4 bed 2 bath Detached
Deceptively large layout with generous garden and far-reaching views for growing families.
- Detached three-storey family home with countryside and parkland views
- Large open-plan kitchen/dining with island and integrated appliances
- Top-floor master suite with walk-in dressing room and en-suite
- Tandem driveway, single garage and gated rear garden with patio
- Freehold tenure, mains gas boiler and radiator heating
- Council tax band above average — factor ongoing costs
- Measurements and services untested; buyers should commission surveys
- Nearby secondary school currently rated Requires Improvement
A spacious four-bedroom, three-storey detached house set on a popular development with wide parkland and countryside views to the front. The layout centres on a large open-plan living/dining/kitchen with an island, integrated appliances and a glazed seating pod opening onto the rear garden — ideal for family entertaining and everyday life.
The master bedroom occupies the top floor and includes a walk-in dressing room, en-suite and excellent outlooks. Three further bedrooms and a generous family bathroom sit across the first and second levels, giving flexible space for children, guests or a home office. A tandem driveway, single garage and well-proportioned lawned garden with patio and pergola provide useful outdoor and storage space.
Practical points to note: the property is freehold, has gas central heating with a boiler and radiators, fast broadband availability and no known flood risk. Council tax is above average and prospective buyers should commission their own checks: measurements, services and appliances have not been tested and must be independently verified.
Local schools include several rated Good; one nearby secondary is currently rated Requires Improvement. The area is described as affluent with ageing suburban character, average local crime and standard mobile signal — a comfortable family-focused location with countryside character close to town facilities.
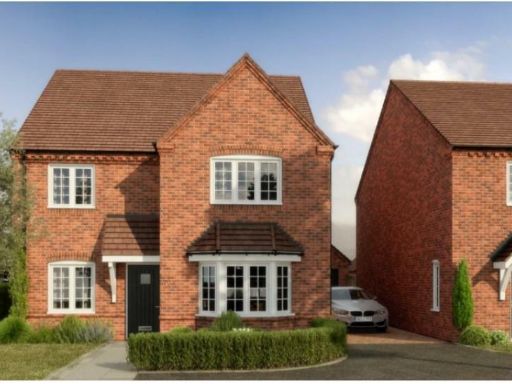 4 bedroom detached house for sale in Thimble Mill Close, Shepshed, Leicestershire, LE12 — £415,000 • 4 bed • 2 bath • 1098 ft²
4 bedroom detached house for sale in Thimble Mill Close, Shepshed, Leicestershire, LE12 — £415,000 • 4 bed • 2 bath • 1098 ft²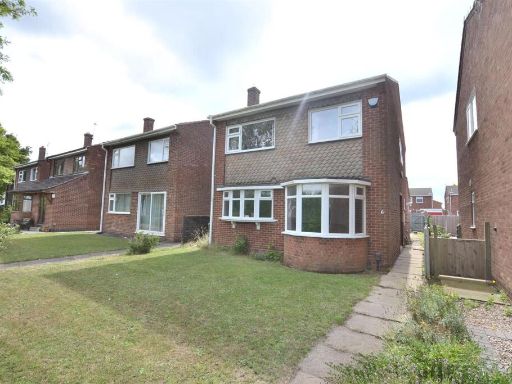 4 bedroom detached house for sale in Manor Gardens, Shepshed, Leicestershire, LE12 — £307,950 • 4 bed • 1 bath • 996 ft²
4 bedroom detached house for sale in Manor Gardens, Shepshed, Leicestershire, LE12 — £307,950 • 4 bed • 1 bath • 996 ft²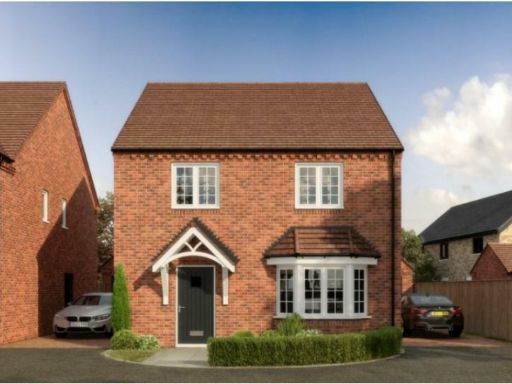 4 bedroom detached house for sale in Thimble Mill Close, Shepshed, Leicestershire, LE12 — £387,000 • 4 bed • 2 bath • 1102 ft²
4 bedroom detached house for sale in Thimble Mill Close, Shepshed, Leicestershire, LE12 — £387,000 • 4 bed • 2 bath • 1102 ft²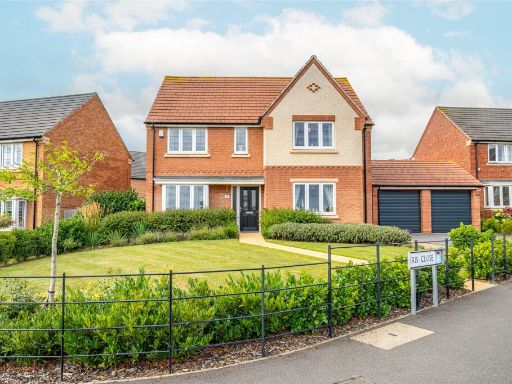 4 bedroom detached house for sale in Iris Close, Shepshed, Loughborough, LE12 — £500,000 • 4 bed • 2 bath • 1853 ft²
4 bedroom detached house for sale in Iris Close, Shepshed, Loughborough, LE12 — £500,000 • 4 bed • 2 bath • 1853 ft²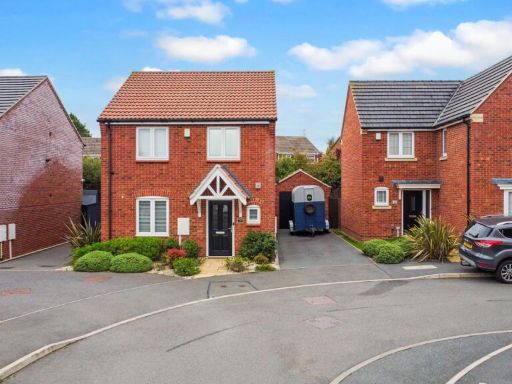 3 bedroom detached house for sale in Shepshed,Leicestershire,LE12 9FT, LE12 — £325,000 • 3 bed • 2 bath • 619 ft²
3 bedroom detached house for sale in Shepshed,Leicestershire,LE12 9FT, LE12 — £325,000 • 3 bed • 2 bath • 619 ft²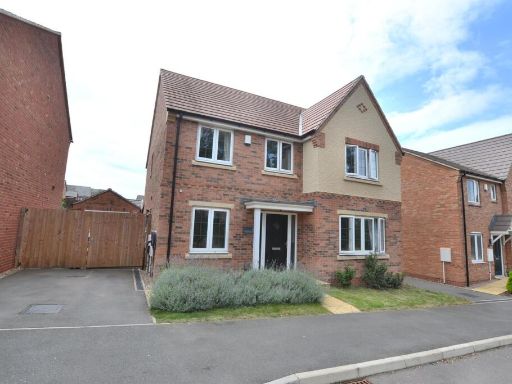 4 bedroom detached house for sale in Marigold Crescent, Shepshed, LE12 — £410,000 • 4 bed • 2 bath • 1475 ft²
4 bedroom detached house for sale in Marigold Crescent, Shepshed, LE12 — £410,000 • 4 bed • 2 bath • 1475 ft²



























































