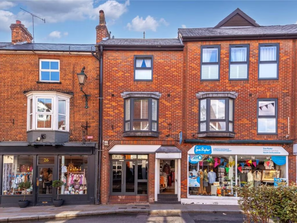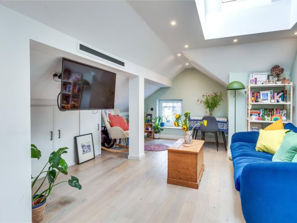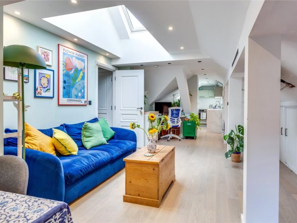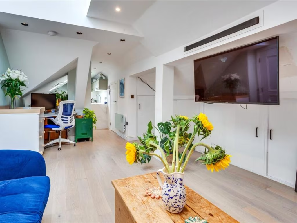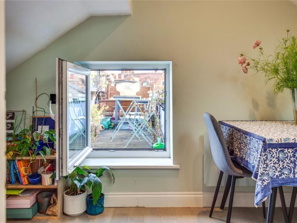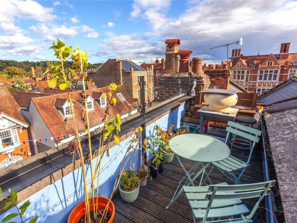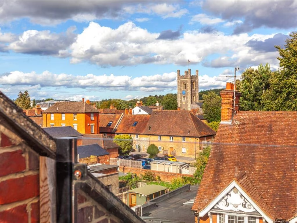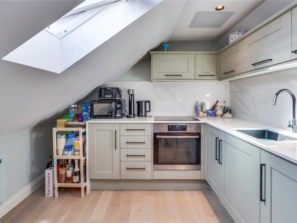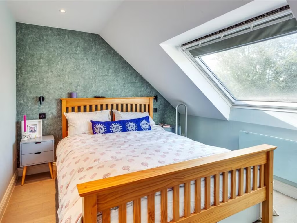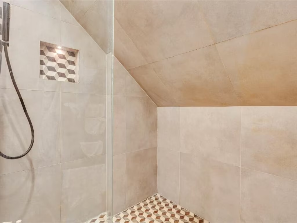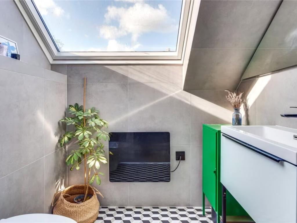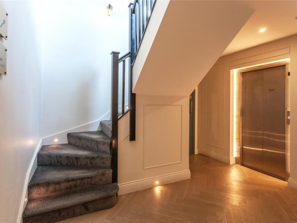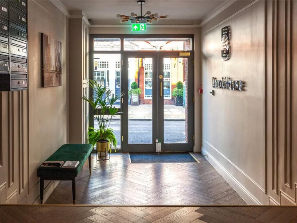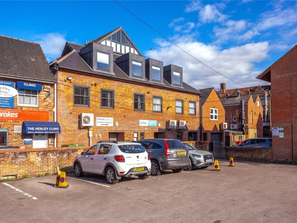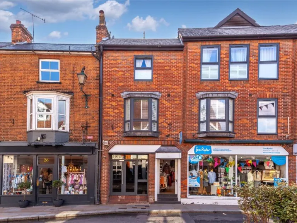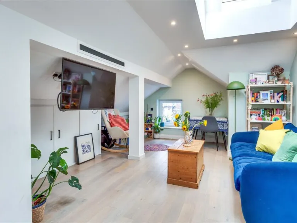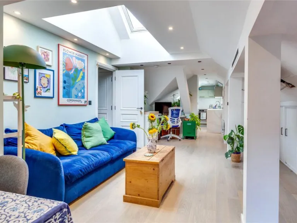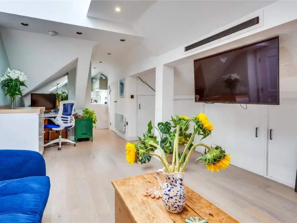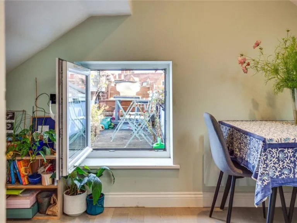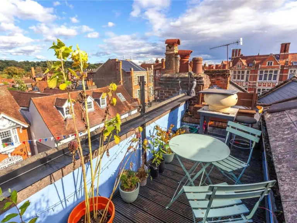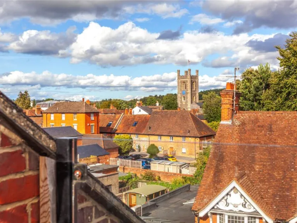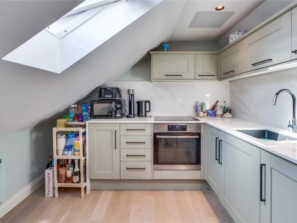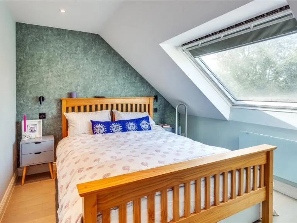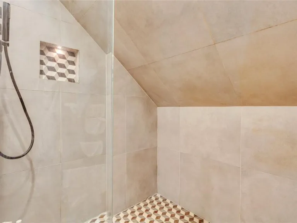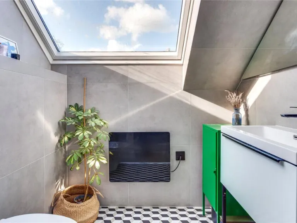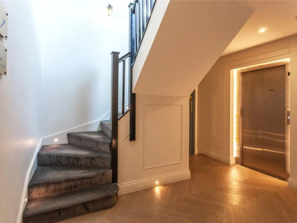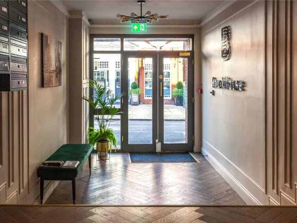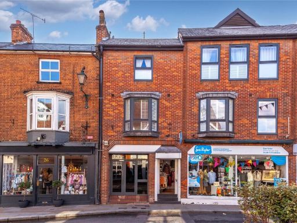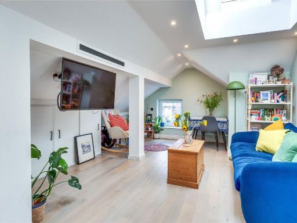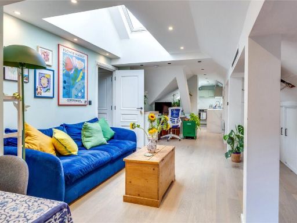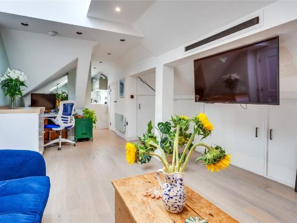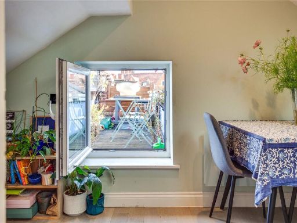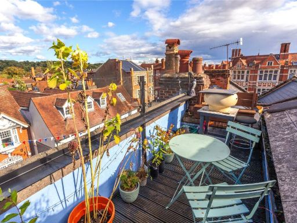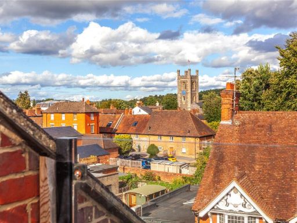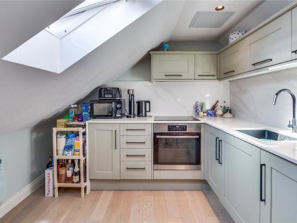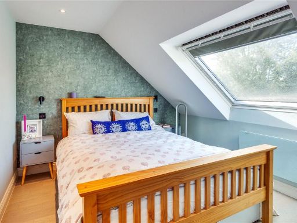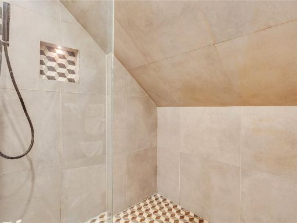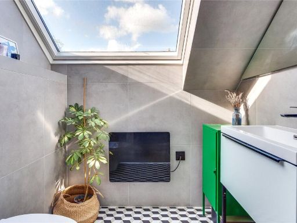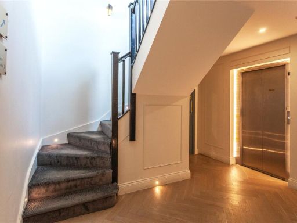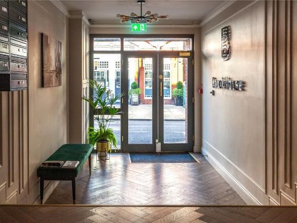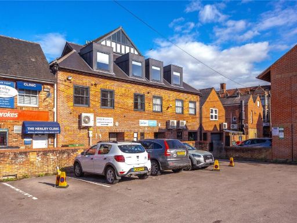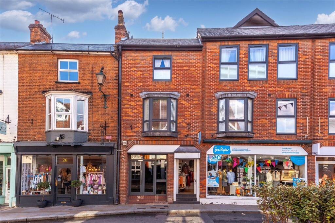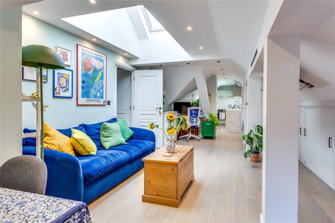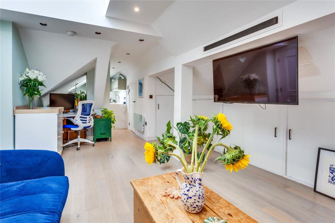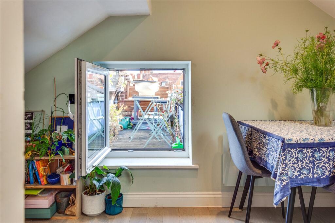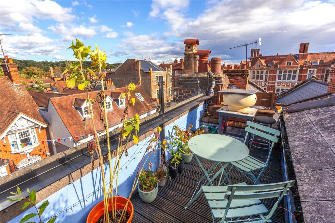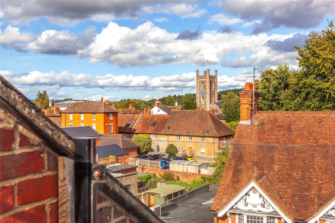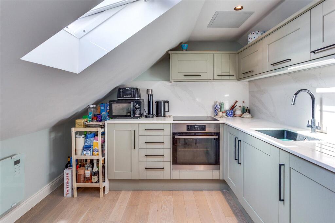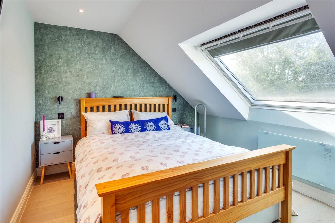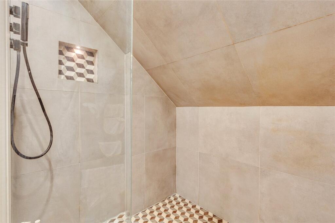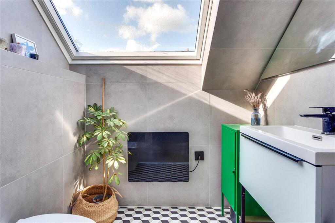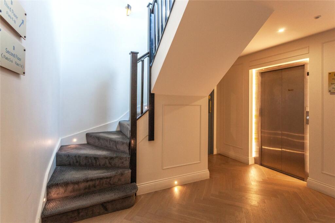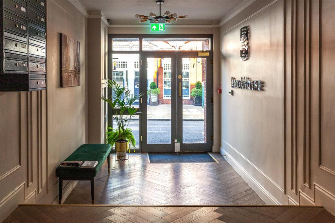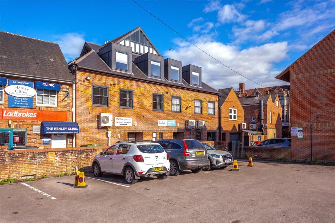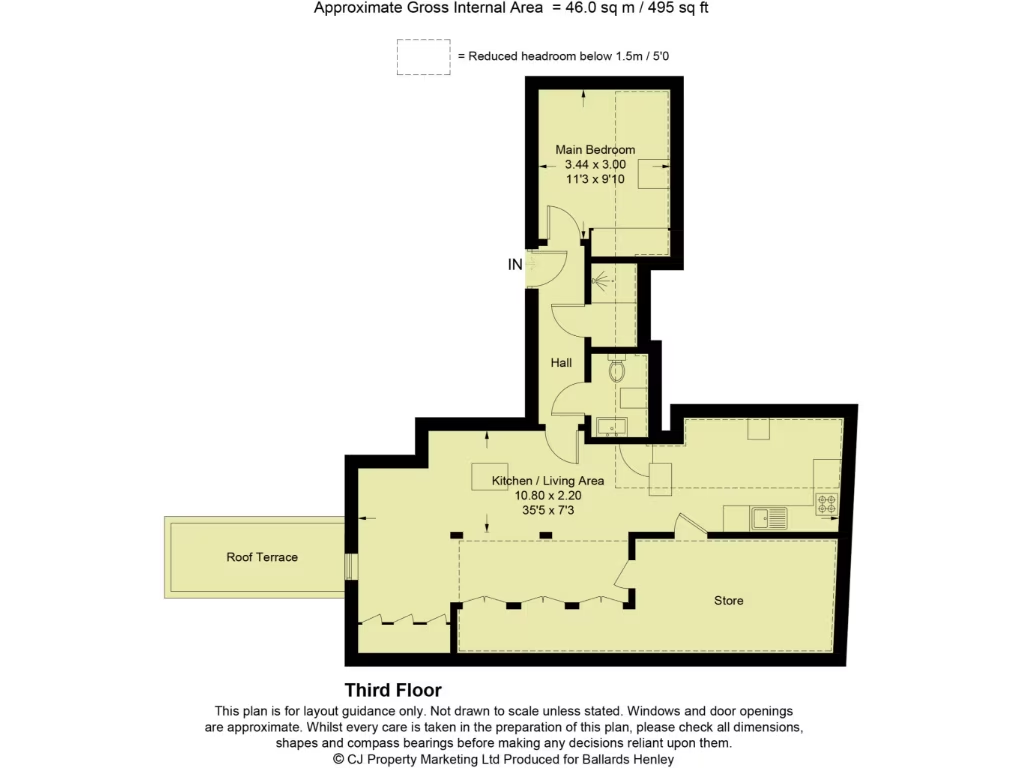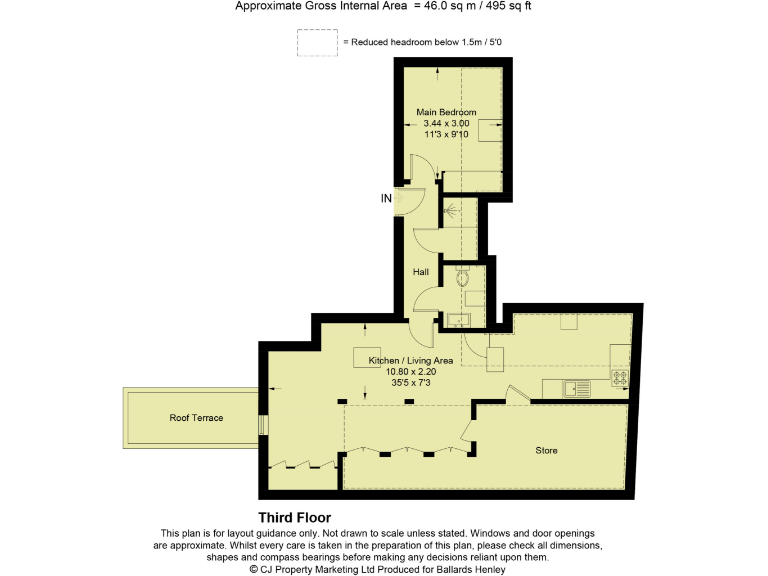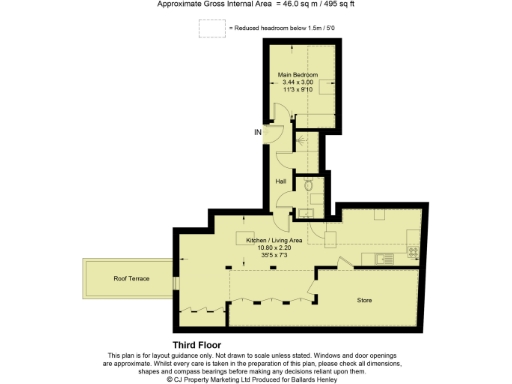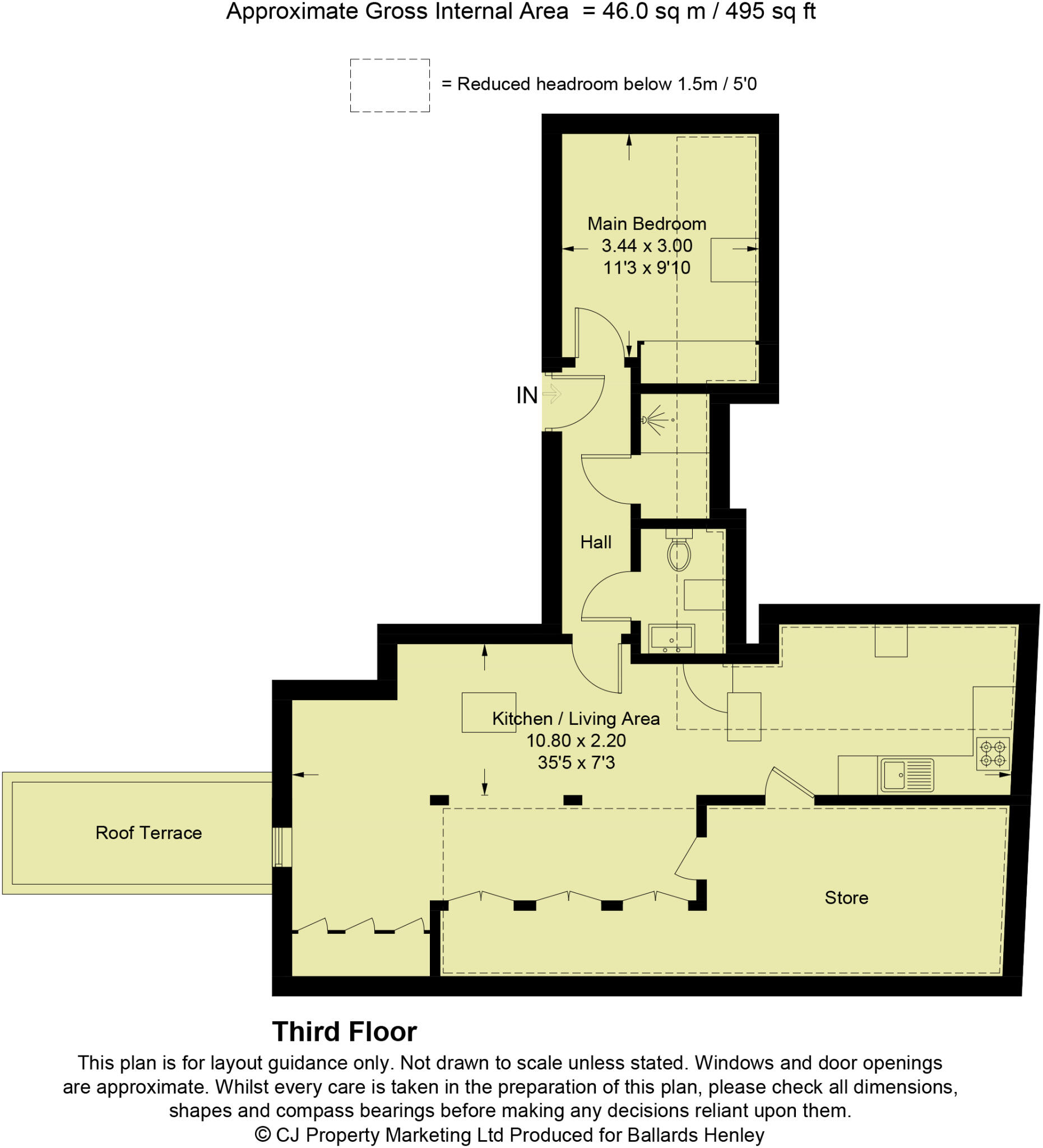Summary - FLAT 10, BROOKE HOUSE, 24-26 DUKE STREET RG9 1UP
1 bed 1 bath Apartment
Top-floor loft apartment with private roof terrace and allocated parking, steps from Henley town centre..
- Loft-style 1 bedroom apartment, approx. 495 sq ft
- Private roof terrace with St Mary’s Church views
- Allocated off-street parking space and bicycle store
- Long lease c.120 years; service charge c.£1,400/year
- Ground rent £250/year
- Communal lift only reaches second floor; third-floor via stairs
- Electric room heaters (no communal gas heating)
- Local area recorded higher crime levels
A stylish loft-style one-bedroom apartment in the heart of Henley-on-Thames, occupying the top floor of a converted Victorian townhouse. The bright open-plan living and kitchen space, high sloped ceilings and skylight create a modern feel, while a private roof terrace offers direct views of St Mary’s Church — a rare outdoor spot in town-centre living.
Practical features include ample fitted storage, a large store room, allocated off-street parking and secure front/rear intercom access. The apartment comes with a long lease (approximately 120 years remaining), an average service charge of £1,400 per year and a small ground rent of £250 per year. Note the communal lift only serves up to the second floor, so access to this third-floor flat uses the staircase.
This apartment suits a professional single or couple seeking a convenient, low-maintenance base close to shops, riverside amenities and the railway station. Heating is by electric room heaters rather than a communal gas system, and the building dates from a late-20th-century conversion with double glazing fitted after 2002. Buyers should be aware of higher local crime levels reported for the area.
Well-placed for excellent local schools, leisure and riverside life, the property offers immediate move-in condition with potential to personalise finishes. Its compact footprint (circa 495 sq ft) and loft layout prioritise light and style over extensive living space.
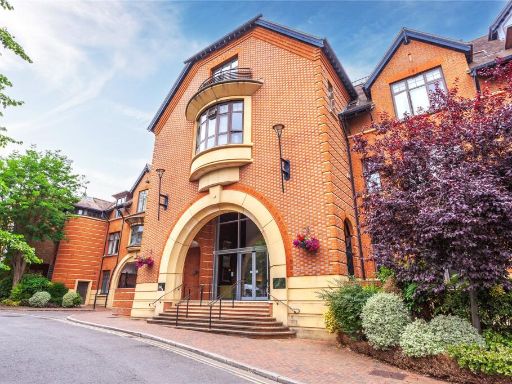 2 bedroom apartment for sale in Station Road, Henley-on-Thames, Oxfordshire, RG9 — £795,000 • 2 bed • 2 bath • 1062 ft²
2 bedroom apartment for sale in Station Road, Henley-on-Thames, Oxfordshire, RG9 — £795,000 • 2 bed • 2 bath • 1062 ft²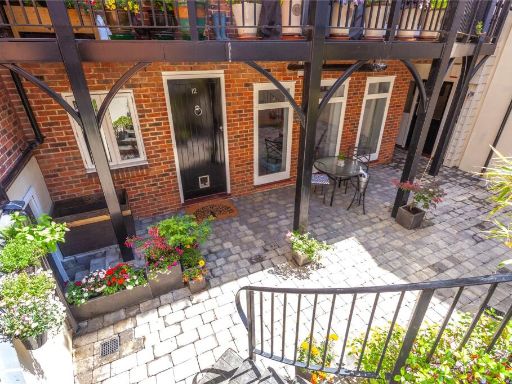 1 bedroom apartment for sale in Old Brewery Lane, Henley-on-Thames, Oxfordshire, RG9 — £495,000 • 1 bed • 1 bath • 735 ft²
1 bedroom apartment for sale in Old Brewery Lane, Henley-on-Thames, Oxfordshire, RG9 — £495,000 • 1 bed • 1 bath • 735 ft²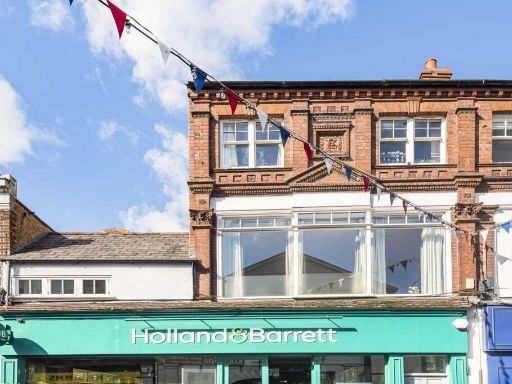 2 bedroom apartment for sale in Bell Street, Henley-On-Thames, RG9 — £525,000 • 2 bed • 2 bath • 881 ft²
2 bedroom apartment for sale in Bell Street, Henley-On-Thames, RG9 — £525,000 • 2 bed • 2 bath • 881 ft²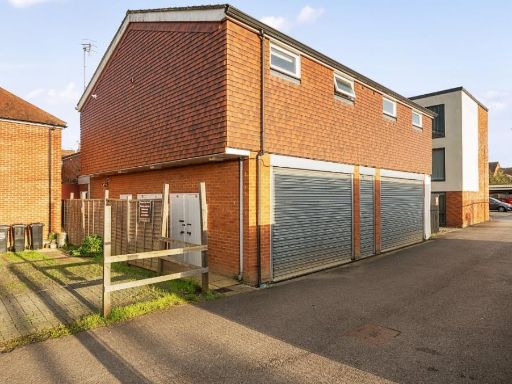 2 bedroom flat for sale in Reading Road, Henley-On-Thames, RG9 — £335,000 • 2 bed • 1 bath • 613 ft²
2 bedroom flat for sale in Reading Road, Henley-On-Thames, RG9 — £335,000 • 2 bed • 1 bath • 613 ft²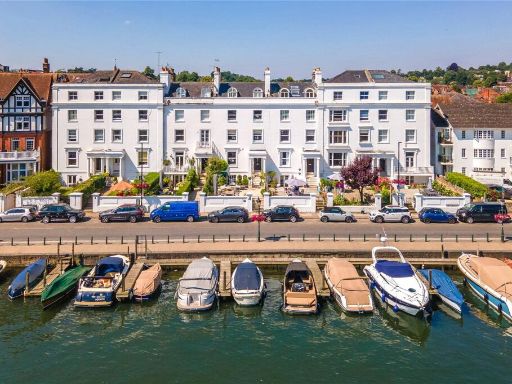 1 bedroom apartment for sale in River Terrace, Henley-on-Thames, Oxfordshire, RG9 — £290,000 • 1 bed • 1 bath • 432 ft²
1 bedroom apartment for sale in River Terrace, Henley-on-Thames, Oxfordshire, RG9 — £290,000 • 1 bed • 1 bath • 432 ft²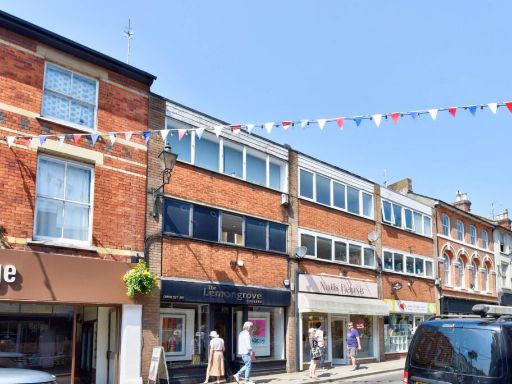 1 bedroom apartment for sale in Duke Street, Henley On Thames, RG9 — £225,000 • 1 bed • 1 bath • 438 ft²
1 bedroom apartment for sale in Duke Street, Henley On Thames, RG9 — £225,000 • 1 bed • 1 bath • 438 ft²