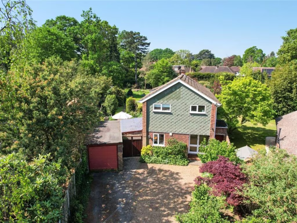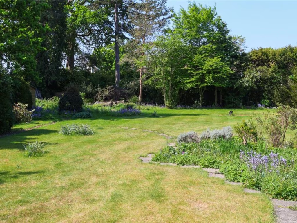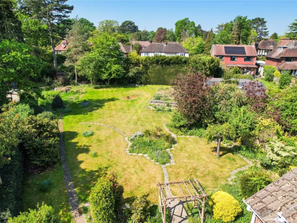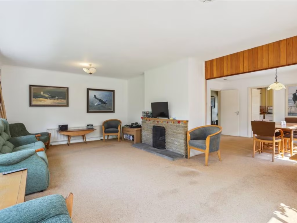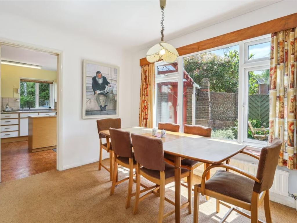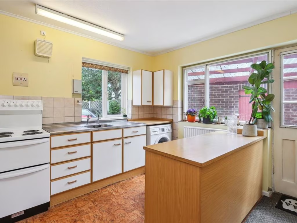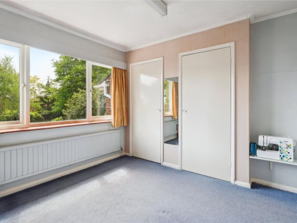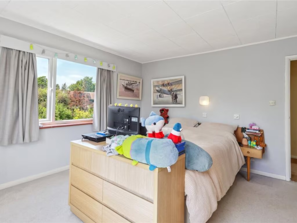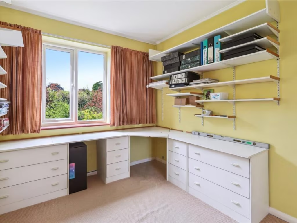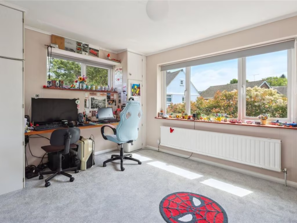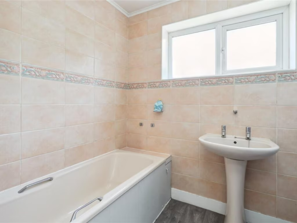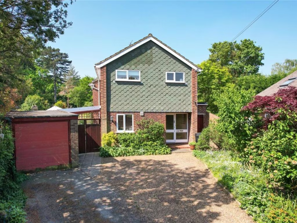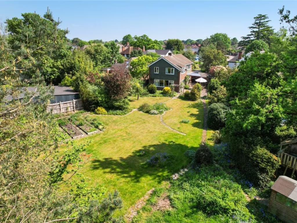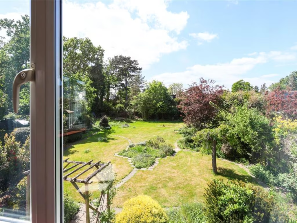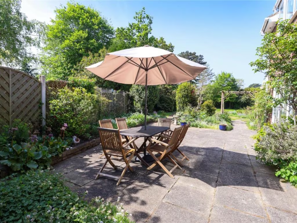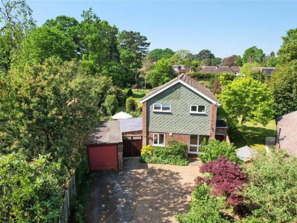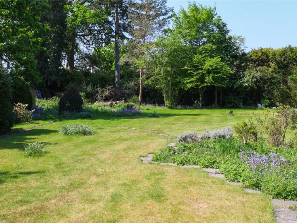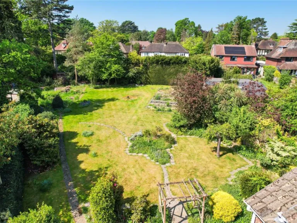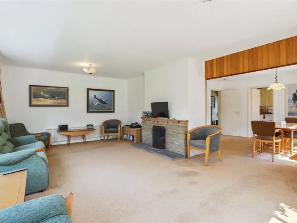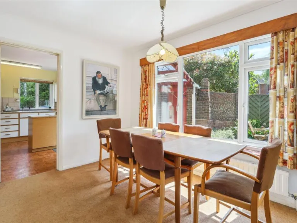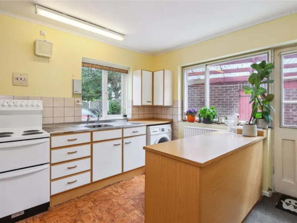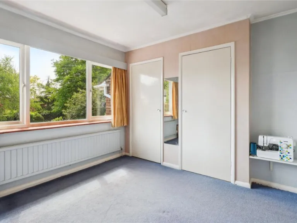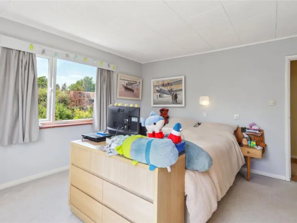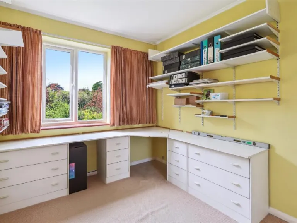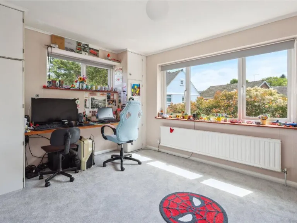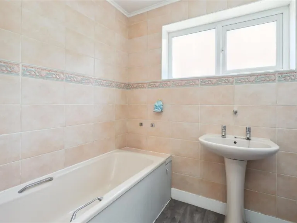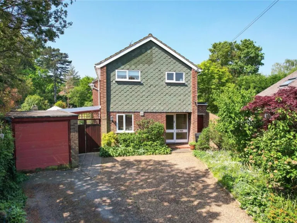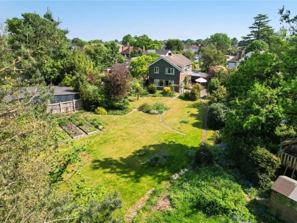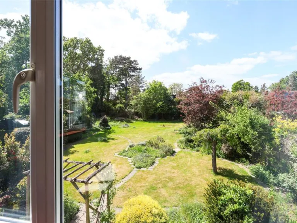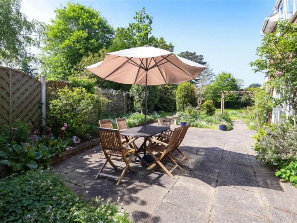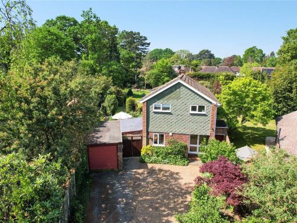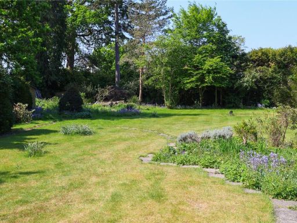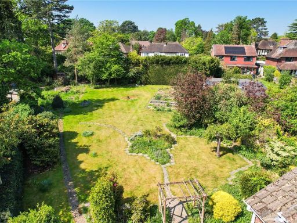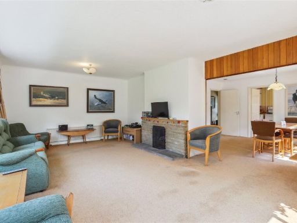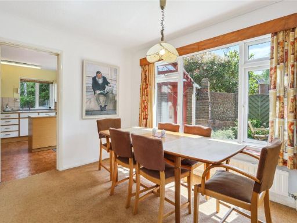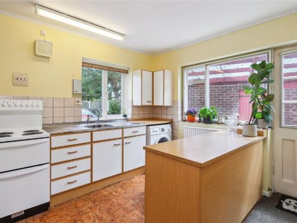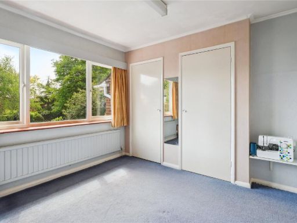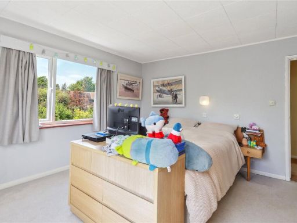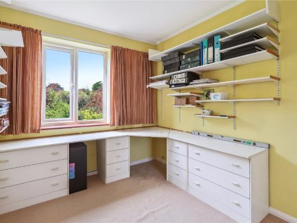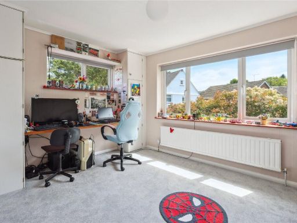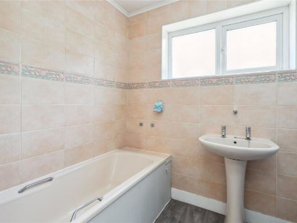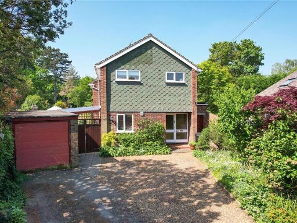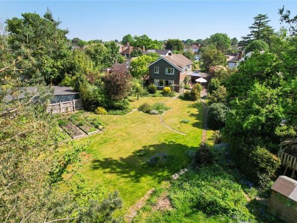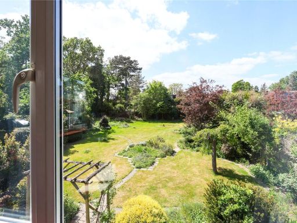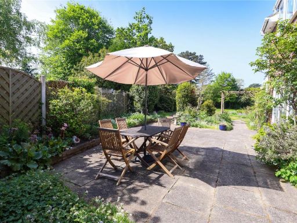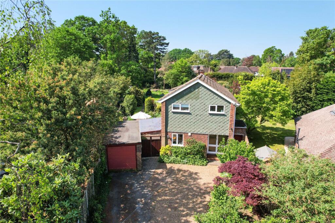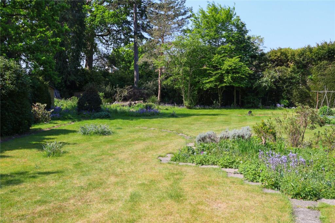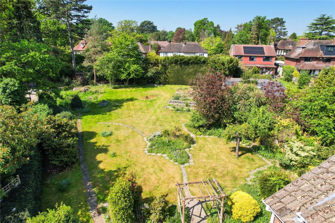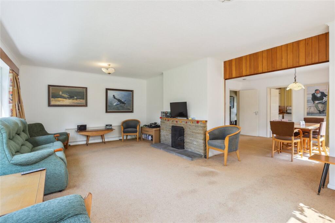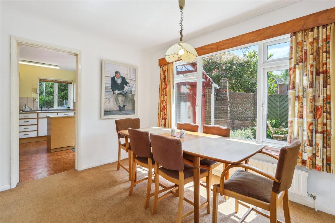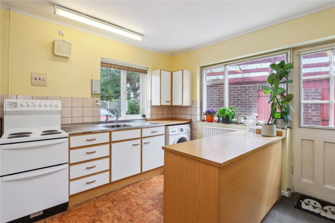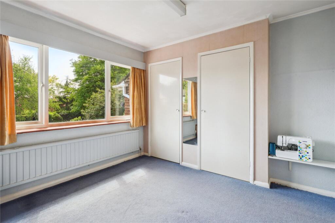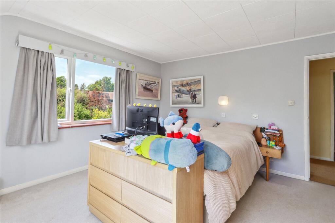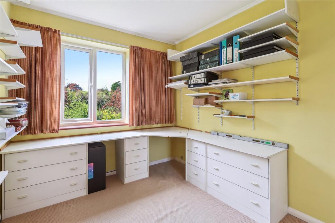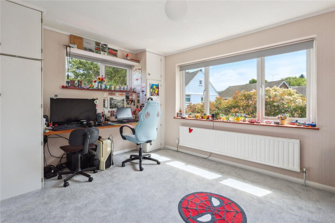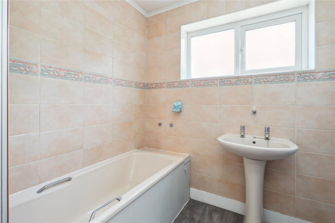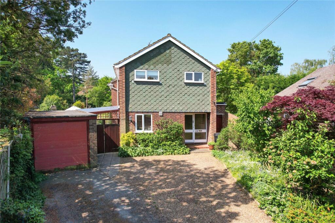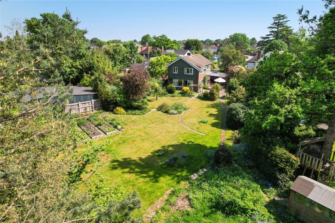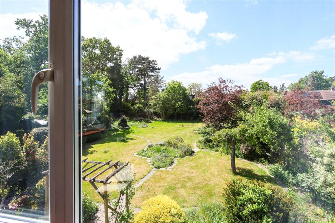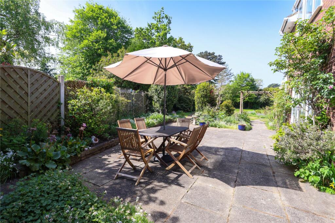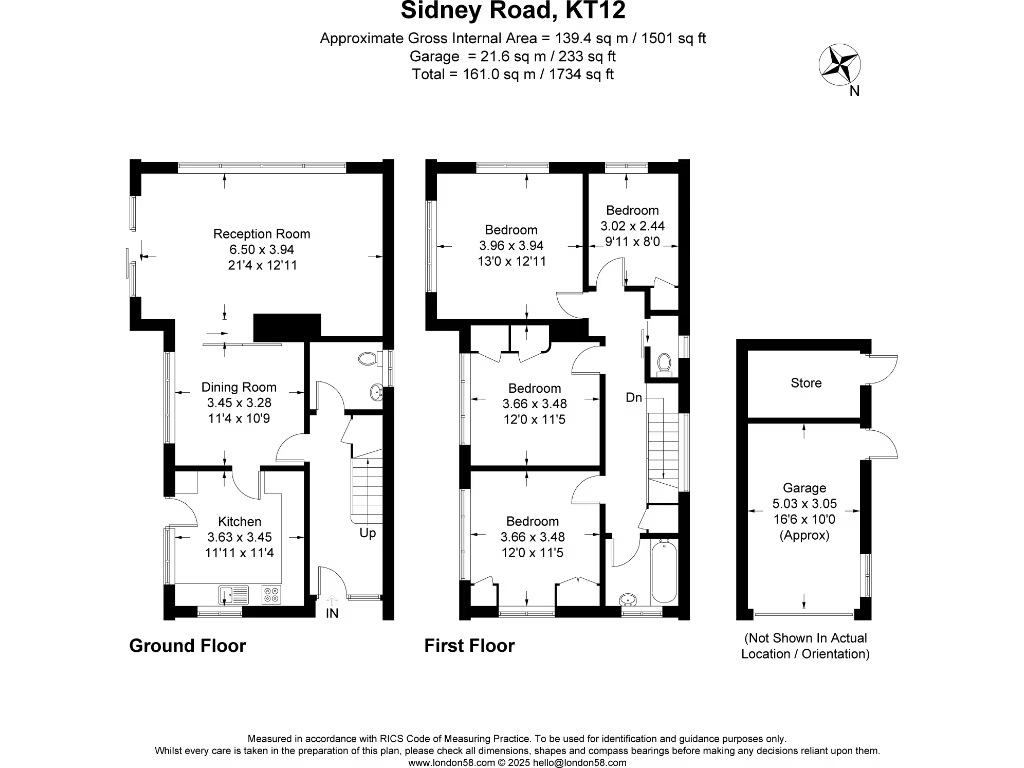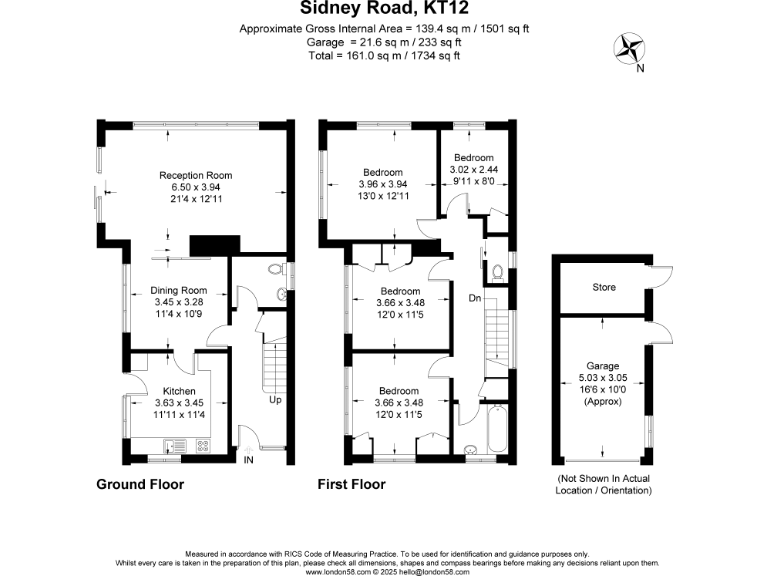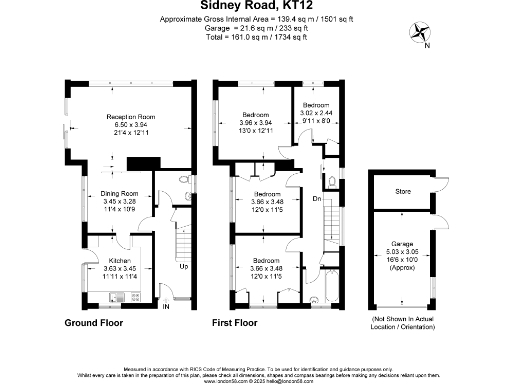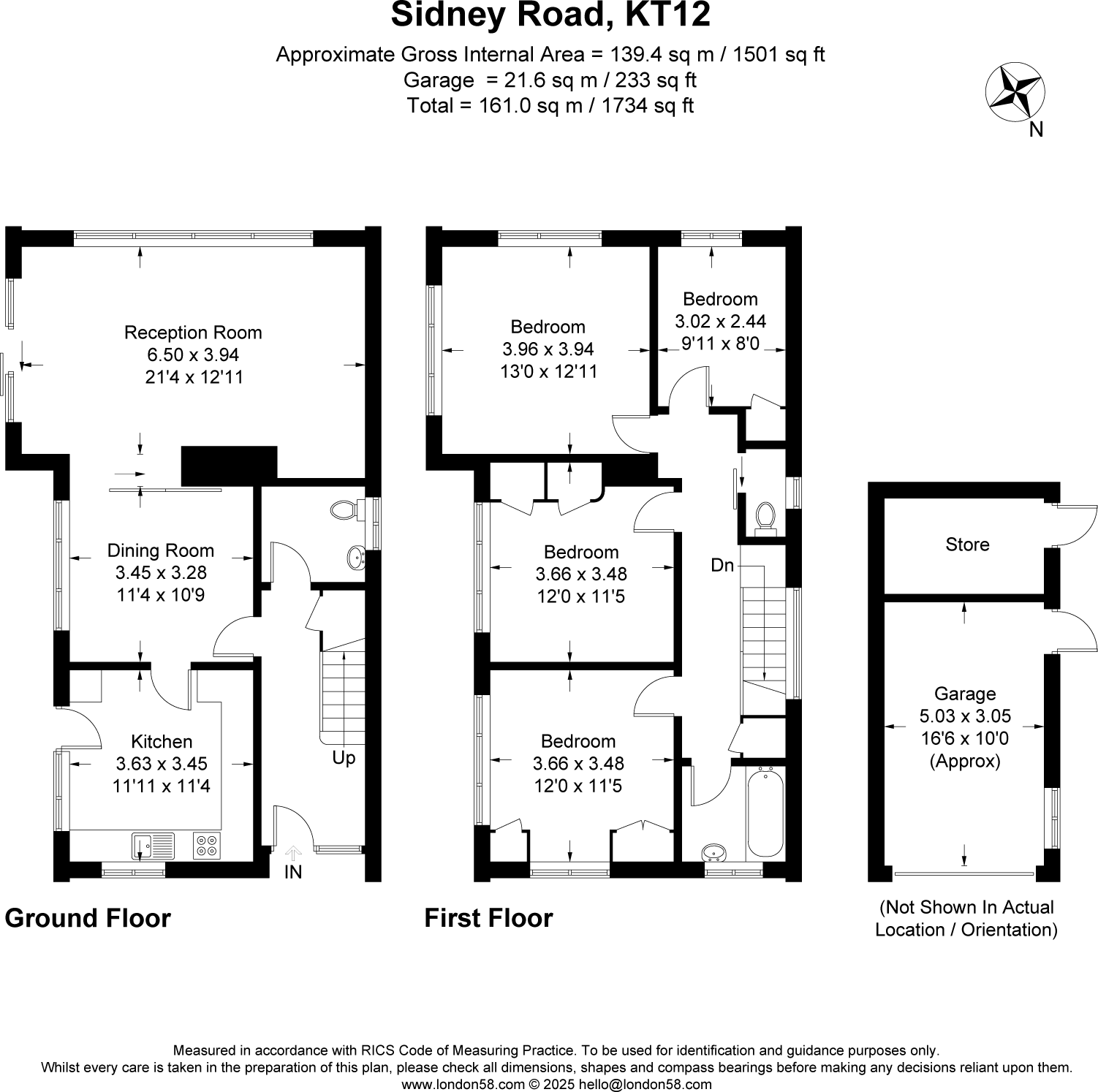Summary - 114, SIDNEY ROAD, WALTON-ON-THAMES KT12 3SA
4 bed 1 bath Detached
Large private plot with major extension or redevelopment potential, chain free..
Westerly-facing gardens approaching 0.4 acre, highly private
Detached garage plus driveway parking for several cars
Four bedrooms; two reception rooms; single family bathroom only
Double glazing fitted post-2002; mains gas boiler and radiators
Solid brick walls likely without cavity insulation (assumed)
Significant scope to enlarge or redevelop subject to consents (STPP)
No onward chain — immediate purchase possible
Council tax banding described as quite expensive
Set on a tucked-away plot approaching 0.4 acre, this 1930s detached family house offers a rare combination of privacy and scope. The westerly gardens capture afternoon sun and mature planting provides a secluded feel close to Walton-on-Thames amenities and the mainline station.
The house is arranged over two floors with two reception rooms, a fitted kitchen/breakfast room, four bedrooms and a single family bathroom plus an additional cloakroom. Practical features include a detached garage, driveway parking and double glazing installed after 2002. Offered with no onward chain, the property is ready for immediate occupation or improvement.
Its key attraction is potential: there is ample room to sympathetically enlarge in all directions or consider redevelopment, subject to the necessary planning consents (STPP). This will appeal to buyers wanting to create a larger modern family home while retaining a private, established plot.
Buyers should note the home’s solid brick construction likely has no cavity insulation and the accommodation includes only one bathroom, which may require updating. Council tax is described as quite expensive. Planning any enlargement will require consents, and works may be needed to bring heating and insulation to modern standards.
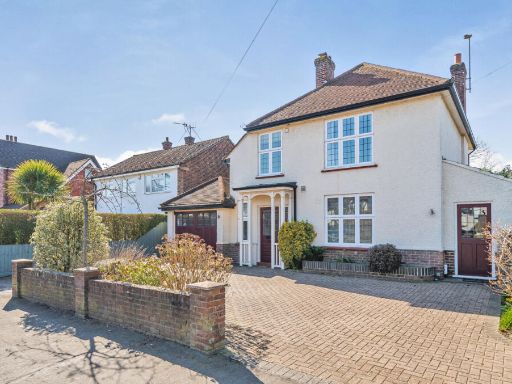 4 bedroom detached house for sale in Sidney Road, Walton On Thames, Surrey, KT12 — £1,200,000 • 4 bed • 1 bath • 2058 ft²
4 bedroom detached house for sale in Sidney Road, Walton On Thames, Surrey, KT12 — £1,200,000 • 4 bed • 1 bath • 2058 ft²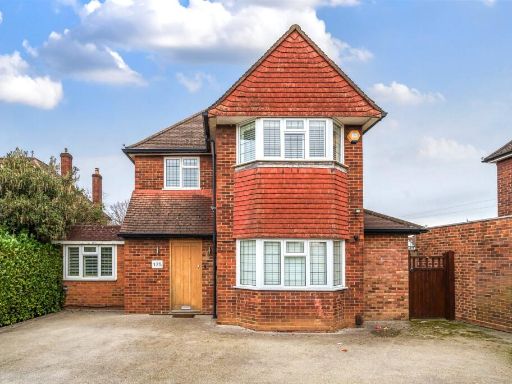 4 bedroom detached house for sale in Sidney Road, Walton-On-Thames, KT12 — £1,150,000 • 4 bed • 2 bath • 1660 ft²
4 bedroom detached house for sale in Sidney Road, Walton-On-Thames, KT12 — £1,150,000 • 4 bed • 2 bath • 1660 ft²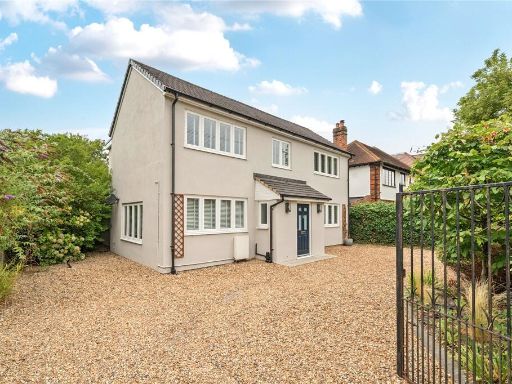 4 bedroom detached house for sale in Sidney Road, Walton-On-Thames, KT12 — £1,295,000 • 4 bed • 2 bath • 2271 ft²
4 bedroom detached house for sale in Sidney Road, Walton-On-Thames, KT12 — £1,295,000 • 4 bed • 2 bath • 2271 ft²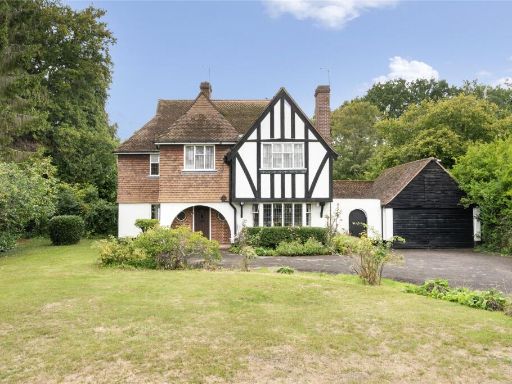 4 bedroom detached house for sale in Adelaide Road, Walton-on-Thames, Surrey, KT12 — £1,950,000 • 4 bed • 1 bath • 2849 ft²
4 bedroom detached house for sale in Adelaide Road, Walton-on-Thames, Surrey, KT12 — £1,950,000 • 4 bed • 1 bath • 2849 ft²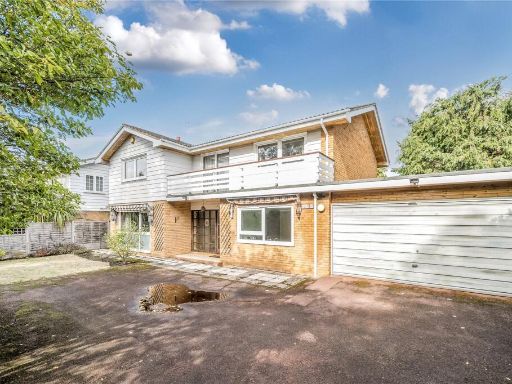 4 bedroom detached house for sale in Ashley Park Road, Walton-On-Thames, KT12 — £1,500,000 • 4 bed • 1 bath • 2431 ft²
4 bedroom detached house for sale in Ashley Park Road, Walton-On-Thames, KT12 — £1,500,000 • 4 bed • 1 bath • 2431 ft²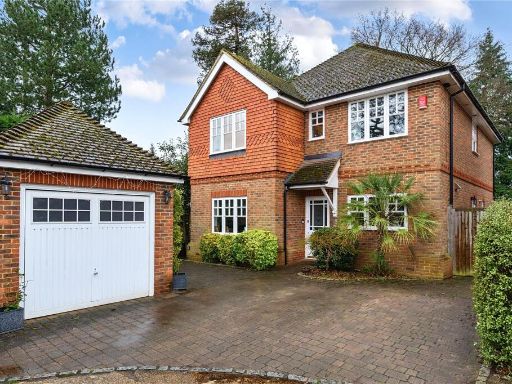 4 bedroom detached house for sale in Westcar Lane, Walton-On-Thames, KT12 — £1,200,000 • 4 bed • 3 bath • 1836 ft²
4 bedroom detached house for sale in Westcar Lane, Walton-On-Thames, KT12 — £1,200,000 • 4 bed • 3 bath • 1836 ft²