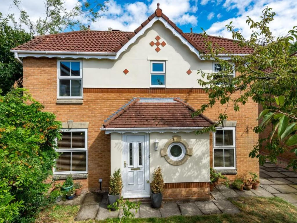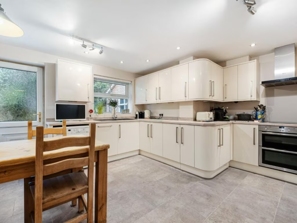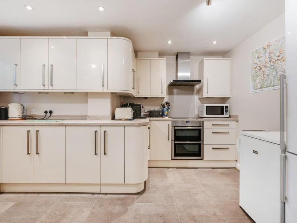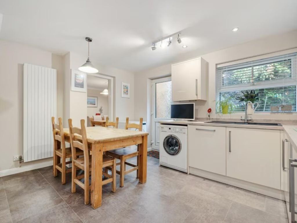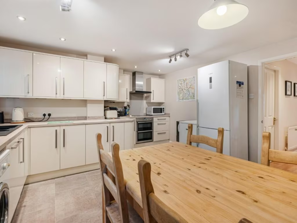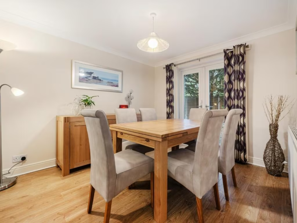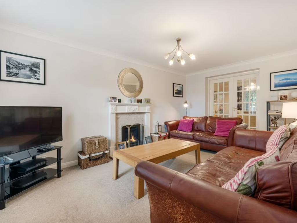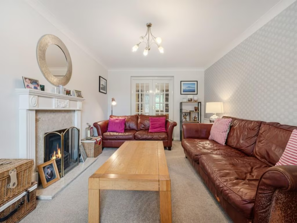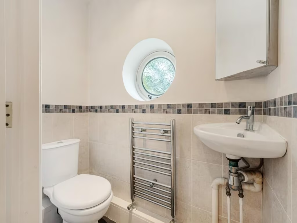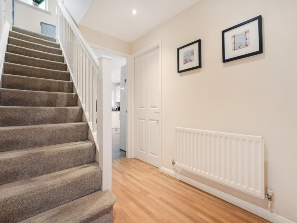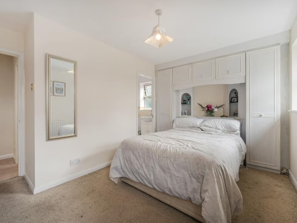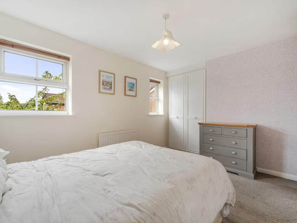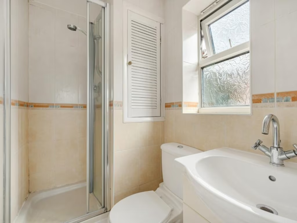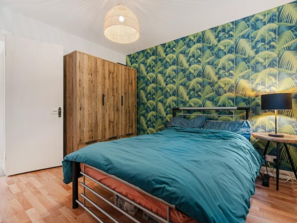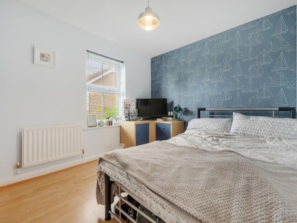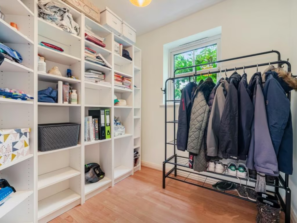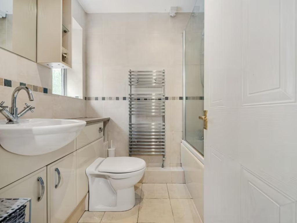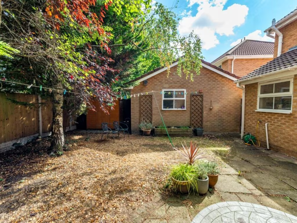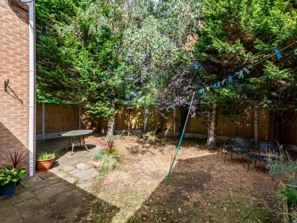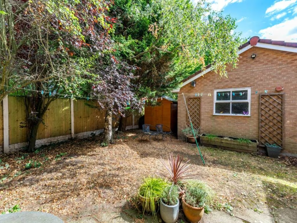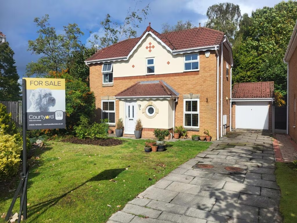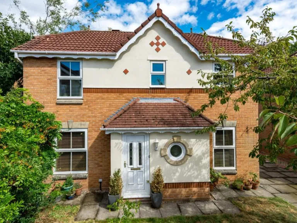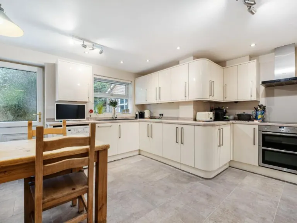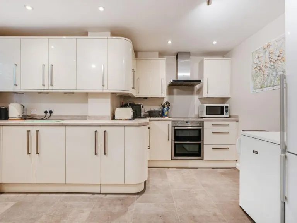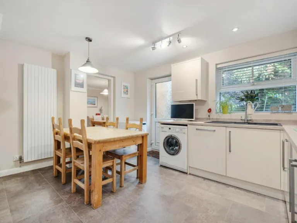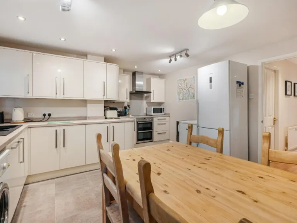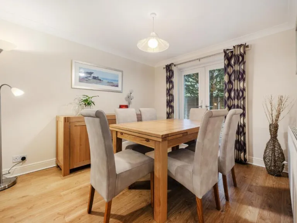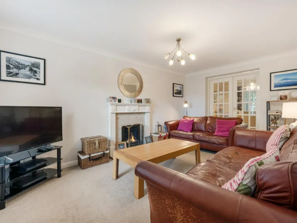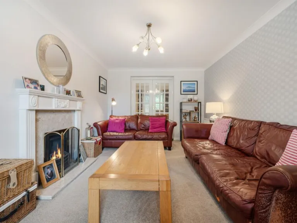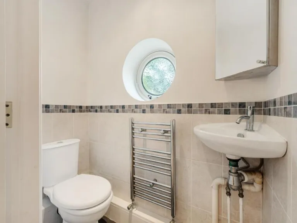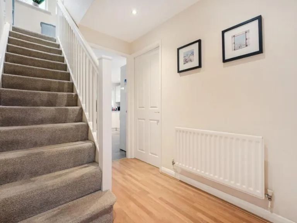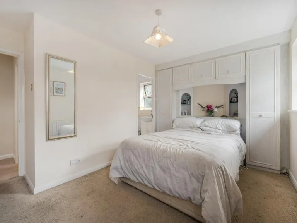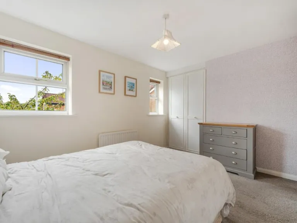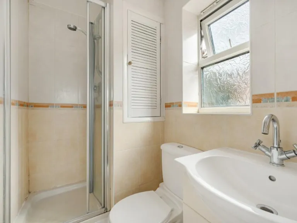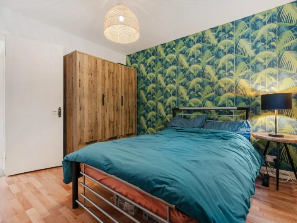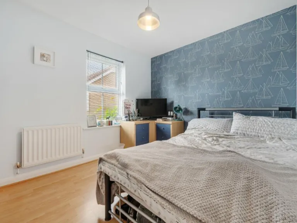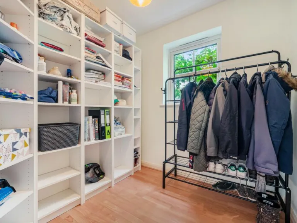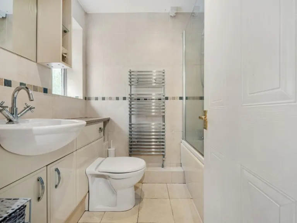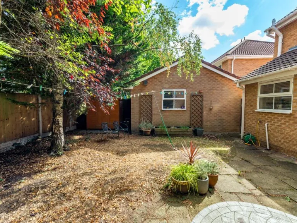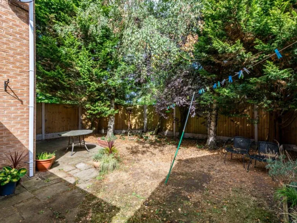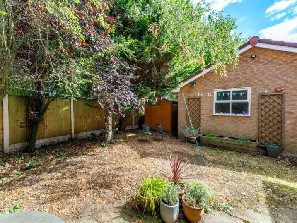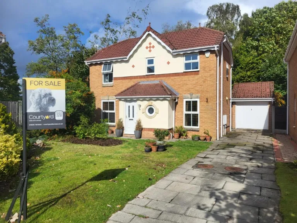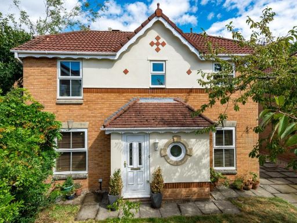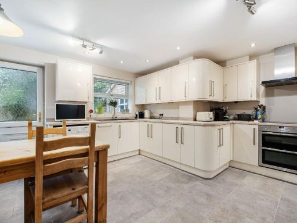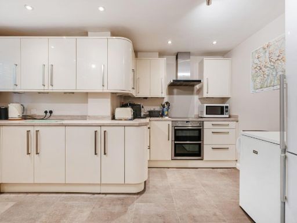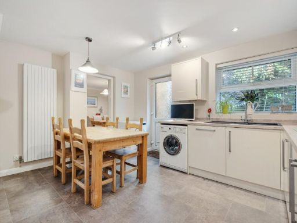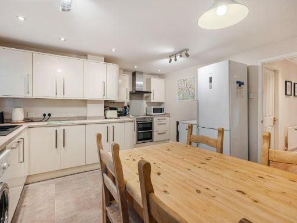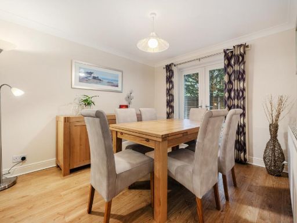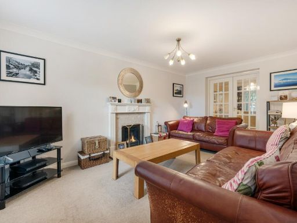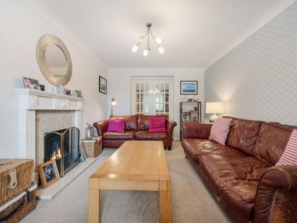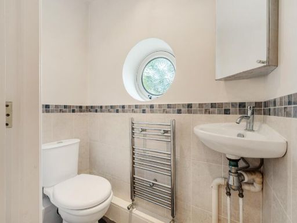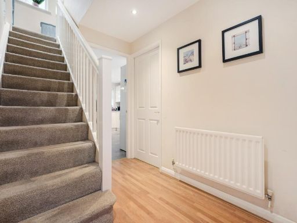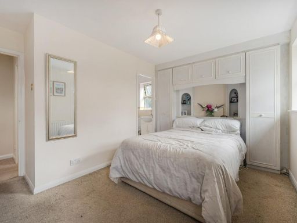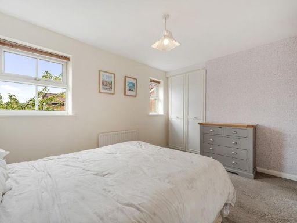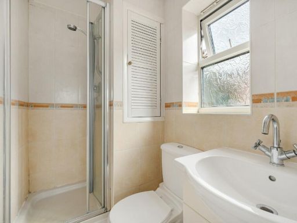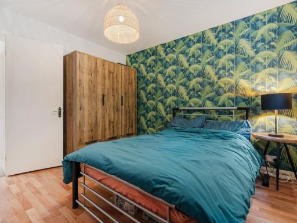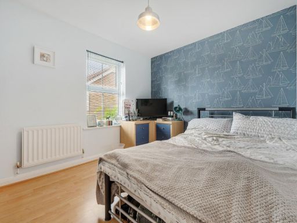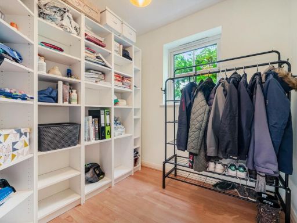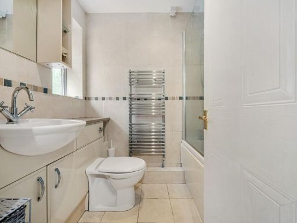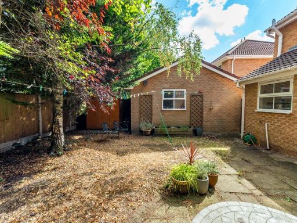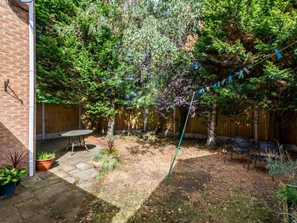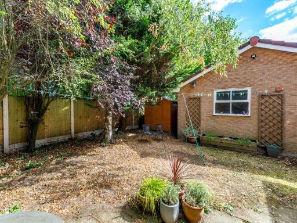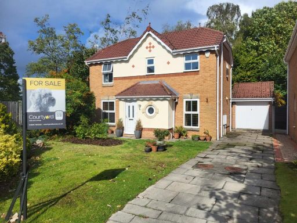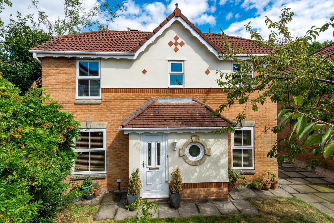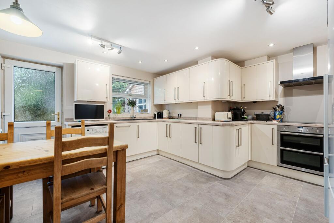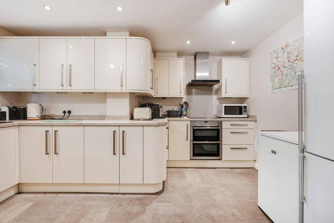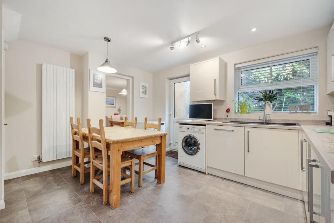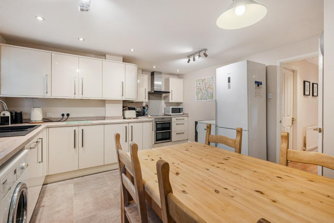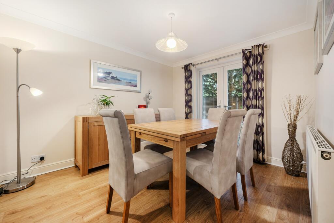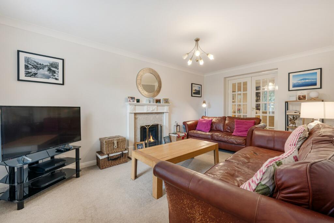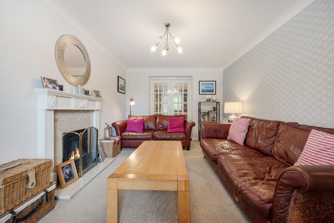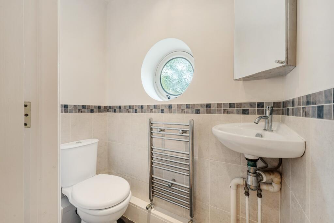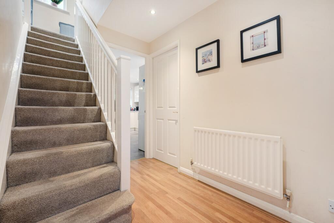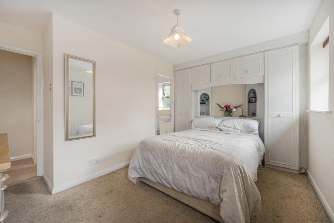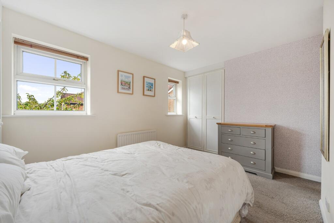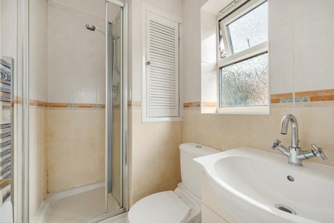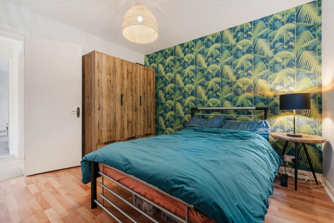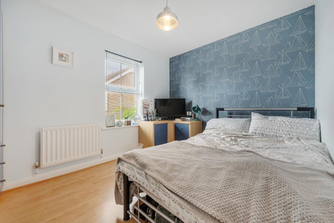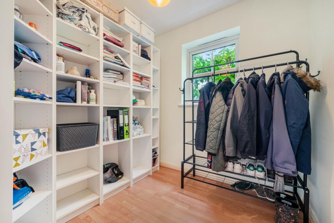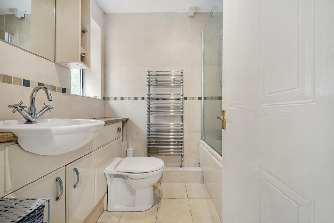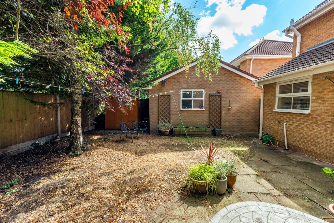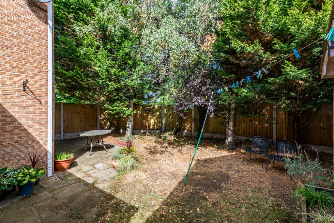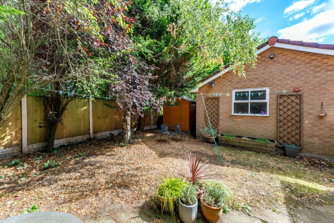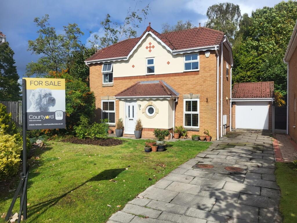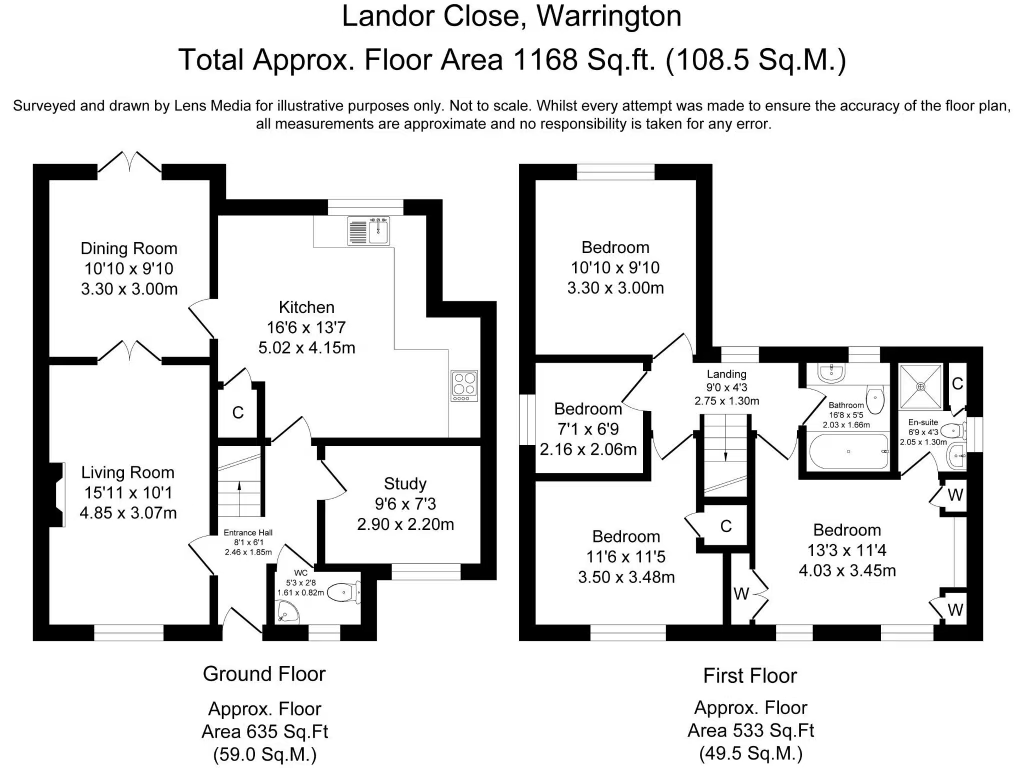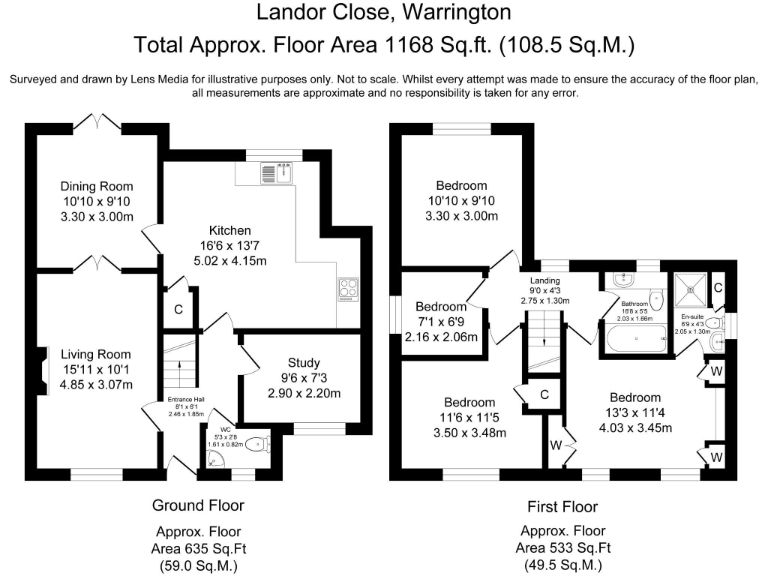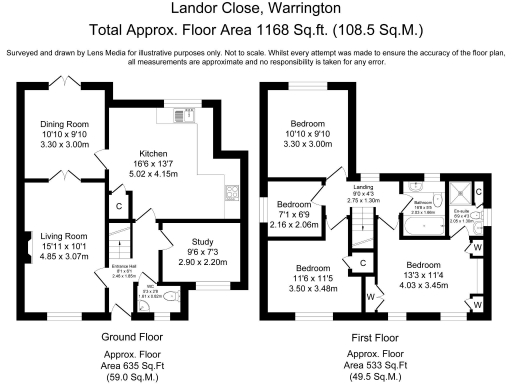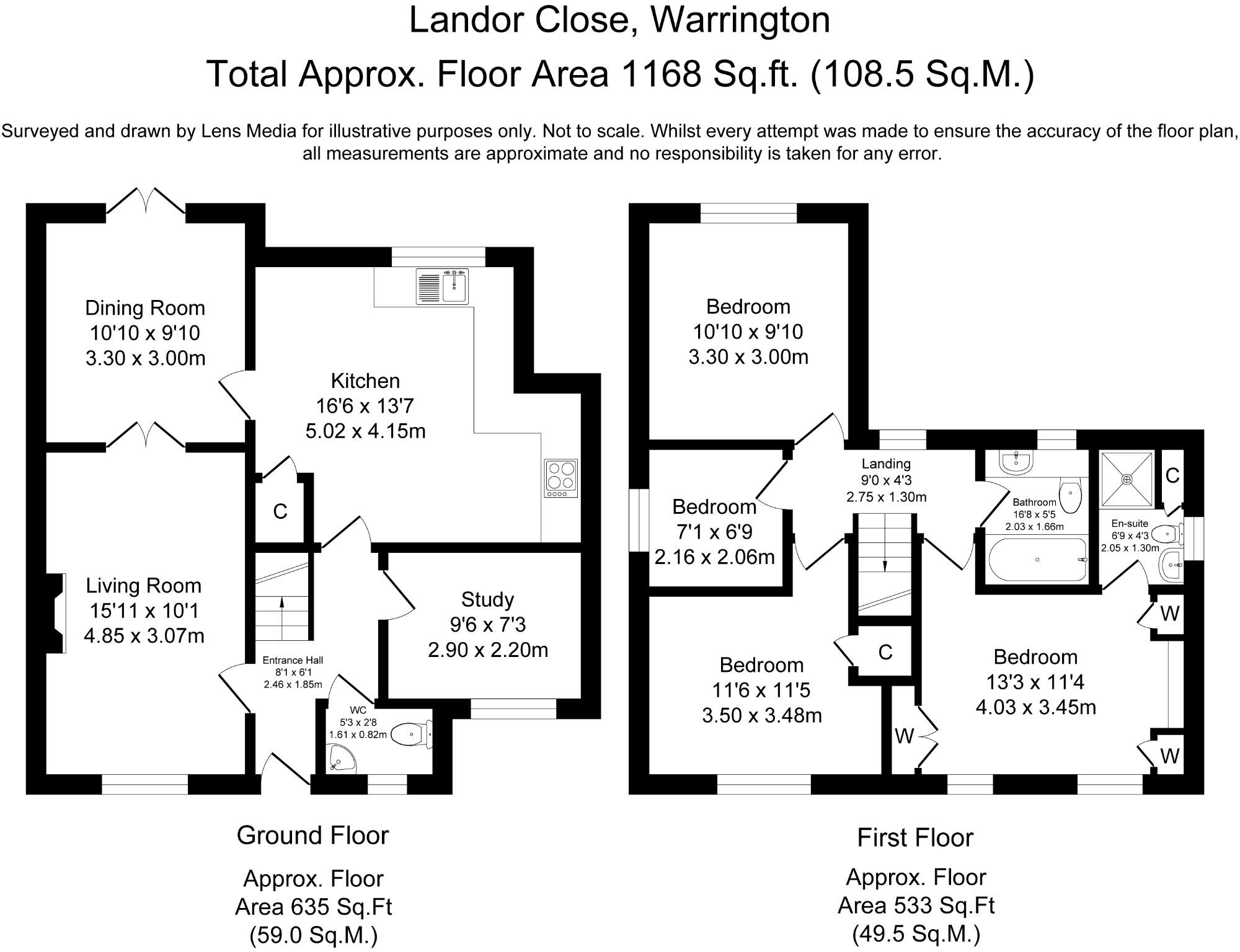Summary - 6 Landor Close, Lowton WA3 2LF
4 bed 2 bath Detached
Spacious versatile living in a peaceful Lowton cul-de-sac, close to top schools and amenities.
Four bedrooms including master with ensuite
Three reception rooms plus dedicated study
Modern kitchen/diner with family dining space
Private rear garden; quiet cul-de-sac location
Driveway parking and detached garage for storage
Average size ~1,168 sq ft; built early 1990s
Leasehold with 967 years remaining (long lease)
No flood risk; council tax category moderate
Set on a quiet cul-de-sac in Lowton, number 8 Landor Close is a four-bedroom detached family house with versatile living space and practical outdoor areas. The ground floor provides a lounge, separate dining room, dedicated study and a contemporary kitchen/diner that comfortably fits a family table—ideal for daily life and entertaining.
Upstairs, four well-proportioned bedrooms include a master with ensuite; a family bathroom serves the remaining rooms. The layout suits families who need a home office or separate reception rooms for hobbies and hosting. Built in the early 1990s, the property has double glazing and gas central heating via a boiler and radiators.
Outside, a private rear garden offers a safe play area or room for landscaping, while a front driveway and detached garage provide secure parking and storage. The cul-de-sac location is peaceful and close to a range of good and outstanding schools, local shops, and leisure amenities—useful for school runs and family life.
Practical points: the property is leasehold (long lease with 967 years remaining) and is average-sized at about 1,168 sq ft. Council tax is moderate and there is no flood risk. While well-presented, buyers should note the house dates from the 1991–1995 period and may require updating to personalise finishes over time.
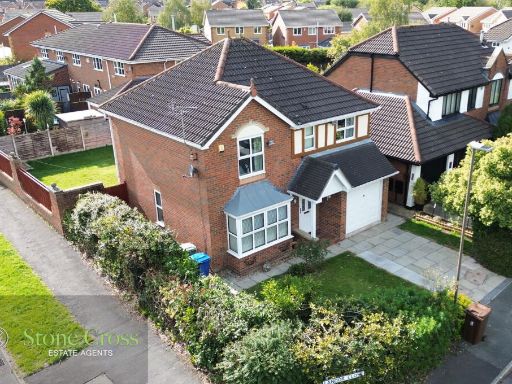 4 bedroom detached house for sale in Landor Close, Lowton, WA3 2LF, WA3 — £374,950 • 4 bed • 3 bath • 1228 ft²
4 bedroom detached house for sale in Landor Close, Lowton, WA3 2LF, WA3 — £374,950 • 4 bed • 3 bath • 1228 ft²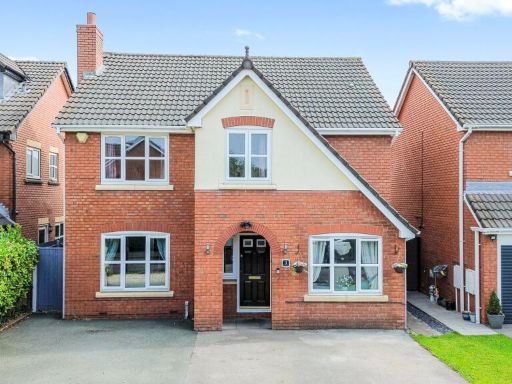 4 bedroom detached house for sale in Sovereign Close, Lowton, WA3 — £399,950 • 4 bed • 2 bath • 1550 ft²
4 bedroom detached house for sale in Sovereign Close, Lowton, WA3 — £399,950 • 4 bed • 2 bath • 1550 ft²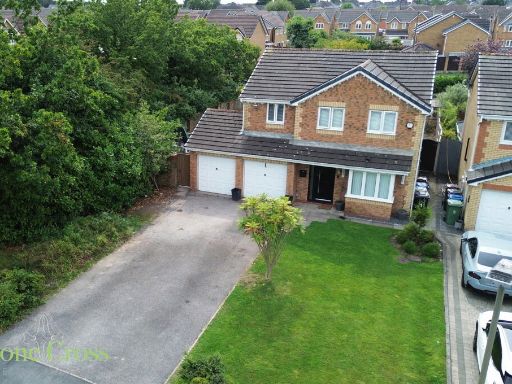 4 bedroom detached house for sale in Plover Way, Lowton, WA3 2GB, WA3 — £374,950 • 4 bed • 2 bath • 1152 ft²
4 bedroom detached house for sale in Plover Way, Lowton, WA3 2GB, WA3 — £374,950 • 4 bed • 2 bath • 1152 ft²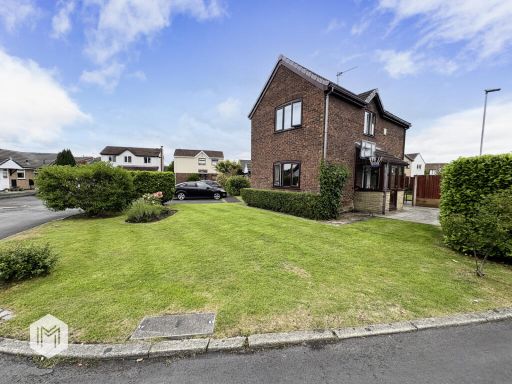 4 bedroom detached house for sale in The Sheilings, Lowton, Warrington, Greater Manchester, WA3 2TS, WA3 — £300,000 • 4 bed • 2 bath • 1320 ft²
4 bedroom detached house for sale in The Sheilings, Lowton, Warrington, Greater Manchester, WA3 2TS, WA3 — £300,000 • 4 bed • 2 bath • 1320 ft²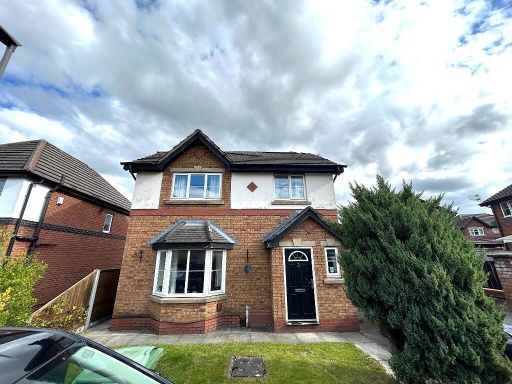 3 bedroom detached house for sale in Clayhill Grove, WA3 — £319,950 • 3 bed • 1 bath • 1388 ft²
3 bedroom detached house for sale in Clayhill Grove, WA3 — £319,950 • 3 bed • 1 bath • 1388 ft²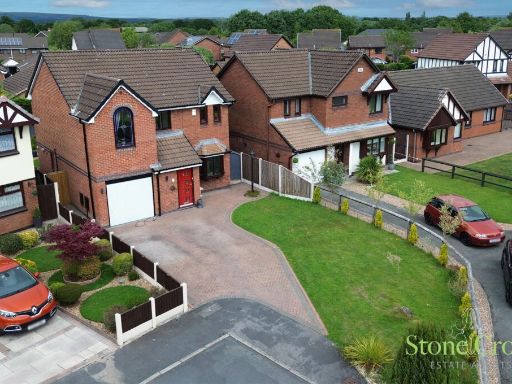 4 bedroom detached house for sale in Royston Close, Lowton, WA3 2TX, WA3 — £324,950 • 4 bed • 3 bath • 1066 ft²
4 bedroom detached house for sale in Royston Close, Lowton, WA3 2TX, WA3 — £324,950 • 4 bed • 3 bath • 1066 ft²