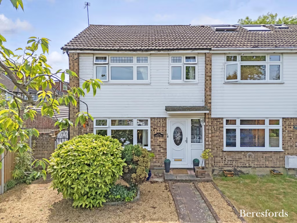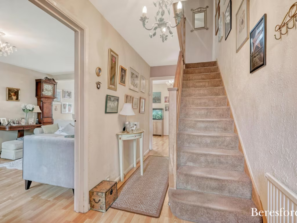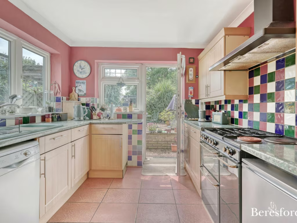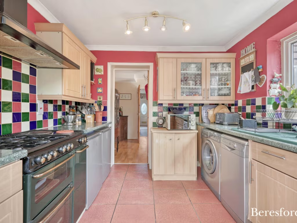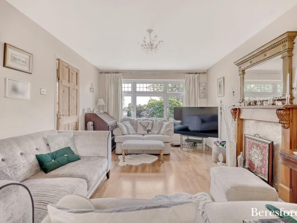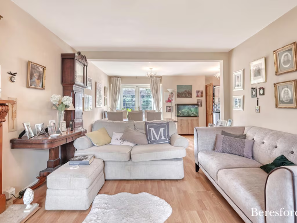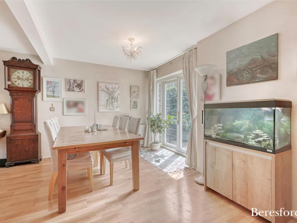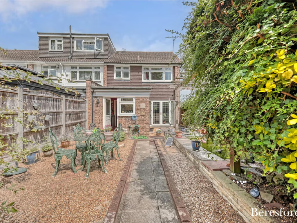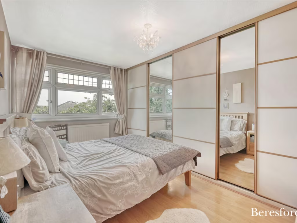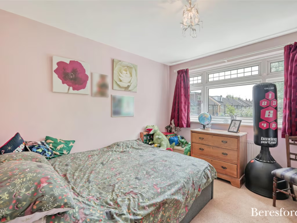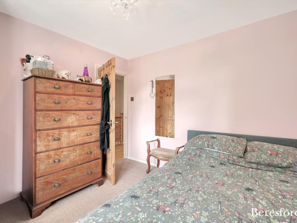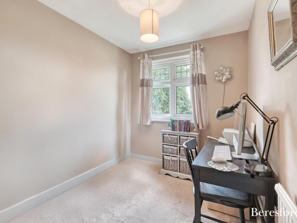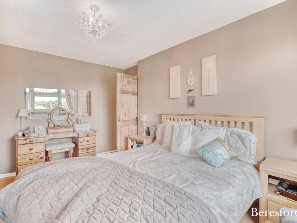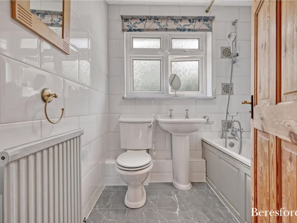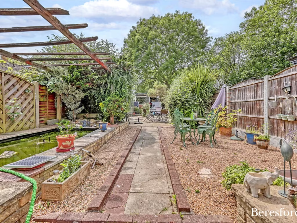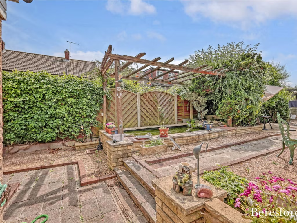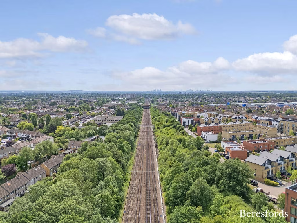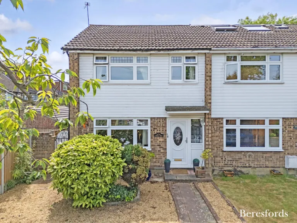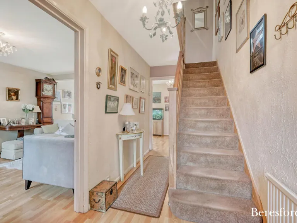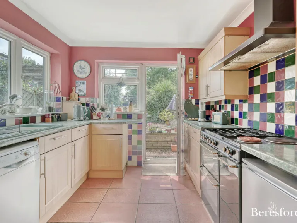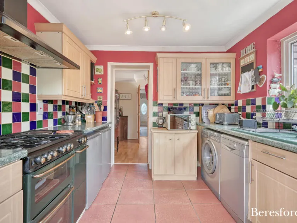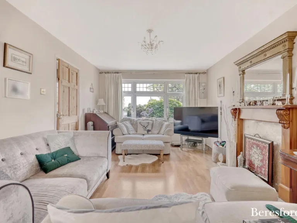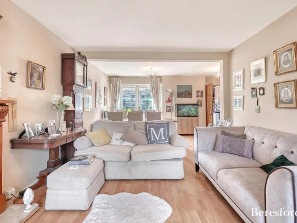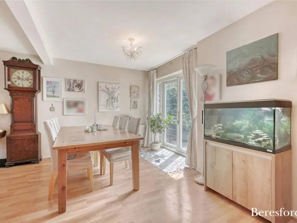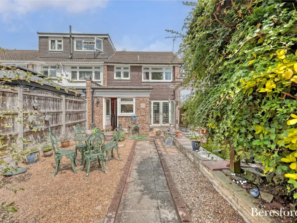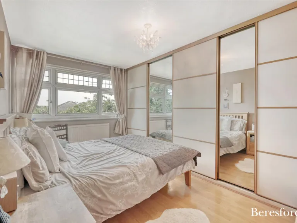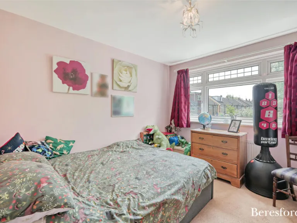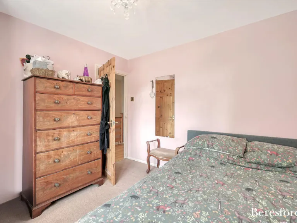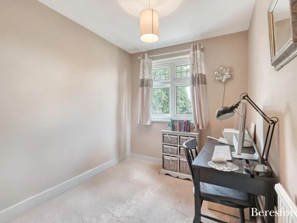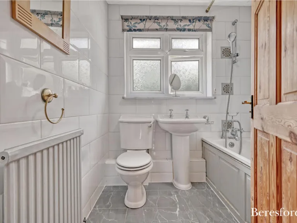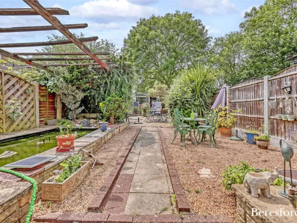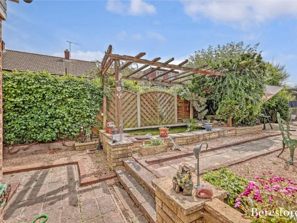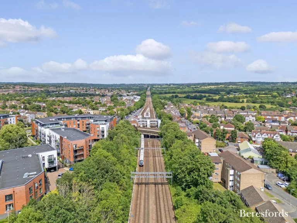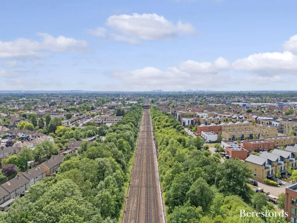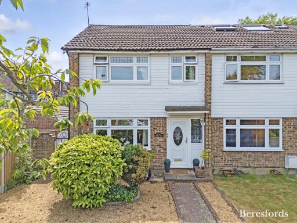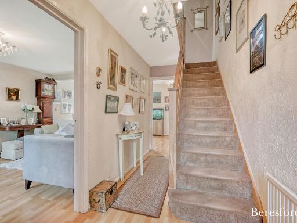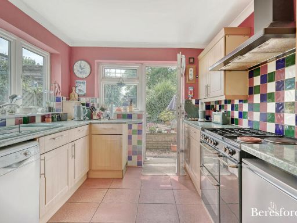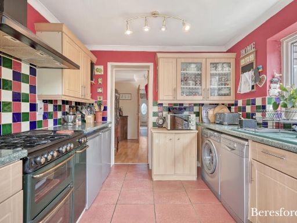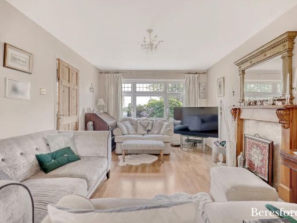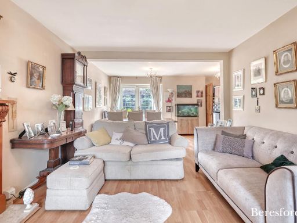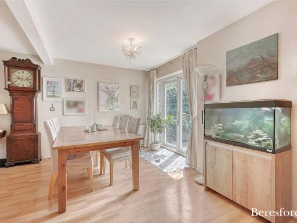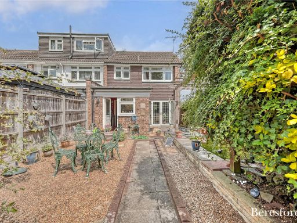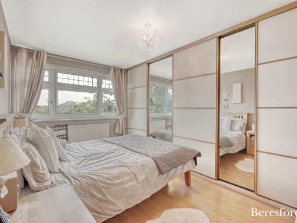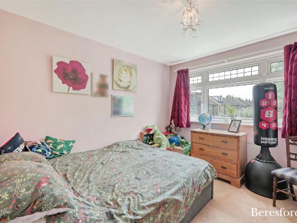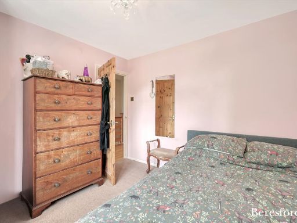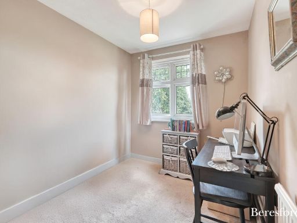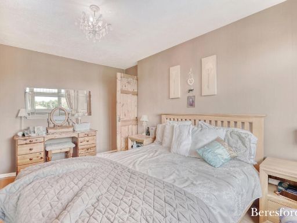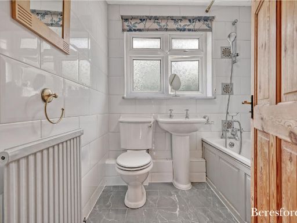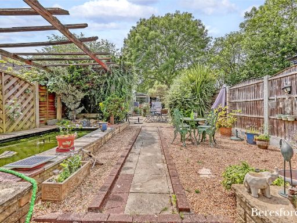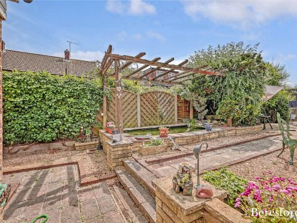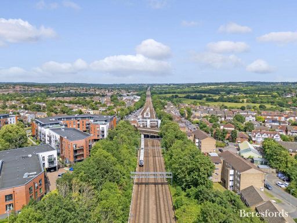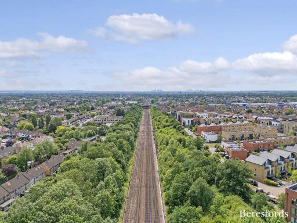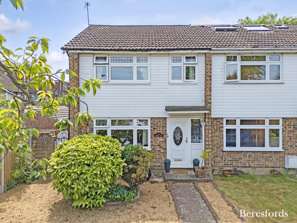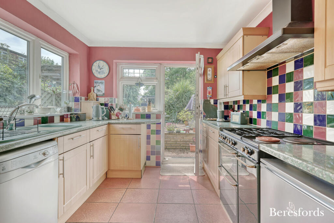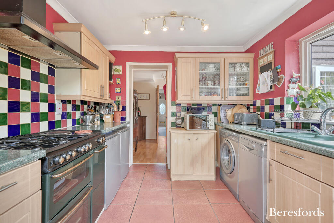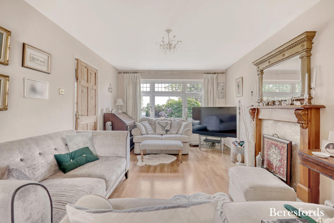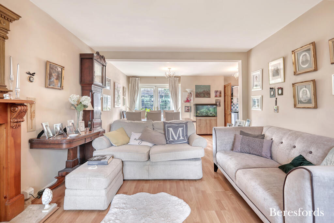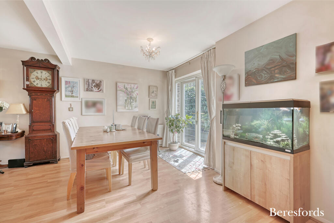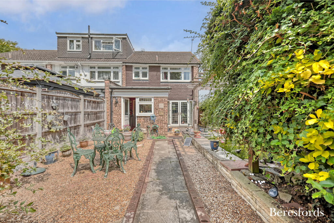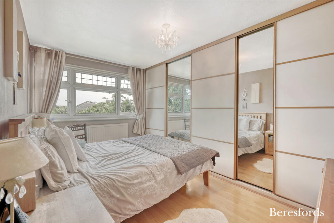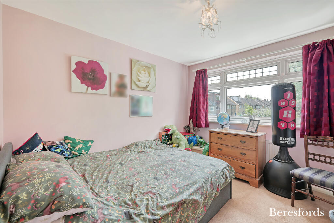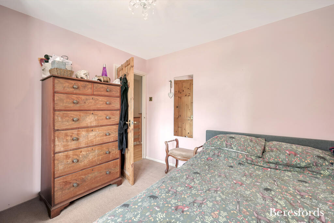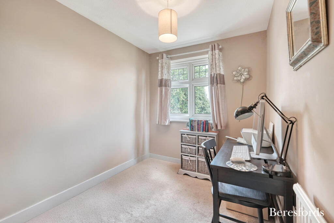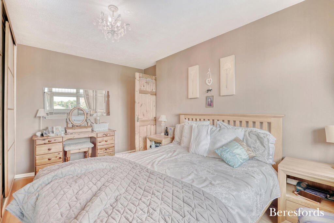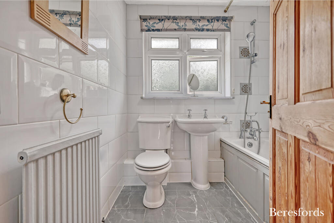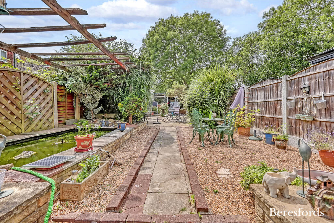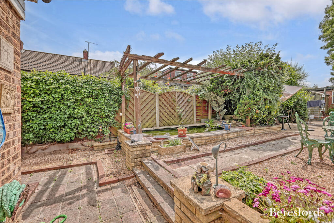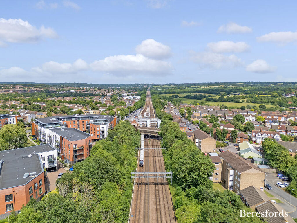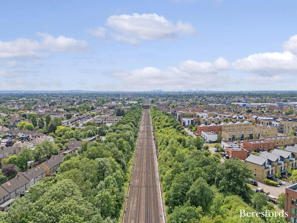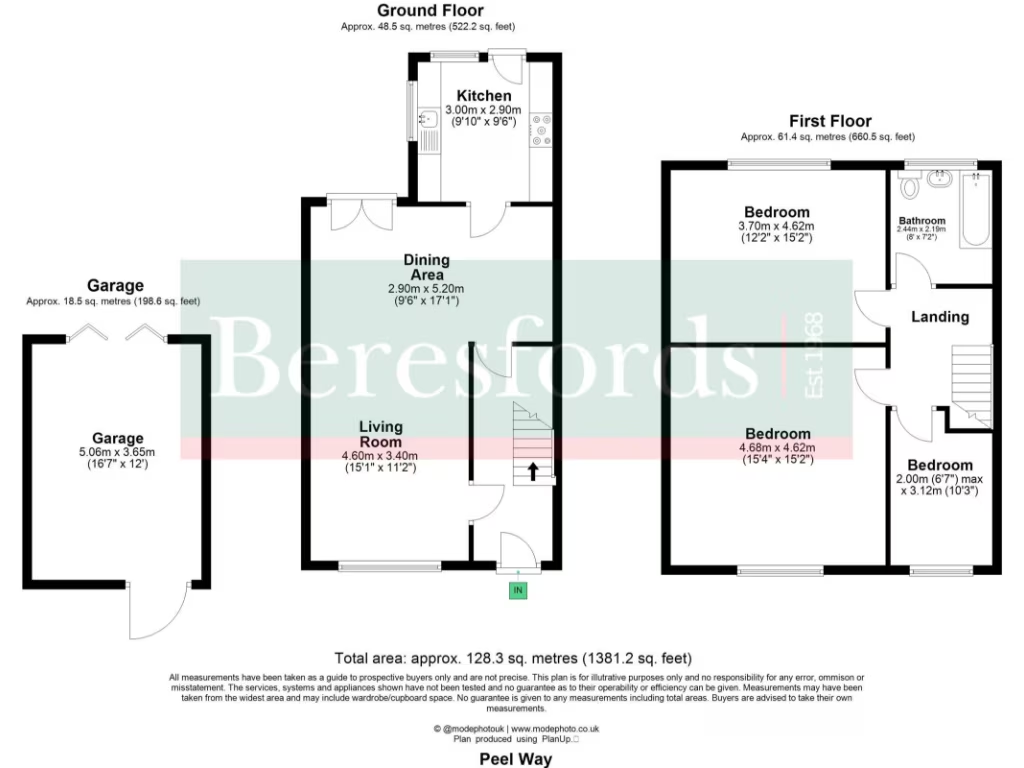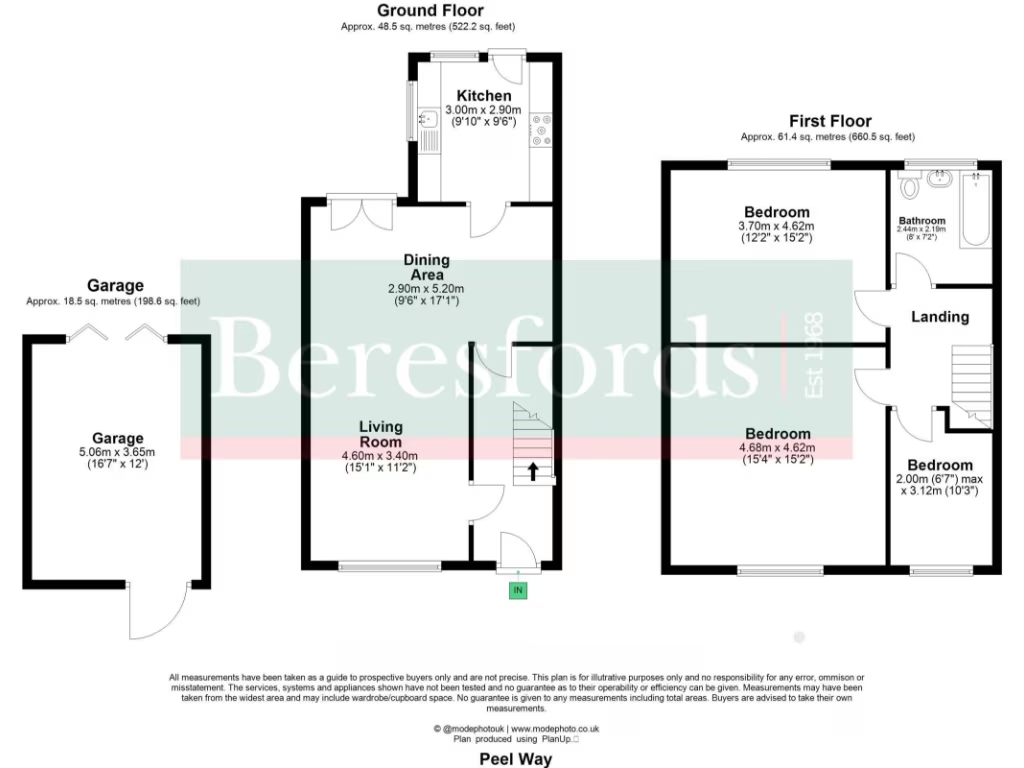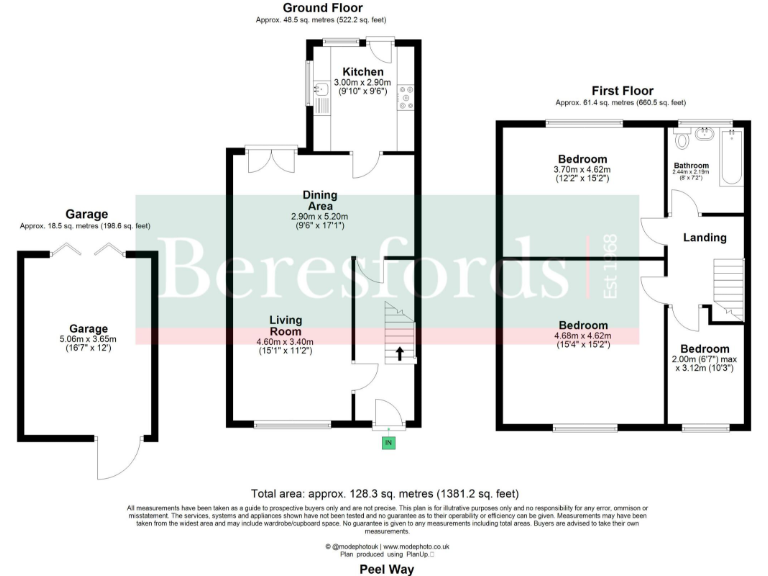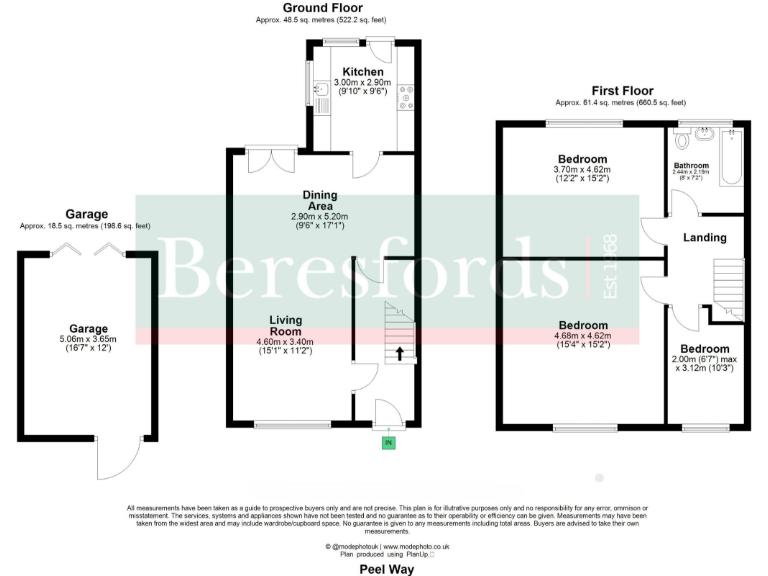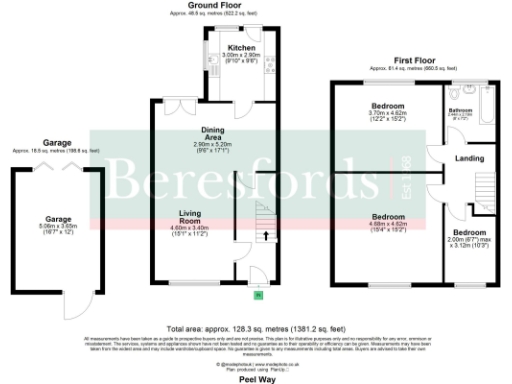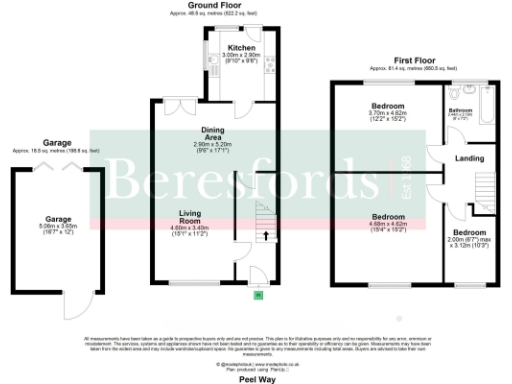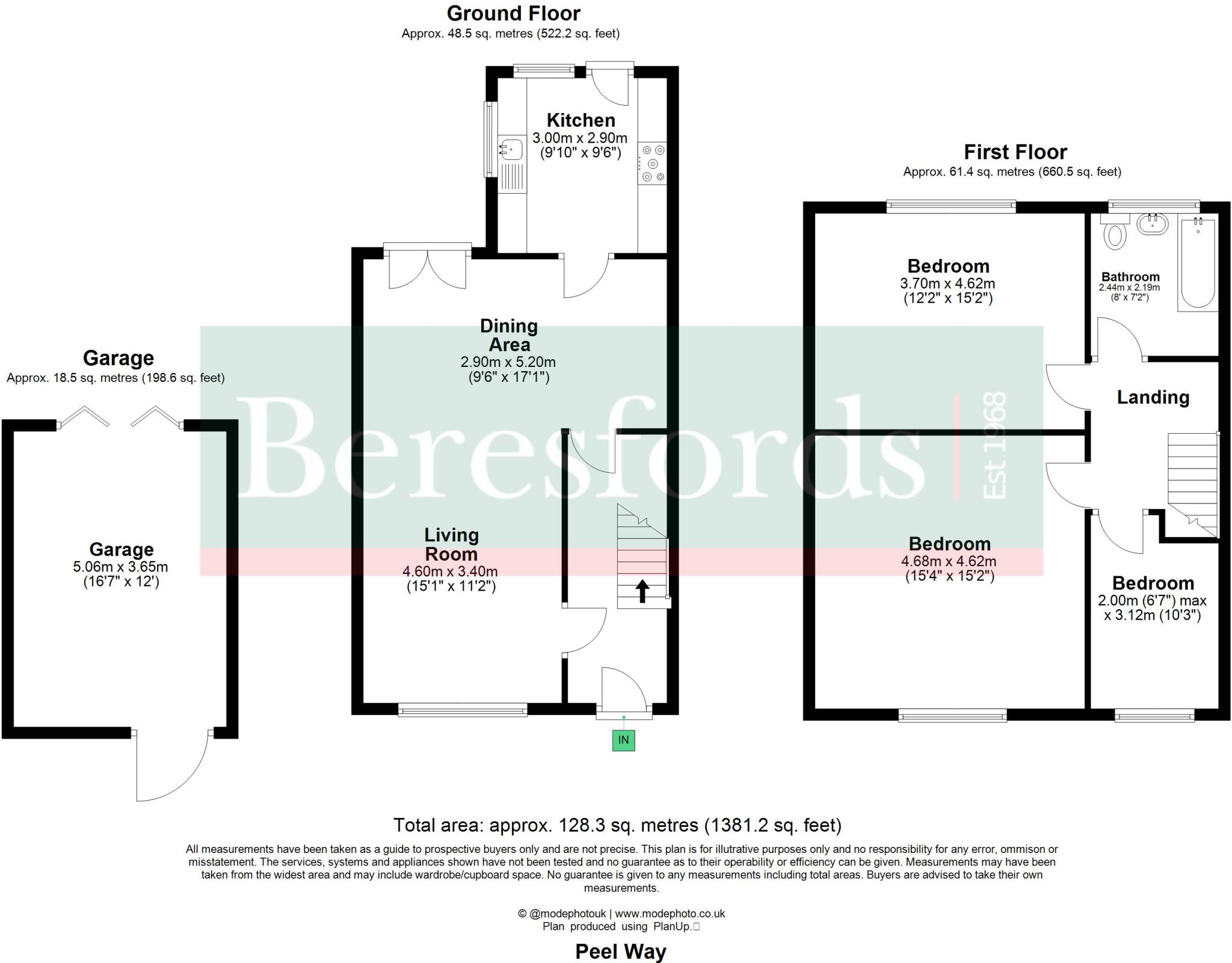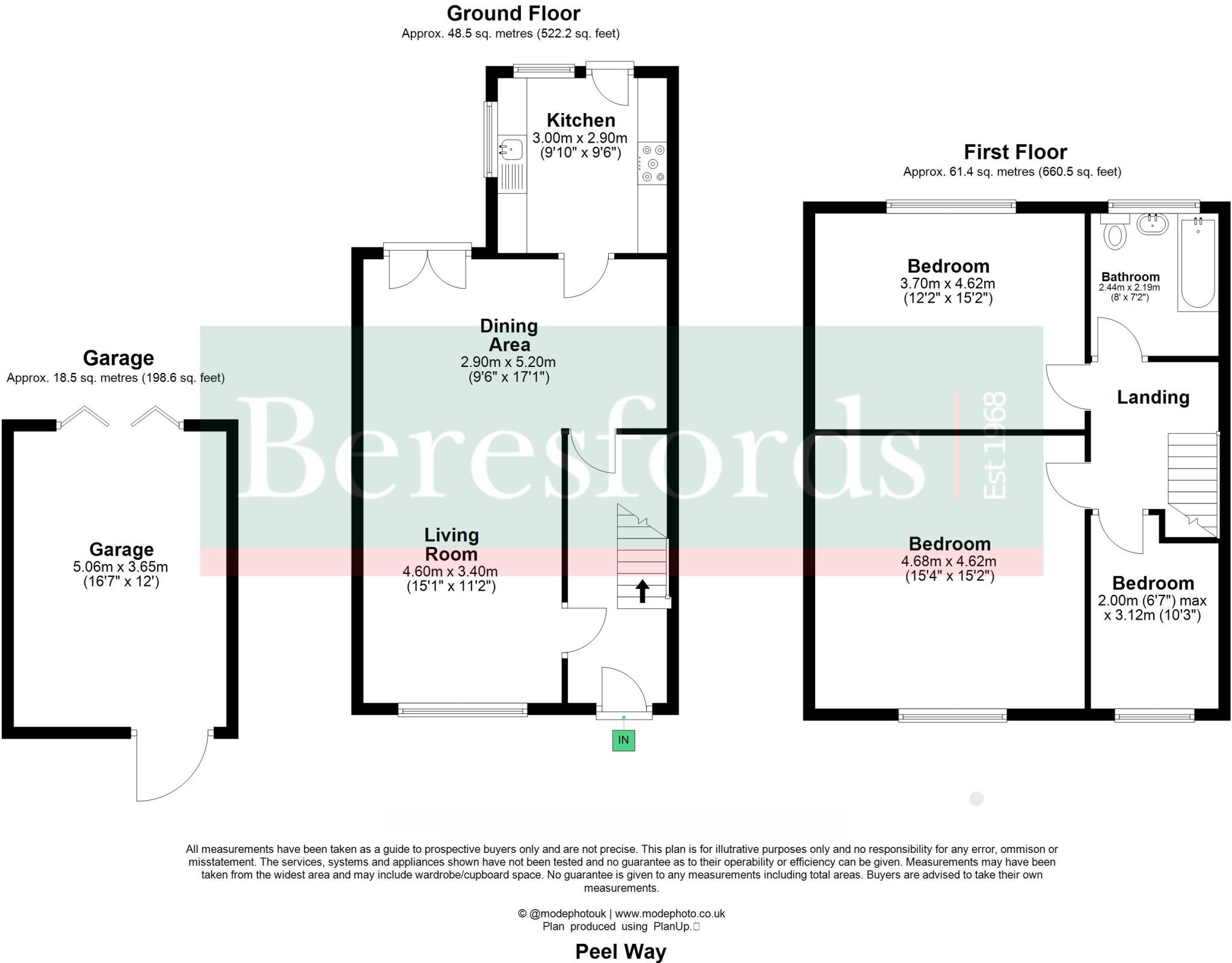Summary - 1 PEEL WAY ROMFORD RM3 0PD
3 bed 1 bath End of Terrace
Large garden, garage and Elizabeth Line access — ideal for growing families..
0.2 miles to Harold Wood Elizabeth Line station
Large lounge/diner and 100ft+ rear garden with koi pond
Detached garage plus additional land via rear right of way
Driveway parking for two cars to the front
Three bedrooms, one first-floor bathroom (single bathroom)
Boiler replaced 2022; heating details inconsistent—clarify system
Cavity walls shown as uninsulated (assumed) — potential retrofit needed
Freehold; total area approx. 1,381 sq ft; Council Tax band D
Set just 0.2 miles from Harold Wood Elizabeth Line station, this freehold three-bedroom end-of-terrace offers substantial family space and a rare deep rear plot. The ground floor centres on a very large lounge/diner (24'4" x 17'2" narrowing to 11'2") that opens toward an extensive garden exceeding 100ft, beginning with a patio and ornate koi pond and stretching to a detached garage. There is parking for two cars on the front driveway and additional land behind the garage accessed via a shared rear right of way.
The house has been well maintained and tastefully decorated by the current owner; the boiler was replaced in 2022 and many windows are double glazed. Accommodation includes three bedrooms and a single first-floor bathroom on an easily navigable multi-storey layout, with a total internal area of about 1,381 sq ft — roomy for a small to medium family and practical for entertaining or working from home.
Important practical notes: the property listing records both a gas boiler replacement (2022) and that the main heating is electric storage heaters — these details should be clarified by buyers. The cavity walls are recorded as originally built with no insulation (assumed), so there is potential both for running-cost savings and for improvement works. Council Tax band D and average local crime and deprivation levels reflect a typical suburban setting within good local school catchments.
This home suits families seeking space, outdoor room and transport links, and buyers willing to complete straightforward energy or heating checks. The deep garden, garage and front parking are strong value drivers; the single bathroom and possible insulation/heating updates are the main practical limitations to factor into plans.
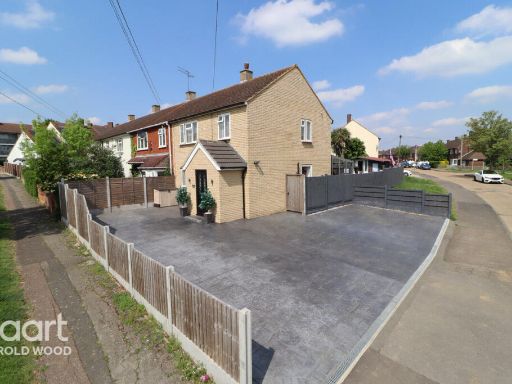 3 bedroom end of terrace house for sale in Keighley Road, Romford, RM3 — £475,000 • 3 bed • 1 bath • 1916 ft²
3 bedroom end of terrace house for sale in Keighley Road, Romford, RM3 — £475,000 • 3 bed • 1 bath • 1916 ft²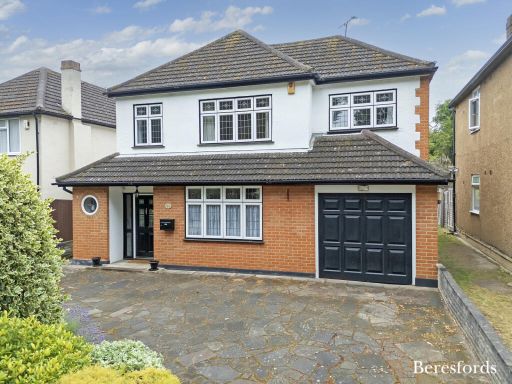 4 bedroom detached house for sale in Avenue Road, Harold Wood, RM3 — £725,000 • 4 bed • 2 bath • 1884 ft²
4 bedroom detached house for sale in Avenue Road, Harold Wood, RM3 — £725,000 • 4 bed • 2 bath • 1884 ft²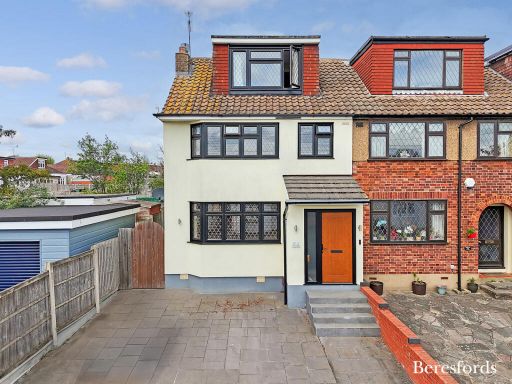 4 bedroom end of terrace house for sale in Church Road, Harold Wood, RM3 — £525,000 • 4 bed • 2 bath • 1527 ft²
4 bedroom end of terrace house for sale in Church Road, Harold Wood, RM3 — £525,000 • 4 bed • 2 bath • 1527 ft²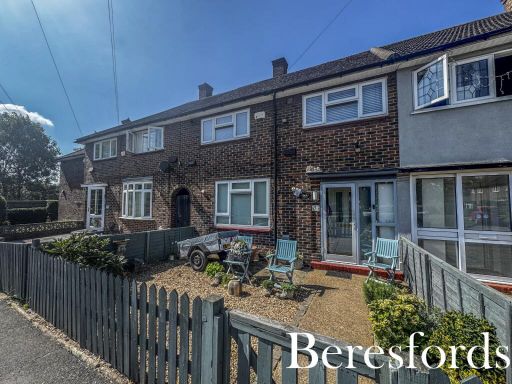 3 bedroom terraced house for sale in Melksham Drive, Romford, RM3 — £425,000 • 3 bed • 1 bath • 847 ft²
3 bedroom terraced house for sale in Melksham Drive, Romford, RM3 — £425,000 • 3 bed • 1 bath • 847 ft²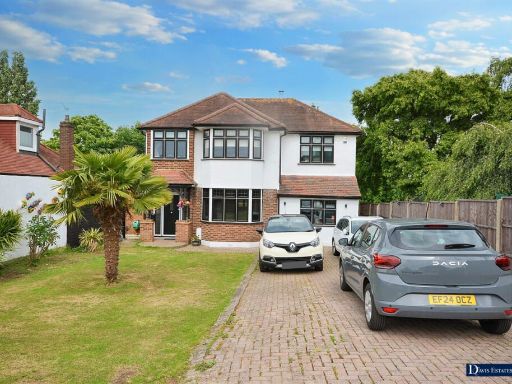 5 bedroom detached house for sale in Recreation Avenue, Harold Wood, Romford, RM3 — £900,000 • 5 bed • 2 bath • 1887 ft²
5 bedroom detached house for sale in Recreation Avenue, Harold Wood, Romford, RM3 — £900,000 • 5 bed • 2 bath • 1887 ft²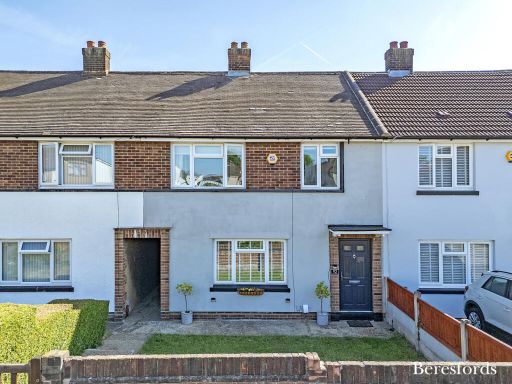 3 bedroom terraced house for sale in Ravensbourne Crescent, Romford, RM3 — £450,000 • 3 bed • 1 bath • 987 ft²
3 bedroom terraced house for sale in Ravensbourne Crescent, Romford, RM3 — £450,000 • 3 bed • 1 bath • 987 ft²