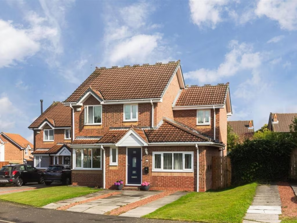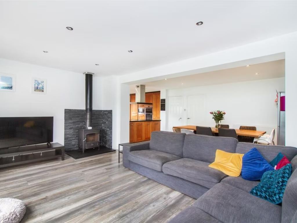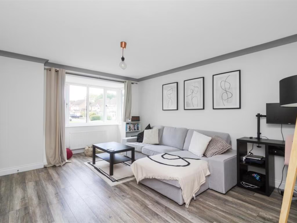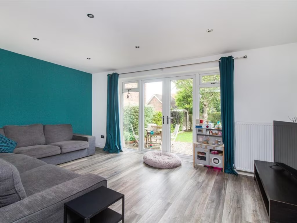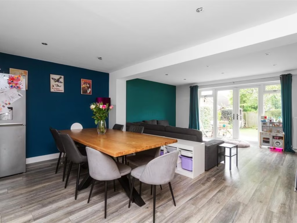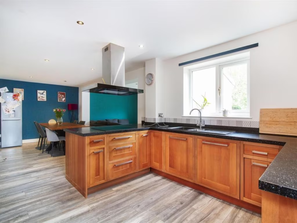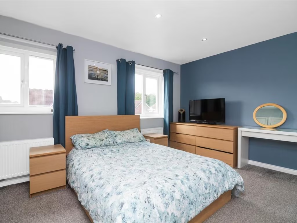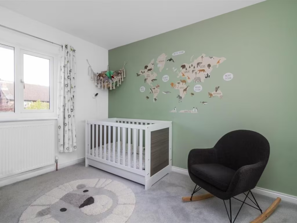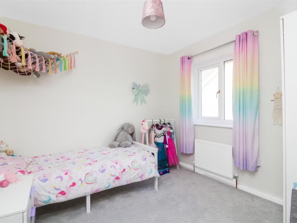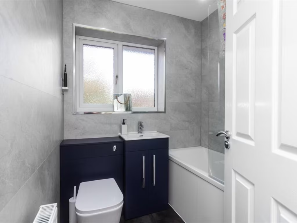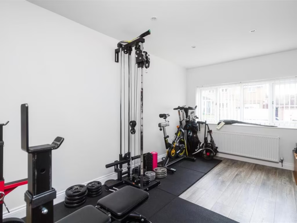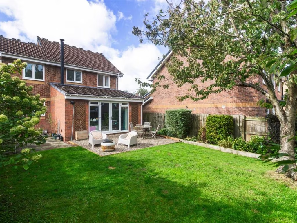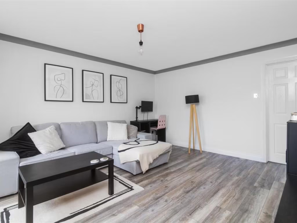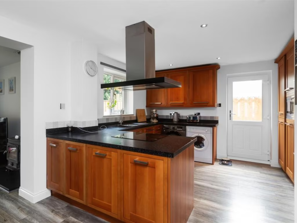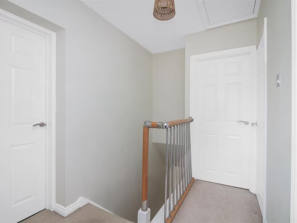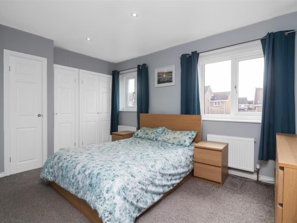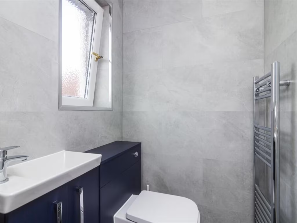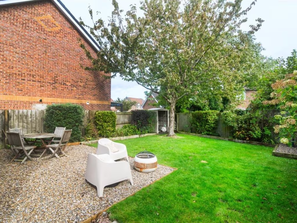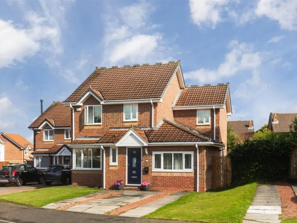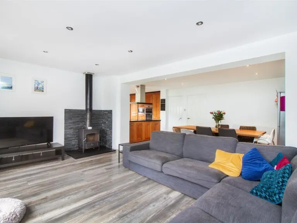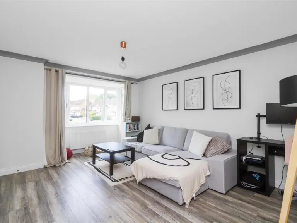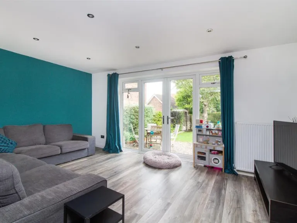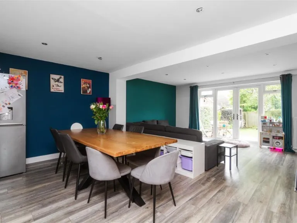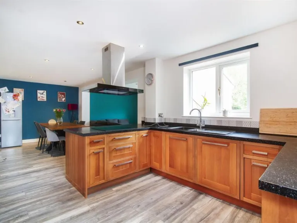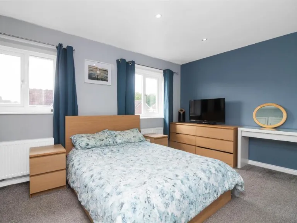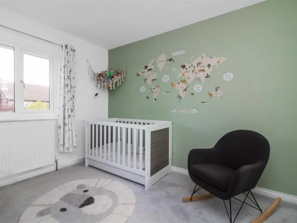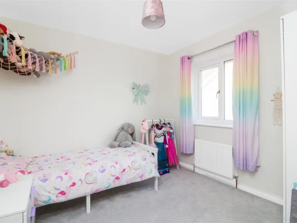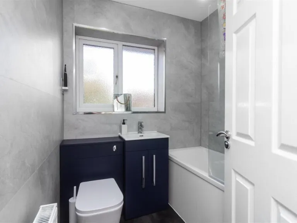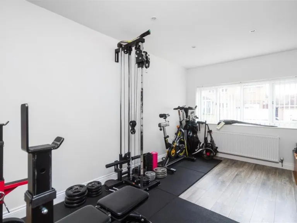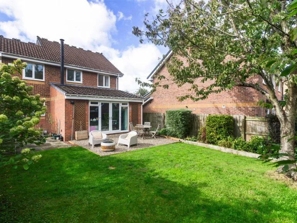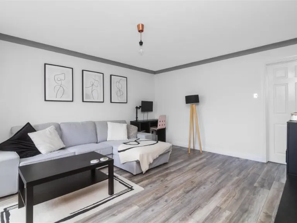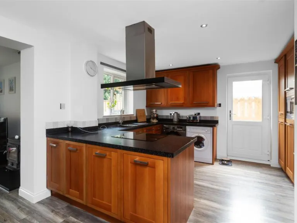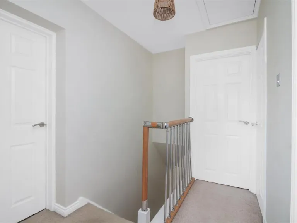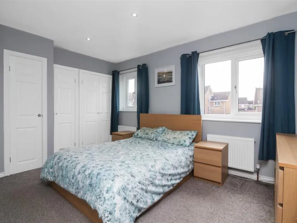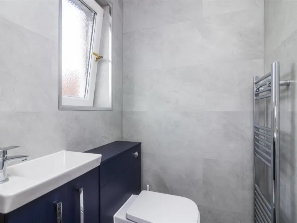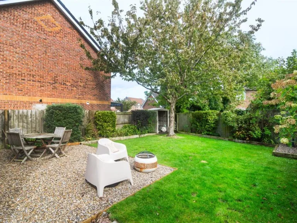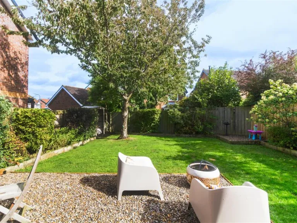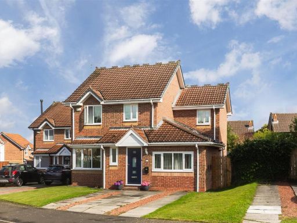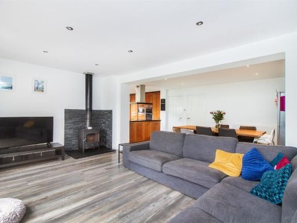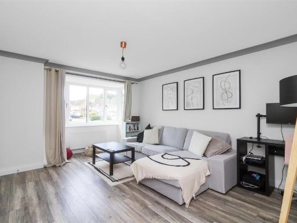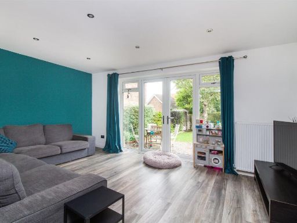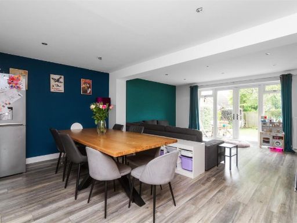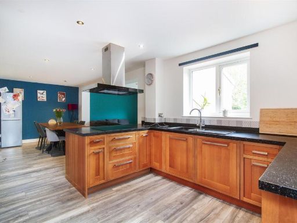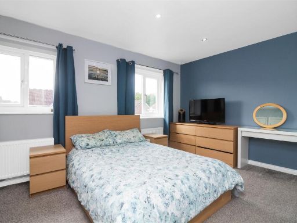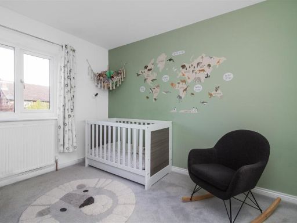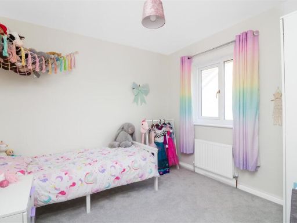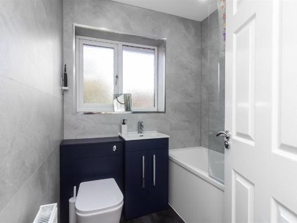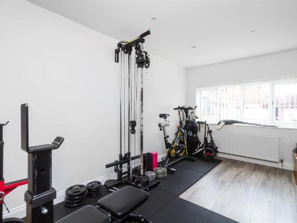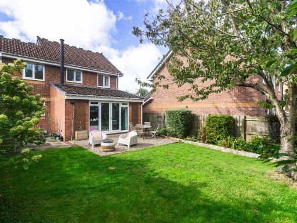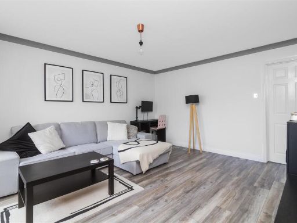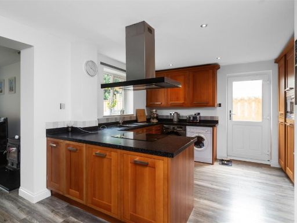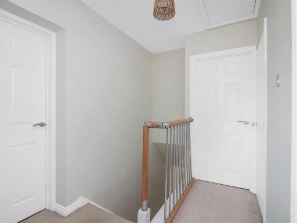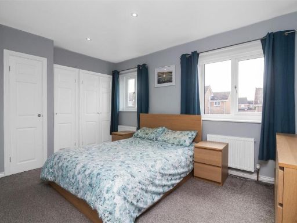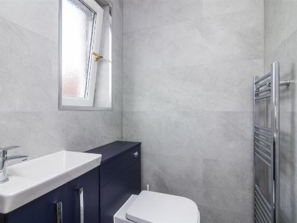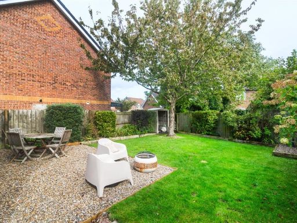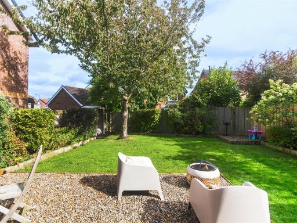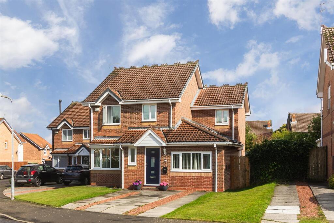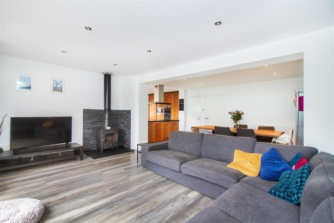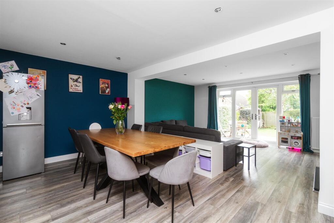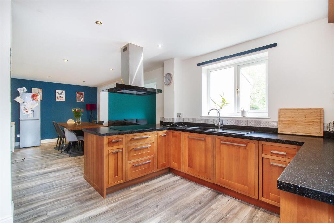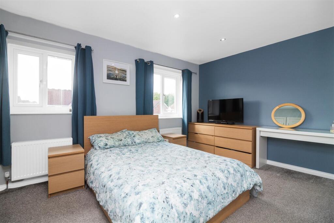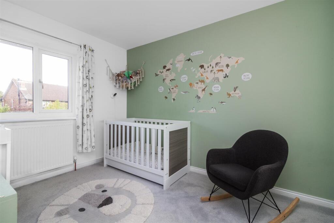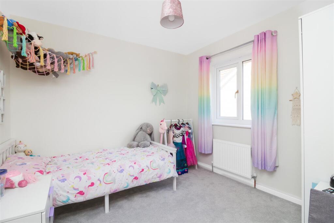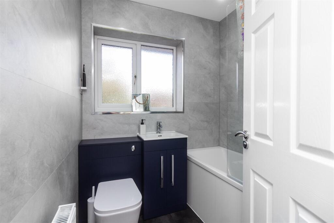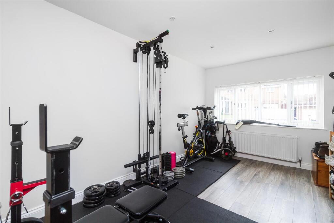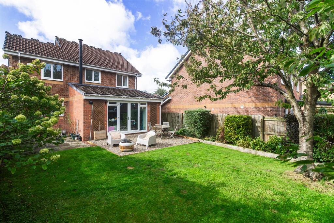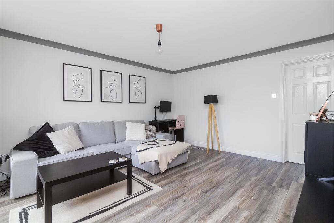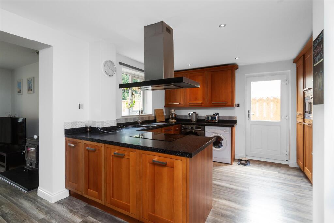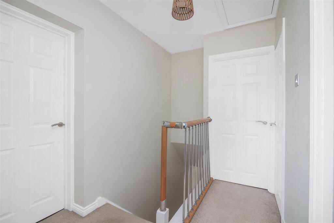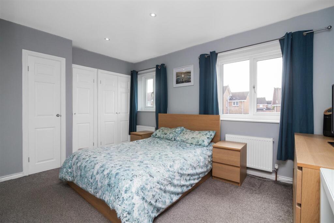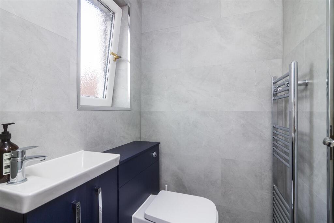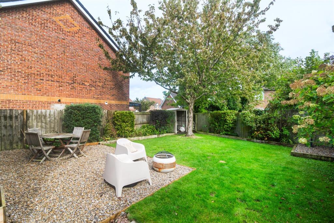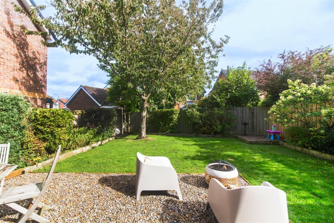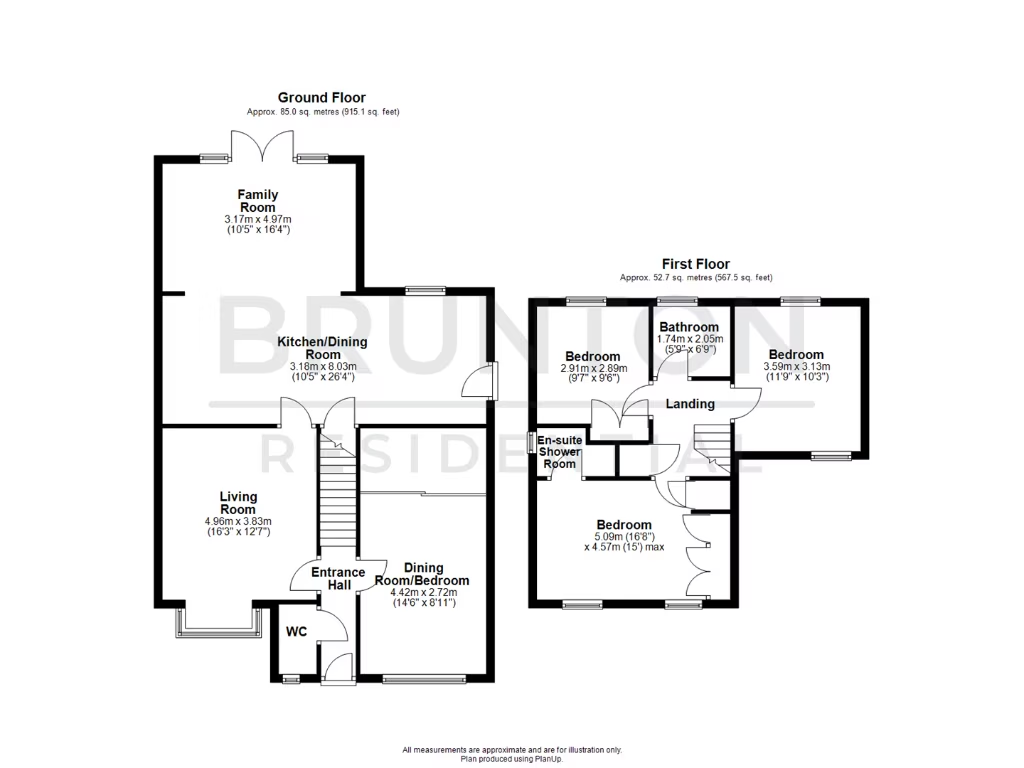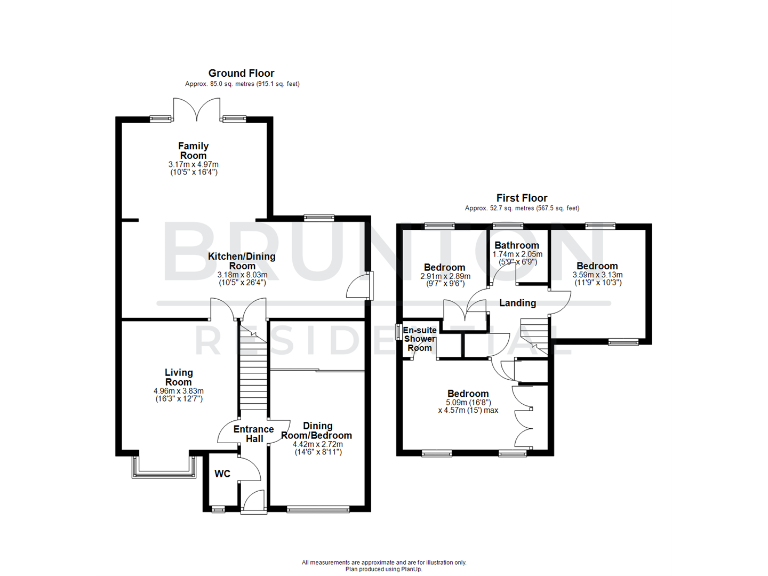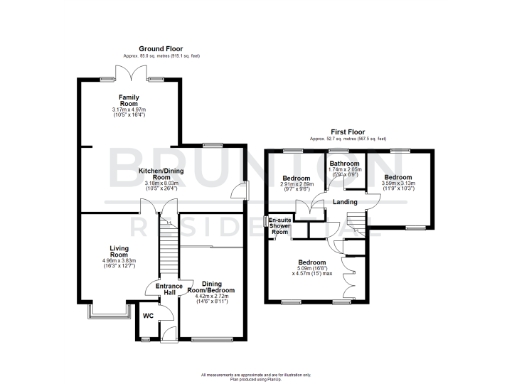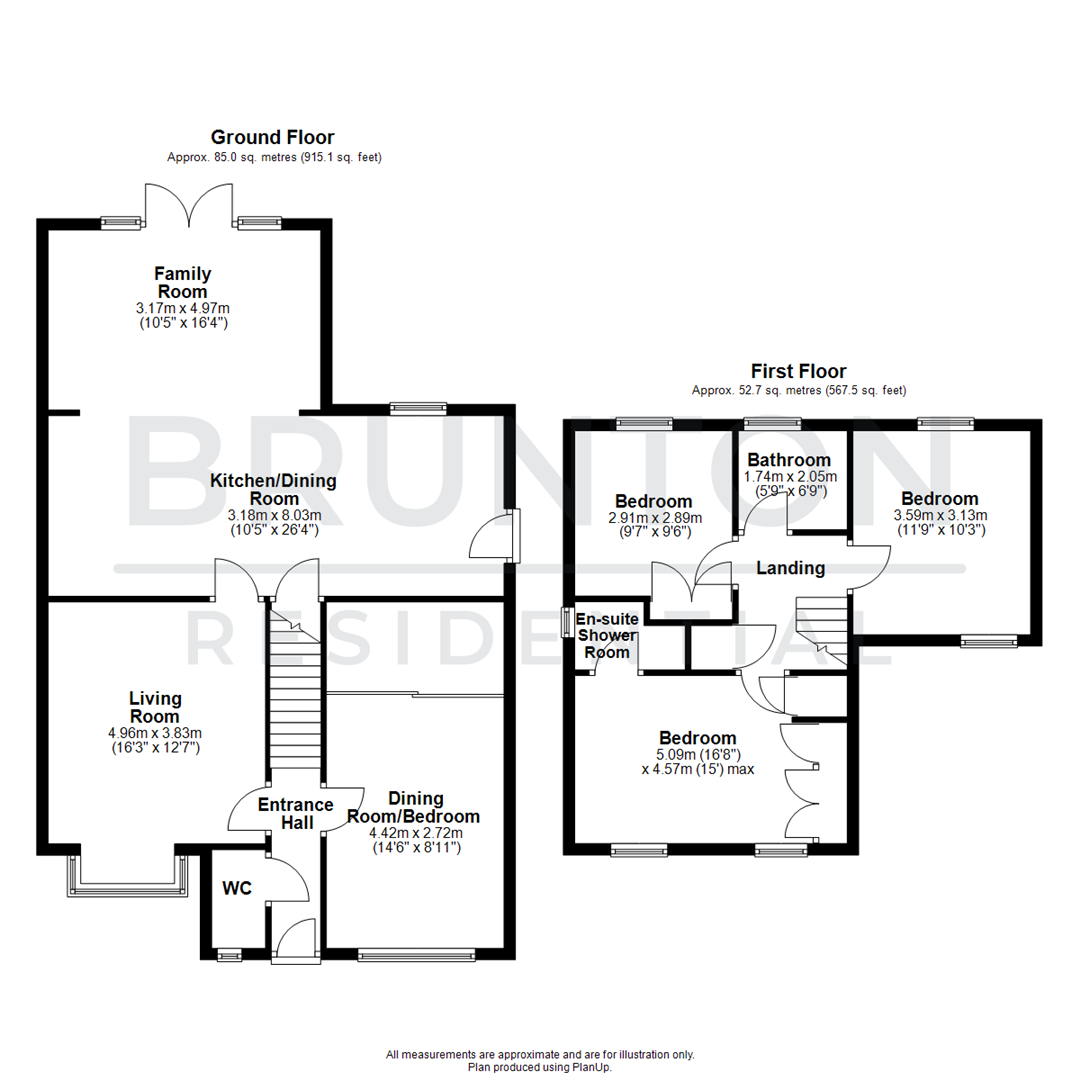Summary - 12 KIRKHARLE DRIVE PEGSWOOD MORPETH NE61 6TE
4 bed 2 bath Detached
Spacious three-bedroom detached home with large garden and flexible living space.
Extended modern detached house with large private rear garden
Open-plan kitchen/diner with integrated appliances and dining space
Rear family room with log burner and patio doors to garden
Converted garage offers ground-floor bedroom or substantial reception room
Principal bedroom with built-in wardrobes and refitted en-suite
Double driveway providing off-street parking for two cars
Freehold, no flood risk, fast broadband and excellent mobile signal
Garage conversion — verify planning/building regulation consents
This extended three-bedroom detached house in Pegswood offers generous family living across well-proportioned rooms and a large private garden. Ground-floor accommodation includes a bright living room with bay window, superb open-plan kitchen/diner and a rear family room with patio doors and a log burner — ideal for day-to-day family life and entertaining.
A converted garage provides flexible space currently used as a gym but easily repurposed as a ground-floor bedroom or additional reception room. Upstairs the principal bedroom benefits from built-in wardrobes and a recently refitted en-suite; two further bedrooms and a family bathroom complete the sleeping accommodation. The property sits on a desirable corner plot with a double driveway and gated side access to the enclosed rear garden.
Practical benefits include freehold tenure, no flood risk, fast broadband and excellent mobile signal — convenient for commuters to Morpeth and for families using local schools and amenities. Council tax is moderate and the area is described as very affluent with low crime and rural suburban character.
Important notes: the garage has been converted and interested buyers should verify any planning or building regulation consents. Appliances and services are referenced but should be checked for working order. Overall, this is a comfortable, modern family home with flexible living spaces and a sizable private garden, suited to families seeking space and good local amenities.
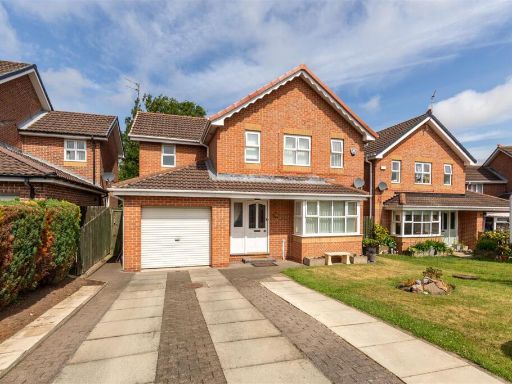 4 bedroom detached house for sale in Longleat Gardens, Pegswood, Morpeth, NE61 — £295,000 • 4 bed • 2 bath • 1307 ft²
4 bedroom detached house for sale in Longleat Gardens, Pegswood, Morpeth, NE61 — £295,000 • 4 bed • 2 bath • 1307 ft²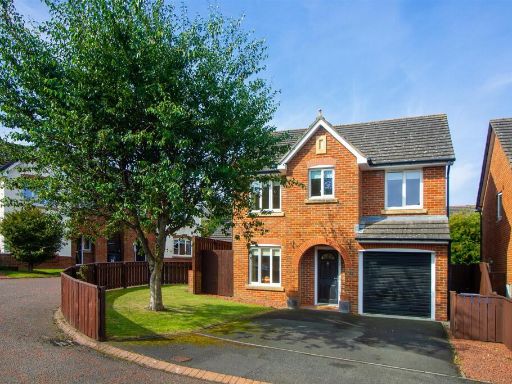 4 bedroom detached house for sale in Croome Gardens, Pegswood, Morpeth, NE61 — £315,000 • 4 bed • 2 bath • 1304 ft²
4 bedroom detached house for sale in Croome Gardens, Pegswood, Morpeth, NE61 — £315,000 • 4 bed • 2 bath • 1304 ft² 4 bedroom detached house for sale in Pegswood Village, Pegswood, Morpeth, NE61 — £400,000 • 4 bed • 2 bath • 1837 ft²
4 bedroom detached house for sale in Pegswood Village, Pegswood, Morpeth, NE61 — £400,000 • 4 bed • 2 bath • 1837 ft²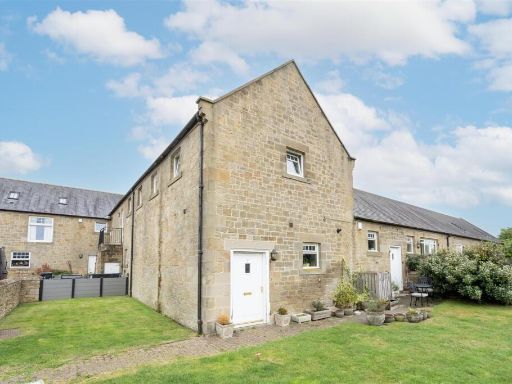 3 bedroom terraced house for sale in Pegswood Village, Pegswood, Morpeth, NE61 — £310,000 • 3 bed • 2 bath • 1179 ft²
3 bedroom terraced house for sale in Pegswood Village, Pegswood, Morpeth, NE61 — £310,000 • 3 bed • 2 bath • 1179 ft²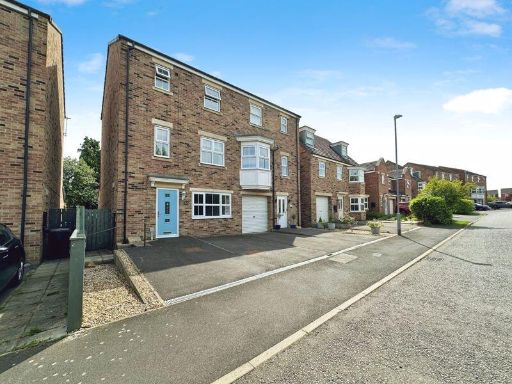 4 bedroom semi-detached house for sale in Beaumont Court, Morpeth, NE61 — £235,000 • 4 bed • 2 bath • 1323 ft²
4 bedroom semi-detached house for sale in Beaumont Court, Morpeth, NE61 — £235,000 • 4 bed • 2 bath • 1323 ft²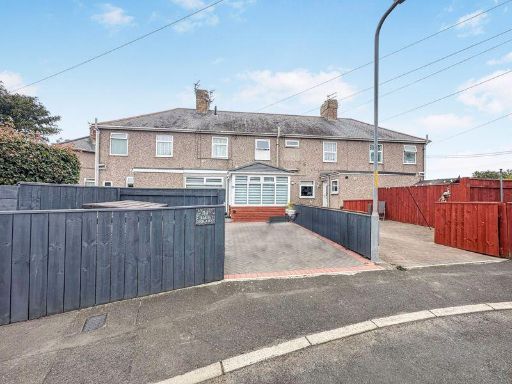 3 bedroom terraced house for sale in Ellis Square, Morpeth, NE61 — £135,000 • 3 bed • 1 bath • 1019 ft²
3 bedroom terraced house for sale in Ellis Square, Morpeth, NE61 — £135,000 • 3 bed • 1 bath • 1019 ft²