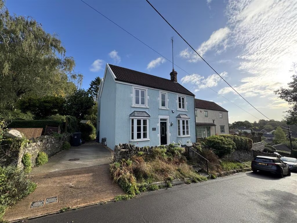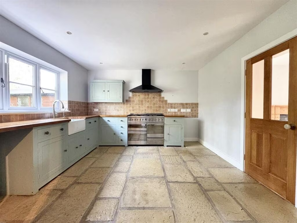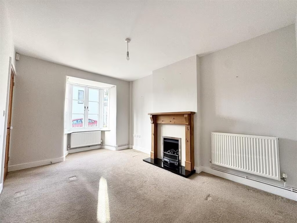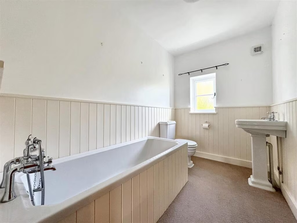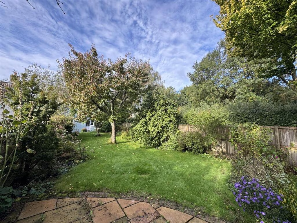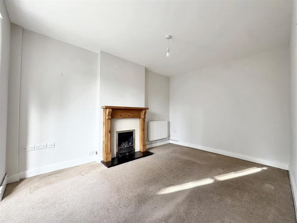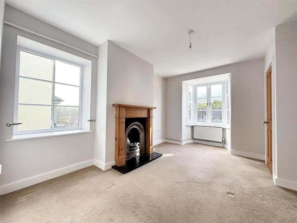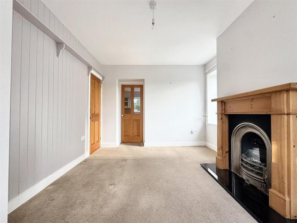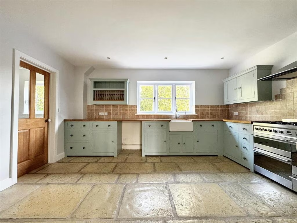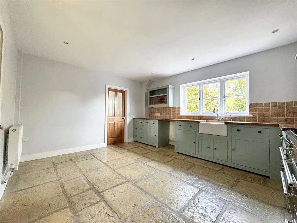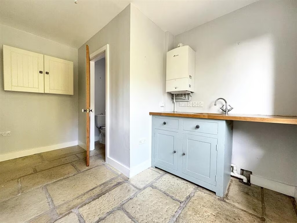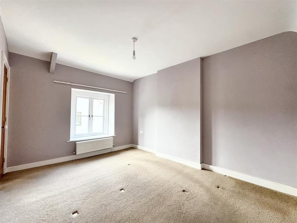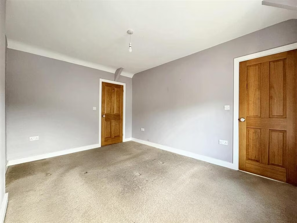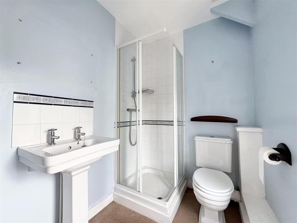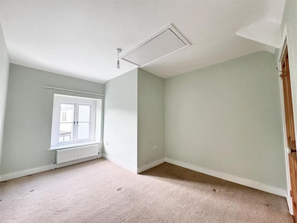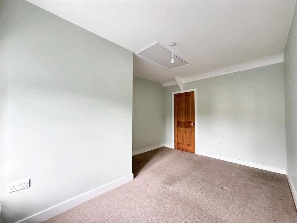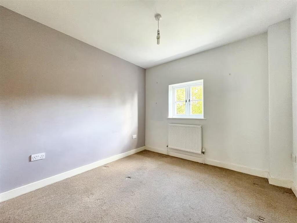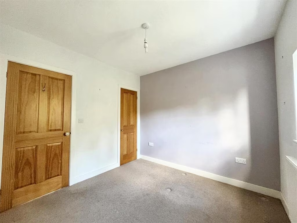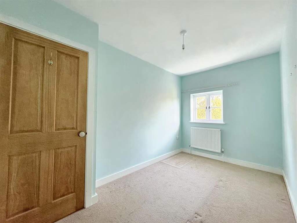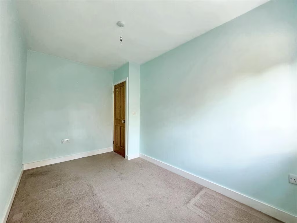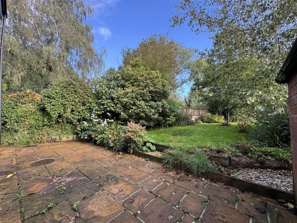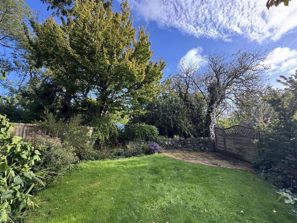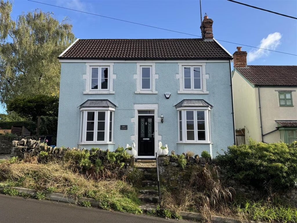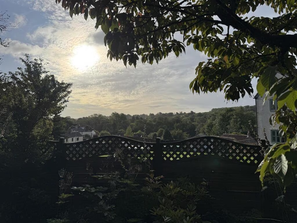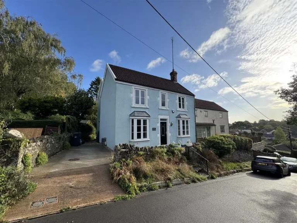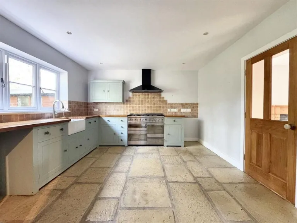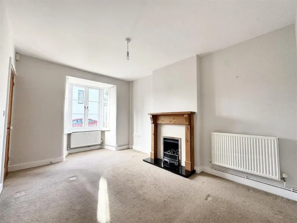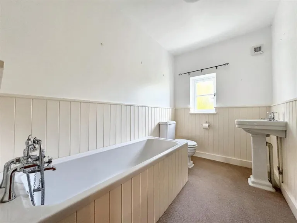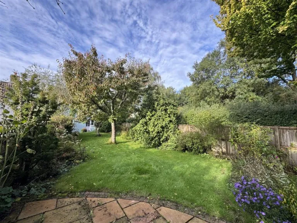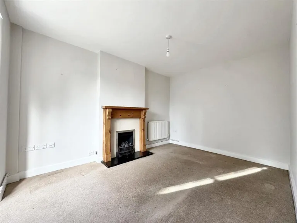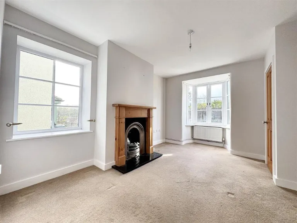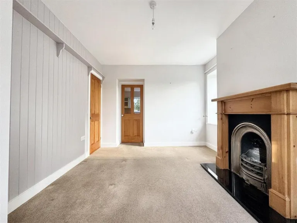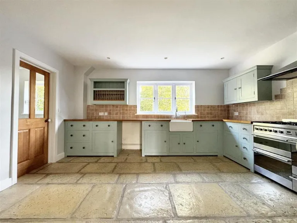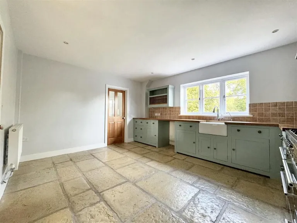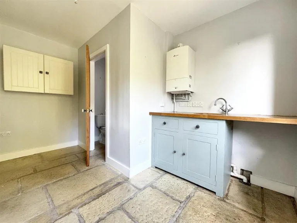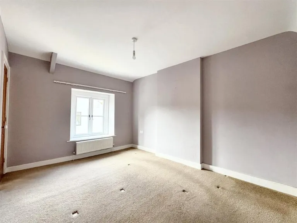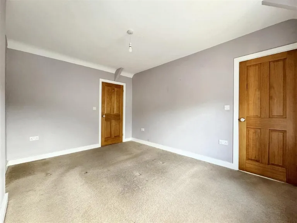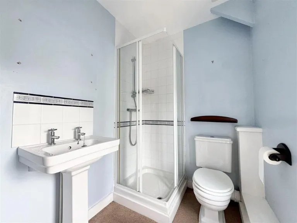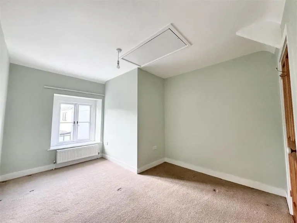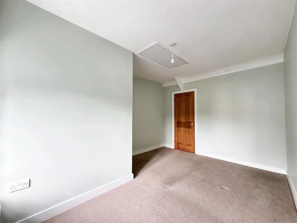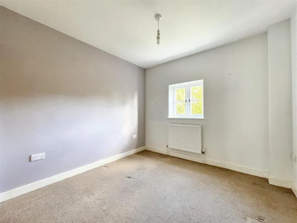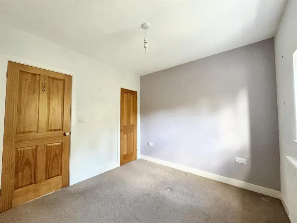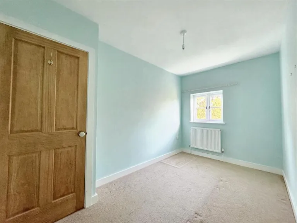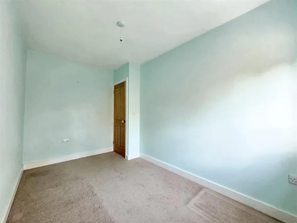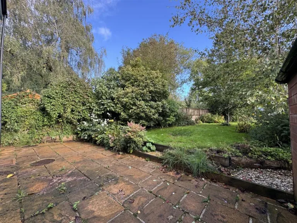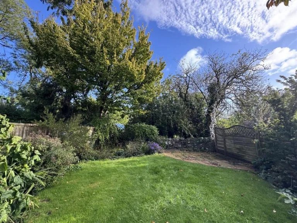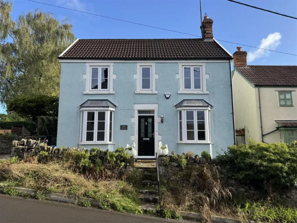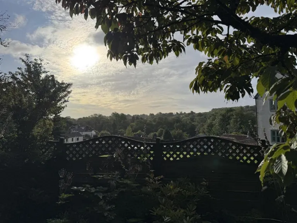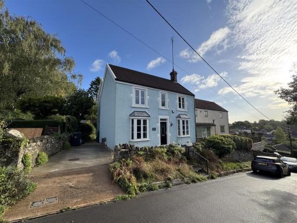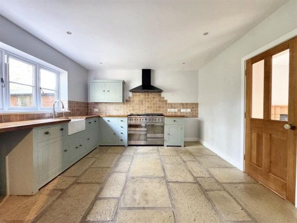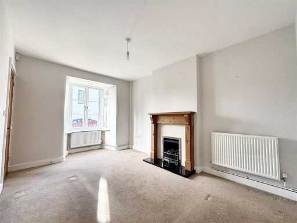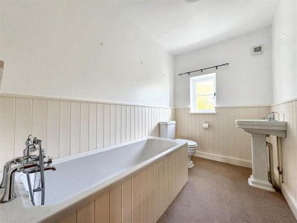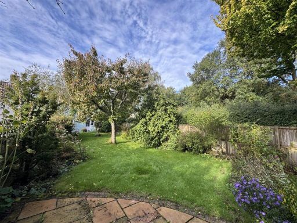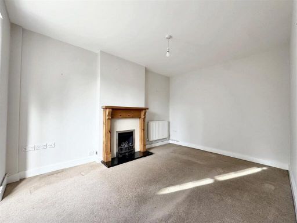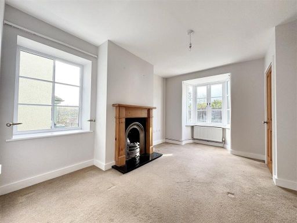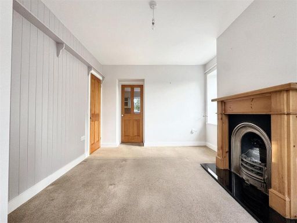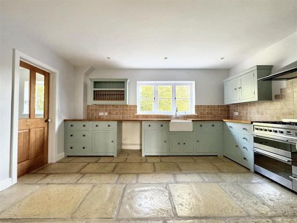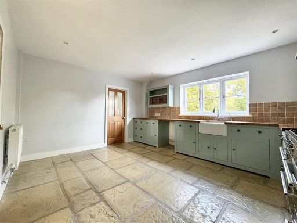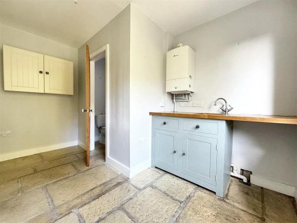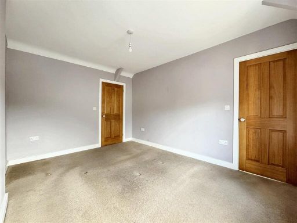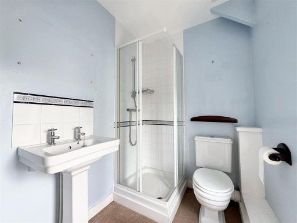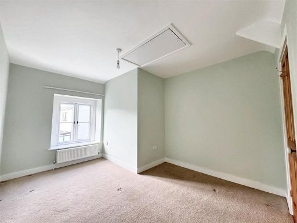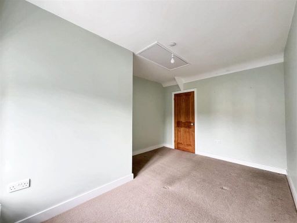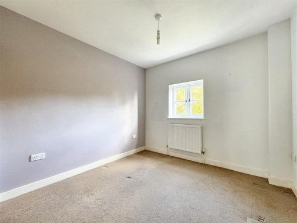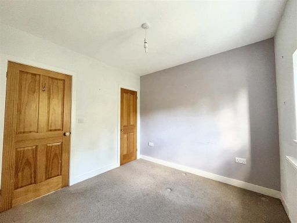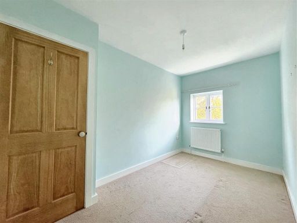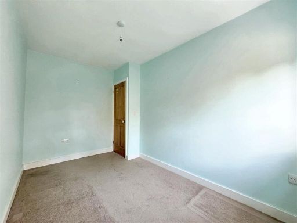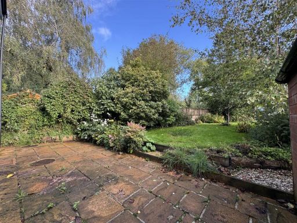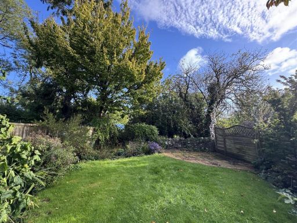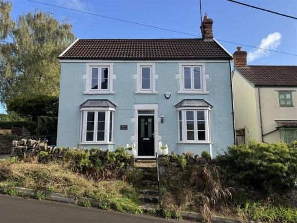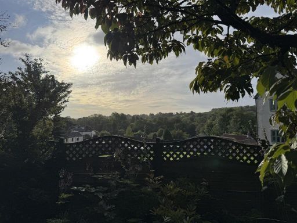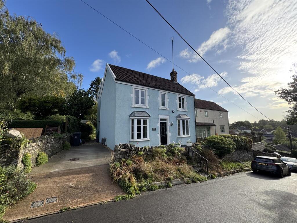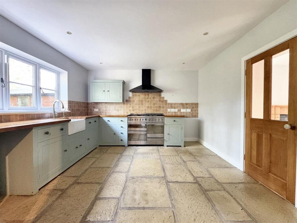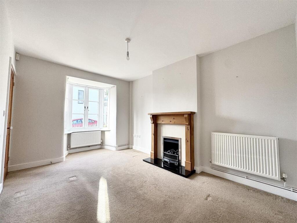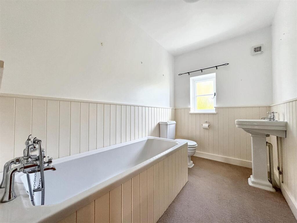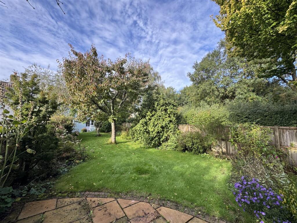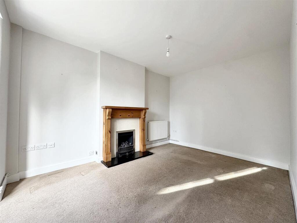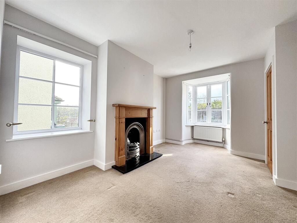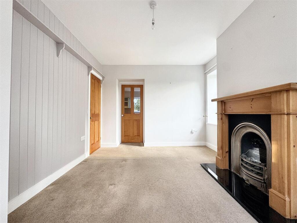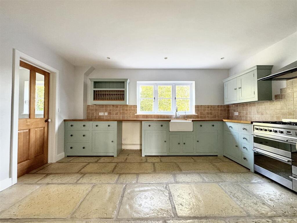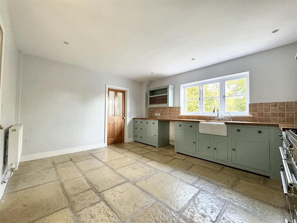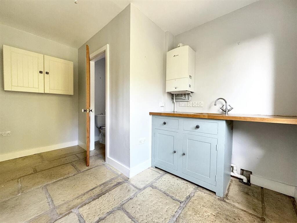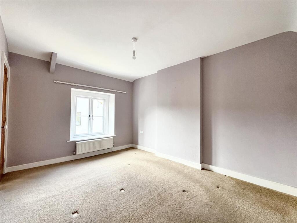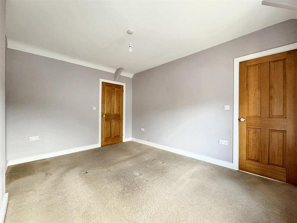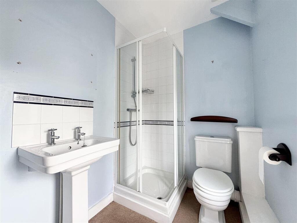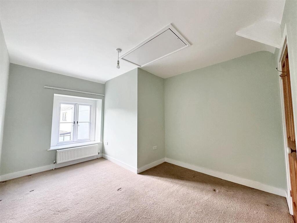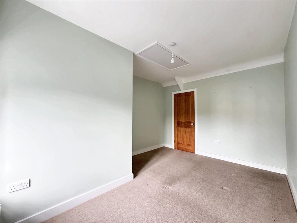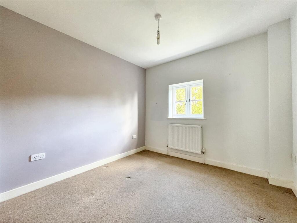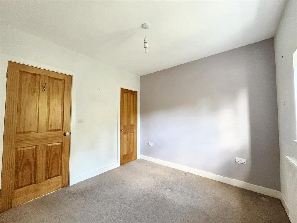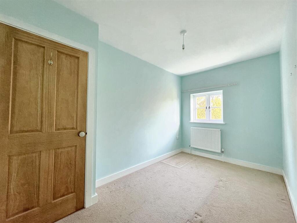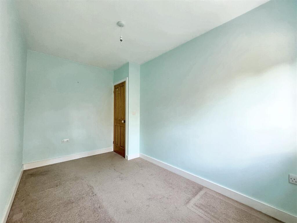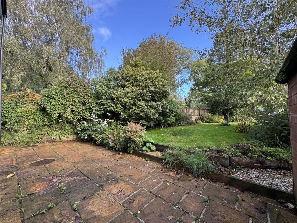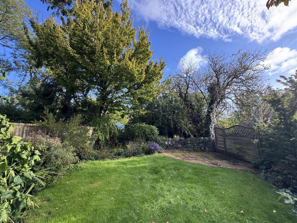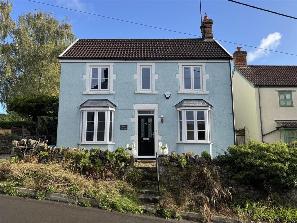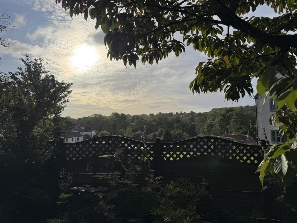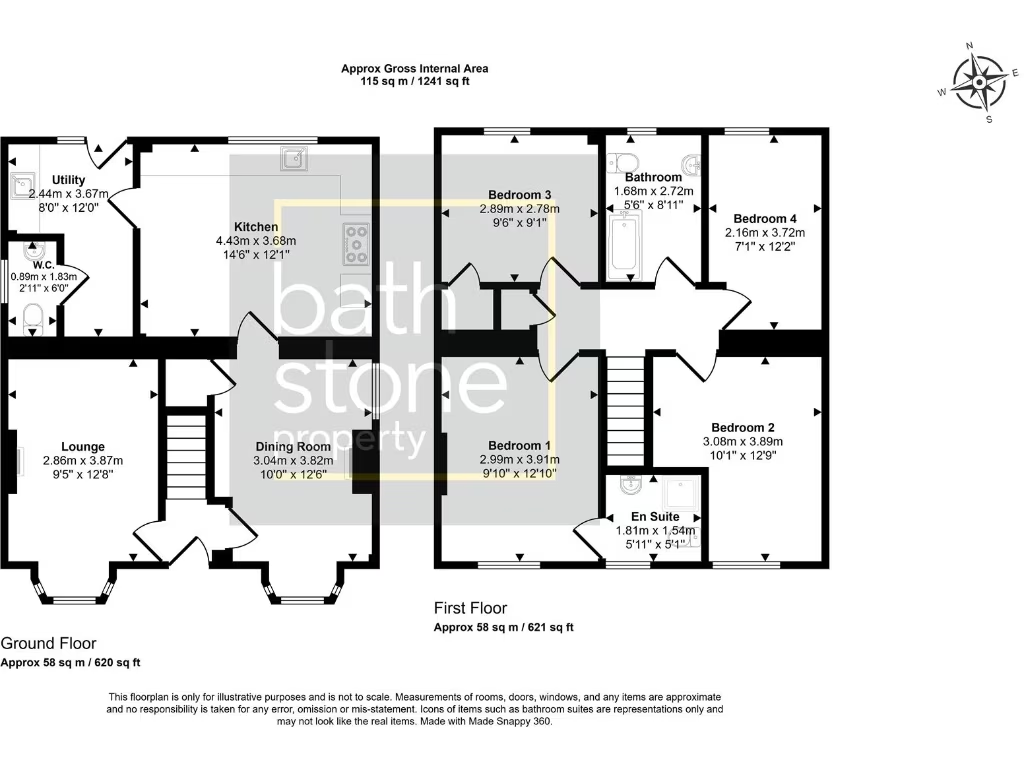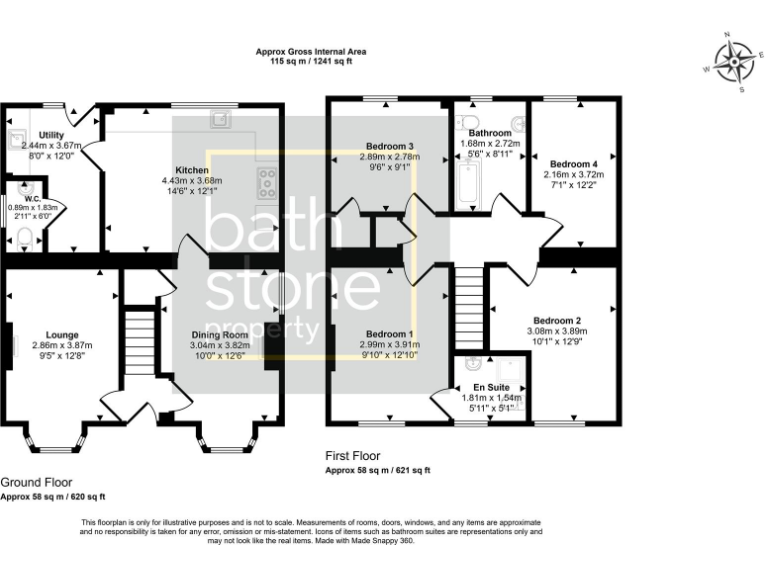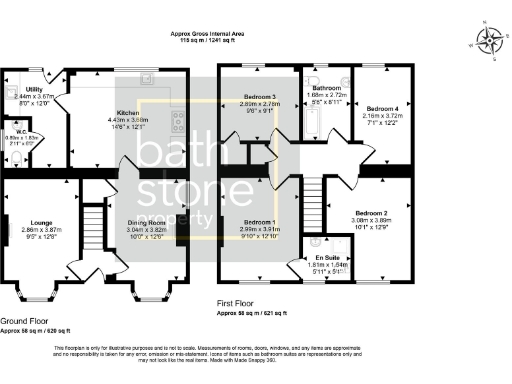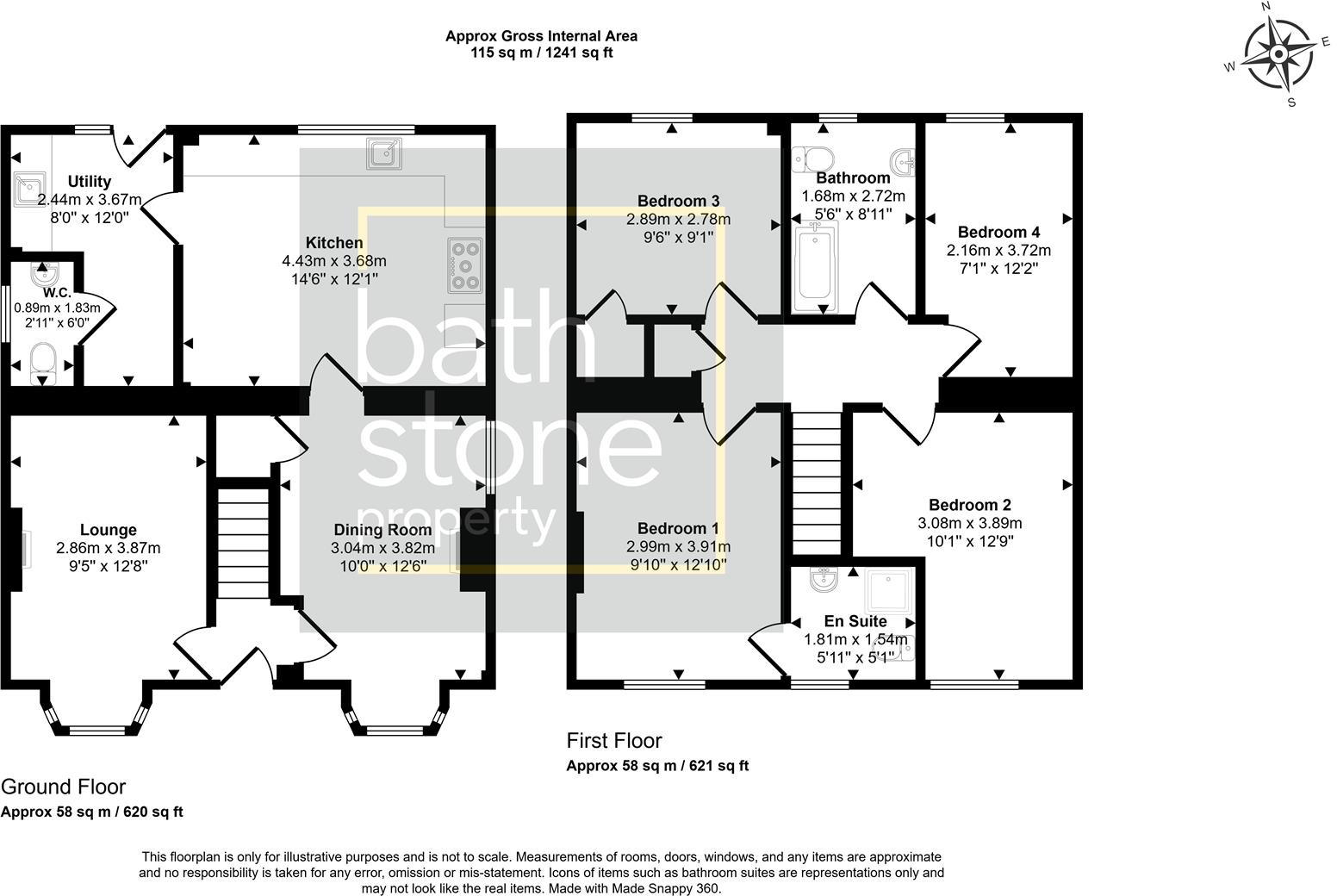Summary - ROSE COTTAGE SPRINGERS HILL COLEFORD RADSTOCK BA3 5LN
4 bed 2 bath Detached
Chain-free four-bedroom period house with modern interiors and mature garden.
Chain free, ready to occupy after 2008 refurbishment
Double-fronted Victorian with bay windows and character features
Large farmhouse-style kitchen/breakfast room with utility and tiled floors
Main bedroom with en-suite; three other double bedrooms
Mature, private rear garden with scope to open up lawn space
Driveway parking for one vehicle only; street access via steps
Stone walls likely uninsulated — consider insulation improvements
Council tax band above average
This double-fronted Victorian detached home offers characterful living with modernised interiors, ideal for a family seeking village life with good transport links. The house was comprehensively remodelled in 2008 and is offered chain-free, so it is ready for immediate occupation with only personal finishing touches required.
Ground floor living is flexible with two bay-fronted reception rooms and a large farmhouse-style kitchen/breakfast room that can accommodate dining and casual seating. Practical additions include a utility and ground-floor WC; gas central heating and double glazing were installed after 2002 for improved comfort.
Upstairs are four bedrooms, three comfortable doubles and an en-suite to the main bedroom, plus a family bathroom. The mature rear garden provides privacy and a peaceful outlook over the valley and could be simplified or opened up for more lawn or entertaining space.
Notable drawbacks are straightforward and important to budget for: the house is a circa 1900–1929 stone-built property with assumed no wall insulation, so additional insulation works may be desirable. Driveway parking is for one vehicle only, and council tax is above average. Overall this is a well-presented period home that balances character with contemporary living in an affluent, quiet hamlet setting.
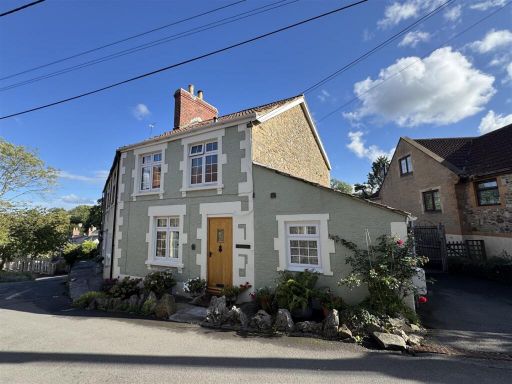 3 bedroom end of terrace house for sale in High Street, Coleford, BA3 — £370,000 • 3 bed • 1 bath • 1141 ft²
3 bedroom end of terrace house for sale in High Street, Coleford, BA3 — £370,000 • 3 bed • 1 bath • 1141 ft²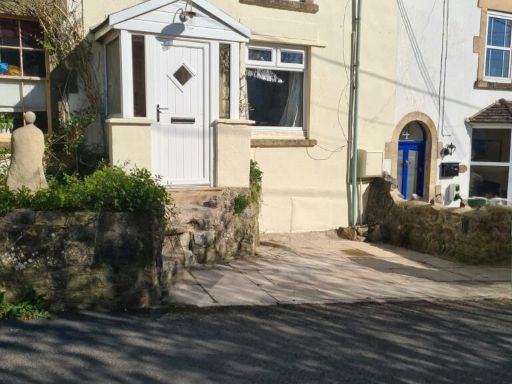 2 bedroom terraced house for sale in Church Street, Coleford, Radstock, Somerset, BA3 — £290,000 • 2 bed • 1 bath • 815 ft²
2 bedroom terraced house for sale in Church Street, Coleford, Radstock, Somerset, BA3 — £290,000 • 2 bed • 1 bath • 815 ft²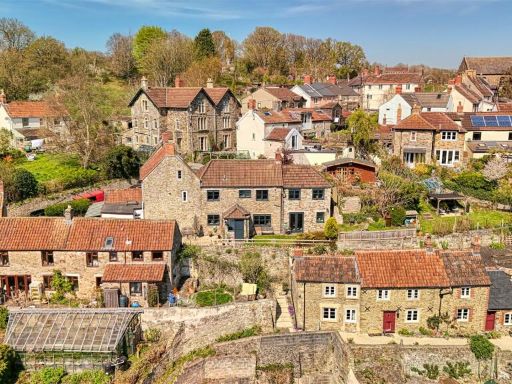 3 bedroom semi-detached house for sale in Church Street, Coleford, BA3 — £339,950 • 3 bed • 2 bath • 975 ft²
3 bedroom semi-detached house for sale in Church Street, Coleford, BA3 — £339,950 • 3 bed • 2 bath • 975 ft²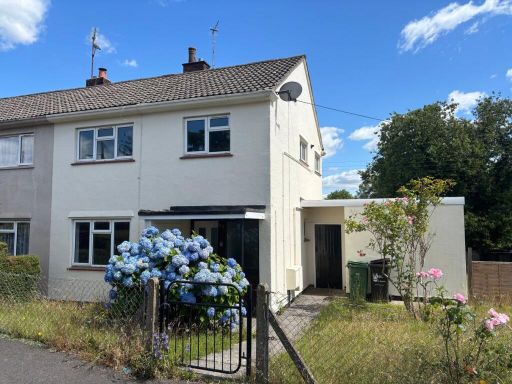 3 bedroom semi-detached house for sale in Beacon View, Coleford, Radstock, BA3 — £210,000 • 3 bed • 1 bath • 834 ft²
3 bedroom semi-detached house for sale in Beacon View, Coleford, Radstock, BA3 — £210,000 • 3 bed • 1 bath • 834 ft²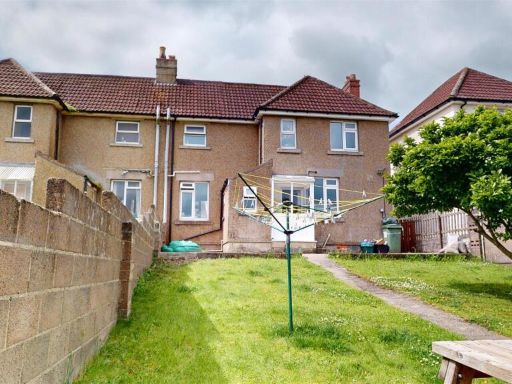 3 bedroom semi-detached house for sale in Anchor Road, Coleford, Radstock, BA3 — £289,000 • 3 bed • 1 bath • 1115 ft²
3 bedroom semi-detached house for sale in Anchor Road, Coleford, Radstock, BA3 — £289,000 • 3 bed • 1 bath • 1115 ft²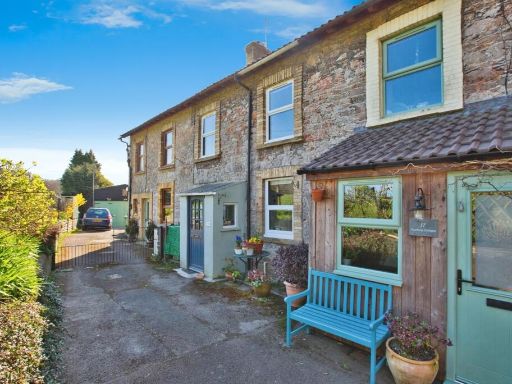 3 bedroom terraced house for sale in Coleford, Radstock, Somerset, BA3 — £250,000 • 3 bed • 1 bath • 785 ft²
3 bedroom terraced house for sale in Coleford, Radstock, Somerset, BA3 — £250,000 • 3 bed • 1 bath • 785 ft²