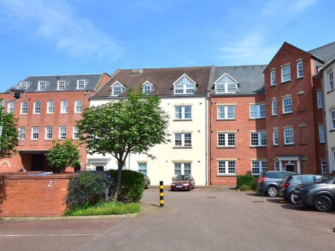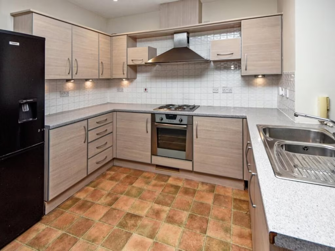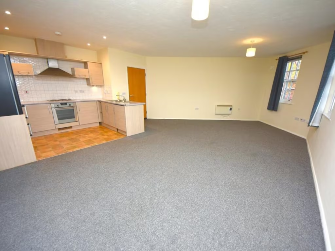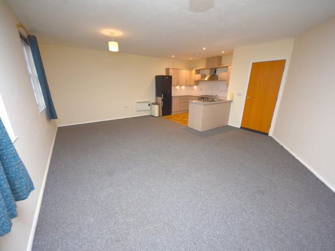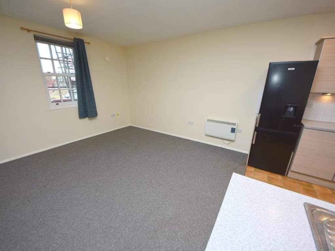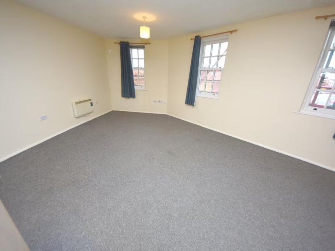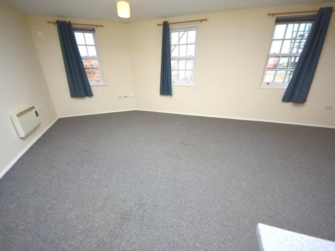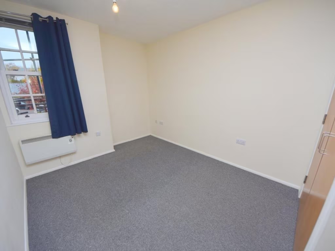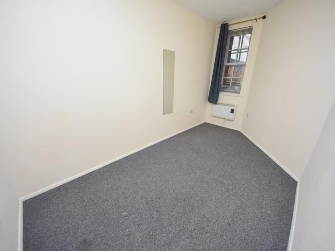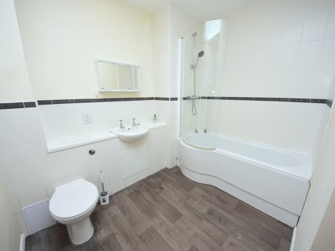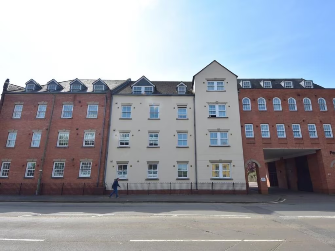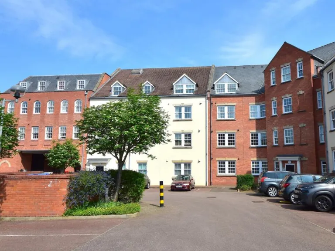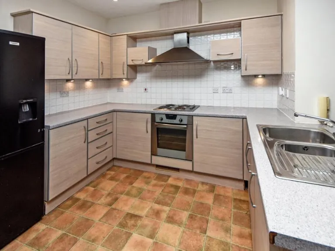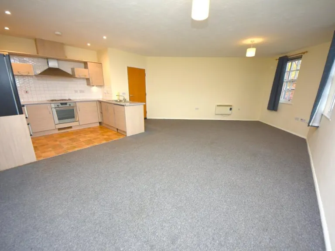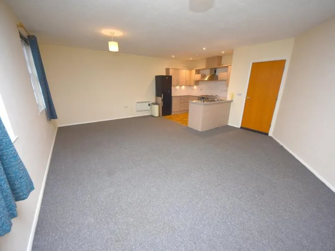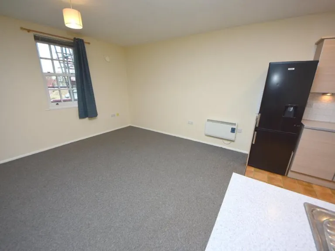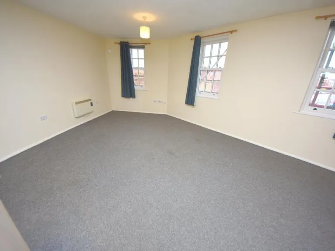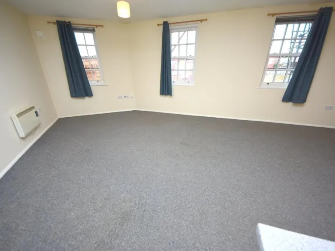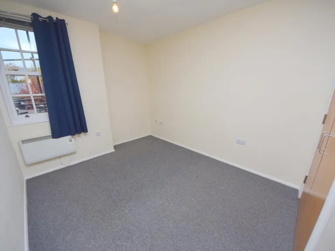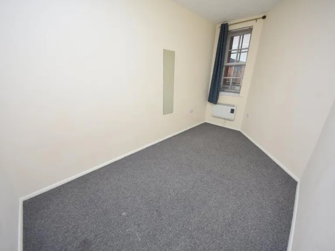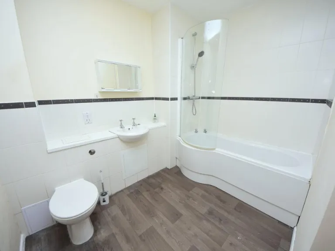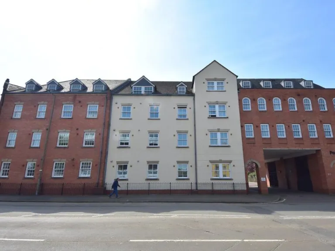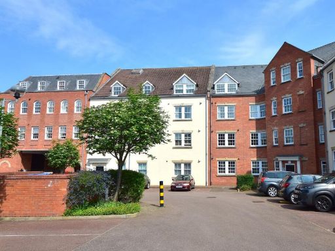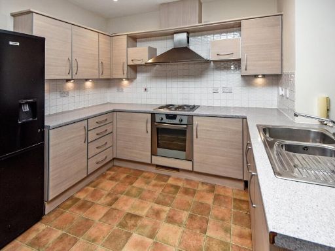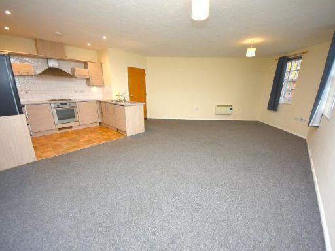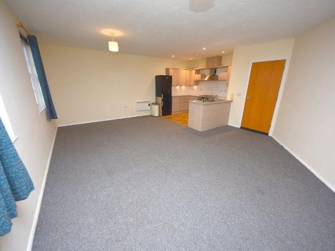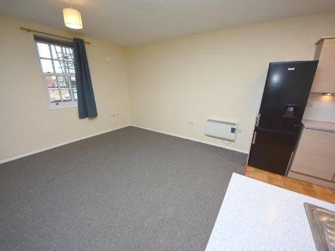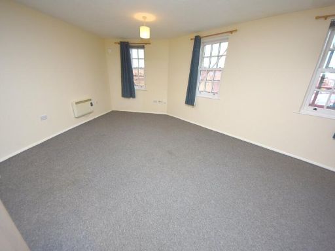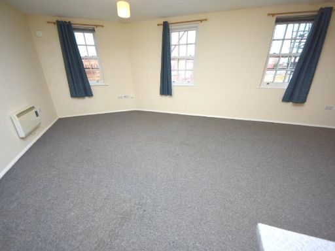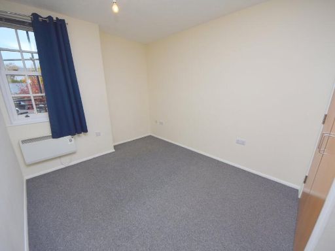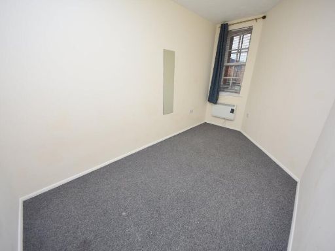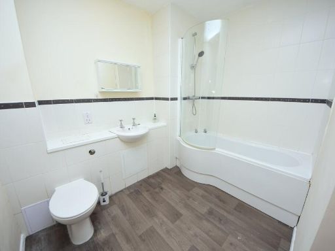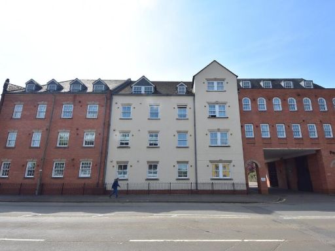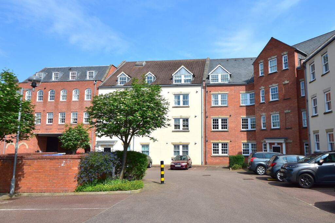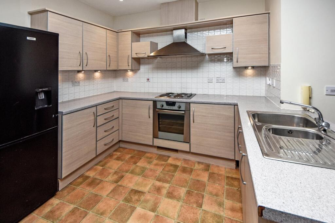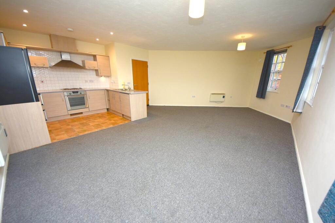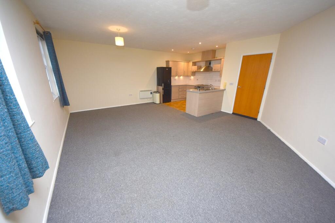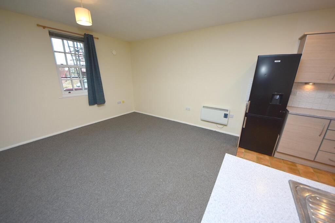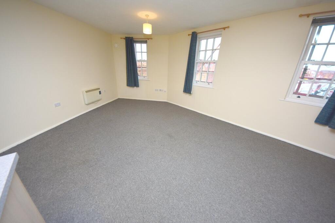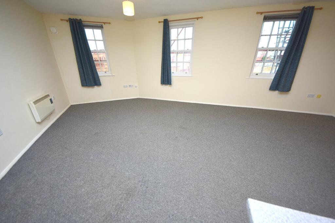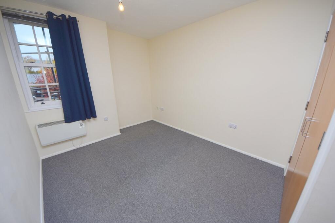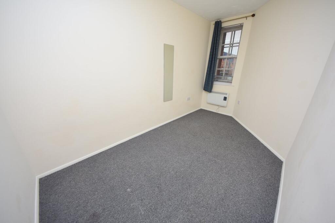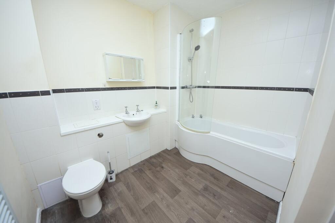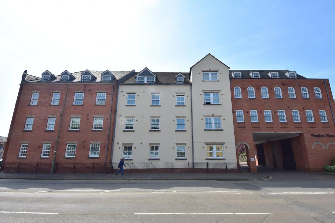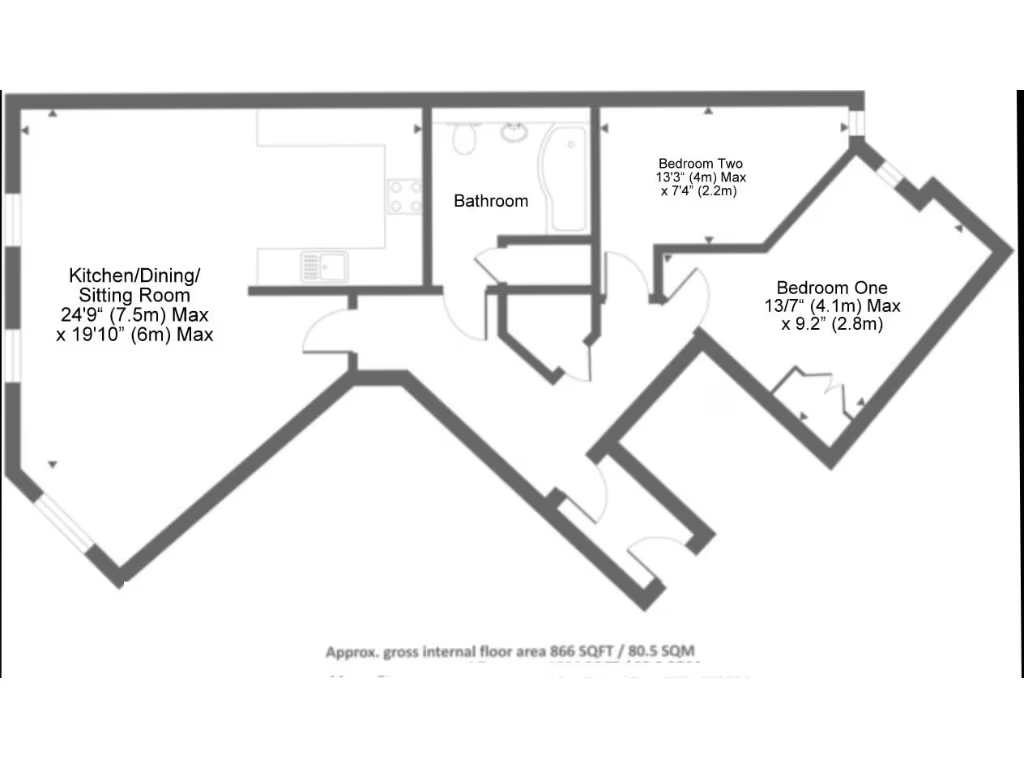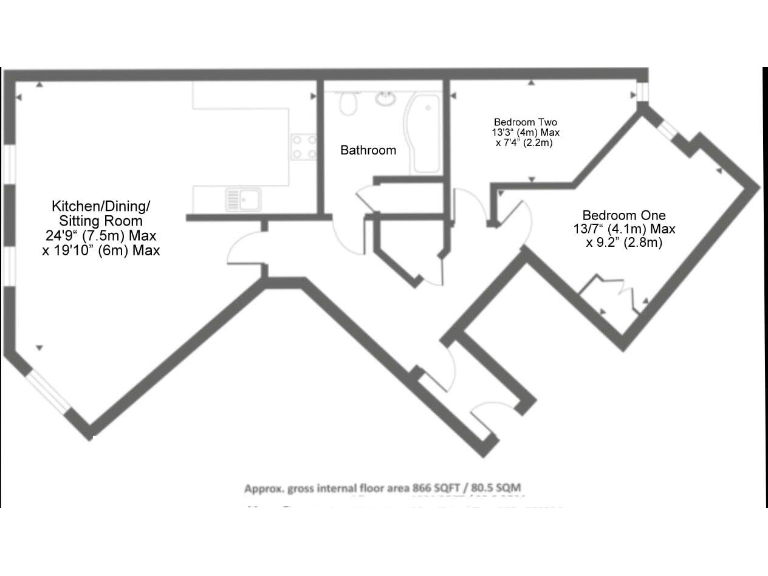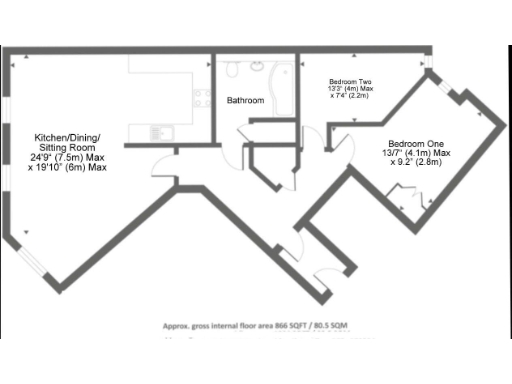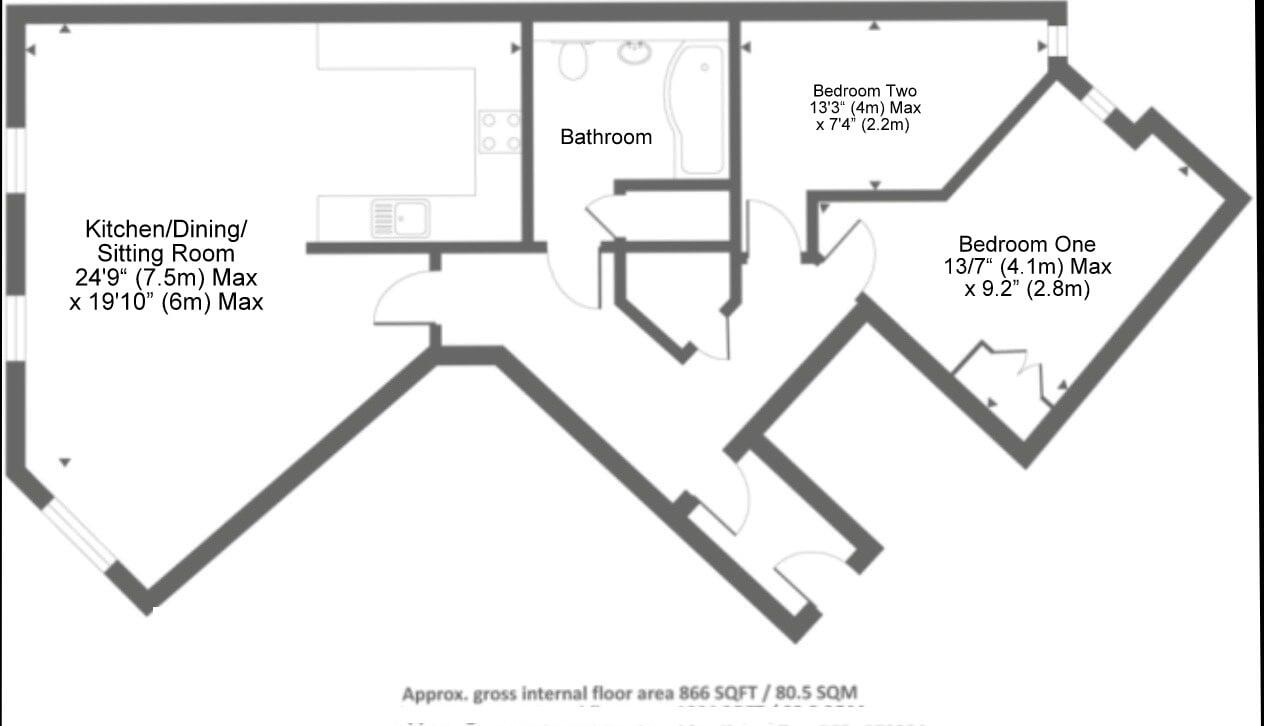Summary - 22 Peoples Place, Warwick Road OX16 0FJ
2 bed 1 bath Apartment
Shared-ownership, first-floor flat with gated parking and lift access.
Large 24ft open-plan kitchen/sitting/dining room
A bright, first-floor two-bedroom apartment in central Banbury, offered chain free and arranged around a gated communal courtyard with allocated parking. The principal living space is an impressive open-plan kitchen/sitting/dining room of around 24ft, giving flexible layout options for dining and lounging. The modern fitted kitchen comes with integrated appliances and the property benefits from double glazing and lift access to all floors.
The home is offered as shared ownership, making it an accessible route onto the housing ladder in the OX16 area. Practical running costs are clear: an annual service charge of £1,951.20 (including building insurance) and a ground rent of £50 per year. The long lease (reported at 107 years remaining) provides security for the medium term.
Important practical points: heating and hot water are electric (no mains gas), delivered by room heaters and electric systems — this can increase energy costs compared with gas-heated properties. The apartment sits in an area recorded with higher crime levels; buyers should factor local safety and security measures into their decision. Overall this is a low-maintenance, centrally located apartment suited to a first-time buyer seeking a sizeable open-plan living space and allocated parking, with manageable leasehold charges but higher ongoing energy costs to consider.
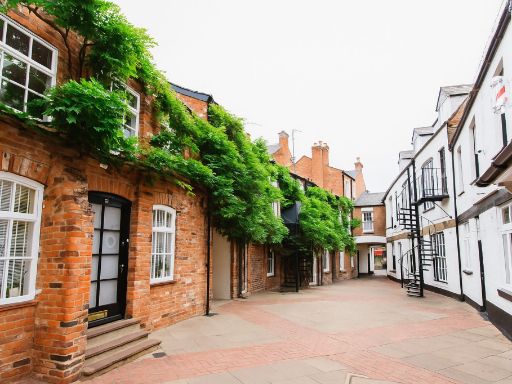 2 bedroom apartment for sale in High Street, Banbury, OX16 — £195,950 • 2 bed • 1 bath • 644 ft²
2 bedroom apartment for sale in High Street, Banbury, OX16 — £195,950 • 2 bed • 1 bath • 644 ft²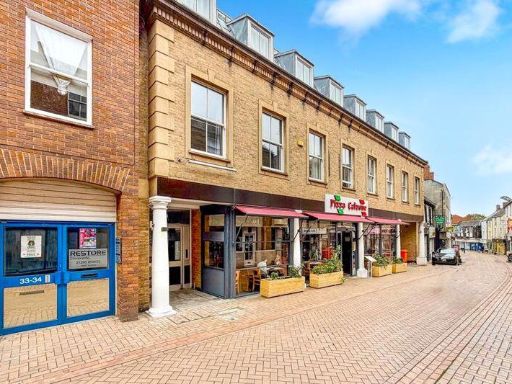 2 bedroom flat for sale in Parsons Street, Banbury, OX16 — £185,000 • 2 bed • 2 bath • 813 ft²
2 bedroom flat for sale in Parsons Street, Banbury, OX16 — £185,000 • 2 bed • 2 bath • 813 ft²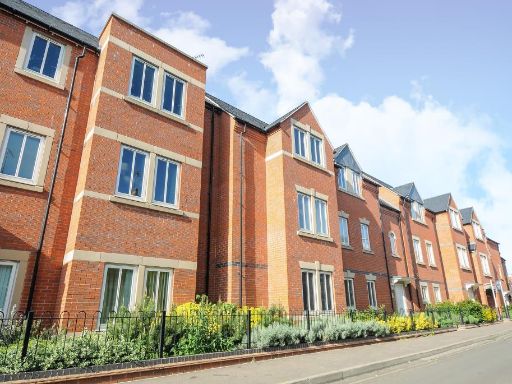 2 bedroom flat for sale in Banbury, Oxfordshire, OX16 — £170,000 • 2 bed • 2 bath • 785 ft²
2 bedroom flat for sale in Banbury, Oxfordshire, OX16 — £170,000 • 2 bed • 2 bath • 785 ft²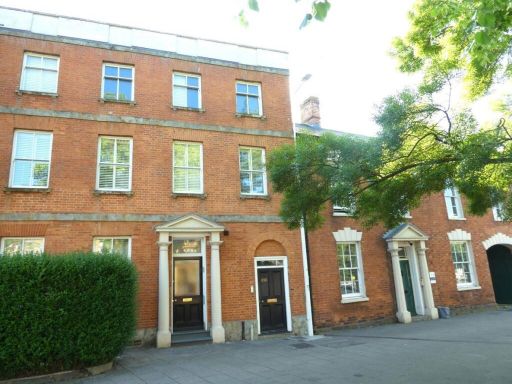 2 bedroom apartment for sale in Banbury, OX16 0AE, OX16 — £195,000 • 2 bed • 1 bath • 558 ft²
2 bedroom apartment for sale in Banbury, OX16 0AE, OX16 — £195,000 • 2 bed • 1 bath • 558 ft²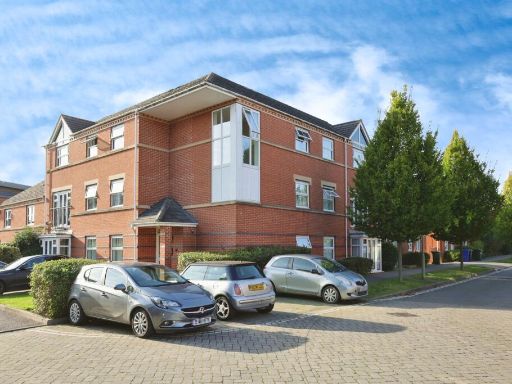 2 bedroom apartment for sale in Alma Road, Banbury, OX16 — £170,000 • 2 bed • 2 bath • 499 ft²
2 bedroom apartment for sale in Alma Road, Banbury, OX16 — £170,000 • 2 bed • 2 bath • 499 ft²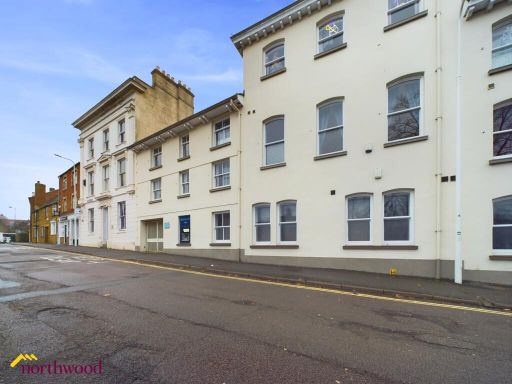 2 bedroom flat for sale in Flat 7 The Old Bank Horsefair OX16 0AE Banbury, OX16 — £220,000 • 2 bed • 2 bath • 788 ft²
2 bedroom flat for sale in Flat 7 The Old Bank Horsefair OX16 0AE Banbury, OX16 — £220,000 • 2 bed • 2 bath • 788 ft²