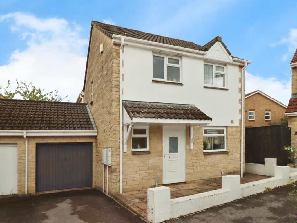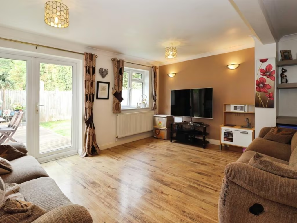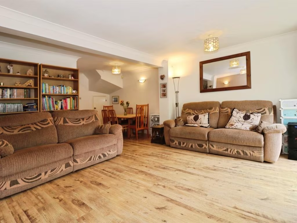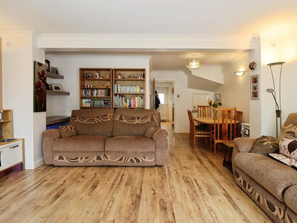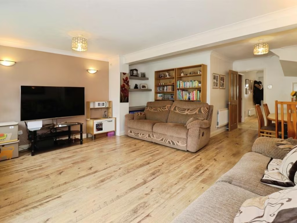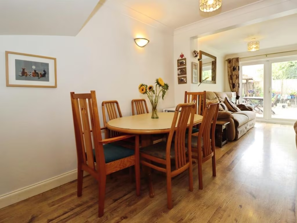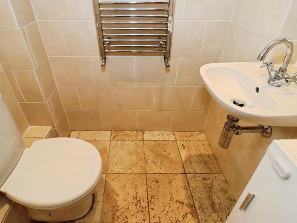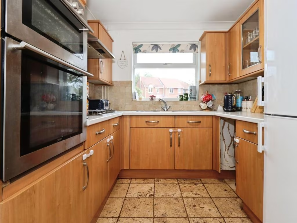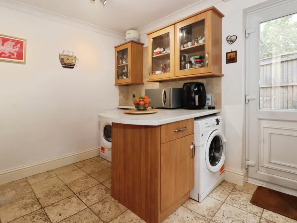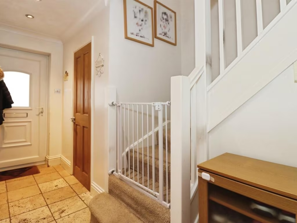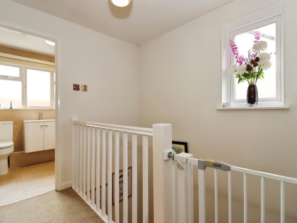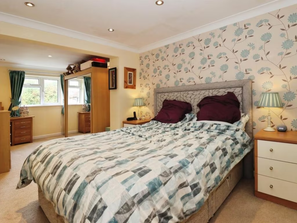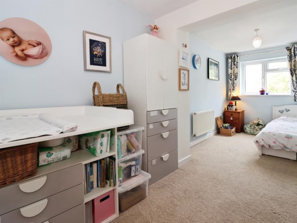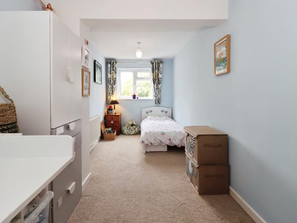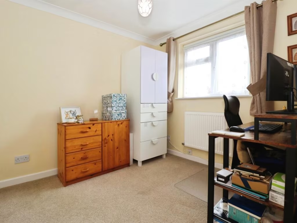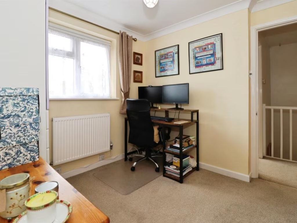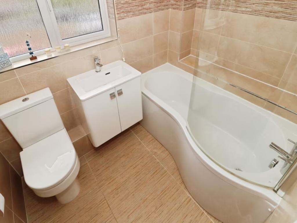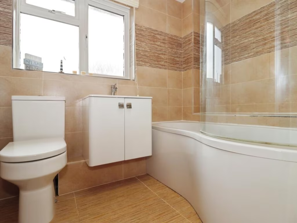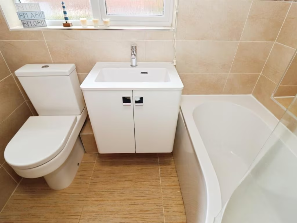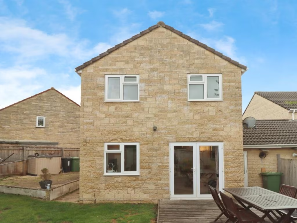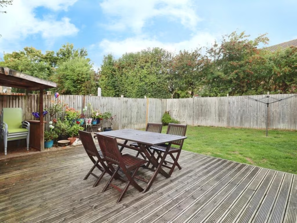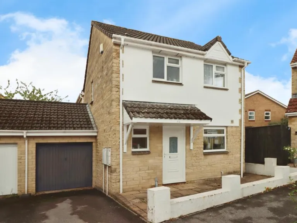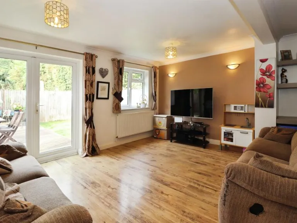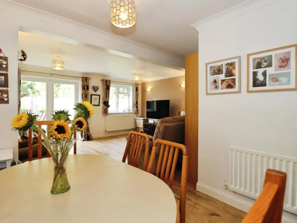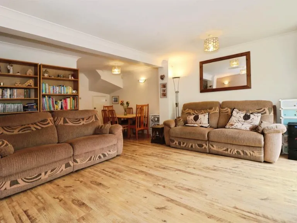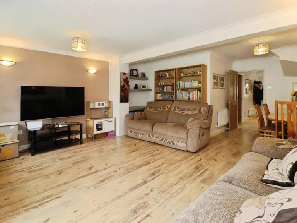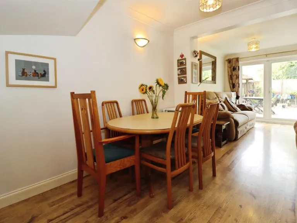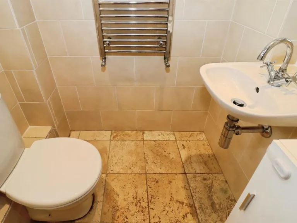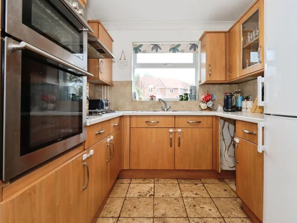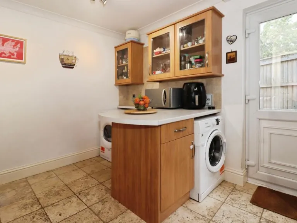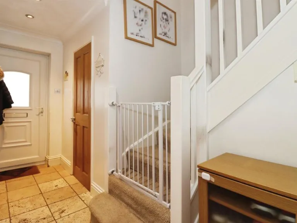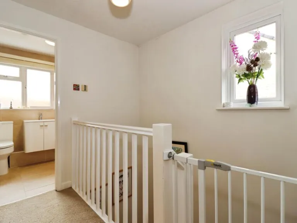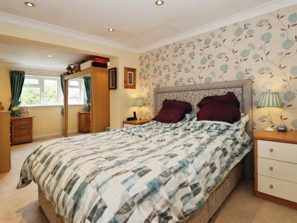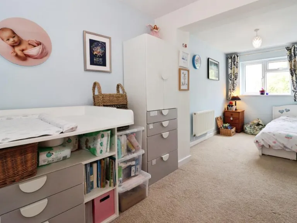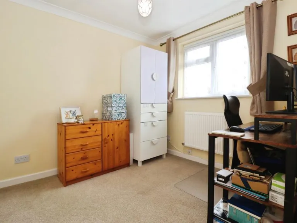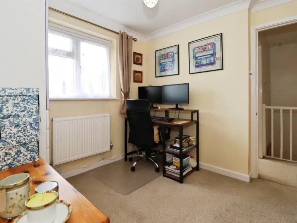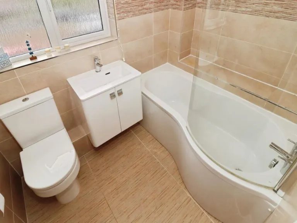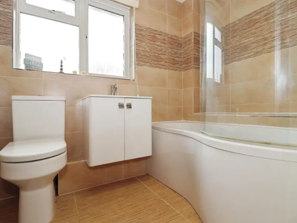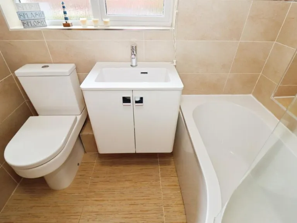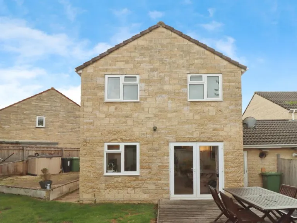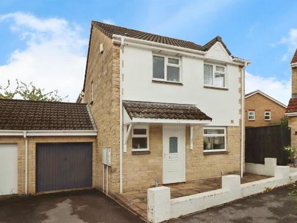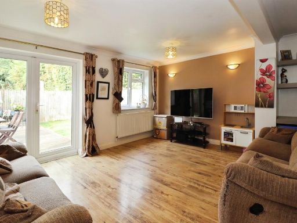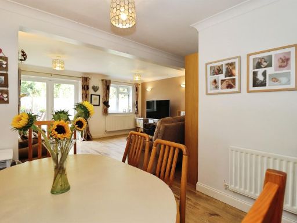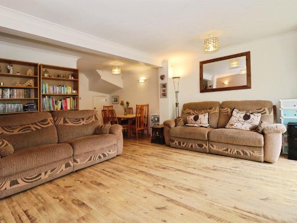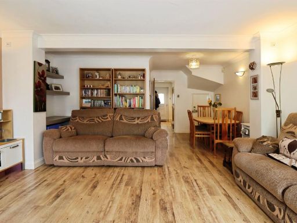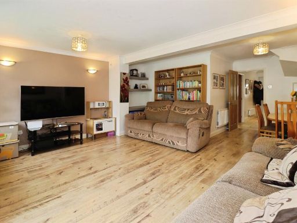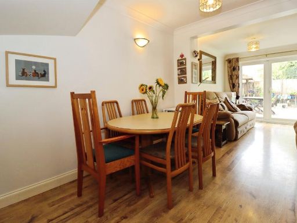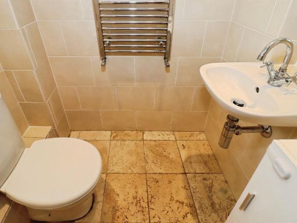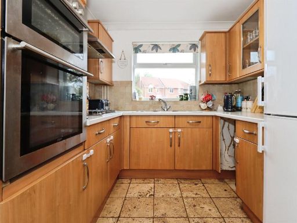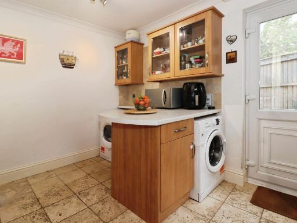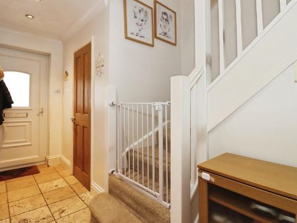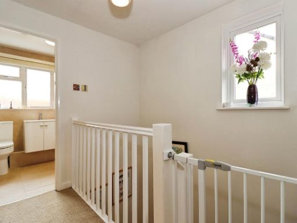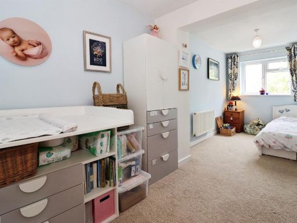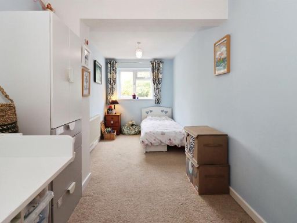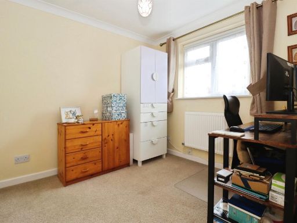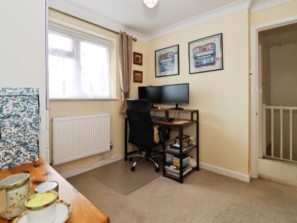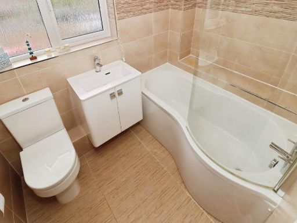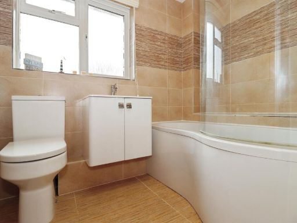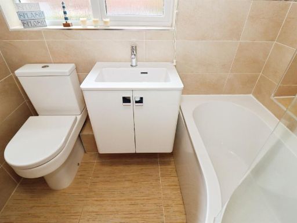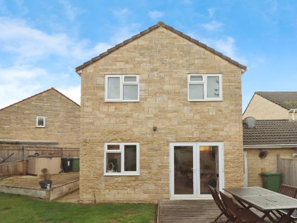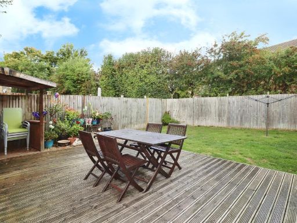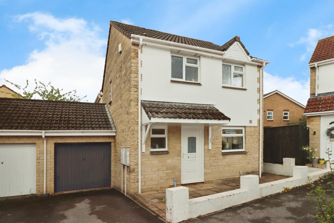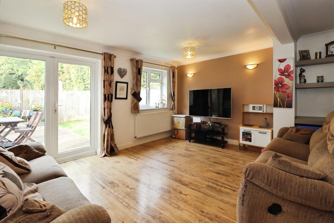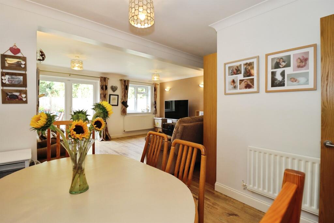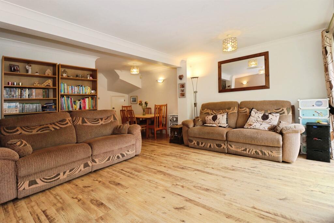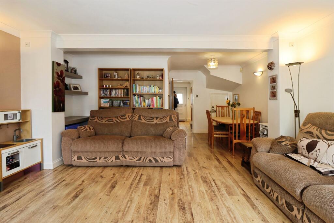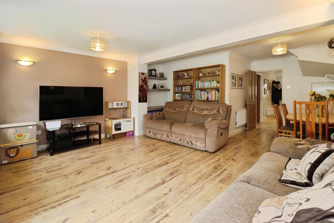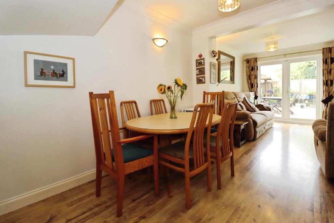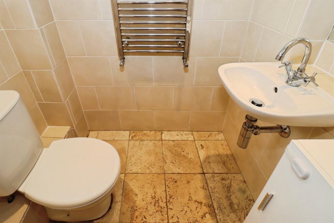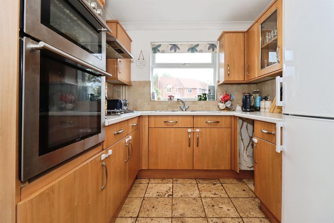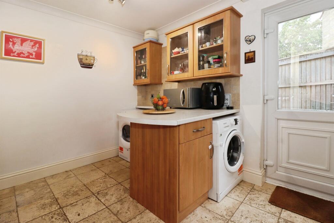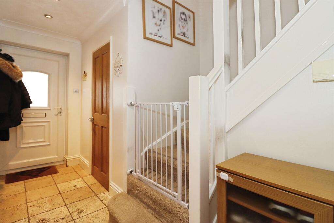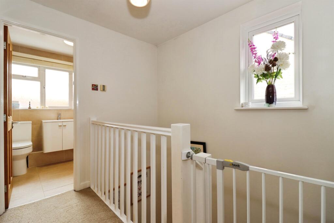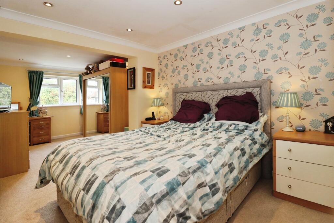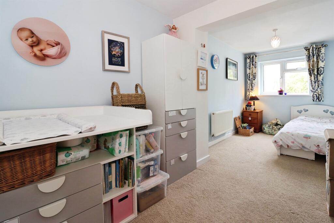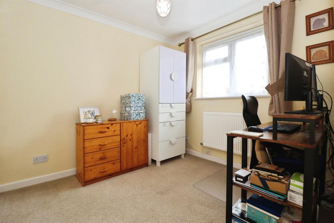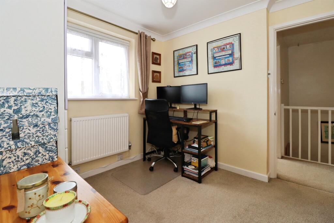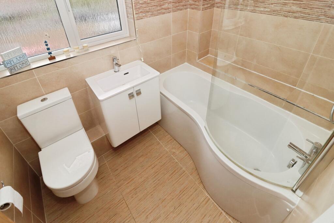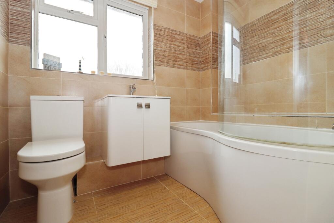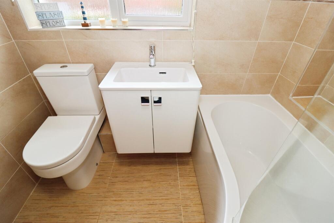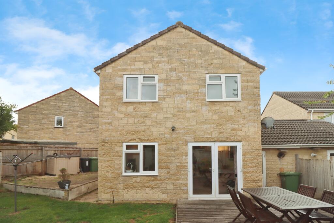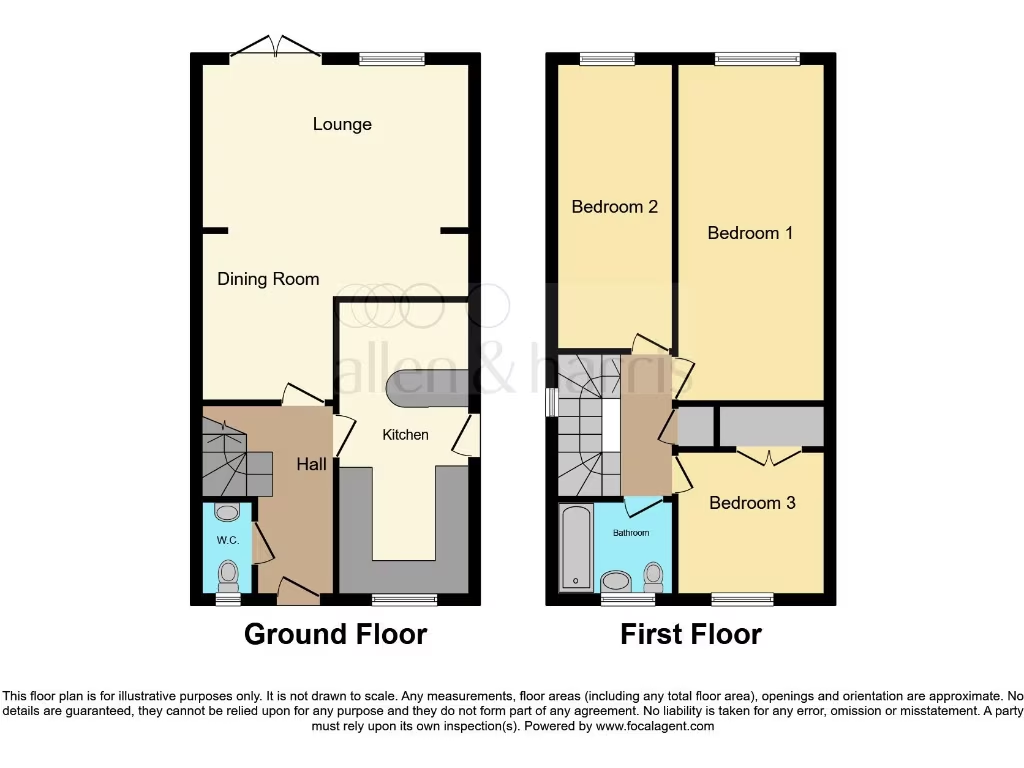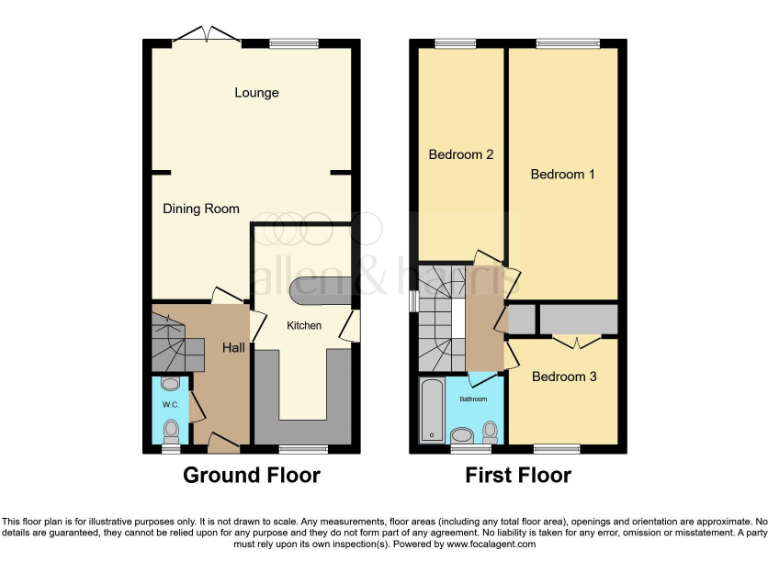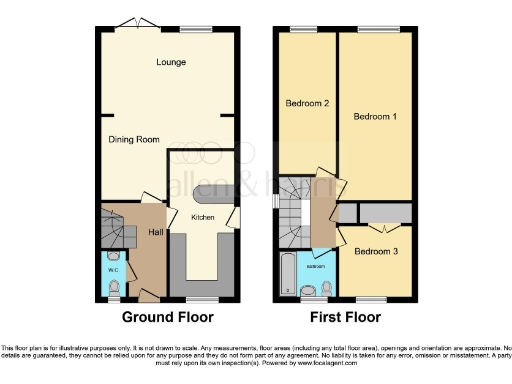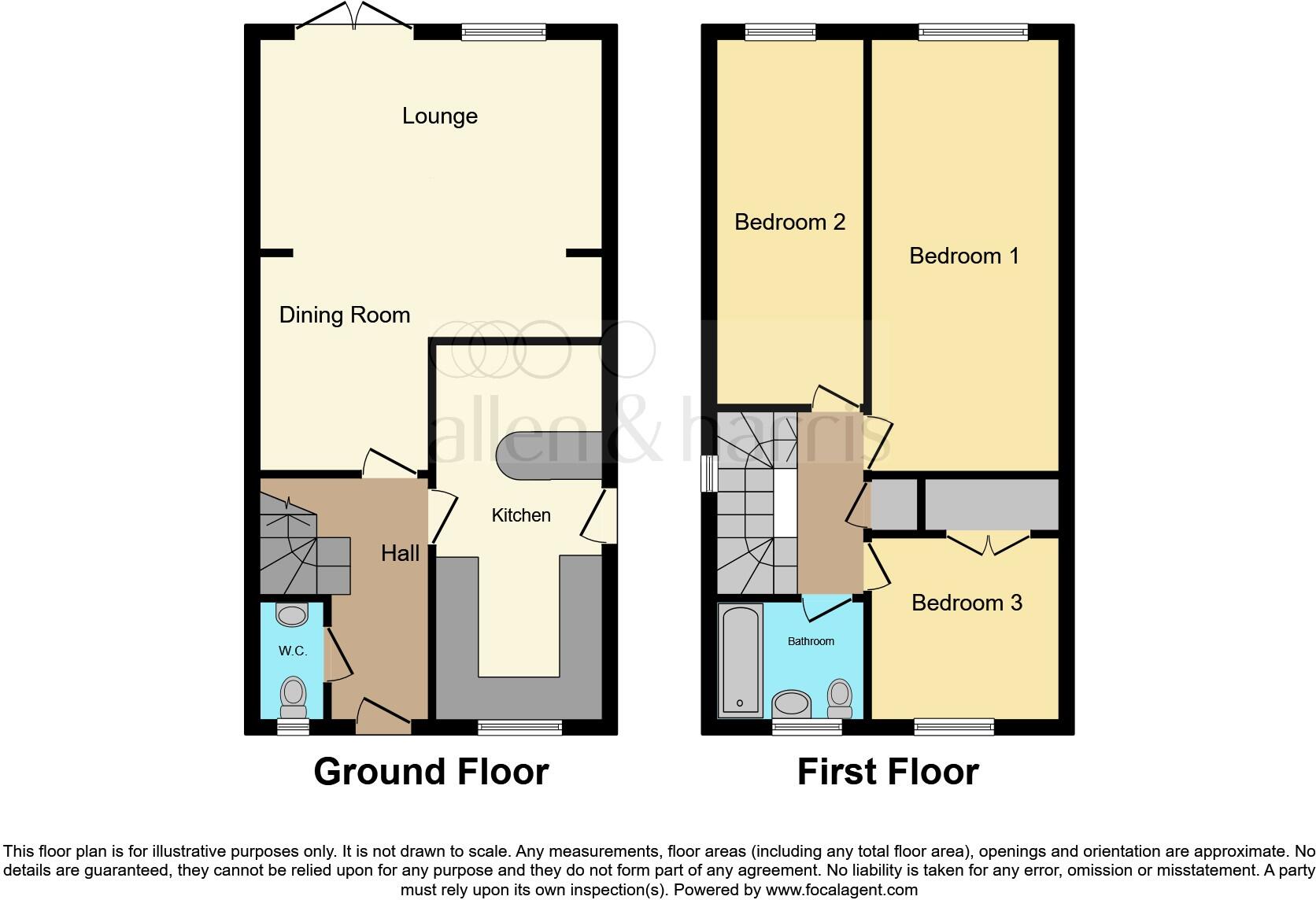Summary - 24 WINSBURY WAY BRADLEY STOKE BRISTOL BS32 9BE
3 bed 1 bath Link Detached House
Light, extended three-bedroom home with large garden and garage conversion potential.
Spacious living/dining room with French doors to large private garden
Generous rear garden with decking, patio and covered pergola dining area
Single garage with power and lighting; potential to convert (subject to consents)
Kitchen with peninsula island; practical ground-floor cloakroom WC
Three bedrooms; principal bedroom has extended lounging/dressing area
Underfloor heating from mains-gas boiler; double glazing throughout
Freehold, built c.1996–2002; fast broadband, very low local crime
Measurements and services unverified; buyers advised to survey
Set on a quiet cul-de-sac in Bradley Stoke, this well-presented three-bedroom link-detached home suits growing families seeking light, flexible living and a generous garden. The ground floor offers a bright living/dining room with French doors to the rear, a practical kitchen with peninsula island and a useful cloakroom WC. Upstairs are three bedrooms and a modern family bathroom; the principal bedroom benefits from an extended lounging/dressing area.
The plot is a standout: an oversized, largely private garden with lawn, decking, paved patio and a covered pergola dining area. Side access, driveway parking and an attached single garage (with power and lighting) add convenience. There is scope to re-purpose or link the garage into the living space subject to planning and building regulations — a clear value-add for buyers wanting more internal space or a home office.
Practical details you should know: the house is freehold, built c.1996–2002, double-glazed and heated by a mains-gas boiler with underfloor heating. Broadband speeds are fast, the area is very affluent with very low crime, and local primary schools and transport links are close by — appealing to professionals and families. The property has been maintained to a good standard and presents ready to move into for most buyers.
Material points to check: measurements are for guidance only and services/appliances have not been tested — buyers should commission surveys and service reports. The single garage limits secure internal storage until converted, and there is one family bathroom upstairs (plus cloakroom). Any garage conversion or extensions will require the usual planning consents.
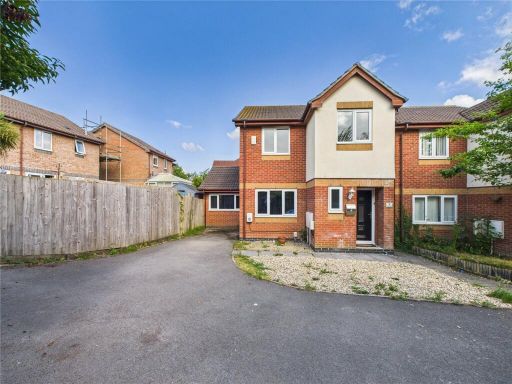 3 bedroom detached house for sale in Garrett Drive, Bradley Stoke, Bristol, South Gloucestershire, BS32 — £410,000 • 3 bed • 1 bath • 866 ft²
3 bedroom detached house for sale in Garrett Drive, Bradley Stoke, Bristol, South Gloucestershire, BS32 — £410,000 • 3 bed • 1 bath • 866 ft²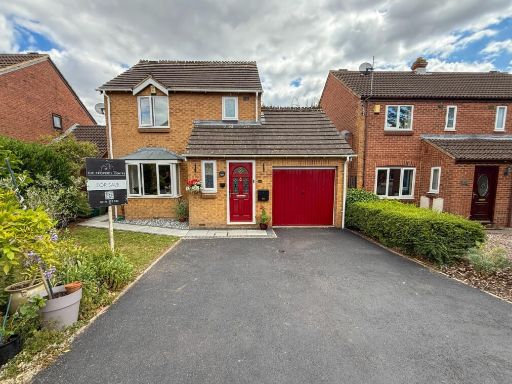 3 bedroom detached house for sale in Winsbury Way, Bradley Stoke, Bristol, BS32 — £425,000 • 3 bed • 3 bath • 1098 ft²
3 bedroom detached house for sale in Winsbury Way, Bradley Stoke, Bristol, BS32 — £425,000 • 3 bed • 3 bath • 1098 ft²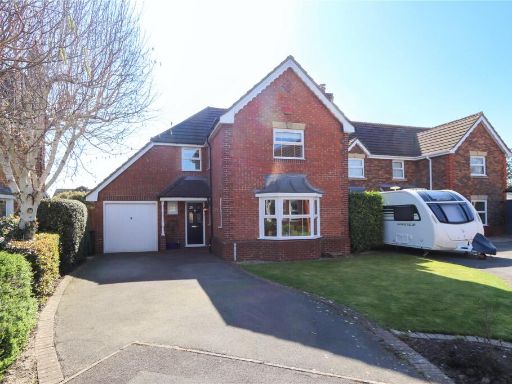 4 bedroom detached house for sale in Saxon Way, Bradley Stoke, Bristol, BS32 — £560,000 • 4 bed • 2 bath • 1427 ft²
4 bedroom detached house for sale in Saxon Way, Bradley Stoke, Bristol, BS32 — £560,000 • 4 bed • 2 bath • 1427 ft²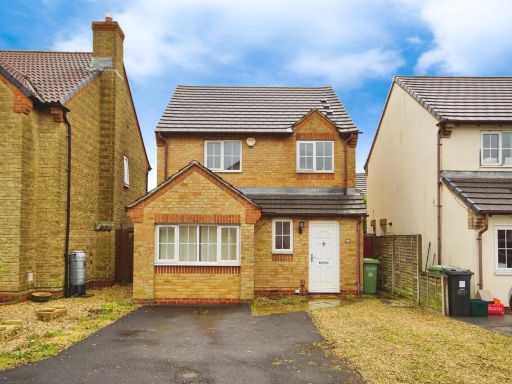 3 bedroom detached house for sale in The Bluebells, Bradley Stoke, Bristol, Gloucestershire, BS32 — £440,000 • 3 bed • 3 bath • 947 ft²
3 bedroom detached house for sale in The Bluebells, Bradley Stoke, Bristol, Gloucestershire, BS32 — £440,000 • 3 bed • 3 bath • 947 ft²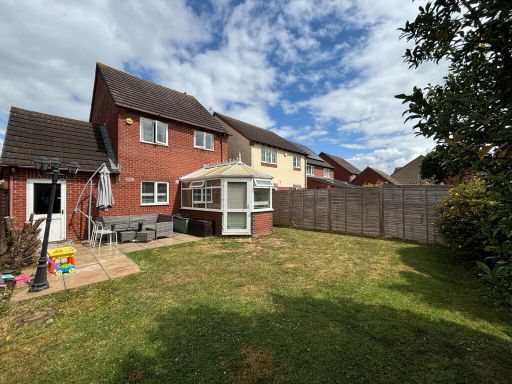 3 bedroom detached house for sale in Dewfalls Drive, Bradley Stoke, Bristol, BS32 9BU, BS32 — £400,000 • 3 bed • 2 bath • 1052 ft²
3 bedroom detached house for sale in Dewfalls Drive, Bradley Stoke, Bristol, BS32 9BU, BS32 — £400,000 • 3 bed • 2 bath • 1052 ft²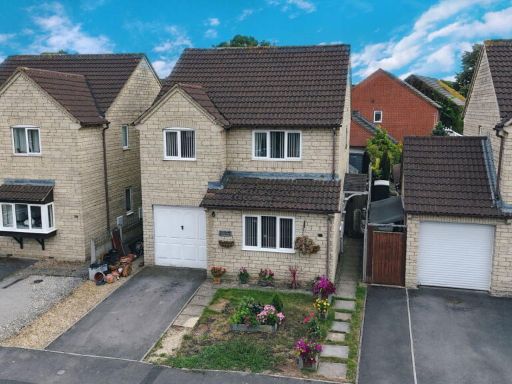 3 bedroom detached house for sale in Cornfield Close, Bradley Stoke, Bristol, BS32 9DR, BS32 — £450,000 • 3 bed • 2 bath • 1242 ft²
3 bedroom detached house for sale in Cornfield Close, Bradley Stoke, Bristol, BS32 9DR, BS32 — £450,000 • 3 bed • 2 bath • 1242 ft²