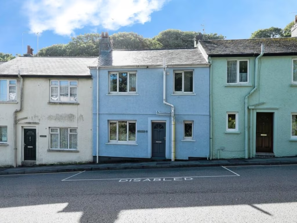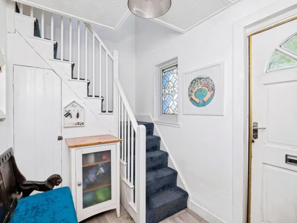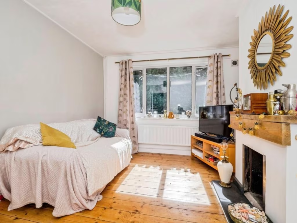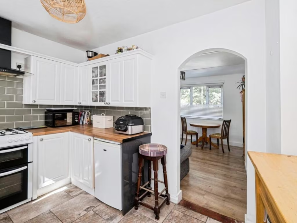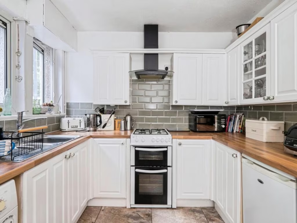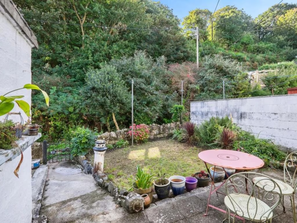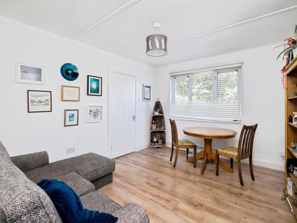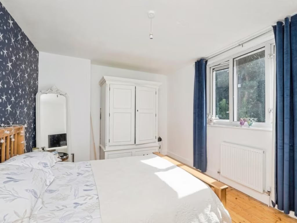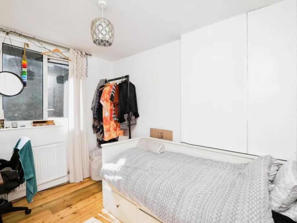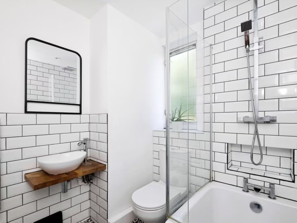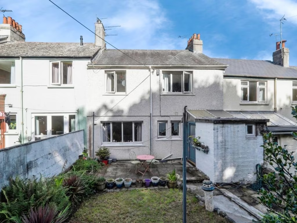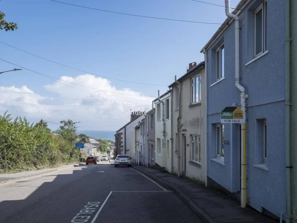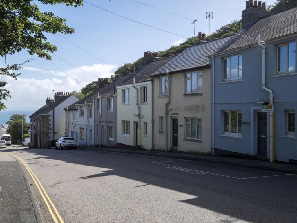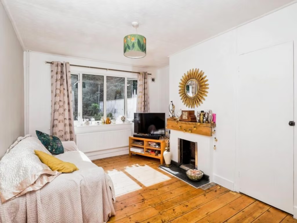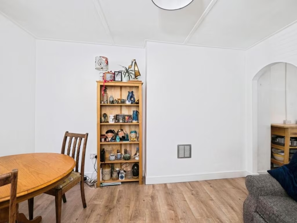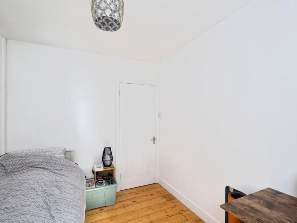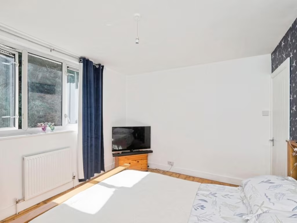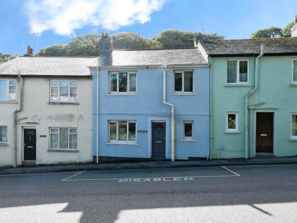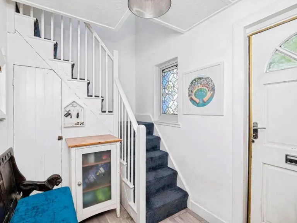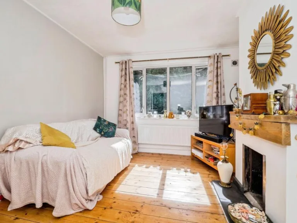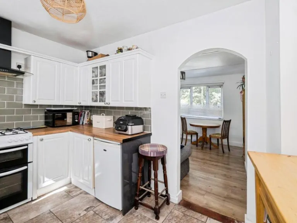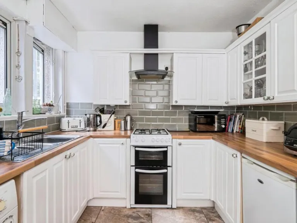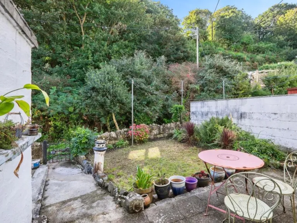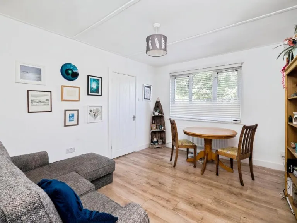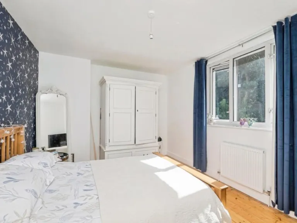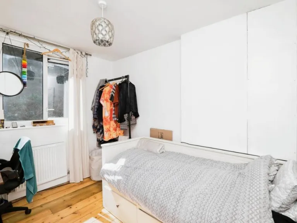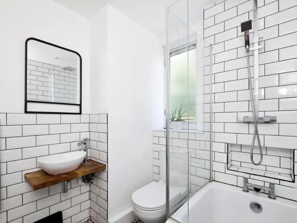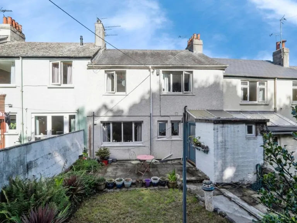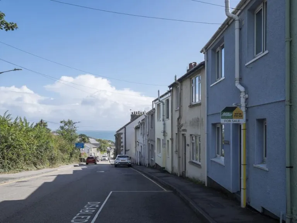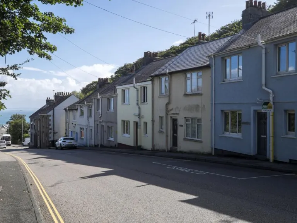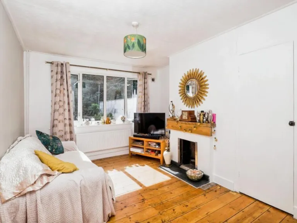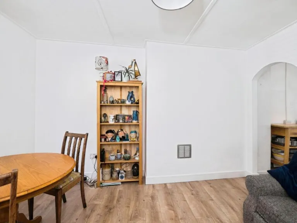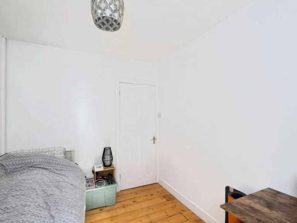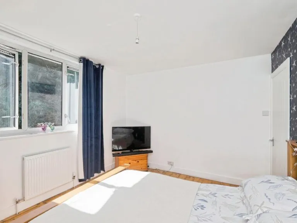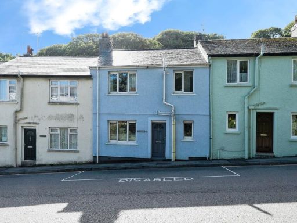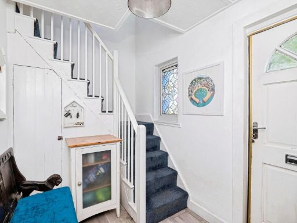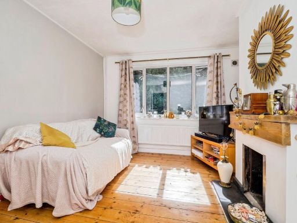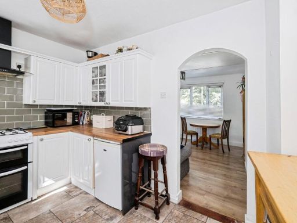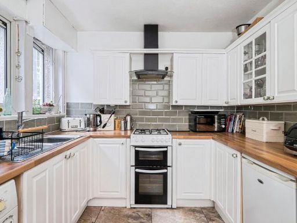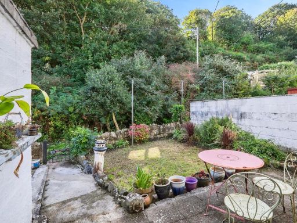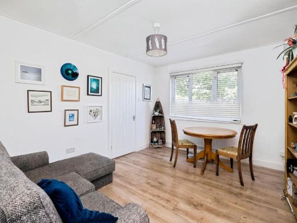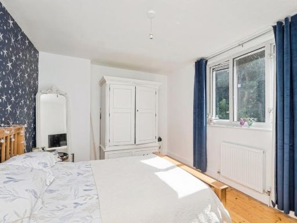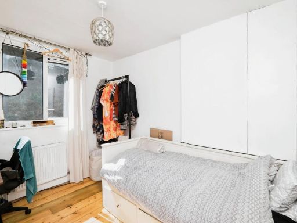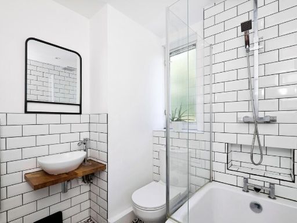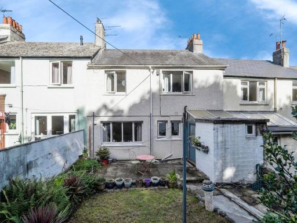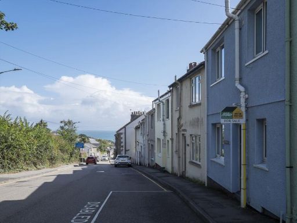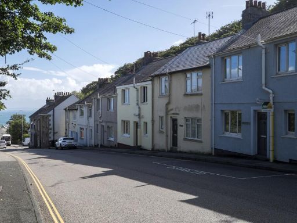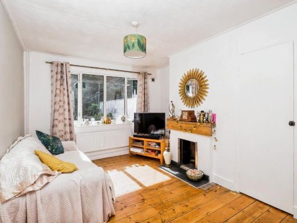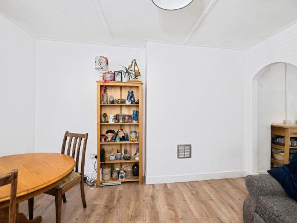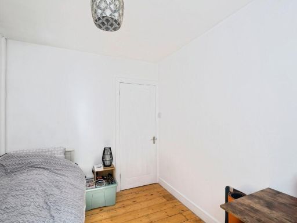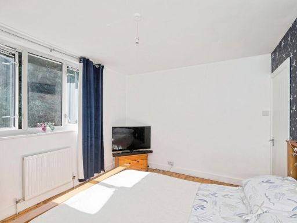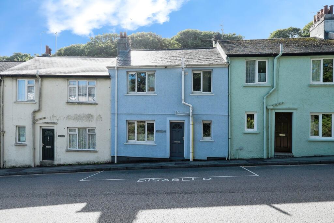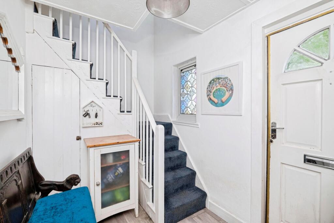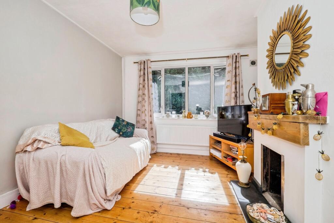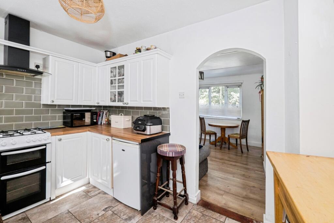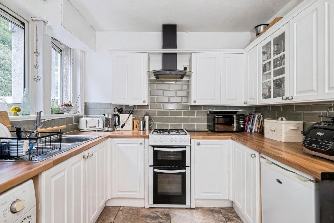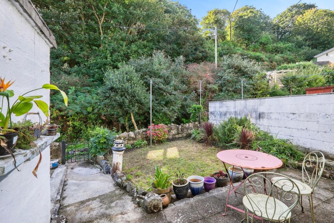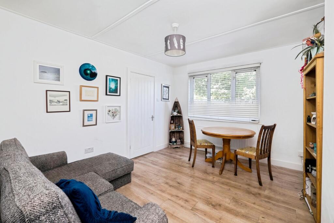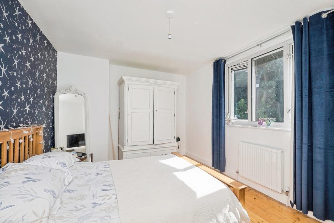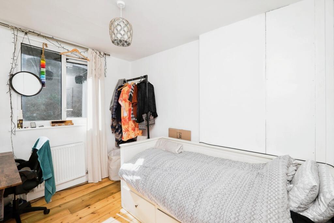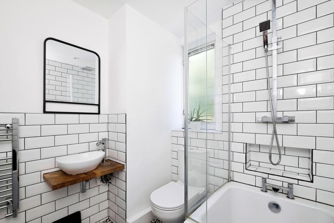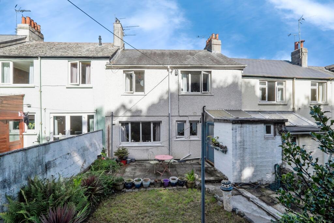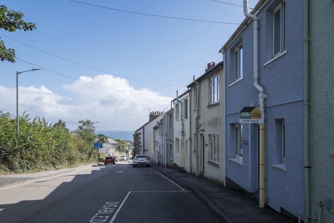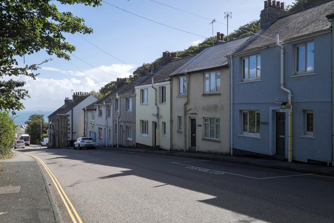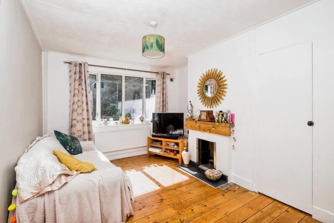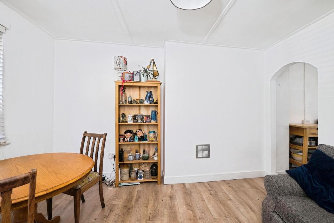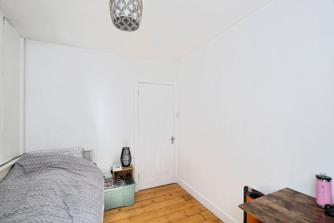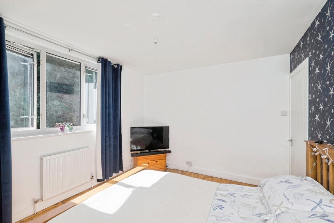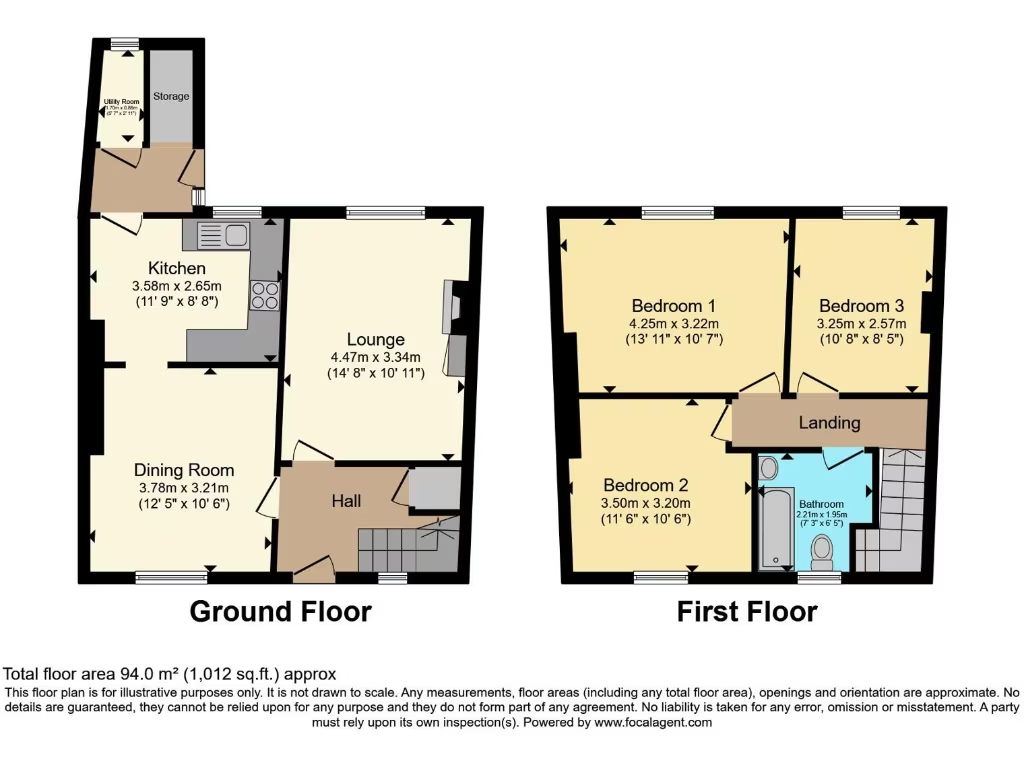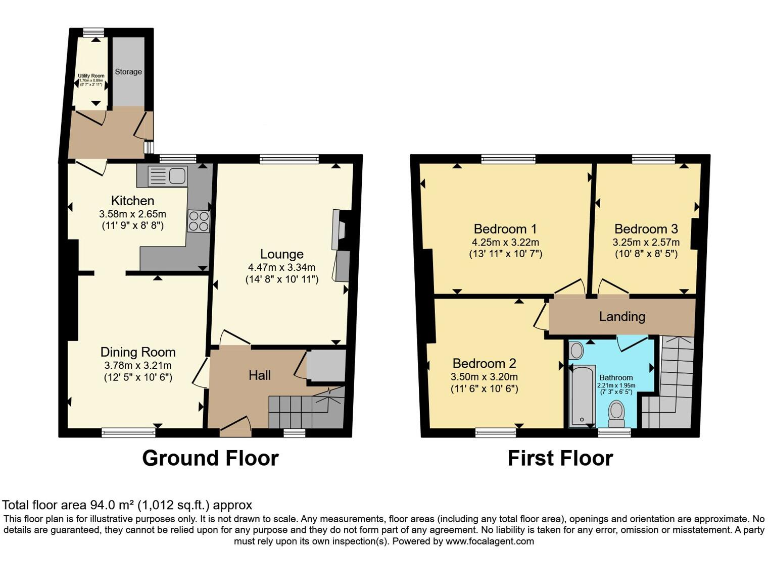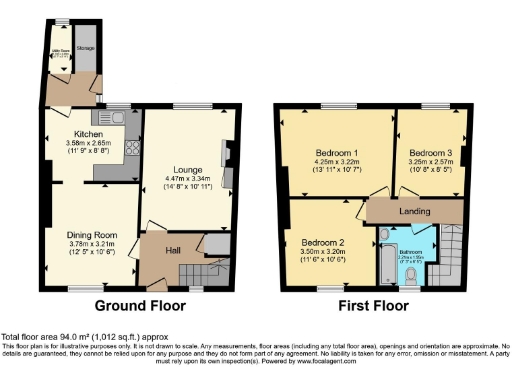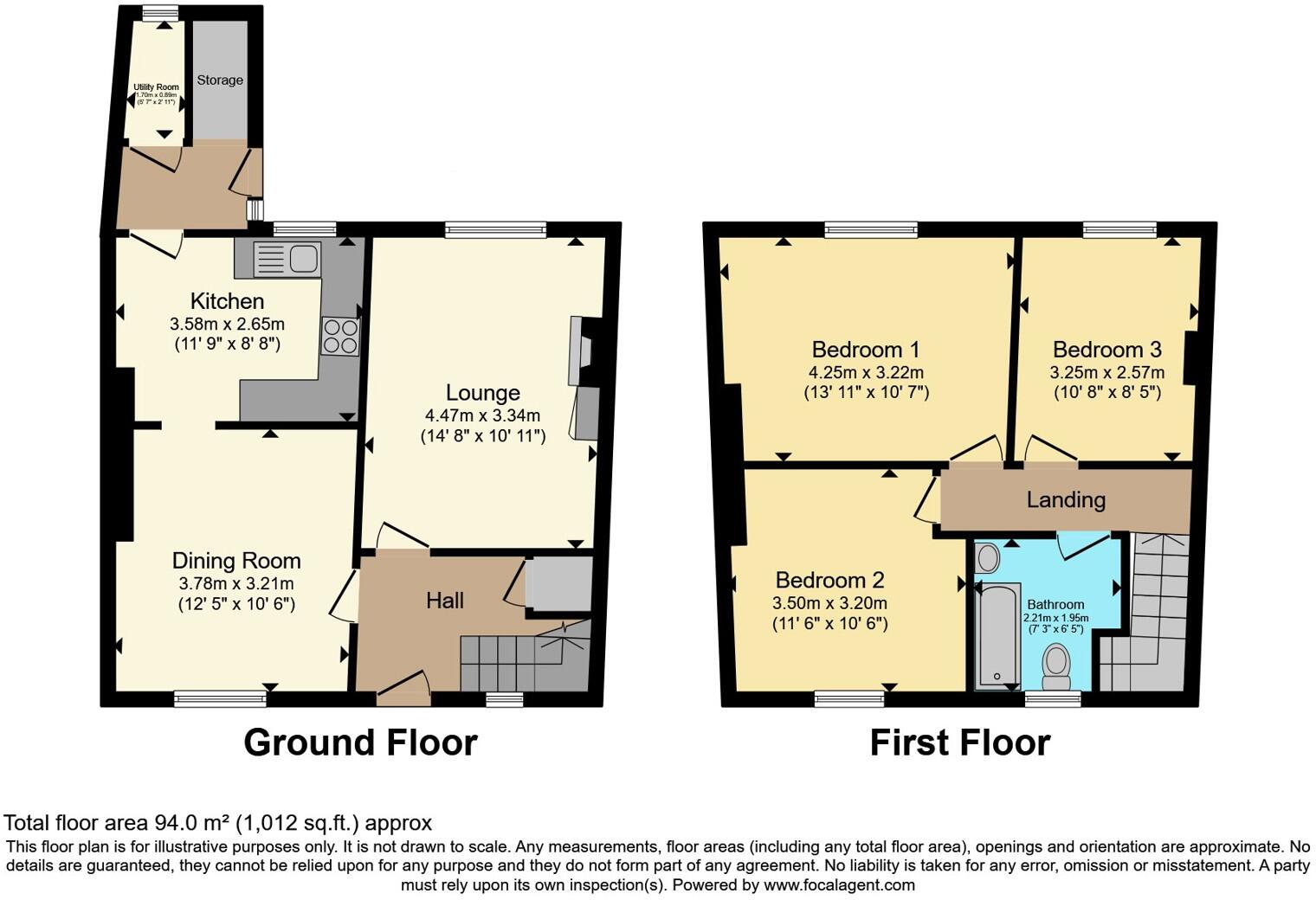Summary - 6 BOSTENNACK TERRACE ST IVES TR26 1BB
3 bed 1 bath Terraced
- Newly renovated with new combi boiler and updated heating
- Three double bedrooms, one family bathroom
- Two reception rooms plus utility area; flexible layout
- South-facing enclosed rear garden; small, low-maintenance plot
- Medium flood risk — check insurance and protections
- Solid brick with external insulation; character features retained
- Very low council tax; excellent mobile and fast broadband
- Area is relatively deprived; some rooms need cosmetic updating
This mid-terrace, newly renovated cottage sits a short walk from St Ives town and beaches, blending retained period character with practical updates such as a new combi boiler, modern heating and double glazing. The house offers flexible living across two reception rooms plus an adaptable utility area, ideal for a family needing separate living and dining space or a home office.
Upstairs are three double bedrooms and a single family bathroom — straightforward accommodation arranged over multiple storeys and totalling about 980 sq ft. The south-facing enclosed rear garden is a real asset for outdoor space in town, though the plot is small and will suit low-maintenance gardening rather than extensive landscaping.
Buyers should note a medium flood risk for the area and that the property sits in a relatively deprived local ward; purchasers may wish to check specific insurance and flood-prevention requirements. There is only one bathroom and some areas (under-stair storage, mid-century staircase) show dated finishes that, while not urgent, offer scope for further modernisation if desired.
Practical positives include very low council tax, excellent mobile signal and fast broadband, mains gas central heating and solid brick construction with external insulation. The location gives easy access to local amenities, schools and leisure facilities, making this a comfortable family home or a seaside base close to St Ives’ amenities and coastline.
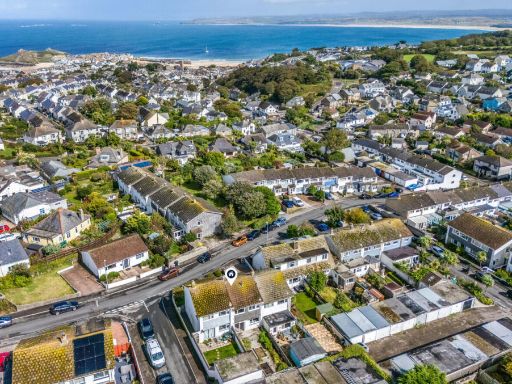 3 bedroom terraced house for sale in Parc An Creet, St. Ives, Cornwall, TR26 — £250,000 • 3 bed • 1 bath • 882 ft²
3 bedroom terraced house for sale in Parc An Creet, St. Ives, Cornwall, TR26 — £250,000 • 3 bed • 1 bath • 882 ft²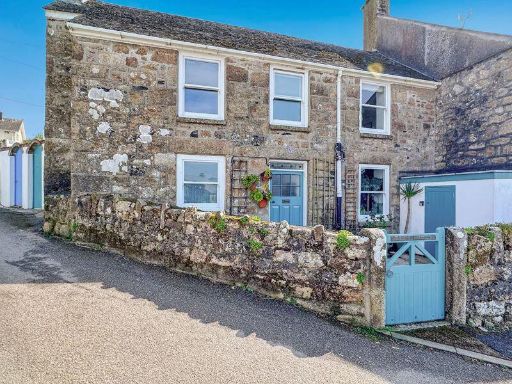 3 bedroom cottage for sale in St Ives, Cornwall, TR26 — £470,000 • 3 bed • 1 bath • 1301 ft²
3 bedroom cottage for sale in St Ives, Cornwall, TR26 — £470,000 • 3 bed • 1 bath • 1301 ft²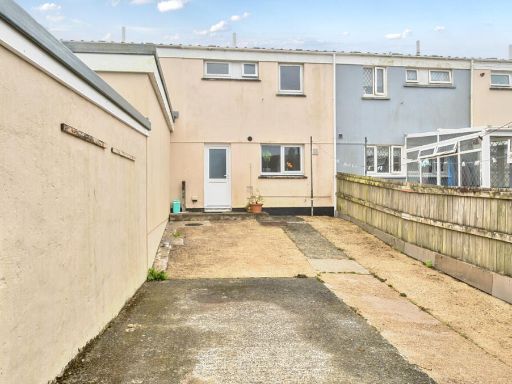 3 bedroom terraced house for sale in Porthia Road, St Ives, TR26 — £260,000 • 3 bed • 1 bath • 872 ft²
3 bedroom terraced house for sale in Porthia Road, St Ives, TR26 — £260,000 • 3 bed • 1 bath • 872 ft²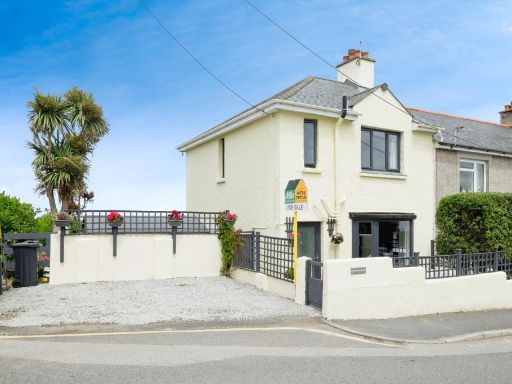 3 bedroom end of terrace house for sale in Alexandra Row, St. Ives, Cornwall, TR26 — £360,000 • 3 bed • 1 bath • 829 ft²
3 bedroom end of terrace house for sale in Alexandra Row, St. Ives, Cornwall, TR26 — £360,000 • 3 bed • 1 bath • 829 ft²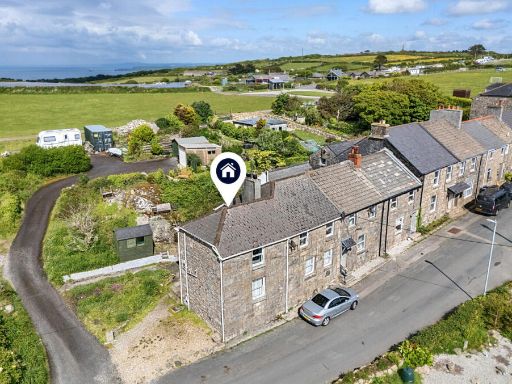 3 bedroom end of terrace house for sale in Halsetown, St. Ives, Cornwall, TR26 — £299,950 • 3 bed • 2 bath • 1052 ft²
3 bedroom end of terrace house for sale in Halsetown, St. Ives, Cornwall, TR26 — £299,950 • 3 bed • 2 bath • 1052 ft²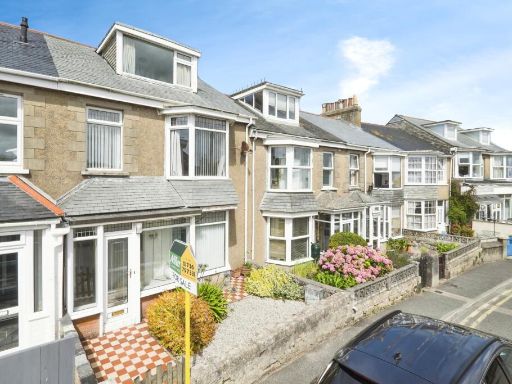 3 bedroom terraced house for sale in Ventnor Terrace, St. Ives, Cornwall, TR26 — £520,000 • 3 bed • 3 bath • 1453 ft²
3 bedroom terraced house for sale in Ventnor Terrace, St. Ives, Cornwall, TR26 — £520,000 • 3 bed • 3 bath • 1453 ft²