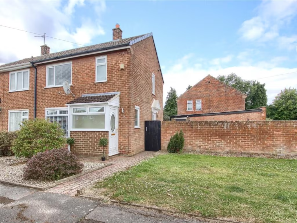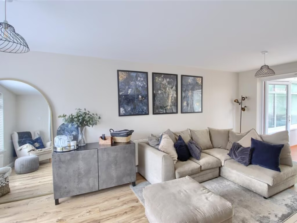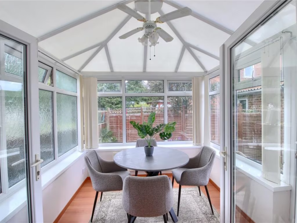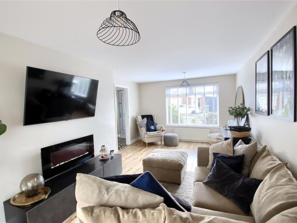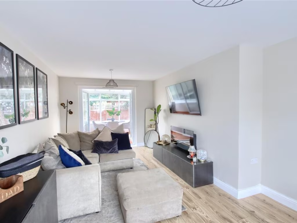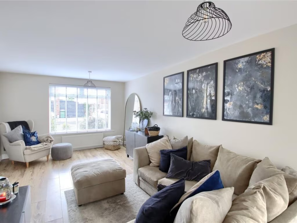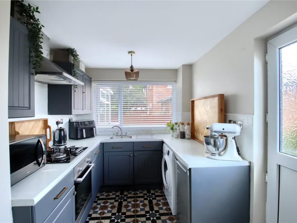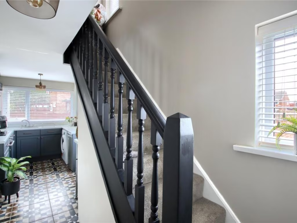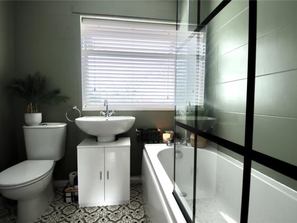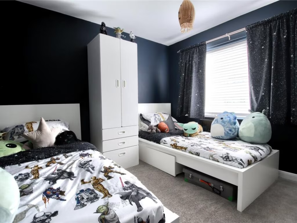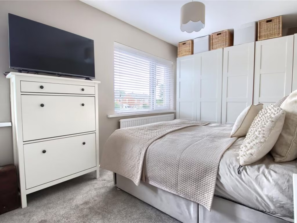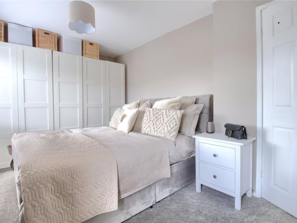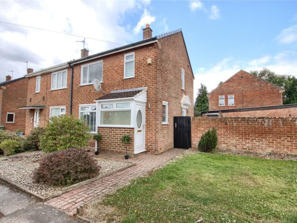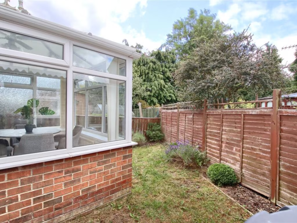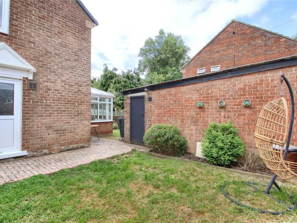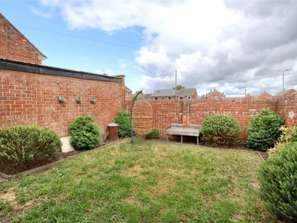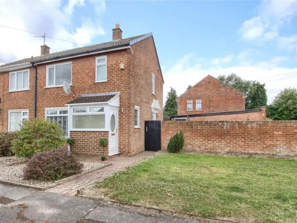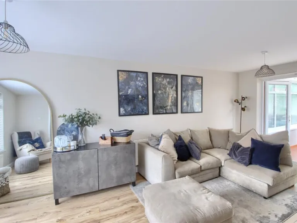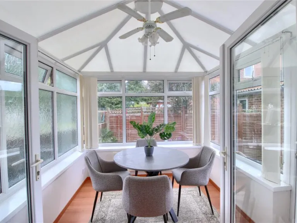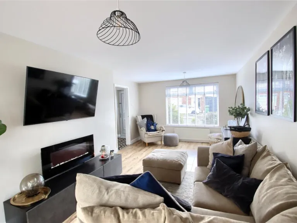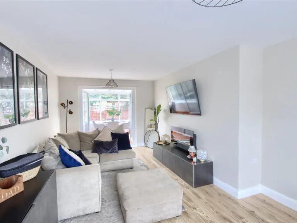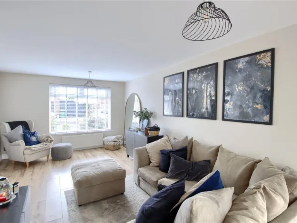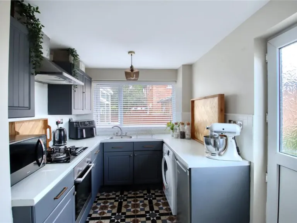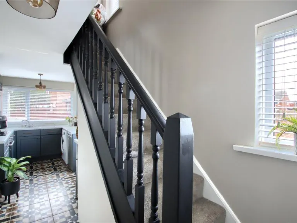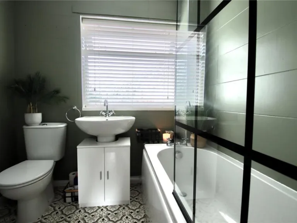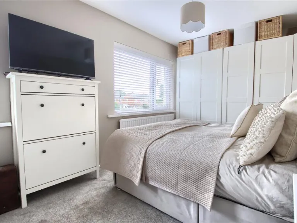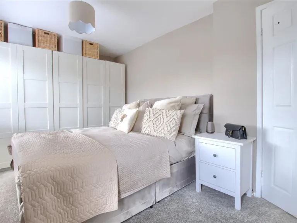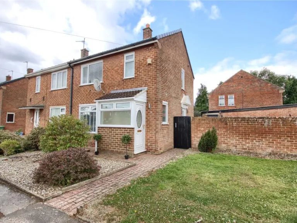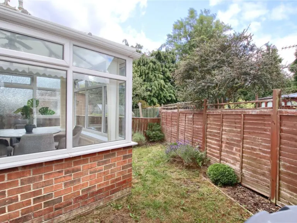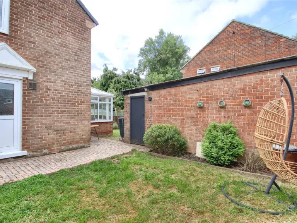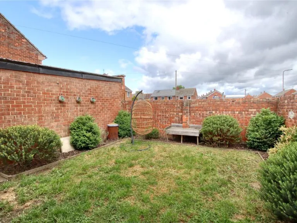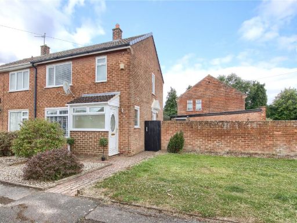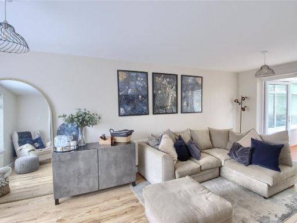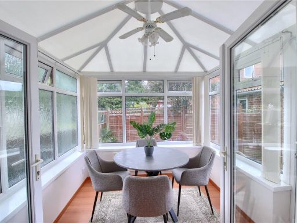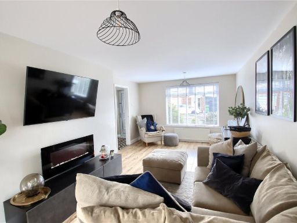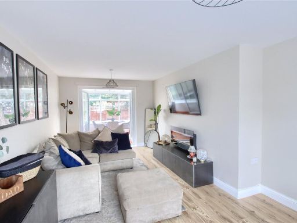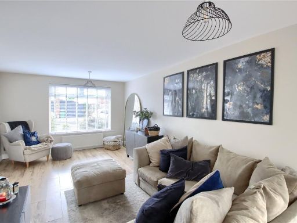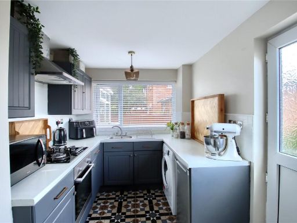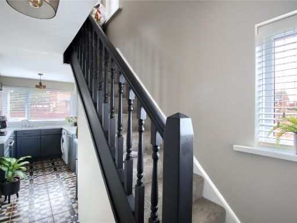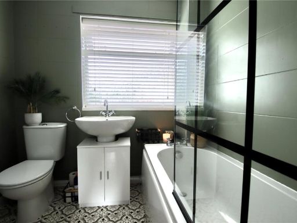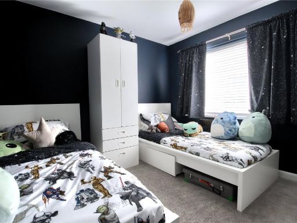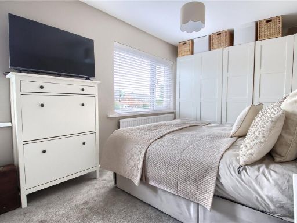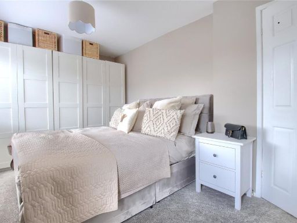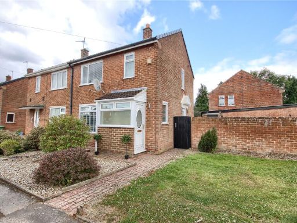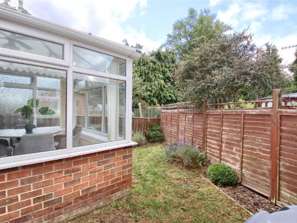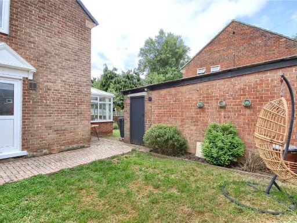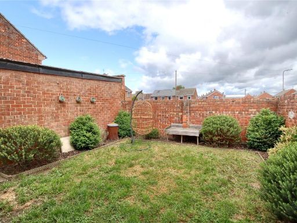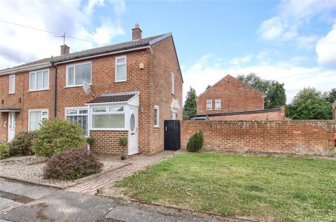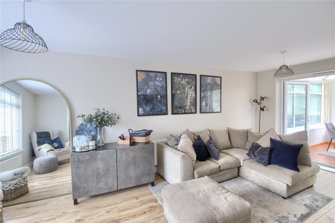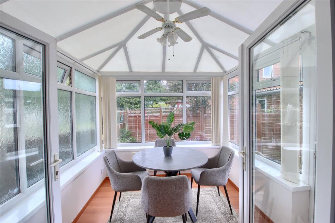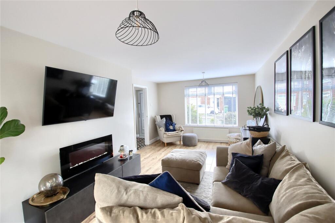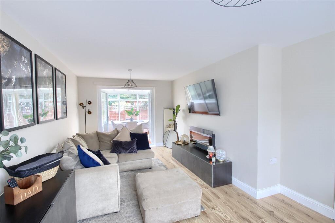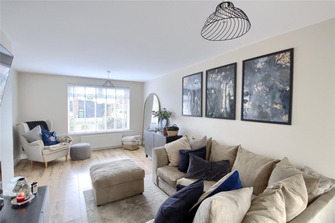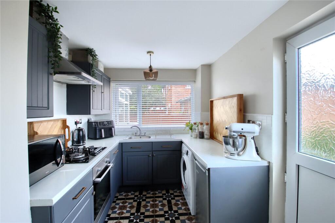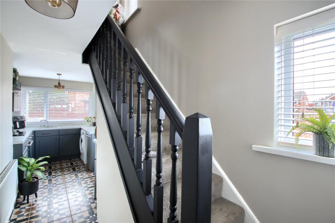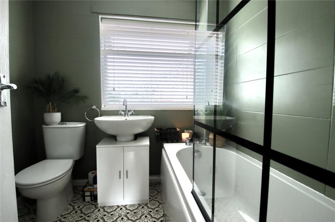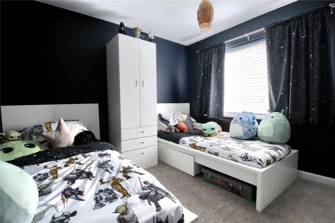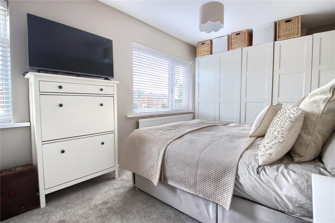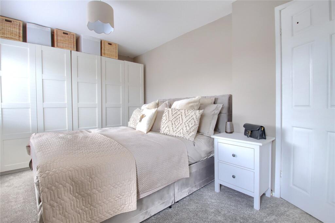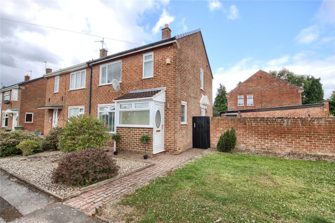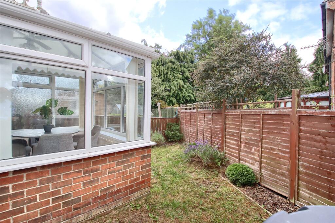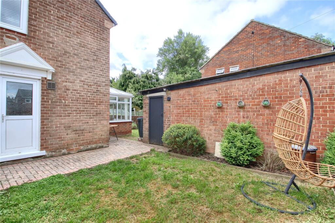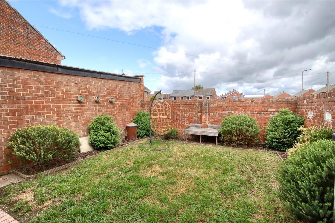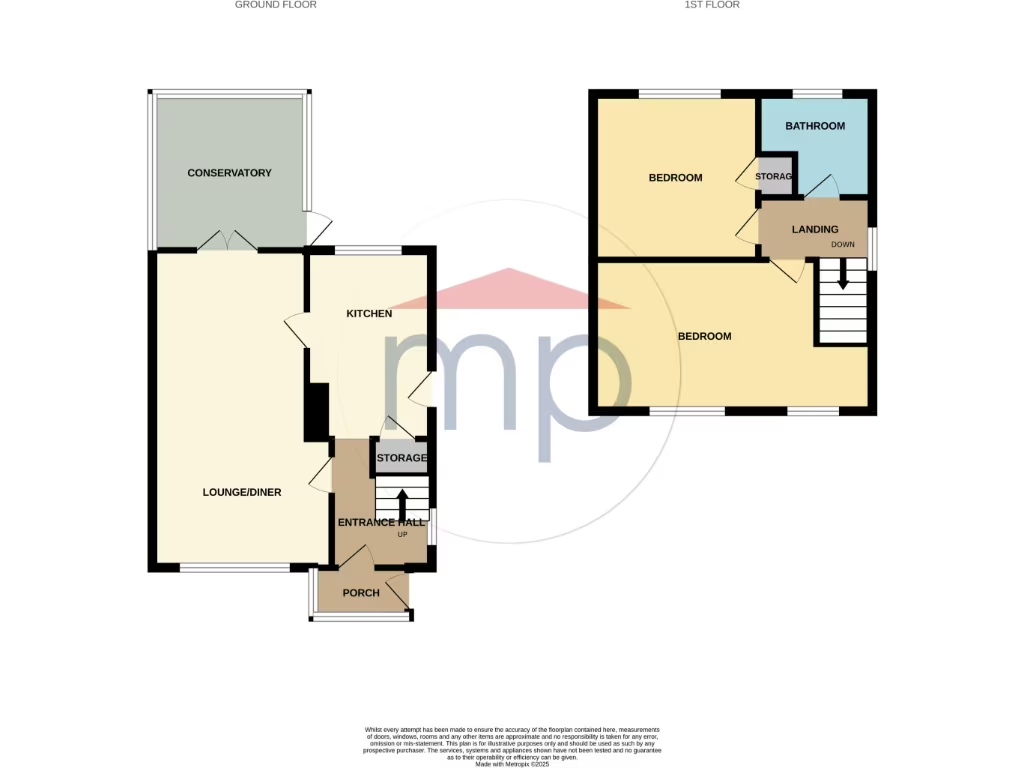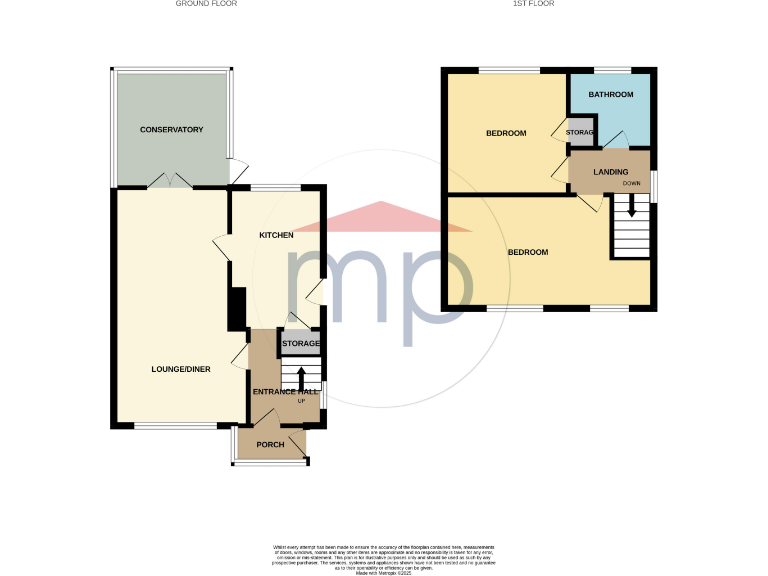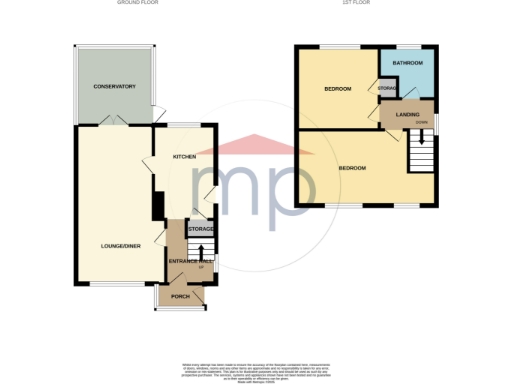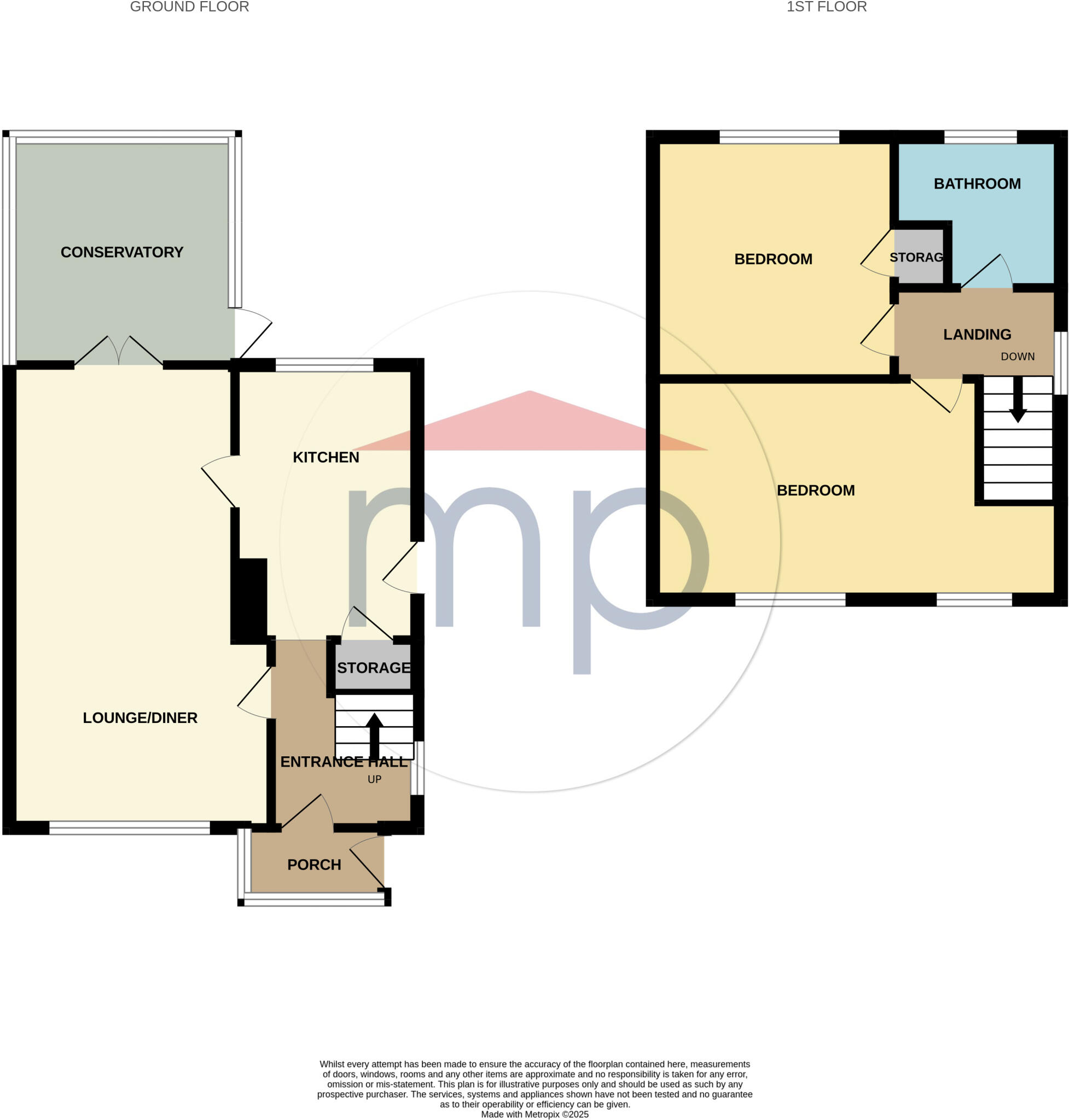Summary - 26 Leven Close, Eaglescliffe TS16 0JS
2 bed 1 bath Semi-Detached
Two double bedrooms, garage and conservatory near Yarm High Street — practical family home.
Corner plot with gardens to front, side and rear
Two double bedrooms, comfortable for small families
Conservatory opening onto rear garden
Single garage plus driveway parking
Gas central heating and double glazing throughout
Approx. 722 sq ft; overall size described as average
Small plot; limited scope for large extensions
Local crime levels above average — consider security measures
This well-presented two double-bedroom semi-detached home sits on a corner plot in Eaglescliffe, offering practical family living close to excellent local schools and a short walk to Yarm High Street. The layout centres on a spacious lounge/dining room and a double-glazed conservatory that opens onto the rear garden, giving a bright, flexible ground-floor living space.
The kitchen provides a good range of fitted units with integrated oven and hob, while the property benefits from gas central heating, double glazing and a single garage with driveway parking. Being freehold and in Council Tax Band B keeps running costs modest for a home of this size.
Accommodation is comfortably sized throughout but overall square footage is average (approx. 722 sq ft) and there is only one bathroom, which may suit couples, small families or those downsizing. The plot is small despite the corner position, so outdoor space is manageable rather than expansive.
Practical considerations: the property was built in the late 1960s–1970s and has filled cavity walls; the finish appears good, but buyers seeking a large garden, additional bathrooms or significant extension potential should note the modest plot and footprint. Local crime levels are above average, so check neighbourhood factors if this is a priority.
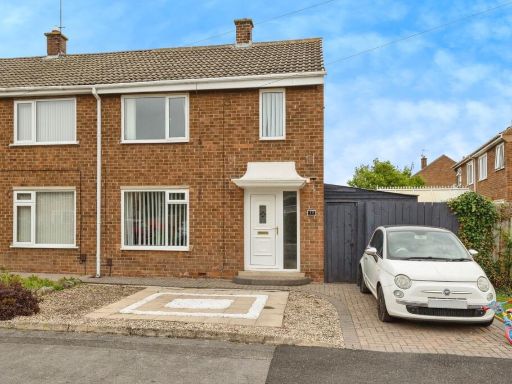 2 bedroom terraced house for sale in Leven Close, Eaglescliffe, Stockton-on-Tees, Durham, TS16 — £155,000 • 2 bed • 1 bath • 637 ft²
2 bedroom terraced house for sale in Leven Close, Eaglescliffe, Stockton-on-Tees, Durham, TS16 — £155,000 • 2 bed • 1 bath • 637 ft²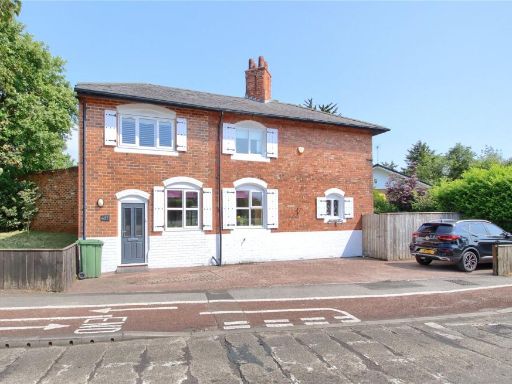 2 bedroom detached house for sale in Yarm Road, Eaglescliffe, TS16 — £325,000 • 2 bed • 2 bath
2 bedroom detached house for sale in Yarm Road, Eaglescliffe, TS16 — £325,000 • 2 bed • 2 bath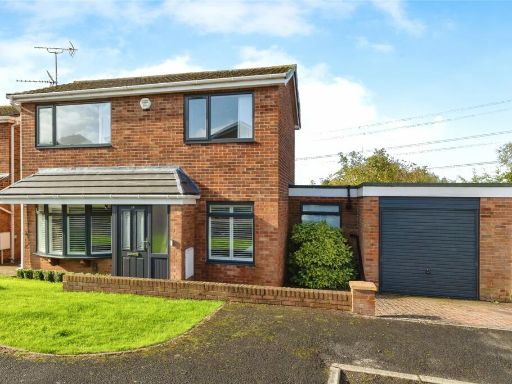 3 bedroom detached house for sale in Leicester Way, Eaglescliffe, Stockton-on-Tees, Durham, TS16 — £210,000 • 3 bed • 1 bath • 983 ft²
3 bedroom detached house for sale in Leicester Way, Eaglescliffe, Stockton-on-Tees, Durham, TS16 — £210,000 • 3 bed • 1 bath • 983 ft²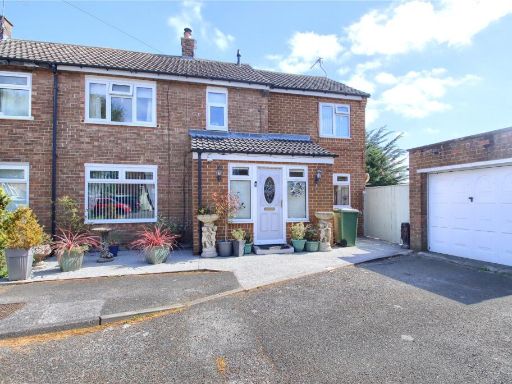 3 bedroom semi-detached house for sale in Swale Close, Eaglescliffe, TS16 — £210,000 • 3 bed • 2 bath • 1199 ft²
3 bedroom semi-detached house for sale in Swale Close, Eaglescliffe, TS16 — £210,000 • 3 bed • 2 bath • 1199 ft²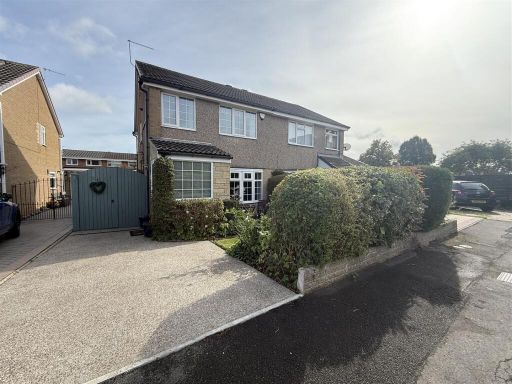 3 bedroom semi-detached house for sale in Meadow End, Eaglescliffe, Stockton-On-Tees, TS16 — £220,000 • 3 bed • 1 bath • 1202 ft²
3 bedroom semi-detached house for sale in Meadow End, Eaglescliffe, Stockton-On-Tees, TS16 — £220,000 • 3 bed • 1 bath • 1202 ft²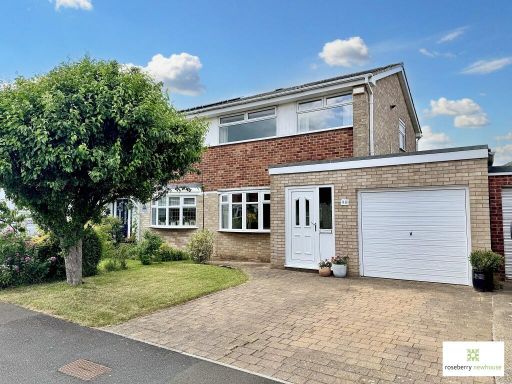 3 bedroom semi-detached house for sale in Debruse Avenue, Yarm, Stockton-On-Tees, TS15 — £189,950 • 3 bed • 1 bath • 818 ft²
3 bedroom semi-detached house for sale in Debruse Avenue, Yarm, Stockton-On-Tees, TS15 — £189,950 • 3 bed • 1 bath • 818 ft²