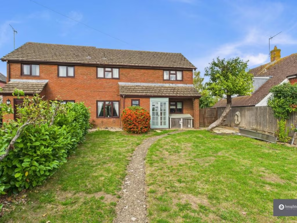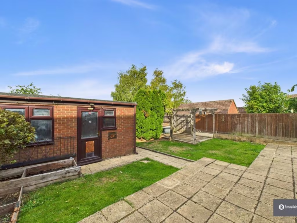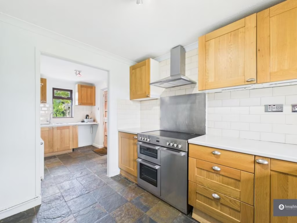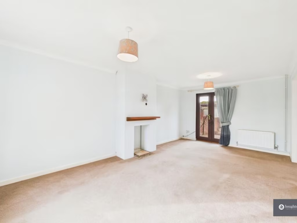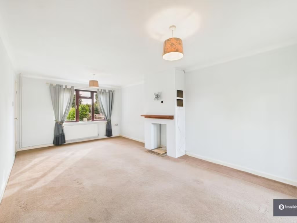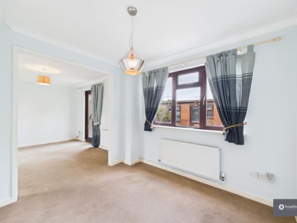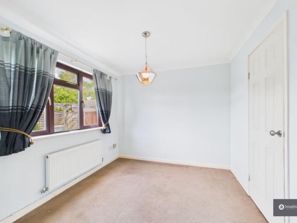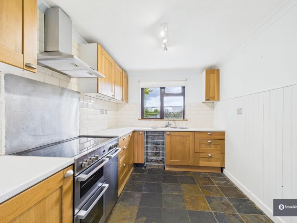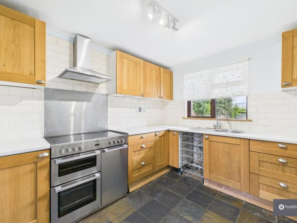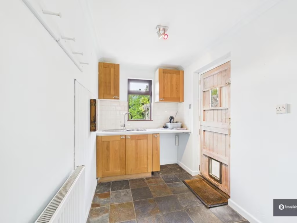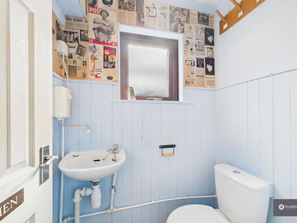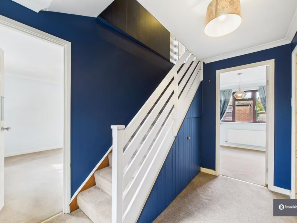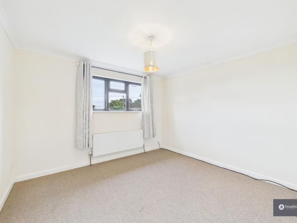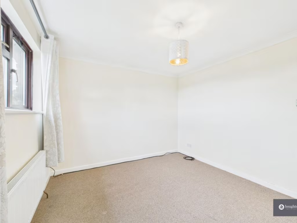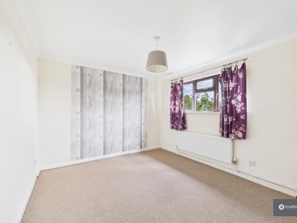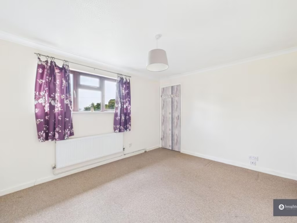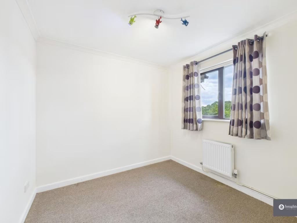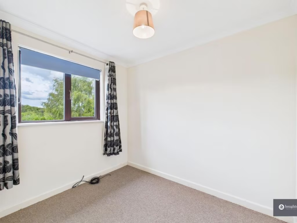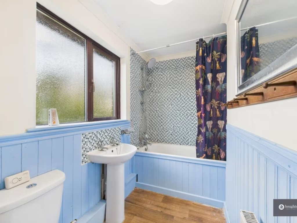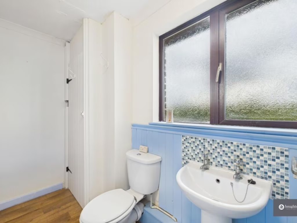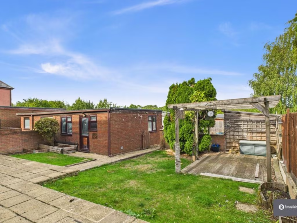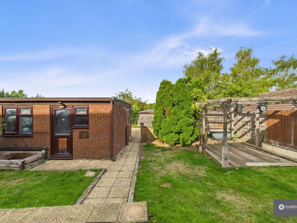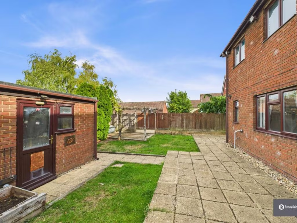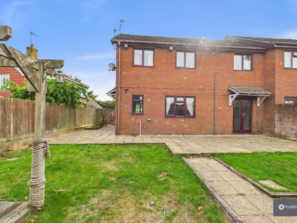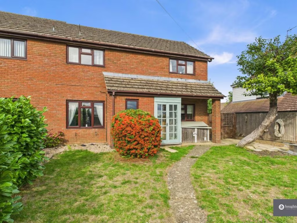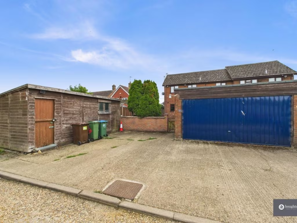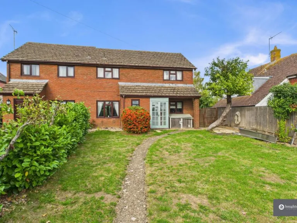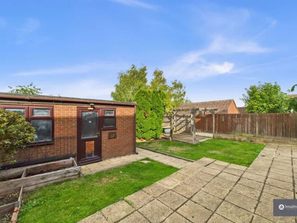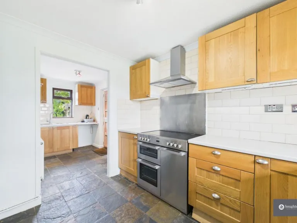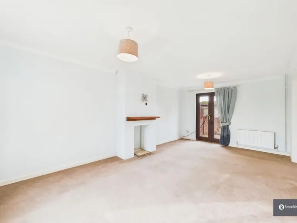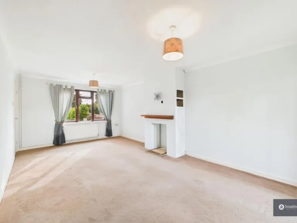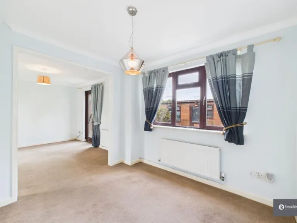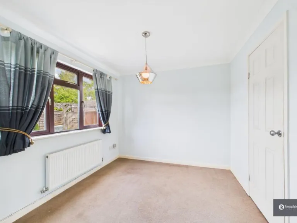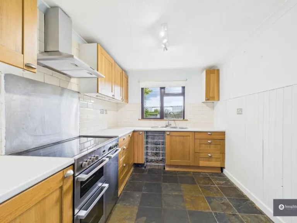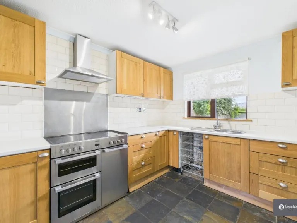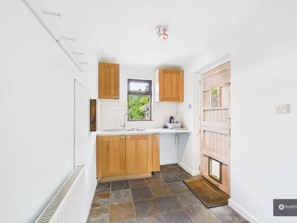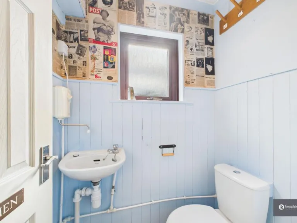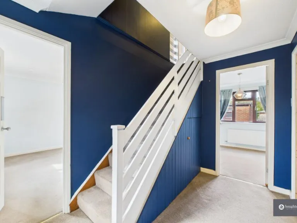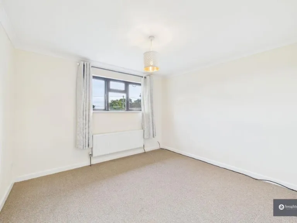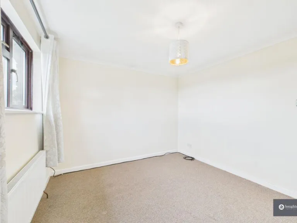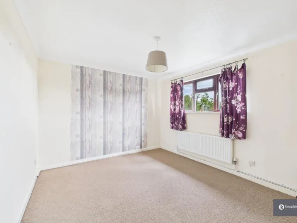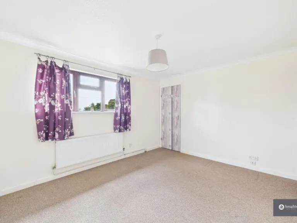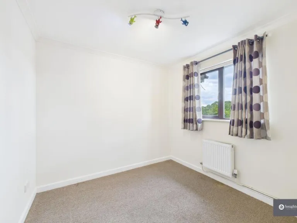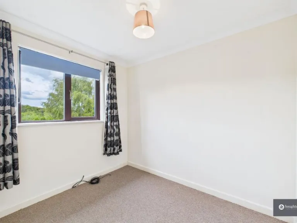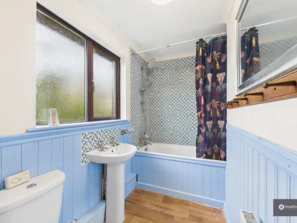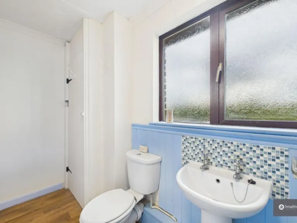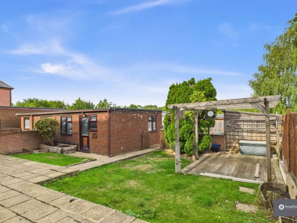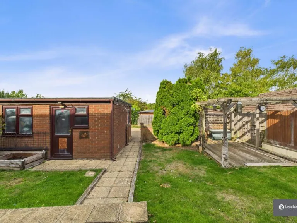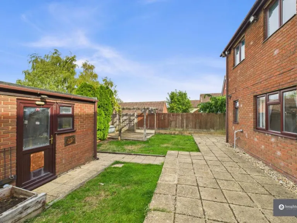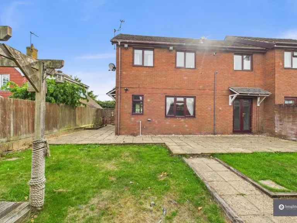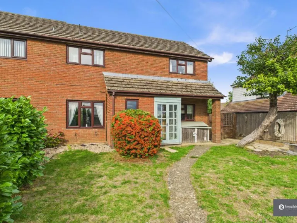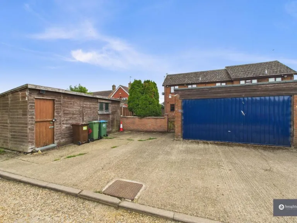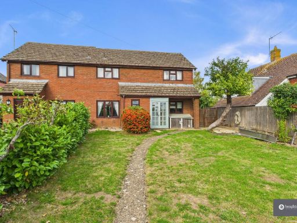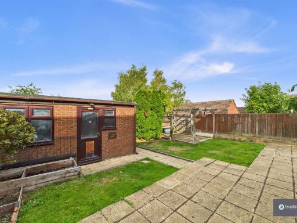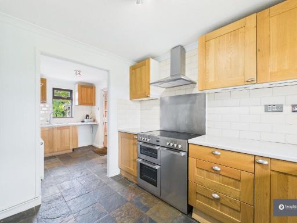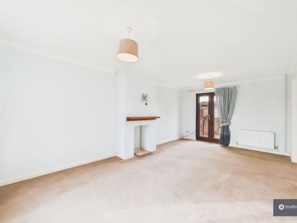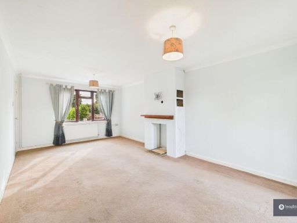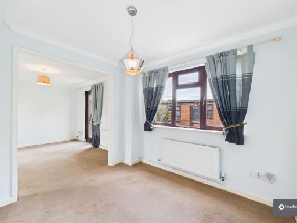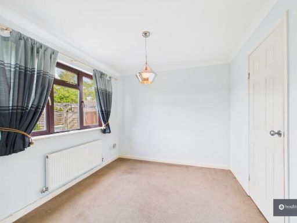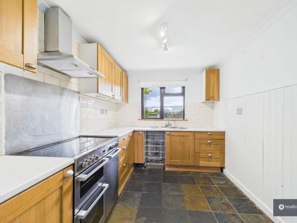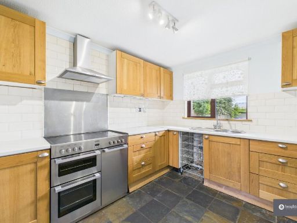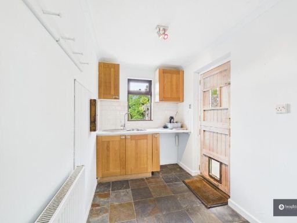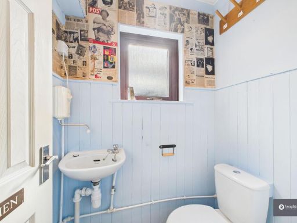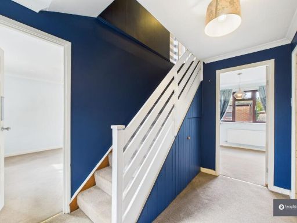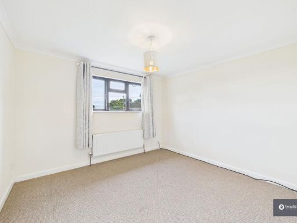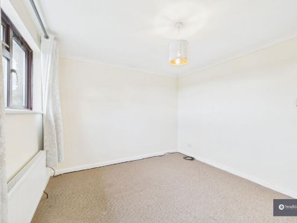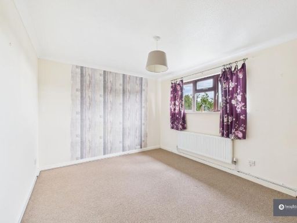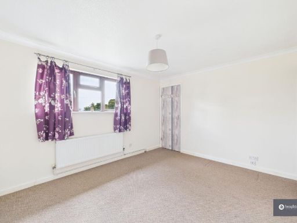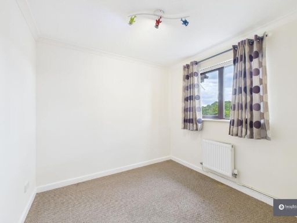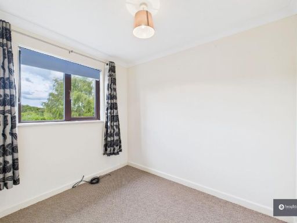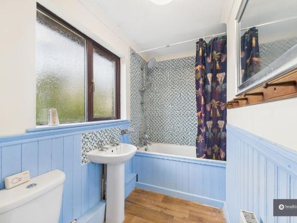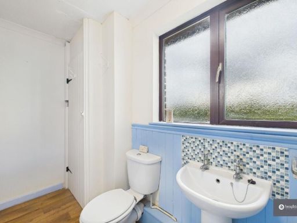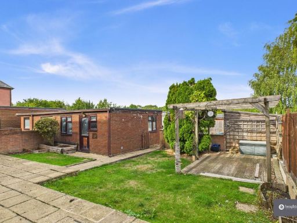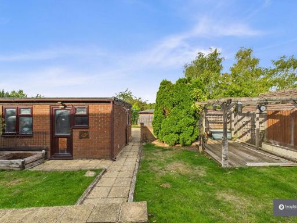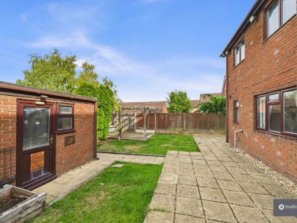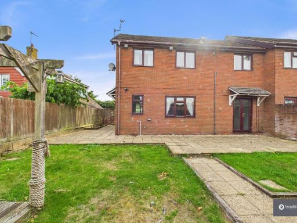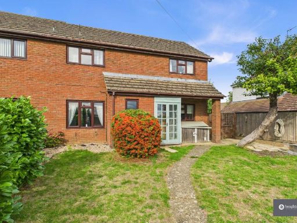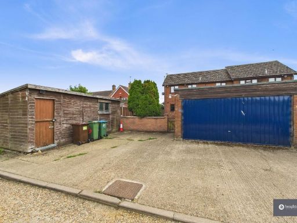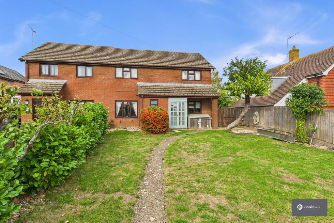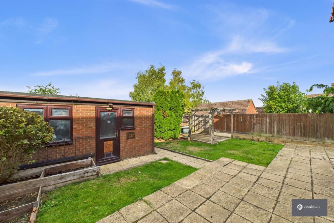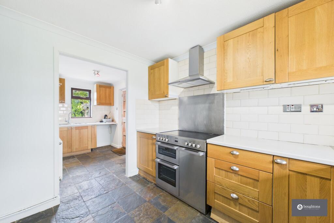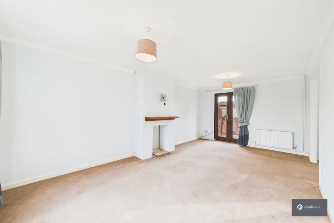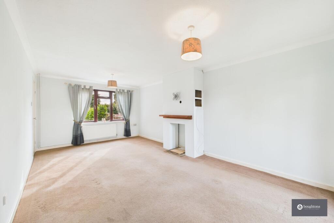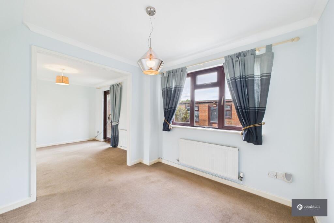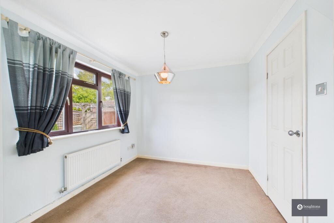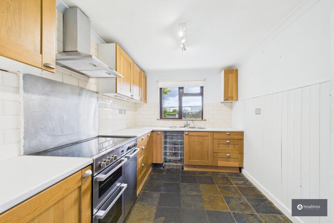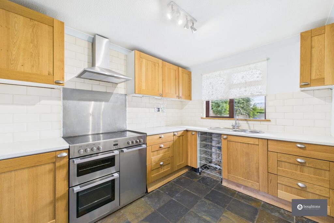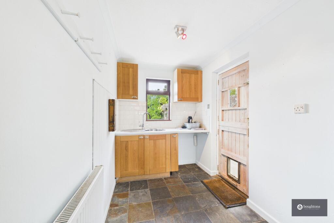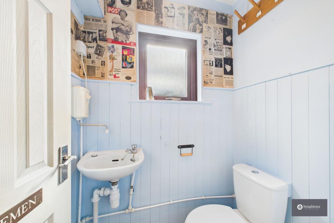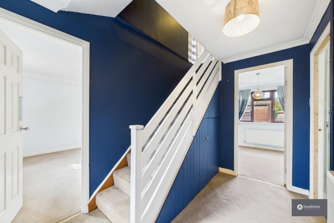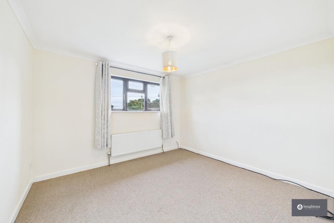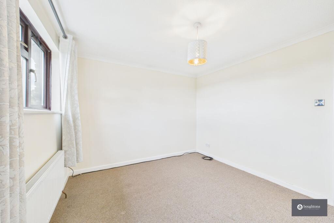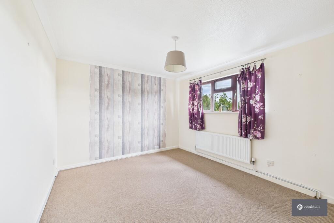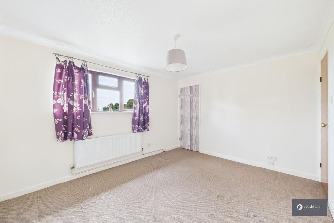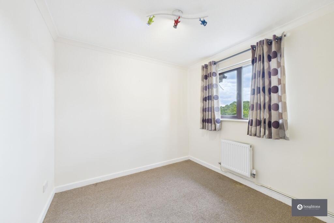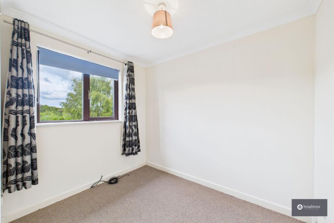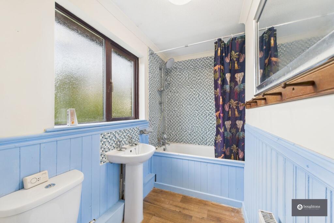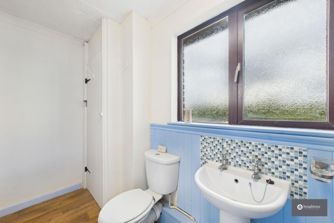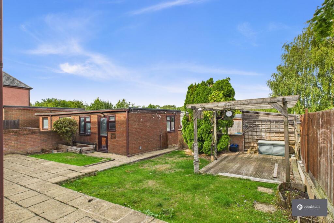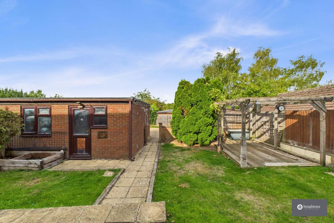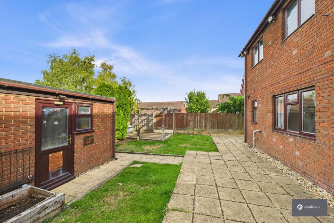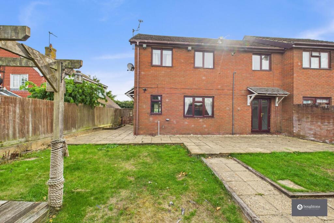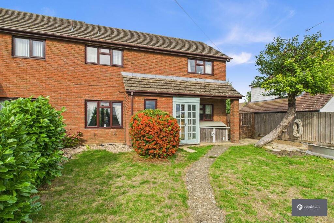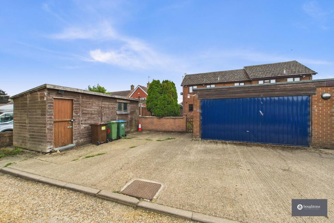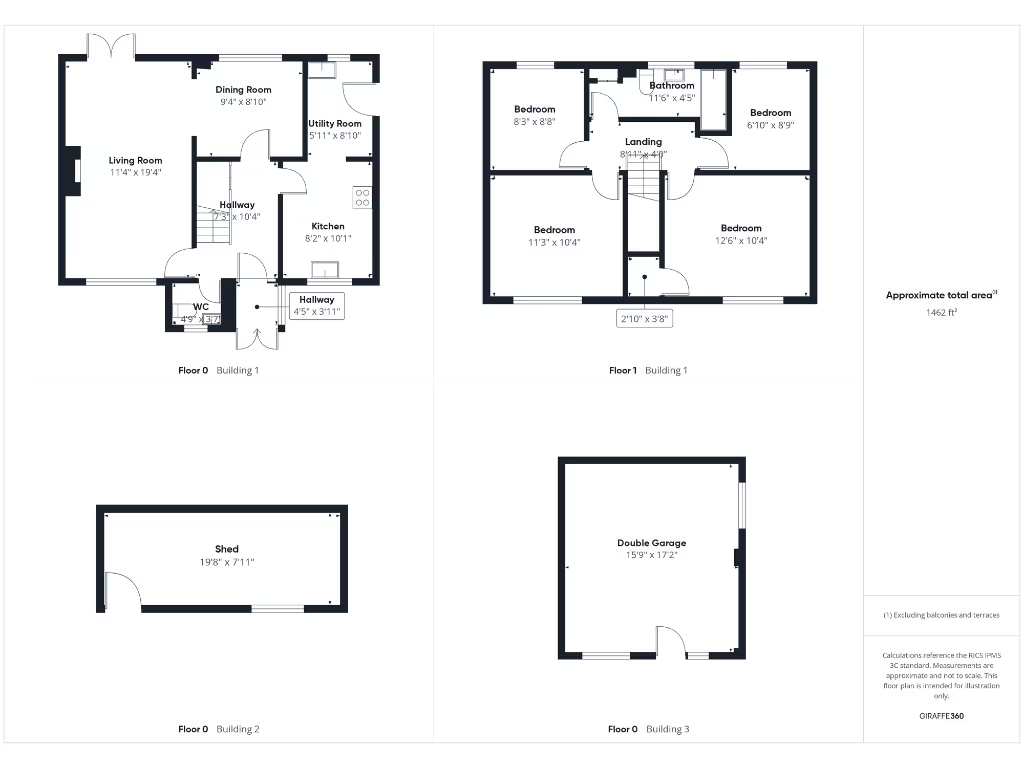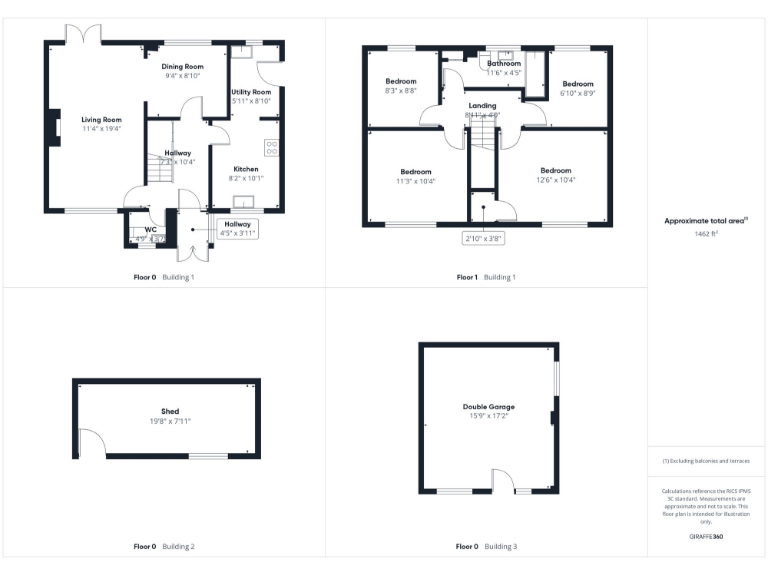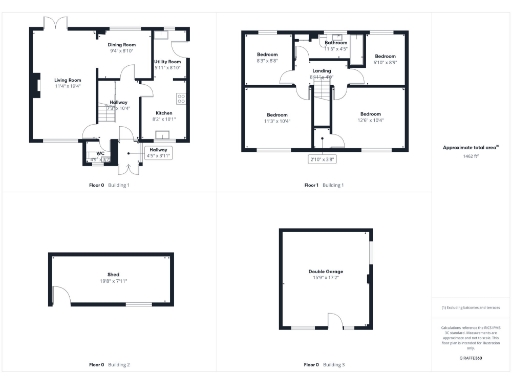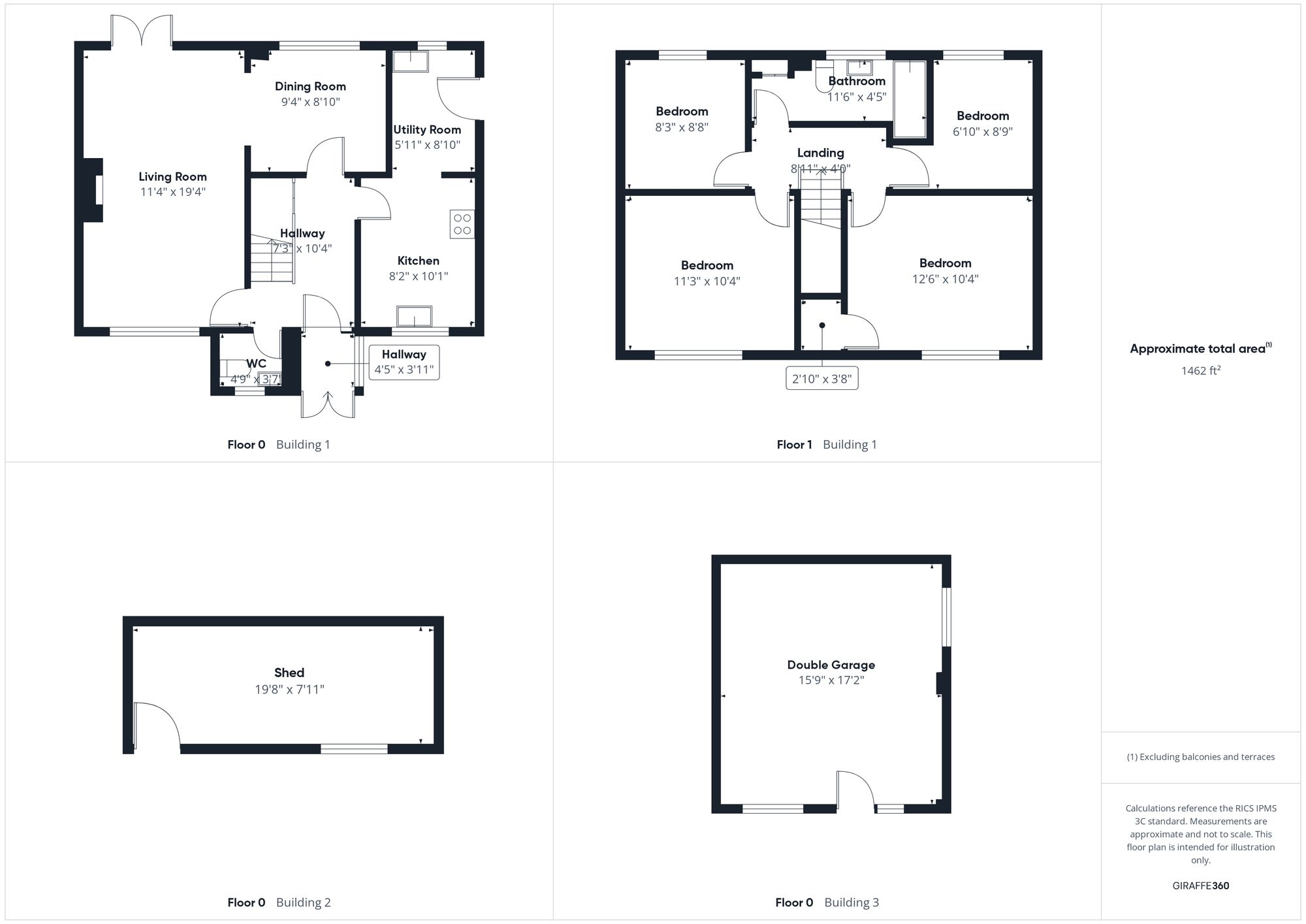Summary - Brackley Road, Westbury, NN13 NN13 5JN
4 bed 1 bath Semi-Detached
Four-bedroom Westbury home with gardens, converted garage and strong family appeal.
Four good-sized bedrooms, two doubles
Living room with French doors to rear garden
Separate dining room ideal for entertaining
Stone-flagged kitchen and separate utility room
Professionally converted double garage to home office/games room
Single family bathroom only; may need additional facilities
Electric storage heaters and cavity walls likely uninsulated
Slow broadband and rear garden requires maintenance
This four-bedroom semi-detached home on Brackley Road offers spacious, well-laid-out family accommodation across two floors with a recently refreshed, neutral finish. The living room opens via French doors to a generous rear garden while a separate dining room and stone-flagged kitchen provide practical space for everyday family life and entertaining. A utility room and ground-floor W.C. add convenience for busy households.
Externally there is substantial outdoor space front and rear, a large shed/workshop with power and a professionally converted double garage currently used as a home office/games room, plus parking for multiple vehicles. The property sits in a prosperous rural village setting with a mix of good state and independent schools nearby, local amenities and low flood risk.
Practical considerations: heating is by electric storage heaters and the cavity walls are assumed to lack insulation, which will affect energy bills; the EPC is D. Broadband speeds are slow and there is a single family bathroom, so buyers seeking modern energy efficiency or fast internet should factor potential upgrade costs. The rear garden and outbuildings show signs of wear and will need routine maintenance or improvement.
Overall this freehold house suits families seeking space, a countryside setting and flexible rooms for home working, but it will reward buyers prepared to invest in insulation, heating improvements and garden upkeep to reduce running costs and modernise the home.
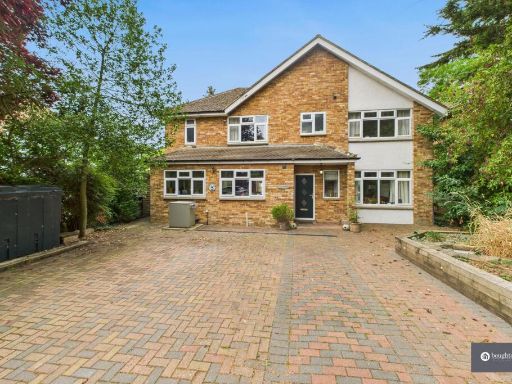 4 bedroom detached house for sale in Buckingham Road, Westbury, NN13 — £650,000 • 4 bed • 2 bath • 1409 ft²
4 bedroom detached house for sale in Buckingham Road, Westbury, NN13 — £650,000 • 4 bed • 2 bath • 1409 ft²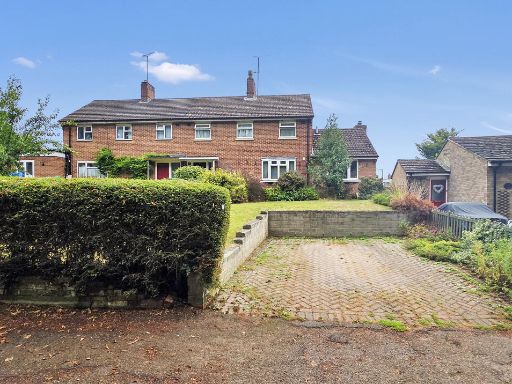 3 bedroom semi-detached house for sale in Orchard Place, Westbury, NN13 — £415,000 • 3 bed • 1 bath • 794 ft²
3 bedroom semi-detached house for sale in Orchard Place, Westbury, NN13 — £415,000 • 3 bed • 1 bath • 794 ft²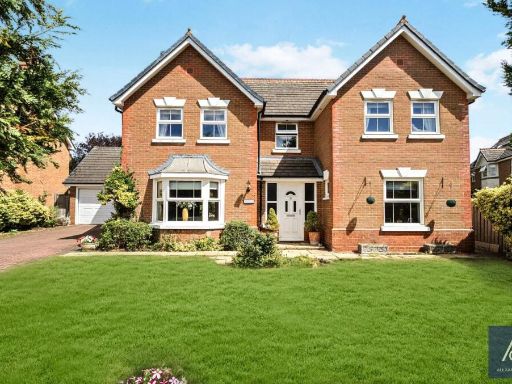 4 bedroom detached house for sale in Jones Close, Brackley, Northamptonshire, NN13 — £625,000 • 4 bed • 2 bath • 1766 ft²
4 bedroom detached house for sale in Jones Close, Brackley, Northamptonshire, NN13 — £625,000 • 4 bed • 2 bath • 1766 ft²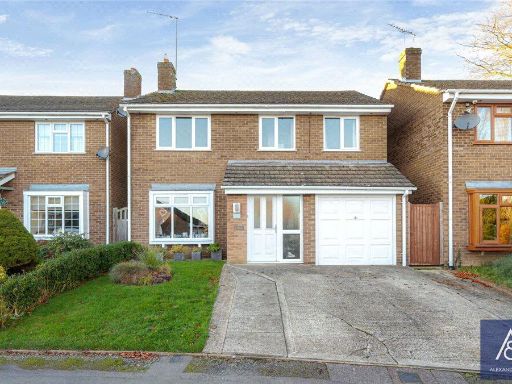 4 bedroom detached house for sale in Watery Lane, Brackley, Northamptonshire, NN13 — £425,000 • 4 bed • 2 bath • 1214 ft²
4 bedroom detached house for sale in Watery Lane, Brackley, Northamptonshire, NN13 — £425,000 • 4 bed • 2 bath • 1214 ft²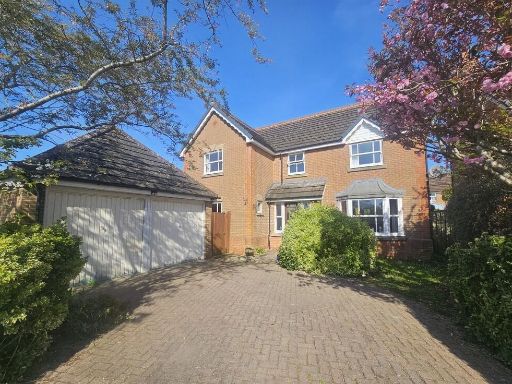 4 bedroom detached house for sale in Jones Close, Brackley, NN13 — £549,000 • 4 bed • 2 bath • 1475 ft²
4 bedroom detached house for sale in Jones Close, Brackley, NN13 — £549,000 • 4 bed • 2 bath • 1475 ft²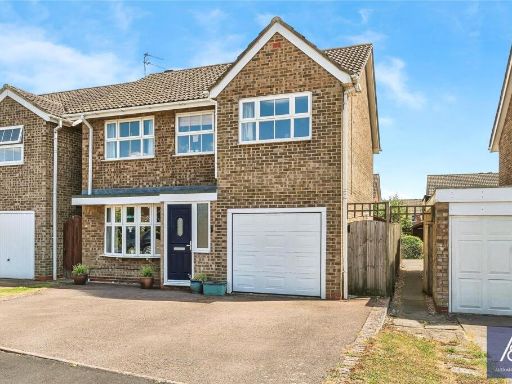 5 bedroom detached house for sale in Pavillons Way, Brackley, Northamptonshire, NN13 — £470,000 • 5 bed • 2 bath • 1314 ft²
5 bedroom detached house for sale in Pavillons Way, Brackley, Northamptonshire, NN13 — £470,000 • 5 bed • 2 bath • 1314 ft²