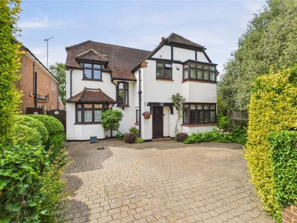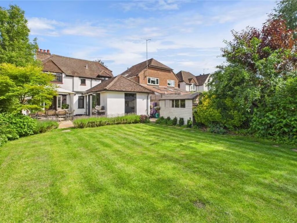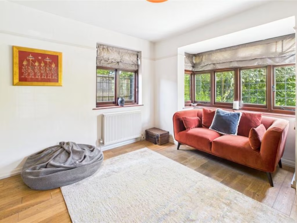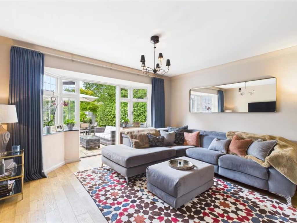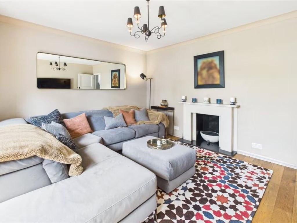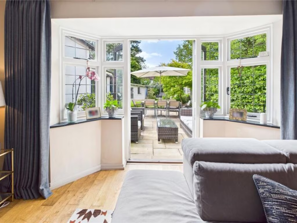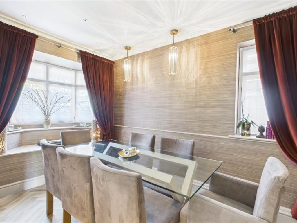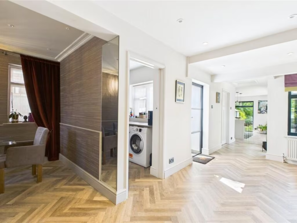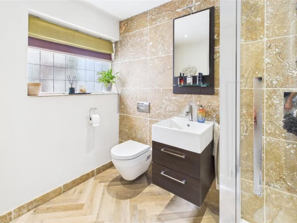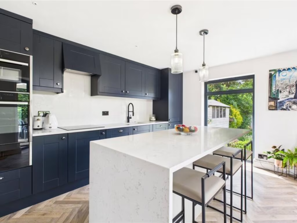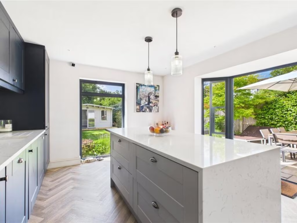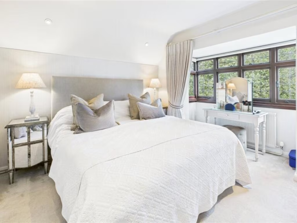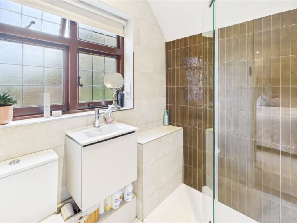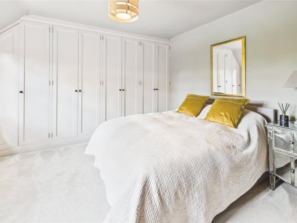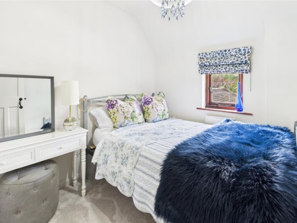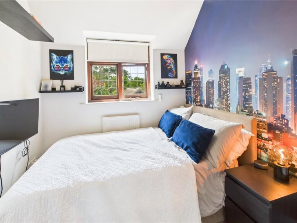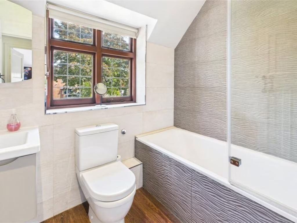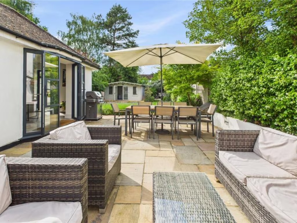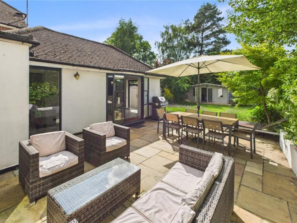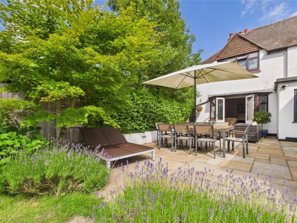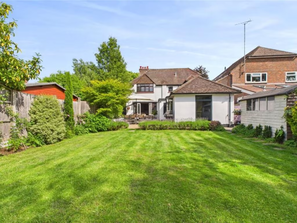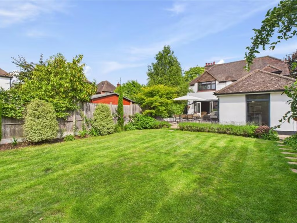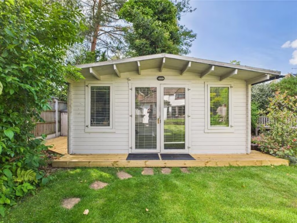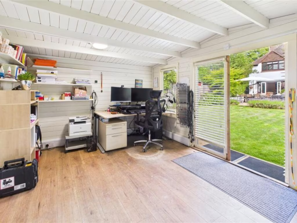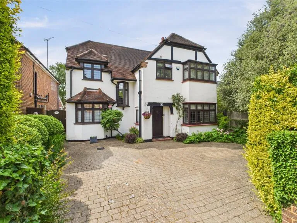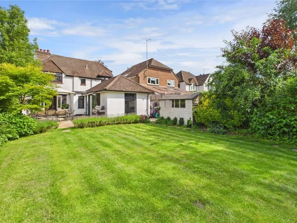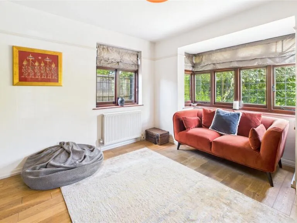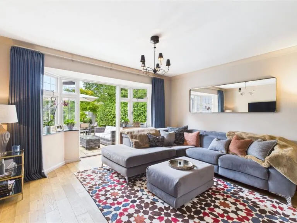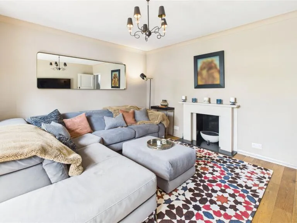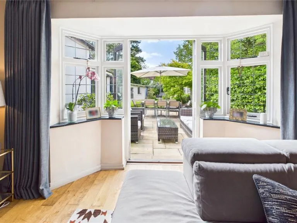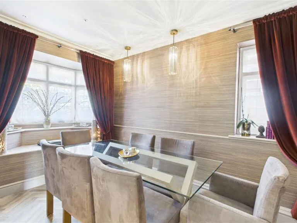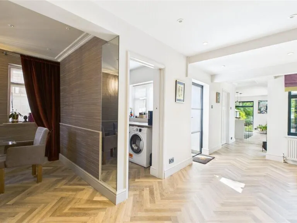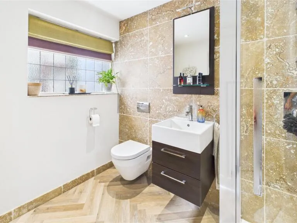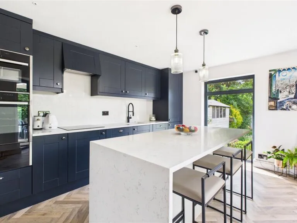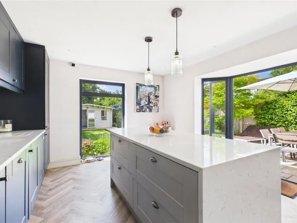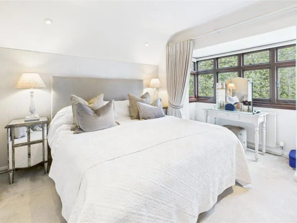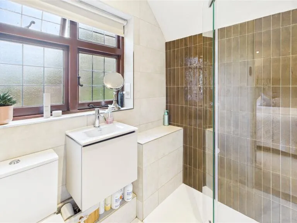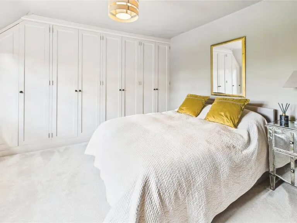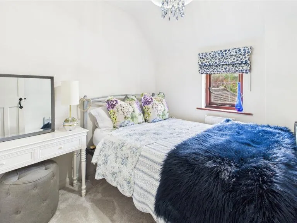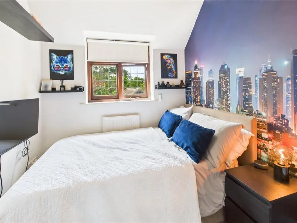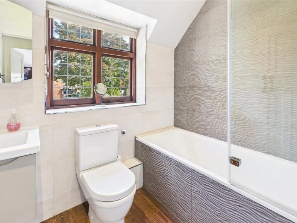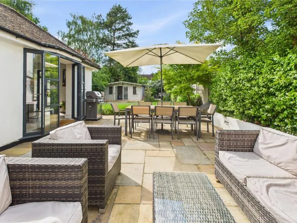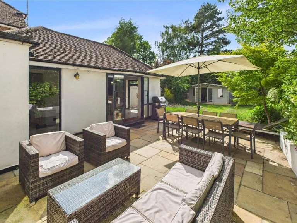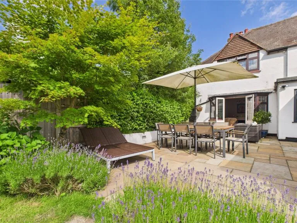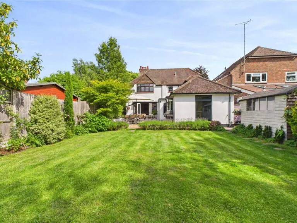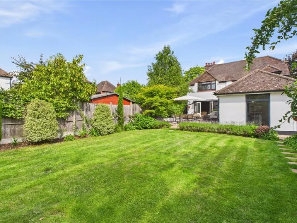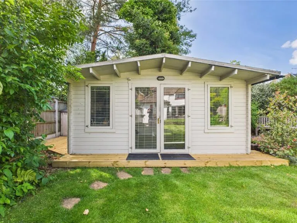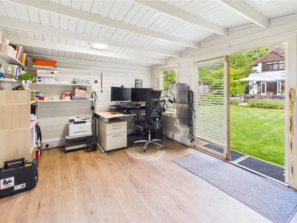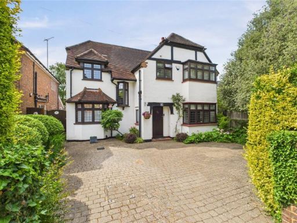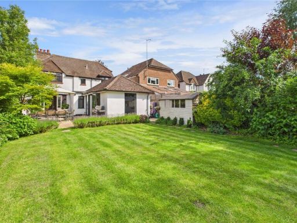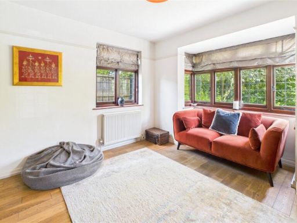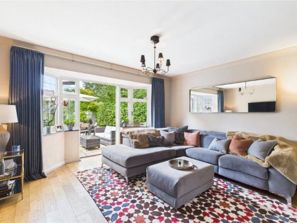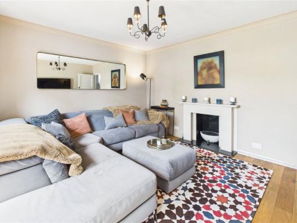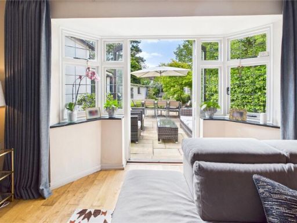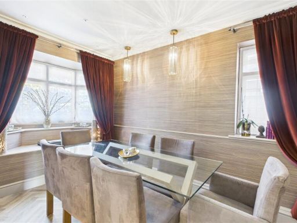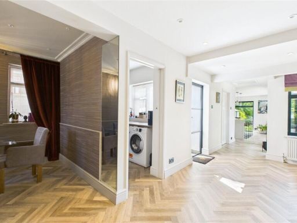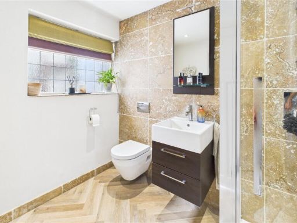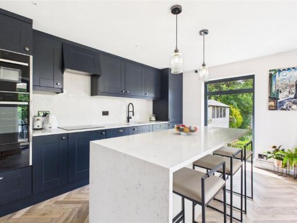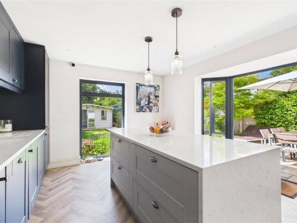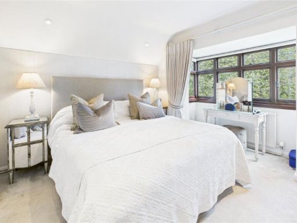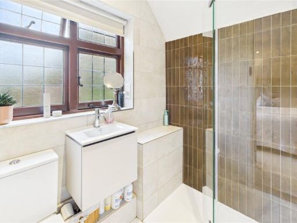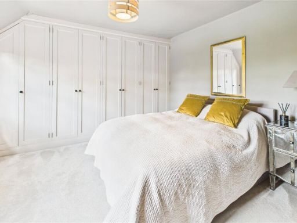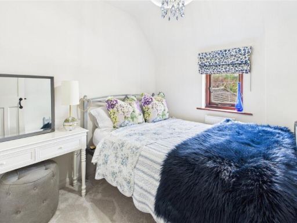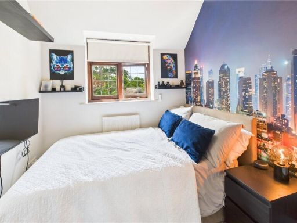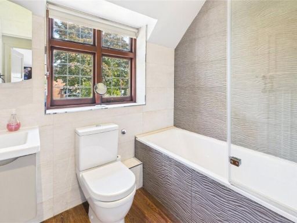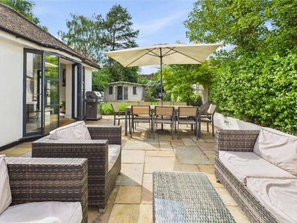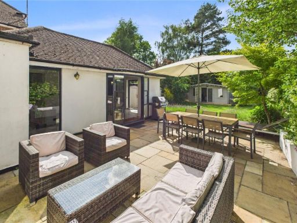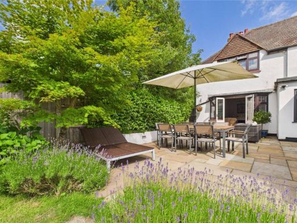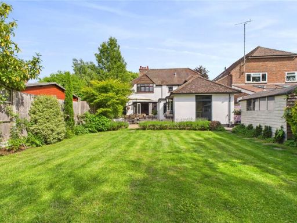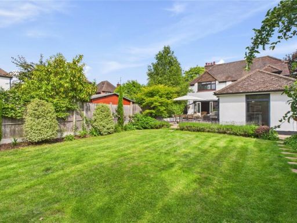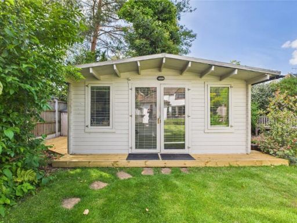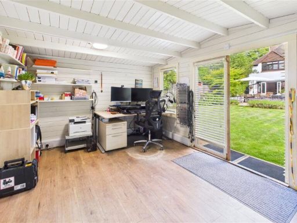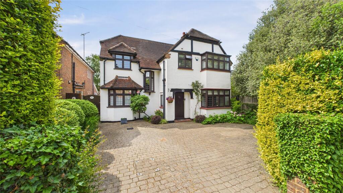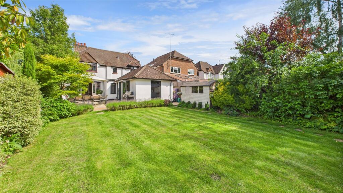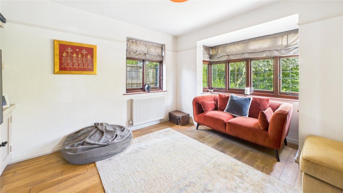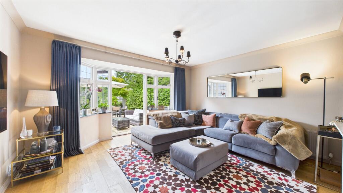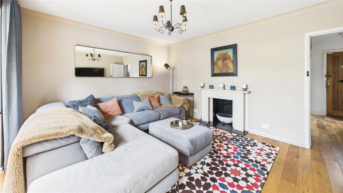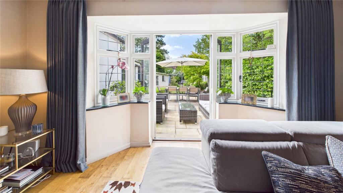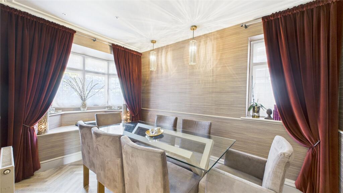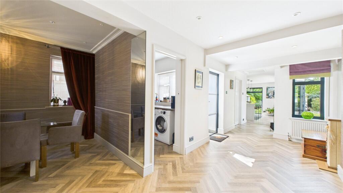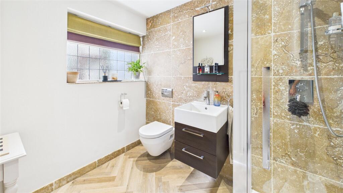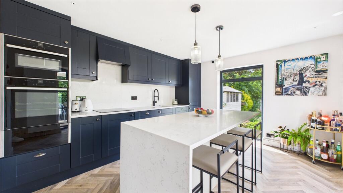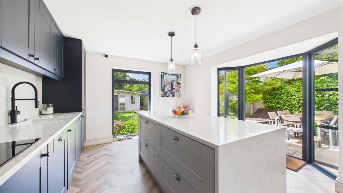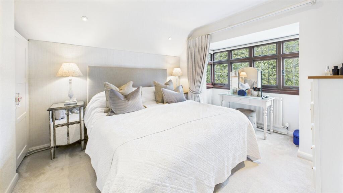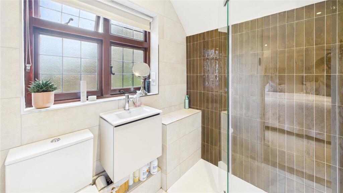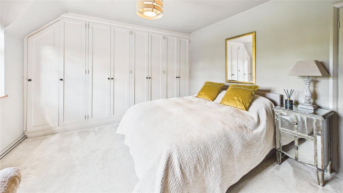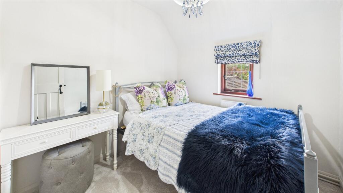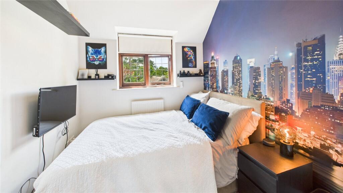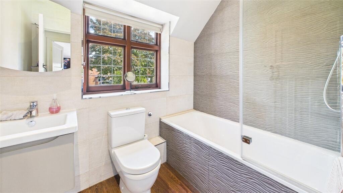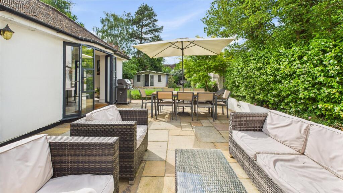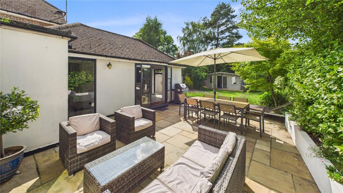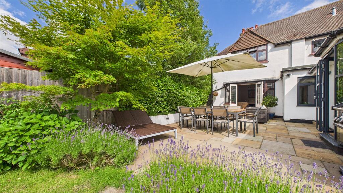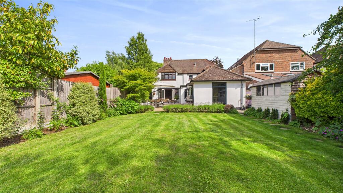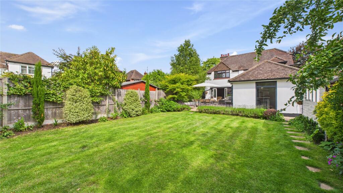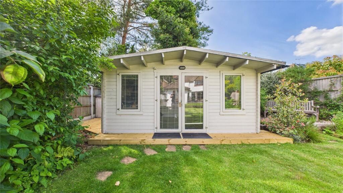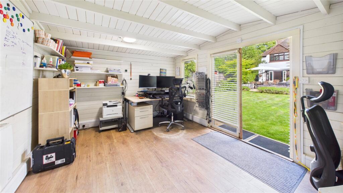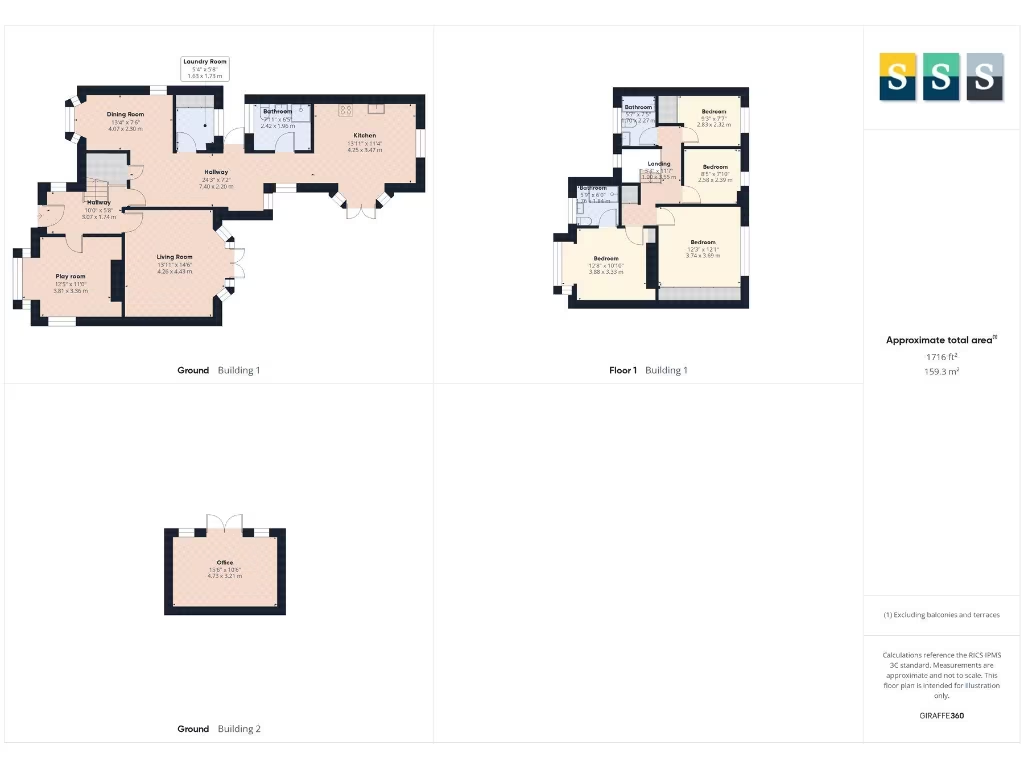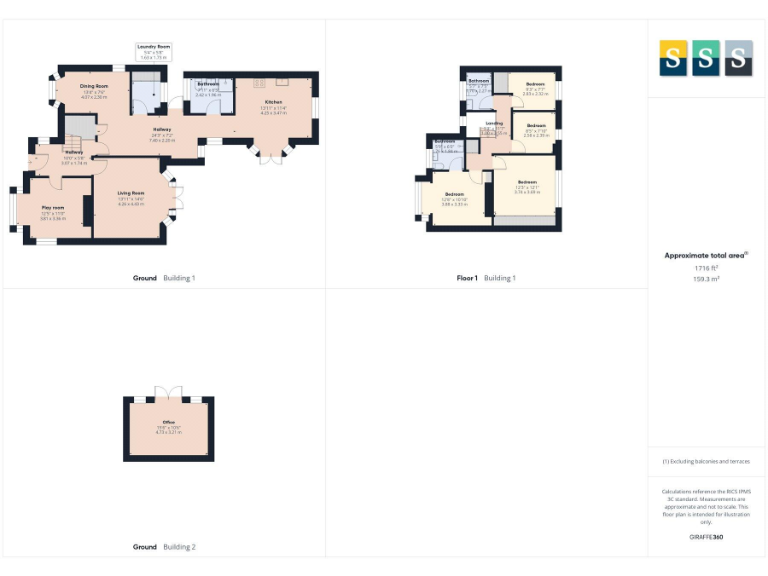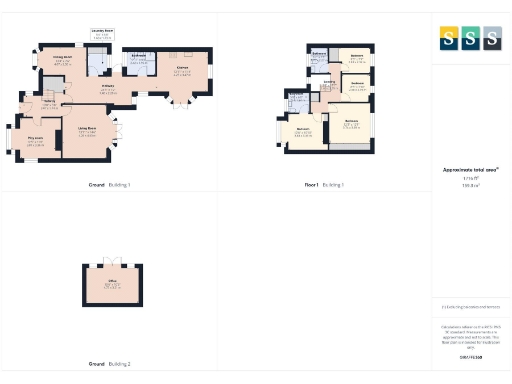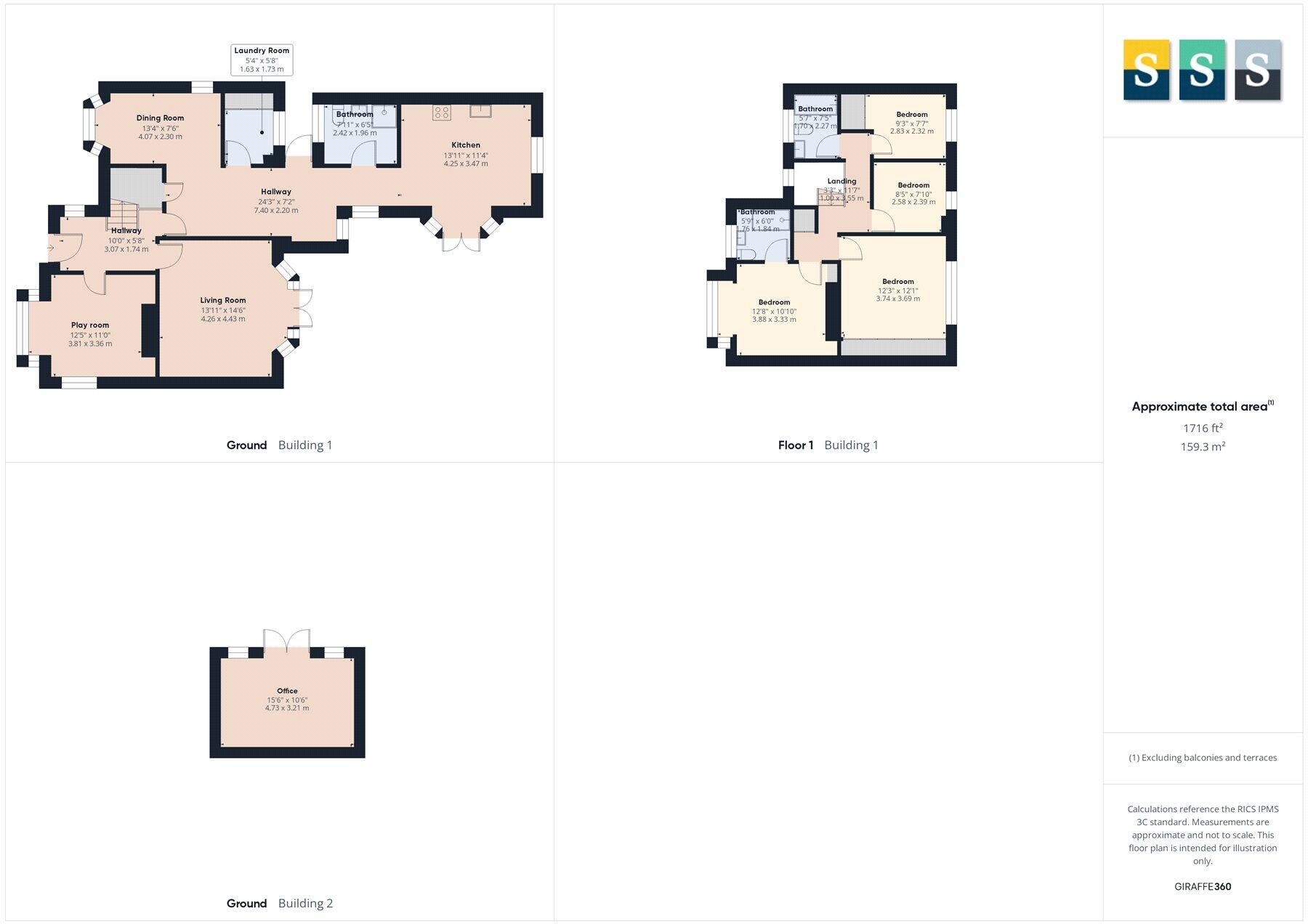Summary - FAIRWAY COTTAGE HORSELL WAY WOKING GU21 4UJ
4 bed 2 bath Detached
Charming four-bedroom detached home with large garden and versatile living, close to Horsell Village and top schools..
4 bedrooms, principal suite with en-suite and family bathroom
Spacious kitchen with island and doors to patio
Large, landscaped rear garden with timber cabin (gym/office)
Off-street parking for multiple vehicles; private driveway
Period Tudor Revival features and bay windows, characterful interior
Built 1930–1949 — may require typical older-property maintenance
Double glazing present; installation date unknown
Freehold on a large plot in affluent Horsell (GU21)
Tucked in a quiet Horsell turning, this four-bedroom detached home combines Tudor Revival character with contemporary living across c.1,716 sq ft. The house has been extended to provide flexible family space: ground-floor playroom, separate formal sitting room with French doors, a generous kitchen with island and dining room, plus utility and a downstairs bathroom. Upstairs, a principal suite with en-suite and three further bedrooms are served by a family bathroom. The home feels bright and individual, with bay windows and period detailing retained.
Outside, the large, well-maintained rear garden is a standout — substantial patio for alfresco dining, mature planting for privacy and a sizeable timber cabin currently used as gym/home office. The frontage offers practical off-street parking for multiple vehicles and a private driveway. Local amenities are strong: Horsell Village shops, good primary and secondary schools nearby, and easy access to Woking for wider shopping and transport links.
Practical points to note: the property dates from the 1930s–40s and will carry typical older-house maintenance responsibilities; cavity walls are filled and double glazing is present but the installation date is unknown. Tenure is freehold and the plot is large for the area. Viewings begin 6th September. This house will suit families seeking character, generous outdoor space and flexible living close to well-regarded schools and local facilities.
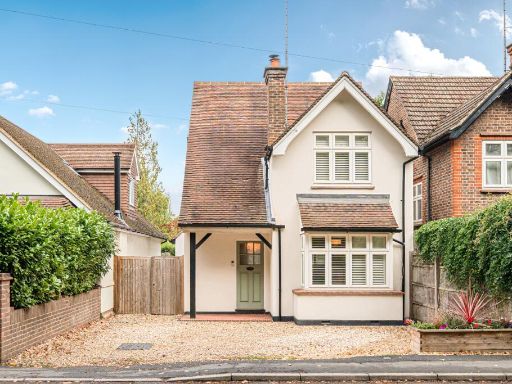 4 bedroom detached house for sale in Horsell, GU21 — £1,000,000 • 4 bed • 3 bath • 2000 ft²
4 bedroom detached house for sale in Horsell, GU21 — £1,000,000 • 4 bed • 3 bath • 2000 ft²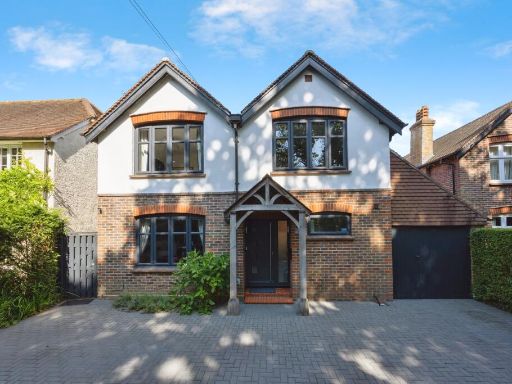 5 bedroom detached house for sale in Bullbeggars Lane, Woking, GU21 — £1,100,000 • 5 bed • 4 bath • 1947 ft²
5 bedroom detached house for sale in Bullbeggars Lane, Woking, GU21 — £1,100,000 • 5 bed • 4 bath • 1947 ft²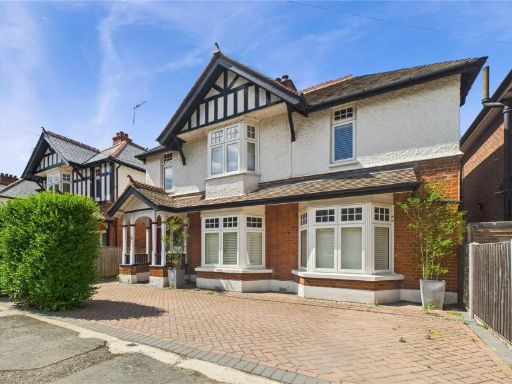 4 bedroom detached house for sale in The Grove, Horsell, Surrey, GU21 — £1,000,000 • 4 bed • 2 bath • 1879 ft²
4 bedroom detached house for sale in The Grove, Horsell, Surrey, GU21 — £1,000,000 • 4 bed • 2 bath • 1879 ft²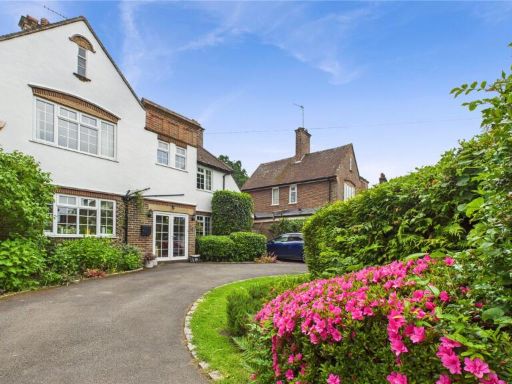 4 bedroom detached house for sale in Wheatsheaf Close, Horsell, Surrey, GU21 — £1,095,000 • 4 bed • 2 bath • 2071 ft²
4 bedroom detached house for sale in Wheatsheaf Close, Horsell, Surrey, GU21 — £1,095,000 • 4 bed • 2 bath • 2071 ft²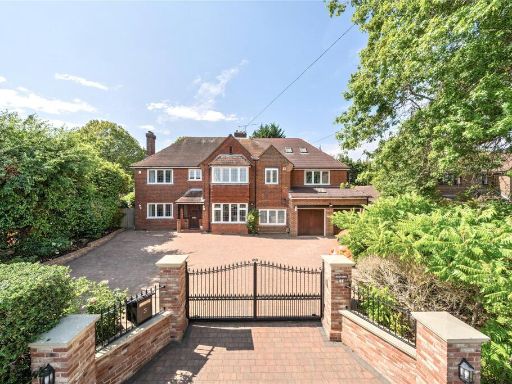 5 bedroom detached house for sale in Woodham Road, Horsell, Surrey, GU21 — £1,750,000 • 5 bed • 4 bath • 3568 ft²
5 bedroom detached house for sale in Woodham Road, Horsell, Surrey, GU21 — £1,750,000 • 5 bed • 4 bath • 3568 ft²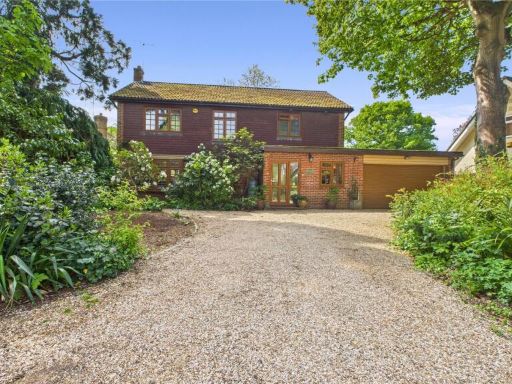 4 bedroom detached house for sale in Castle Road, Horsell, Woking, Surrey, GU21 — £1,000,000 • 4 bed • 2 bath • 1934 ft²
4 bedroom detached house for sale in Castle Road, Horsell, Woking, Surrey, GU21 — £1,000,000 • 4 bed • 2 bath • 1934 ft²