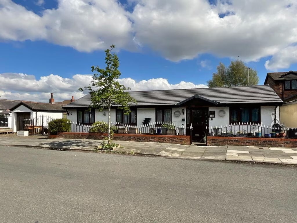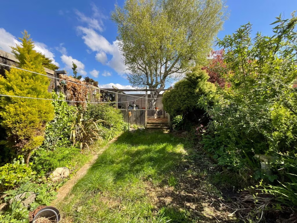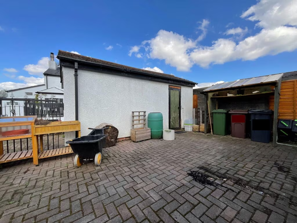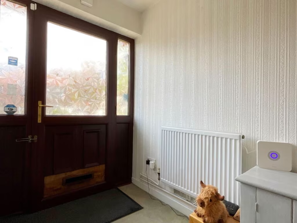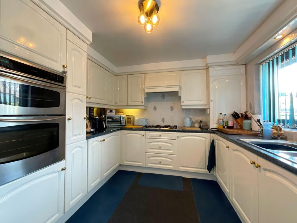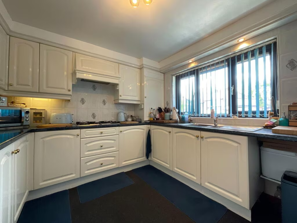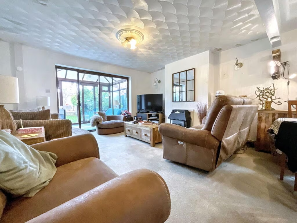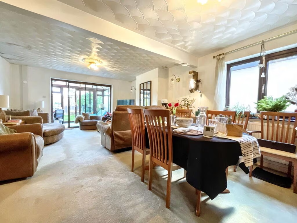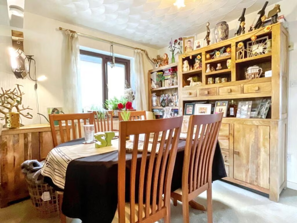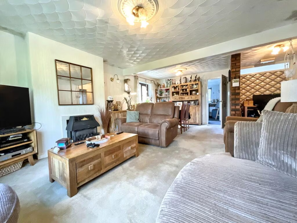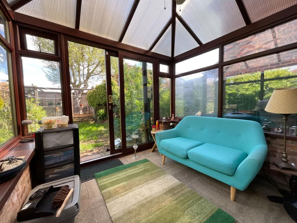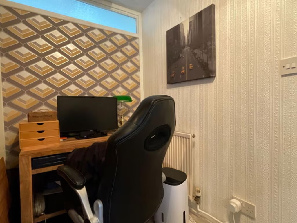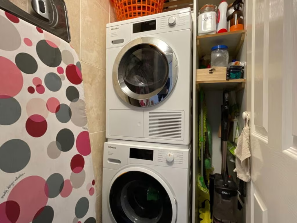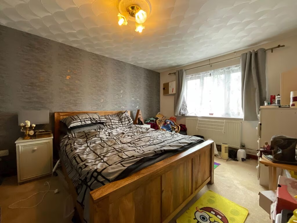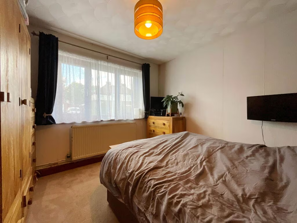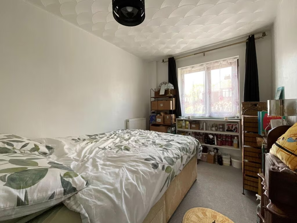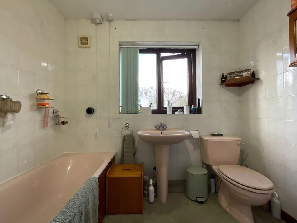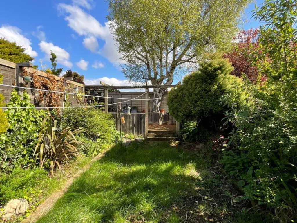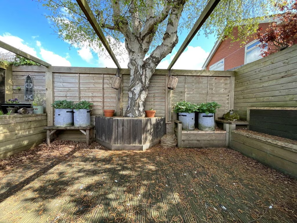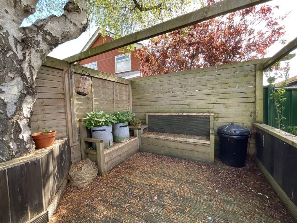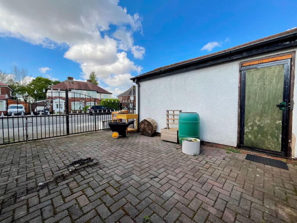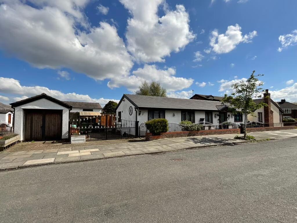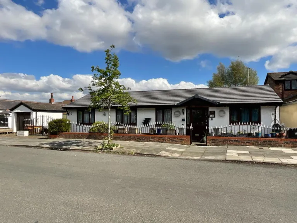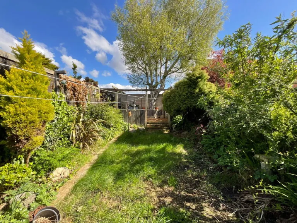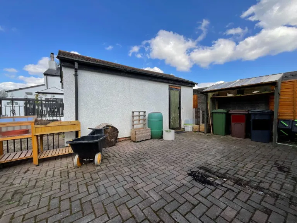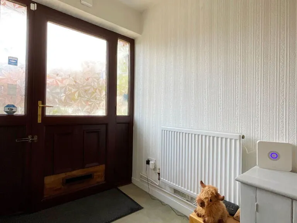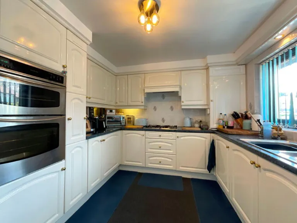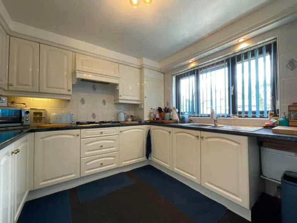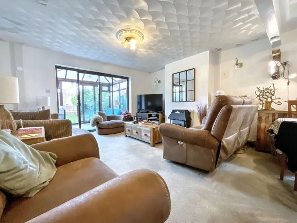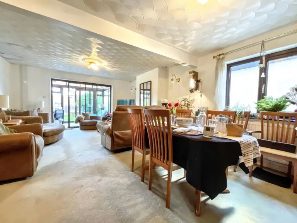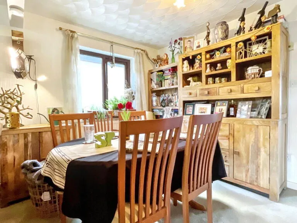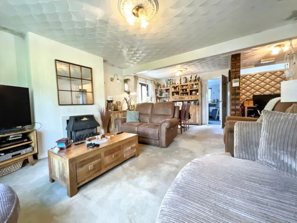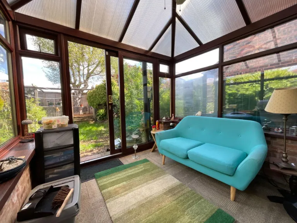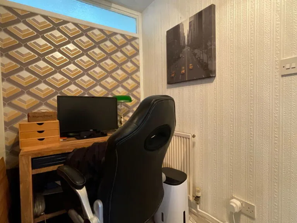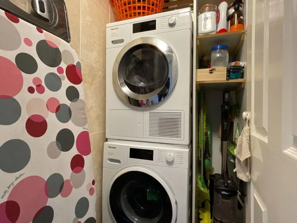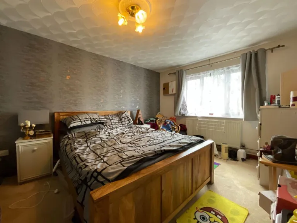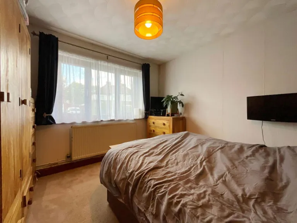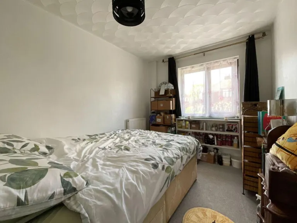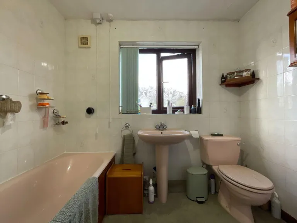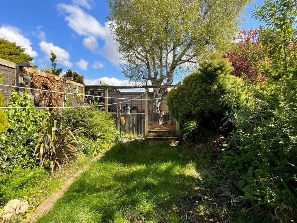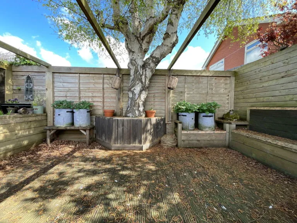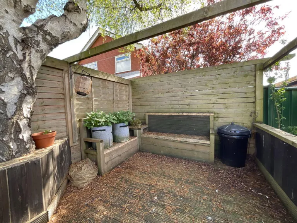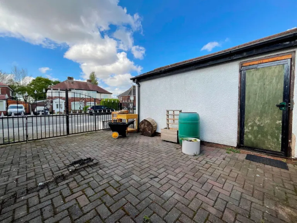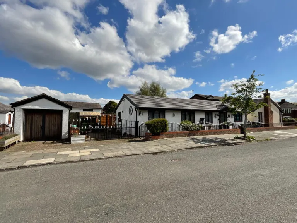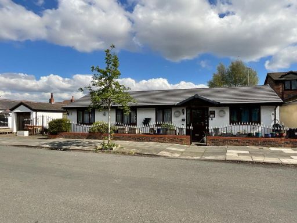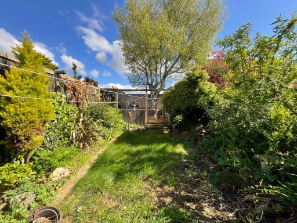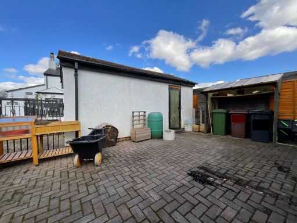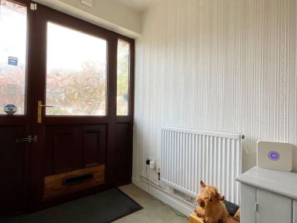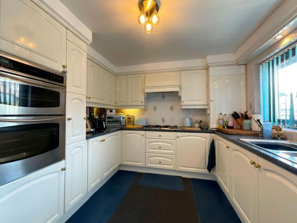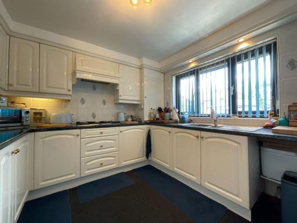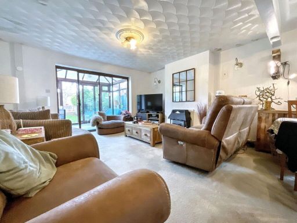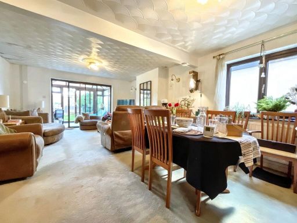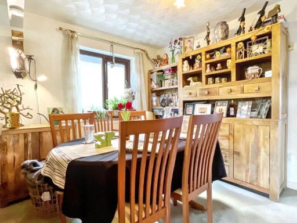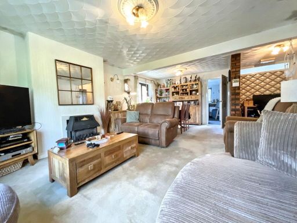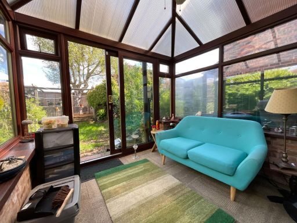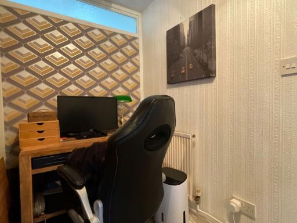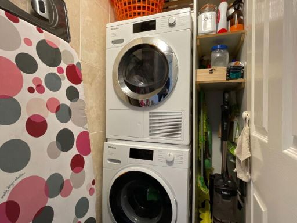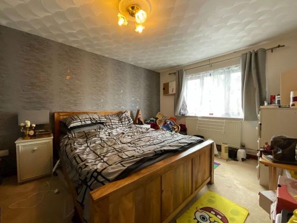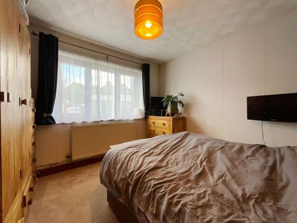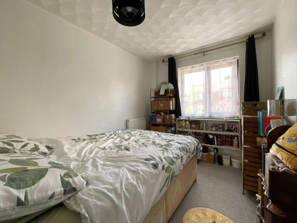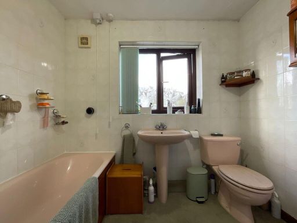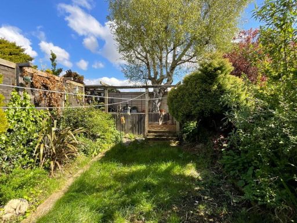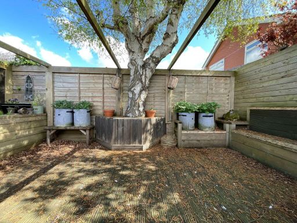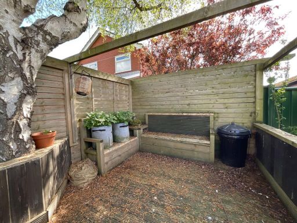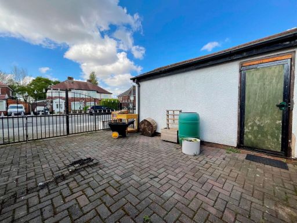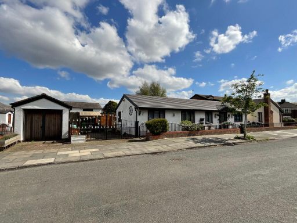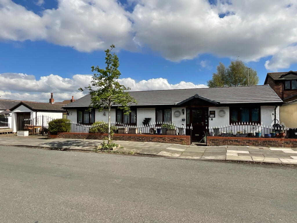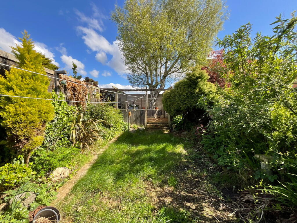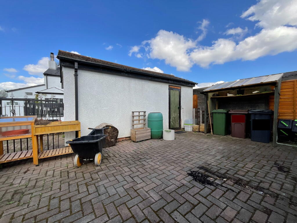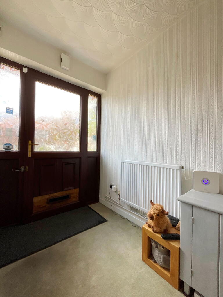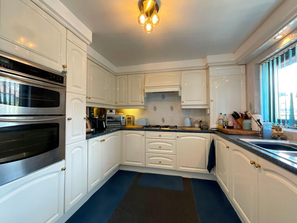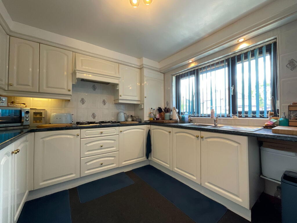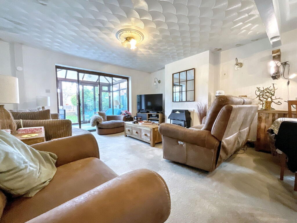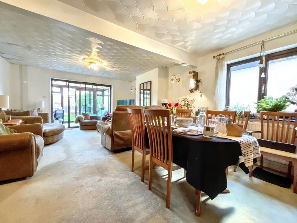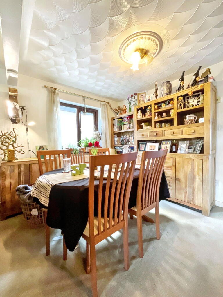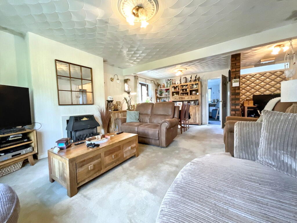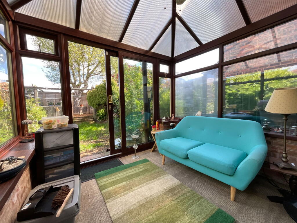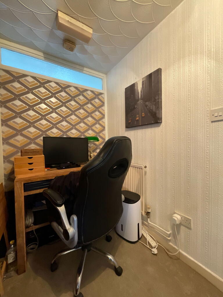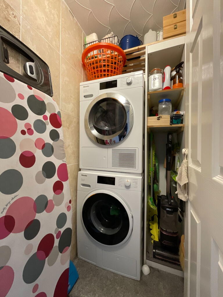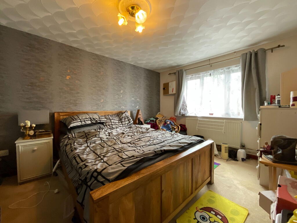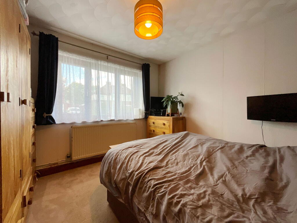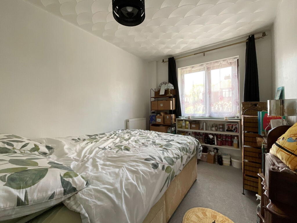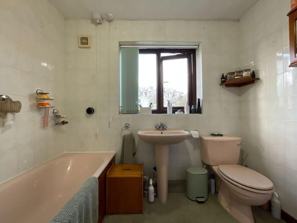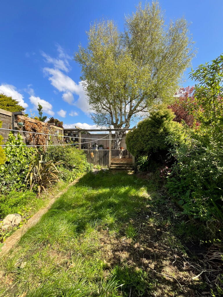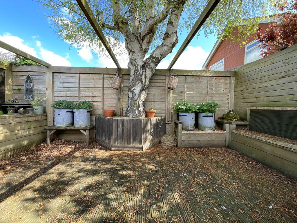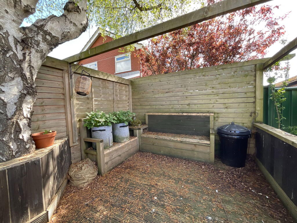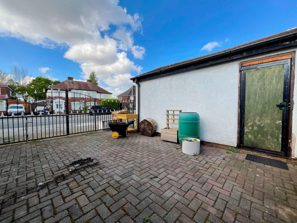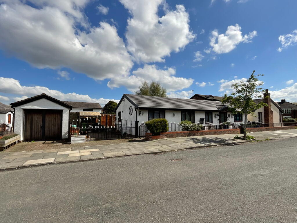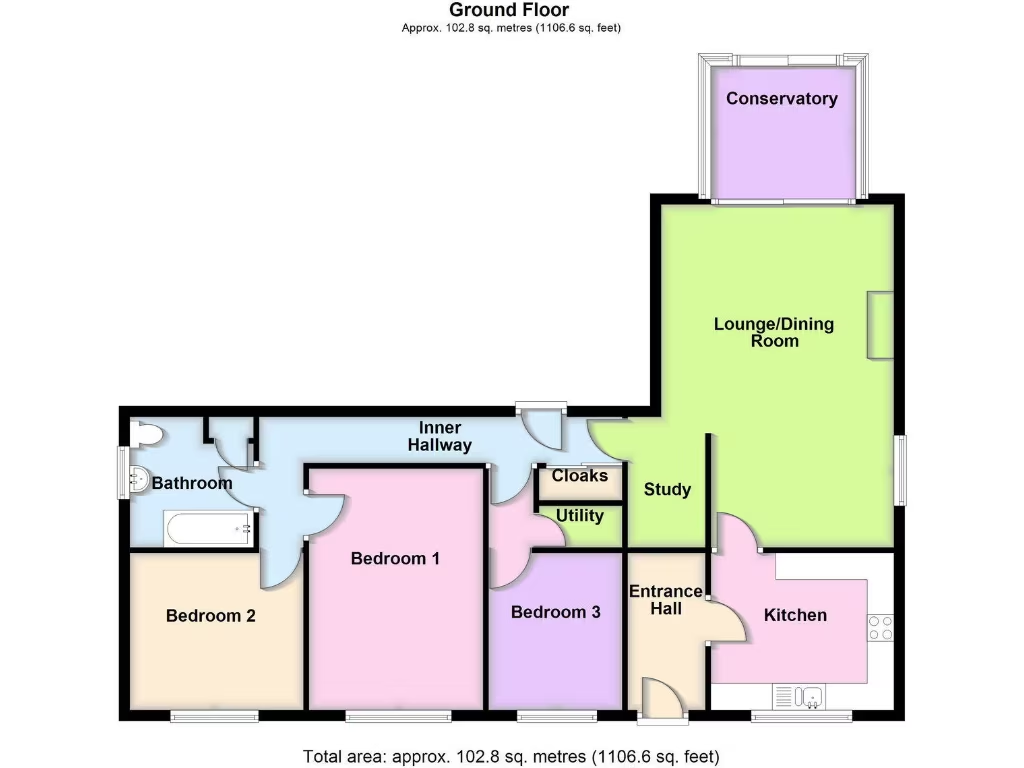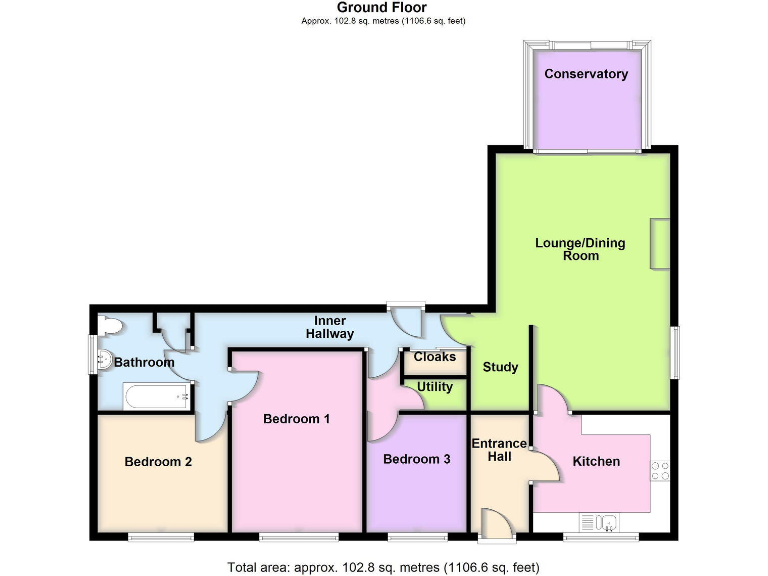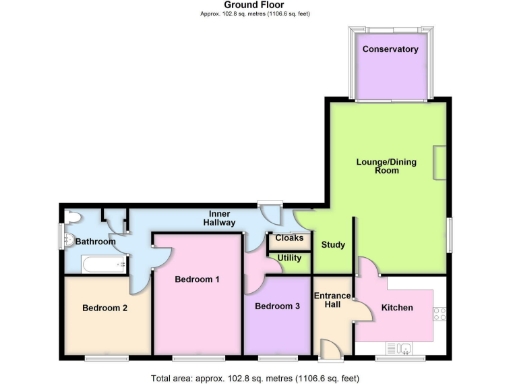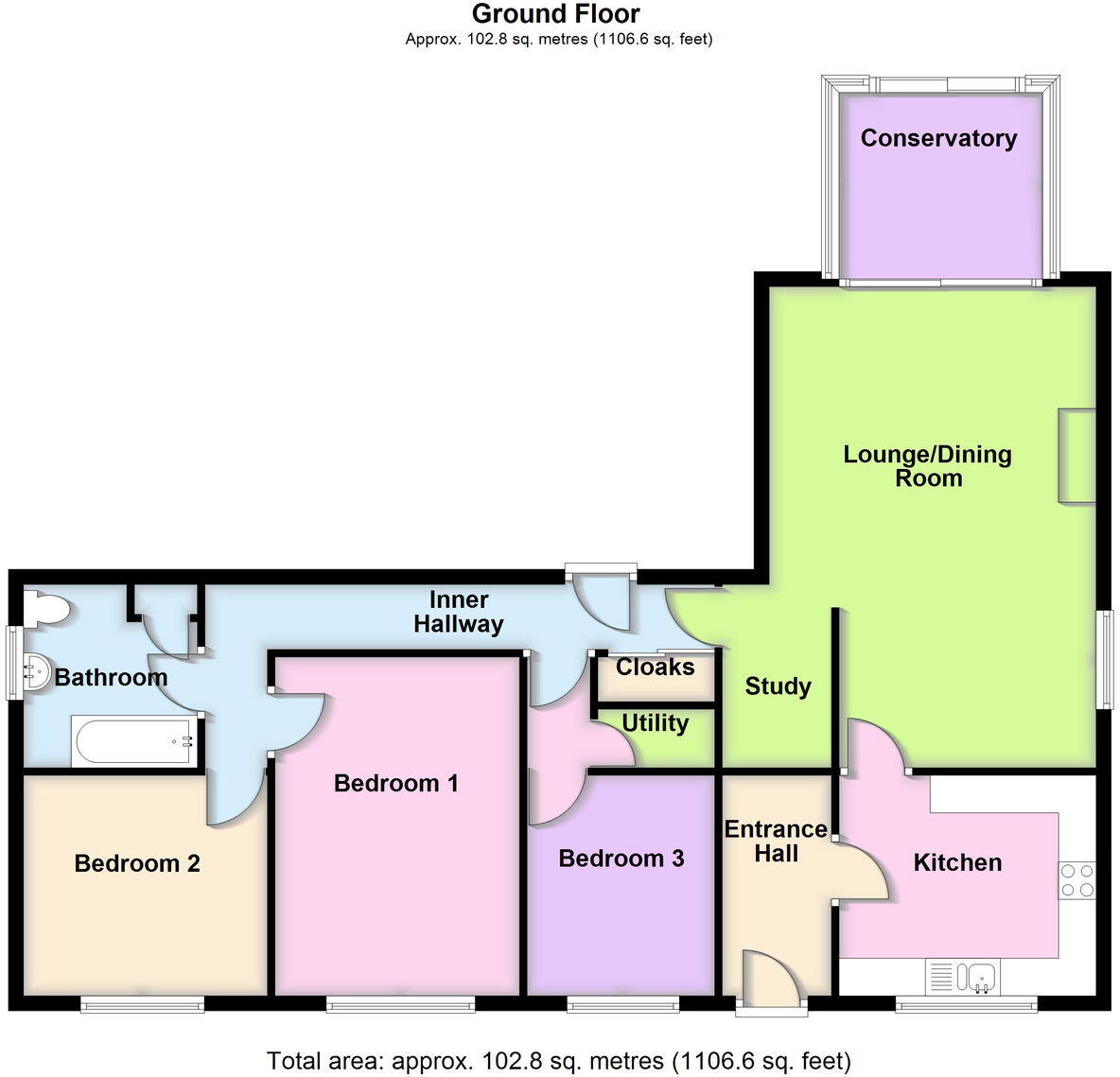Summary - 132 RADNOR DRIVE SOUTHPORT PR9 9QF
3 bed 1 bath Detached Bungalow
Single-level, three-bed home with garage, garden and conservatory.
Detached single-storey bungalow with three bedrooms
A deceptively spacious detached bungalow on Radnor Drive, offering single-level living ideal for downsizers seeking comfort and convenience. The home provides three bedrooms, a large lounge-dining room with study area, and a conservatory that brings garden light into everyday living. Gas central heating and double glazing (fitted post-2002) give practical warmth and efficiency.
Outside, twin wrought-iron gates open to a block-paved driveway and a detached garage with power and light—useful for secure parking and storage. The rear garden is mainly lawn with established borders and a raised timber decked terrace, giving a private outdoor space for relaxing or light gardening. Total floor area is approximately 1,106 sq ft, on a decent plot.
Practical points to note: the bungalow was built in the late 1970s/early 1980s and presents scope for updating throughout, including kitchen, bathroom and decorative finishes to suit modern tastes. There is a single family bathroom for three bedrooms, which may be a consideration for household routines. The local area is classified as ageing urban communities with higher local deprivation indicators; nearby Churchtown village amenities and several well-regarded schools are within easy reach.
This freehold property suits a buyer looking for comfortable single-storey living with garden, garage and parking, and the potential to modernise to personal preference. Early inspection is recommended to appreciate the layout and plot in this sought-after part of Churchtown.
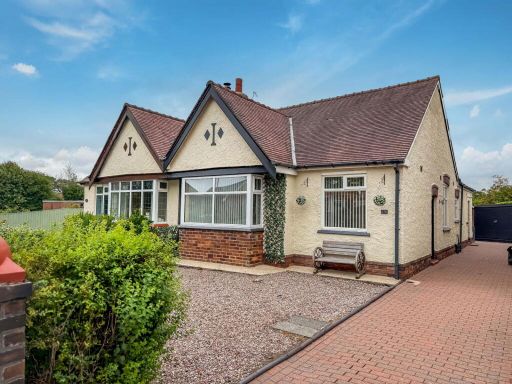 3 bedroom semi-detached bungalow for sale in Larkfield Lane, Southport, PR9 8NP, PR9 — £250,000 • 3 bed • 1 bath • 689 ft²
3 bedroom semi-detached bungalow for sale in Larkfield Lane, Southport, PR9 8NP, PR9 — £250,000 • 3 bed • 1 bath • 689 ft²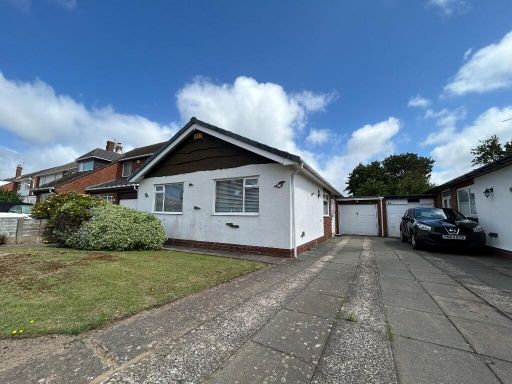 3 bedroom bungalow for sale in Midhurst Drive, Southport, Merseyside, PR8 — £299,995 • 3 bed • 1 bath • 883 ft²
3 bedroom bungalow for sale in Midhurst Drive, Southport, Merseyside, PR8 — £299,995 • 3 bed • 1 bath • 883 ft²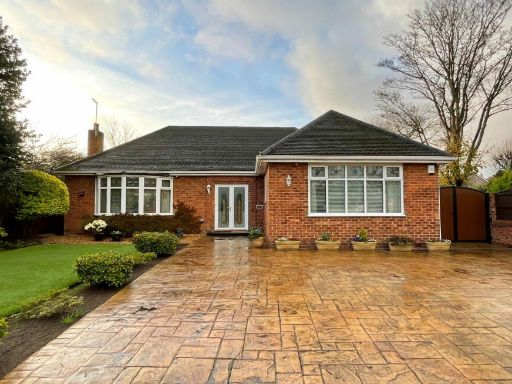 3 bedroom detached bungalow for sale in Liverpool Road, Ainsdale, Southport, PR8 — £450,000 • 3 bed • 1 bath • 1606 ft²
3 bedroom detached bungalow for sale in Liverpool Road, Ainsdale, Southport, PR8 — £450,000 • 3 bed • 1 bath • 1606 ft²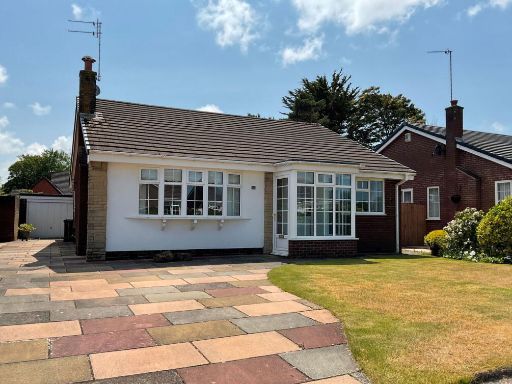 3 bedroom detached bungalow for sale in The Lawns, Southport, PR9 — £365,000 • 3 bed • 2 bath • 1238 ft²
3 bedroom detached bungalow for sale in The Lawns, Southport, PR9 — £365,000 • 3 bed • 2 bath • 1238 ft²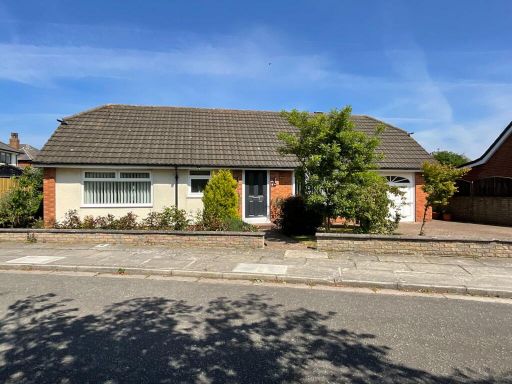 2 bedroom detached bungalow for sale in Crostons Brow, Southport, PR9 — £299,950 • 2 bed • 1 bath • 1037 ft²
2 bedroom detached bungalow for sale in Crostons Brow, Southport, PR9 — £299,950 • 2 bed • 1 bath • 1037 ft²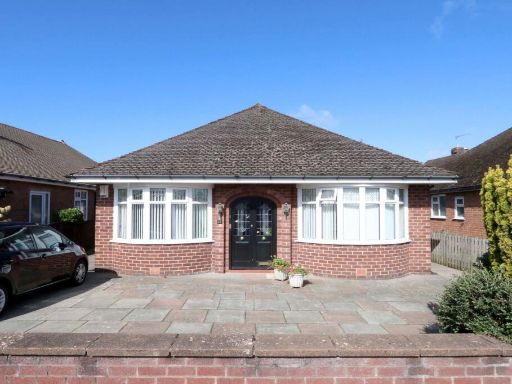 3 bedroom detached bungalow for sale in Churchill Avenue, Southport, PR9 — £400,000 • 3 bed • 1 bath • 1316 ft²
3 bedroom detached bungalow for sale in Churchill Avenue, Southport, PR9 — £400,000 • 3 bed • 1 bath • 1316 ft²