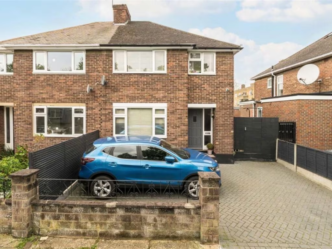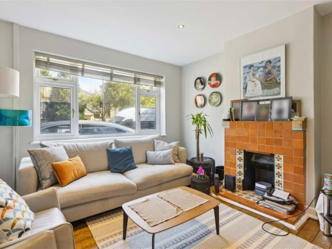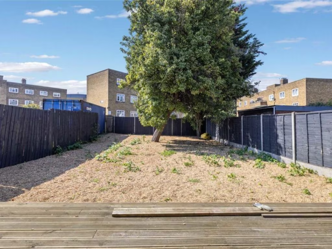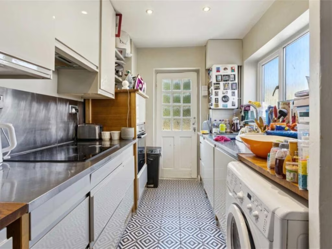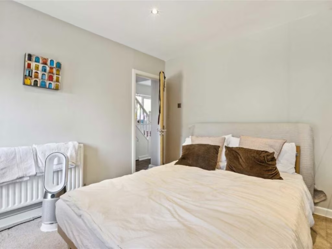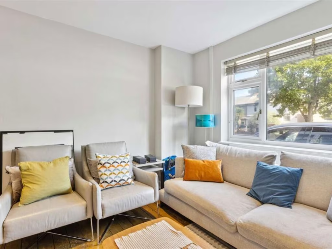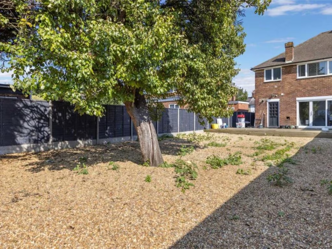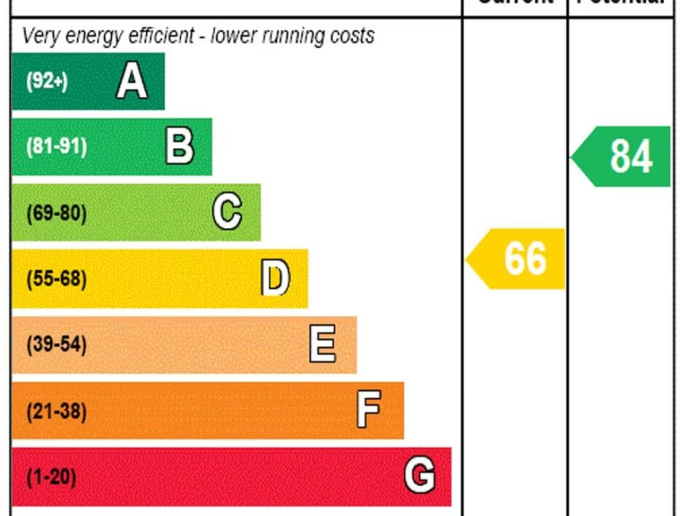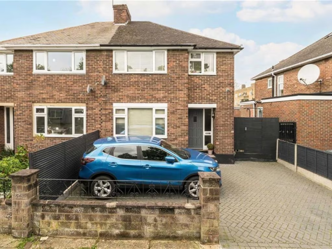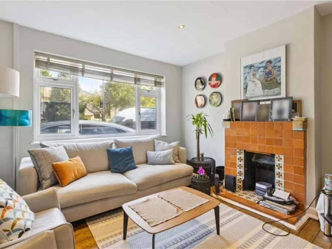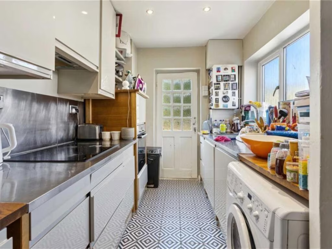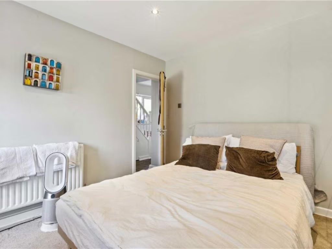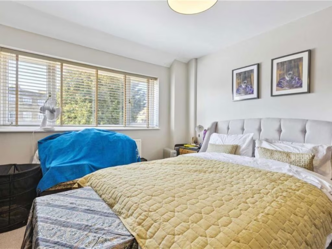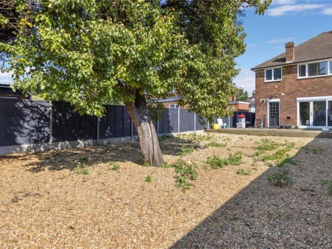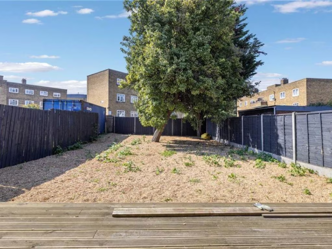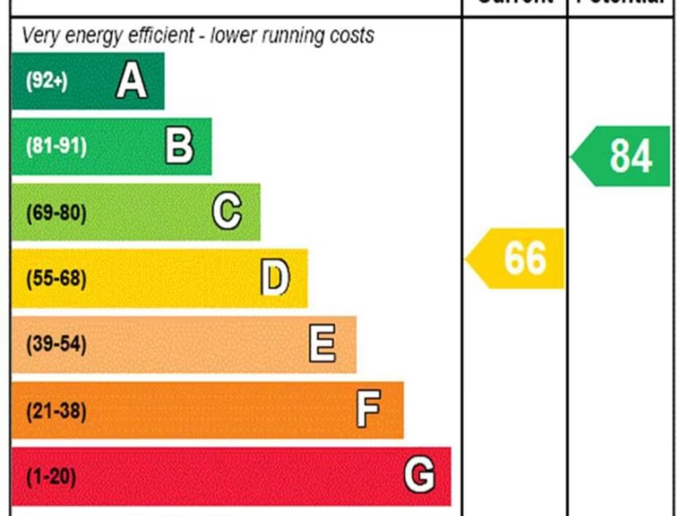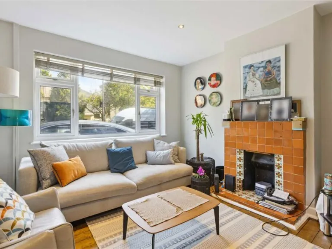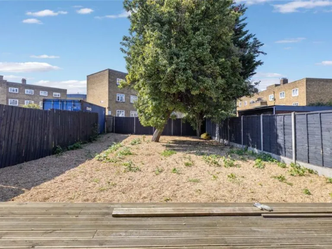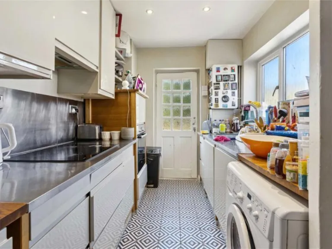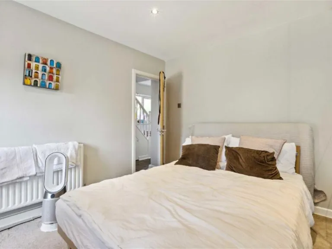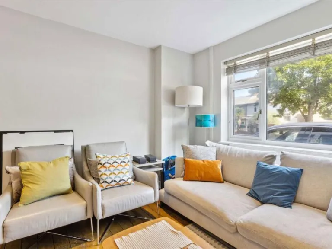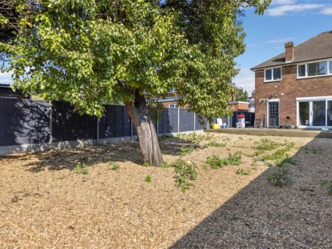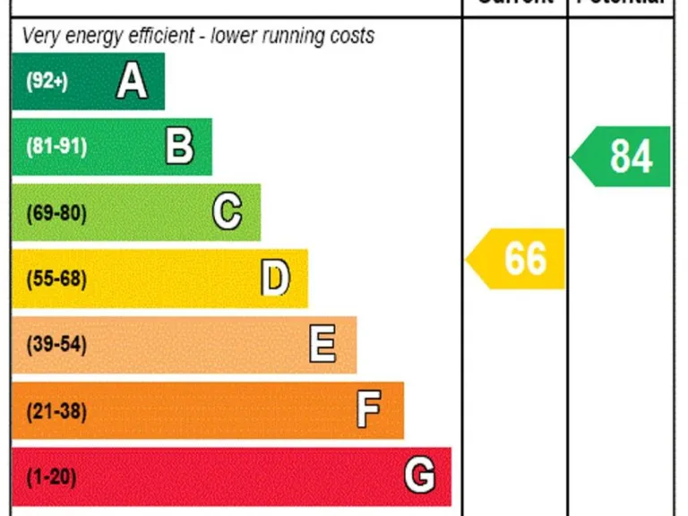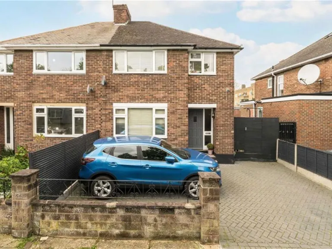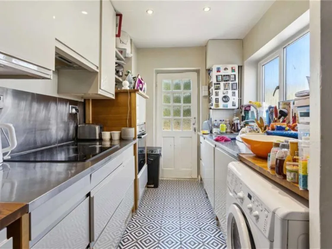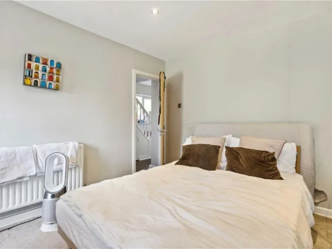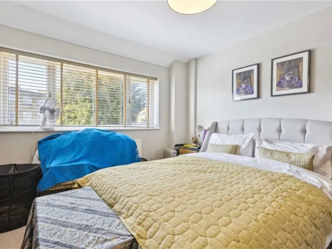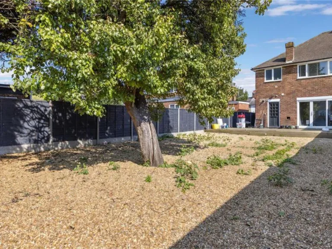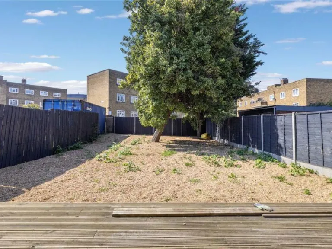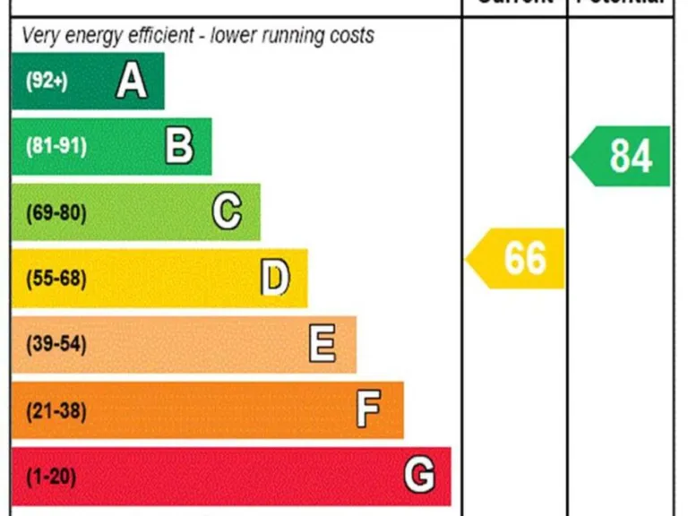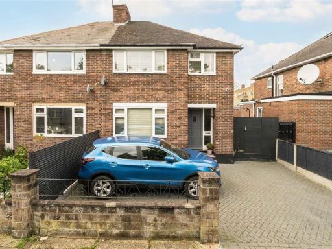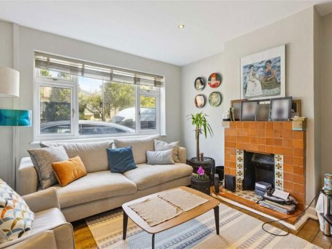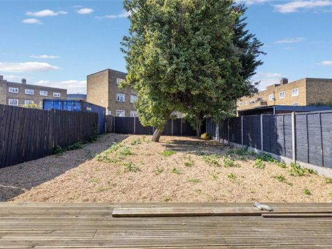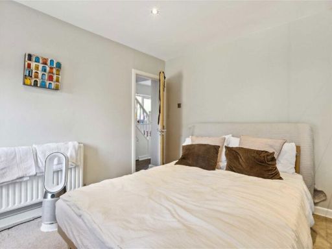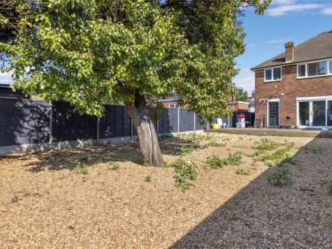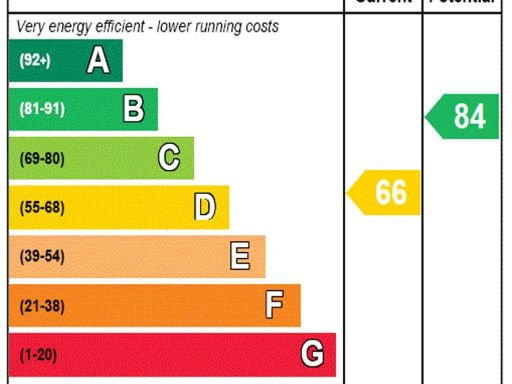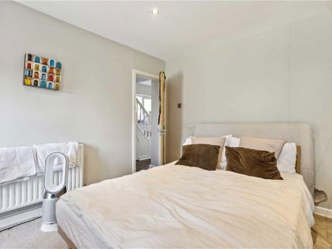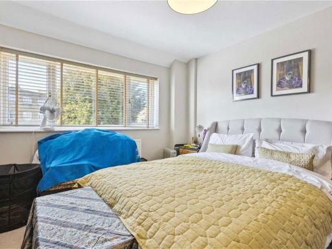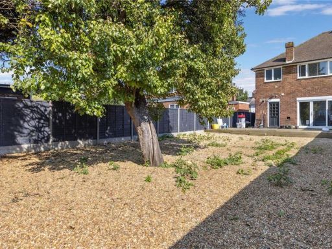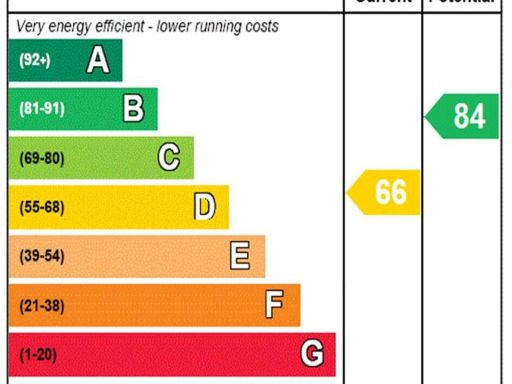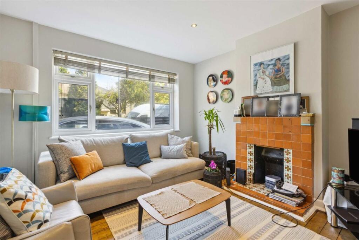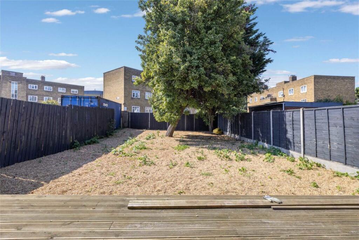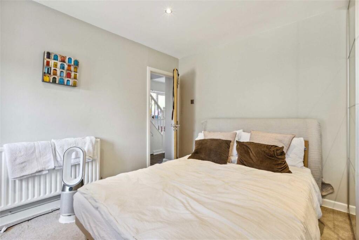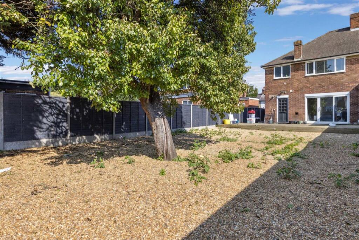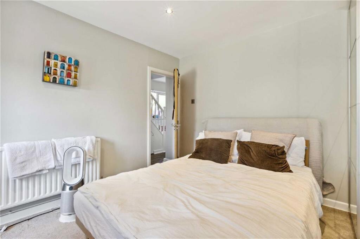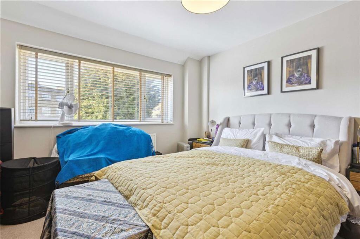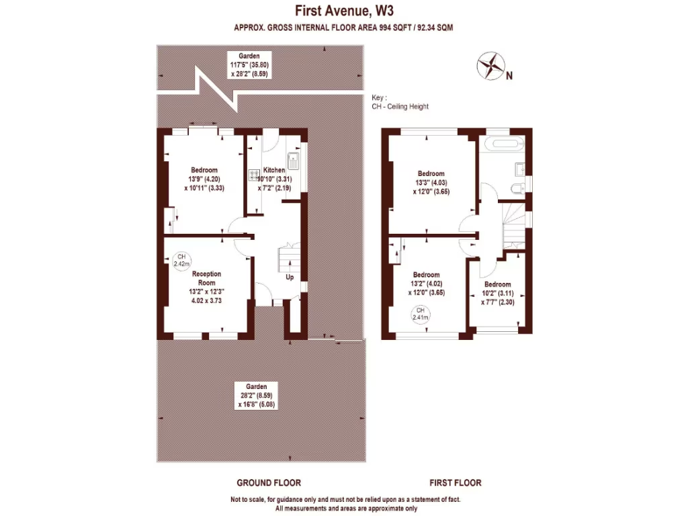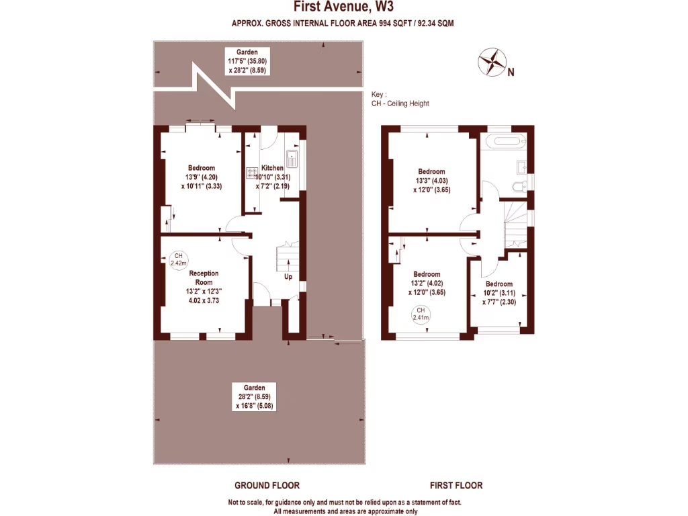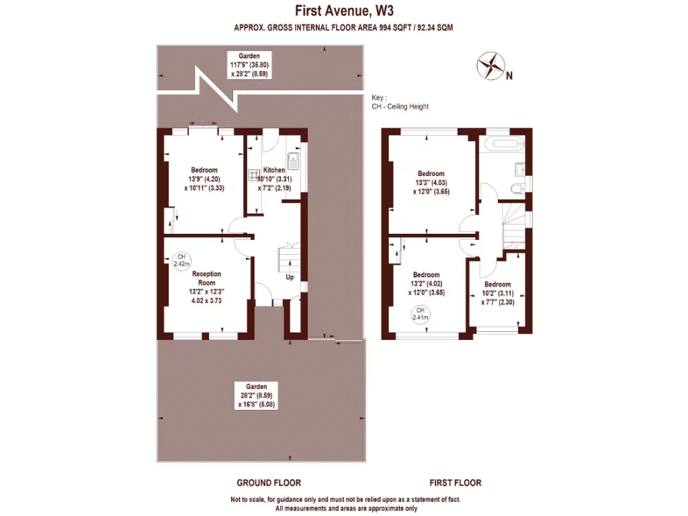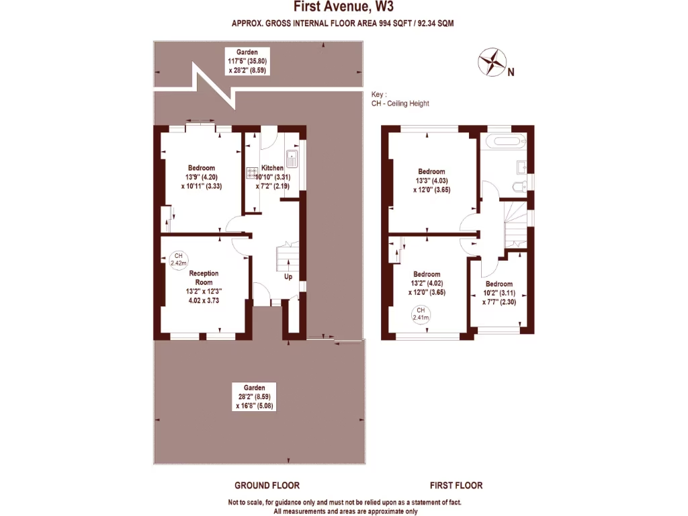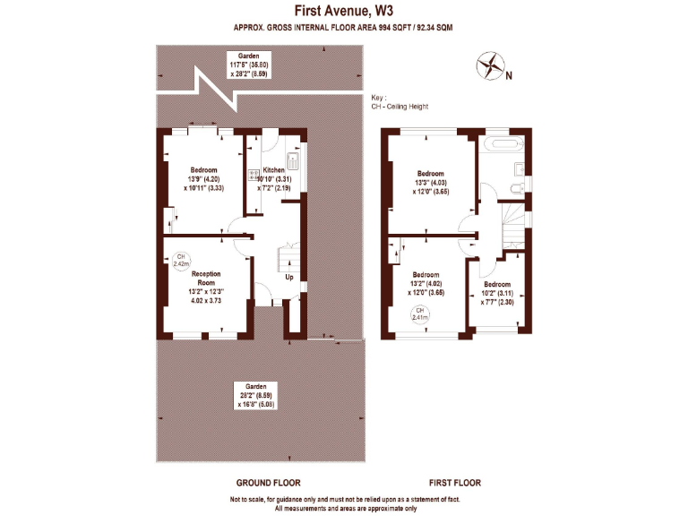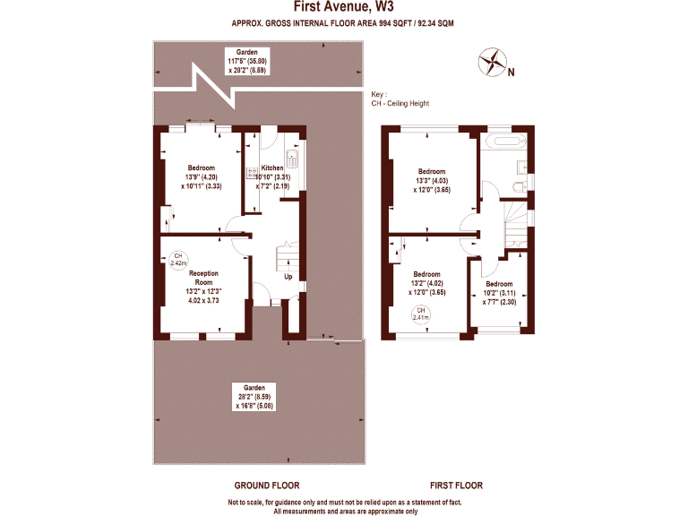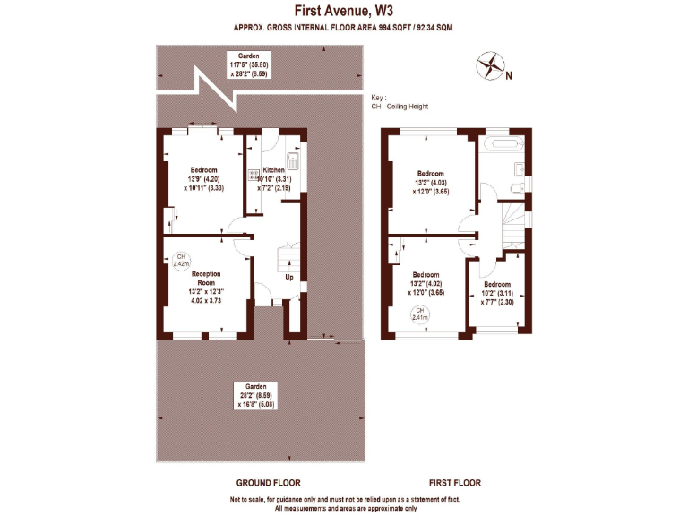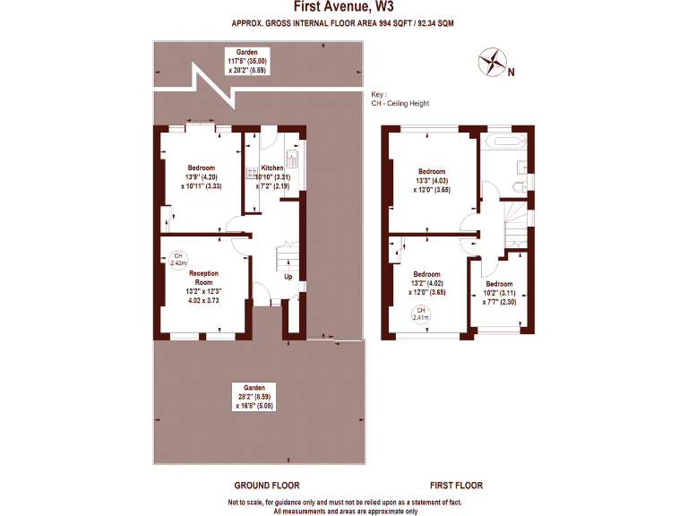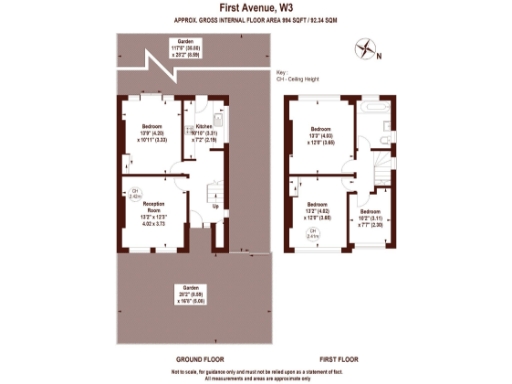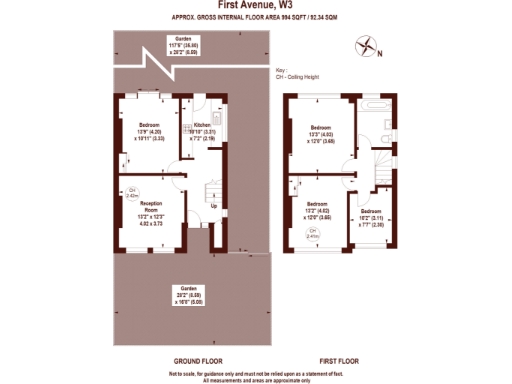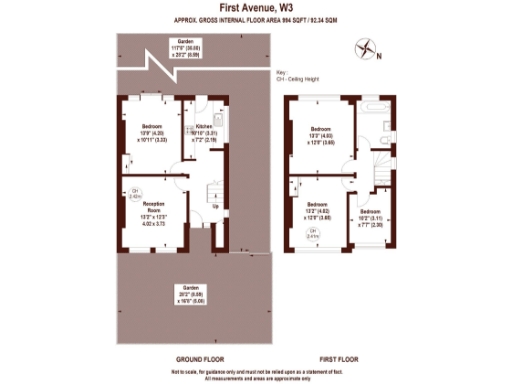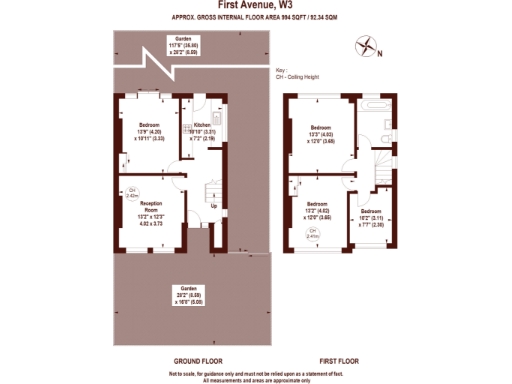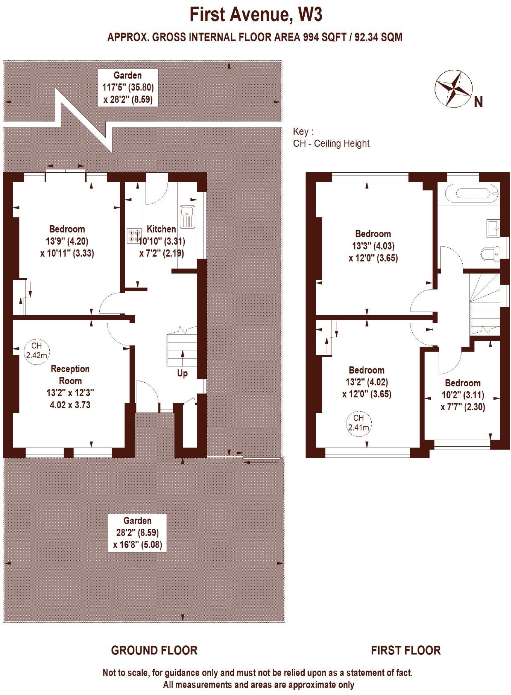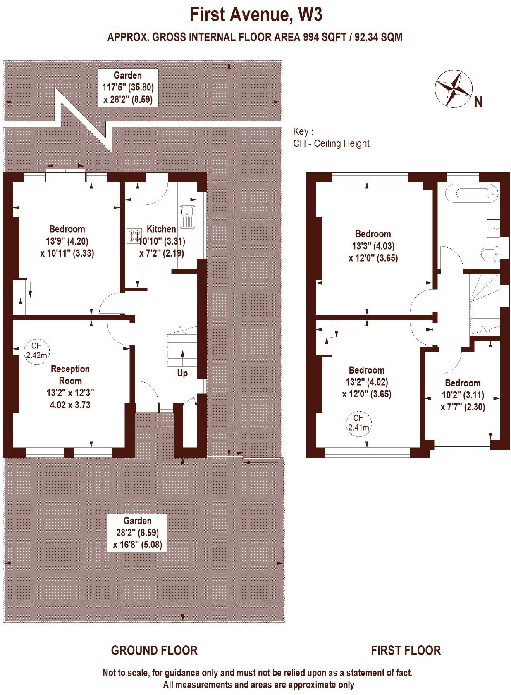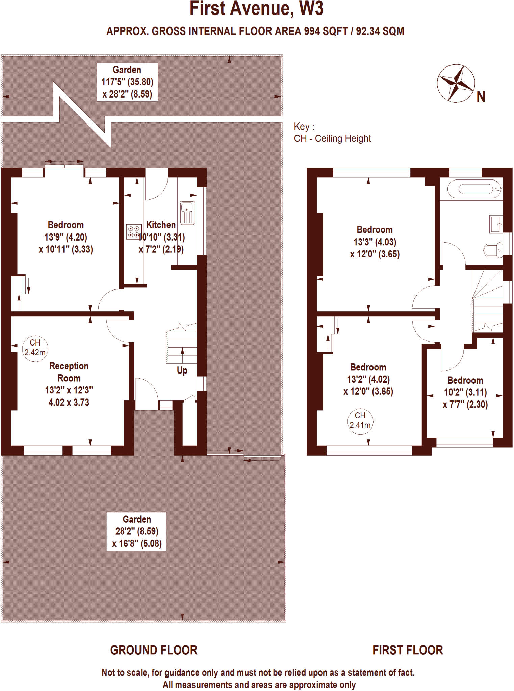Summary - 71 FIRST AVENUE LONDON W3 7JN
3 bed 1 bath House
Spacious garden and parking, close to parks and transport.
Three bedrooms across split-level layout
Set on a tree-lined street in Acton W3, this three-bedroom semi-detached house offers practical family living across split levels with almost 1,000 sq ft of space. The ground floor has two reception rooms and a kitchen that opens to a sizeable private garden, while the first floor contains three bedrooms and a single family bathroom.
Key practical strengths are off-street parking, a decent plot with scope for landscaping, and potential to extend (subject to planning permission) — an opportunity to increase living space and value. The property dates from the late 1960s/early 1970s and benefits from double glazing and mains gas central heating via boiler and radiators.
Important drawbacks are factual and should be considered: there is only one bathroom for three bedrooms, the cavity walls are likely uninsulated (as built), and the area records above-average crime and higher-than-average council tax. The neighbourhood is classed as inner-city cosmopolitan and economically deprived in places, though local amenities, good primary and secondary schools, and strong transport links to Acton and Hammersmith are close by.
This home will suit buyers wanting a solid freehold property in a convenient location who are prepared to do moderate updating or to apply for planning permission to extend. It represents a practical family purchase with clear potential for improvement rather than a turnkey move-in property.
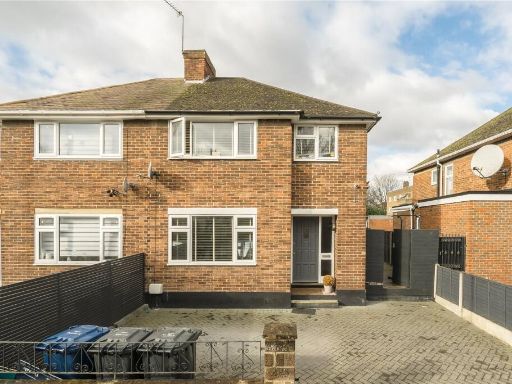 3 bedroom semi-detached house for sale in First Avenue, London, W3 — £850,000 • 3 bed • 1 bath • 971 ft²
3 bedroom semi-detached house for sale in First Avenue, London, W3 — £850,000 • 3 bed • 1 bath • 971 ft²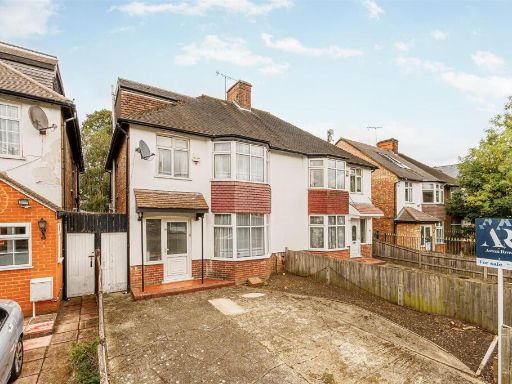 4 bedroom semi-detached house for sale in Creswick Road, London, W3 — £925,000 • 4 bed • 3 bath • 1740 ft²
4 bedroom semi-detached house for sale in Creswick Road, London, W3 — £925,000 • 4 bed • 3 bath • 1740 ft²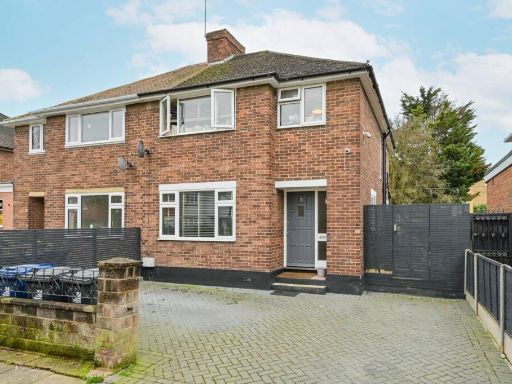 3 bedroom semi-detached house for sale in First Avenue, East Acton, London, W3 — £850,000 • 3 bed • 1 bath • 968 ft²
3 bedroom semi-detached house for sale in First Avenue, East Acton, London, W3 — £850,000 • 3 bed • 1 bath • 968 ft²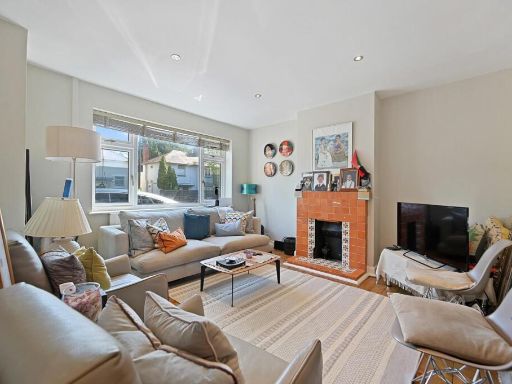 3 bedroom semi-detached house for sale in First Avenue, Acton, W3 — £850,000 • 3 bed • 1 bath • 976 ft²
3 bedroom semi-detached house for sale in First Avenue, Acton, W3 — £850,000 • 3 bed • 1 bath • 976 ft²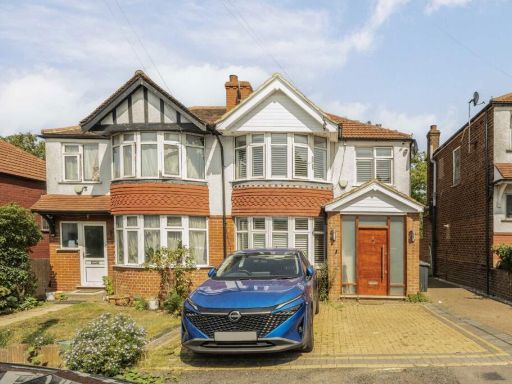 3 bedroom semi-detached house for sale in Bispham Road, Acton, NW10 — £650,000 • 3 bed • 1 bath • 1100 ft²
3 bedroom semi-detached house for sale in Bispham Road, Acton, NW10 — £650,000 • 3 bed • 1 bath • 1100 ft²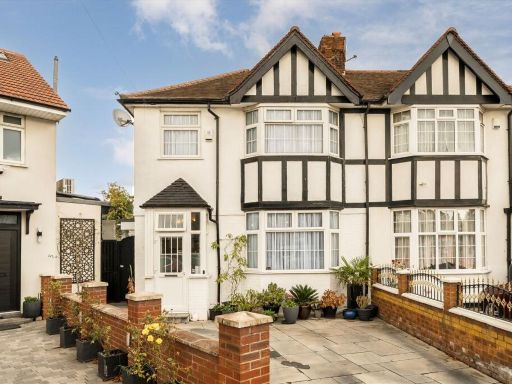 3 bedroom house for sale in Lucy Crescent, Acton, W3 — £900,000 • 3 bed • 2 bath • 1300 ft²
3 bedroom house for sale in Lucy Crescent, Acton, W3 — £900,000 • 3 bed • 2 bath • 1300 ft²