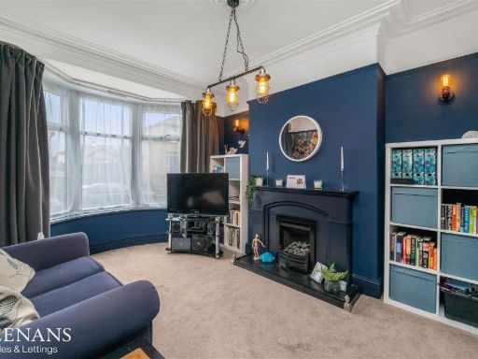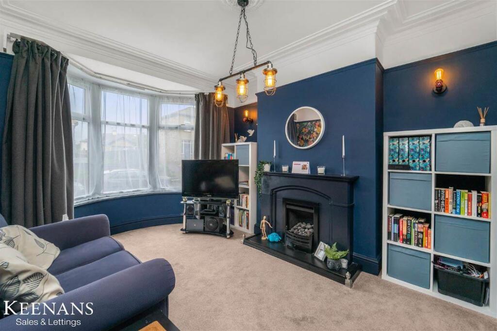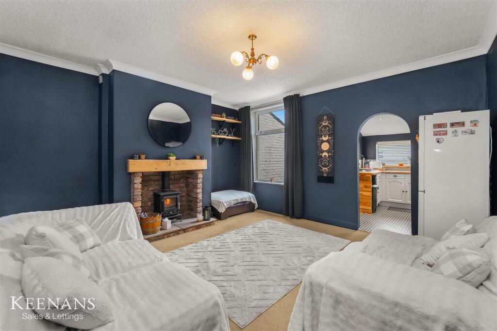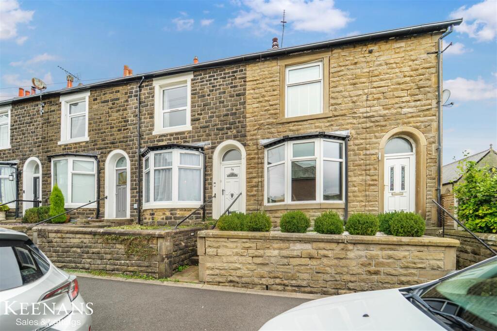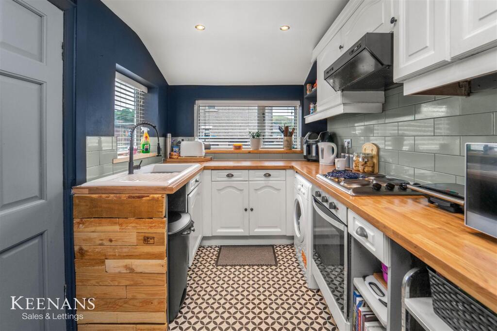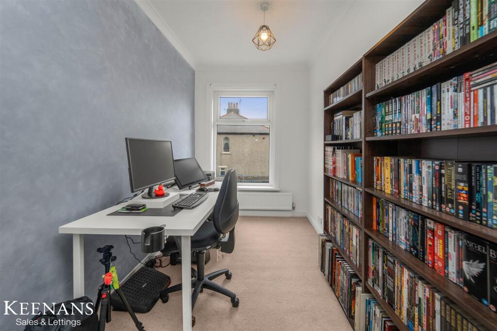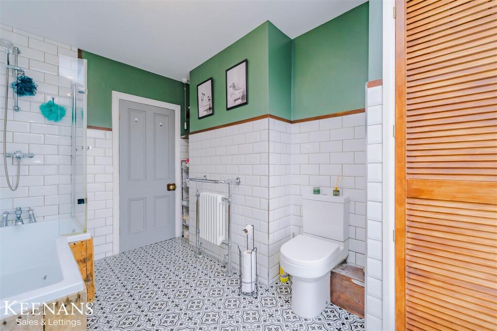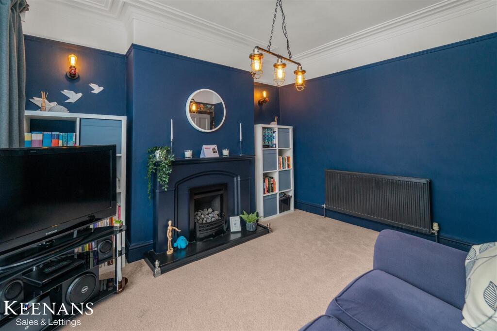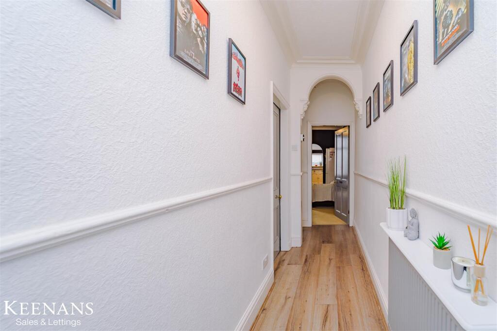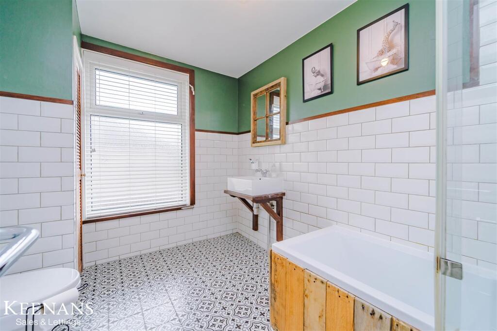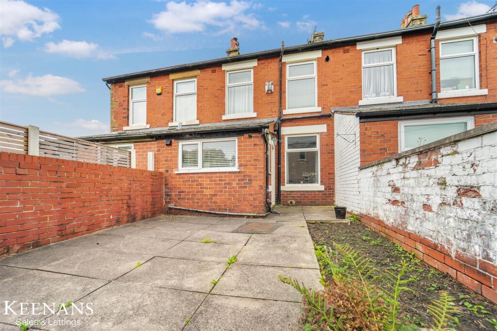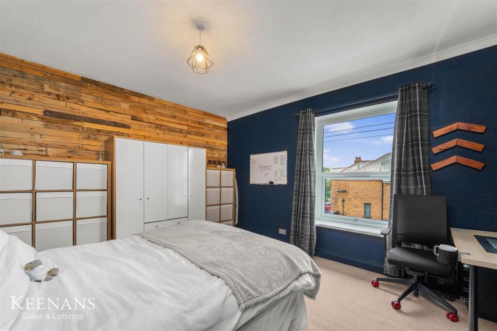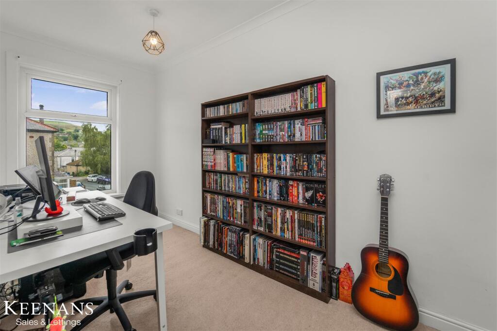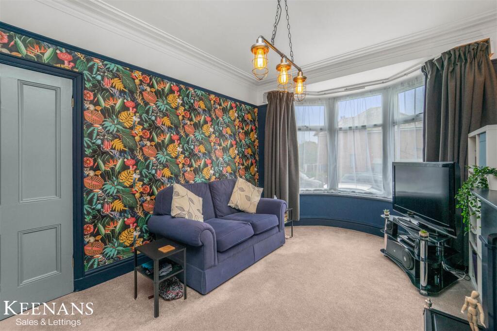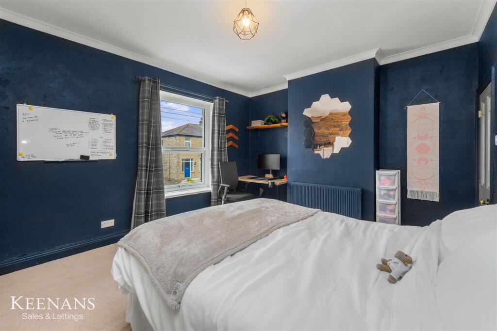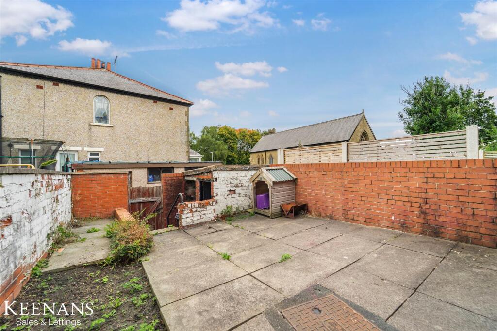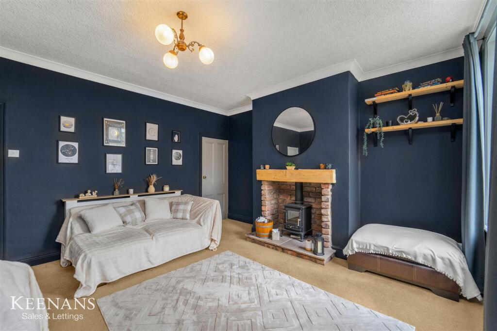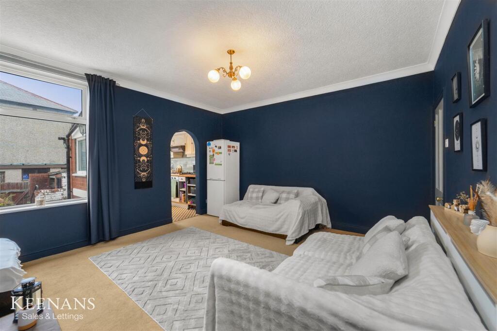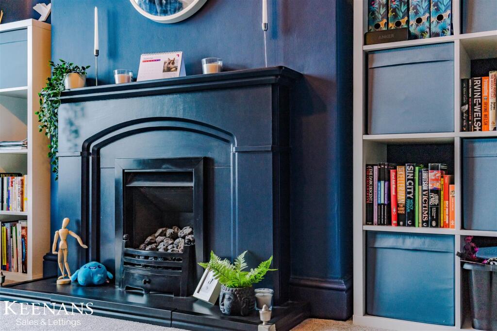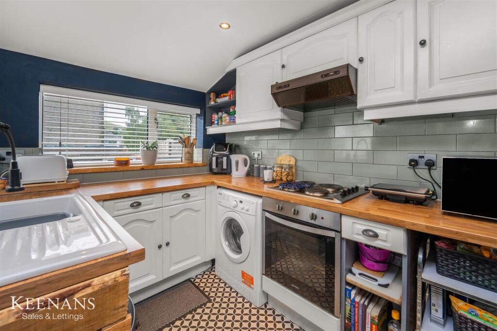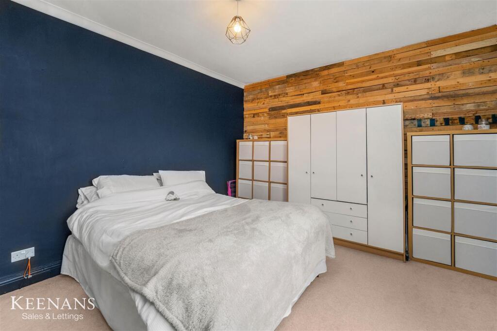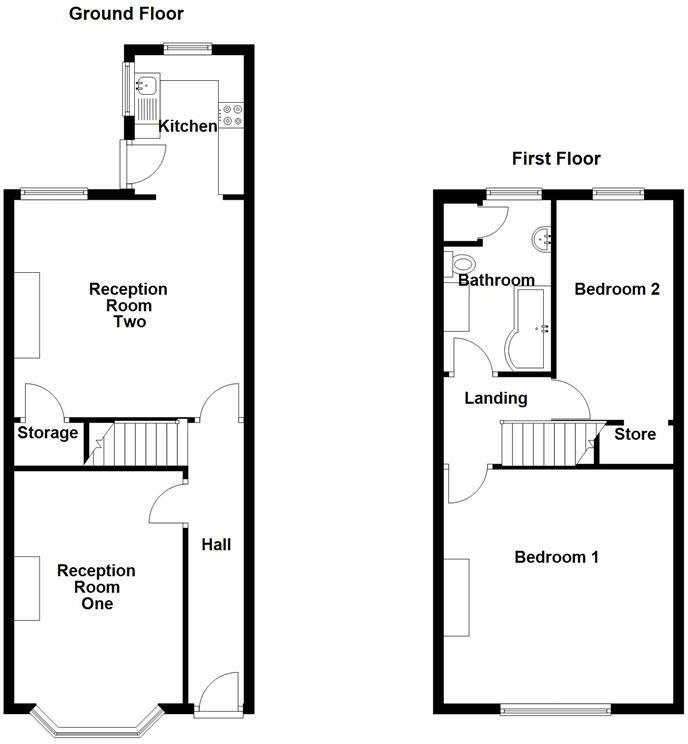- Victorian mid-terrace with bay window and original cornicing
- Two reception rooms; log burner in rear room
- Fitted kitchen and modern three-piece bathroom
- Two sizeable bedrooms; suitable for couples or small families
- Small enclosed rear yard with outbuilding and gated lane access
- On-street parking only; no allocated off-street space
- EPC D and double glazing fitted before 2002 (upgrade potential)
- Stone walls likely without insulation (energy improvement needed)
A bay-fronted Victorian mid-terrace with period character and straightforward, ready-to-live-in accommodation. The ground floor offers two reception rooms — a bright front room with a large bay and a cosy rear room with a log burner — plus a fitted kitchen. Upstairs there are two well-proportioned bedrooms and a modern three‑piece bathroom. The property benefits from mains gas central heating, double glazing and good broadband and mobile signal.
Outside is a small enclosed rear yard with paving, an outbuilding and gated access to a shared rear lane; the front has a paved courtyard. On-street parking is the norm. The house sits in a comfortable Haslingden suburb with easy access to local shops, schools and major road links, making it a practical choice for first-time buyers or a small family.
Buyers should note the EPC D rating and that the original stone walls are likely uninsulated; the double glazing was installed before 2002. These factors mean there is scope for energy-efficiency improvements. The plot is modest in size and there is no dedicated off-street parking.
Overall this is a characterful, well-located starter home with sensible modern upgrades already in place. A viewing is recommended to appreciate the layout, period details and rear yard — and to assess any further cosmetic or insulation works you may wish to carry out.










































