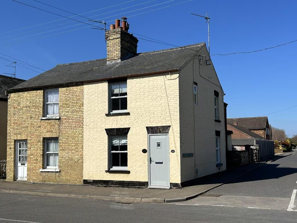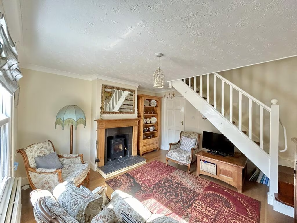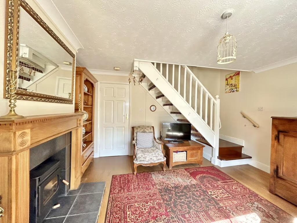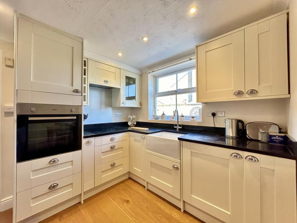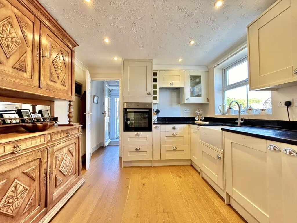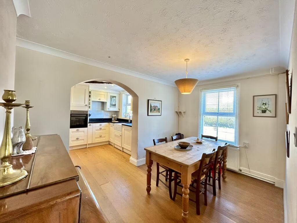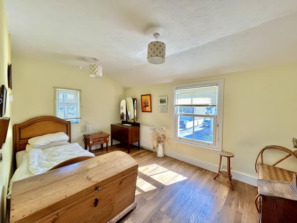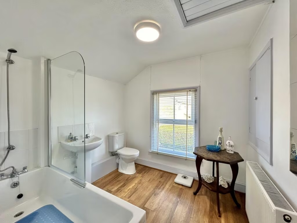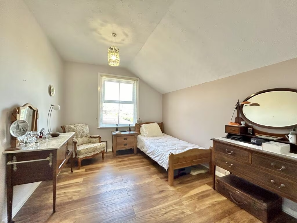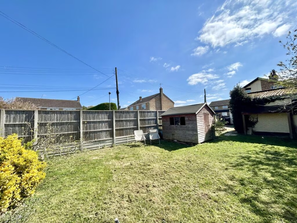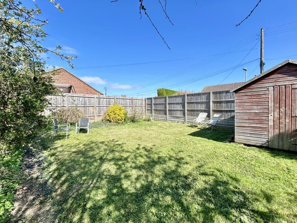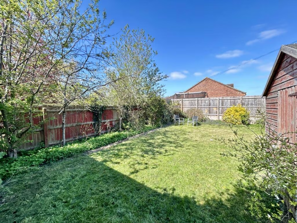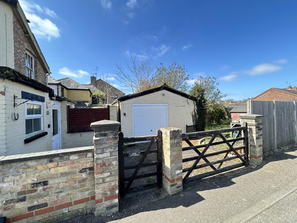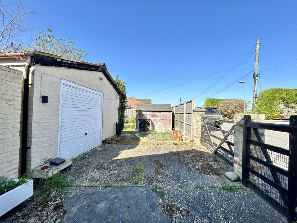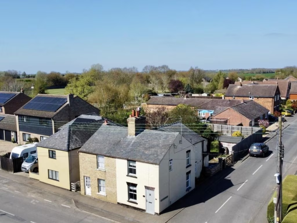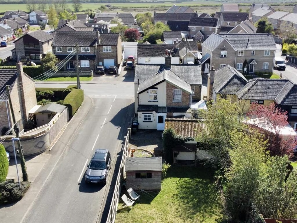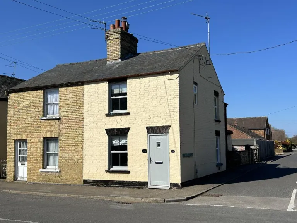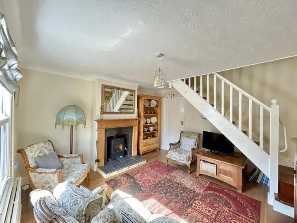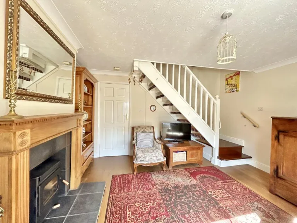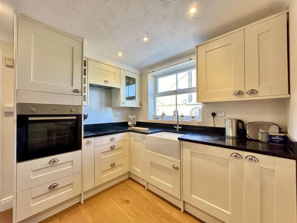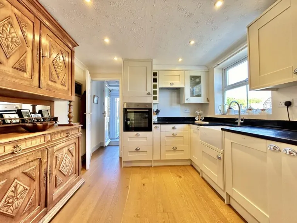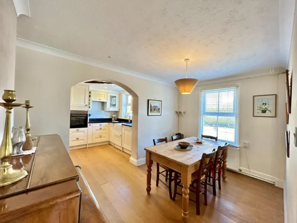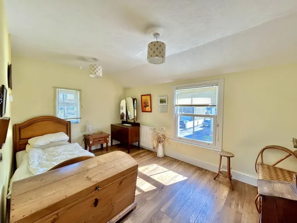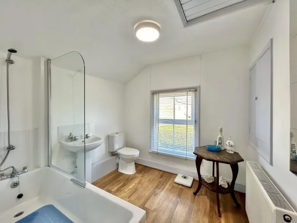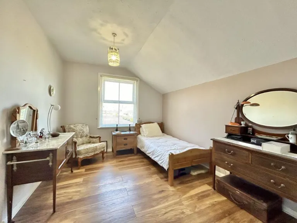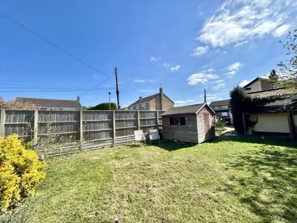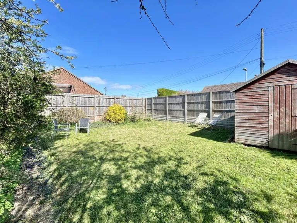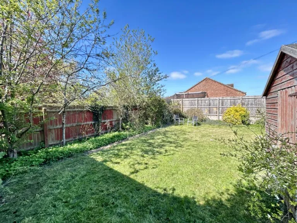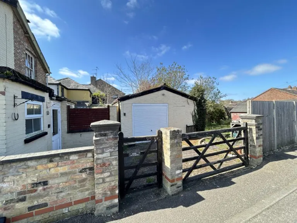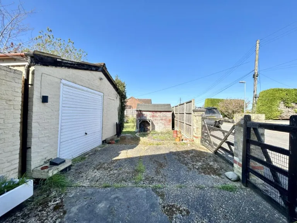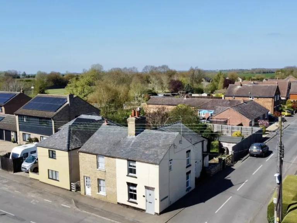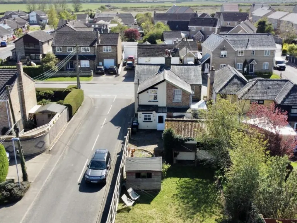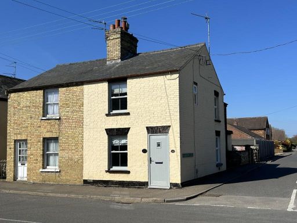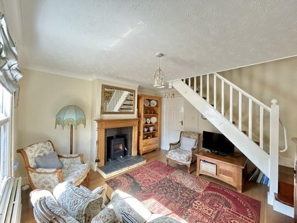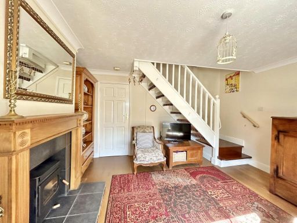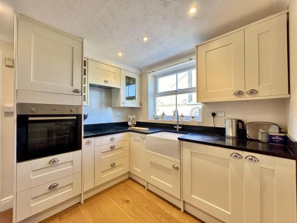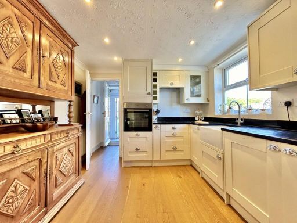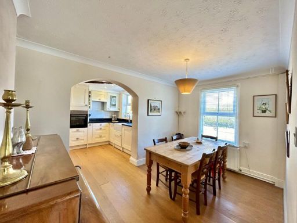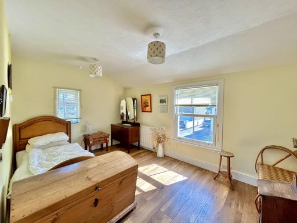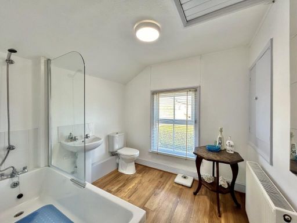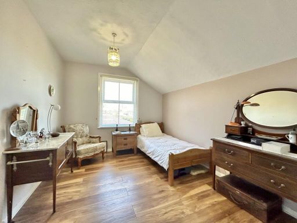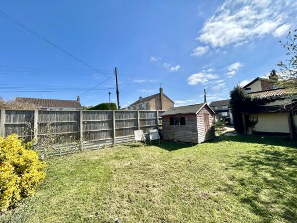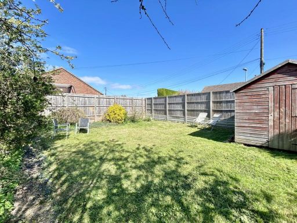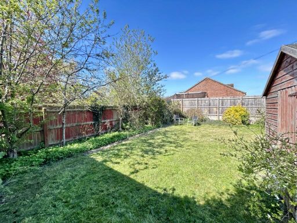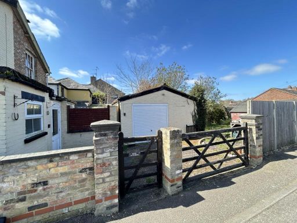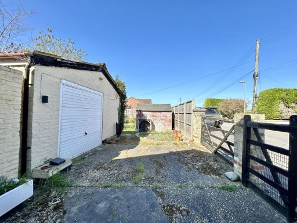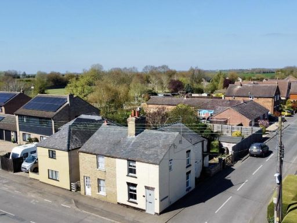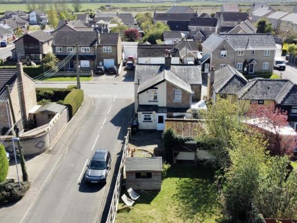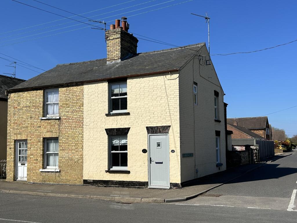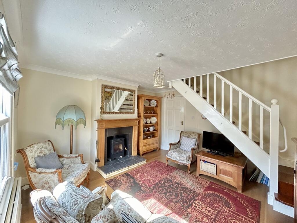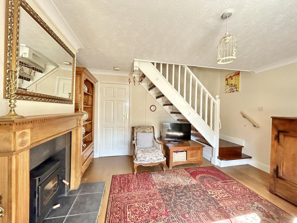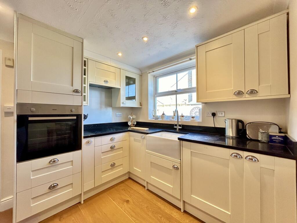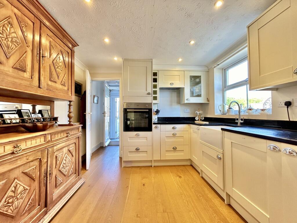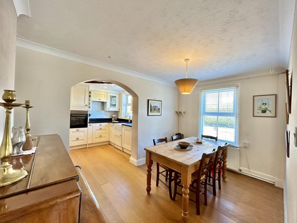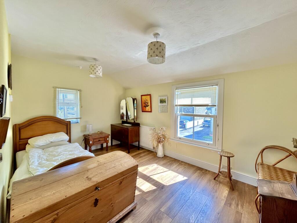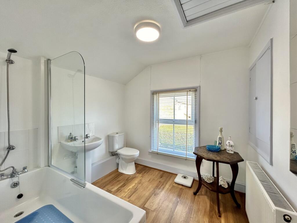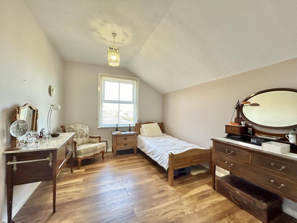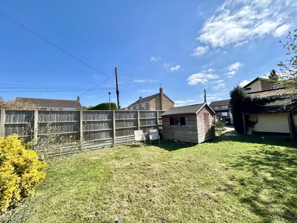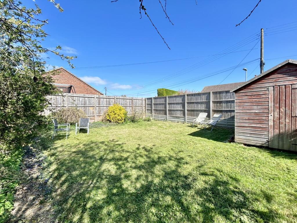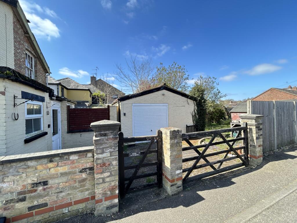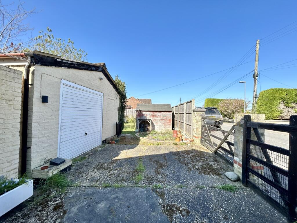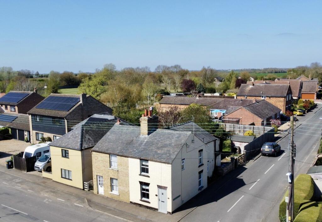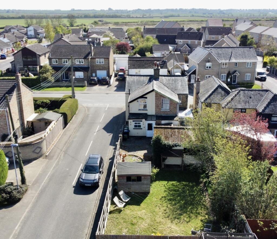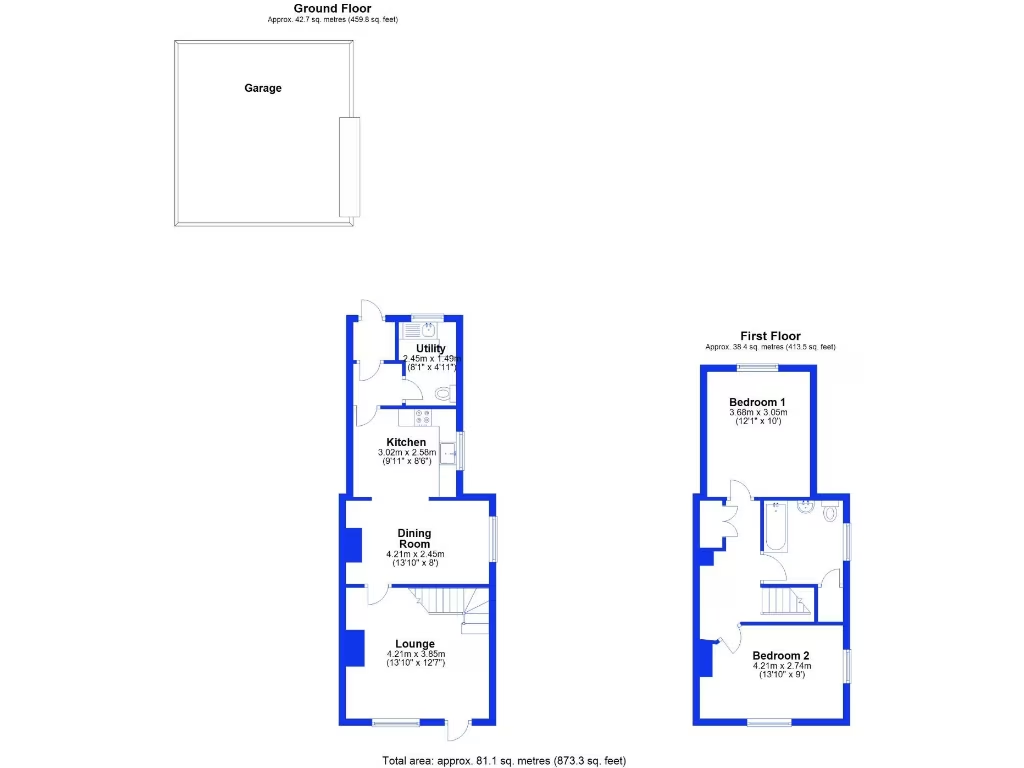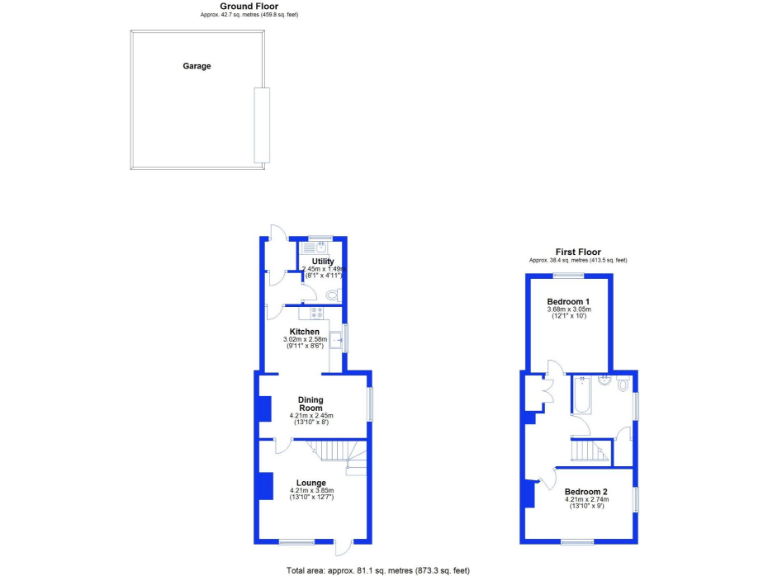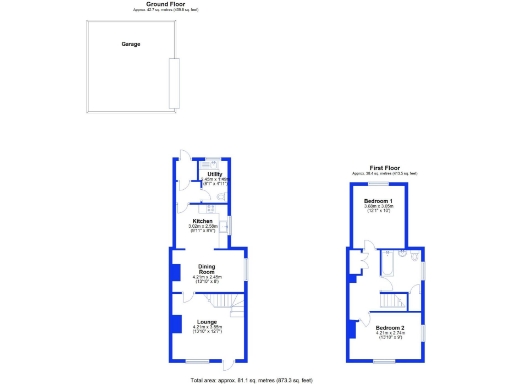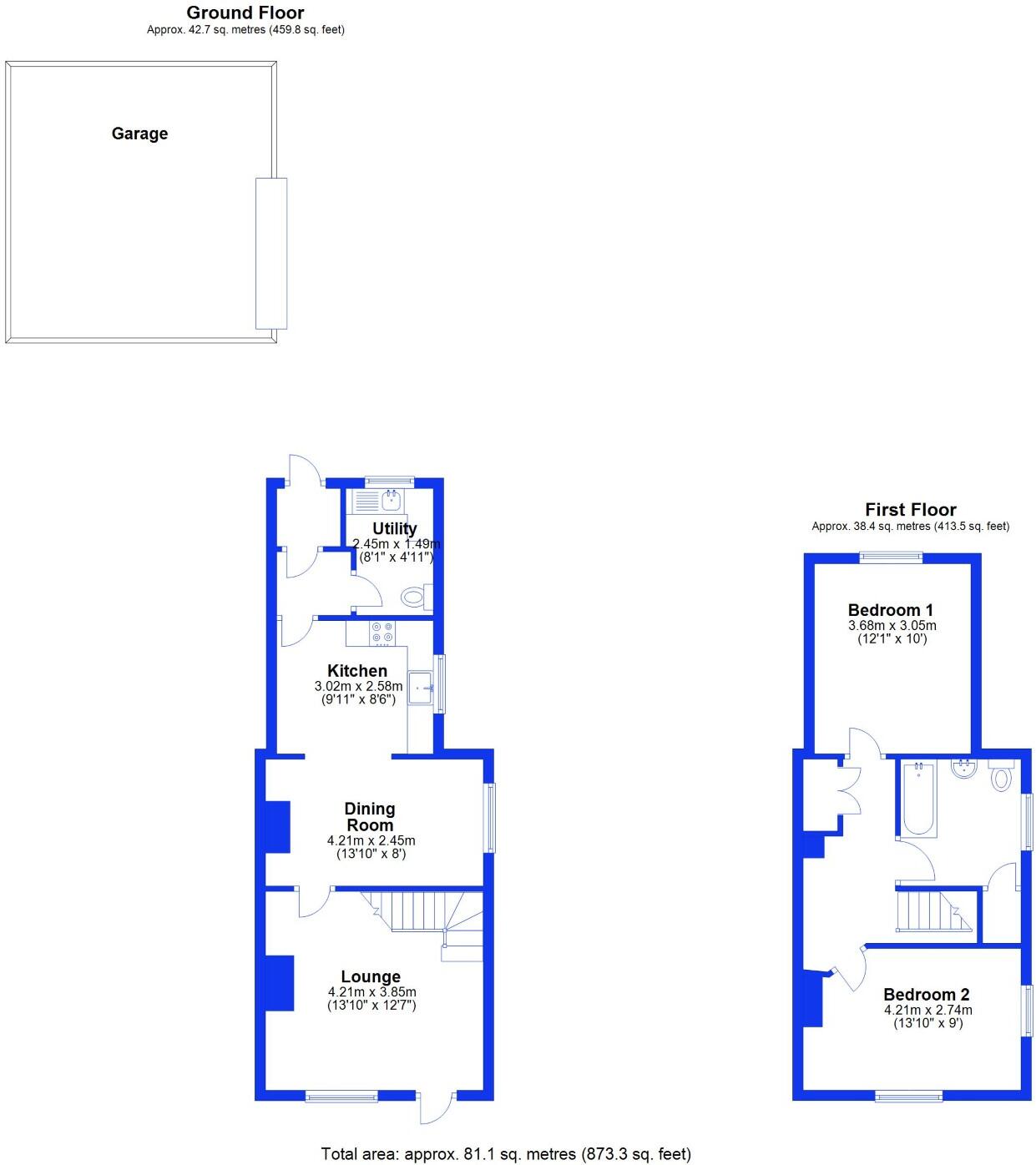Summary - 168 MAIN STREET WITCHFORD ELY CB6 2HT
2 bed 1 bath Semi-Detached
Character-filled two-bedroom home with garage, garden and no upward chain.
Two reception rooms plus separate modern kitchen and utility
Two double bedrooms and one modern family bathroom
Driveway parking and single garage with gated side access
Enclosed rear garden with timber shed and good privacy
Freehold and offered with no upward chain for quick sale
About 861 sq ft — small to medium room sizes throughout
Period features present; may require ongoing maintenance
Limited to two bedrooms/one bathroom — may suit smaller households
Set on Main Street in Witchford, this semi‑detached Victorian home combines period character with practical modern updates. Two comfortable reception rooms flank a contemporary kitchen with quartz worktops and integrated appliances, while a separate utility/cloakroom adds everyday convenience. The enclosed rear garden, driveway parking and single garage provide useful outdoor space and storage.
The house will suit buyers seeking a village lifestyle with easy access to Ely and Cambridge: local amenities include a primary school, village college, shops and regular bus links. The property is offered freehold and with no upward chain, making it straightforward to move into quickly.
Internally the house measures about 861 sq ft, with two double bedrooms and one bathroom—suitable for couples, small families or downsizers but limited for larger households. Period features such as a feature stove and timber flooring add charm, though room sizes are small to medium and ceiling heights are standard, so prospective buyers should view to assess space and storage.
Practical positives include gas central heating, double glazing and a modern fitted kitchen; buyers should note the property’s age means some ongoing maintenance may be needed to preserve period timber and finishes. Overall this is a tidy, well-located village home offering immediate occupation and scope to personalise.
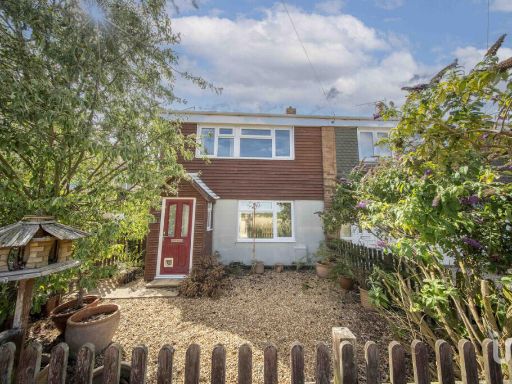 3 bedroom semi-detached house for sale in Meadow Close, Witchford, Ely, CB6 — £295,000 • 3 bed • 2 bath • 1001 ft²
3 bedroom semi-detached house for sale in Meadow Close, Witchford, Ely, CB6 — £295,000 • 3 bed • 2 bath • 1001 ft²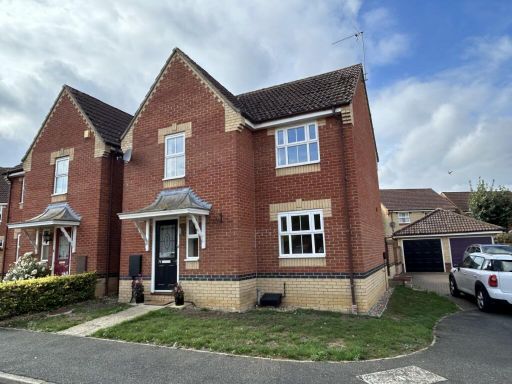 3 bedroom detached house for sale in Clover End, Witchford, Ely, Cambridgeshire, CB6 — £375,000 • 3 bed • 2 bath • 764 ft²
3 bedroom detached house for sale in Clover End, Witchford, Ely, Cambridgeshire, CB6 — £375,000 • 3 bed • 2 bath • 764 ft²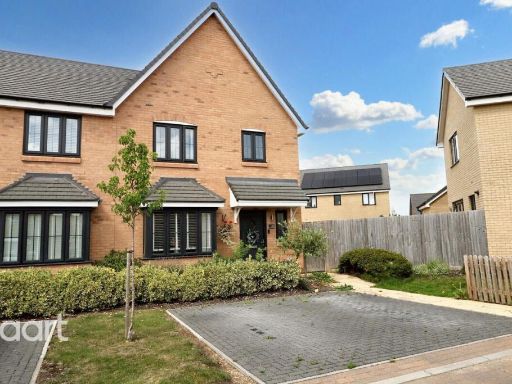 3 bedroom semi-detached house for sale in Shire Way, Witchford, CB6 — £350,000 • 3 bed • 2 bath • 896 ft²
3 bedroom semi-detached house for sale in Shire Way, Witchford, CB6 — £350,000 • 3 bed • 2 bath • 896 ft²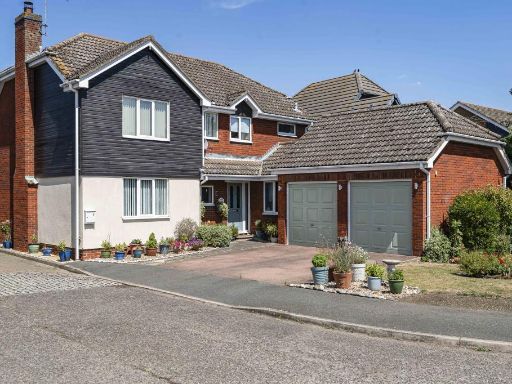 5 bedroom detached house for sale in Briery Fields, Witchford, CB6 — £630,000 • 5 bed • 2 bath • 1636 ft²
5 bedroom detached house for sale in Briery Fields, Witchford, CB6 — £630,000 • 5 bed • 2 bath • 1636 ft²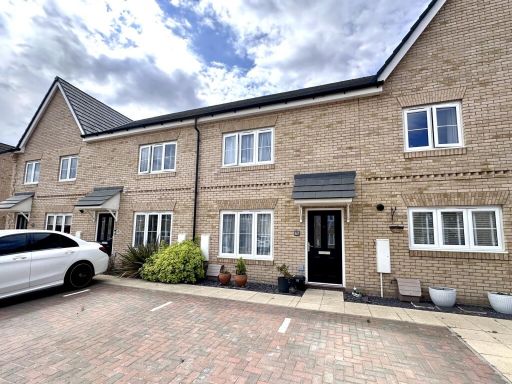 2 bedroom house for sale in Quinton Road, Witchford, Ely, Cambridgeshire, CB6 — £269,950 • 2 bed • 2 bath • 850 ft²
2 bedroom house for sale in Quinton Road, Witchford, Ely, Cambridgeshire, CB6 — £269,950 • 2 bed • 2 bath • 850 ft²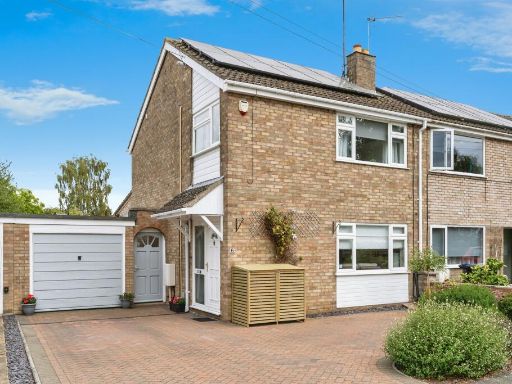 3 bedroom semi-detached house for sale in Granta Close, Witchford, ELY, CB6 — £325,000 • 3 bed • 2 bath • 711 ft²
3 bedroom semi-detached house for sale in Granta Close, Witchford, ELY, CB6 — £325,000 • 3 bed • 2 bath • 711 ft²