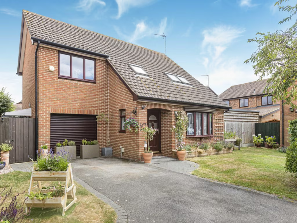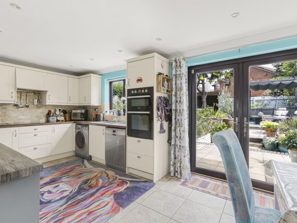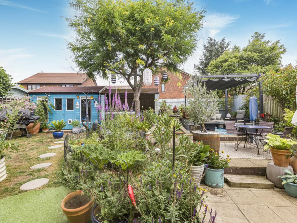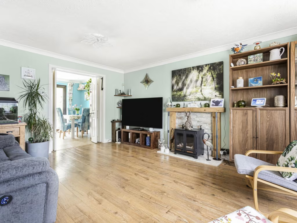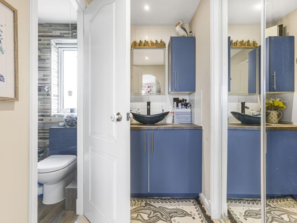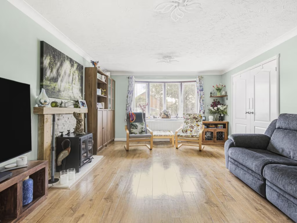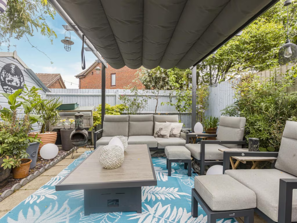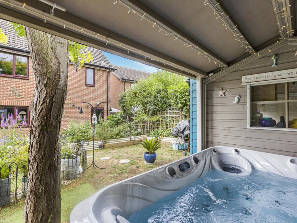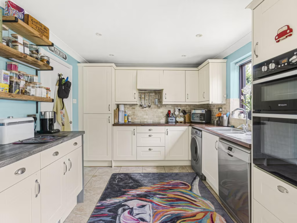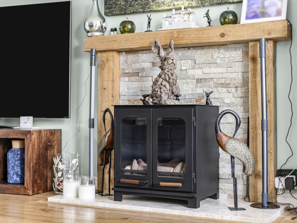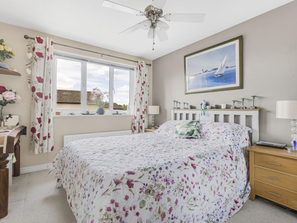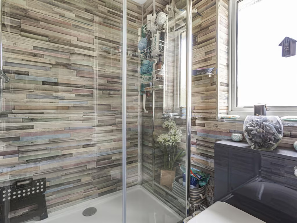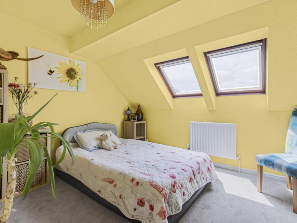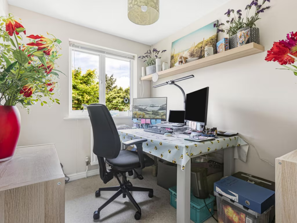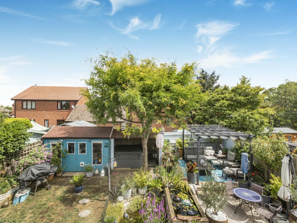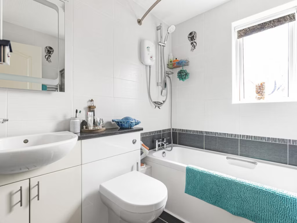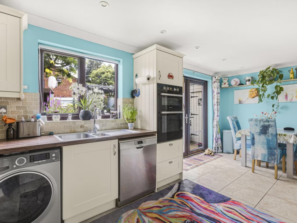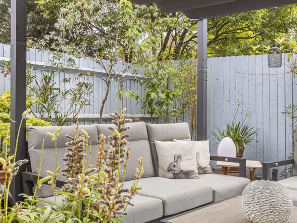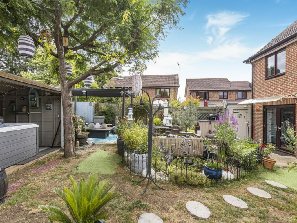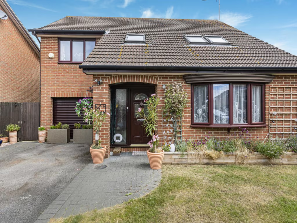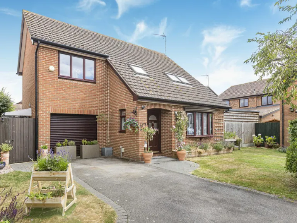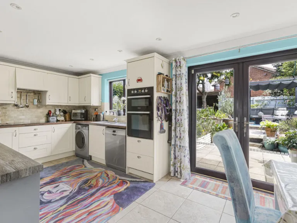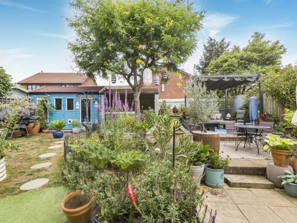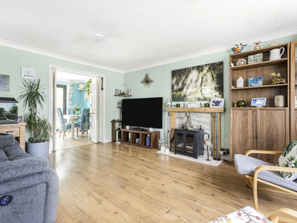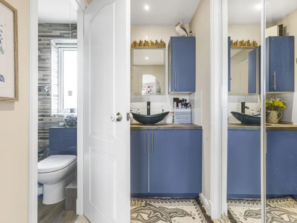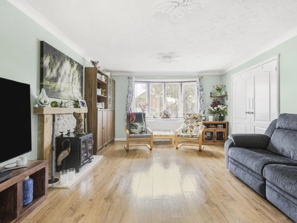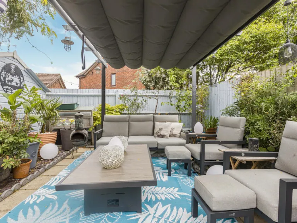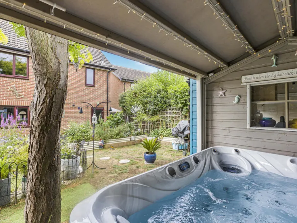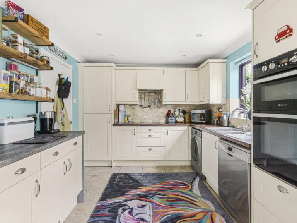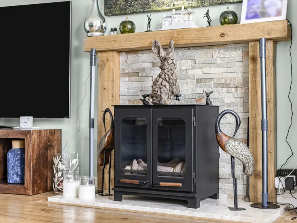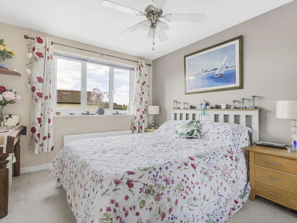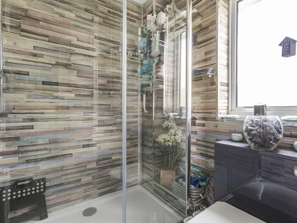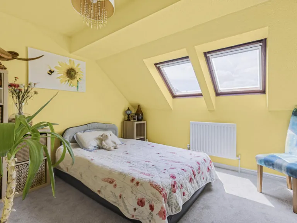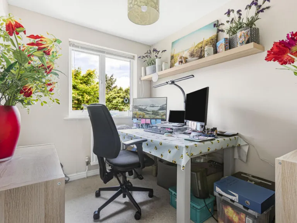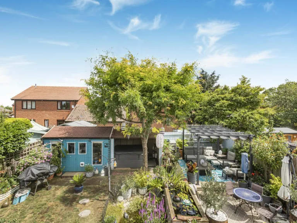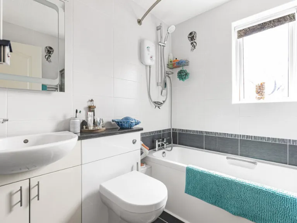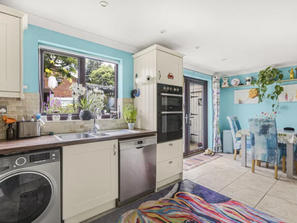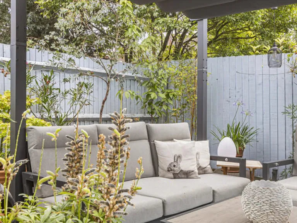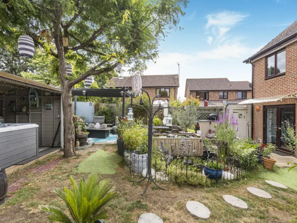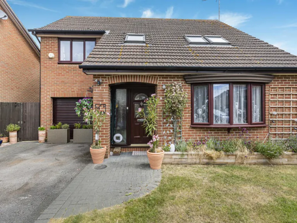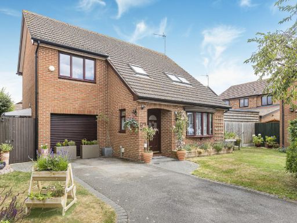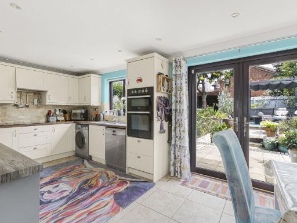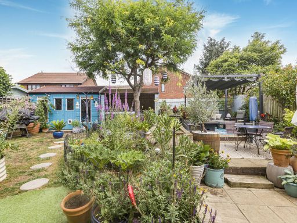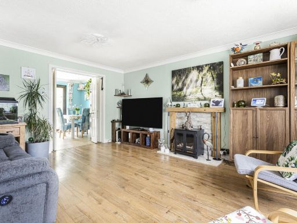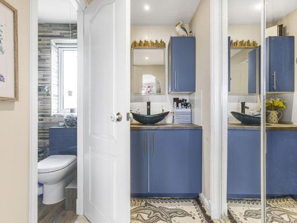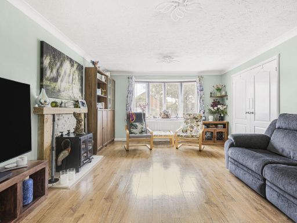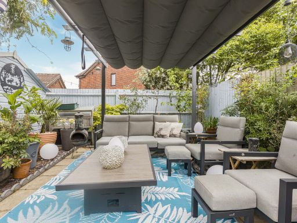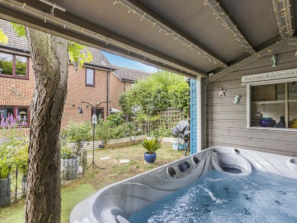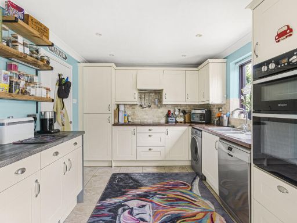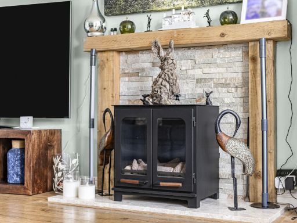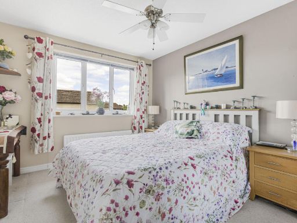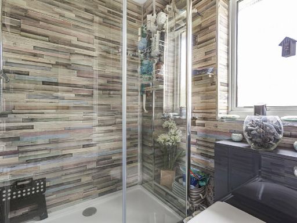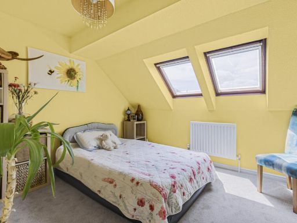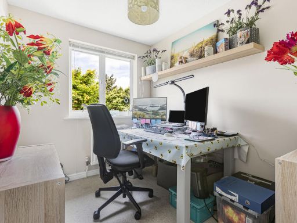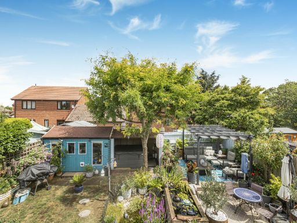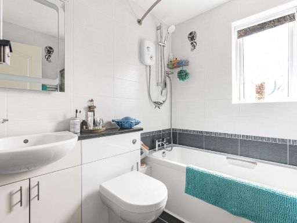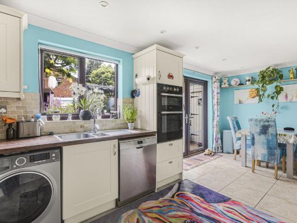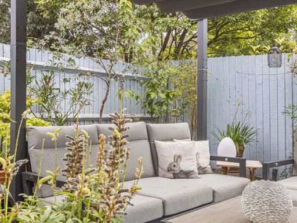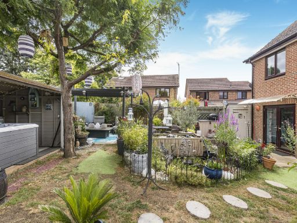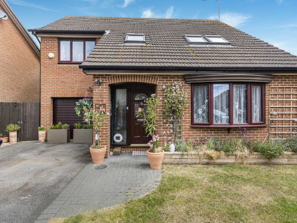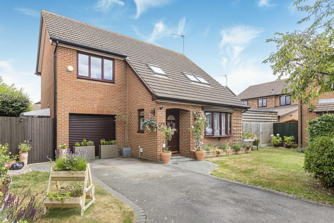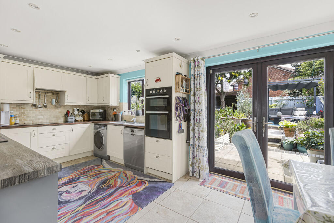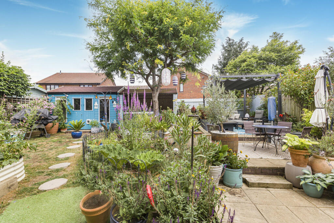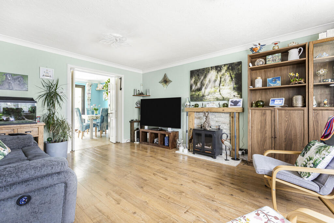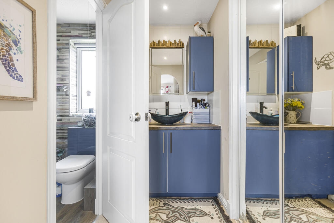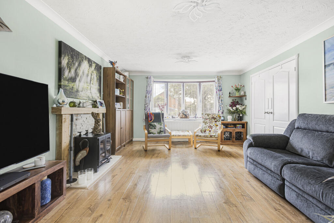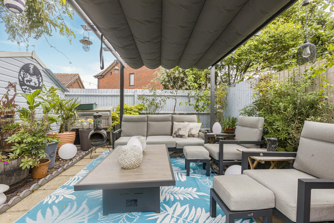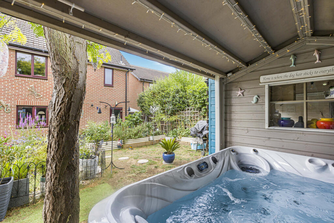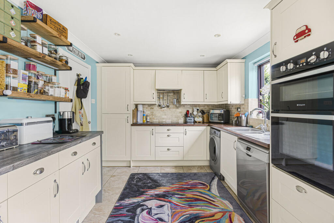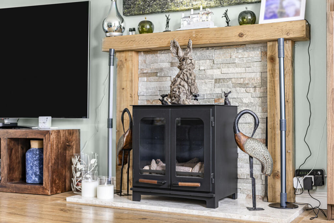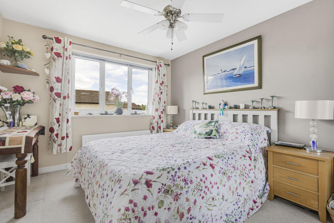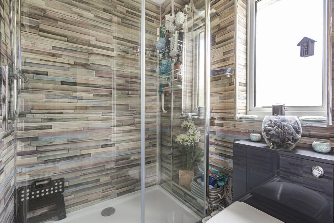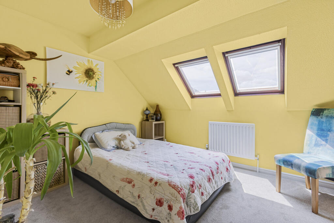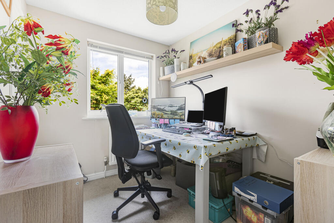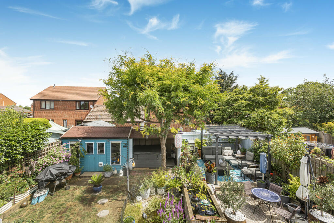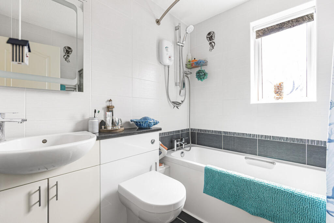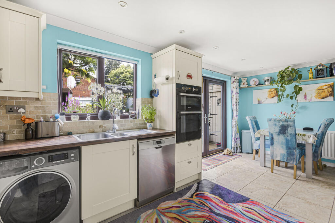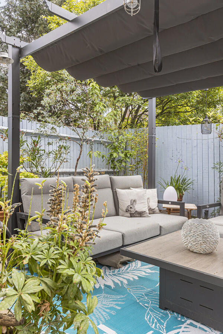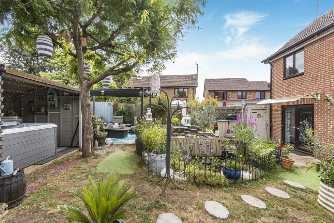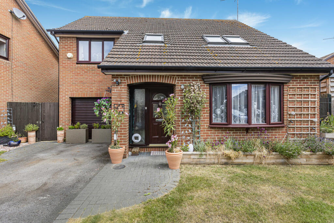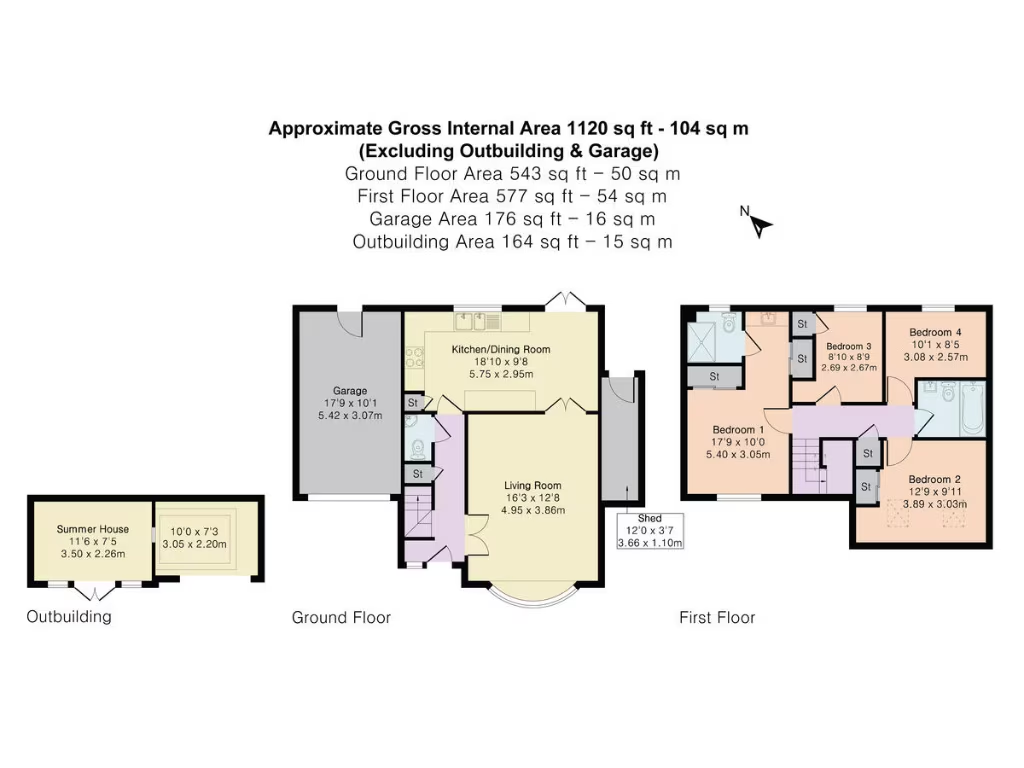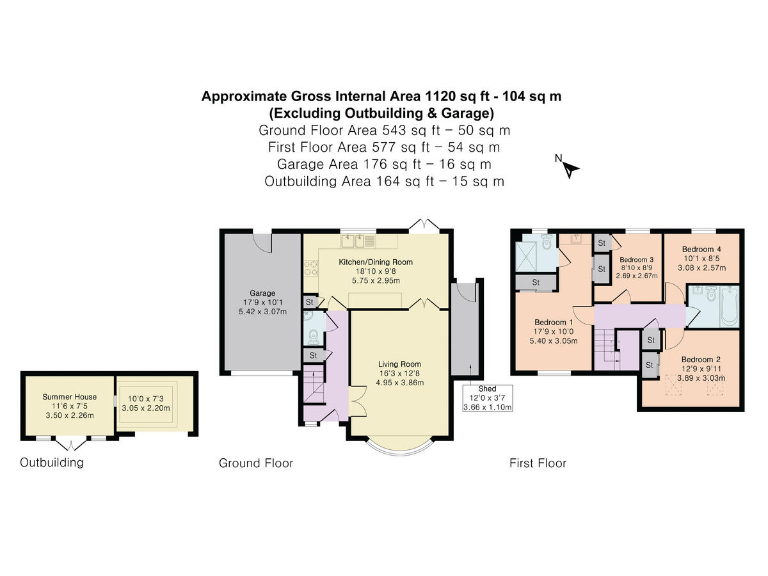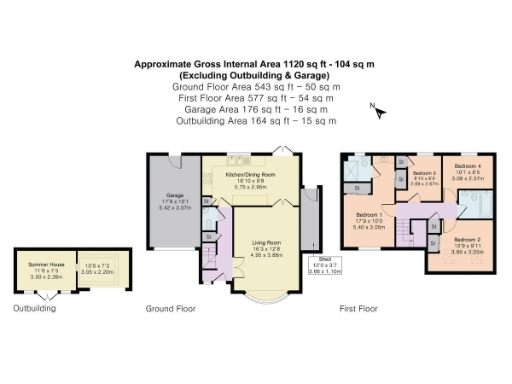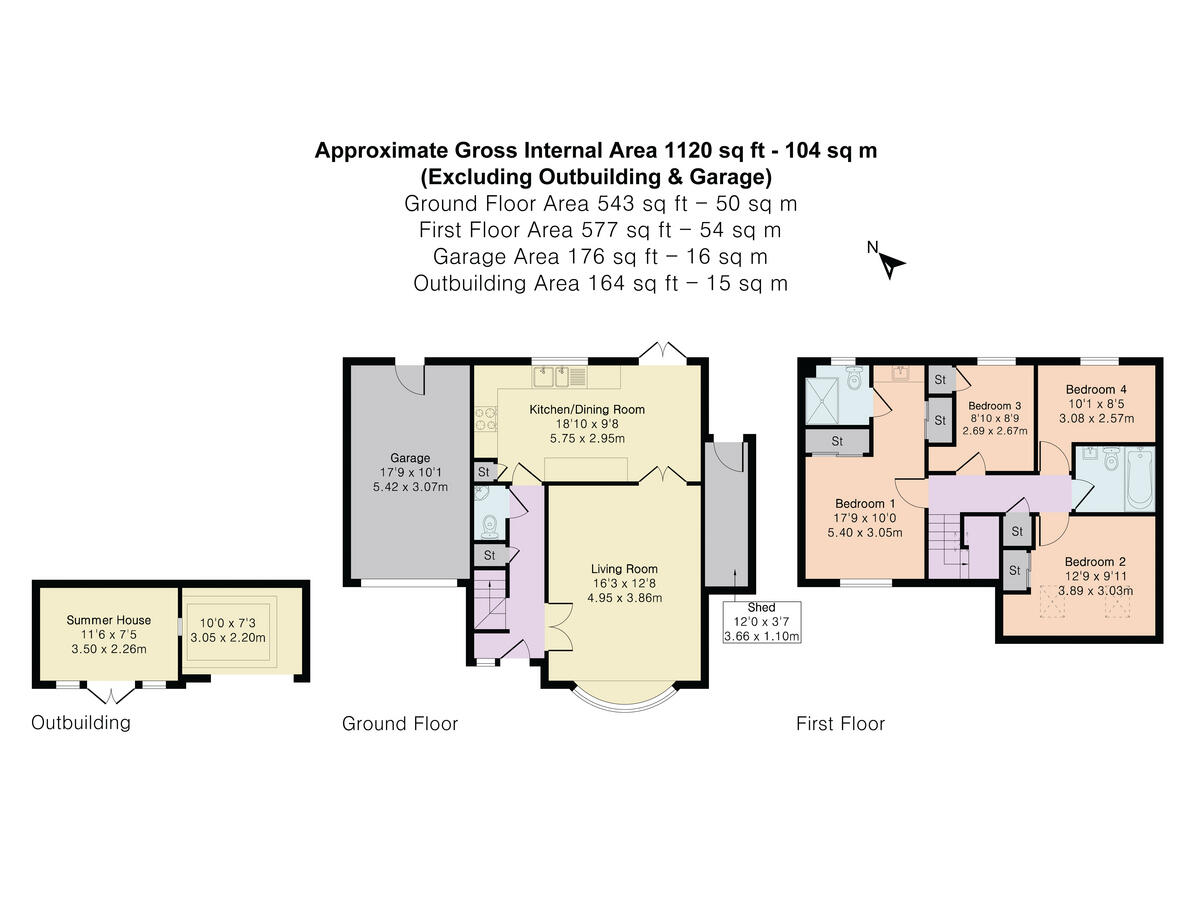Summary - 16 FRENCH LAURENCE WAY CHALGROVE OXFORD OX44 7YE
4 bed 2 bath Detached
Spacious village living with garden retreat and versatile outbuilding.
Four bedrooms, principal with fitted wardrobes and new en suite
Spacious open-plan kitchen-diner ideal for family meals and entertaining
Private rear garden with hot tub, seating area and summer house
Garage plus driveway parking; verify allocated parking in searches
Compact footprint at 1,120 sq ft for a four-bedroom detached
Built 1983–1990; materials like Artex/vinyl tiles may contain asbestos
Fast broadband available; mobile signal may be limited for some providers
Council tax above average; buyers should commission a full survey
Set in a quiet Chalgrove cul-de-sac, this four-bedroom detached home suits a growing family seeking convenient village living. Bright bay-windowed living space and a generous kitchen-diner provide practical, everyday rooms for family life and entertaining. The principal bedroom includes fitted wardrobes and a newly fitted en suite shower room.
Outside is a private, enclosed rear garden arranged for low-maintenance enjoyment, with a hot tub, dedicated seating area and a summer house that adds flexible space for hobbies or guests. The property includes an integral garage and driveway parking, but buyers should confirm allocated parking arrangements in legal checks.
Built in the 1980s, the house benefits from double glazing installed after 2002, cavity wall insulation (assumed) and mains gas central heating via a boiler and radiators. The neighbourhood is very low crime, very affluent and close to good primary and secondary schools, local amenities and motorway and rail links for commuting.
Notable practical points: the home is a relatively compact 1,120 sq ft for a four-bedroom detached, and properties of this age may contain materials such as Artex or vinyl tiles that can include asbestos if disturbed. Council tax is above average. Broadband speeds are reported as fast, while mobile signal may be limited with some providers. Prospective buyers should arrange surveys and checks on parking allocation, any hidden defects and planning or covenant details.
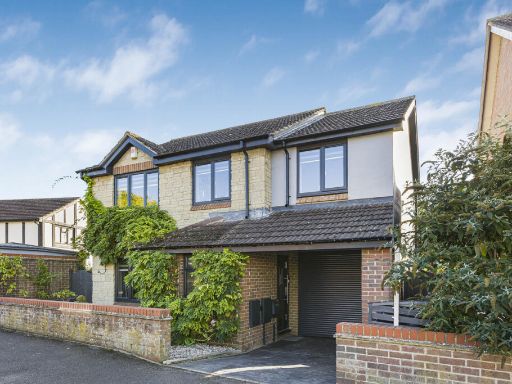 4 bedroom detached house for sale in French Laurence Way, Chalgrove, OX44 — £525,000 • 4 bed • 2 bath • 1252 ft²
4 bedroom detached house for sale in French Laurence Way, Chalgrove, OX44 — £525,000 • 4 bed • 2 bath • 1252 ft²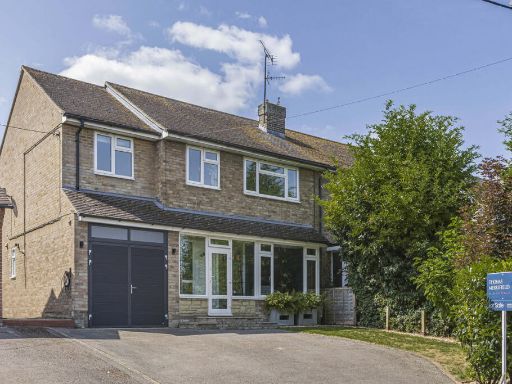 4 bedroom semi-detached house for sale in High Street, Chalgrove, OX44 — £525,000 • 4 bed • 2 bath • 1224 ft²
4 bedroom semi-detached house for sale in High Street, Chalgrove, OX44 — £525,000 • 4 bed • 2 bath • 1224 ft²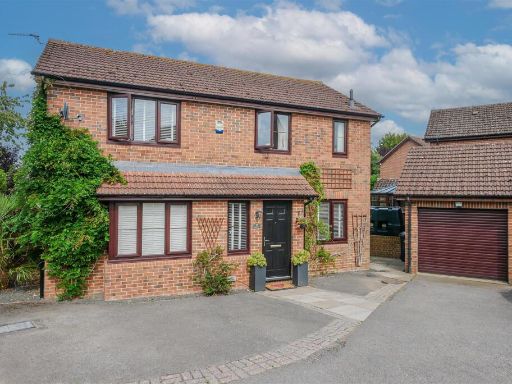 4 bedroom detached house for sale in Sixpenny Lane, Chalgrove, OX44 — £475,000 • 4 bed • 2 bath • 1155 ft²
4 bedroom detached house for sale in Sixpenny Lane, Chalgrove, OX44 — £475,000 • 4 bed • 2 bath • 1155 ft²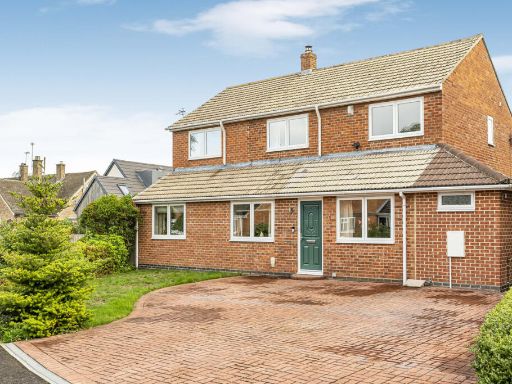 4 bedroom detached house for sale in Hardings, Chalgrove, OX44 — £579,950 • 4 bed • 2 bath • 1745 ft²
4 bedroom detached house for sale in Hardings, Chalgrove, OX44 — £579,950 • 4 bed • 2 bath • 1745 ft²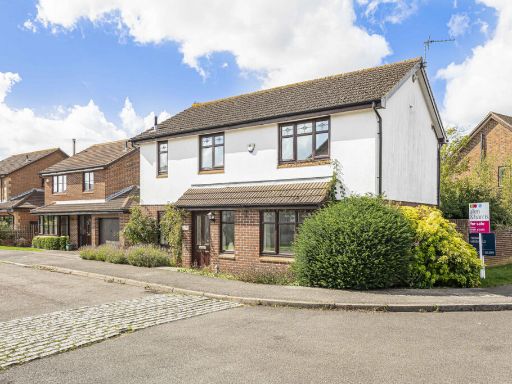 4 bedroom detached house for sale in Sixpenny Lane, Oxford, OX44 — £490,000 • 4 bed • 2 bath • 1041 ft²
4 bedroom detached house for sale in Sixpenny Lane, Oxford, OX44 — £490,000 • 4 bed • 2 bath • 1041 ft²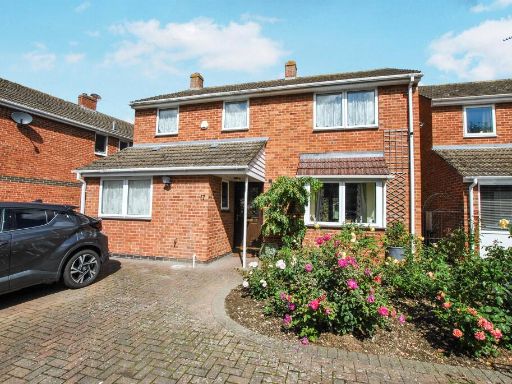 4 bedroom detached house for sale in Hardings, Chalgrove, Oxford, OX44 — £500,000 • 4 bed • 1 bath • 1598 ft²
4 bedroom detached house for sale in Hardings, Chalgrove, Oxford, OX44 — £500,000 • 4 bed • 1 bath • 1598 ft²