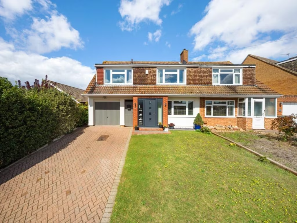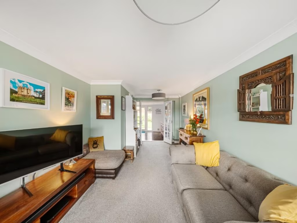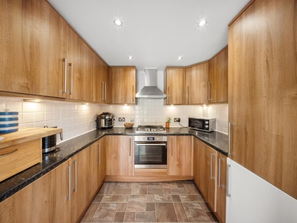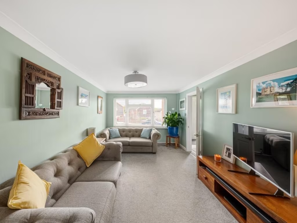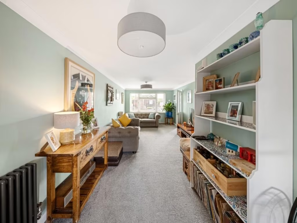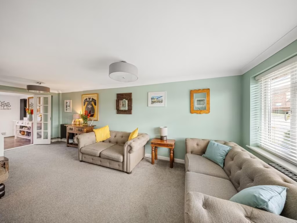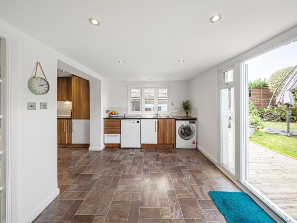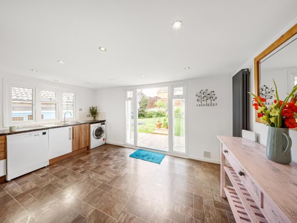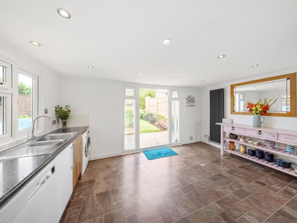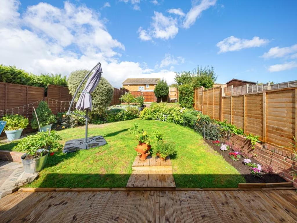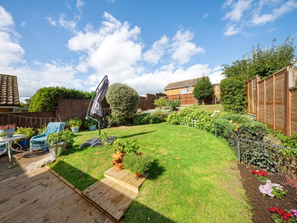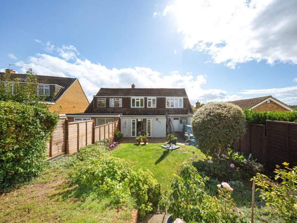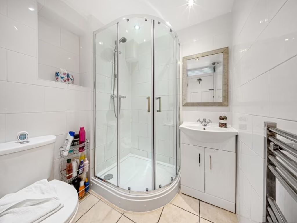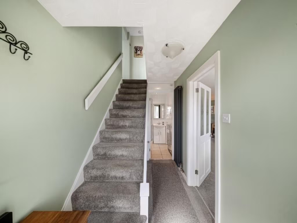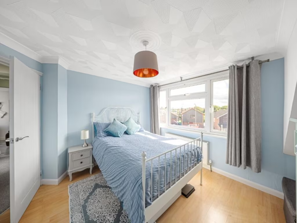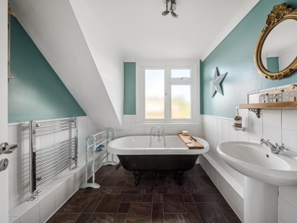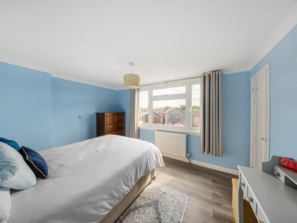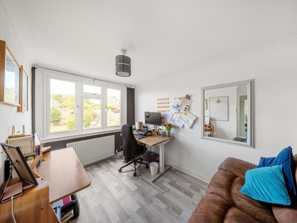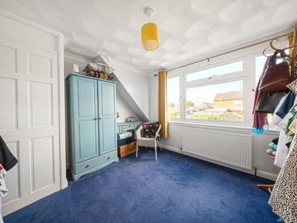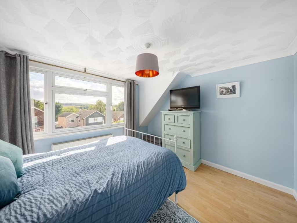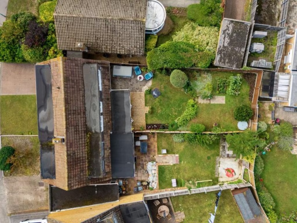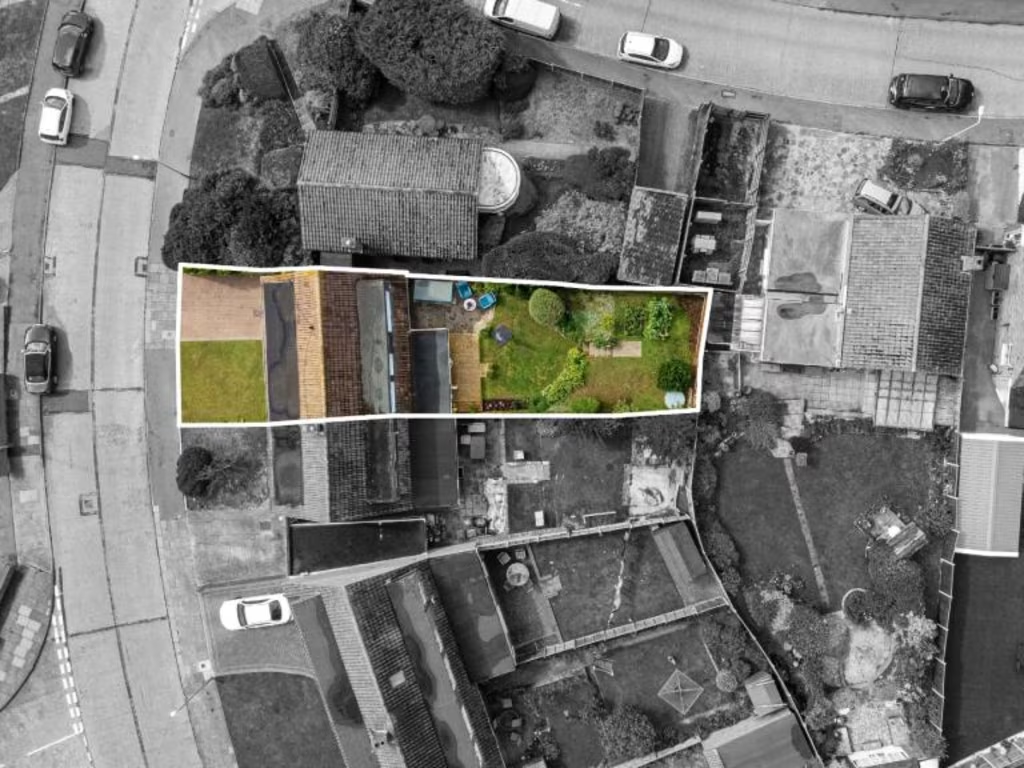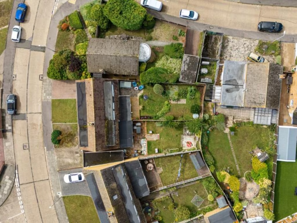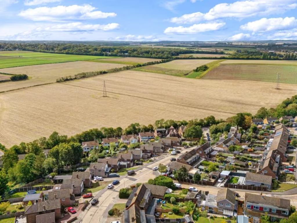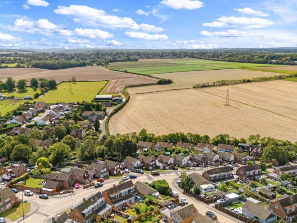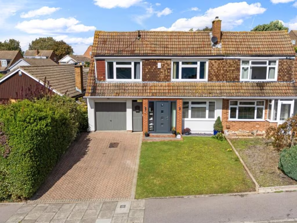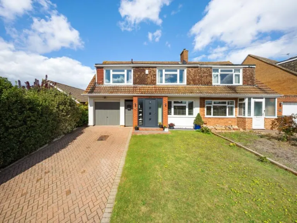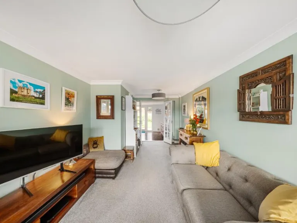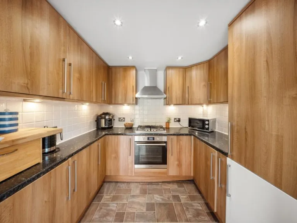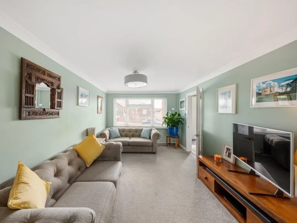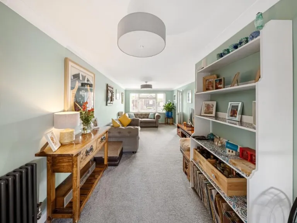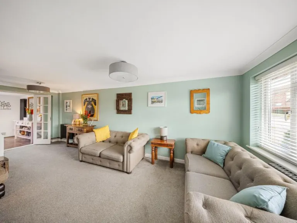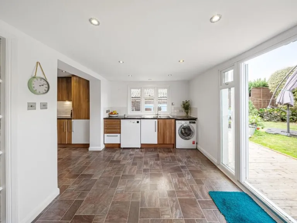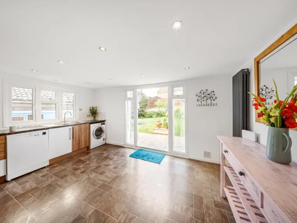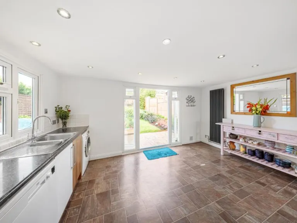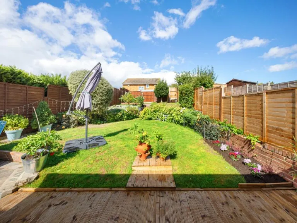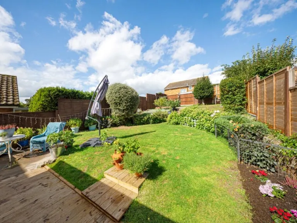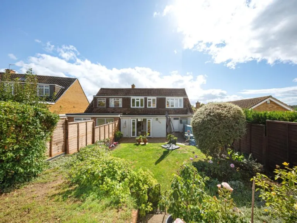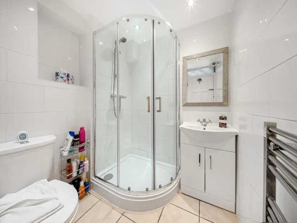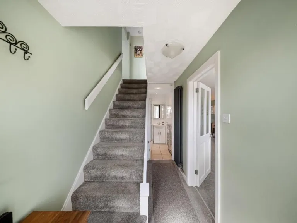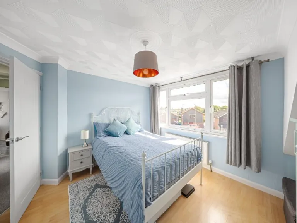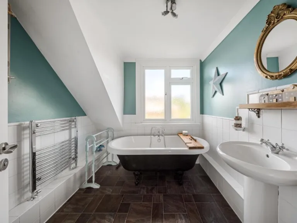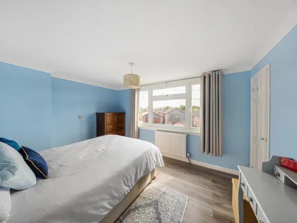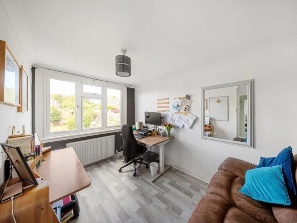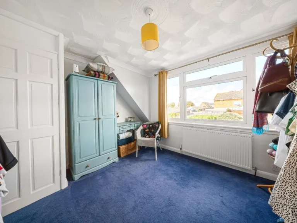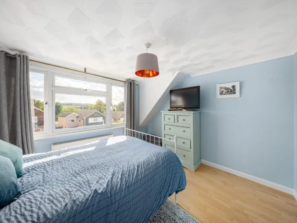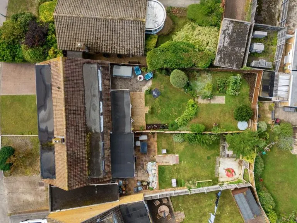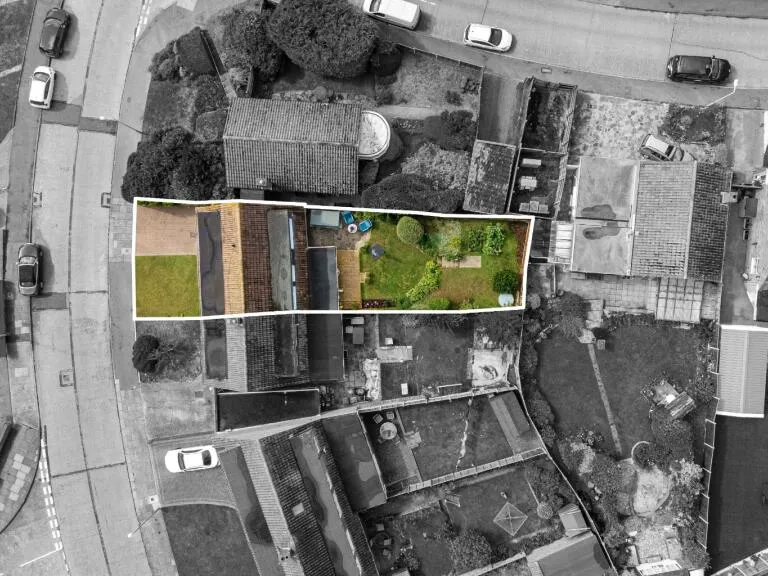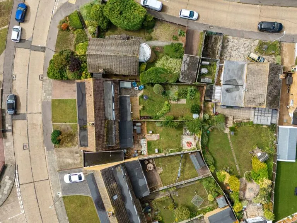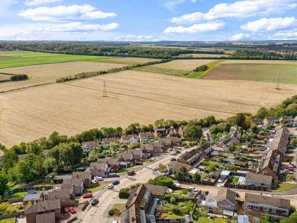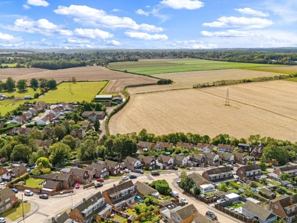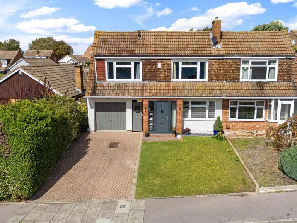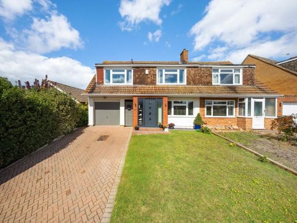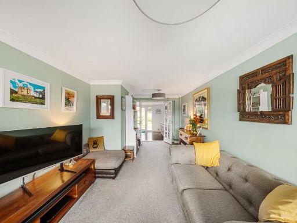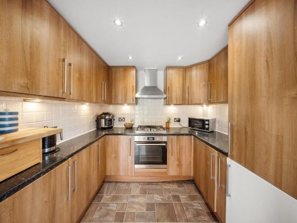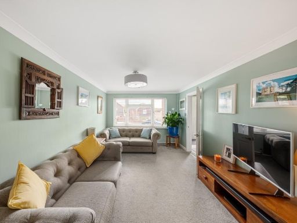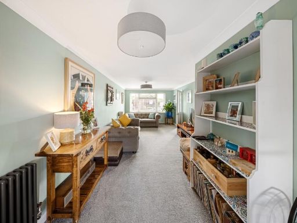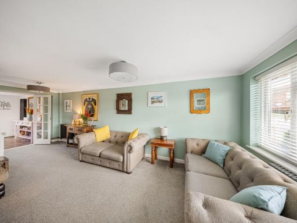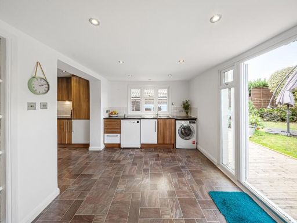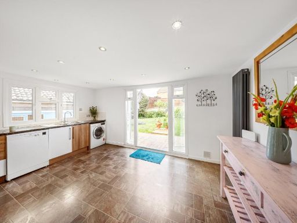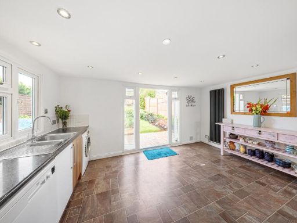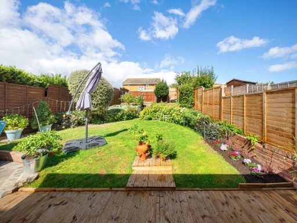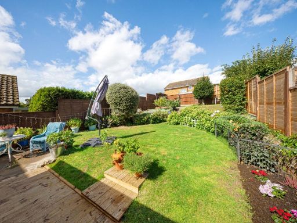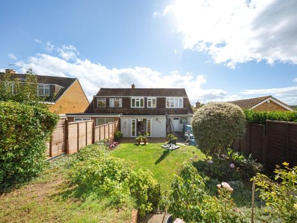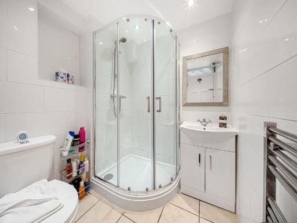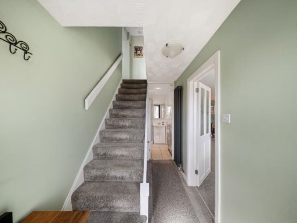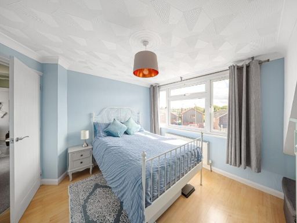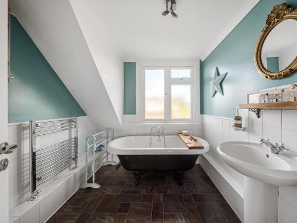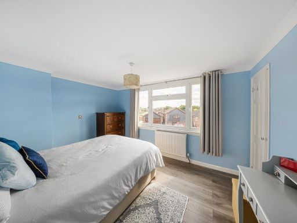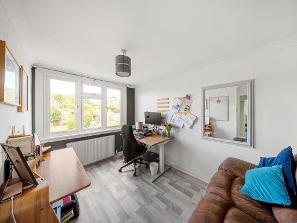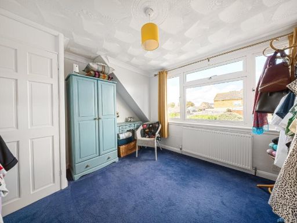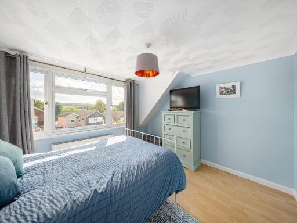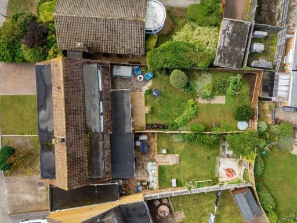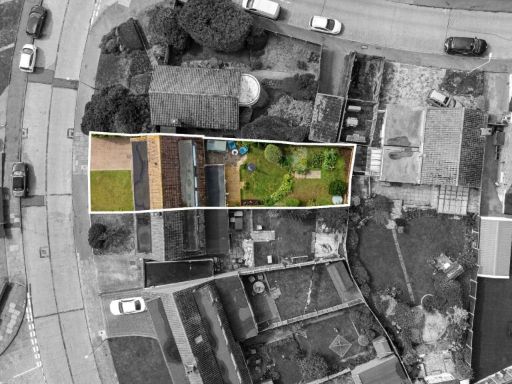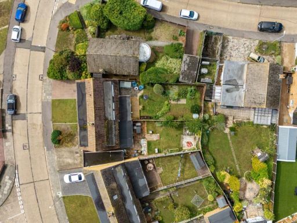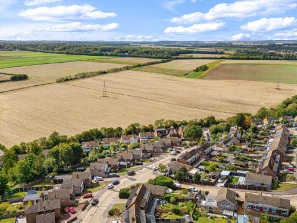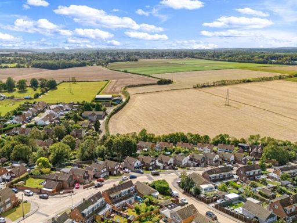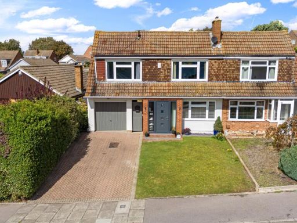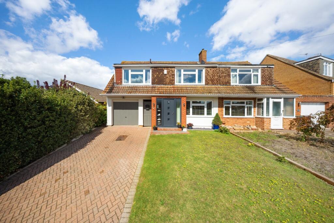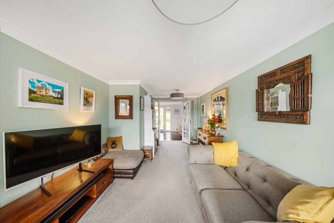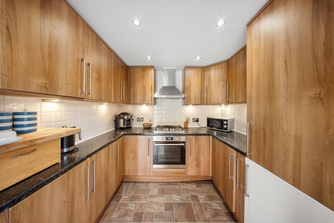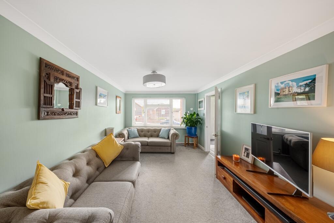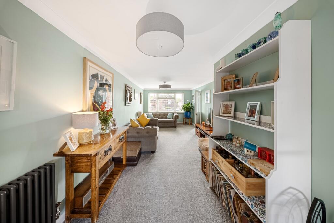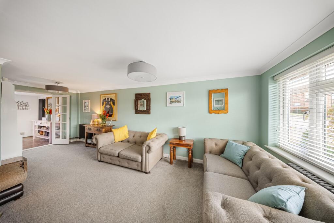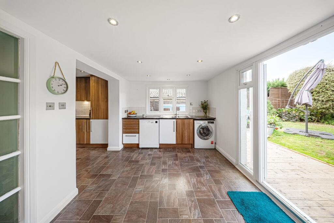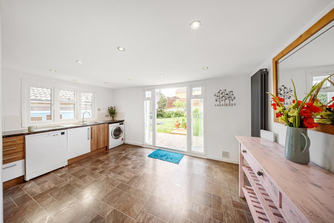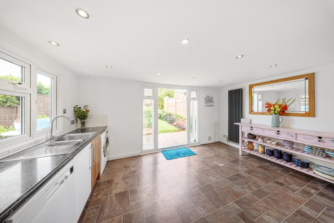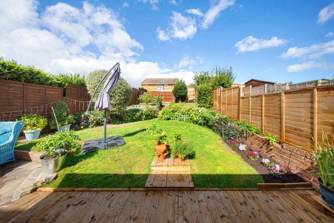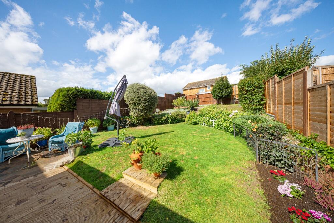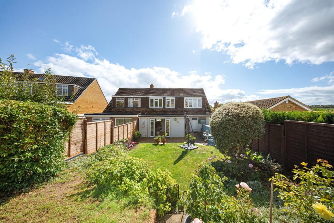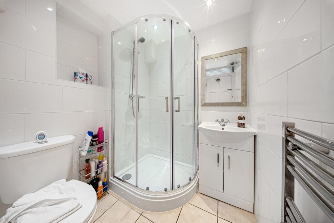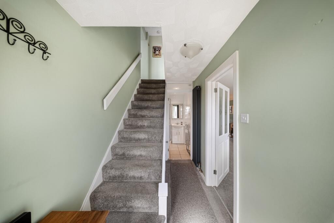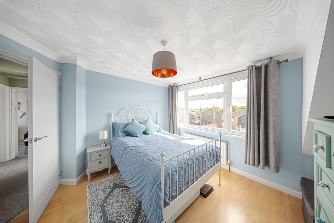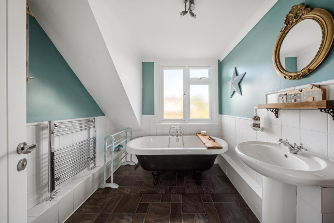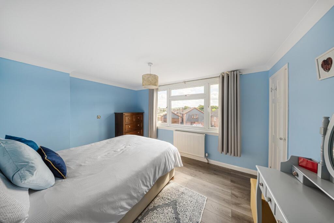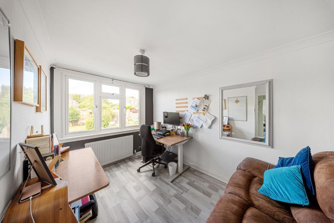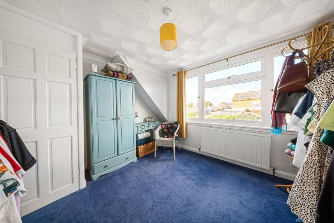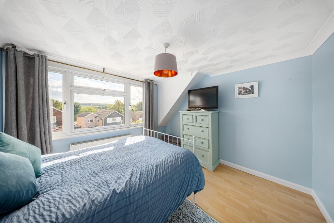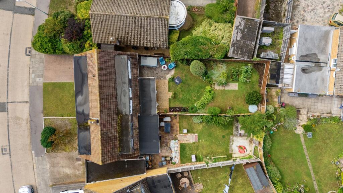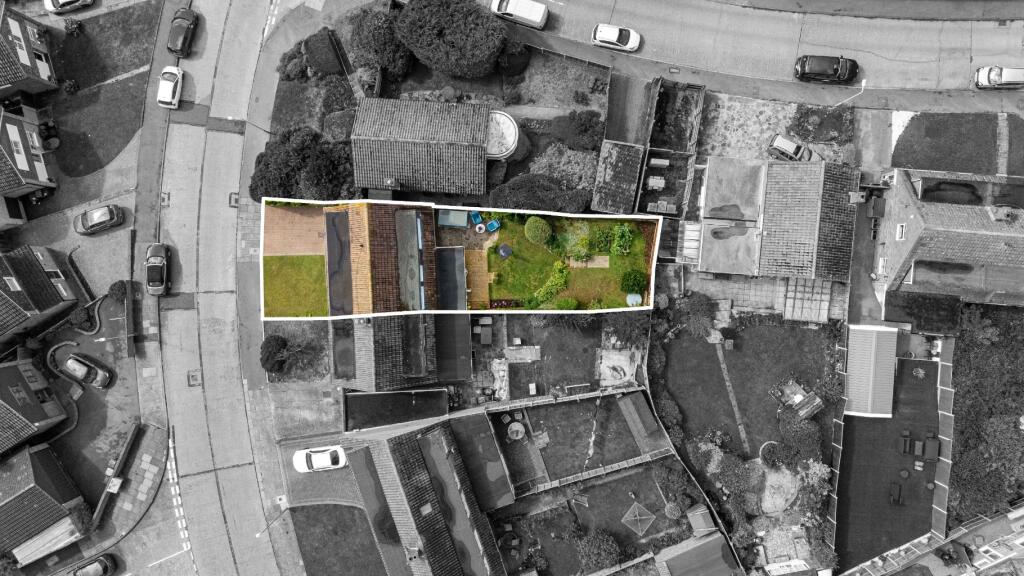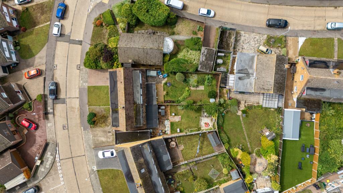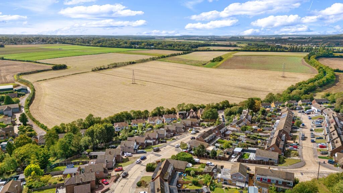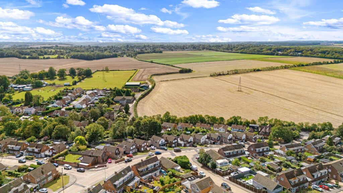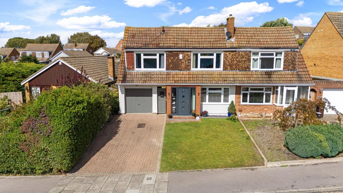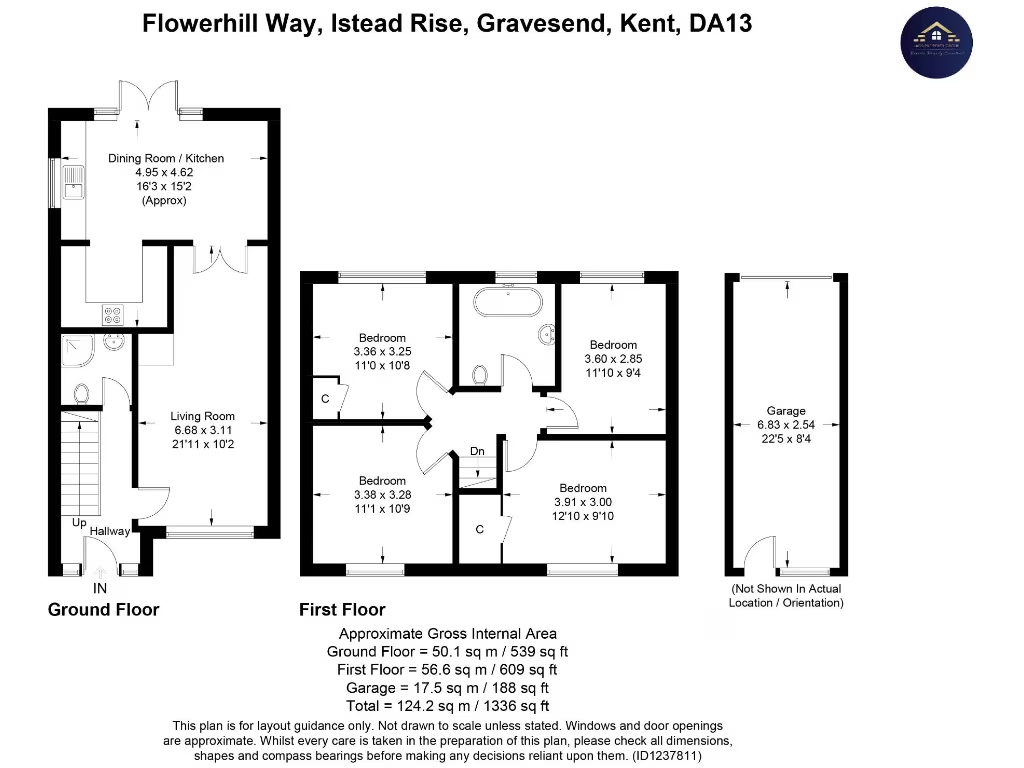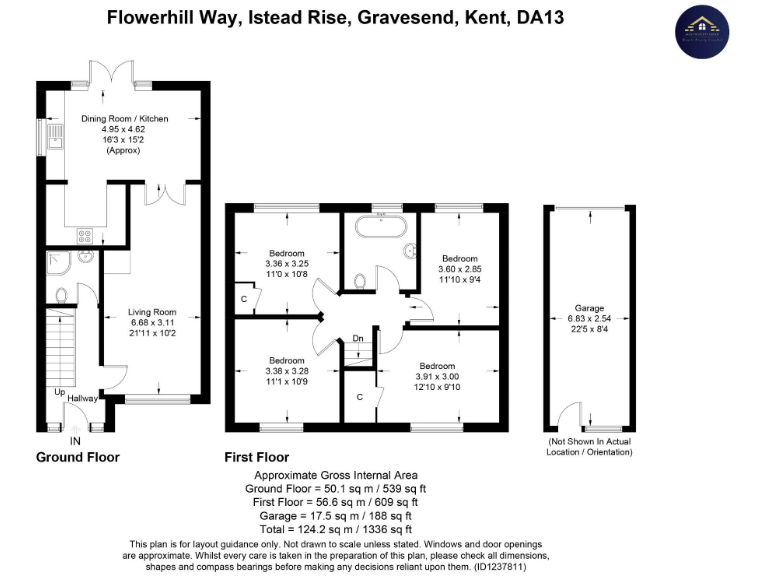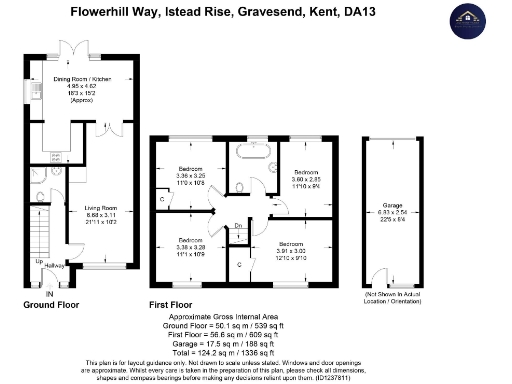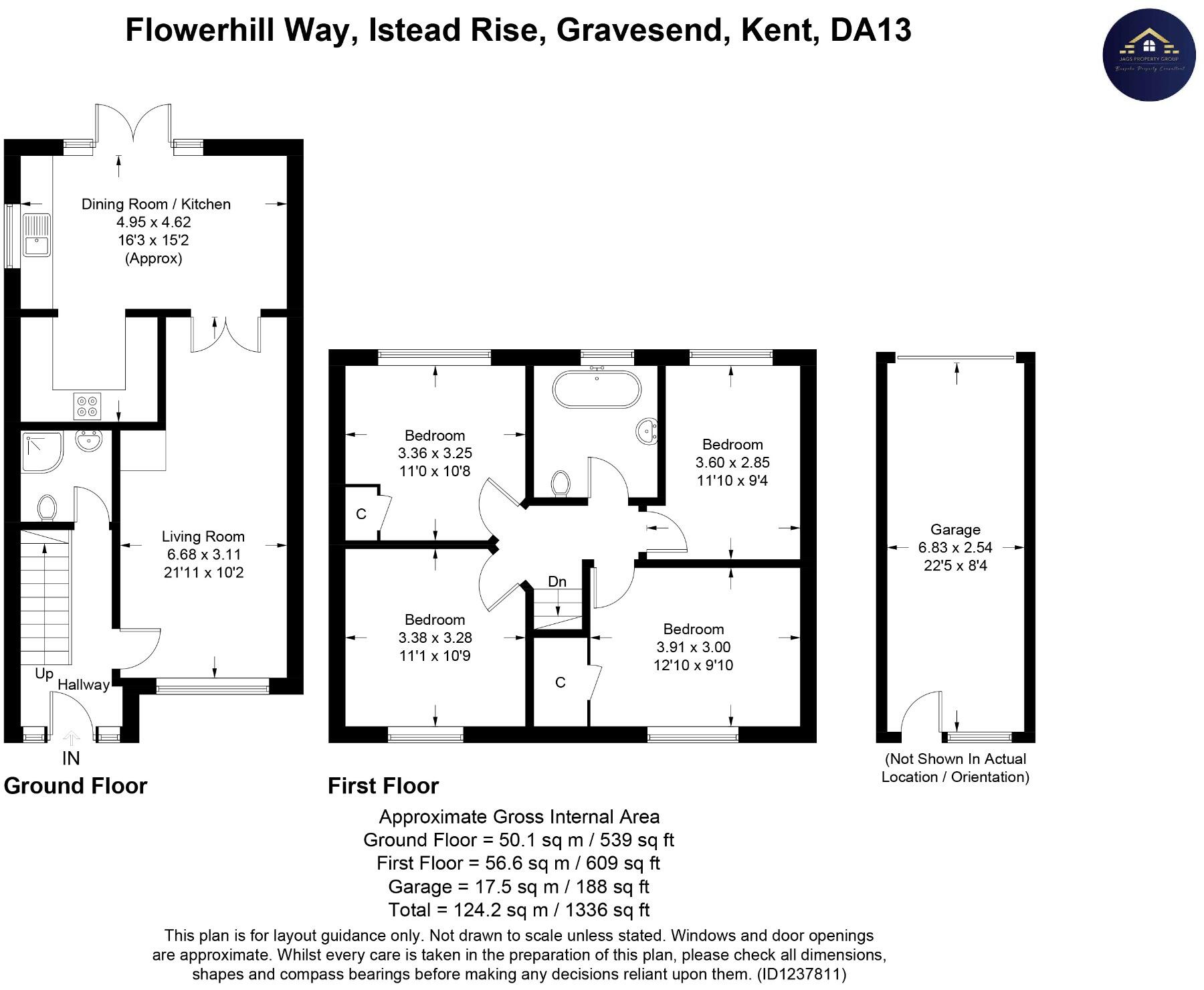Summary - 92 FLOWERHILL WAY ISTEAD RISE GRAVESEND DA13 9DQ
4 bed 2 bath Semi-Detached
Well-located family home with annexe potential, south garden and driveway.
Four double bedrooms, flexible layout for family living
Open-plan kitchen/dining with direct garden access
South-facing, low-maintenance rear garden with decked and lawn areas
Private driveway plus garage; annexe planning previously granted
Two bathrooms including ground-floor shower room
Fast broadband and quick road/rail links to London
Built 1967–1975; glazing install date unknown, may need updates
Average local crime; council tax moderate
Set on a sought-after street in Istead Rise, this four-bedroom semi-detached house offers comfortable family living with practical extras. The open-plan kitchen/dining area and generous lounge create a flexible ground floor ideal for everyday life and hosting. A low-maintenance, south-facing rear garden, private driveway and garage add outdoor space and parking convenience.
Upstairs are four double bedrooms and a family bathroom; a ground-floor shower room adds useful flexibility for busy households. The garage has previously granted planning permission to be converted into an annexe, presenting extra space or rental potential subject to final permissions. Broadband is fast and transport links (A2, nearby stations) are strong for commuters.
Built in the late 1960s–1970s, the home is generally well maintained but shows some era-related traits—double glazing installation date is unknown and older heating and electrical elements may need review. Council tax is moderate and crime is average for the area. There is no flood risk.
This property will suit growing families who prioritise location, flexibility and scope to add value, as well as buyers seeking a project to personalise. It’s freehold and offered with a guide price reflecting its size, location and potential.
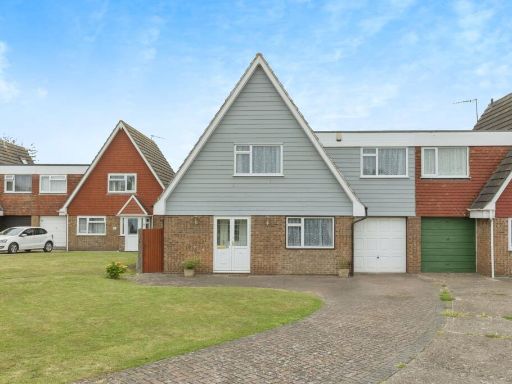 3 bedroom semi-detached house for sale in The Drove Way, Istead Rise, Gravesend, Kent, DA13 — £500,000 • 3 bed • 1 bath • 1403 ft²
3 bedroom semi-detached house for sale in The Drove Way, Istead Rise, Gravesend, Kent, DA13 — £500,000 • 3 bed • 1 bath • 1403 ft²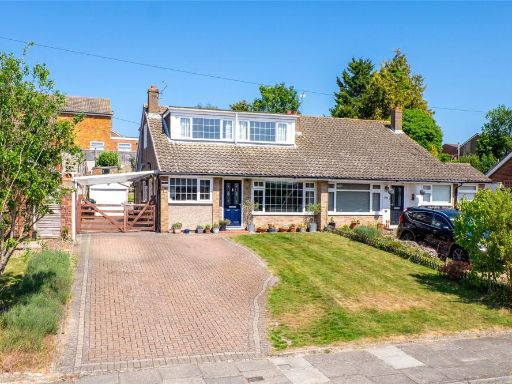 4 bedroom semi-detached house for sale in Biddenden Way, Istead Rise, Kent, DA13 — £475,000 • 4 bed • 2 bath • 1373 ft²
4 bedroom semi-detached house for sale in Biddenden Way, Istead Rise, Kent, DA13 — £475,000 • 4 bed • 2 bath • 1373 ft²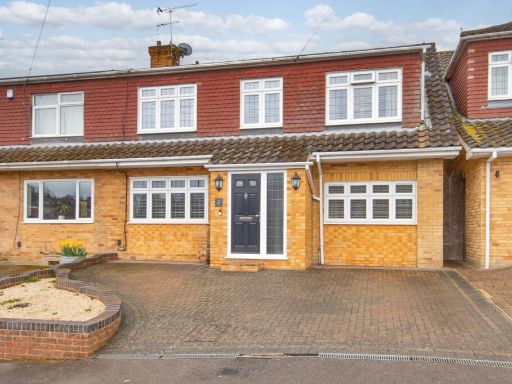 4 bedroom semi-detached house for sale in Chequers Close, Istead Rise, Gravesend, Kent, DA13 — £500,000 • 4 bed • 2 bath • 1500 ft²
4 bedroom semi-detached house for sale in Chequers Close, Istead Rise, Gravesend, Kent, DA13 — £500,000 • 4 bed • 2 bath • 1500 ft²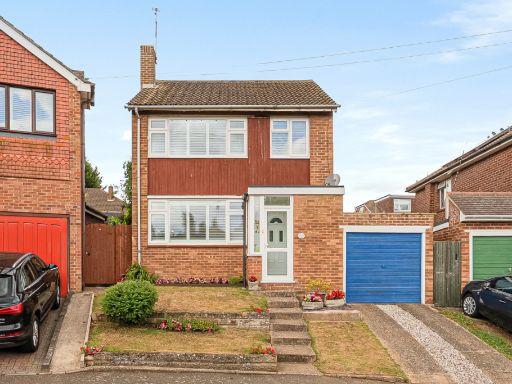 3 bedroom detached house for sale in Brookside Road, Istead Rise, Gravesend, Kent, DA13 — £425,000 • 3 bed • 1 bath • 1193 ft²
3 bedroom detached house for sale in Brookside Road, Istead Rise, Gravesend, Kent, DA13 — £425,000 • 3 bed • 1 bath • 1193 ft²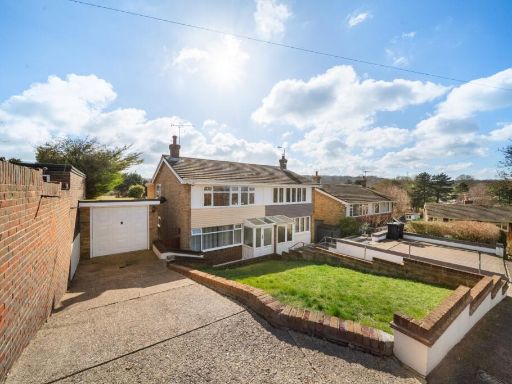 4 bedroom semi-detached house for sale in Lyndhurst Way, Istead Rise, Gravesend, Kent, DA13 9EN, DA13 — £425,000 • 4 bed • 1 bath • 1239 ft²
4 bedroom semi-detached house for sale in Lyndhurst Way, Istead Rise, Gravesend, Kent, DA13 9EN, DA13 — £425,000 • 4 bed • 1 bath • 1239 ft²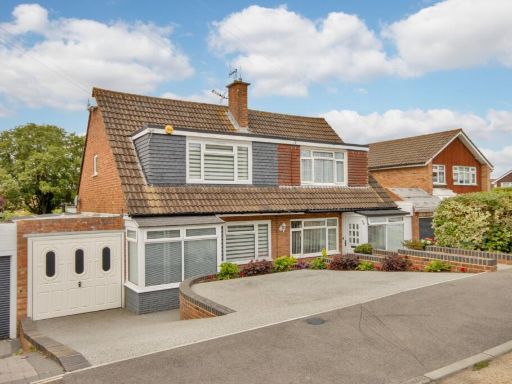 3 bedroom semi-detached house for sale in Biddenden Way, Istead Rise, Gravesend, Kent, DA13 — £450,000 • 3 bed • 1 bath • 1228 ft²
3 bedroom semi-detached house for sale in Biddenden Way, Istead Rise, Gravesend, Kent, DA13 — £450,000 • 3 bed • 1 bath • 1228 ft²