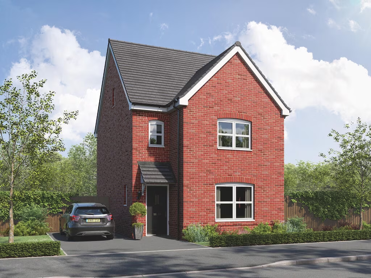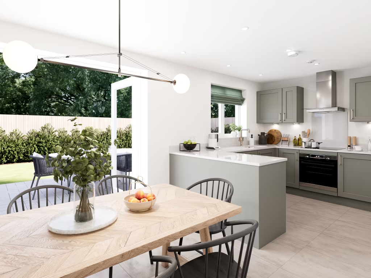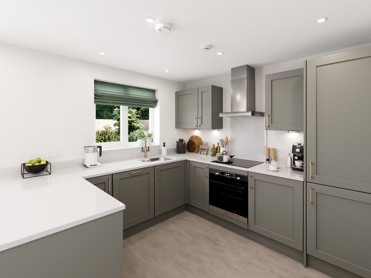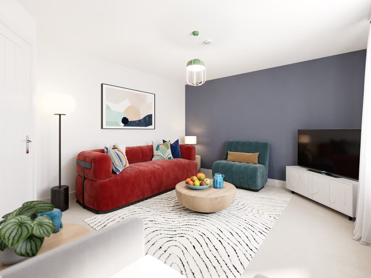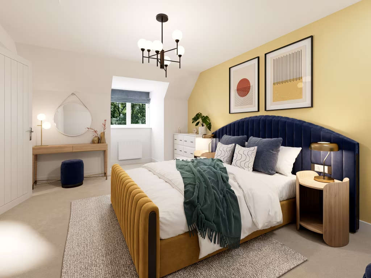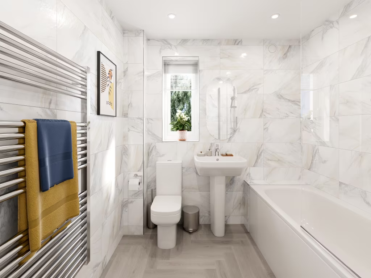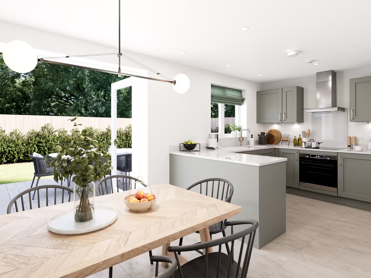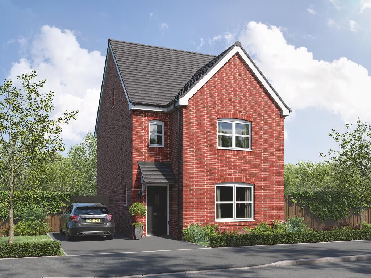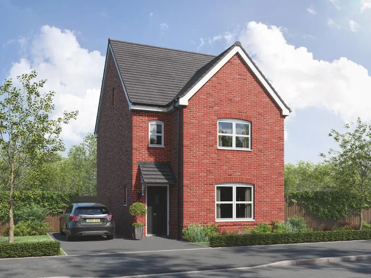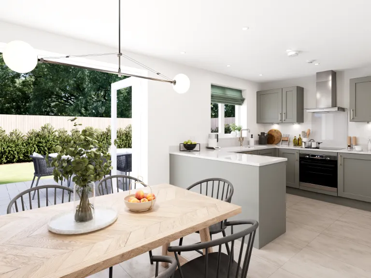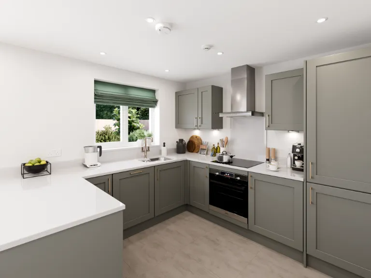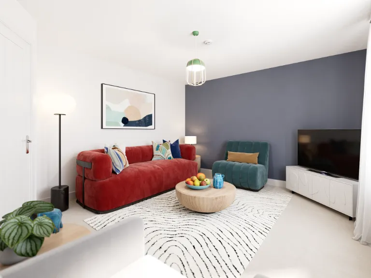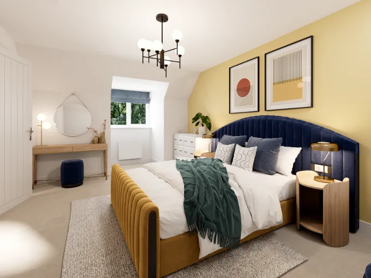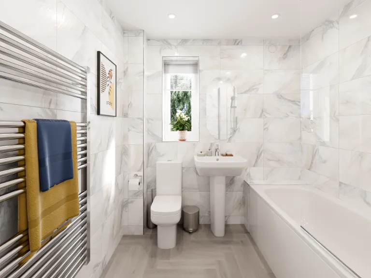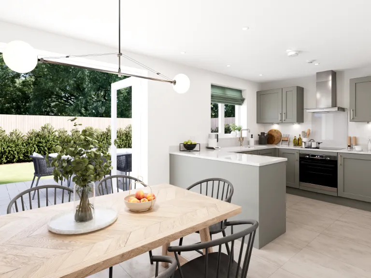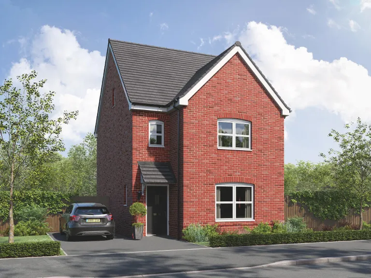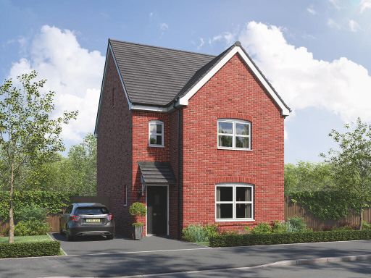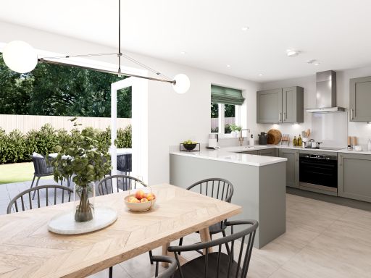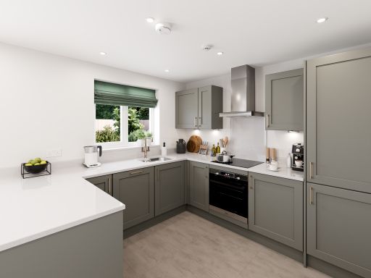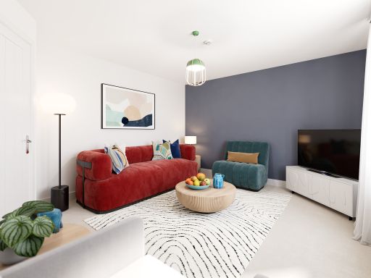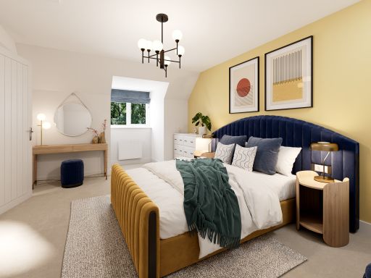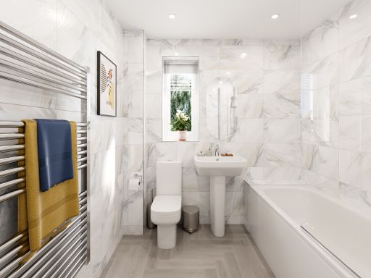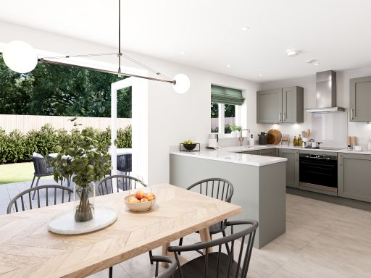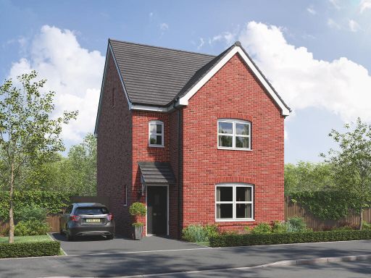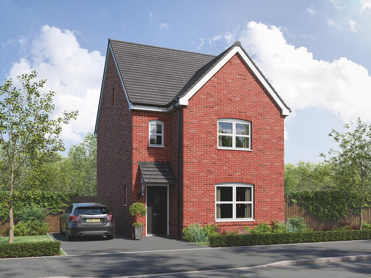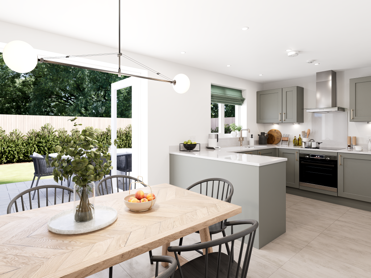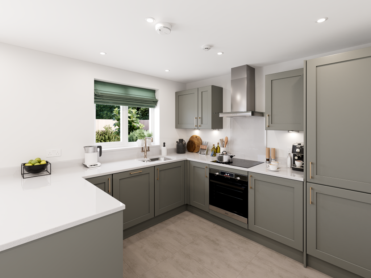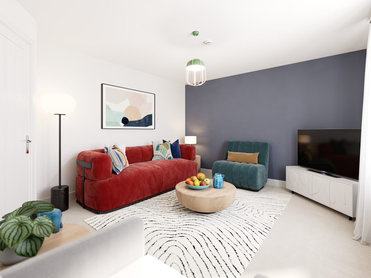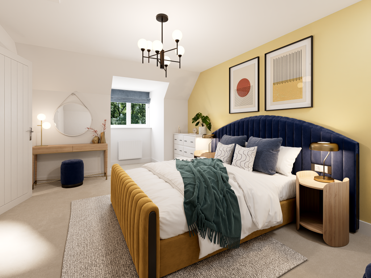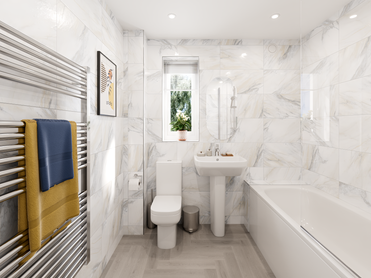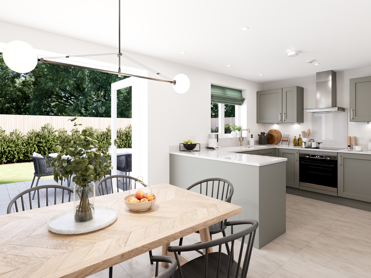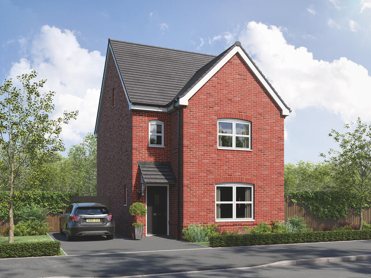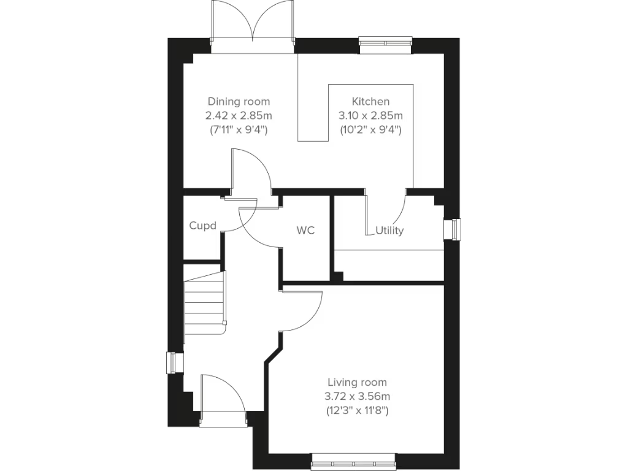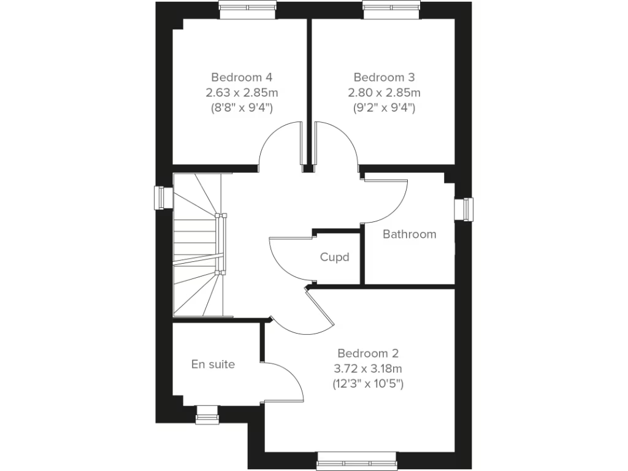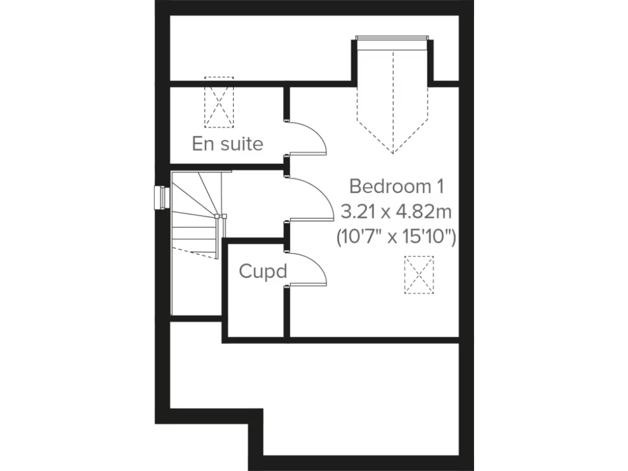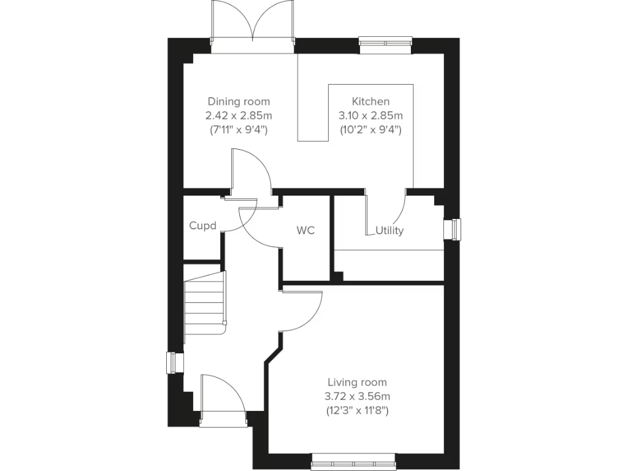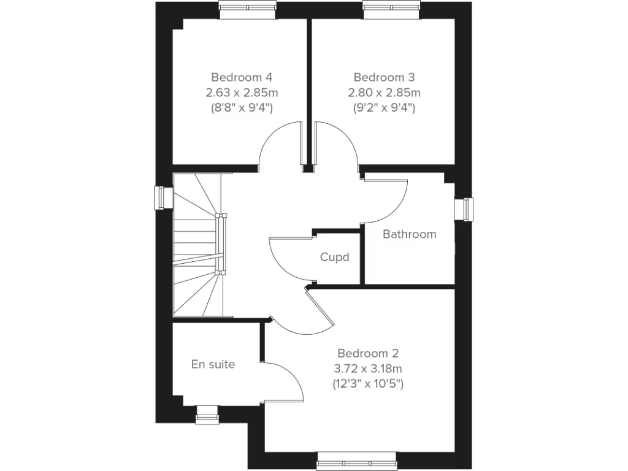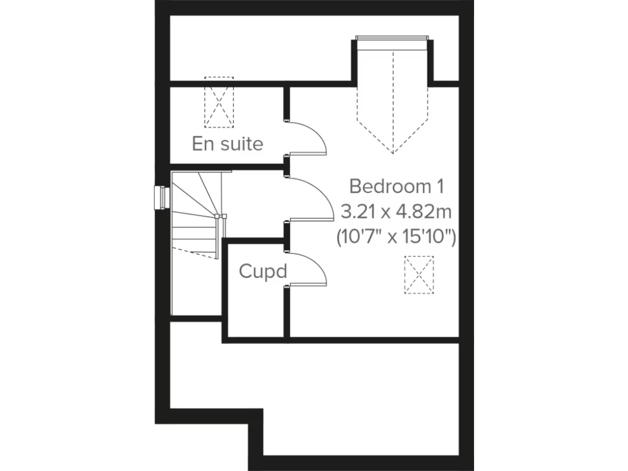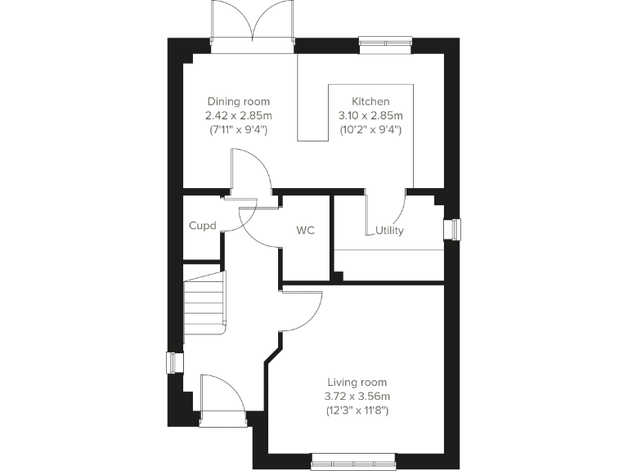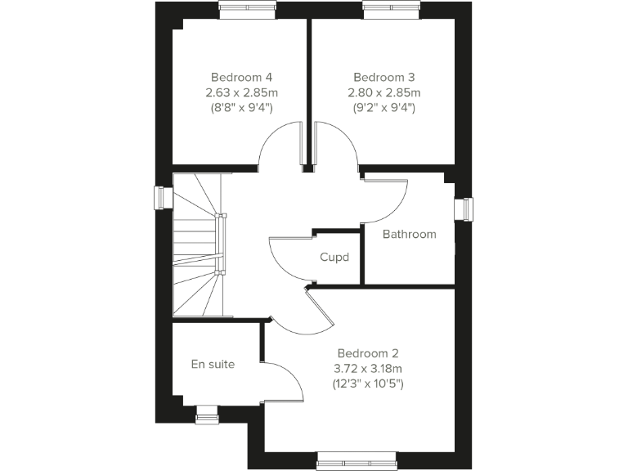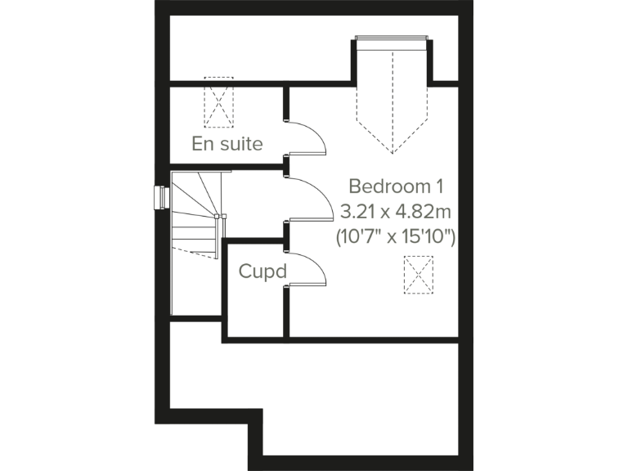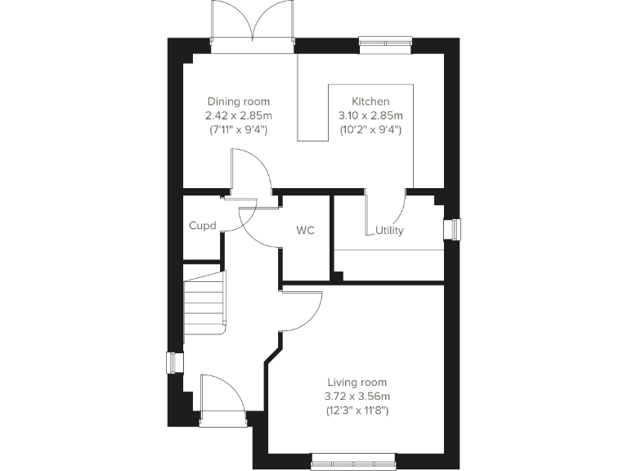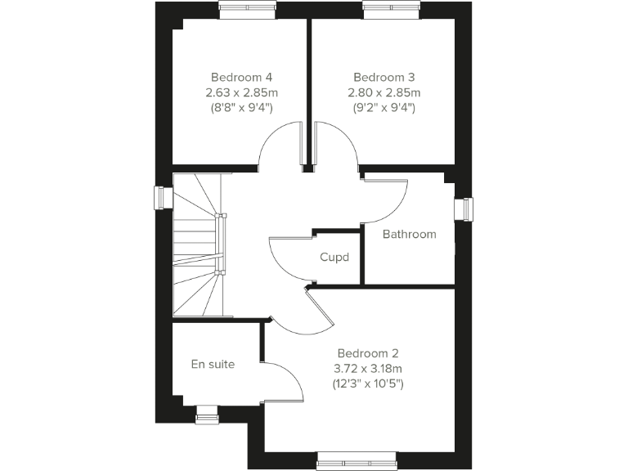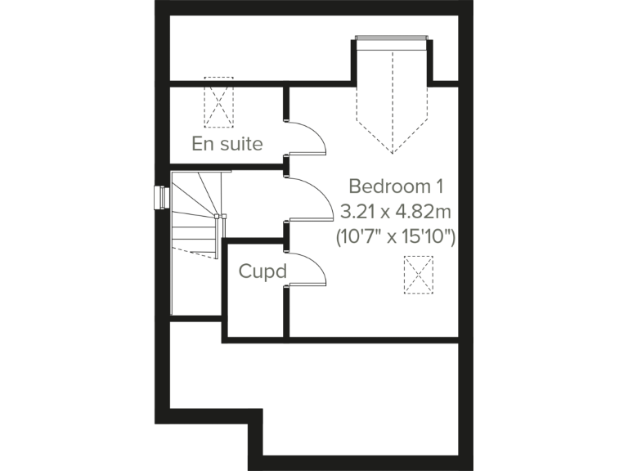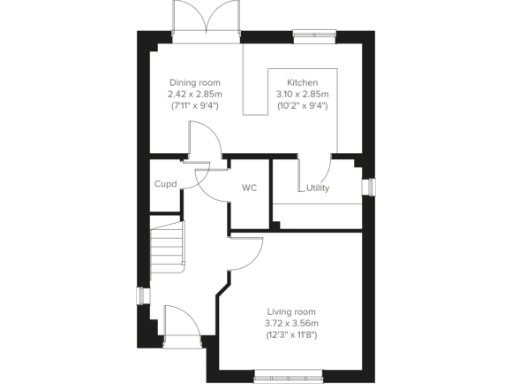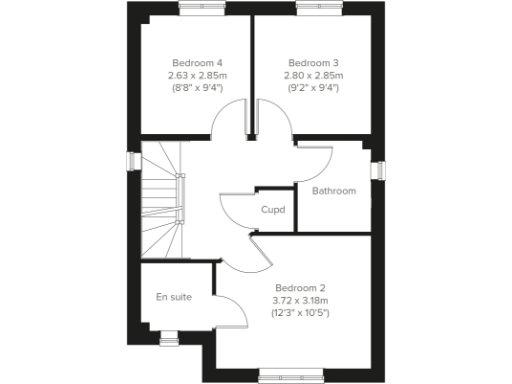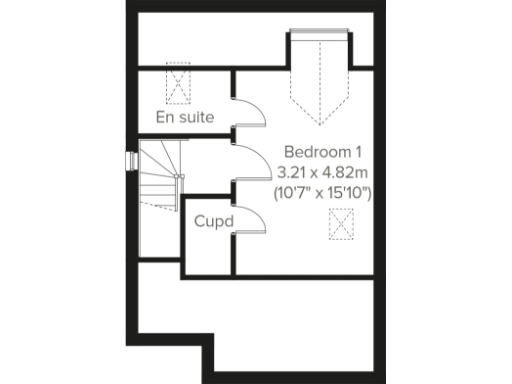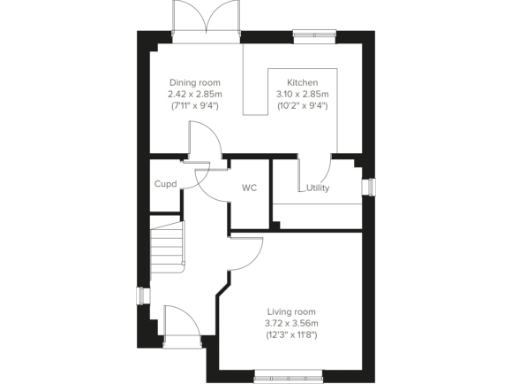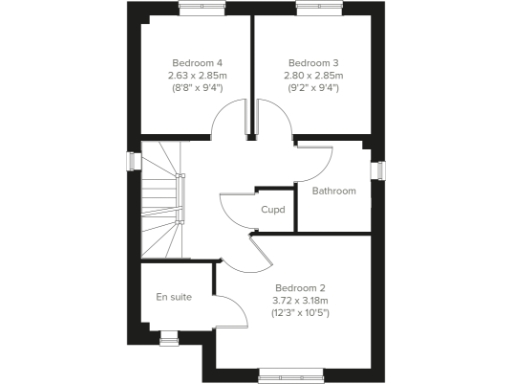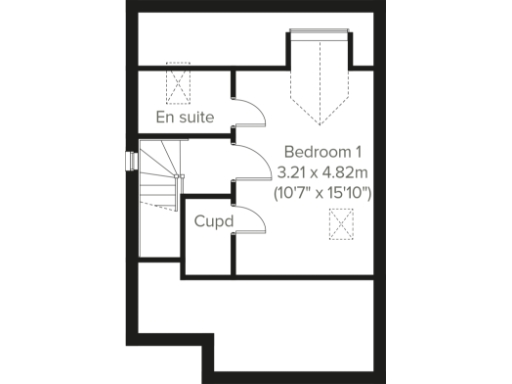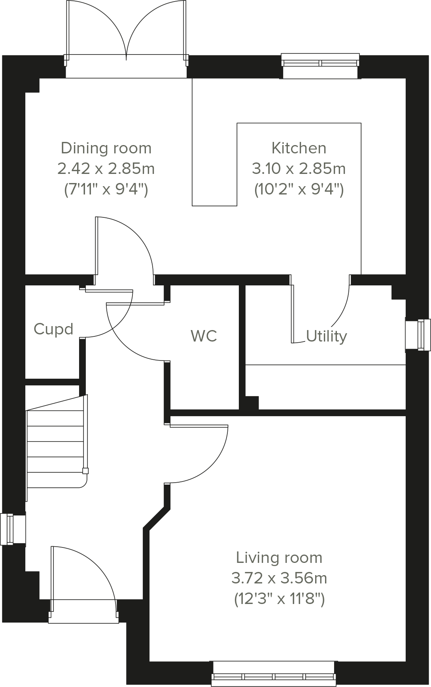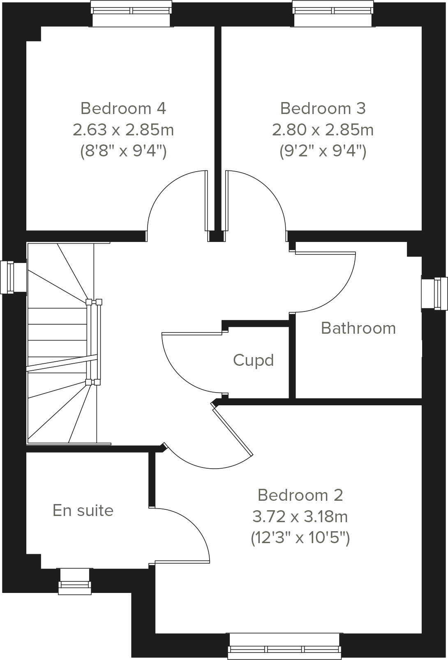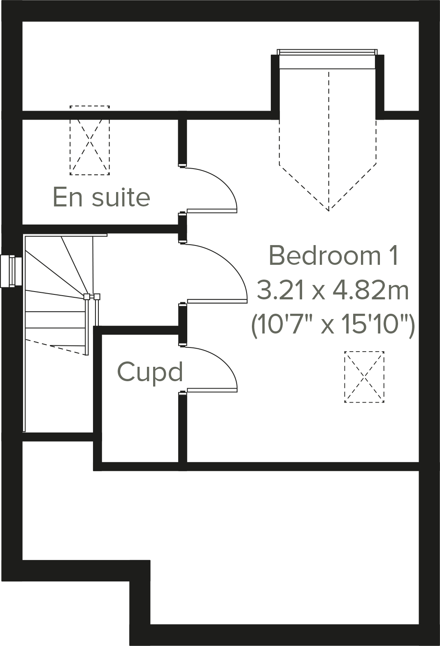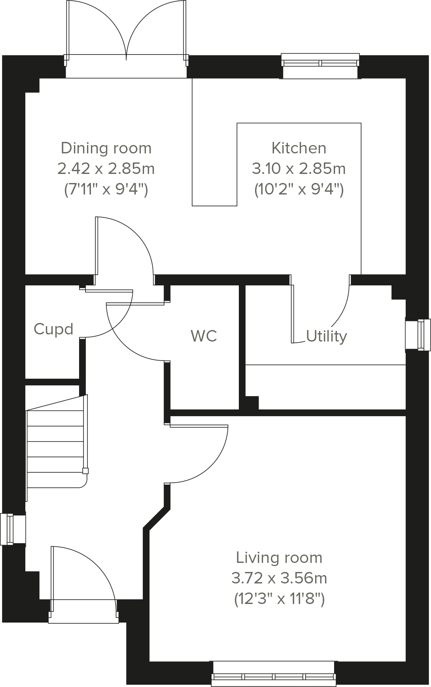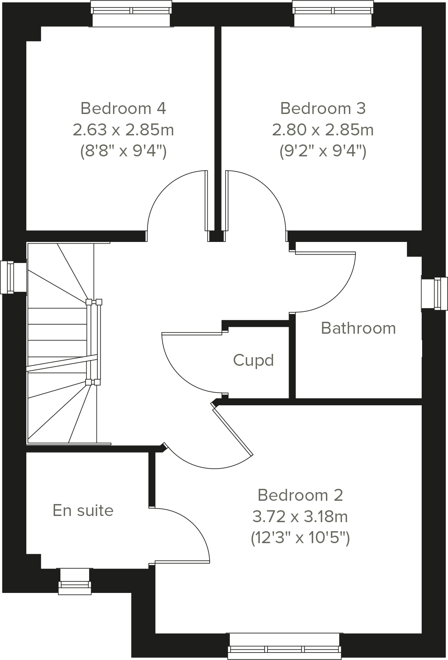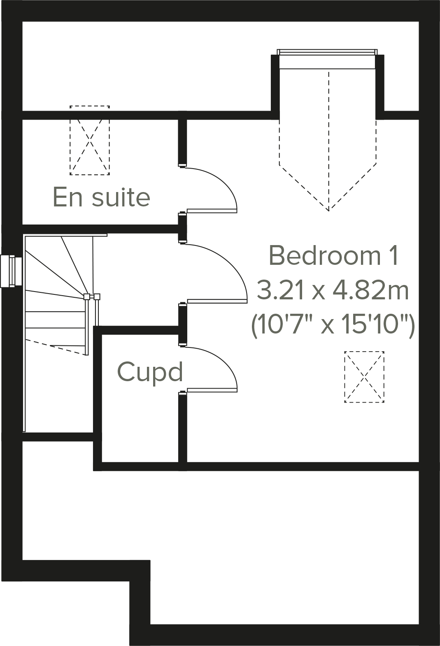Summary - Hospital Lane,
Bedworth,
CV12 0LA
CV12 0LA
4 bed 1 bath Detached
Three-storey detached house with garage, garden and two en suite bedrooms.
Open-plan kitchen/diner with French/bi-fold doors to large garden
This modern detached house on Hospital Lane offers a family-friendly layout across three levels, including a top-floor principal bedroom that occupies the entire second floor with an en suite and storage. The ground floor centres on an open-plan kitchen/dining room with French/bi-fold doors opening onto a large private garden, plus a front-aspect living room and separate utility room for practical daily use.
Practical features include a single garage, plentiful built-in storage, double glazing and an energy-efficient predicted EPC (B). The property is freehold, constructed in the early 2000s, with oil-fired central heating and solid brick insulated walls.
Buyers should note a few material points: the dataset lists only one bathroom overall despite descriptions of two bedrooms having en suites — this needs clarification. The main heating fuel is oil (not a community system). The wider area is classified as ageing urban communities with higher deprivation levels and mixed school outcomes (one nearby secondary rated Inadequate). Council tax banding is not yet available until post-occupation.
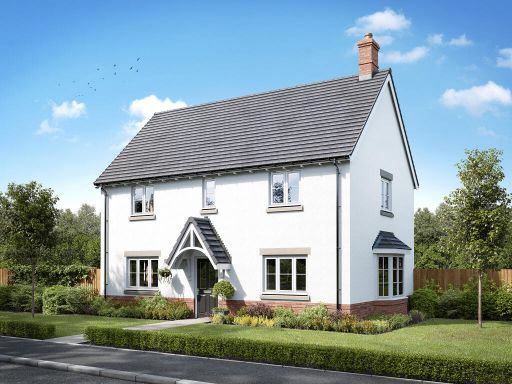 4 bedroom detached house for sale in Hospital Lane,
Bedworth,
CV12 0LA
, CV12 — £402,000 • 4 bed • 1 bath • 832 ft²
4 bedroom detached house for sale in Hospital Lane,
Bedworth,
CV12 0LA
, CV12 — £402,000 • 4 bed • 1 bath • 832 ft²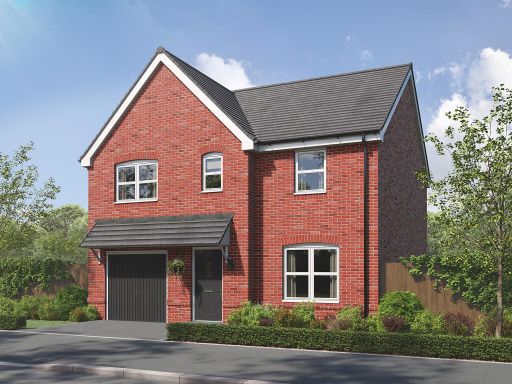 4 bedroom detached house for sale in Hospital Lane,
Bedworth,
CV12 0LA
, CV12 — £420,000 • 4 bed • 1 bath • 890 ft²
4 bedroom detached house for sale in Hospital Lane,
Bedworth,
CV12 0LA
, CV12 — £420,000 • 4 bed • 1 bath • 890 ft²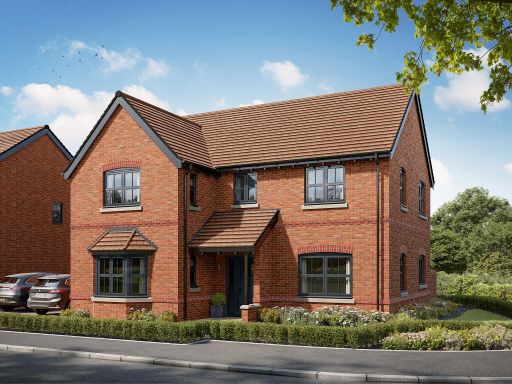 4 bedroom detached house for sale in Hospital Lane,
Bedworth,
CV12 0LA, CV12 — £530,000 • 4 bed • 1 bath • 1204 ft²
4 bedroom detached house for sale in Hospital Lane,
Bedworth,
CV12 0LA, CV12 — £530,000 • 4 bed • 1 bath • 1204 ft²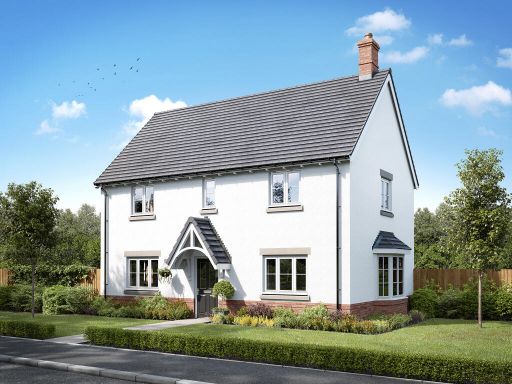 4 bedroom detached house for sale in Hospital Lane,
Bedworth,
CV12 0LA
, CV12 — £402,000 • 4 bed • 1 bath • 832 ft²
4 bedroom detached house for sale in Hospital Lane,
Bedworth,
CV12 0LA
, CV12 — £402,000 • 4 bed • 1 bath • 832 ft²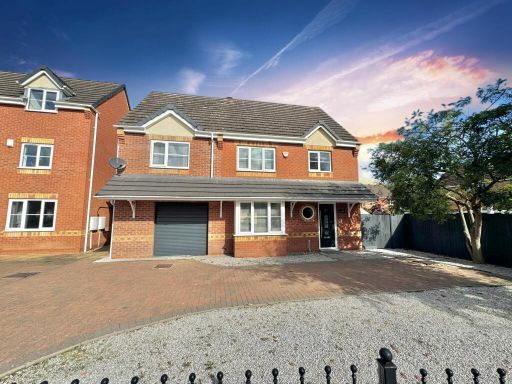 4 bedroom detached house for sale in Bluebell Drive, Bedworth, CV12 — £465,000 • 4 bed • 3 bath • 1432 ft²
4 bedroom detached house for sale in Bluebell Drive, Bedworth, CV12 — £465,000 • 4 bed • 3 bath • 1432 ft²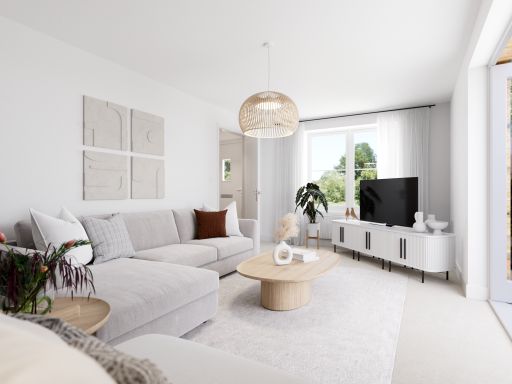 3 bedroom semi-detached house for sale in Hospital Lane,
Bedworth,
CV12 0LA
, CV12 — £330,000 • 3 bed • 1 bath • 376 ft²
3 bedroom semi-detached house for sale in Hospital Lane,
Bedworth,
CV12 0LA
, CV12 — £330,000 • 3 bed • 1 bath • 376 ft²