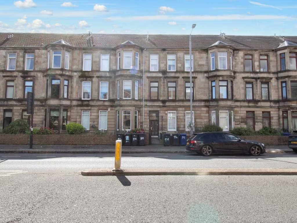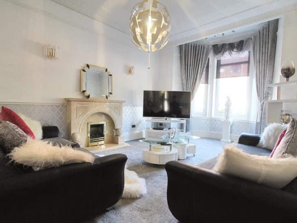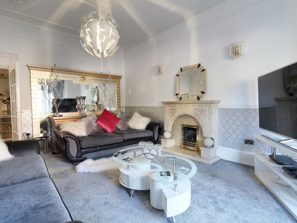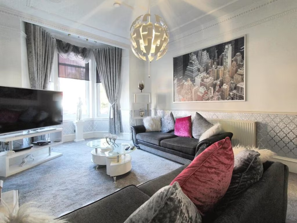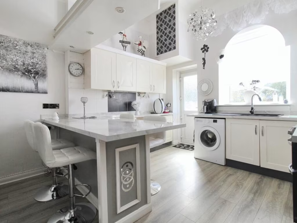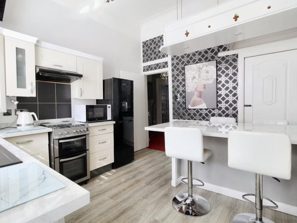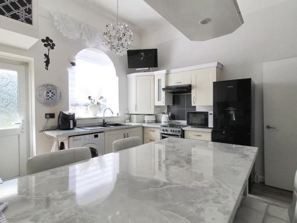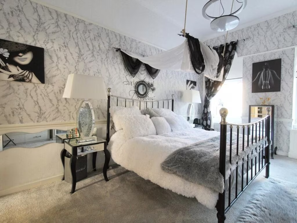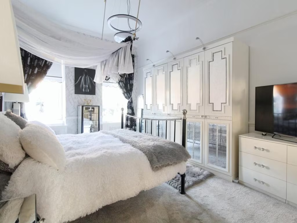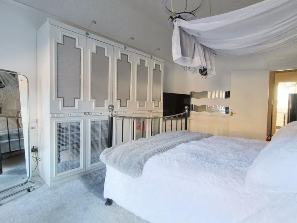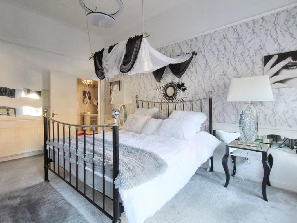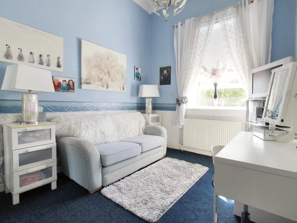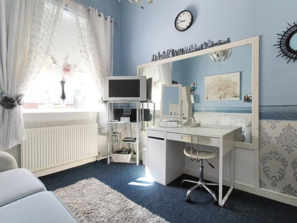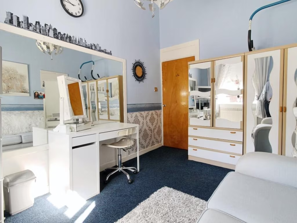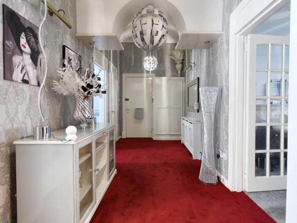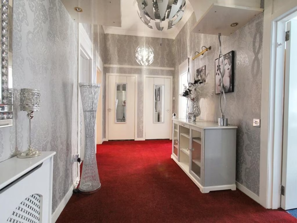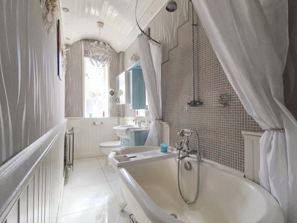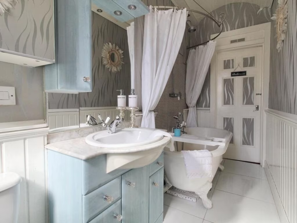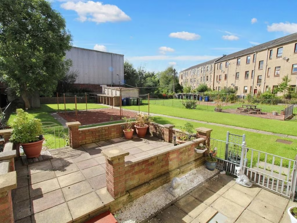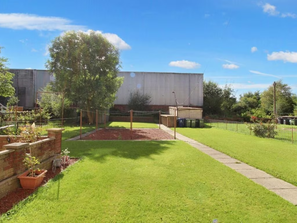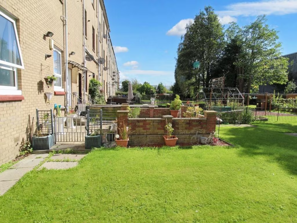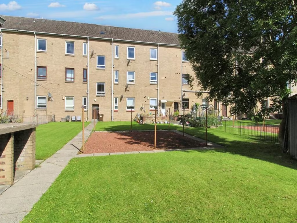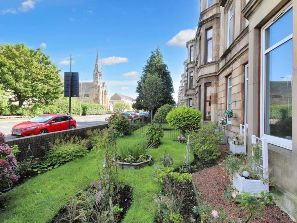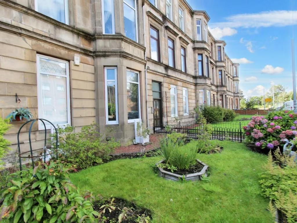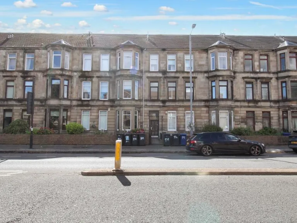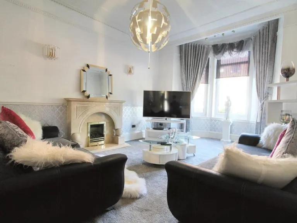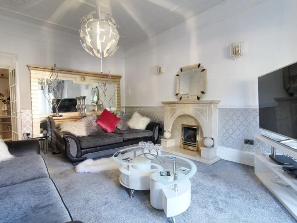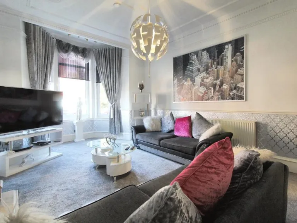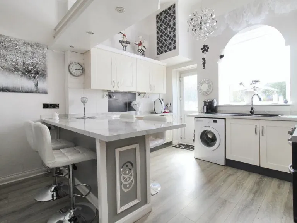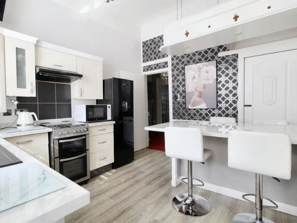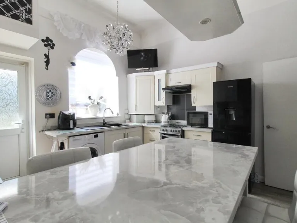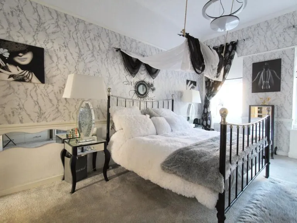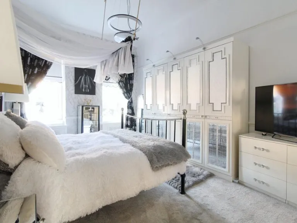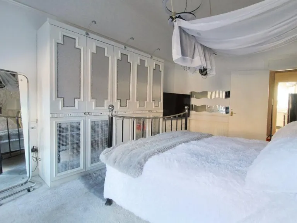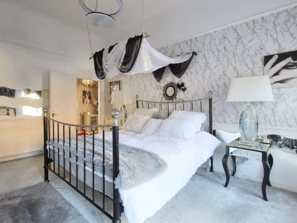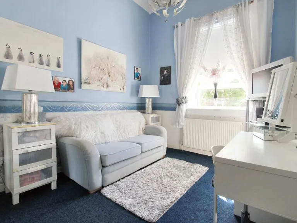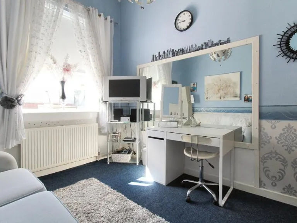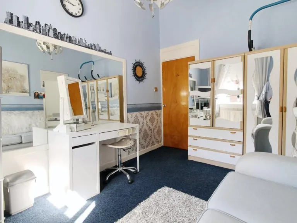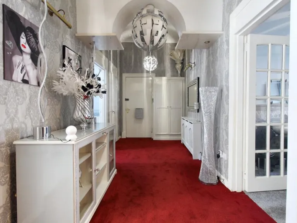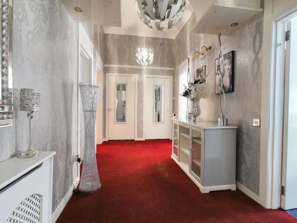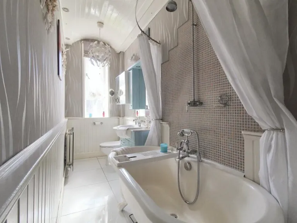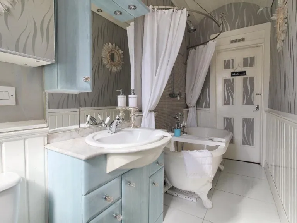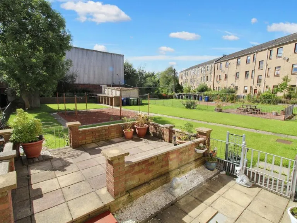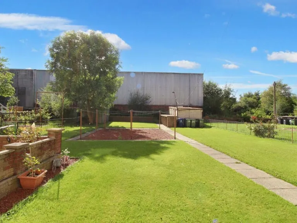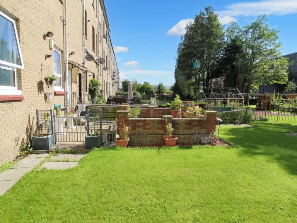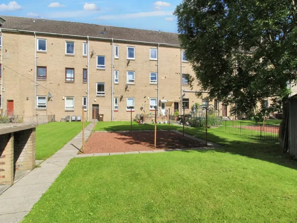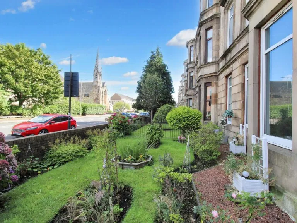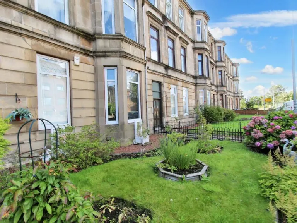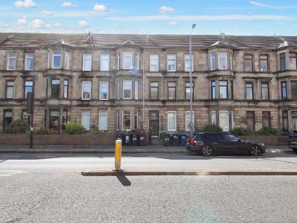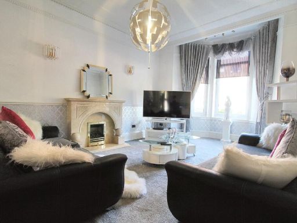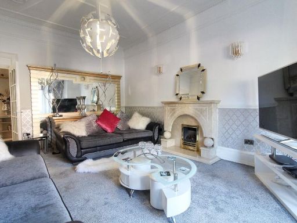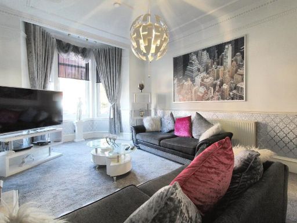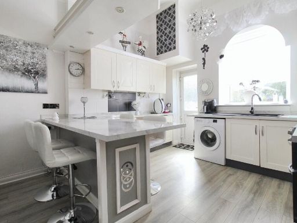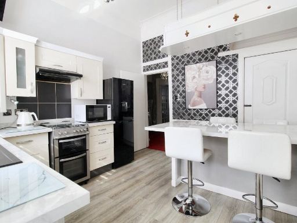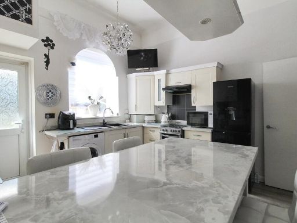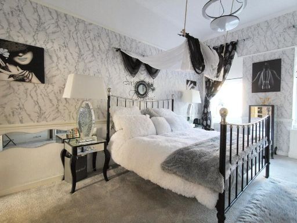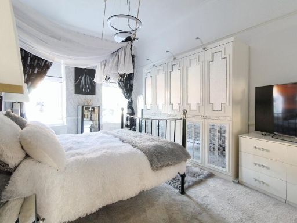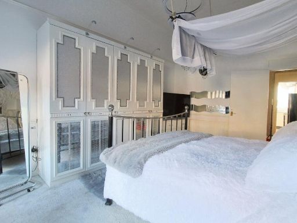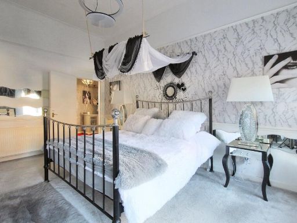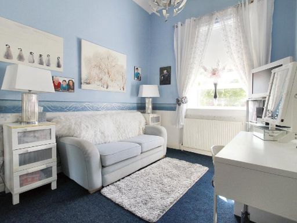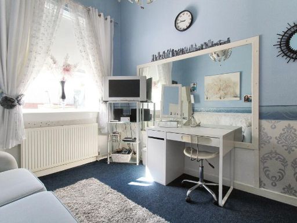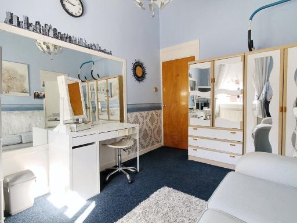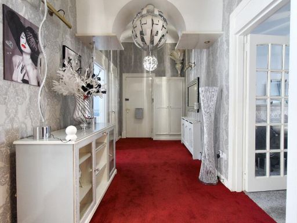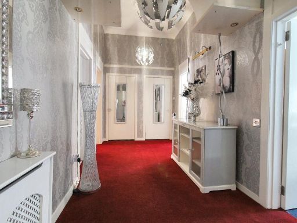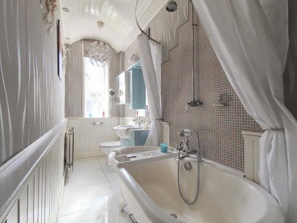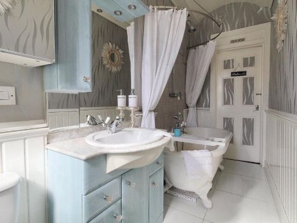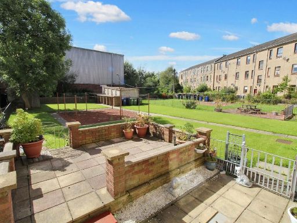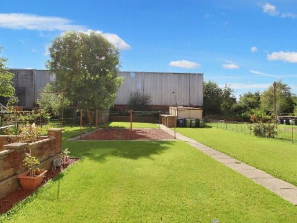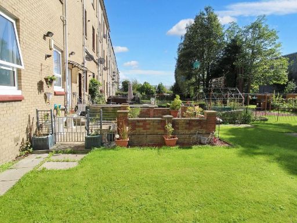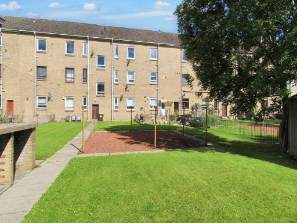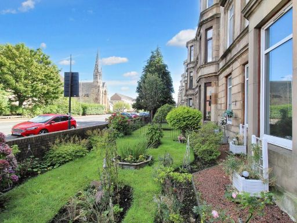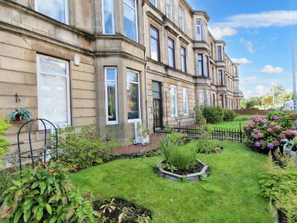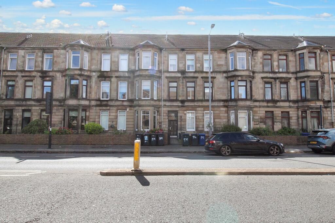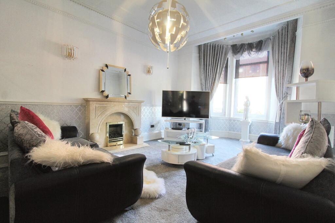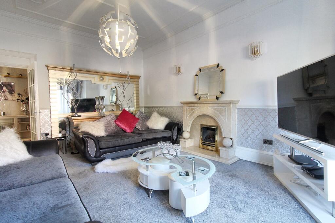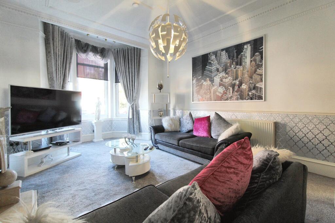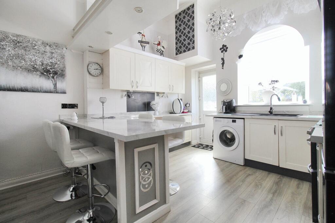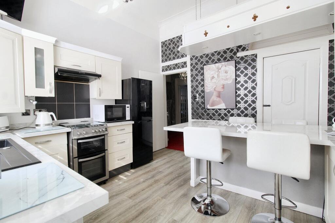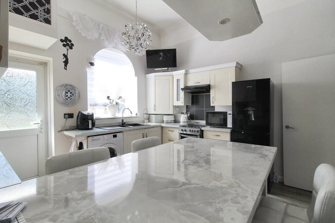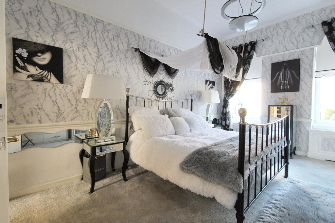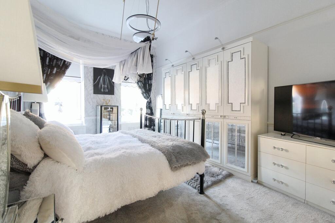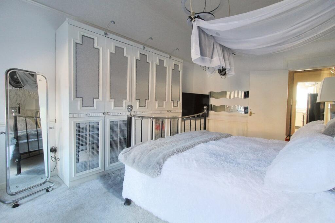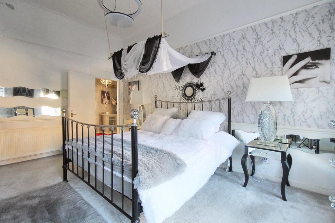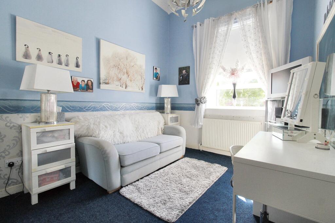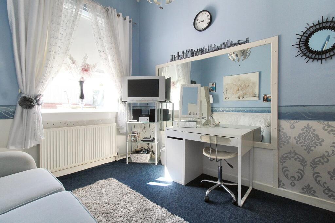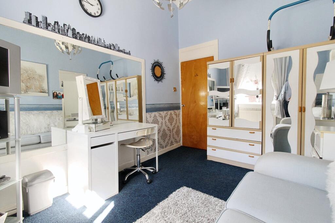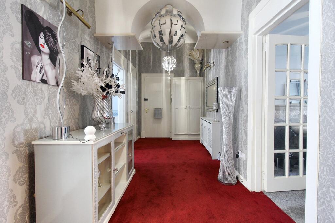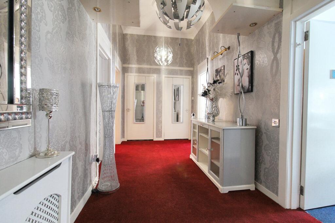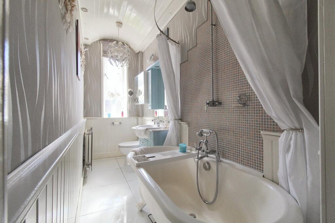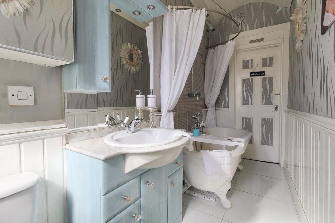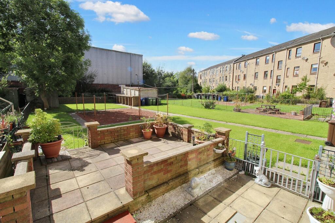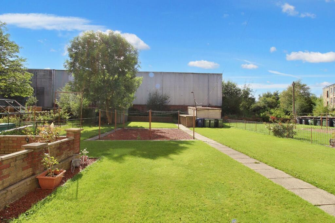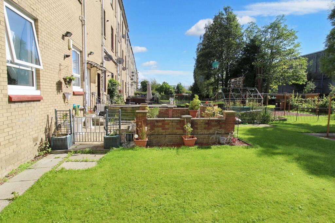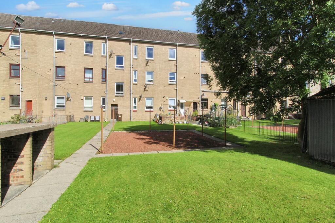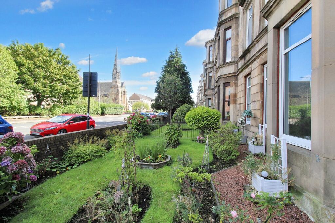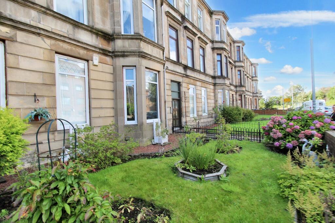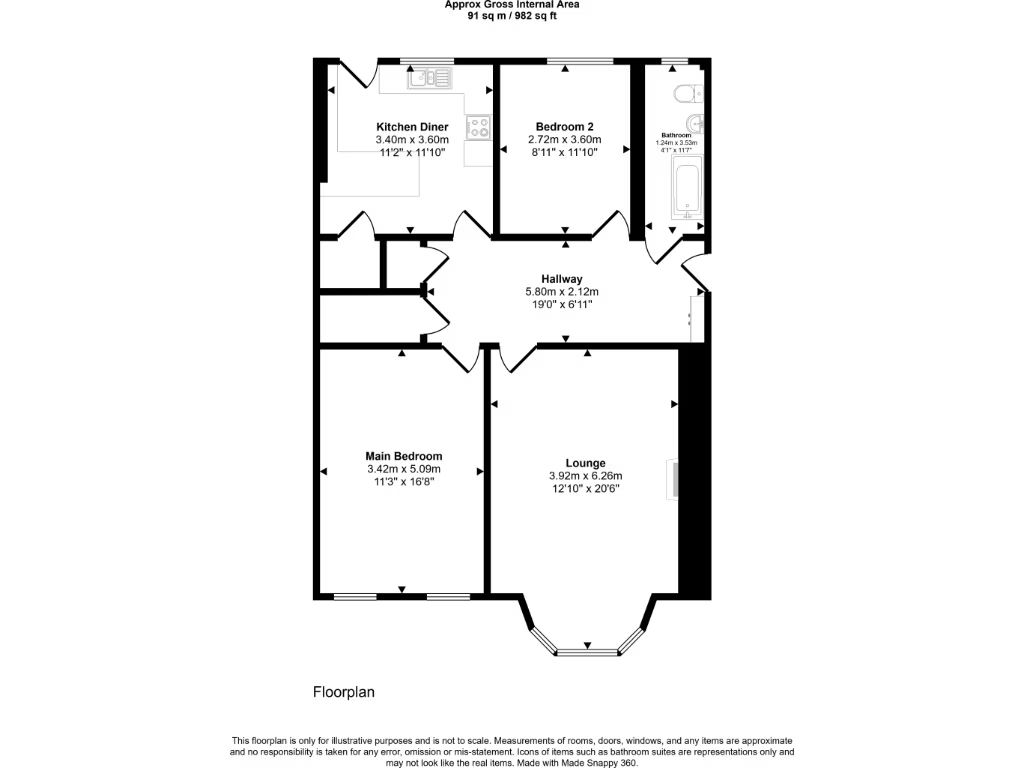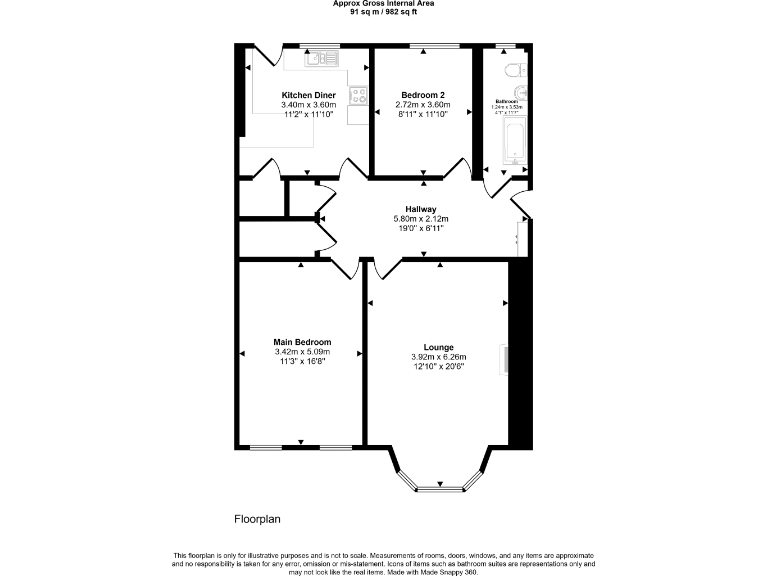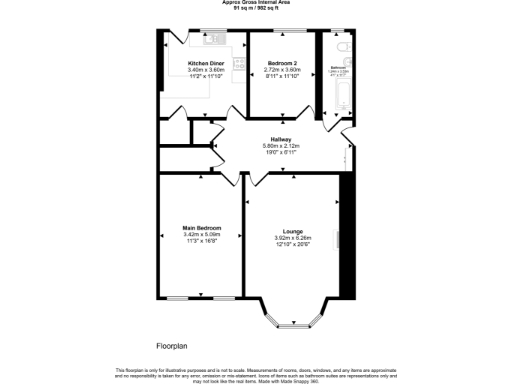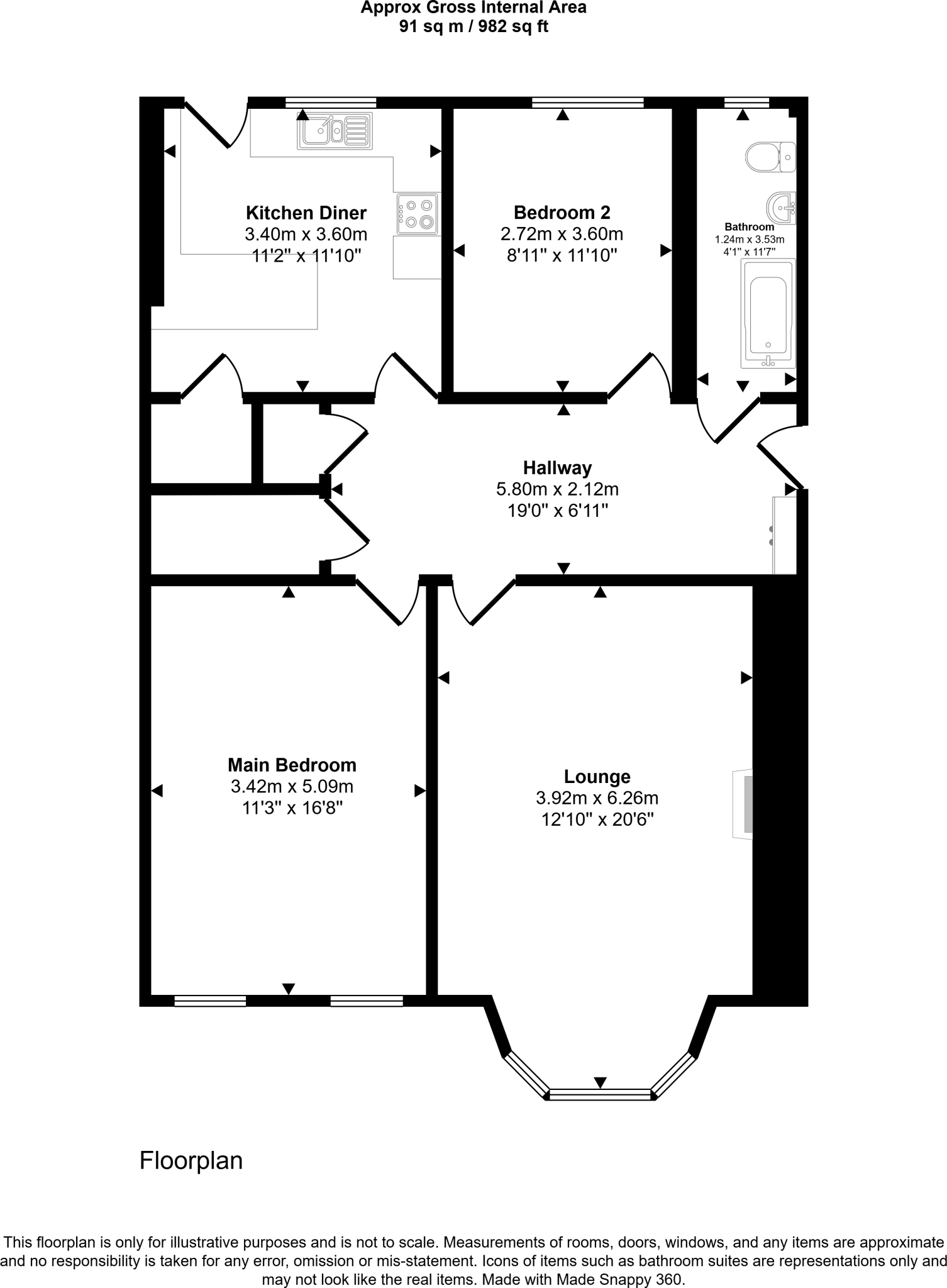Summary - 0/1, 101, GREENOCK ROAD, PAISLEY PA3 2LF
2 bed 1 bath Apartment
Well-proportioned two-bedroom Victorian flat with garden and strong commuter links.
Ground-floor Victorian flat with high ceilings and bay-windowed lounge
Two double bedrooms; master includes fitted wardrobes
Large dining kitchen with breakfast bar and rear garden access
Own apportioned rear garden plus communal drying area; small front garden
Generous internal size (approx. 982 sq ft) for a two-bed flat
Gas central heating and double glazing included
Faces main road — street-level outlook, no distant views
Area classed as very deprived; tenure and council tax unknown
This ground-floor, two-bedroom tenement flat combines traditional Victorian character with practical modern comforts. High ceilings and a bay-windowed lounge give a spacious feel, while gas central heating and double glazing help keep running costs lower.
The accommodation is well laid out for everyday living: a large living room, dining kitchen with breakfast bar and direct access to an apportioned rear garden and communal drying area, two double bedrooms (master with fitted wardrobes) and a bathroom with mains shower and freestanding bath. The flat occupies a generous footprint (approx. 982 sq ft) for this property type.
Transport links are convenient for commuters: Paisley Gilmour Street station, local bus routes and the nearby M8 provide easy access to Glasgow and surrounding centres. Local amenities in Paisley town centre and larger retail parks such as Silverburn and Braehead are within reach.
Important considerations: the property faces a main road and offers street-level urban outlook with no long-distance views. The surrounding area is classified as very deprived, which may affect resale and rental demand in the short term. Tenure and council tax band are not provided and should be confirmed. Overall, this is a roomy, characterful ground-floor flat suited to first-time buyers or buy-to-let purchasers prepared to buy in an urban, period-tenement location.
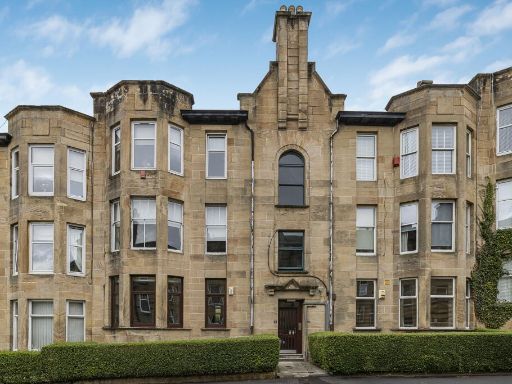 2 bedroom ground floor flat for sale in Flat 0/1, 5 South Park Drive, Brodie Park, Paisley, PA2 6JQ, PA2 — £160,000 • 2 bed • 1 bath • 915 ft²
2 bedroom ground floor flat for sale in Flat 0/1, 5 South Park Drive, Brodie Park, Paisley, PA2 6JQ, PA2 — £160,000 • 2 bed • 1 bath • 915 ft²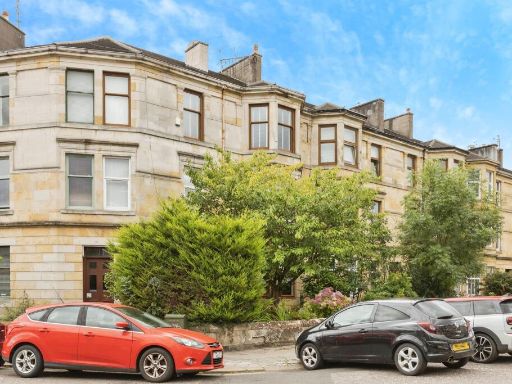 2 bedroom ground floor flat for sale in Greenlaw Avenue, Paisley, PA1 — £160,000 • 2 bed • 1 bath • 906 ft²
2 bedroom ground floor flat for sale in Greenlaw Avenue, Paisley, PA1 — £160,000 • 2 bed • 1 bath • 906 ft²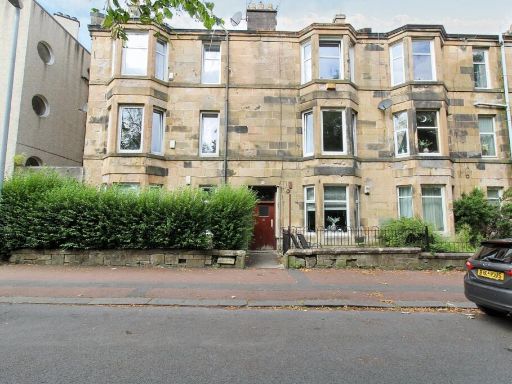 2 bedroom apartment for sale in Ross Street, Paisley, Renfrewshire, PA1 — £100,000 • 2 bed • 1 bath • 737 ft²
2 bedroom apartment for sale in Ross Street, Paisley, Renfrewshire, PA1 — £100,000 • 2 bed • 1 bath • 737 ft²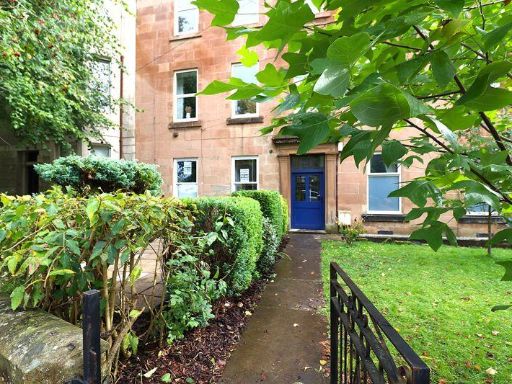 2 bedroom flat for sale in Oakshaw Street West, Paisley, PA1 — £135,000 • 2 bed • 1 bath
2 bedroom flat for sale in Oakshaw Street West, Paisley, PA1 — £135,000 • 2 bed • 1 bath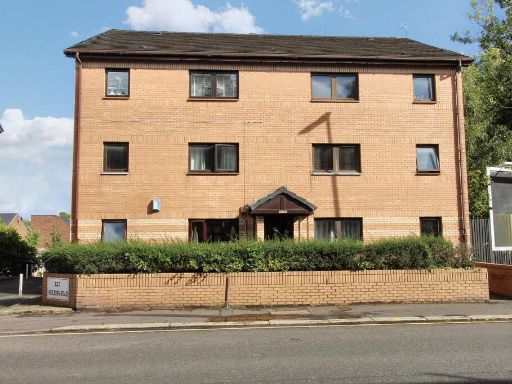 2 bedroom apartment for sale in Neilston Road, Paisley, Renfrewshire, PA2 — £80,000 • 2 bed • 1 bath • 628 ft²
2 bedroom apartment for sale in Neilston Road, Paisley, Renfrewshire, PA2 — £80,000 • 2 bed • 1 bath • 628 ft²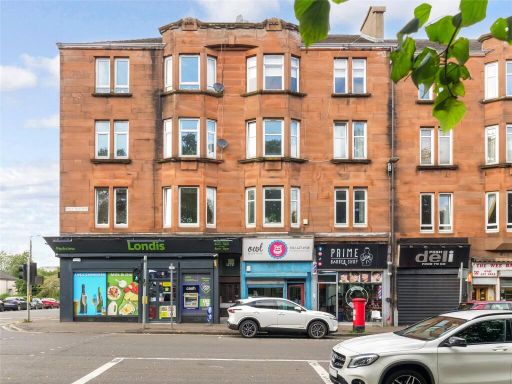 2 bedroom flat for sale in Paisley Road West, Glasgow, Glasgow City, G52 — £125,000 • 2 bed • 1 bath • 863 ft²
2 bedroom flat for sale in Paisley Road West, Glasgow, Glasgow City, G52 — £125,000 • 2 bed • 1 bath • 863 ft²