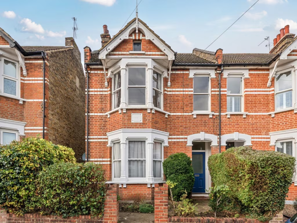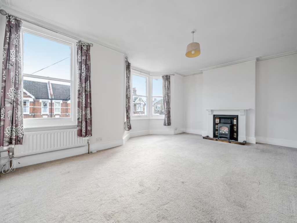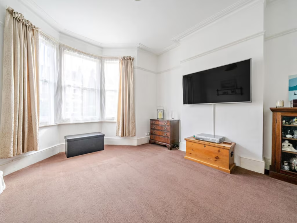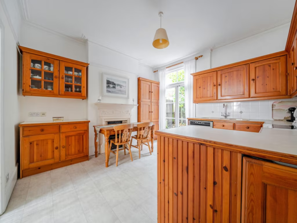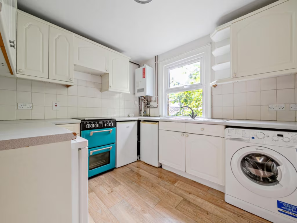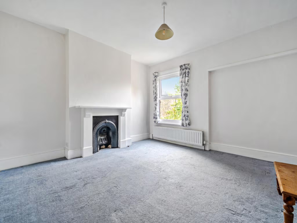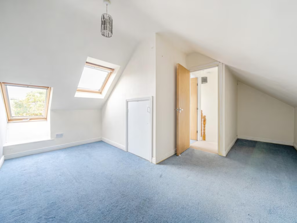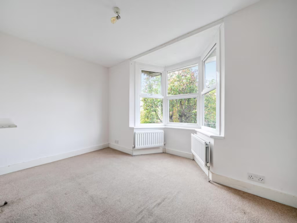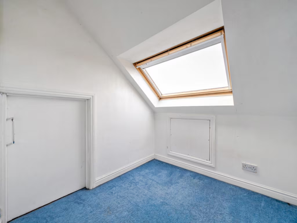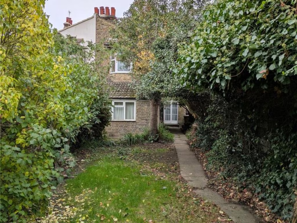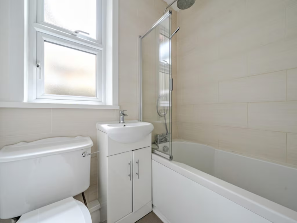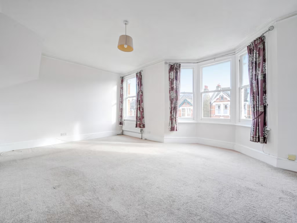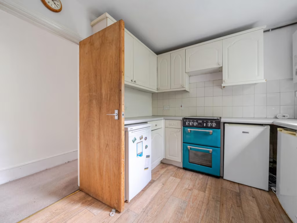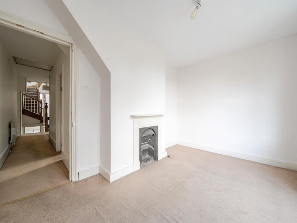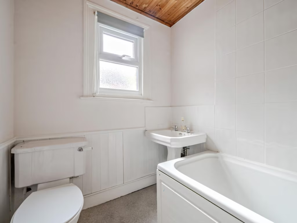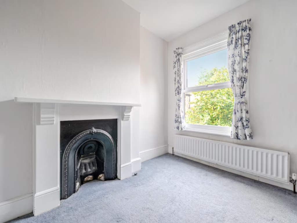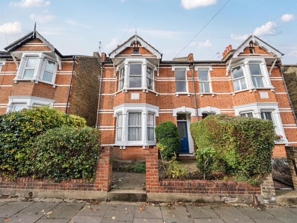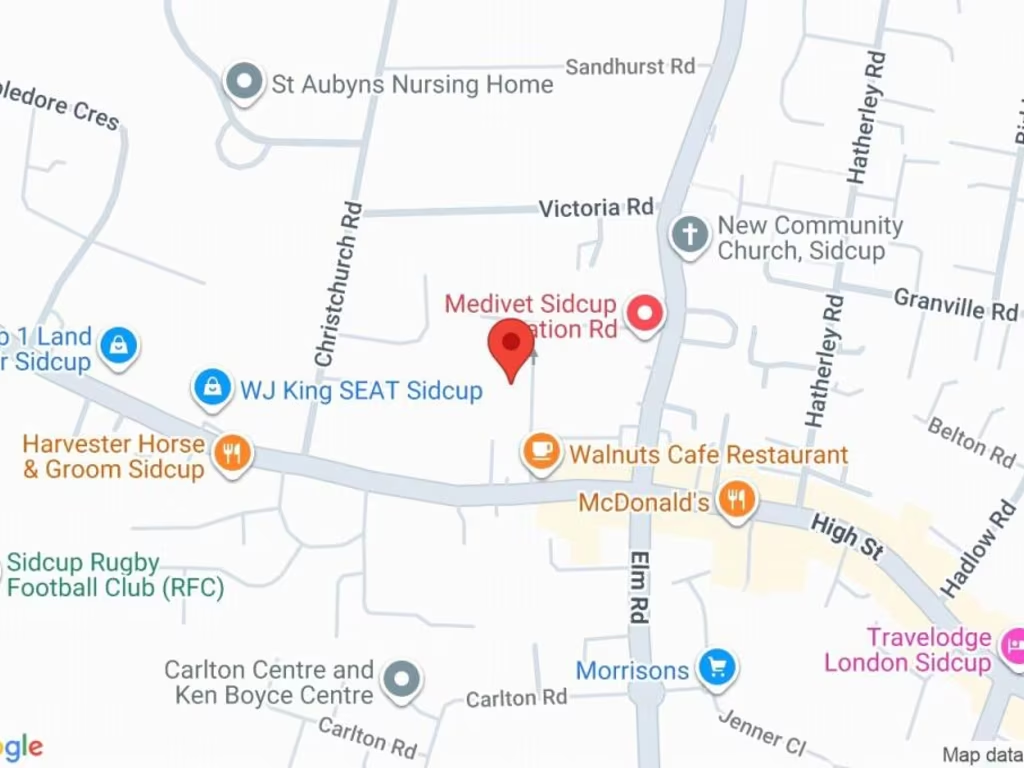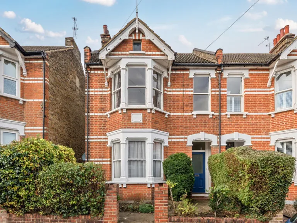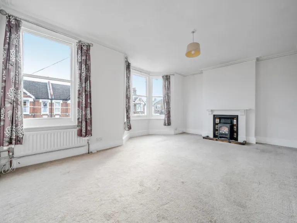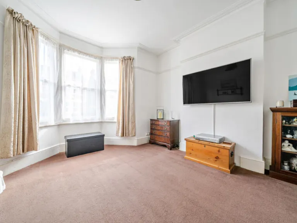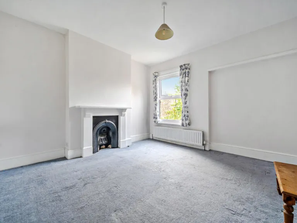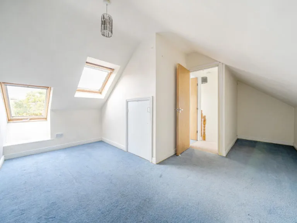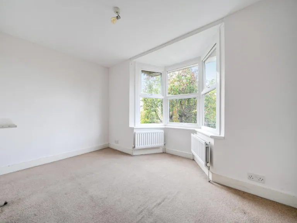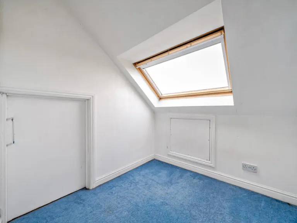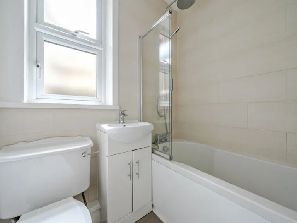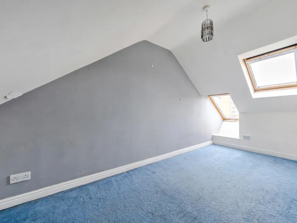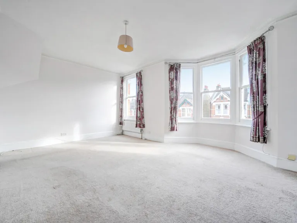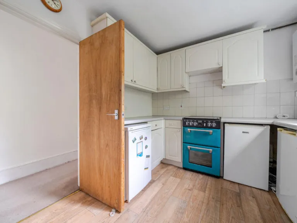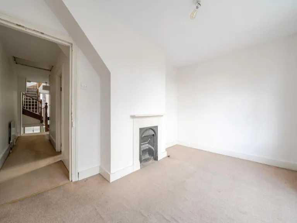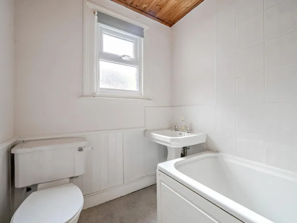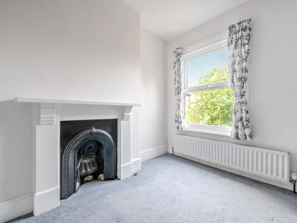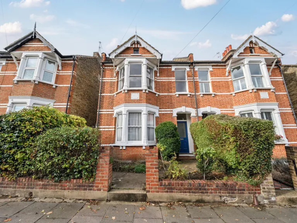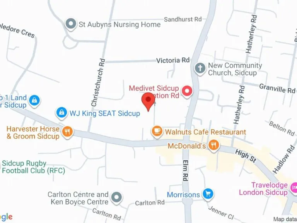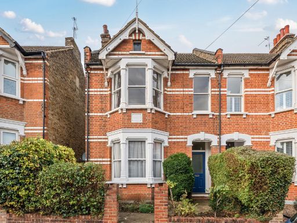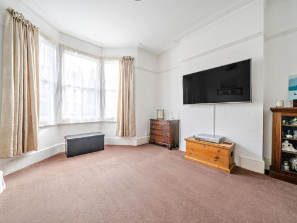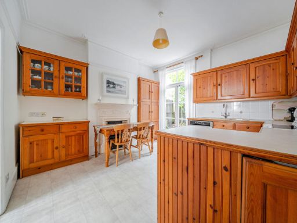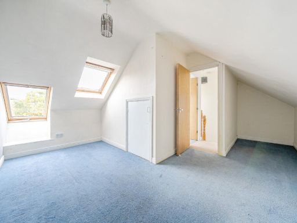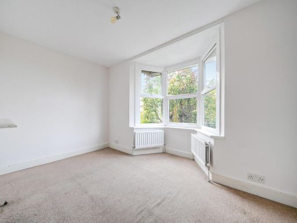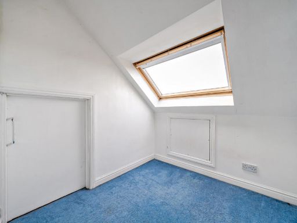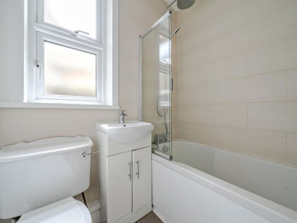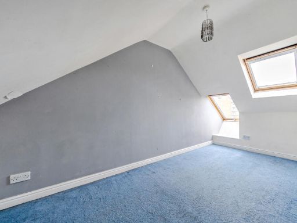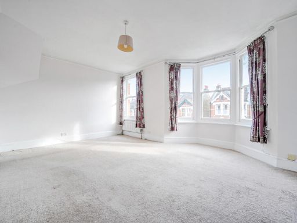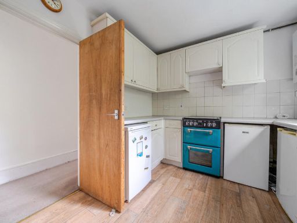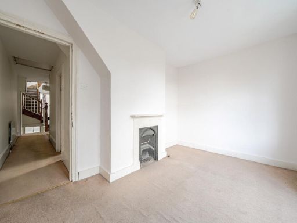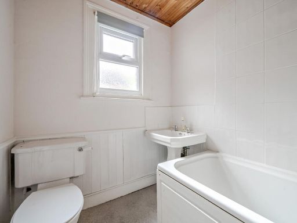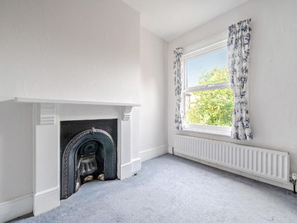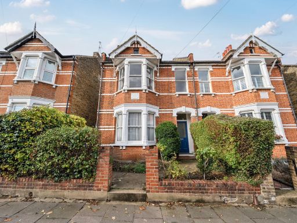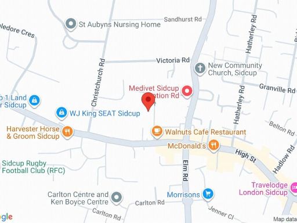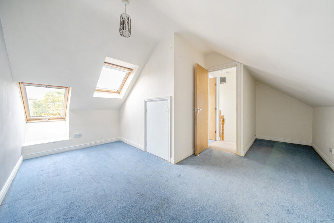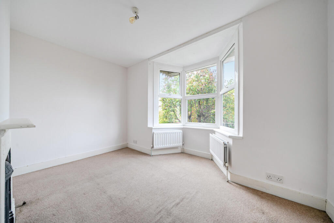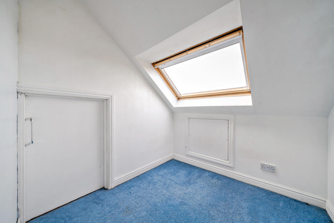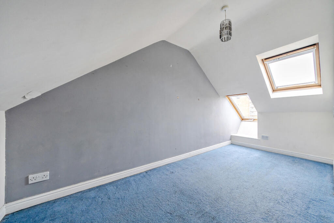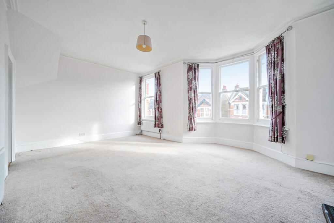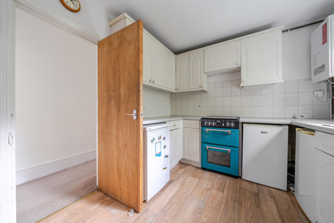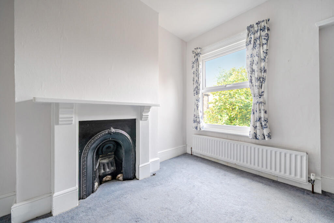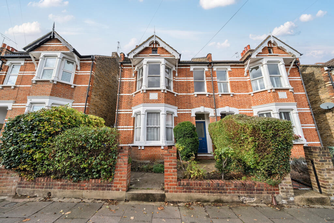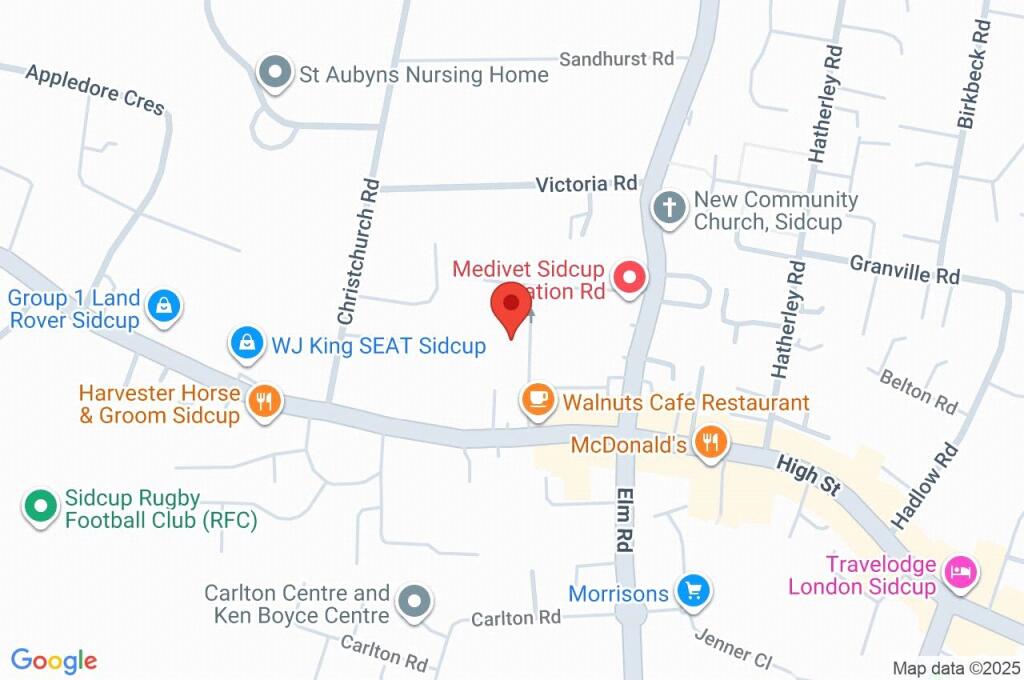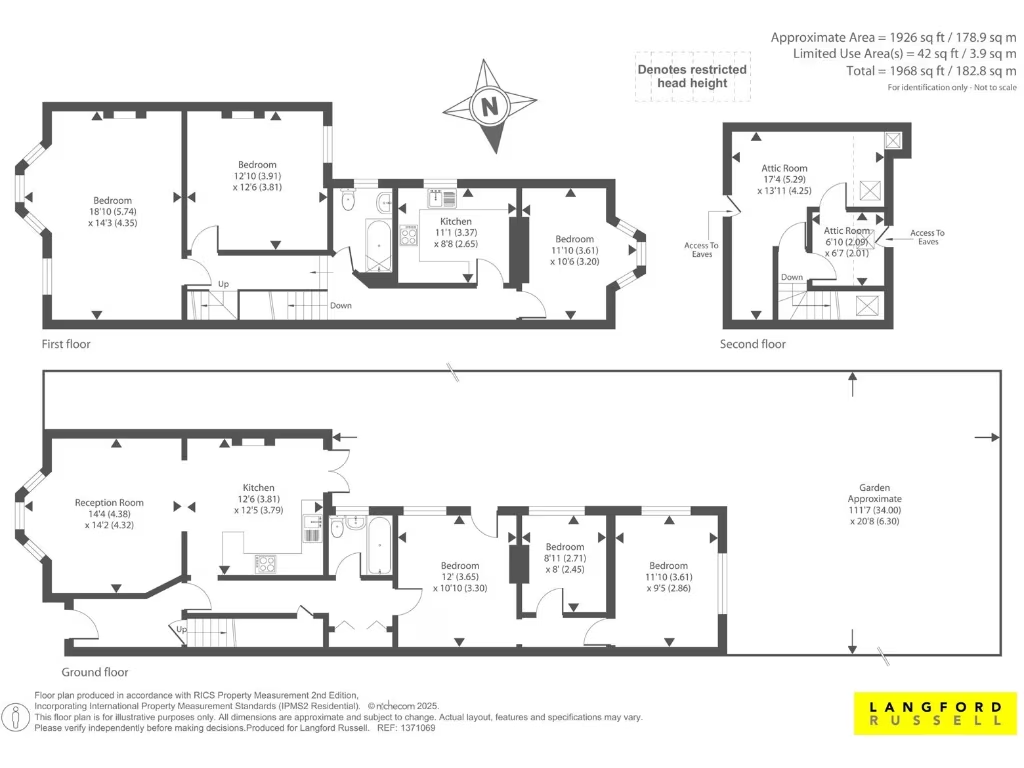Summary - Flat 1, 5 Hamilton Road DA15 7HB
6 bed 2 bath Semi-Detached
Commuter-friendly family home with large garden and high renovation potential.
Six bedrooms across three floors, including a self-contained ground-floor flat
Short walk to Sidcup Station and High Street, excellent commuter links
Period features: high ceilings, bay window, original character throughout
Large rear garden and decent plot size for outdoor living or extension
EPC Rating D; property requires modernisation and energy upgrades
Solid brick walls assumed uninsulated — insulation work likely needed
On-street resident permit parking only; no private driveway
Council Tax Band E (above-average running costs)
This substantial Victorian semi-detached house offers flexible accommodation across three floors, ideal for a growing family or a landlord seeking rental income. The property includes a self-contained ground-floor flat and five further bedrooms, providing scope for multi-generational living or separate tenancy. Located a short walk from Sidcup Station and High Street, the house benefits from excellent commuter links to central London and a wide range of local shops and amenities.
Internally the home retains period character such as high ceilings and a bay-fronted reception room, while presenting clear renovation potential. There is a separate kitchen on the first floor, an attic bedroom and useful eaves storage; the layout can be adapted to create open-plan living or two independent units. EPC rating D and solid brick walls (assumed uninsulated) mean upgrading insulation and services would improve running costs and comfort.
Outside, the property sits on a decent plot with a large rear garden and on-street resident permit parking. Council Tax is above average (Band E) and broadband and mobile signal are strong. The house will suit families wanting proximity to well-regarded primary and secondary schools or investors seeking multiple-let possibilities, but it does require modernisation and reconfiguration to reach its full potential.
Important negatives: the property needs updating throughout, has an EPC of D, solid walls likely without insulation, and parking is on-street by permit only. Buyers should factor renovation costs and the above-average council tax band into their budget.
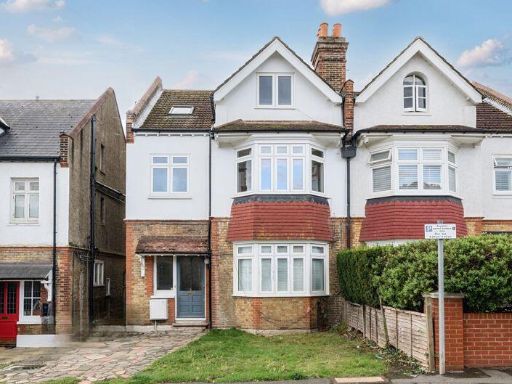 6 bedroom semi-detached house for sale in Church Avenue, Sidcup, DA14 — £900,000 • 6 bed • 2 bath • 1914 ft²
6 bedroom semi-detached house for sale in Church Avenue, Sidcup, DA14 — £900,000 • 6 bed • 2 bath • 1914 ft²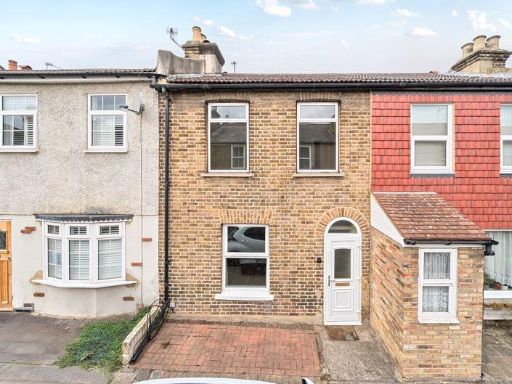 2 bedroom terraced house for sale in Blackhorse Road, Sidcup, DA14 — £350,000 • 2 bed • 1 bath • 839 ft²
2 bedroom terraced house for sale in Blackhorse Road, Sidcup, DA14 — £350,000 • 2 bed • 1 bath • 839 ft²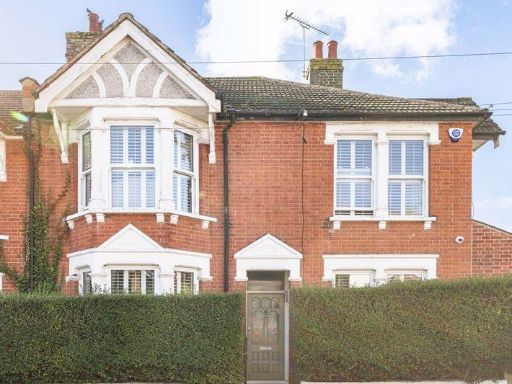 3 bedroom semi-detached house for sale in Warwick Road, Sidcup, DA14 — £725,000 • 3 bed • 1 bath • 1481 ft²
3 bedroom semi-detached house for sale in Warwick Road, Sidcup, DA14 — £725,000 • 3 bed • 1 bath • 1481 ft²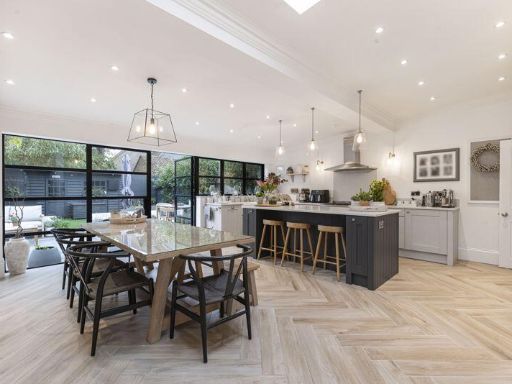 4 bedroom semi-detached house for sale in Woodside Road, Sidcup, DA15 7JG, DA15 — £750,000 • 4 bed • 2 bath • 1568 ft²
4 bedroom semi-detached house for sale in Woodside Road, Sidcup, DA15 7JG, DA15 — £750,000 • 4 bed • 2 bath • 1568 ft²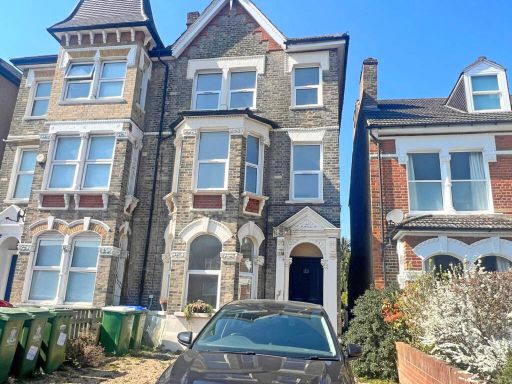 5 bedroom semi-detached house for sale in Hatherley Road, Sidcup, Kent, DA14 — £700,000 • 5 bed • 2 bath
5 bedroom semi-detached house for sale in Hatherley Road, Sidcup, Kent, DA14 — £700,000 • 5 bed • 2 bath 6 bedroom detached house for sale in Priestlands Park Road, Sidcup, DA15 — £1,600,000 • 6 bed • 4 bath • 2736 ft²
6 bedroom detached house for sale in Priestlands Park Road, Sidcup, DA15 — £1,600,000 • 6 bed • 4 bath • 2736 ft²