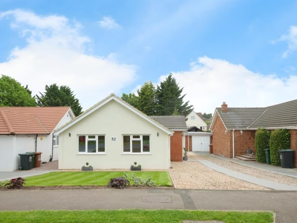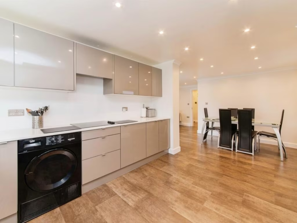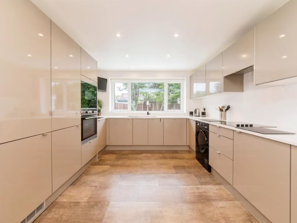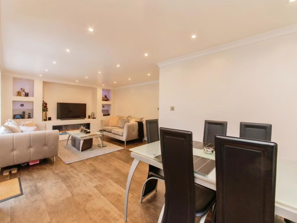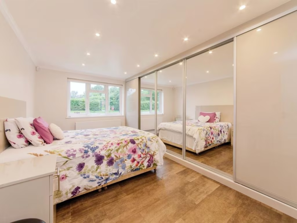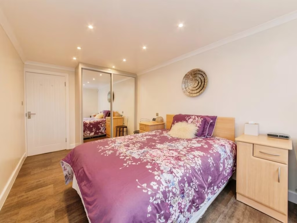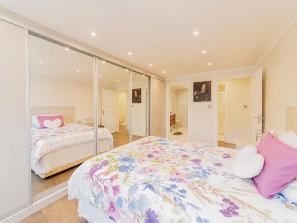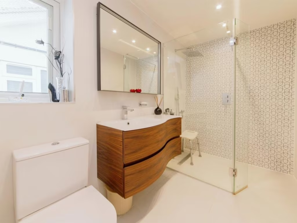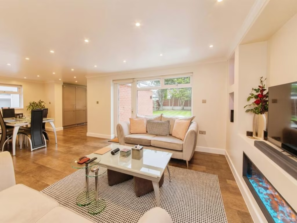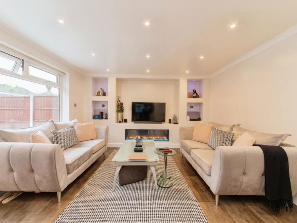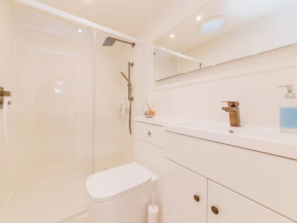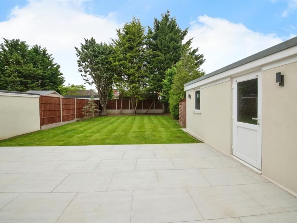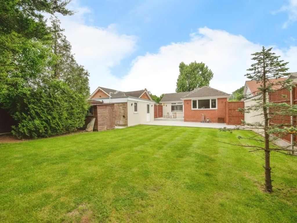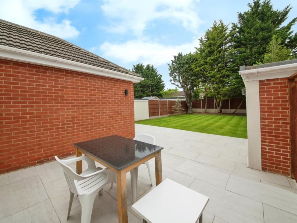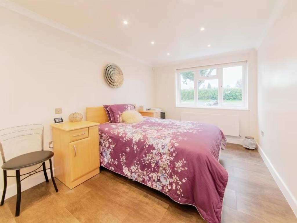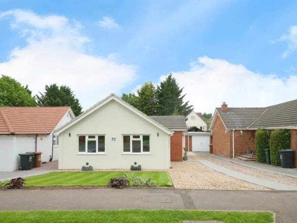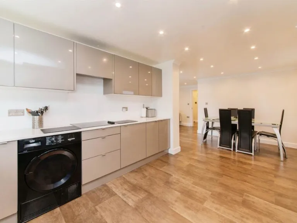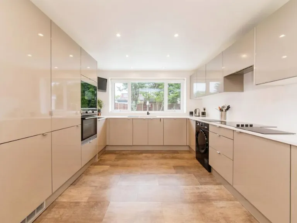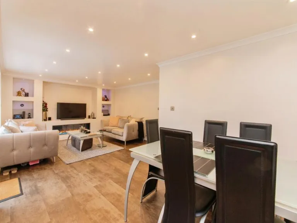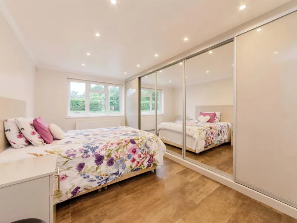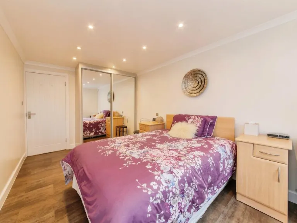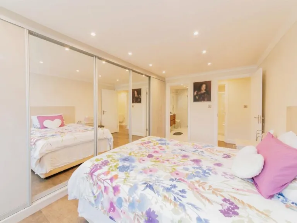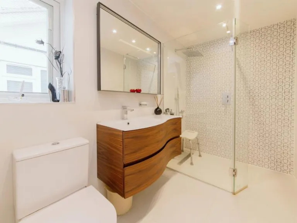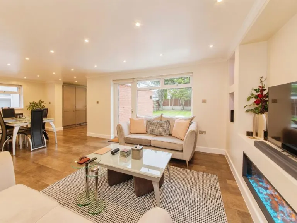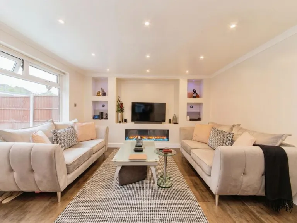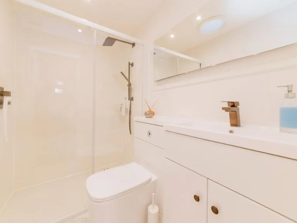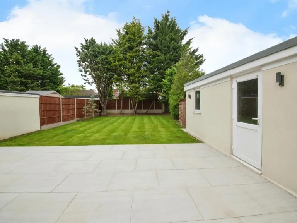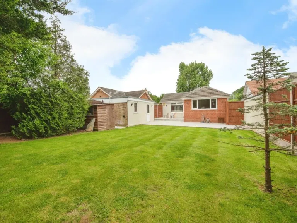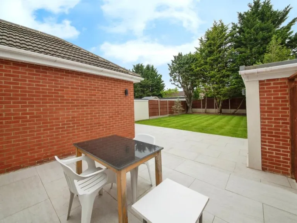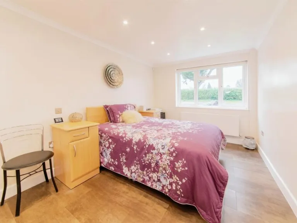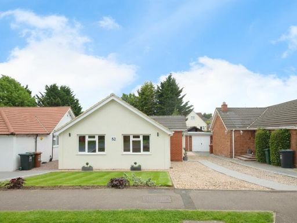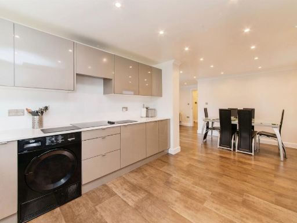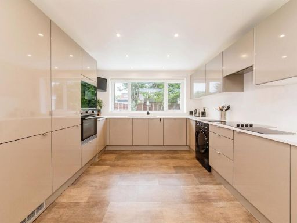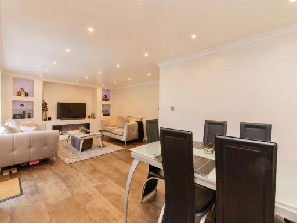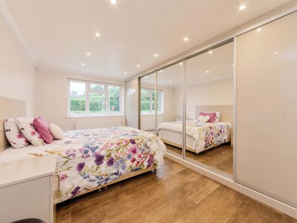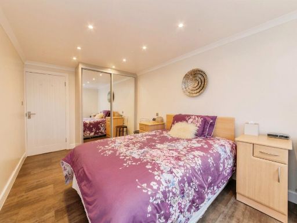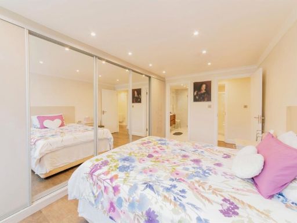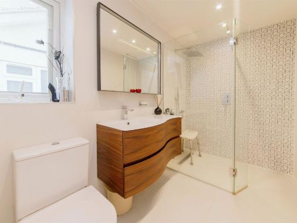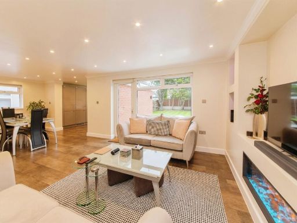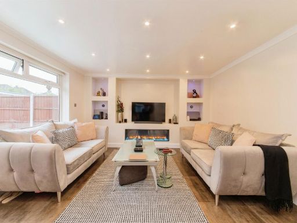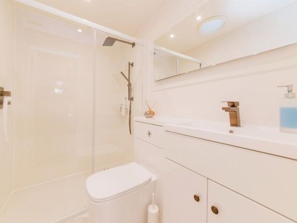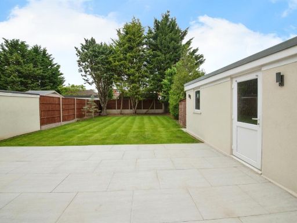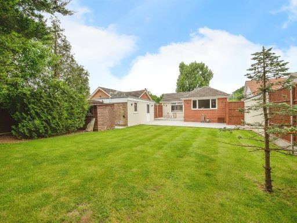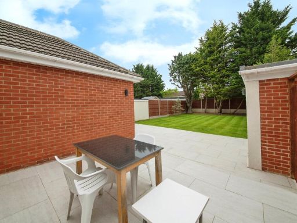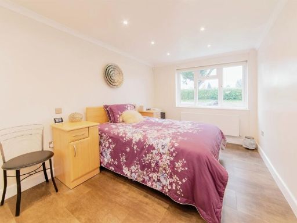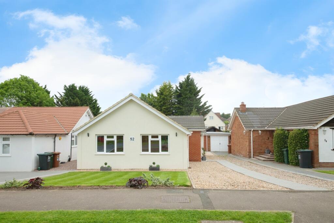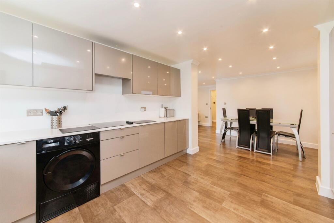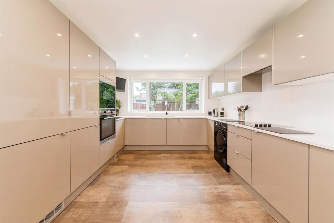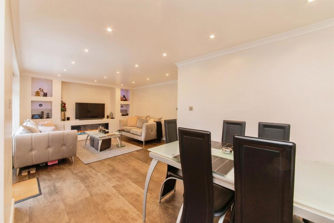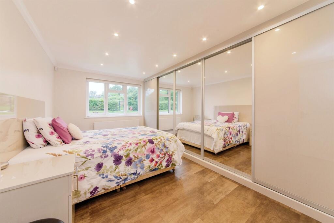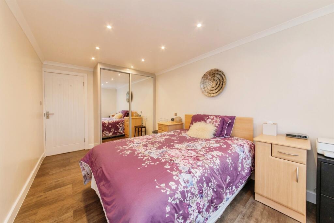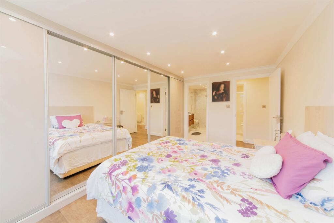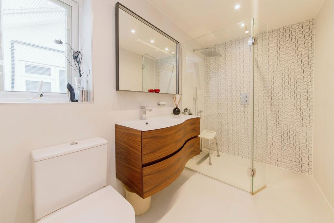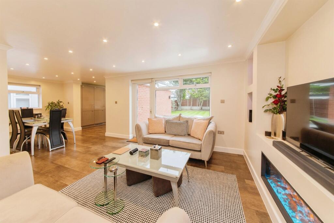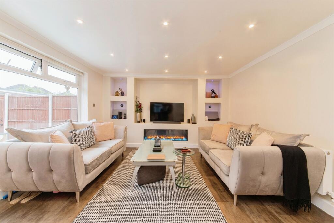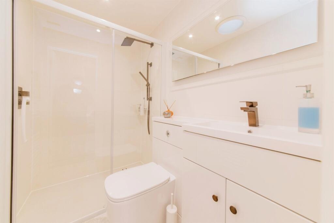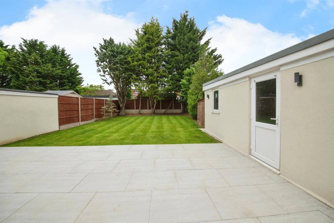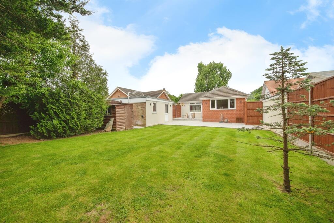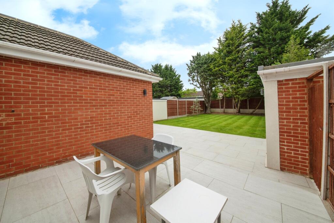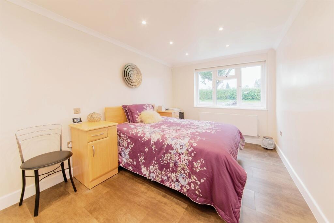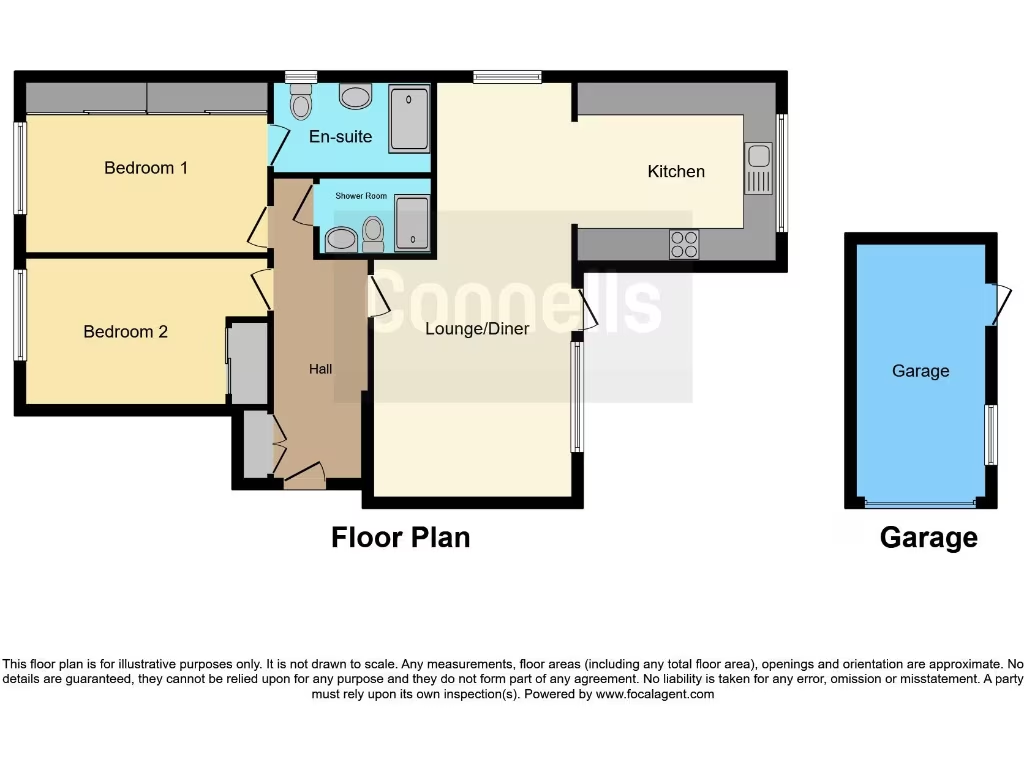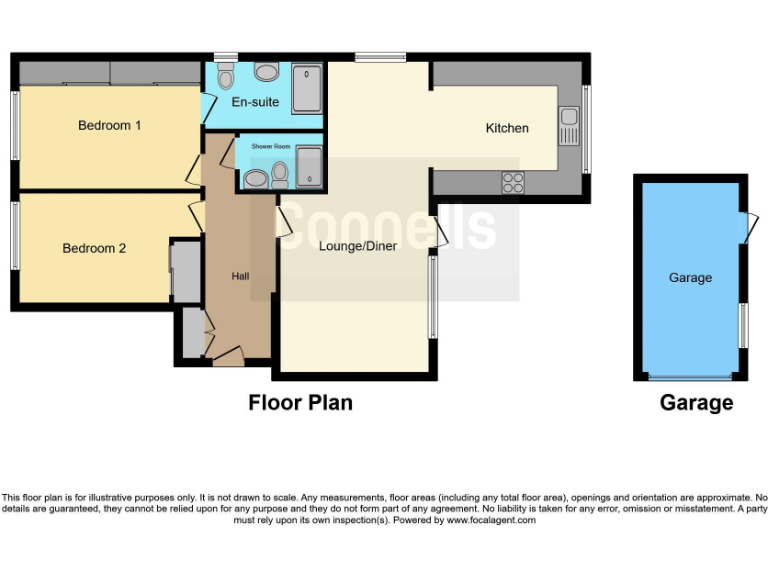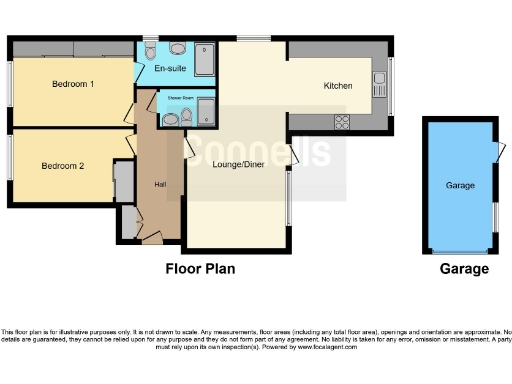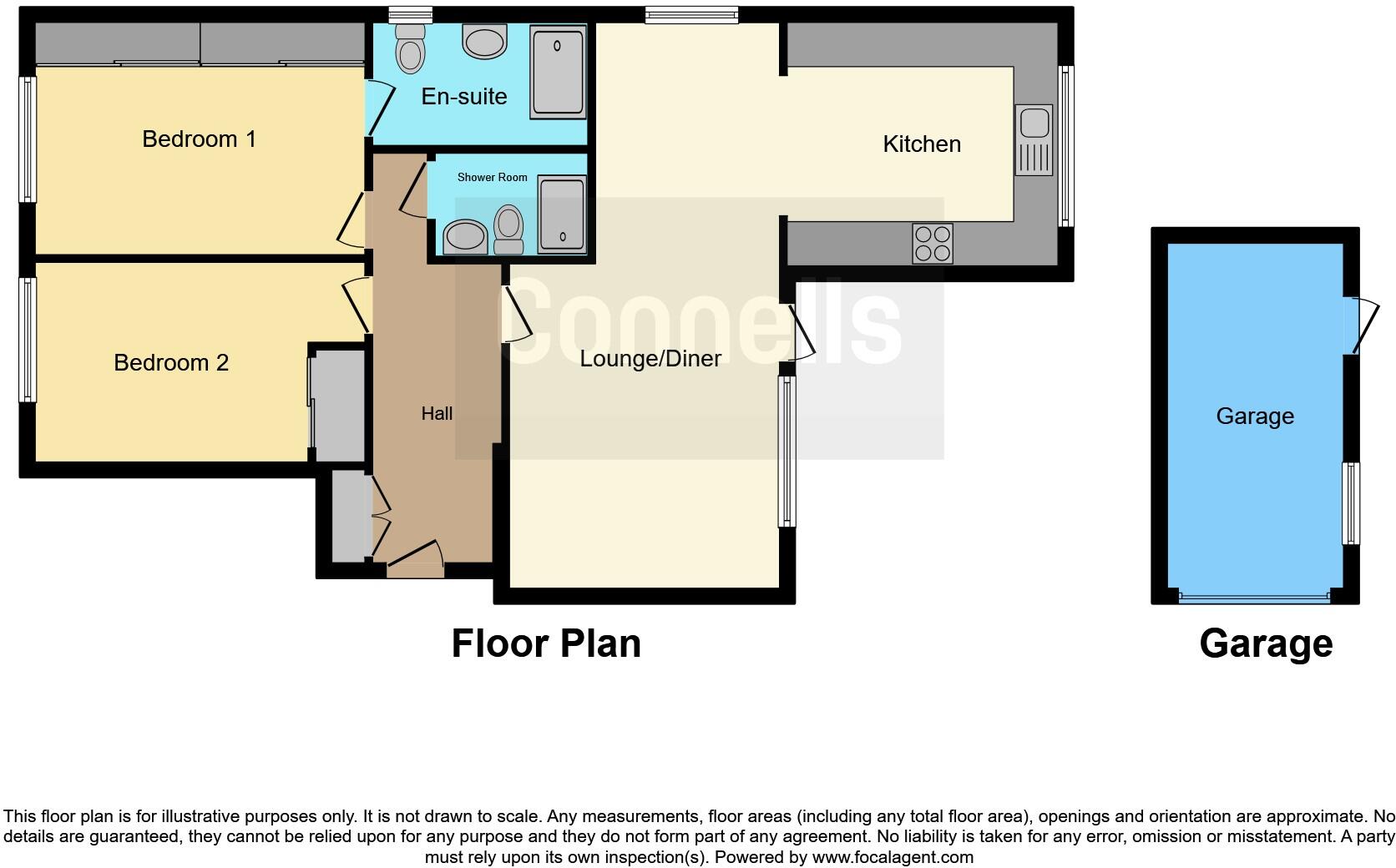Summary - 52 THE MEAD WATFORD WD19 5BU
2 bed 2 bath Detached
Move-in ready single-storey living close to schools and transport links.
Two double bedrooms, main bedroom with en-suite
Open-plan kitchen/dining/living with integrated appliances
South-facing rear garden with insulated outbuilding and electrics
Driveway for two cars and detached garage
Newly refurbished throughout; double glazing and modern boiler
Approx 722 sq ft — compact single-storey footprint
Freehold, chain-free; excellent transport links to Central London
Council tax above average; verify appliances and Megaflow system
This recently refurbished detached bungalow offers a low-maintenance, single-storey layout suited to families or downsizers seeking easy access to schools and transport. The open-plan kitchen/dining/lounge creates a bright communal hub while two double bedrooms include a main en-suite for added convenience. A south-facing rear garden and insulated outbuilding with electricity extend usable space for storage, a home office or hobby room.
Practical benefits include off-street parking for two cars, a detached garage, double glazing and mains gas central heating. The property is chain-free and freehold, set on a decent plot in a quiet residential road with fast broadband and excellent mobile signal, close to Carpenders Park station and the A41/M1 links.
Buyers should note the bungalow’s compact footprint (approx. 722 sq ft) and two-bedroom configuration — suitable for small families, couples or downsizers but limited for larger households. Council tax is above average, and while the home has been fully refurbished, prospective purchasers should verify the condition of installed appliances, the Megaflow system and any electrical services in the outbuilding.
Overall this is a tidy, move-in-ready bungalow in a very affluent part of Watford, offering practical outdoor space, modern finishes and strong local amenities. It’s best matched to buyers prioritising single-storey living, commuter access and a low-maintenance plot.
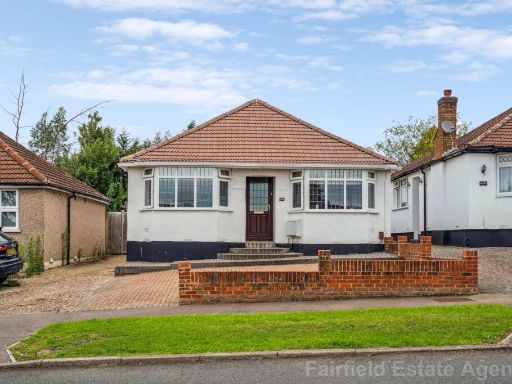 2 bedroom detached bungalow for sale in Penrose Avenue, Carpenders Park, WD19 — £595,000 • 2 bed • 1 bath • 829 ft²
2 bedroom detached bungalow for sale in Penrose Avenue, Carpenders Park, WD19 — £595,000 • 2 bed • 1 bath • 829 ft²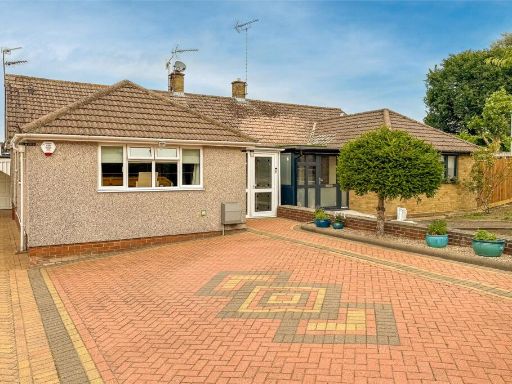 2 bedroom bungalow for sale in The Mead, Carpenders Park, Watford, Hertfordshire, WD19 — £595,000 • 2 bed • 1 bath • 1130 ft²
2 bedroom bungalow for sale in The Mead, Carpenders Park, Watford, Hertfordshire, WD19 — £595,000 • 2 bed • 1 bath • 1130 ft²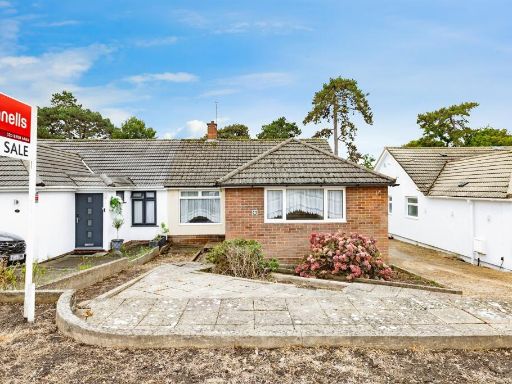 2 bedroom semi-detached bungalow for sale in Foxleys, Watford, WD19 — £599,000 • 2 bed • 1 bath • 1126 ft²
2 bedroom semi-detached bungalow for sale in Foxleys, Watford, WD19 — £599,000 • 2 bed • 1 bath • 1126 ft²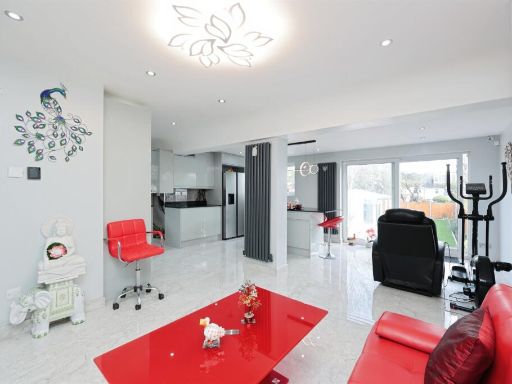 3 bedroom semi-detached bungalow for sale in Compton Place, Watford, WD19 — £575,000 • 3 bed • 1 bath • 1012 ft²
3 bedroom semi-detached bungalow for sale in Compton Place, Watford, WD19 — £575,000 • 3 bed • 1 bath • 1012 ft²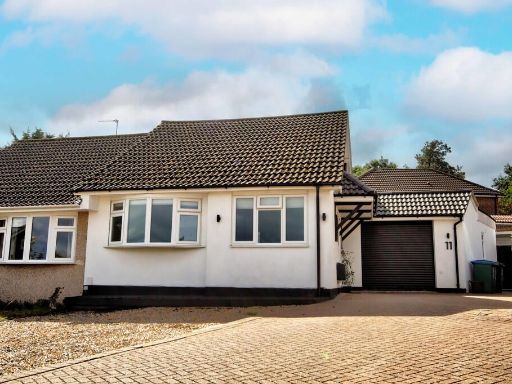 4 bedroom semi-detached bungalow for sale in Medway Close, Garston, Watford, WD25 — £750,000 • 4 bed • 3 bath • 1562 ft²
4 bedroom semi-detached bungalow for sale in Medway Close, Garston, Watford, WD25 — £750,000 • 4 bed • 3 bath • 1562 ft²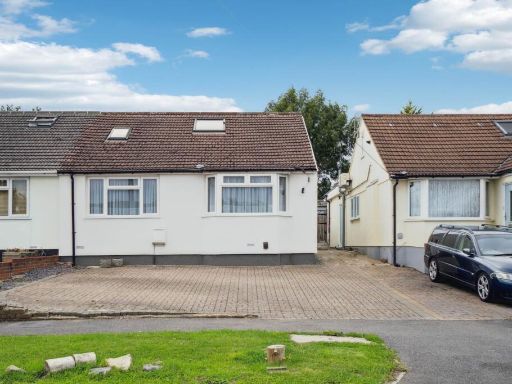 3 bedroom semi-detached bungalow for sale in Penrose Avenue, Carpenders Park, WD19 — £699,950 • 3 bed • 2 bath • 1464 ft²
3 bedroom semi-detached bungalow for sale in Penrose Avenue, Carpenders Park, WD19 — £699,950 • 3 bed • 2 bath • 1464 ft²